5 512 133 EUR
5 332 839 EUR
4 597 275 EUR
4 367 411 EUR
4 390 398 EUR
4 505 329 EUR



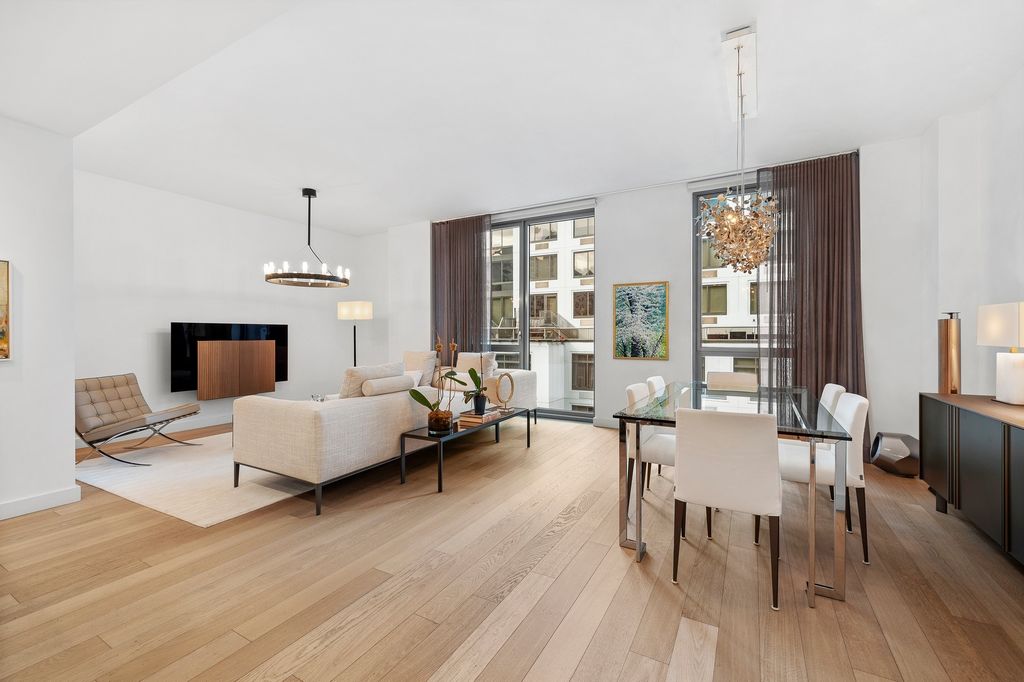

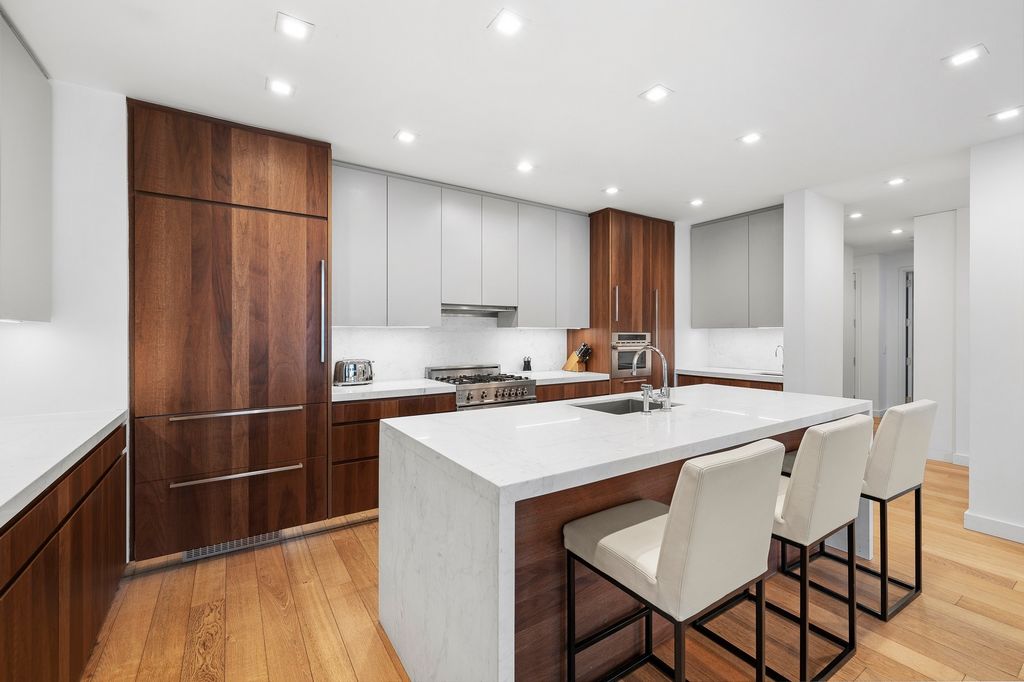






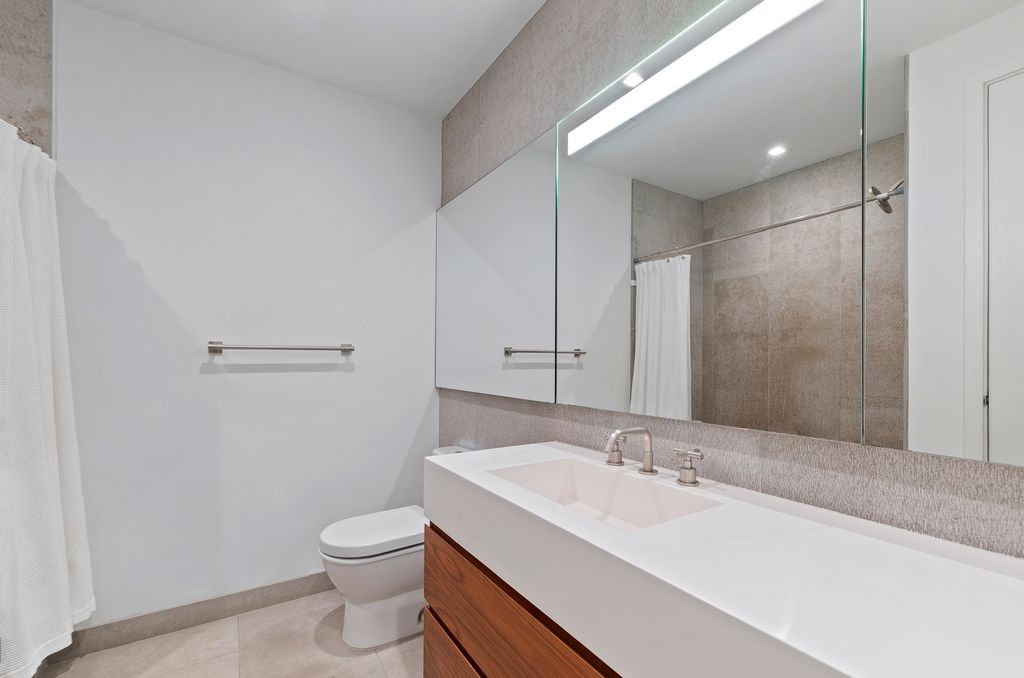

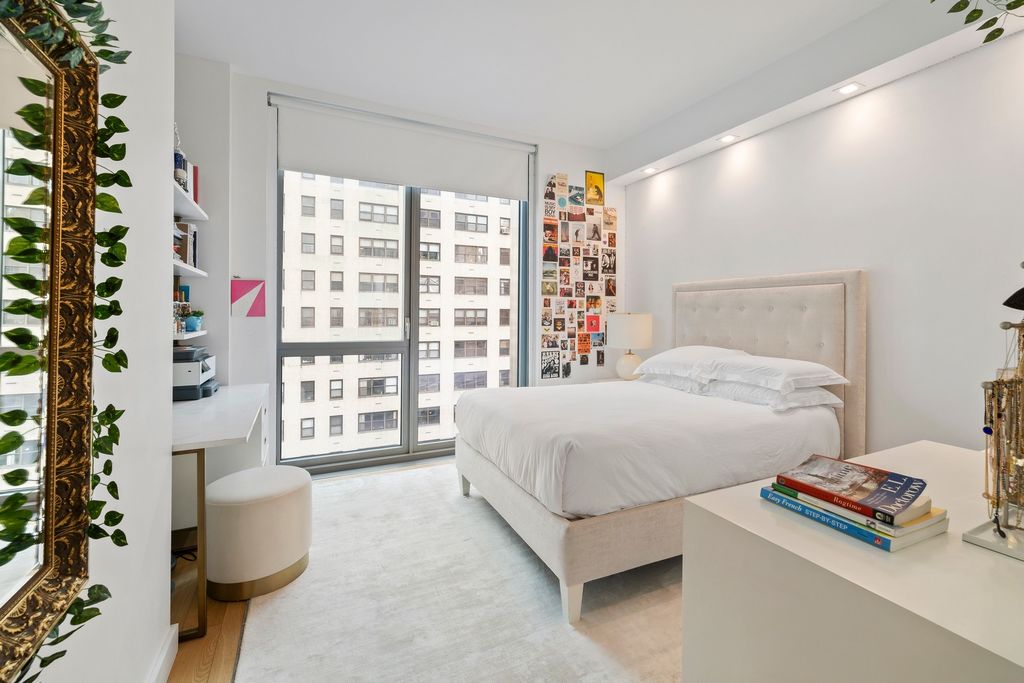



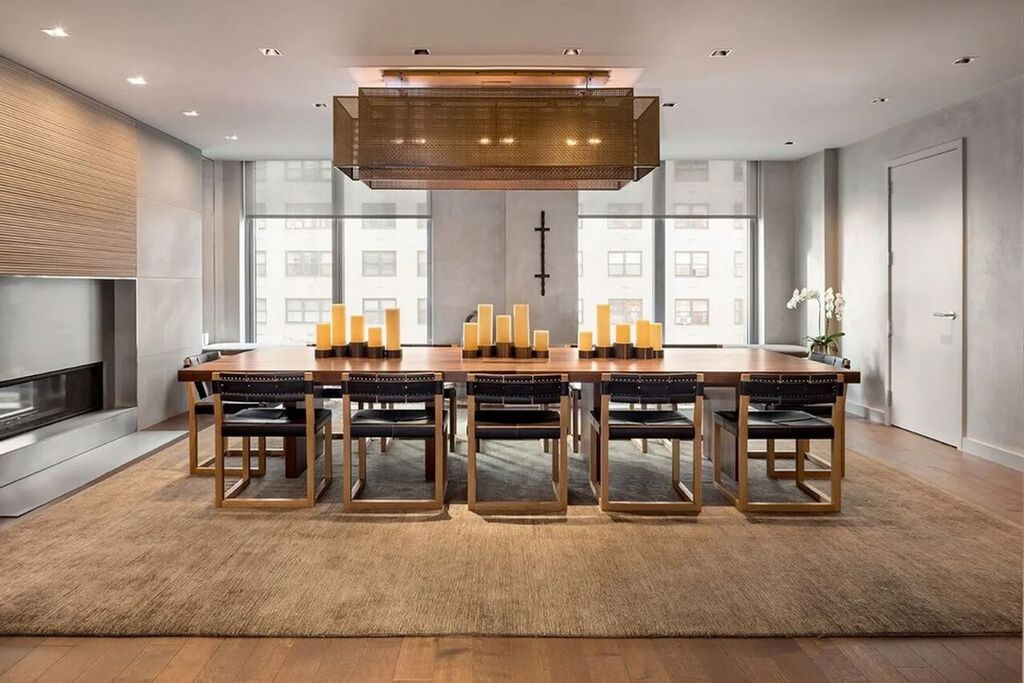



Features:
- Air Conditioning
- Washing Machine Voir plus Voir moins Bespoke Corner Condo in Prime Yorkville. Modern Elegance Redefined. Graced with stunning interiors and refined finishes, this sun-drenched 4-bedroom & home office, 3.5-bathroom home is where contemporary craftsmanship meets classic Upper East Side luxury. This one-of-a-kind residence designed by SHoP Architects spreads 2,500 sq. ft. across a custom combination layout with a home office/den with an en-suite bathroom and an adjacent storage unit. Wide plank white oak floors, custom built-out closets, and custom millwork and built-ins run throughout. Floor-to-ceiling windows offer lovely city views while letting abundant northern and eastern light. The foyer leads into an expansive open-concept living room, dining room, and kitchen equally suited for grand entertaining or casual lounging. The Clodagh kitchen boasts an eat-in waterfall island, bold Persian White Pulido Porcelanosa slab countertops, matching backsplashes, custom two-tone matte white and smoked walnut cabinetry, a full wet bar, and integrated high-end appliances from Bertazzoni, Liebherr, and Bosch. The primary suite enjoys two exposures and has a massive walk-in closet and a windowed spa bathroom with a custom stone and teak double vanity, Baetig Azul limestone floors, Saint Louis limestone walls, and a glass-enclosed walk-in shower. The second bedroom has a walk-in closet and a pristine en-suite bathroom with an oversized vanity and Zuma soaking tub. The third and fourth bedrooms have reach-in closets and share access to a third full bathroom. The office/den has additional storage closets and an immaculate powder room. A multi-zone heating and cooling system allows for precision temperature control throughout the home. A side-by-side washer/dryer completes the home. Citizen360 is an amenity-rich luxury condominium with full-time door attendants, a 24-hour concierge, a state-of-the-art fitness center and spa, automated parking available for purchase, a theater room, a children’s playroom, a music room, an art studio, lounge, entertainment, and catering spaces. The building is close to Central Park, Carl Schurz Park, Museum Mile, Whole Foods, Asphalt Green, and a wide array of restaurants, cafes, and shops. Nearby subway lines include the 4/5/6/Q. Pets are allowed.
Features:
- Air Conditioning
- Washing Machine