1 194 257 EUR
1 427 138 EUR
4 p
6 ch
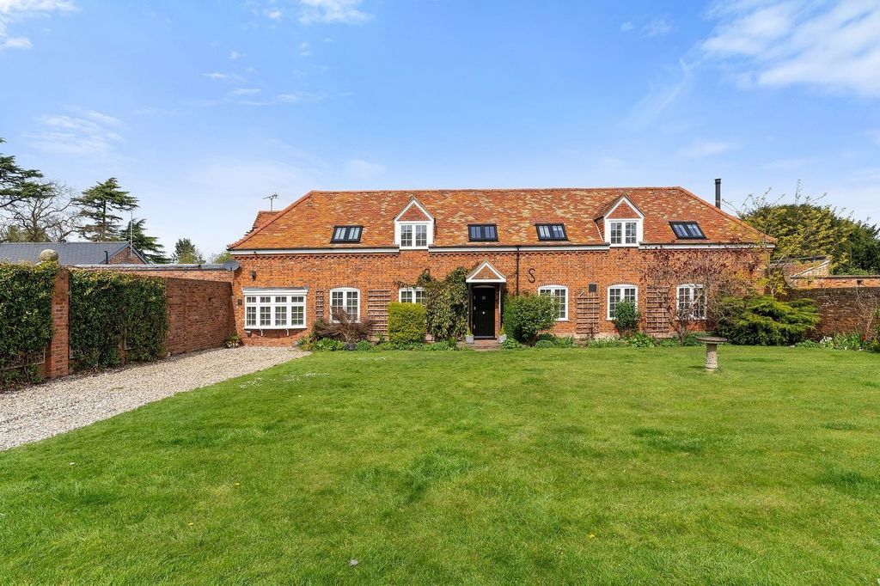

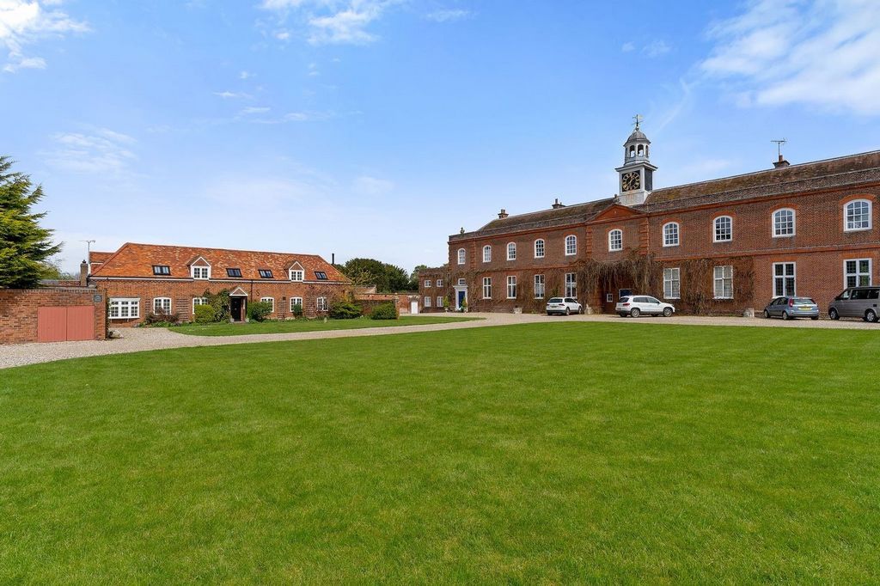





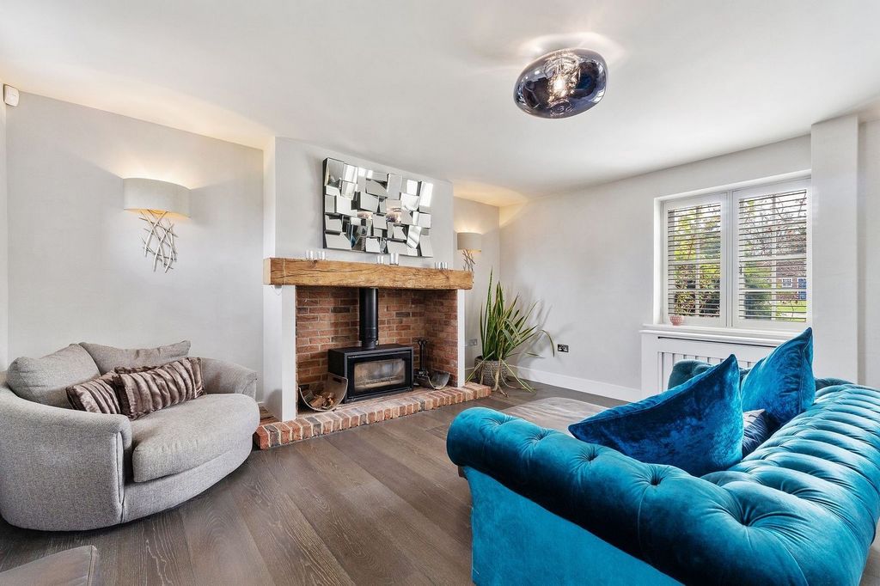
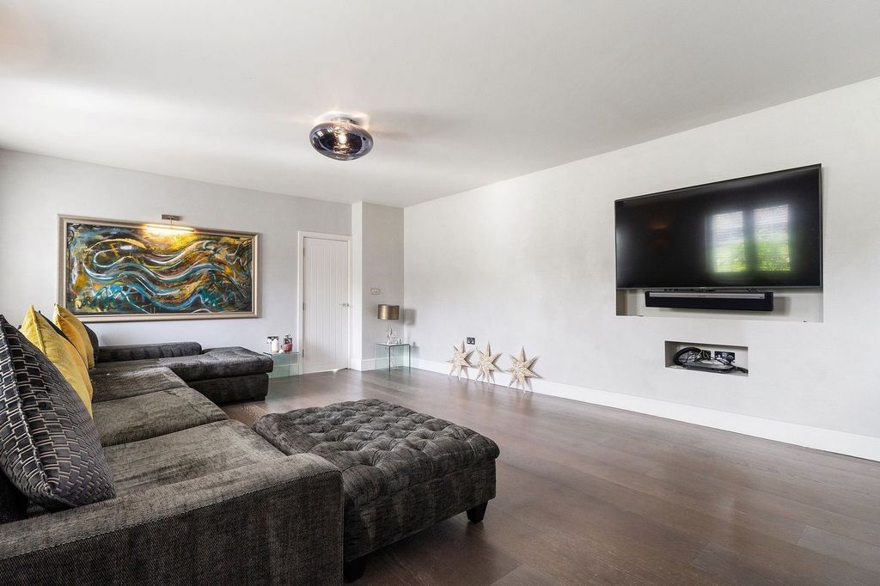
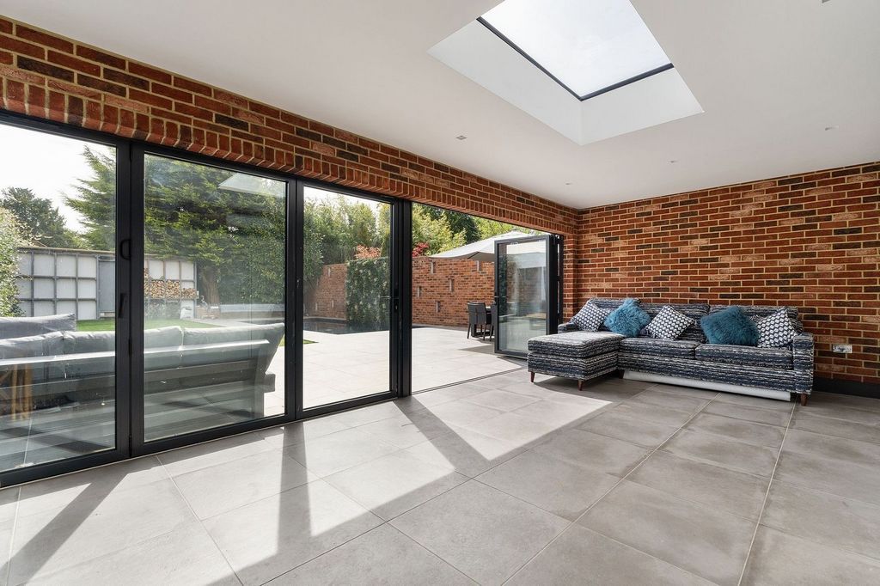
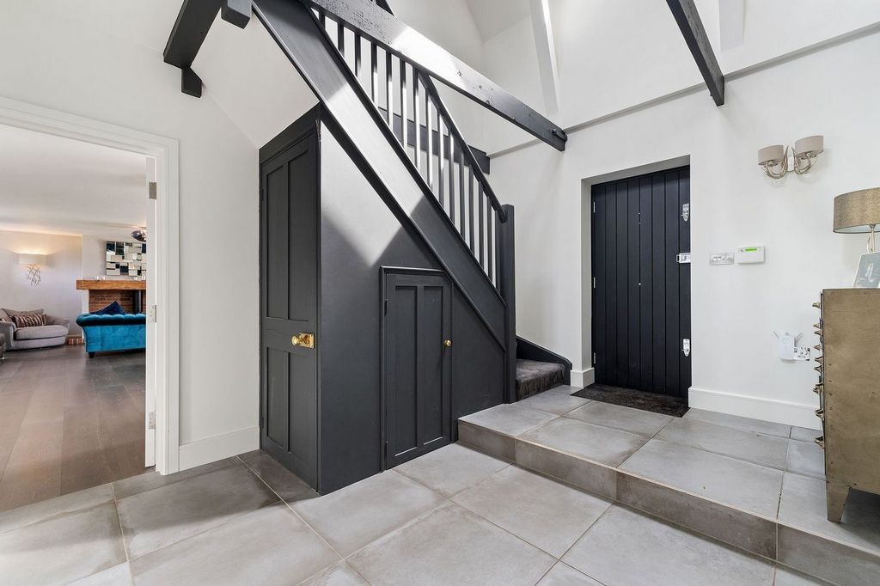





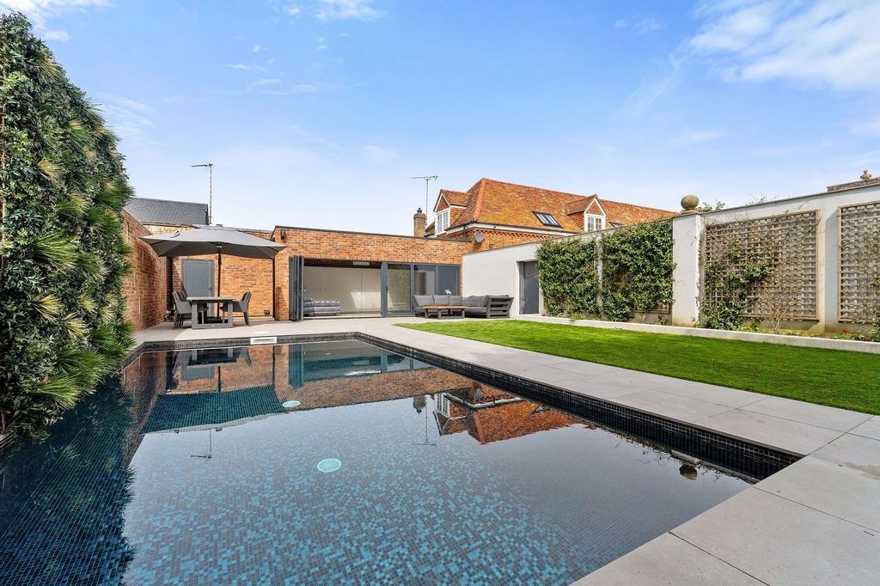
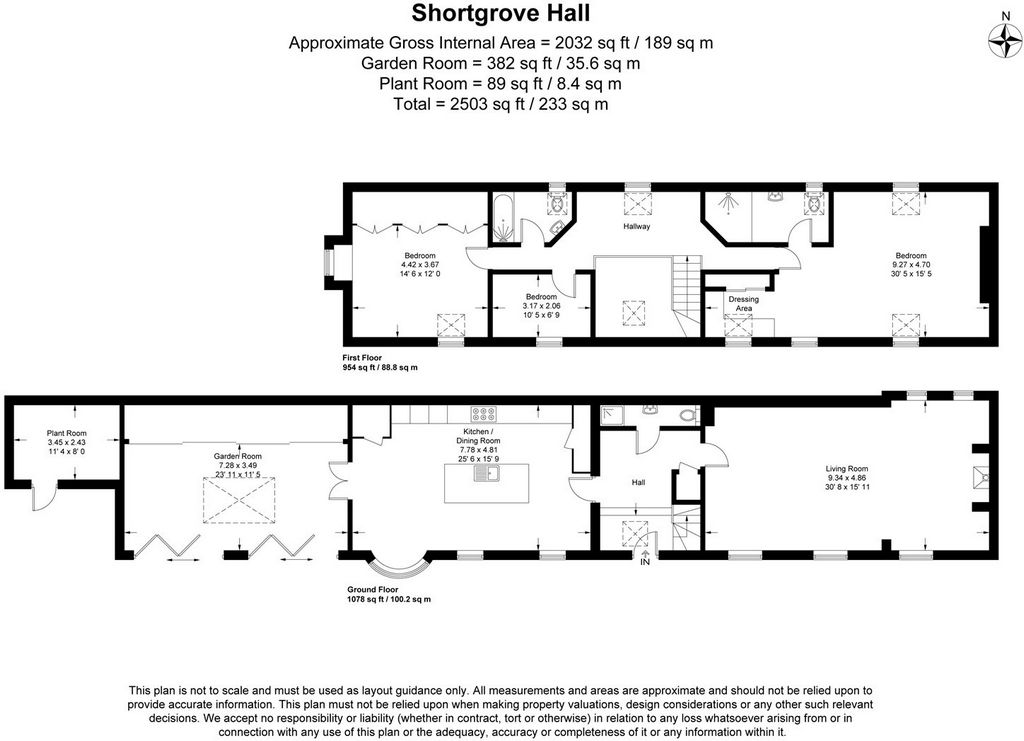
We endeavour to make our sales particulars accurate and reliable, however, they do not constitute or form part of an offer or any contract and none is to be relied upon as statements of representation or fact. Any services, systems and appliances listed in this specification have not been tested by us and no guarantee as to their operating ability or efficiency is given. All measurements have been taken as a guide to prospective buyers only, and are not precise. Please be advised that some of the particulars may be awaiting vendor approval. If you require clarification or further information on any points, please contact us, especially if you are traveling some distance to view. Fixtures and fittings other than those mentioned are to be agreed with the seller.IFC230186Features:
- Garden
- Parking Voir plus Voir moins A stunning and unique detached three bedroom residence situated on the desirable Shortgrove Estate on the outskirts of Saffron Walden, surrounded by rolling countryside. The property has been beautifully finished to a high standard by the current owners an offers spacious living accommodation, comprising a kitchen/dining room, a generous sitting room, principal bedroom with dressing area and en-suite shower room, a further double and a single bedroom and a family bathroom. Sitting on a very private and exclusive plot with parking for several vehicles, private gardens with a heated pool and excellent outside entertainment space. EPC Rating C. The Setting The desirable Shortgrove Estate is located within easy walking distance to the village of Newport which offers good village amenities such as a post office, convenience store, public houses, shops and primary and secondary schools and there is a mainline railway station with good links to London Liverpool Street and Cambridge. Shortgrove Estate is also situated within a few miles from the busy market town of Saffron Walden offering a more comprehensive range of amenities. Stansteds International Airport and the M11 are approximately 20 minutes away by car. Ground Floor Accommodation A solid door opens onto a spacious and bright entrance hallway with a turned staircase rising to the first- floor galleried landing and doors either side leading to the main reception room. This is a generous room with wood flooring, Inglenook fireplace with inset wood burning stove and lovely views over the front aspect. To the left of the entrance hallway is the beautifully fitted bespoke kitchen/breakfast room with feature redbrick wall, fitted with a good range of wall and base units, integrated appliances, granite worksurfaces, tiled flooring with underfloor heating and there is a contrasting central island. The kitchen area further opens onto the garden room, another extremely bright room with skylight, bi-folds doors to the garden and terrace area, underfloor heating continues into this area with the same tiled flooring and there are concealed storage cupboards housing a utility/laundry space. First Floor Accommodation The first-floor galleried landing has doors leading to the principal bedroom with en-suite shower room and separate dressing area. A further double and a single bedroom and family bathroom completes this floor. Outside The property is approached via private gated gravel driveway, with driveway parking to the front of the property for 2/3 vehicles. A lawned front garden leads to the front door and there is access from the driveway to the private, south-facing garden which has a heated pool, terraced areas for outside entertaining. There is a storage shed to the rear of the garden and a separate storage room. Services Oil fired central heating, private drainage, water and electricity are connected.Agents Note: There is a monthly service charge of £175pcm for the grounds - the property is freehold Local Authority Uttlesford District Council Council Tax Tax Band G IMPORTANT NOTE TO PURCHASERS:
We endeavour to make our sales particulars accurate and reliable, however, they do not constitute or form part of an offer or any contract and none is to be relied upon as statements of representation or fact. Any services, systems and appliances listed in this specification have not been tested by us and no guarantee as to their operating ability or efficiency is given. All measurements have been taken as a guide to prospective buyers only, and are not precise. Please be advised that some of the particulars may be awaiting vendor approval. If you require clarification or further information on any points, please contact us, especially if you are traveling some distance to view. Fixtures and fittings other than those mentioned are to be agreed with the seller.IFC230186Features:
- Garden
- Parking