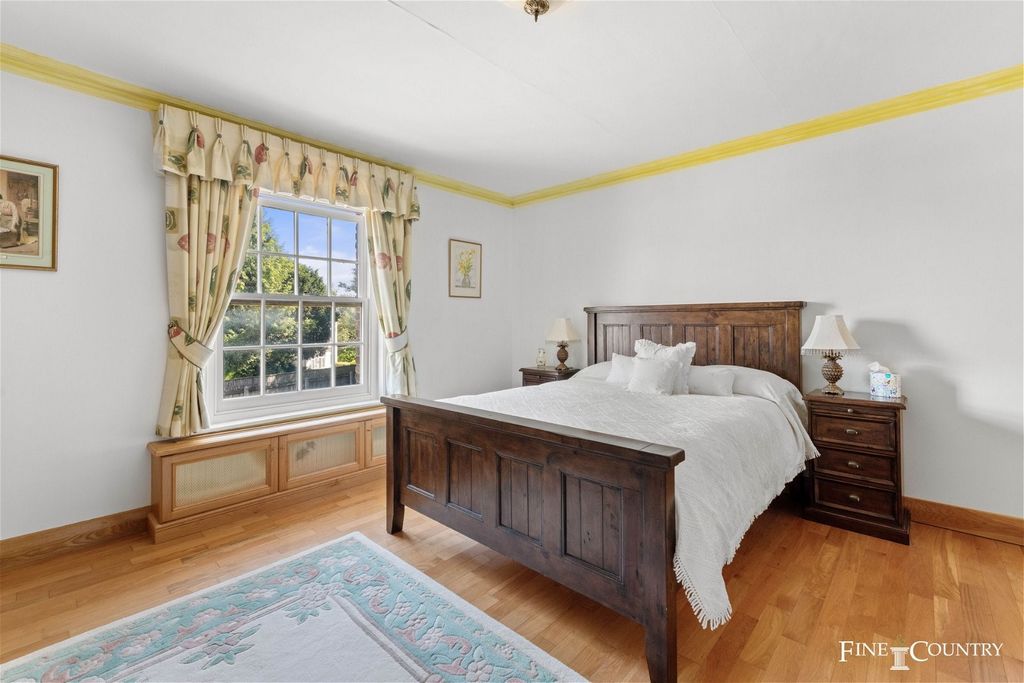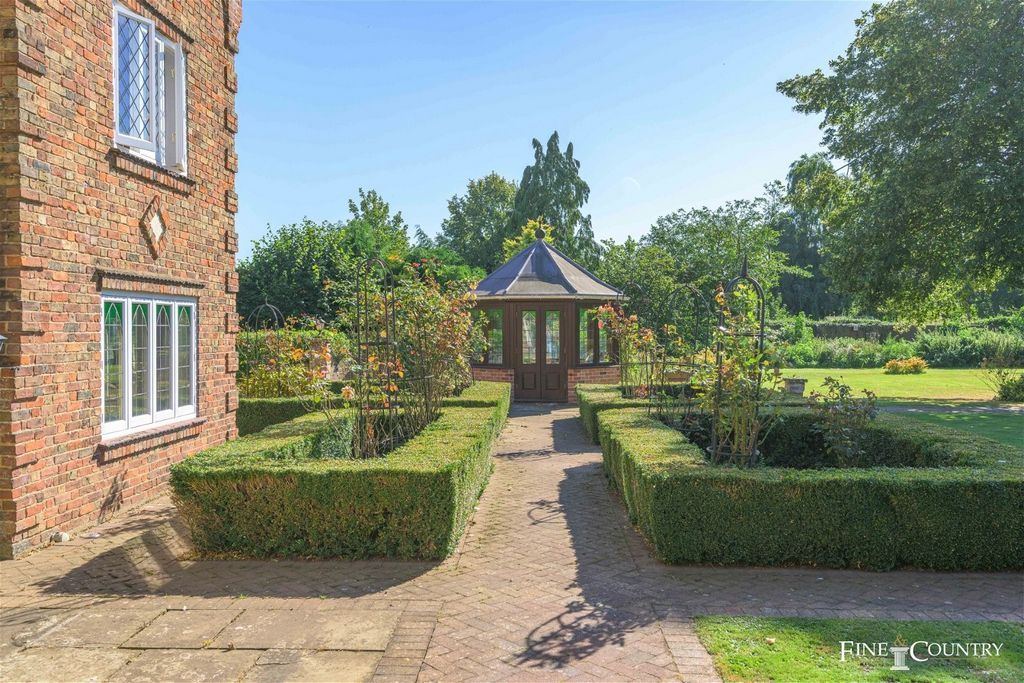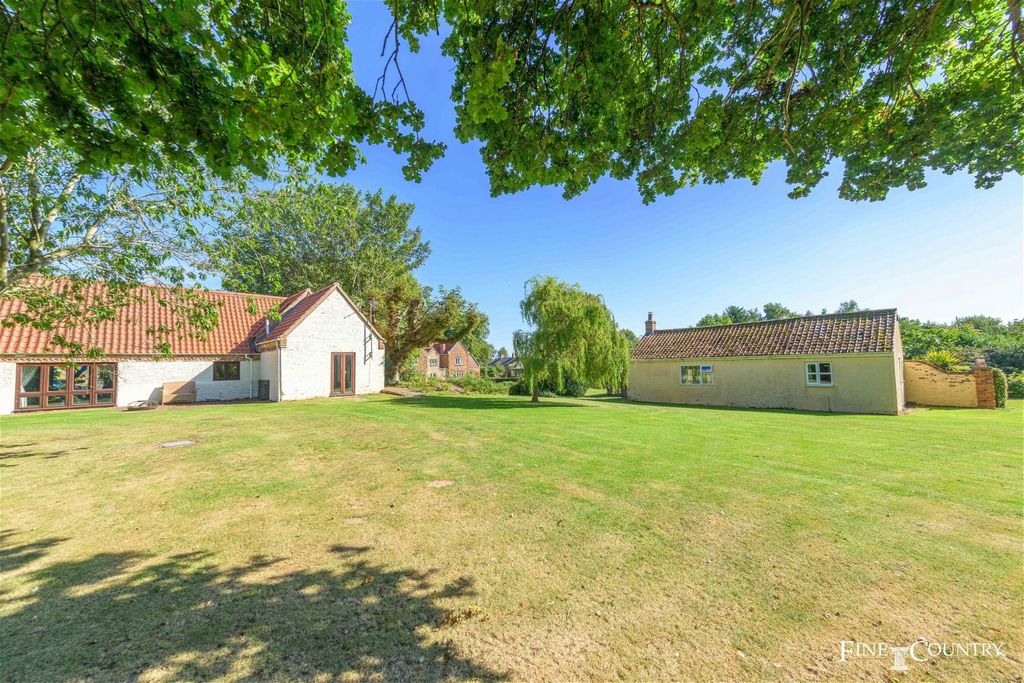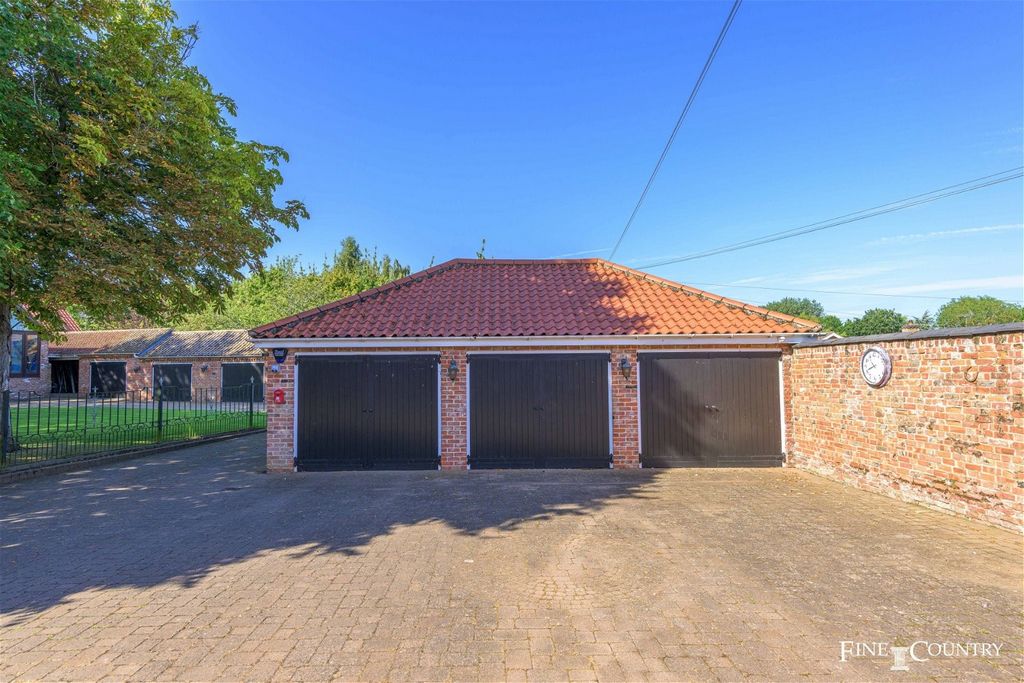CHARGEMENT EN COURS...
King's Lynn - Maison & propriété à vendre
1 398 712 EUR
Maison & Propriété (Vente)
5 p
5 ch
3 sdb
Référence:
EDEN-T97056268
/ 97056268
Référence:
EDEN-T97056268
Pays:
GB
Ville:
King's Lynn
Code postal:
PE34 4NN
Catégorie:
Résidentiel
Type d'annonce:
Vente
Type de bien:
Maison & Propriété
Pièces:
5
Chambres:
5
Salles de bains:
3
Parkings:
1
Garages:
1



































The main house of Orange Farm is a two-storey Georgian masterpiece, adorned with a multitude of sash windows and magnificent Georgian-style pillars that grace its front entrance. Nestled within formal gardens, the house overlooks a sun terrace and a sprawling lawn adorned with well-established flowerbeds, showcasing an array of lush shrubs and trees. As you enter through the rear, you are greeted by a delightful feature - a charming wishing well that adds a touch of magic to the courtyard area.
Stepping into the main house through leaded light double doors, you are welcomed into an exquisite entrance hall that seamlessly leads into a grand wooden panelled reception hall. Pass the oak staircase, you will discover a majestic formal dining room and a mahogany panelled library, connected by a cozy TV room. From here, you can access the spacious, bright, and airy reception room, perfect for entertaining guests.
At the opposite end of the house, accessed through a wooden panelled hallway from the reception hall, lies the kitchen/breakfast room, complete with a larder, pantry, and adjoining utility room and boot room. This area also houses a study with a picturesque view of the expansive garden.
Venturing to the first-floor galleried landing via the oak staircase, you will find five generous double bedrooms, including a luxurious master bedroom boasting its own dressing room and en suite bathroom. For added convenience, there is also a separate bathroom and shower room.
In addition to the main house, Orange Farm offers a collection of other buildings. A converted barn provides the perfect accommodation for family members or visitors, featuring a spacious open plan kitchen/diner/family room, two bedrooms, and a bathroom. The grounds also boast a studio/gym and an exceptionally large greenhouse.
As you enter the property through wooden electronic gates, a sweeping driveway leads you past a beautifully manicured lawned area to a courtyard parking area and two sets of triple garages. The driveway is lined with majestic lime trees, creating a grand entrance befitting this extraordinary property. The front of the property is shielded by a laurel hedge and a line of lime trees, ensuring privacy from neighboring properties. The front gardens are adorned with a variety of shrubs in flowerbeds, adding a vibrant touch.
The entire plot spans approximately 5 acres, with the formal gardens occupying a significant portion. Just outside the main entrance, the sun terrace is framed by a boxed hedge area, featuring a delightful array of trees and large rose bushes leading to an octagonal summerhouse with windows on all eight sides and a tiled floor. Walking across the sun terrace, you will find a grassed area with well-established flowerbeds and small trees. Beyond the boxed hedging areas lies a meticulously maintained large lawn, with footpaths leading to various other parts of the garden.
Features:
- Garage
- Garden
- Parking Voir plus Voir moins Orange Farm is a remarkable country retreat that exudes charm and elegance, with a rich history spanning back to the 18th century. This magnificent property has undergone extensive renovations and expansions over the years, resulting in a splendid living space that offers both rural tranquility and village allure.
The main house of Orange Farm is a two-storey Georgian masterpiece, adorned with a multitude of sash windows and magnificent Georgian-style pillars that grace its front entrance. Nestled within formal gardens, the house overlooks a sun terrace and a sprawling lawn adorned with well-established flowerbeds, showcasing an array of lush shrubs and trees. As you enter through the rear, you are greeted by a delightful feature - a charming wishing well that adds a touch of magic to the courtyard area.
Stepping into the main house through leaded light double doors, you are welcomed into an exquisite entrance hall that seamlessly leads into a grand wooden panelled reception hall. Pass the oak staircase, you will discover a majestic formal dining room and a mahogany panelled library, connected by a cozy TV room. From here, you can access the spacious, bright, and airy reception room, perfect for entertaining guests.
At the opposite end of the house, accessed through a wooden panelled hallway from the reception hall, lies the kitchen/breakfast room, complete with a larder, pantry, and adjoining utility room and boot room. This area also houses a study with a picturesque view of the expansive garden.
Venturing to the first-floor galleried landing via the oak staircase, you will find five generous double bedrooms, including a luxurious master bedroom boasting its own dressing room and en suite bathroom. For added convenience, there is also a separate bathroom and shower room.
In addition to the main house, Orange Farm offers a collection of other buildings. A converted barn provides the perfect accommodation for family members or visitors, featuring a spacious open plan kitchen/diner/family room, two bedrooms, and a bathroom. The grounds also boast a studio/gym and an exceptionally large greenhouse.
As you enter the property through wooden electronic gates, a sweeping driveway leads you past a beautifully manicured lawned area to a courtyard parking area and two sets of triple garages. The driveway is lined with majestic lime trees, creating a grand entrance befitting this extraordinary property. The front of the property is shielded by a laurel hedge and a line of lime trees, ensuring privacy from neighboring properties. The front gardens are adorned with a variety of shrubs in flowerbeds, adding a vibrant touch.
The entire plot spans approximately 5 acres, with the formal gardens occupying a significant portion. Just outside the main entrance, the sun terrace is framed by a boxed hedge area, featuring a delightful array of trees and large rose bushes leading to an octagonal summerhouse with windows on all eight sides and a tiled floor. Walking across the sun terrace, you will find a grassed area with well-established flowerbeds and small trees. Beyond the boxed hedging areas lies a meticulously maintained large lawn, with footpaths leading to various other parts of the garden.
Features:
- Garage
- Garden
- Parking Orange Farm - это замечательное загородное уединение, которое излучает очарование и элегантность, с богатой историей, восходящей к 18 веку. Этот великолепный дом претерпел обширную реконструкцию и расширение на протяжении многих лет, в результате чего получилось великолепное жилое пространство, которое предлагает как сельское спокойствие, так и деревенское очарование.
Главный дом Orange Farm представляет собой двухэтажный грузинский шедевр, украшенный множеством створчатых окон и великолепными колоннами в георгианском стиле, которые украшают его парадный вход. Расположенный в саду, дом выходит на солнечную террасу и раскидистую лужайку, украшенную хорошо ухоженными клумбами, демонстрирующими множество пышных кустарников и деревьев. Когда вы войдете через заднюю часть, вас встретит восхитительная особенность - очаровательный колодец желаний, который добавляет нотку волшебства во внутренний двор.
Войдя в главный дом через двойные двери со свинцовым светом, вы попадаете в изысканную прихожую, которая плавно ведет в большой зал для приемов, отделанный деревянными панелями. Пройдя по дубовой лестнице, вы обнаружите величественную официальную столовую и библиотеку, отделанную панелями из красного дерева, соединенную уютным залом с телевизором. Отсюда вы можете попасть в просторную, светлую и светлую приемную, идеально подходящую для приема гостей.
В противоположном конце дома, куда можно попасть через обшитый деревянными панелями коридор из приемной, находится кухня / комната для завтрака с кладовой, кладовой и прилегающим подсобным помещением и комнатой для обуви. В этой зоне также находится кабинет с живописным видом на обширный сад.
Поднявшись на лестничную площадку с галереей на первом этаже по дубовой лестнице, вы найдете пять просторных спален с двуспальными кроватями, в том числе роскошную главную спальню с собственной гардеробной и ванной комнатой. Для дополнительного удобства также есть отдельная ванная комната и душевая комната.
Помимо главного дома, Orange Farm предлагает коллекцию других построек. Переоборудованный амбар обеспечивает идеальное размещение для членов семьи или посетителей, с просторной кухней / столовой / семейной комнатой открытой планировки, двумя спальнями и ванной комнатой. На территории также есть студия/тренажерный зал и исключительно большая оранжерея.
Когда вы входите в собственность через деревянные электронные ворота, широкая подъездная дорожка ведет вас мимо красиво ухоженного газона к парковке во дворе и двум наборам тройных гаражей. Подъездная дорожка обсажена величественными липами, создавая парадный вход, подходящий для этого необычного дома. Фасад дома защищен живой изгородью из лавра и линией лип, что обеспечивает уединение от соседних владений. Палисадники украшены разнообразными кустарниками на клумбах, добавляя яркости.
Весь участок занимает около 5 акров, значительную часть которого занимают формальные сады. Сразу за главным входом солнечная терраса обрамлена живой изгородью с восхитительным множеством деревьев и большими кустами роз, ведущей к восьмиугольному летнему домику с окнами на все восемь сторон и кафельным полом. Прогуливаясь по солнечной террасе, вы найдете лужайку с ухоженными клумбами и небольшими деревьями. За огороженной живой изгородью находится тщательно ухоженный большой газон с пешеходными дорожками, ведущими в различные другие части сада.
Features:
- Garage
- Garden
- Parking