3 635 805 EUR
3 p
3 ch
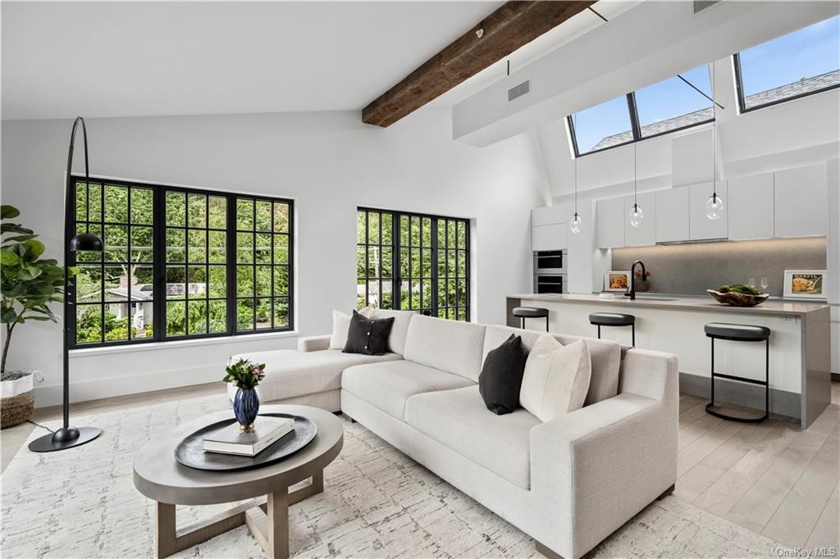
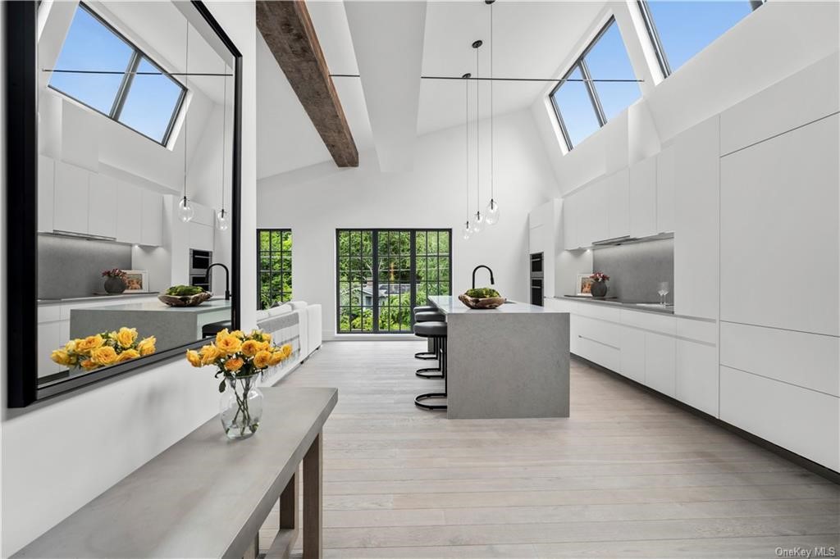
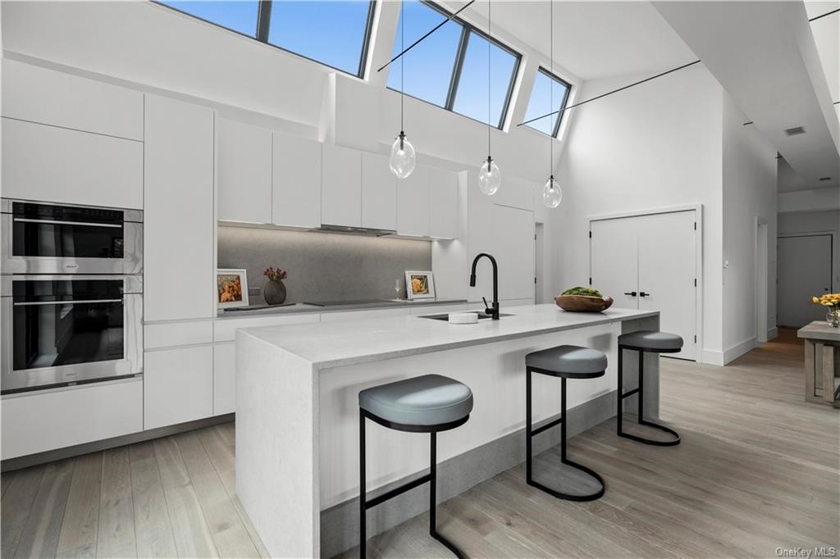
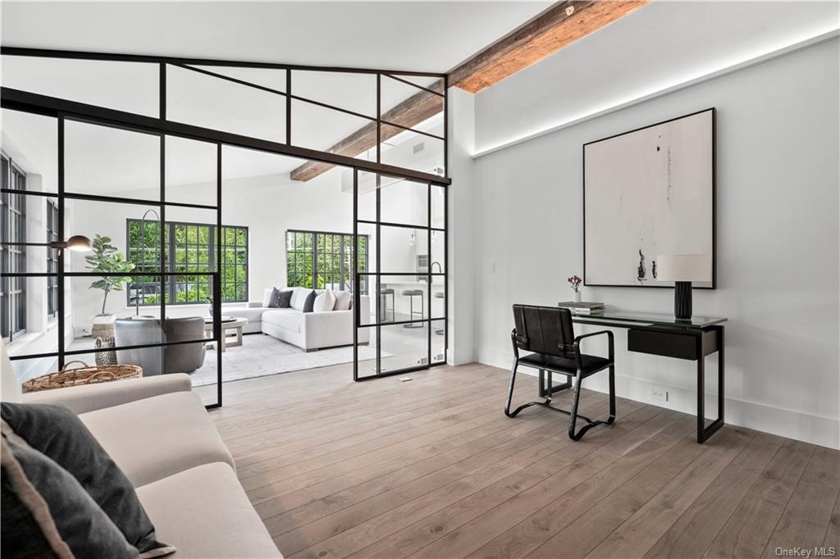



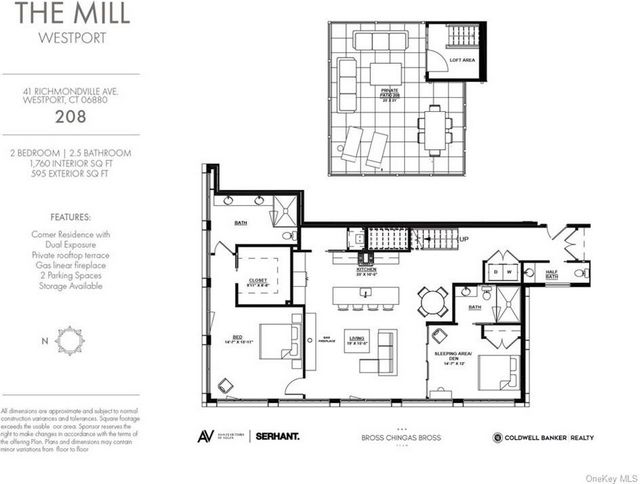
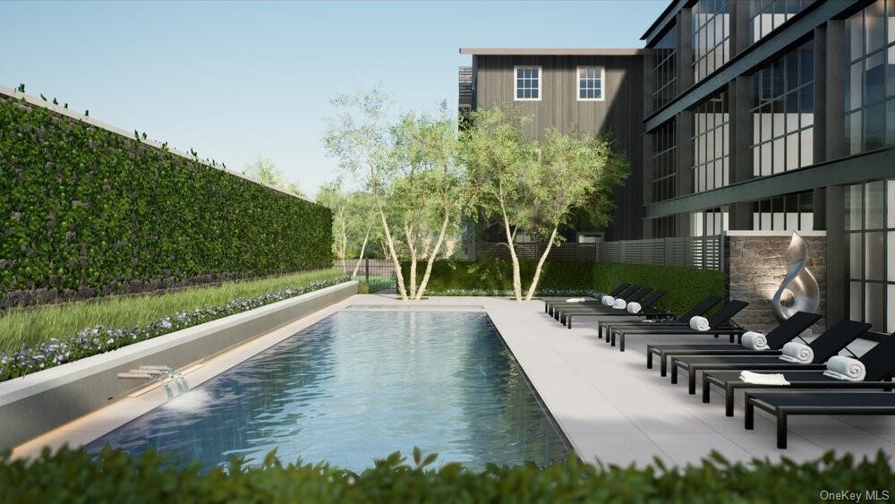
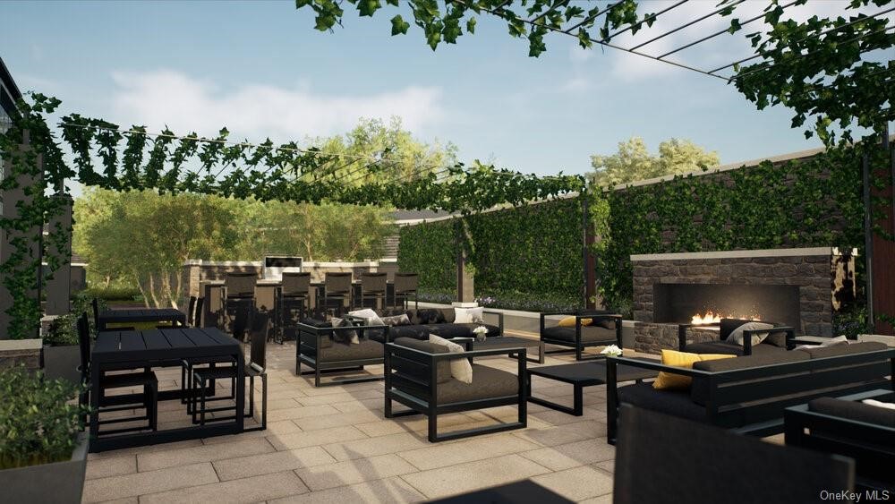
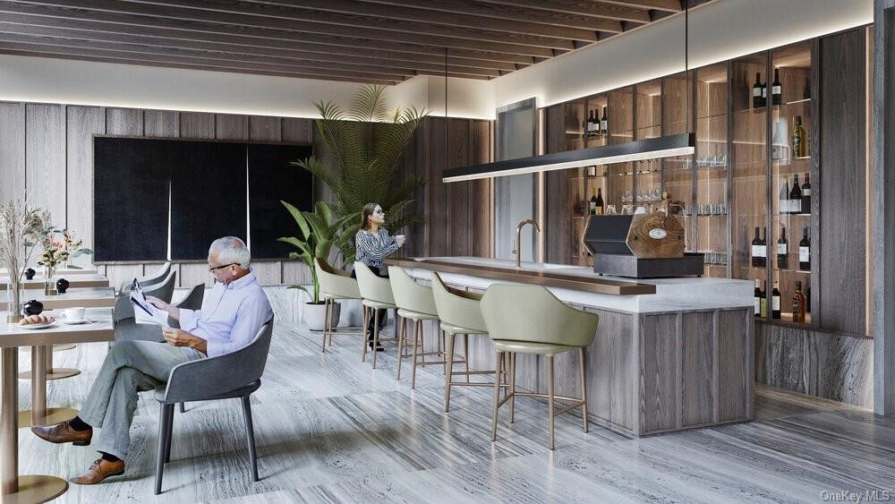

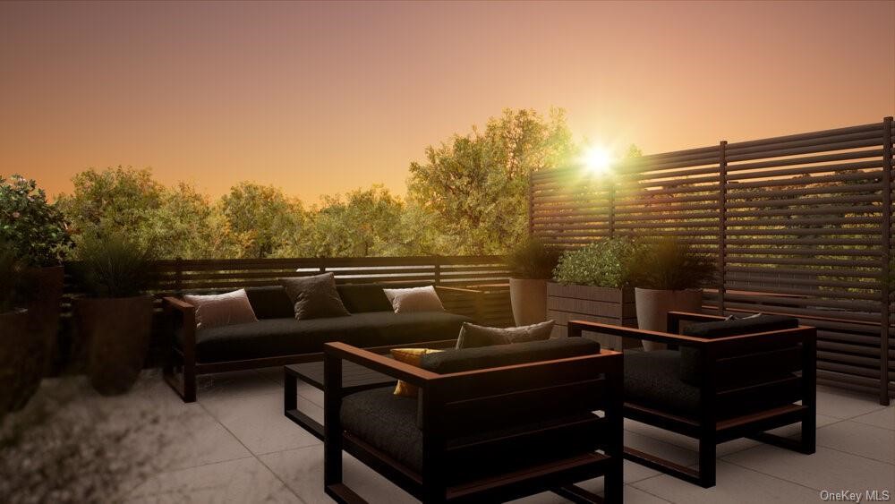
Features:
- Washing Machine Voir plus Voir moins Welcome to this unbelievable residence with private rooftop terrace at The Mill Westport! This impressive home has floor-to-ceiling steel and glass historic replica windows, wood floors and a linear gas fireplace gracing the open living area. The spacious kitchen includes an oversized island, a suite of high-end appliances by Wolf, SubZero, and Bosch, and is complete with custom Poliform cabinetry. A deep nook accommodates a dining table. The two bedrooms are on opposites sides of the home for maximum privacy. The primary is located on the northern and western corner and offers a generous walk-in closet and a luxurious bathroom with rain shower and a pair of sinks. On the southern and western corner is the second bedroom with access to a full bathroom with shower. Steel and glass sliding doors gift this room the ability to flow into the main area if one prefers to use this space for an alternative use such as an office or formal dining room.You can't miss the stairs leading to the nearly 600 sq ft private rooftop terrace above! An additional windowed half bathroom off the foyer makes this home perfect for those who like to entertain! All homes enjoy in-unit laundry, radiant heat floors in the primary bathrooms and exquisite details. Parking is included and storage is available. Originally a historic candlewick mill built in the 1880's and later a destination for artist's studios, The Mill Westport has been completely restored and reimagined into a collection of 31 unique residences by Coastal Luxury Homes & Gault Family Companies. A collection of curated amenities was designed by globally recognized architect and designer Philip Hazan and brings a hotel-inspired experience. These include a sustainably landscaped patio with 45' lap pool & hot tub, grilling area, a health & wellness center, a Great Room and Caf for meeting with friends and neighbors and a common rooftop terrace.*Images represent unit finishes. Some are renderings or have virtually staged details. Ask agent about taxes.
Features:
- Washing Machine