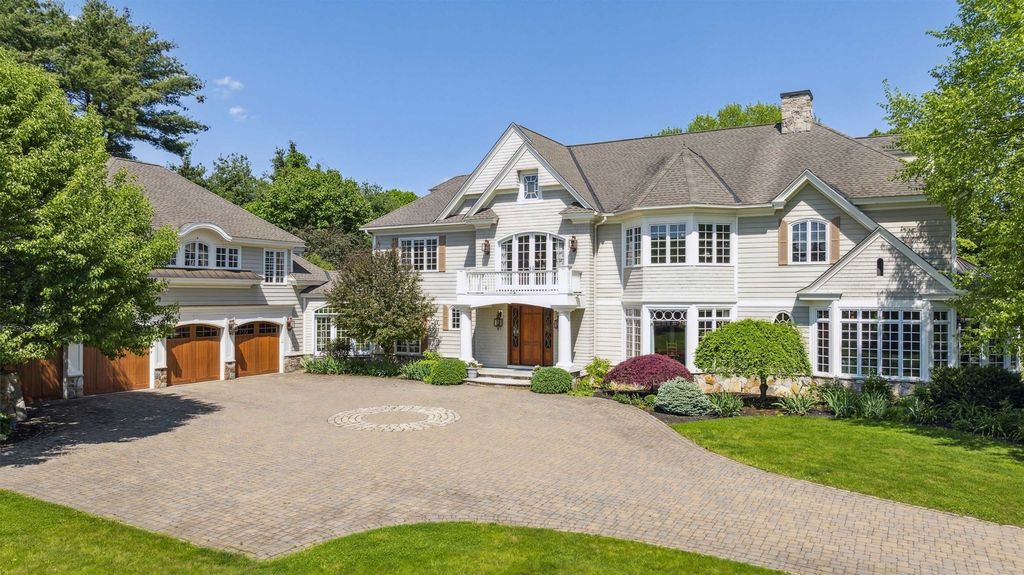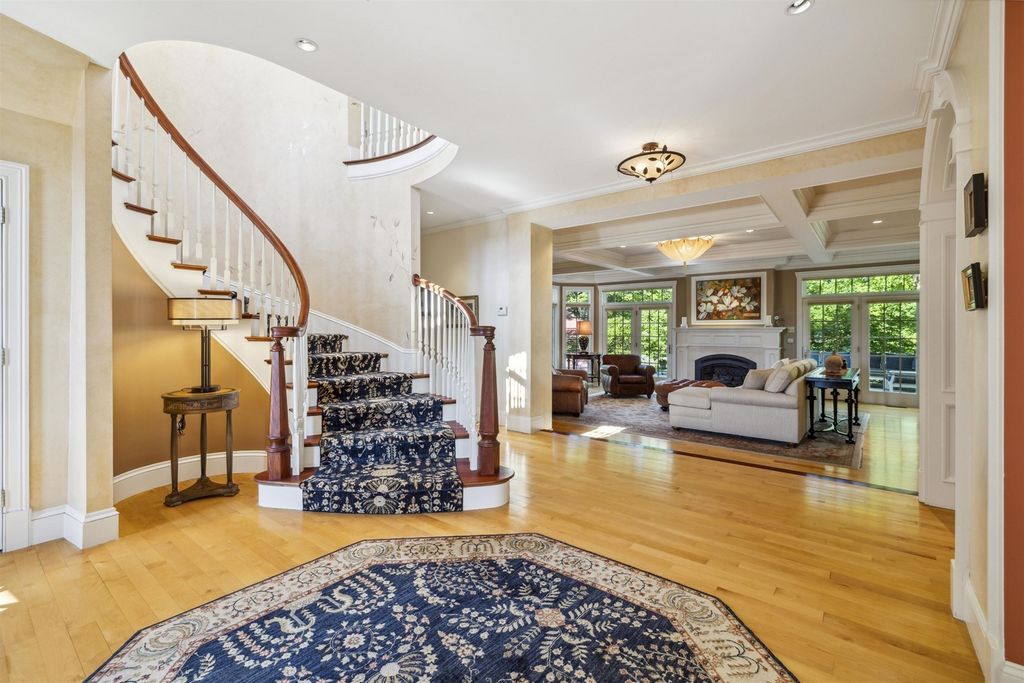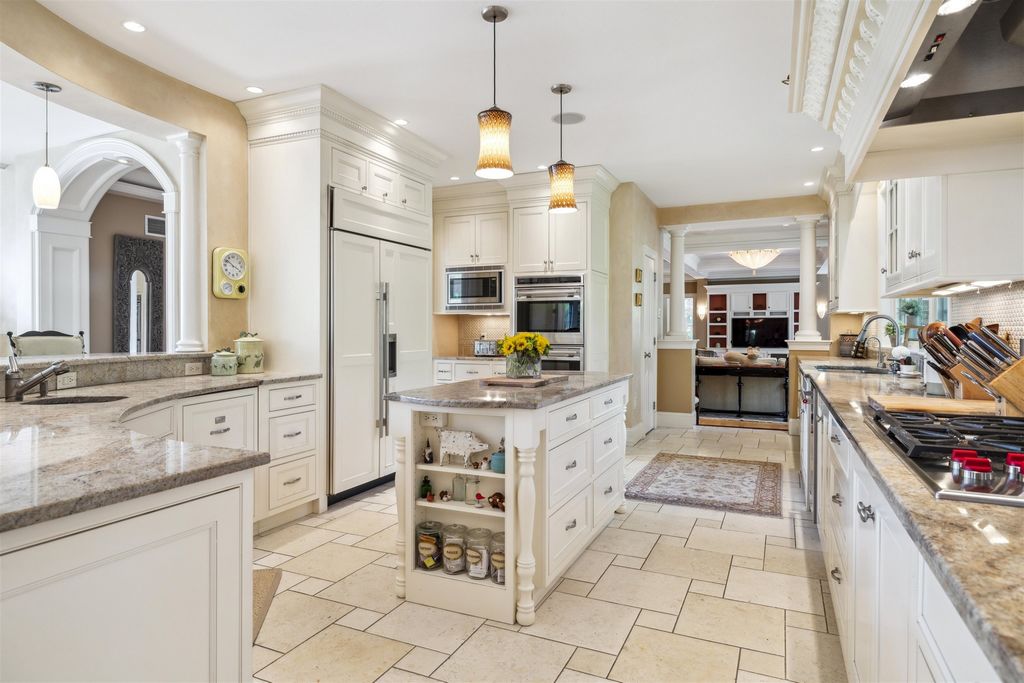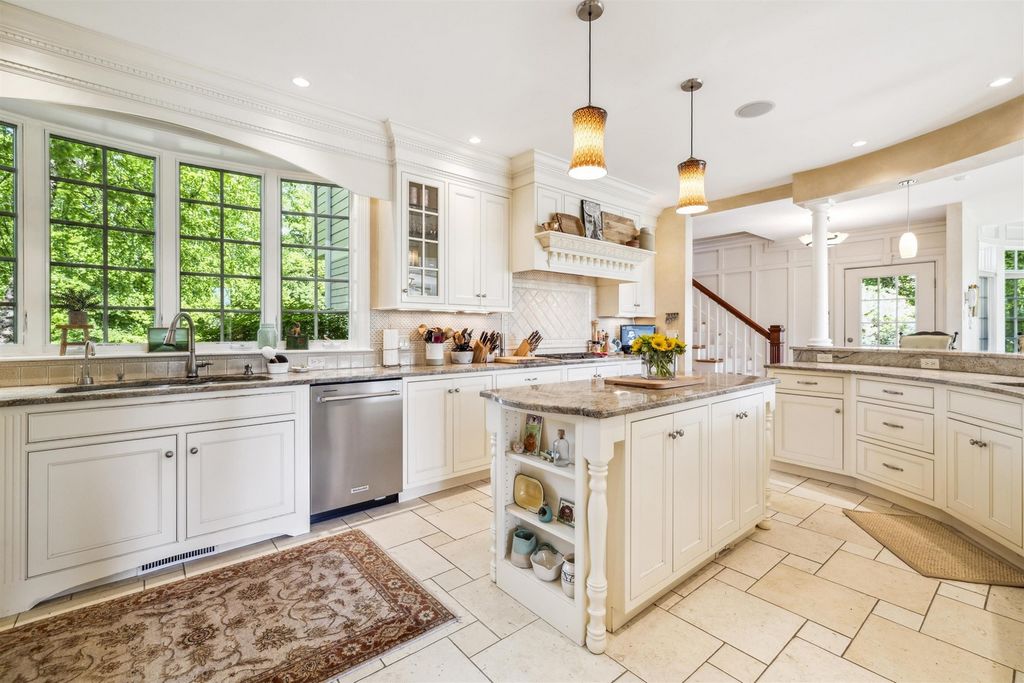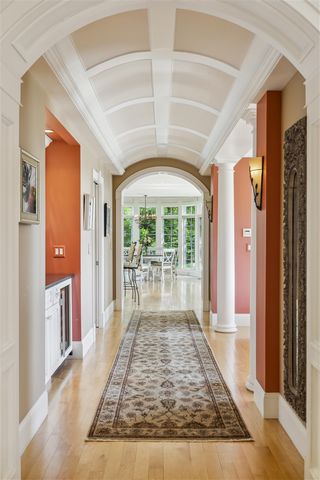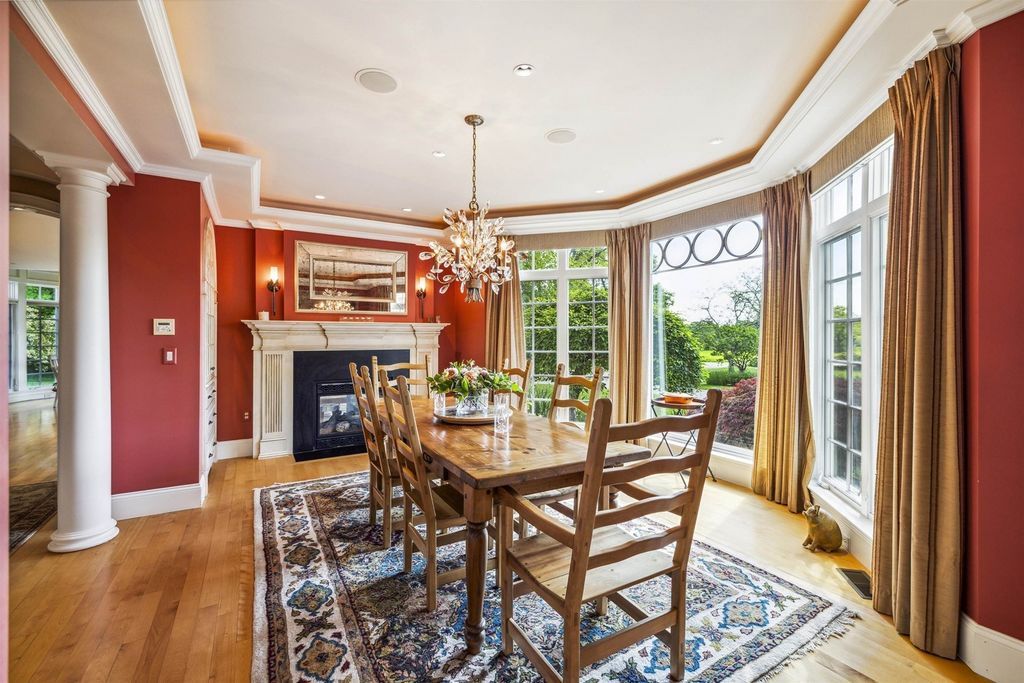CHARGEMENT EN COURS...
Hollis - Maison & propriété à vendre
3 358 683 EUR
Maison & Propriété (Vente)
Référence:
EDEN-T98177981
/ 98177981
This impeccably styled home spanning over 8700 sq ft is an architectural masterpiece. Enter the cobblestone drive amongst old stone walls and luxurious grounds. Ahead, the dramatic 4 car 'dream' garage boasts mahogany overhead doors. To the right, the glorious front door. Inside, a grand, 30 ft high entry foyer boasts a stunning circular staircase crowned by an Arc custom chandelier. The interiors offer intentional intimate areas showcasing meticulously crafted built-ins, 5 extraordinary imported hand tiled fireplaces, breathtaking mouldings and native birch floors. Glorious sunsets amaze from every window. The main level offers a lavish dining room, a library, an office, a custom circular dining area with floor to ceiling windows and a spacious award winning kitchen with a walk-in pantry, massive storage and Wolf and Sub-Zero appliances. A grand living room with french doors, artfully frame the back patio. This outdoor area includes a wood burning fireplace, granite counter and built-in grill. The upper level indulges... a sprawling primary suite with separate living room and a "spa inspired" radiant heated bathroom, a spacious laundry room and generous bedrooms and baths. Above the attached garage is a beautifully appointed, 1400 sq ft game room/office with dramatic western views. The lower level offers a professional fitness studio and theater space. Outside, a barn/art studio with a half bath, beckons. A "once in a lifetime" opportunity to purchase this iconic estate.
Voir plus
Voir moins
Ten nienagannie urządzony dom o powierzchni ponad 8700 stóp kwadratowych jest arcydziełem architektury. Wejdź na brukowany podjazd wśród starych kamiennych murów i luksusowych terenów. Przed nami dramatyczny garaż "marzeń" na 4 samochody z mahoniowymi drzwiami górnymi. Po prawej stronie wspaniałe drzwi wejściowe. Wewnątrz znajduje się wielkie, wysokie na 30 stóp foyer wejściowe z oszałamiającymi okrągłymi schodami zwieńczonymi niestandardowym żyrandolem Arc. Wnętrza oferują zamierzone intymne przestrzenie prezentujące skrupulatnie wykonane zabudowy, 5 niezwykłych importowanych ręcznie kaflowych kominków, zapierające dech w piersiach sztukaterie i rodzime brzozowe podłogi. Wspaniałe zachody słońca zadziwiają z każdego okna. Na głównym poziomie znajduje się wystawna jadalnia, biblioteka, biuro, niestandardowa okrągła jadalnia z oknami od podłogi do sufitu oraz przestronna, wielokrotnie nagradzana kuchnia ze spiżarnią, ogromnym schowkiem oraz urządzeniami Wolf i Sub-Zero. Wielki salon z francuskimi drzwiami, pomysłowo obramowuje tylne patio. Na zewnątrz znajduje się kominek opalany drewnem, granitowy blat i wbudowany grill. Górny poziom pozwala... Rozległy apartament główny z oddzielnym salonem i "inspirowaną spa" promiennikową ciepłą łazienką, przestronną pralnią oraz obszernymi sypialniami i łazienkami. Nad dołączonym garażem znajduje się pięknie urządzony pokój gier/biuro o powierzchni 1400 stóp kwadratowych z dramatycznymi widokami na zachód. Na niższym poziomie znajduje się profesjonalne studio fitness i sala teatralna. Na zewnątrz znajduje się stodoła/pracownia artystyczna z połową łazienki. Jedyna w swoim rodzaju okazja do zakupu tej kultowej posiadłości.
This impeccably styled home spanning over 8700 sq ft is an architectural masterpiece. Enter the cobblestone drive amongst old stone walls and luxurious grounds. Ahead, the dramatic 4 car 'dream' garage boasts mahogany overhead doors. To the right, the glorious front door. Inside, a grand, 30 ft high entry foyer boasts a stunning circular staircase crowned by an Arc custom chandelier. The interiors offer intentional intimate areas showcasing meticulously crafted built-ins, 5 extraordinary imported hand tiled fireplaces, breathtaking mouldings and native birch floors. Glorious sunsets amaze from every window. The main level offers a lavish dining room, a library, an office, a custom circular dining area with floor to ceiling windows and a spacious award winning kitchen with a walk-in pantry, massive storage and Wolf and Sub-Zero appliances. A grand living room with french doors, artfully frame the back patio. This outdoor area includes a wood burning fireplace, granite counter and built-in grill. The upper level indulges... a sprawling primary suite with separate living room and a "spa inspired" radiant heated bathroom, a spacious laundry room and generous bedrooms and baths. Above the attached garage is a beautifully appointed, 1400 sq ft game room/office with dramatic western views. The lower level offers a professional fitness studio and theater space. Outside, a barn/art studio with a half bath, beckons. A "once in a lifetime" opportunity to purchase this iconic estate.
Référence:
EDEN-T98177981
Pays:
US
Ville:
Hollis
Code postal:
03049
Catégorie:
Résidentiel
Type d'annonce:
Vente
Type de bien:
Maison & Propriété
Surface:
1 113 m²
Terrain:
145 490 m²
Pièces:
15
Chambres:
4
Salles de bains:
5
