CHARGEMENT EN COURS...
Maison & Propriété (Vente)
3 p
4 ch
2 sdb
Référence:
EDEN-T98692134
/ 98692134
Référence:
EDEN-T98692134
Pays:
GB
Ville:
New Quay
Code postal:
SA45 9QS
Catégorie:
Résidentiel
Type d'annonce:
Vente
Type de bien:
Maison & Propriété
Pièces:
3
Chambres:
4
Salles de bains:
2



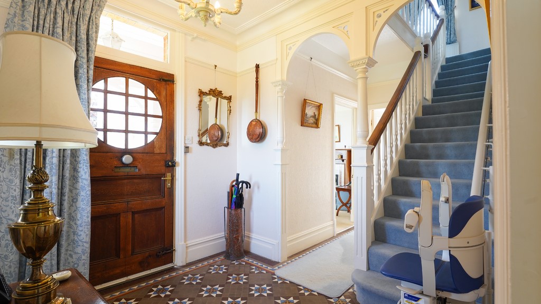
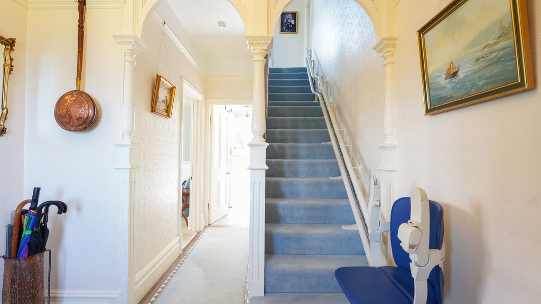


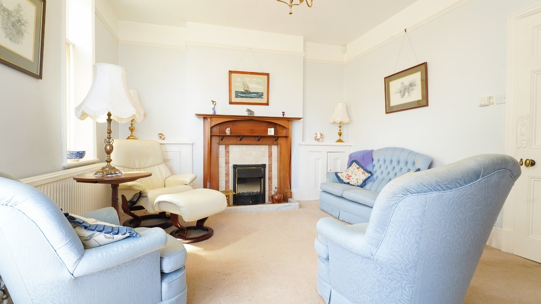
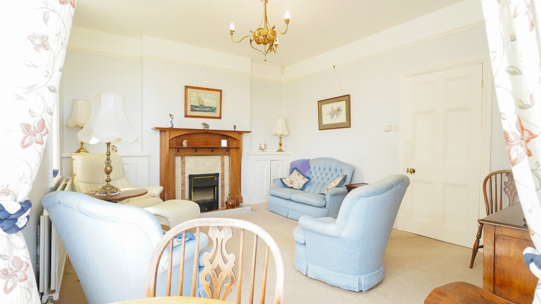


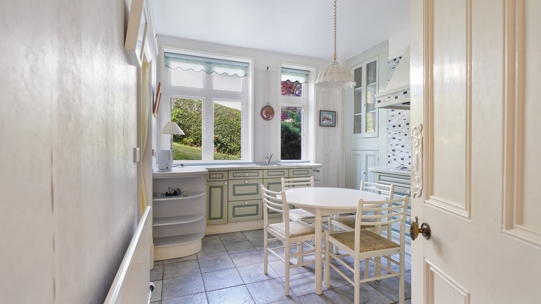
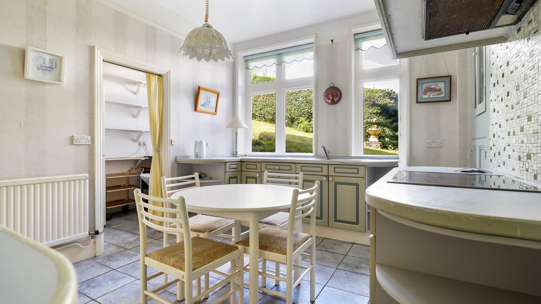
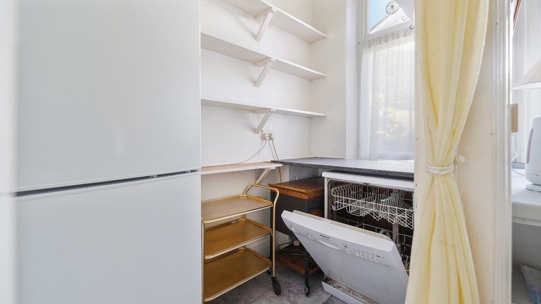
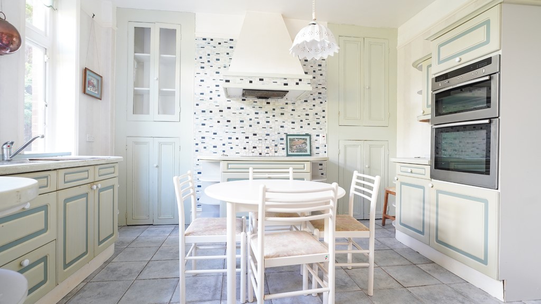
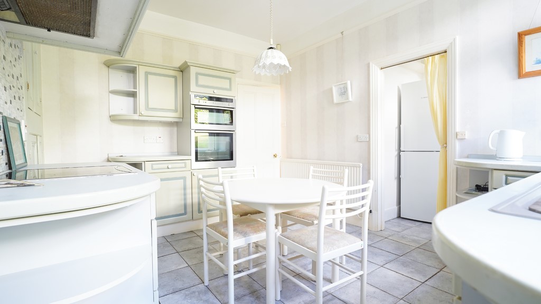
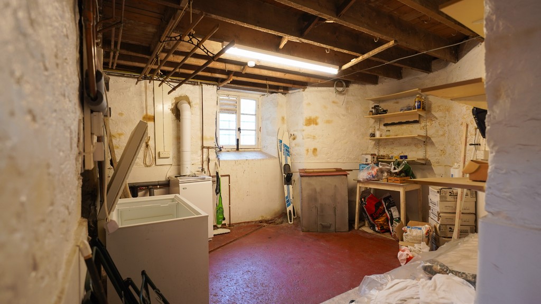
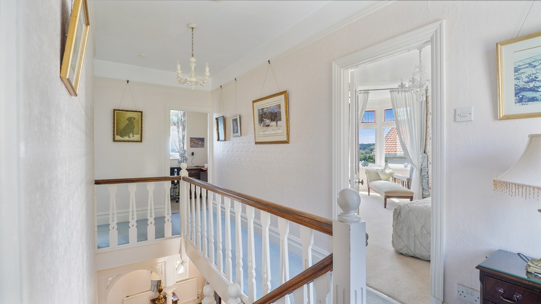
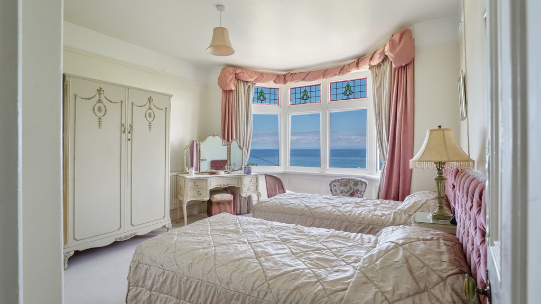
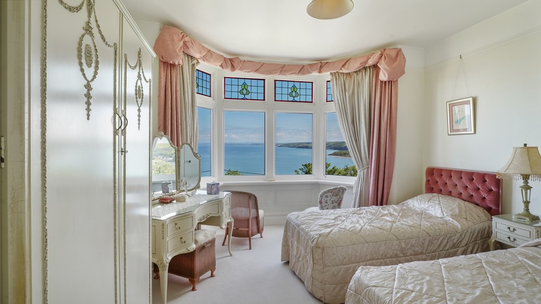
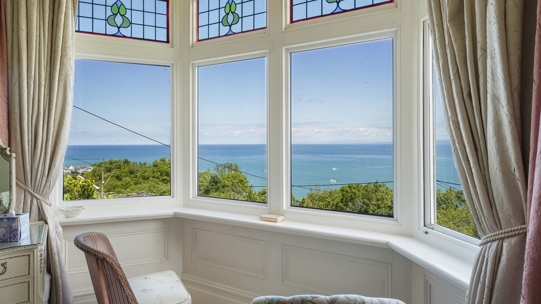







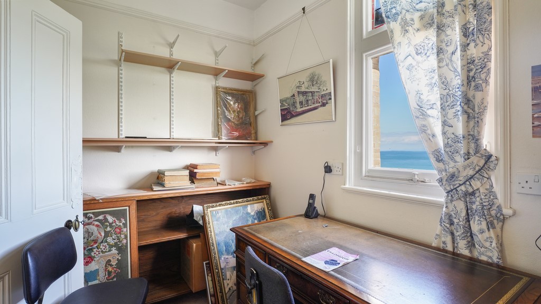
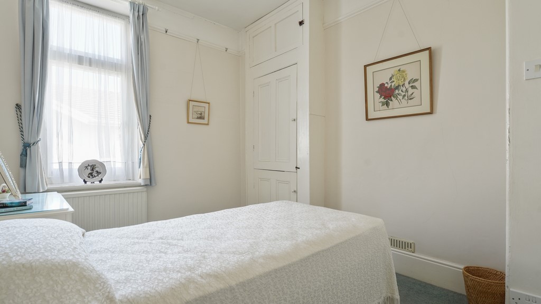

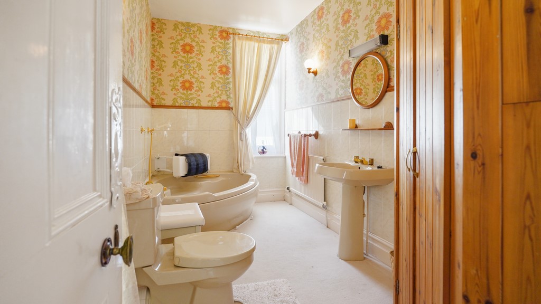
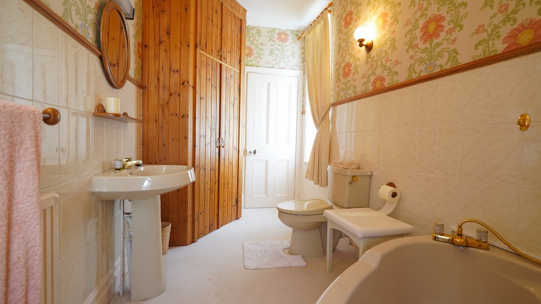

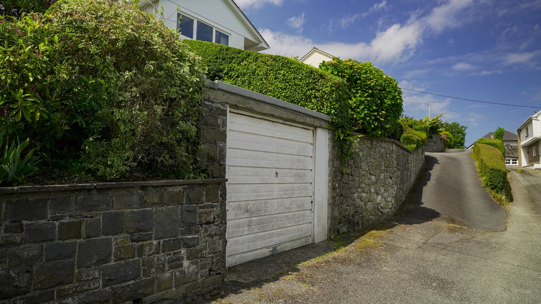



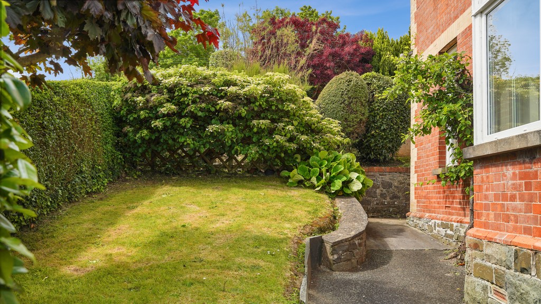



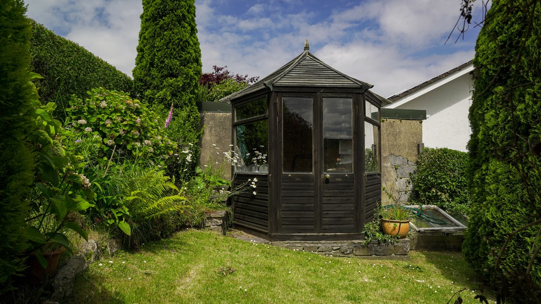
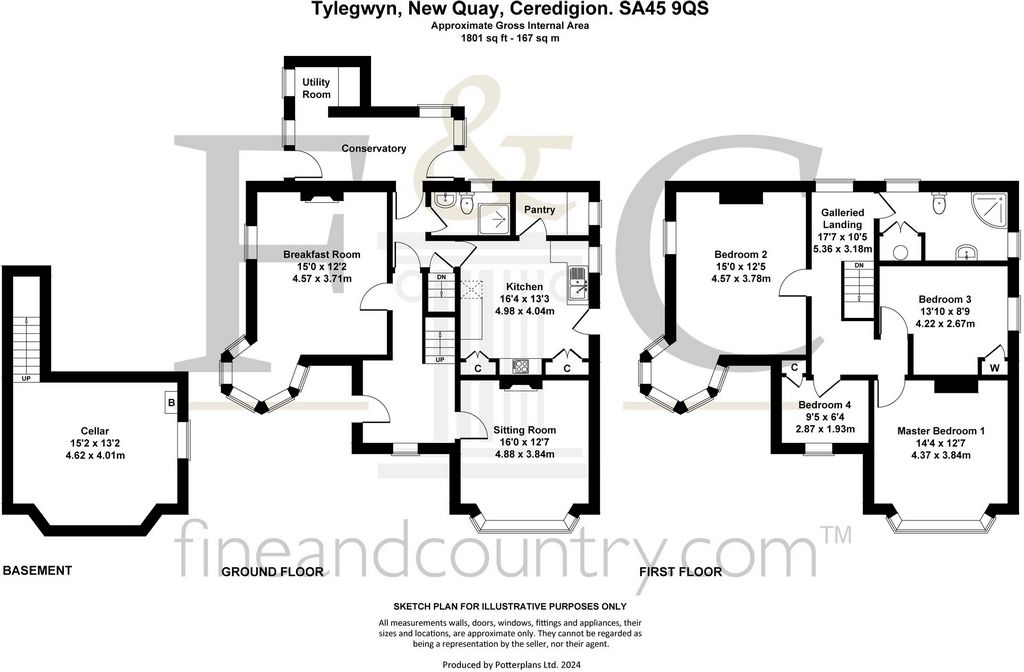
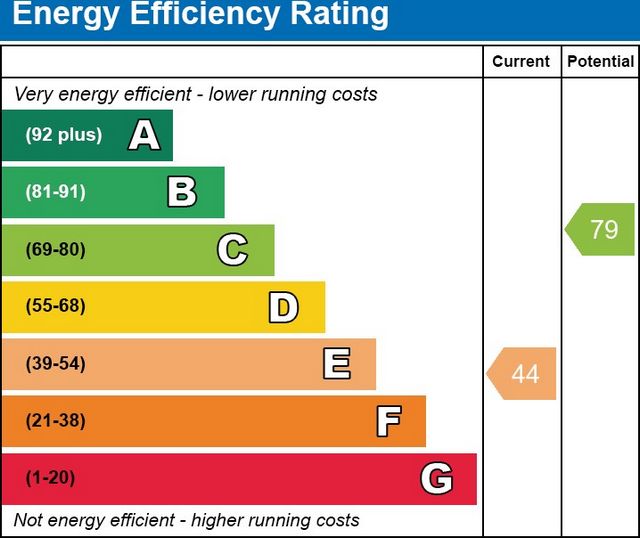
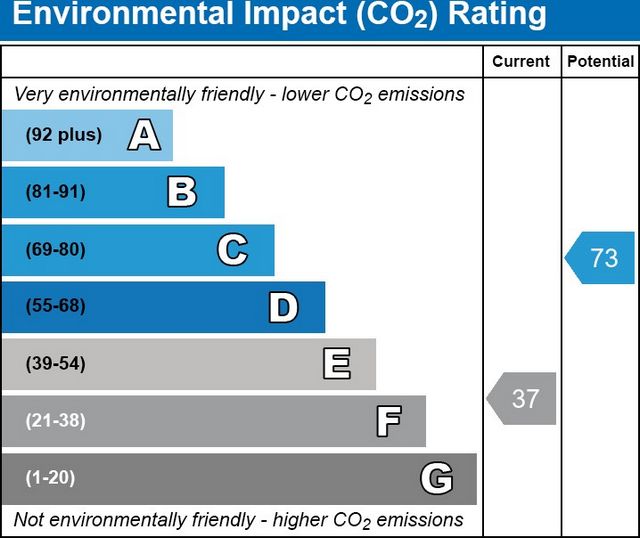
With original timber uprights and arched detail with slate roof
over. Solid original entrance door with circular Bevelled glass
inset and fan light over.Entrance Hall:
16'5" x 8'6"
With original mosaic tiled flooring, arched ceiling cornices and covings, picture rail, front window and central heating radiator.Sitting / Reception Room:
16'0" x 12'7"
Large bay window with stained glass features, period cast iron fireplace with antique wood surround, original picture rail and covings, two central heating radiators.Breakfast Room:
15'0" x 12'2"
With walk in circular/turret window with outstanding sea views and stained glass features, original fireplace with tiled and wood surround, built in cupboard, original picture rails, also a side aspect window with stained glass features and two central heating radiators.Kitchen:
16'4" x 13'3"
With a tiled floor, a fitted range of base and wall cupboard units and central island with formica working surfaces, stainless steel single drainer sink unit h&c, Neff stainless steel eye level double oven, ceramic hob unit with cooker hood, part tiled walls, 2 side aspect windows, built in cupboards, shelved larder with plumbing for a dishwasher.Shower Room:
With half tiled walls, central heating radiator, shower cubicle
and low level flush toilet and wash hand basin.Conservatory:
With glass roof and tiled floor, two exterior doors and leads to utility room.Utility Room:
With plumbing for automatic washing machine.FIRST FLOORFirst Floor Landing:
17'7" x 10'5"
Approached via an impressive staircase.Master Bedroom:
14'4" x 12'7"
Large glorious bay window with far reaching coastal views, double panel radiator.Bedroom Two:
15'0" x 12'5"
Into a corner positioned turret window with outstanding sea views.Bedroom Three:
13'10" x 8'9"
With central heating radiator, side aspect window, built in cupboards.Bedroom Four:
9'5" x 6'4"
With built in cupboards and front aspect window.Family Bathroom:
With a coloured suite, a corner bath, wash hand basin and toilet, built in airing cupboard, half tiled walls and central heating radiator.Loft Space:
Divided into two main sections 34' x 15' and 12' x 12' with 2
gable end windows.BASEMENTCellar:
15'2" x 13'2"
Houses the Grant oil fired central heating boiler. Deep Freeze points. Side window.Exterior:
Pedestrian gateway from street level with sweeping pathways leading up to the forecourt of the property. Single garage with up and over door. To the front is a large lawned garden area with paths surrounding the house. To one side are further grassed areas and to the other steps. To the rear, an elevated impressive patio area bounded by low stone walls and mature ornamental trees and shrubs.
Lawned garden area and an archway through to a further
small 'secret' garden, again laid down to a lawn area with
mature ornamental trees and shrubs and a Gazebo Sun
House.Services:
Mains Electricity, Water and Drainage. Oil Fired Central
Heating. Telephone subject to transfer regulations.Directions:
From Aberaeron proceed South West on the A487 coast road
to the village of Llanarth. At Llanarth turn right onto the
B4342 New Quay road. Follow this road into the village of
New Quay and just as you enter the village you will see a fork
road to your left with this property immediately visible on the
left hand side. Voir plus Voir moins Sea Views. Exceptional 3/4 bedroom Edwardian Detached Residence in a Coveted Location - This magnificent home, a rare landmark listing in this area, showcases classic Edwardian architecture, complete with distinctive corner turret windows and a wealth of preserved original features, inviting an enchanting historical ambiance. It enjoys a privileged position, elevated above the charming New Quay harbour and offering unparalleled views across the expansive Cardigan Bay.The property includes 3/4 bedrooms and benefits from full central heating and a garage, all nestled within beautifully landscaped grounds. It occupies one of the most desirable spots in the popular seaside resort and picturesque coastal fishing village of New Quay on the scenic West Wales Coast of Cardigan Bay.This distinguished residence stands gracefully secluded from the hustle and bustle, yet it remains within convenient reach of necessary amenities. These include local convenience stores, a pharmacy, a primary school, as well as the bustling harbour and seafront adorned with an assortment of pubs, restaurants, and boutique shops. The historic Georgian Harbour town of Aberaeron, renowned for its comprehensive range of shopping and educational facilities, is merely an 8-mile journey away, ensuring easy access to another amenity centre of the region.The listing of such a landmark property is a rare event in the marketplace, making it a unique opportunity for those seeking a blend of tranquil coastal living with the convenience of nearby urban amenities. This home is not just a place to live but a chance to own a piece of history in one of the most appealing locations on the West Wales coast.GROUND FLOOREntrance Porch:
With original timber uprights and arched detail with slate roof
over. Solid original entrance door with circular Bevelled glass
inset and fan light over.Entrance Hall:
16'5" x 8'6"
With original mosaic tiled flooring, arched ceiling cornices and covings, picture rail, front window and central heating radiator.Sitting / Reception Room:
16'0" x 12'7"
Large bay window with stained glass features, period cast iron fireplace with antique wood surround, original picture rail and covings, two central heating radiators.Breakfast Room:
15'0" x 12'2"
With walk in circular/turret window with outstanding sea views and stained glass features, original fireplace with tiled and wood surround, built in cupboard, original picture rails, also a side aspect window with stained glass features and two central heating radiators.Kitchen:
16'4" x 13'3"
With a tiled floor, a fitted range of base and wall cupboard units and central island with formica working surfaces, stainless steel single drainer sink unit h&c, Neff stainless steel eye level double oven, ceramic hob unit with cooker hood, part tiled walls, 2 side aspect windows, built in cupboards, shelved larder with plumbing for a dishwasher.Shower Room:
With half tiled walls, central heating radiator, shower cubicle
and low level flush toilet and wash hand basin.Conservatory:
With glass roof and tiled floor, two exterior doors and leads to utility room.Utility Room:
With plumbing for automatic washing machine.FIRST FLOORFirst Floor Landing:
17'7" x 10'5"
Approached via an impressive staircase.Master Bedroom:
14'4" x 12'7"
Large glorious bay window with far reaching coastal views, double panel radiator.Bedroom Two:
15'0" x 12'5"
Into a corner positioned turret window with outstanding sea views.Bedroom Three:
13'10" x 8'9"
With central heating radiator, side aspect window, built in cupboards.Bedroom Four:
9'5" x 6'4"
With built in cupboards and front aspect window.Family Bathroom:
With a coloured suite, a corner bath, wash hand basin and toilet, built in airing cupboard, half tiled walls and central heating radiator.Loft Space:
Divided into two main sections 34' x 15' and 12' x 12' with 2
gable end windows.BASEMENTCellar:
15'2" x 13'2"
Houses the Grant oil fired central heating boiler. Deep Freeze points. Side window.Exterior:
Pedestrian gateway from street level with sweeping pathways leading up to the forecourt of the property. Single garage with up and over door. To the front is a large lawned garden area with paths surrounding the house. To one side are further grassed areas and to the other steps. To the rear, an elevated impressive patio area bounded by low stone walls and mature ornamental trees and shrubs.
Lawned garden area and an archway through to a further
small 'secret' garden, again laid down to a lawn area with
mature ornamental trees and shrubs and a Gazebo Sun
House.Services:
Mains Electricity, Water and Drainage. Oil Fired Central
Heating. Telephone subject to transfer regulations.Directions:
From Aberaeron proceed South West on the A487 coast road
to the village of Llanarth. At Llanarth turn right onto the
B4342 New Quay road. Follow this road into the village of
New Quay and just as you enter the village you will see a fork
road to your left with this property immediately visible on the
left hand side. Meerblick. Außergewöhnliche edwardianische freistehende Residenz mit 3/4 Schlafzimmern in begehrter Lage - Dieses prächtige Haus, ein seltenes Wahrzeichen in dieser Gegend, präsentiert klassische edwardianische Architektur, komplett mit markanten Ecktürmchen und einer Fülle von erhaltenen Originalelementen, die ein bezauberndes historisches Ambiente einladen. Es genießt eine privilegierte Lage, erhöht über dem charmanten Hafen von New Quay und bietet einen unvergleichlichen Blick über die weitläufige Cardigan Bay.Das Anwesen verfügt über 3/4 Schlafzimmer und profitiert von einer Zentralheizung und einer Garage, die alle in ein wunderschön angelegtes Grundstück eingebettet sind. Es befindet sich an einem der begehrtesten Orte im beliebten Badeort und malerischen Fischerdorf New Quay an der malerischen Westküste von Cardigan Bay.Diese vornehme Residenz steht anmutig abseits vom hektischen Treiben und bleibt dennoch in bequemer Reichweite der notwendigen Annehmlichkeiten. Dazu gehören lokale Lebensmittelgeschäfte, eine Apotheke, eine Grundschule sowie der geschäftige Hafen und die Strandpromenade mit einer Auswahl an Pubs, Restaurants und Boutiquen. Die historische georgianische Hafenstadt Aberaeron, die für ihr umfassendes Angebot an Einkaufs- und Bildungseinrichtungen bekannt ist, ist nur eine 8-Meilen-Fahrt entfernt und bietet einen einfachen Zugang zu einem weiteren Freizeitzentrum der Region.Die Notierung einer solchen Immobilie ist ein seltenes Ereignis auf dem Markt und damit eine einzigartige Gelegenheit für diejenigen, die eine Mischung aus ruhigem Leben an der Küste und dem Komfort der nahe gelegenen städtischen Annehmlichkeiten suchen. Dieses Haus ist nicht nur ein Ort zum Leben, sondern auch eine Chance, ein Stück Geschichte an einem der attraktivsten Orte an der Küste von Westwales zu besitzen.ERDGESCHOßEingangshalle:
Mit originalen Holzpfosten und gewölbten Details mit Schieferdach
über. Solide Original-Eingangstür mit rundem abgeschrägtem Glas
Einsatz und Lüfterlicht über.Eingangshalle:
16'5" x 8'6"
Mit originalen Mosaikfliesenböden, gewölbten Deckengesimsen und Leisten, Bilderleiste, Frontfenster und Zentralheizungsheizkörper.Sitz- / Empfangsraum:
16'0" x 12'7"
Großes Erkerfenster mit Buntglaselementen, historischer gusseiserner Kamin mit Einfassung aus antikem Holz, originale Bilderleiste und Leisten, zwei Zentralheizungsheizkörper.Frühstücksraum:
15'0" x 12'2"
Mit begehbarem Rund-/Turmfenster mit herrlichem Meerblick und Buntglaselementen, originalem Kamin mit Fliesen- und Holzumrandung, eingebautem Schrank, originalen Bilderleisten, auch einem Seitenfenster mit Buntglaselementen und zwei Zentralheizungsheizkörpern.Küche:
16'4" x 13'3"
Mit Fliesenboden, einer Reihe von Unter- und Hängeschränken und einer zentralen Insel mit Resopal-Arbeitsflächen, einem Edelstahl-Spülbecken mit einer Abtropffläche h&c, einem Neff-Doppelofen aus Edelstahl auf Augenhöhe, einem Cerankochfeld mit Dunstabzugshaube, teilweise gefliesten Wänden, 2 Seitenfenstern, Einbauschränken, einer Regalkammer mit Sanitäranlagen für eine Spülmaschine.Duschraum:
Mit halb gefliesten Wänden, Zentralheizungsheizkörper, Duschkabine
und eine Toilette mit niedriger Spülung und ein Handwaschbecken.Konservatorium:
Mit Glasdach und Fliesenboden, zwei Außentüren und führt zum Hauswirtschaftsraum.Hauswirtschaftsraum:
Mit Rohrleitungen für automatische Waschmaschine.ERSTER STOCKTreppenabsatz im ersten Stock:
17'7" x 10'5"
Erreichbar über eine beeindruckende Treppe.Hauptschlafzimmer:
14'4" x 12'7"
Großes herrliches Erkerfenster mit weitreichendem Blick auf die Küste, Doppelplattenheizkörper.Schlafzimmer zwei:
15'0" x 12'5"
In ein Eckfenster mit herrlichem Meerblick.Schlafzimmer drei:
13'10" x 8'9"
Mit Zentralheizungsheizkörper, Seitenfenster, Einbauschränken.Schlafzimmer vier:
9'5" x 6'4"
Mit Einbauschränken und Frontfenster.Familienbadezimmer:
Mit einer farbigen Sitzgruppe, einer Eckbadewanne, einem Waschbecken und einer Toilette, einem eingebauten Lüftungsschrank, halb gefliesten Wänden und einem Zentralheizungsheizkörper.Loft-Raum:
Unterteilt in zwei Hauptabschnitte 34' x 15' und 12' x 12' mit 2
Giebel-Endfenster.KELLERKeller:
15'2" x 13'2"
Beherbergt den ölbefeuerten Zentralheizungskessel von Grant. Tiefkühlpunkte. Seitenfenster.Äußeres:
Fußgängerzugang von der Straße mit geschwungenen Wegen, die zum Vorplatz des Anwesens führen. Einzelgarage mit Schwingtor. An der Vorderseite befindet sich ein großer Garten mit Rasen und Wegen, die das Haus umgeben. Auf der einen Seite befinden sich weitere Rasenflächen und auf der anderen Seite Treppen. Auf der Rückseite befindet sich ein erhöhter, beeindruckender Innenhof, der von niedrigen Steinmauern und alten Zierbäumen und -sträuchern begrenzt wird.
Gartenanlage mit Rasen und ein Torbogen zu einem weiteren
kleiner "geheimer" Garten, der wiederum zu einer Rasenfläche mit
ausgewachsene Zierbäume und Sträucher und eine Pavillonsonne
Haus.Dienste:
Stadtstrom, Wasser und Abwasser. Ölbefeuerte Zentralheizung
Heizung. Telefon unterliegt den Übertragungsbestimmungen.Wegbeschreibungen:
Von Aberaeron aus fahren Sie auf der Küstenstraße A487 in südwestlicher Richtung
zum Dorf Llanarth. Bei Llanarth biegen Sie rechts auf die
B4342 Neue Kaistraße. Folgen Sie dieser Straße bis in das Dorf
New Quay und gerade wenn Sie das Dorf betreten, sehen Sie eine Gabelung
Straße zu Ihrer Linken, wobei dieses Grundstück sofort auf dem
linke Seite. Uitzicht op zee. Uitzonderlijke Edwardiaanse vrijstaande woning met 3/4 slaapkamers op een begeerde locatie - Dit prachtige huis, een zeldzaam monument in dit gebied, toont klassieke Edwardiaanse architectuur, compleet met kenmerkende hoektorentjes en een schat aan bewaard gebleven originele kenmerken, die uitnodigen tot een betoverende historische ambiance. Het ligt op een bevoorrechte positie, verheven boven de charmante haven van New Quay en biedt een ongeëvenaard uitzicht over de uitgestrekte Cardigan Bay.De woning beschikt over 3/4 slaapkamers en profiteert van volledige centrale verwarming en een garage, allemaal genesteld op een prachtig aangelegd terrein. Het ligt op een van de meest gewilde plekken in de populaire badplaats en het pittoreske kustvissersdorpje New Quay aan de schilderachtige kust van West-Wales van Cardigan Bay.Deze gedistingeerde residentie staat gracieus afgezonderd van de drukte, maar blijft toch binnen handbereik van de nodige voorzieningen. Deze omvatten lokale buurtwinkels, een apotheek, een basisschool, evenals de bruisende haven en de kust versierd met een assortiment pubs, restaurants en boetiekjes. De historische Georgische havenstad Aberaeron, bekend om zijn uitgebreide aanbod aan winkel- en onderwijsfaciliteiten, ligt op slechts 8 mijl afstand, waardoor u gemakkelijk toegang heeft tot een ander voorzieningencentrum van de regio.De vermelding van zo'n monumentaal pand is een zeldzame gebeurtenis op de markt, waardoor het een unieke kans is voor diegenen die op zoek zijn naar een mix van rustig wonen aan de kust met het gemak van nabijgelegen stedelijke voorzieningen. Dit huis is niet alleen een plek om te wonen, maar ook een kans om een stukje geschiedenis te bezitten op een van de meest aantrekkelijke locaties aan de kust van West-Wales.BENEDENVERDIEPINGEntree portiek:
Met originele houten staanders en gewelfd detail met leien dak
over. Massieve originele toegangsdeur met rond afgeschuind glas
inzet- en ventilatorlicht over.Inkomhal:
16'5" x 8'6"
Met originele mozaïek tegelvloer, gewelfde plafondlijsten en kroonlijsten, schilderijrail, voorraam en cv-radiator.Zit- / ontvangstruimte:
16'0" x 12'7"
Grote erker met glas-in-lood, antieke gietijzeren schouw met antieke houten omlijsting, originele schilderijrail en sierlijsten, twee radiatoren voor centrale verwarming.Ontbijtzaal:
15'0" x 12'2"
Met inlooprond/torentje raam met prachtig uitzicht op zee en glas-in-lood elementen, originele open haard met betegelde en houten omlijsting, ingebouwde kast, originele schilderijrails, ook een zijraam met glas-in-lood en twee centrale verwarmingsradiatoren.Keuken:
16'4" x 13'3"
Met een tegelvloer, een inbouwset van onder- en wandkasten en een centraal eiland met formica werkbladen, RVS enkel afdruiprek h&c, Neff RVS ooghoogte dubbele oven, keramische kookplaat unit met afzuigkap, gedeeltelijk betegelde wanden, 2 zijraamtjes, ingebouwde kasten, legkast met aansluiting voor een vaatwasser.Doucheruimte:
Met half betegelde wanden, CV-radiator, douchecabine
en toilet met lage spoeling en wastafel.Conservatorium:
Met glazen dak en tegelvloer, twee buitendeuren en leidt naar bijkeuken.Bijkeuken:
Met sanitair voor automatische wasmachine.EERSTE VERDIEPINGOverloop eerste verdieping:
17'7" x 10'5"
Benaderd via een indrukwekkende trap.Hoofd slaapkamer:
14'4" x 12'7"
Grote glorieuze erker met verreikend uitzicht op de kust, radiator met dubbele paneel.Slaapkamer twee:
15'0" x 12'5"
In een hoek geplaatst torentje raam met een prachtig uitzicht op zee.Slaapkamer drie:
13'10" x 8'9"
Met CV radiator, zijraam, ingebouwde kasten.Slaapkamer vier:
9'5" x 6'4"
Met ingebouwde kasten en raam aan de voorzijde.Familie badkamer:
Met een gekleurde suite, een hoekbad, wastafel en toilet, ingebouwde droogkast, half betegelde wanden en cv-radiator.Loft ruimte:
Verdeeld in twee hoofdsecties 34' x 15' en 12' x 12' met 2
gevel eindvensters.KELDERKelder:
15'2" x 13'2"
Herbergt de Grant oliegestookte cv-ketel. Diepvries punten. Zijruit.Buitenkant:
Voetgangerspoort vanaf straatniveau met vloeiende paden die leiden naar het voorplein van het pand. Enkele garage met kanteldeur. Aan de voorzijde is een grote tuin met gazon en paden rondom het huis. Aan de ene kant zijn nog meer grasvelden en aan de andere kant trappen. Aan de achterzijde een verhoogde indrukwekkende patio begrensd door lage stenen muren en volwassen sierbomen en struiken.
Tuin met gazon en een boog naar een verdere
kleine 'geheime' tuin, opnieuw aangelegd op een grasveld met
volwassen sierbomen en struiken en een tuinhuisje Zon
Huis.Diensten:
Elektriciteit, water en riolering. Olie gestookt centraal
Verwarming. Telefoon onder voorbehoud van doorschakelregels.Routebeschrijving:
Ga vanuit Aberaeron naar het zuidwesten op de kustweg A487
naar het dorp Llanarth. Sla bij Llanarth rechtsaf naar de
B4342 Nieuwe Kadeweg. Volg deze weg tot in het dorp
New Quay en net als je het dorp binnenkomt zie je een splitsing
weg aan uw linkerhand met deze woning direct zichtbaar op de
Linkerkant.