5 929 861 EUR
5 209 763 EUR
4 922 080 EUR
5 843 565 EUR
5 214 258 EUR
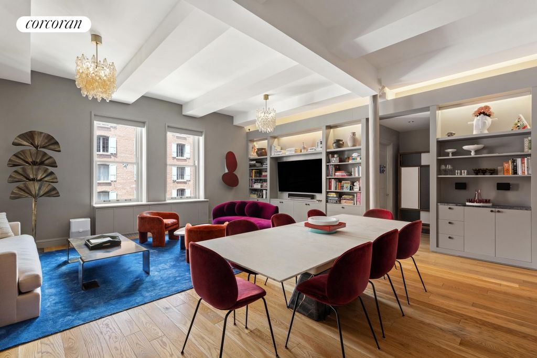
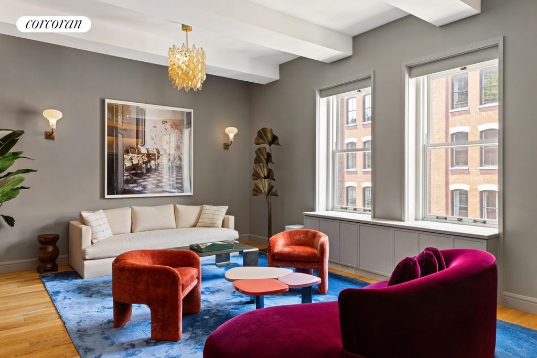
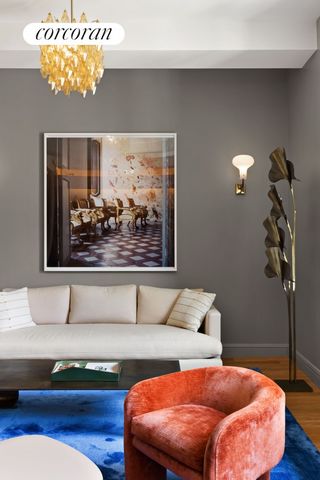
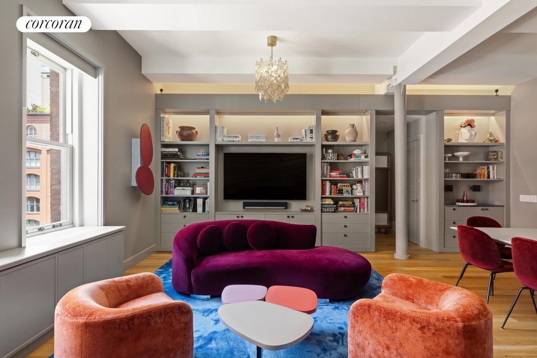
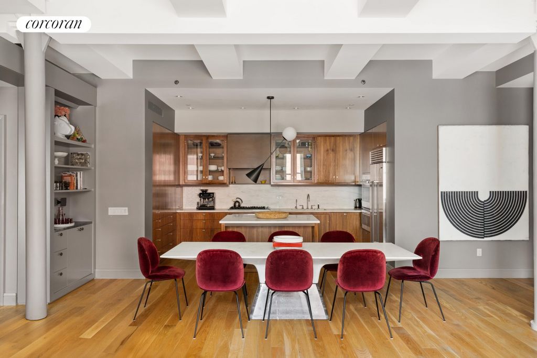
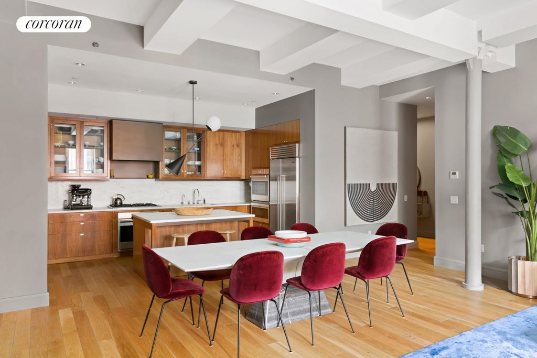
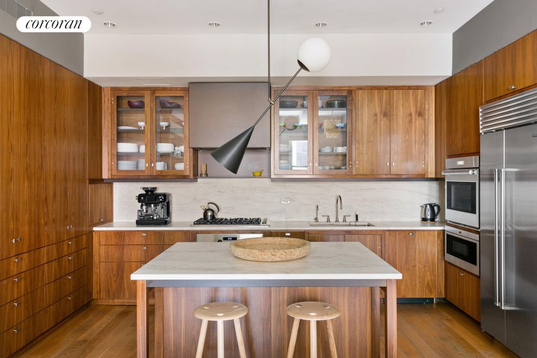
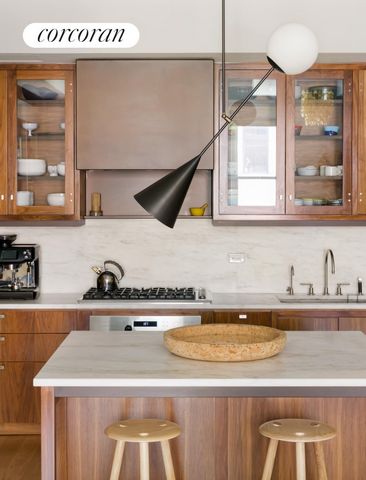
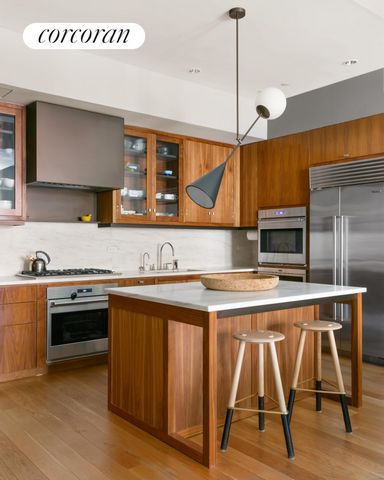
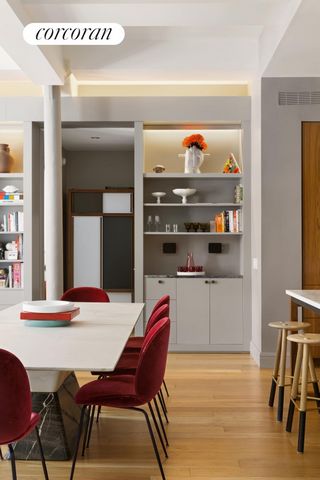
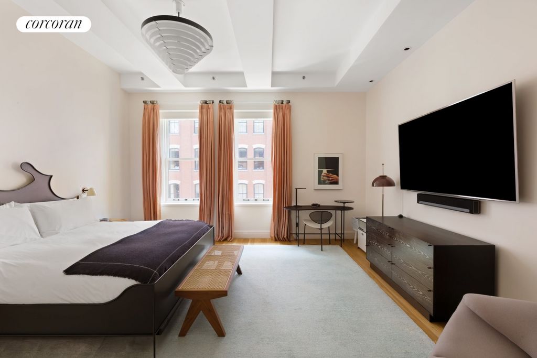
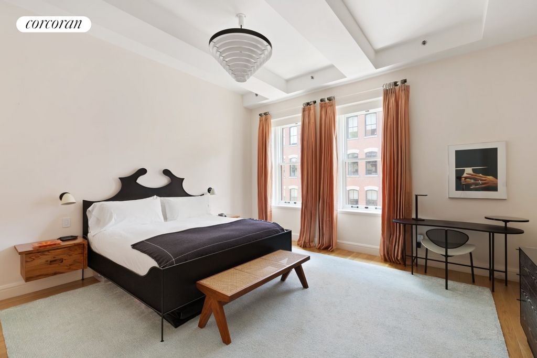
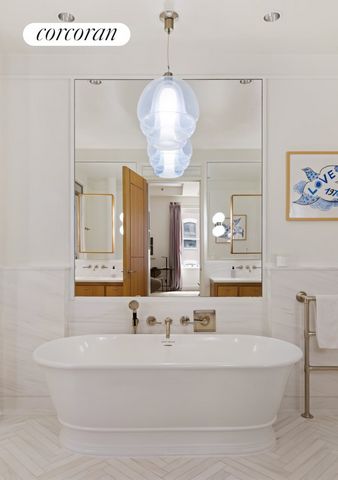
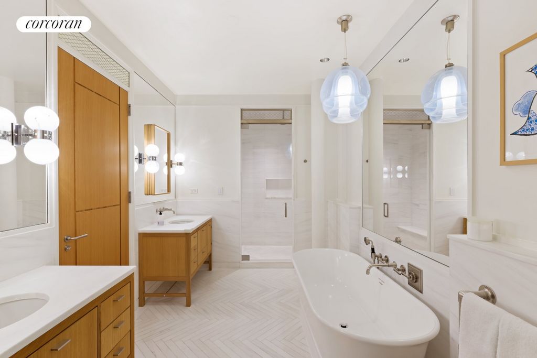
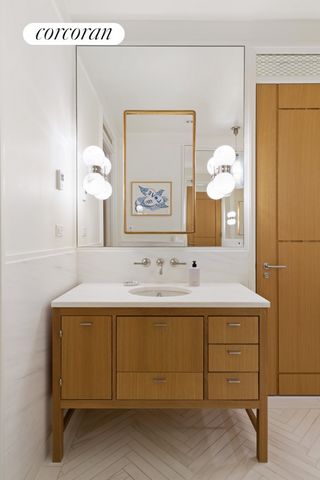
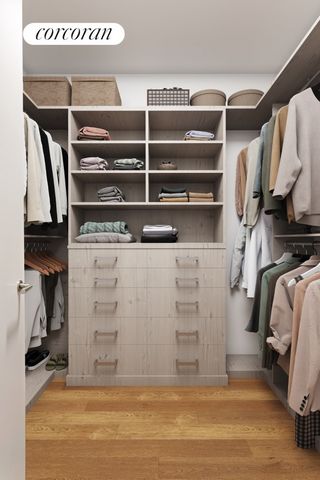
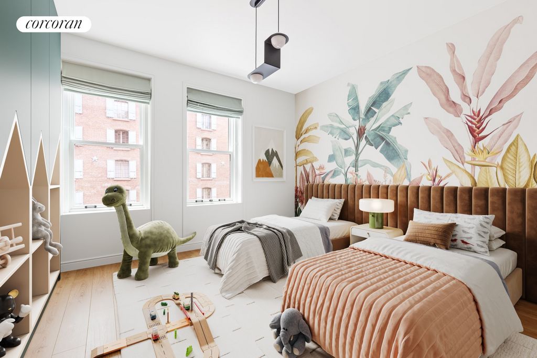
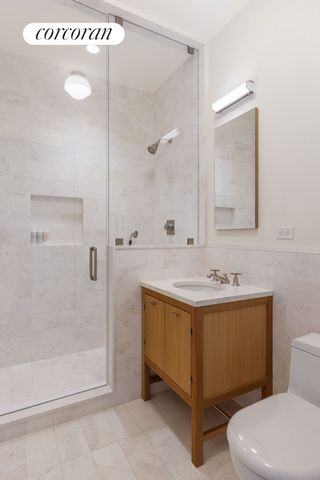
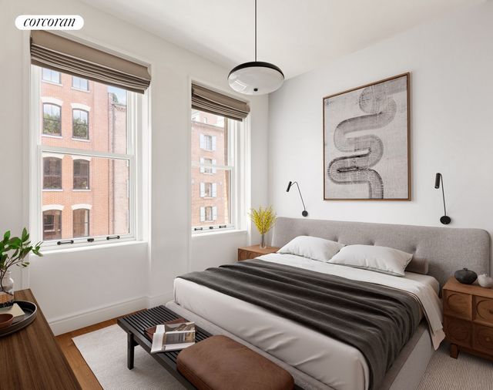
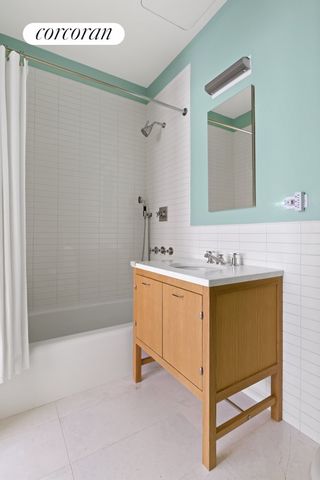
71 Laight Street, Residence 5BThree Bedrooms / Three Bathrooms / Powder Room / 2,218 interior sqft (approx.)Discover Residence 5B at The Sterling Mason, 71 Laight Street, where timeless elegance seamlessly merges with contemporary sophistication. Designed by the prestigious AD100 firm Ashe + Leandro, this meticulously crafted three-bedroom, three-and-a-half-bathroom apartment spans approximately 2,218 square feet. Featuring oversized ceilings, this residence epitomizes sophisticated downtown living synonymous with Tribeca.Upon entry, a grand foyer welcomes you with impeccable craftsmanship and an expansive layout. The open-plan living and dining area effortlessly integrates with a chef's kitchen adorned with top-of-the-line appliances and luxurious marble countertops, ideal for culinary enthusiasts and entertainers alike. Custom millwork by Henrybuilt complements the kitchen's features, including powder-coated vents, white oak floors, and Imperial Danby marble countertops sourced from Vermont.The primary bedroom suite offers a tranquil retreat with a spacious walk-in closet and large exposures; it's an ensuite bathroom, designed by Gachot Studios, boasts modern Lefroy Brooks fixtures, radiant-heated herringbone tile floors, dual vanities, a freestanding soaking tub, and a separate stall shower.Generously proportioned, the second and third bedrooms each feature ample closet space and full ensuite bathrooms. Oversized windows throughout the residence provide stunning Western exposure, bathing the interiors in natural light.This exceptional home also includes custom millwork bookshelves, a blue stone-topped bar, and bespoke lighting throughout, all inspired by Milanese Italian design. Additional apartment features encompass a vented washer/dryer and multi-zoned central air conditioning.The Building: The Sterling Mason
Designed by Morris Adjmi, The Sterling Mason at 71 Laight Street stands as a testament to architectural innovation. Originally built in 1905, this distinguished building harmoniously blends a classic masonry loft structure with a contemporary twin featuring a striking metallic facade. This fusion creates a unique aesthetic appeal, seamlessly blending old-world charm with modern design elements.
The interiors, meticulously designed by Gachot Studios, further enhance the building's stylish and sophisticated atmosphere. Each space within The Sterling Mason reflects a commitment to luxury and refinement, offering residents a prestigious urban sanctuary.
A standout feature of The Sterling Mason is its central viewing garden, artfully conceived by award-winning landscape designer Deborah Nevins. This serene outdoor space provides residents with a tranquil retreat amidst the bustling cityscape, fostering a sense of community and relaxation.
As a full-service condominium, The Sterling Mason sets a new standard in luxury living. Residents benefit from an array of amenities, including a full-time doorman, an on-premise Resident Manager, a parking garage (for purchase), private storage facilities, and a state-of-the-art fitness center complete with private exercise studios and a playroom. Voir plus Voir moins The Sterling Mason
71 Laight Street, Residence 5BThree Bedrooms / Three Bathrooms / Powder Room / 2,218 interior sqft (approx.)Discover Residence 5B at The Sterling Mason, 71 Laight Street, where timeless elegance seamlessly merges with contemporary sophistication. Designed by the prestigious AD100 firm Ashe + Leandro, this meticulously crafted three-bedroom, three-and-a-half-bathroom apartment spans approximately 2,218 square feet. Featuring oversized ceilings, this residence epitomizes sophisticated downtown living synonymous with Tribeca.Upon entry, a grand foyer welcomes you with impeccable craftsmanship and an expansive layout. The open-plan living and dining area effortlessly integrates with a chef's kitchen adorned with top-of-the-line appliances and luxurious marble countertops, ideal for culinary enthusiasts and entertainers alike. Custom millwork by Henrybuilt complements the kitchen's features, including powder-coated vents, white oak floors, and Imperial Danby marble countertops sourced from Vermont.The primary bedroom suite offers a tranquil retreat with a spacious walk-in closet and large exposures; it's an ensuite bathroom, designed by Gachot Studios, boasts modern Lefroy Brooks fixtures, radiant-heated herringbone tile floors, dual vanities, a freestanding soaking tub, and a separate stall shower.Generously proportioned, the second and third bedrooms each feature ample closet space and full ensuite bathrooms. Oversized windows throughout the residence provide stunning Western exposure, bathing the interiors in natural light.This exceptional home also includes custom millwork bookshelves, a blue stone-topped bar, and bespoke lighting throughout, all inspired by Milanese Italian design. Additional apartment features encompass a vented washer/dryer and multi-zoned central air conditioning.The Building: The Sterling Mason
Designed by Morris Adjmi, The Sterling Mason at 71 Laight Street stands as a testament to architectural innovation. Originally built in 1905, this distinguished building harmoniously blends a classic masonry loft structure with a contemporary twin featuring a striking metallic facade. This fusion creates a unique aesthetic appeal, seamlessly blending old-world charm with modern design elements.
The interiors, meticulously designed by Gachot Studios, further enhance the building's stylish and sophisticated atmosphere. Each space within The Sterling Mason reflects a commitment to luxury and refinement, offering residents a prestigious urban sanctuary.
A standout feature of The Sterling Mason is its central viewing garden, artfully conceived by award-winning landscape designer Deborah Nevins. This serene outdoor space provides residents with a tranquil retreat amidst the bustling cityscape, fostering a sense of community and relaxation.
As a full-service condominium, The Sterling Mason sets a new standard in luxury living. Residents benefit from an array of amenities, including a full-time doorman, an on-premise Resident Manager, a parking garage (for purchase), private storage facilities, and a state-of-the-art fitness center complete with private exercise studios and a playroom.