2 634 506 EUR
3 p
5 ch
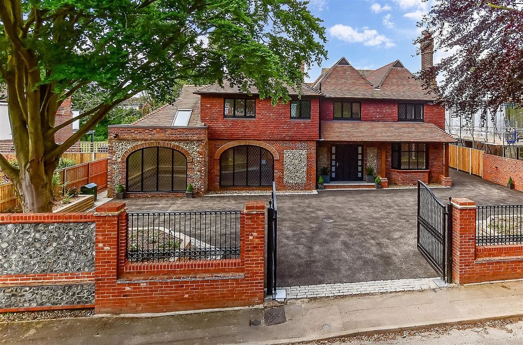
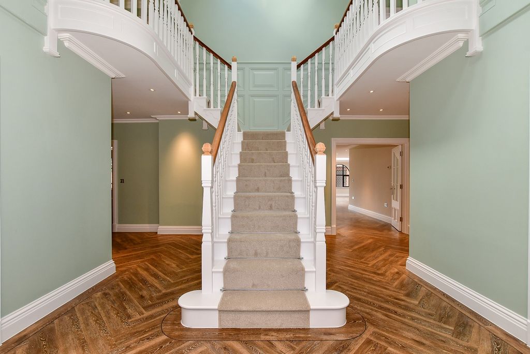
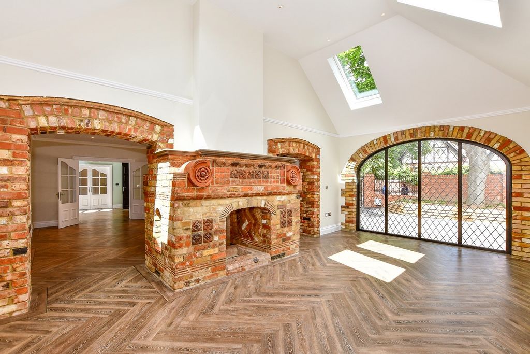

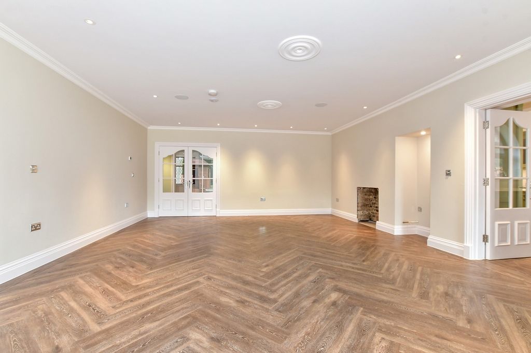
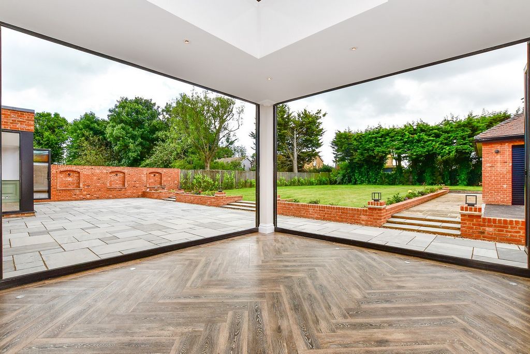
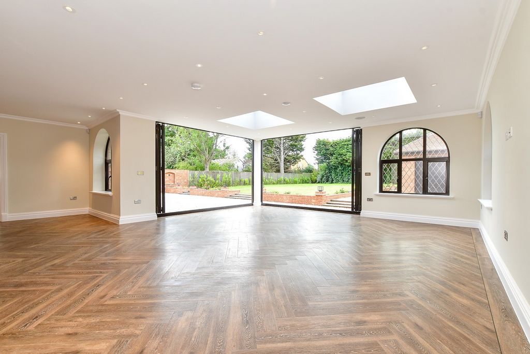
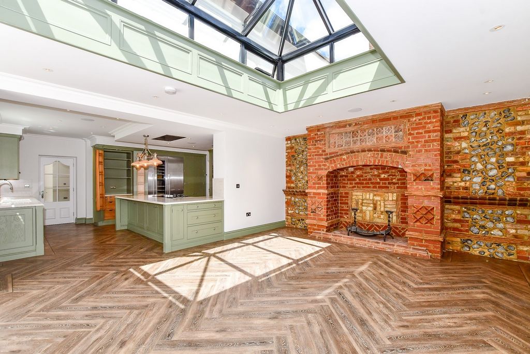

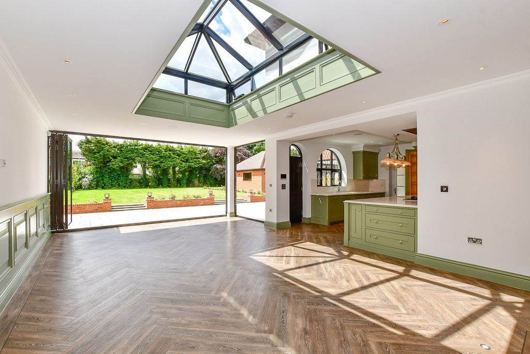

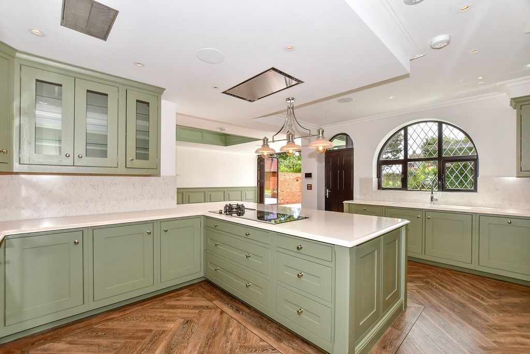
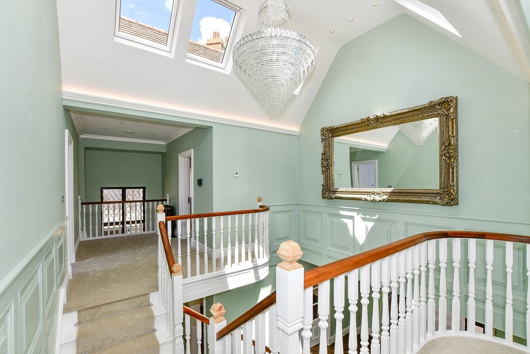
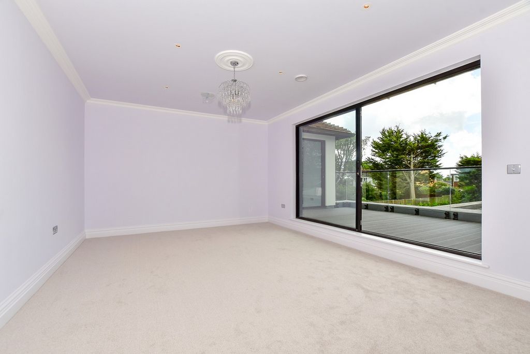
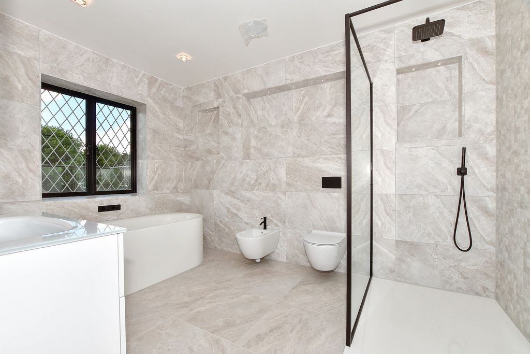
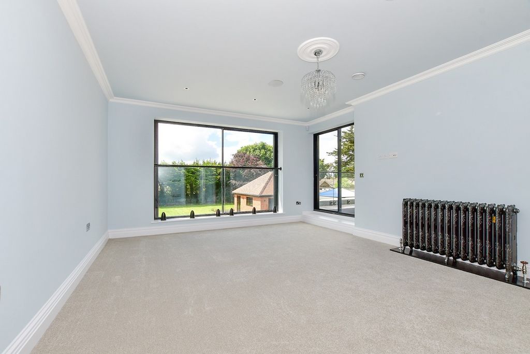

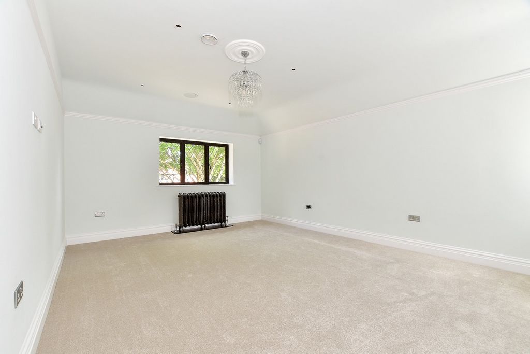

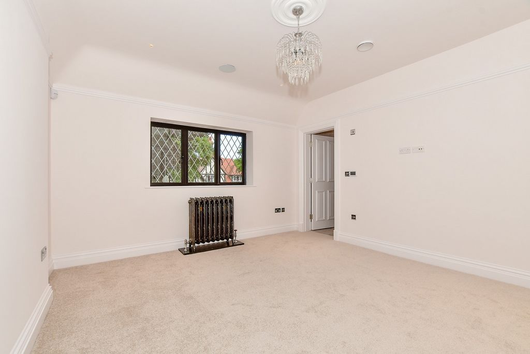
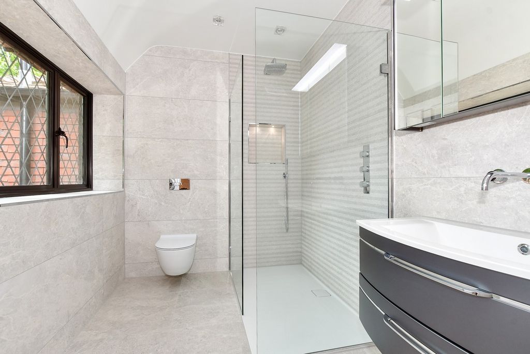
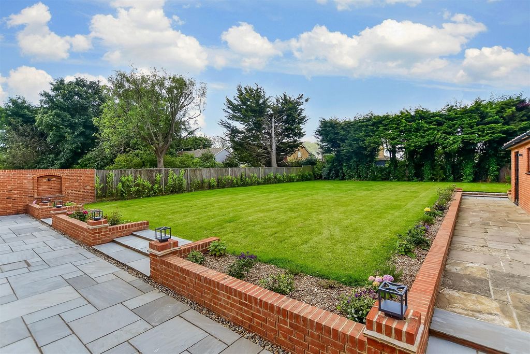
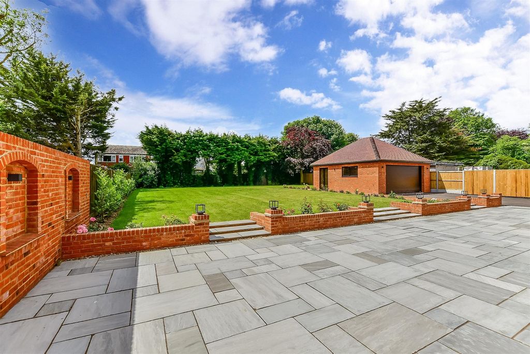
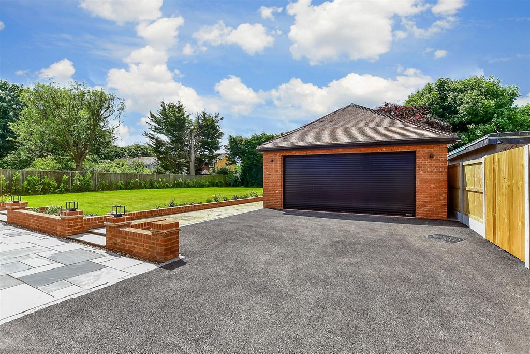
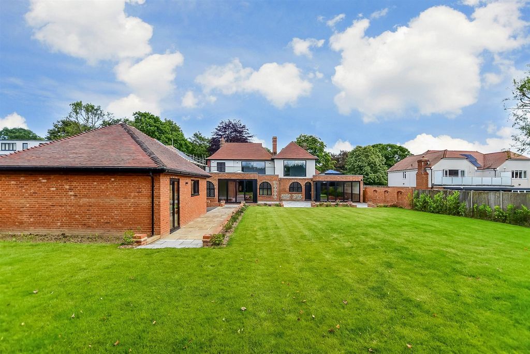

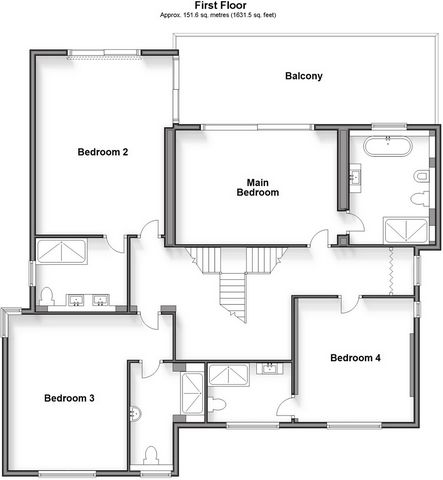
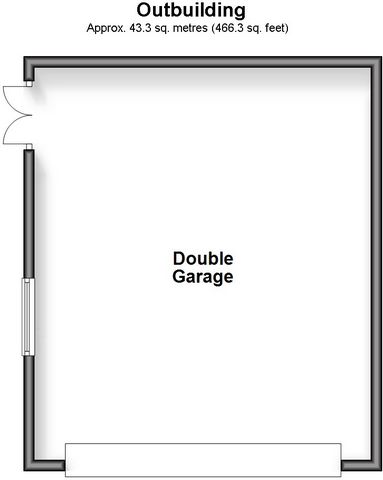
Features:
- Garage
- Garden
- Terrace Voir plus Voir moins If you are looking for somewhere with the real ‘wow factor’ this superb residence could come top of your list. Created by Blueberry Homes, who are renowned for designing and building state-of-the-art properties to the very highest standard, it had its origins as an impressive detached house designed by well-known Arts and Crafts architect Edgar Ranger in the 1920s. However it has been completely transformed and extended to become the ultimate contemporary luxury family home but incorporates some wonderful character features as a reflection of its historical association. These include flint wall inserts, superb fireplaces, sculptured coved ceilings, skirtings and door lintels, panelled doors and beautiful patterned cast iron radiators on the first floor while externally there are still some of the original features including the fascinating chimneystacks and patterned brickwork. Modern features include black aluminium windows, inset ceiling lighting and CCTV cameras, built in surround sound with speaker points in most rooms and a remote control system. The property is set well back from the road and is approached via automatic double wrought iron gates flanked by a brick and wrought iron wall. The gates open onto a vast frontage which carries on round the side of the house to the double garage and where you can park numerous vehicles. It includes two raised shrub beds incorporating a pair of mature specimen trees and leads to the wide and contemporary front door. This opens into an awe-inspiring, partially full height reception hall with a beautiful bespoke central staircase, atrium style skylight, a pair of galleried landings overlooking the hall, a beautiful central light and underfloor heating that flows throughout the ground floor. You will be thrilled to work from home in the magnificent study and library that are divided by a pair of brick surround arches and a spectacular dual aspect fireplace with a wonderful brick surround incorporating decorative roses. To continue the arch theme each of these rooms has vast arched diamond pane windows overlooking the front of the property so you can immediately see visitors arriving while on the other side of the hall glazed double doors open into a spacious, dual aspect sitting room with a delightful diamond pane bay window that is an ideal spot for a bit if quiet time. The inner hall area includes a coat cupboard, a control panel cupboard, a charming banquette seating area and a very tall diamond pane window providing plenty of natural light and leads through glazed double doors to the breath-taking main family/living room. This vast triple aspect, light and bright area includes a seating area around a fire you can cosy up to on a cold winter’s evening while the rest of the room incorporates two sets of four bi-fold doors to the impressive slate paved terrace so when they are open it really brings the outdoors inside, two large atrium style skylights and two diamond pane arched windows. There is a door to the equally stunning kitchen/breakfast room that is open plan to the dining area and will gladden the heart of anyone who enjoys catering for friends and family. The bespoke kitchen was designed by Smallbone with beautiful units housing top-of-the-range Siemens Studioline appliances including two built in ovens that you can turn on remotely, a built in combi microwave and coffee machine, a full height integrated fridge, freezer and wine cooler, a dishwasher and bin cupboard as well as an arched diamond pane window over the double sink with its Quooker tap. The breakfast bar incorporates an induction hob and gas ring with a concealed ceiling extractor. Up to about 18 to 20 guests could sit down to enjoy a meal in the wonderful dining room with its half panelled walls matching the kitchen units, a vast atrium style skylight with automatic opening, eight bi-fold doors to the terrace and the very impressive brick and flint wall each side of a beautiful brick fireplace with inset patterns. This floor also includes a cloakroom, a spacious fitted utility room with a large skylight and built in laundry facilities and an external door. The central staircase divides at the half landing and leads to a galleried landing on either side and to four very large double bedrooms that are all en suite. One is triple aspect with an excellent double shower room, another is dual aspect with double shower and twin vanity basins. This has wide patio doors to a glass Juliette balcony and patio doors to a very spacious roof terrace where you can enjoy your morning coffee or a night cap. A spacious third double has dual aspect, an interesting curved ceiling and an en suite shower while the impressive main bedroom includes huge sliding patio doors to the roof terrace and a magnificent en suite bathroom with a wet room style shower, a large luxurious bath and matching glass topped vanity basin. Bordering the vast terrace in the secluded south facing rear garden is a brick wall with inset lighting and steps up to a lawn surrounded by close board fencing and shrubs as well as a line of tall trees at the end of the garden providing privacy and security. A paved pathway leads to the detached, pitched roof double garage that has automatic doors as well as lighting and electrics, a side window and French doors to the garden, so this could always be converted into additional accommodation if required.
Features:
- Garage
- Garden
- Terrace