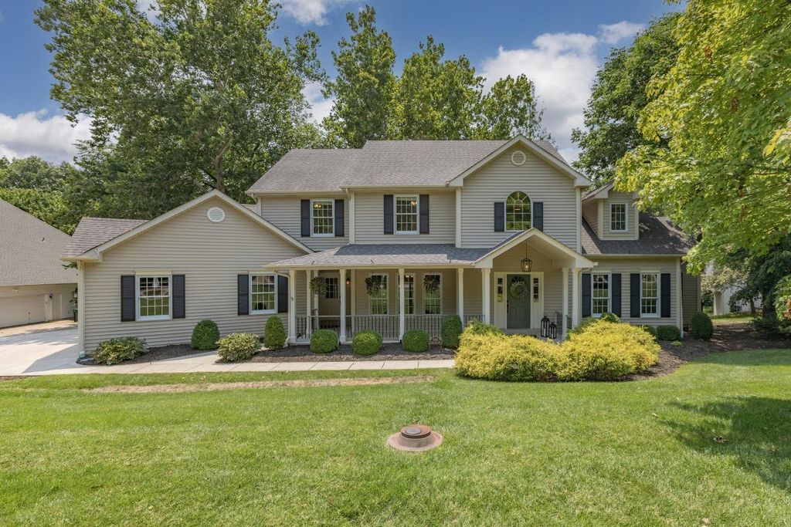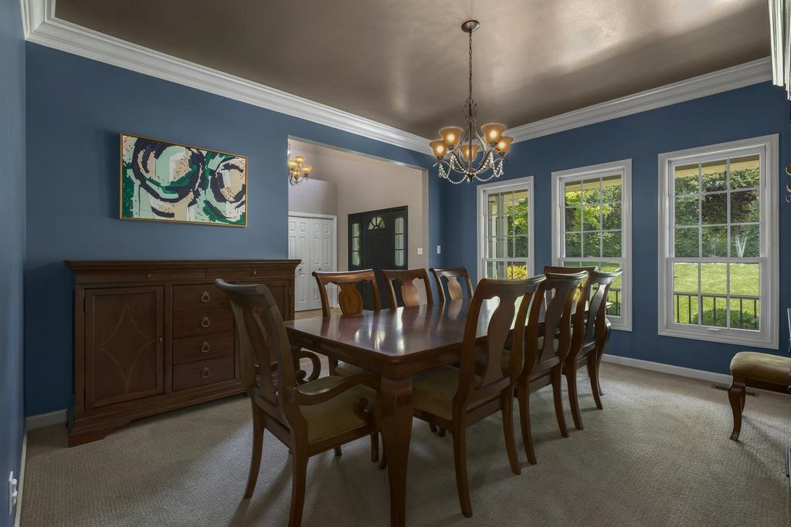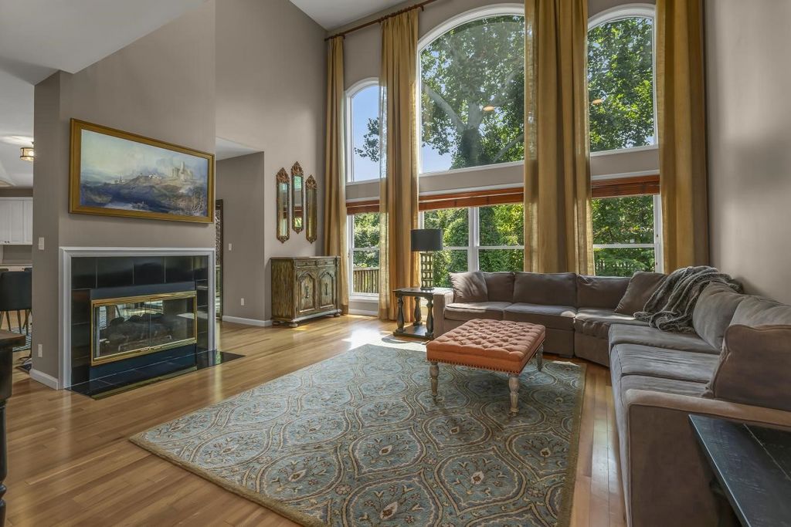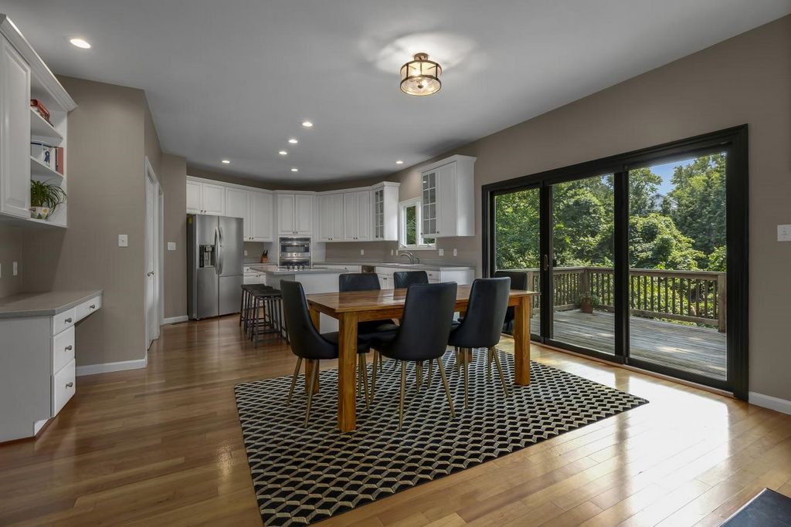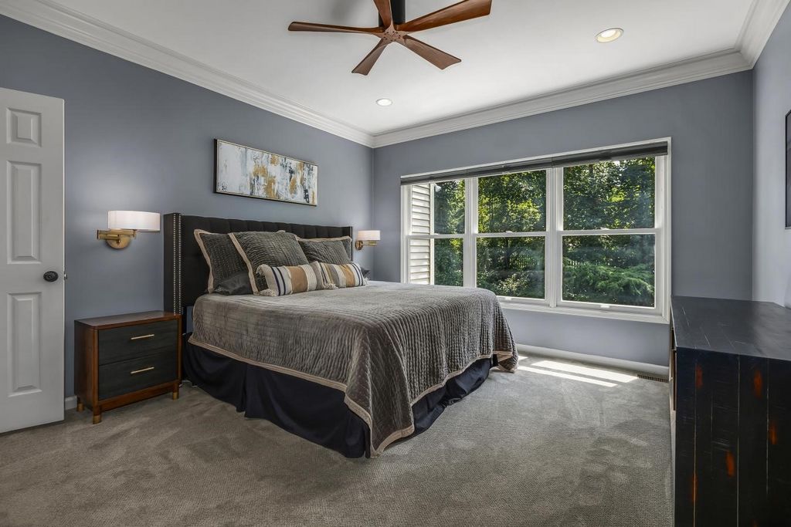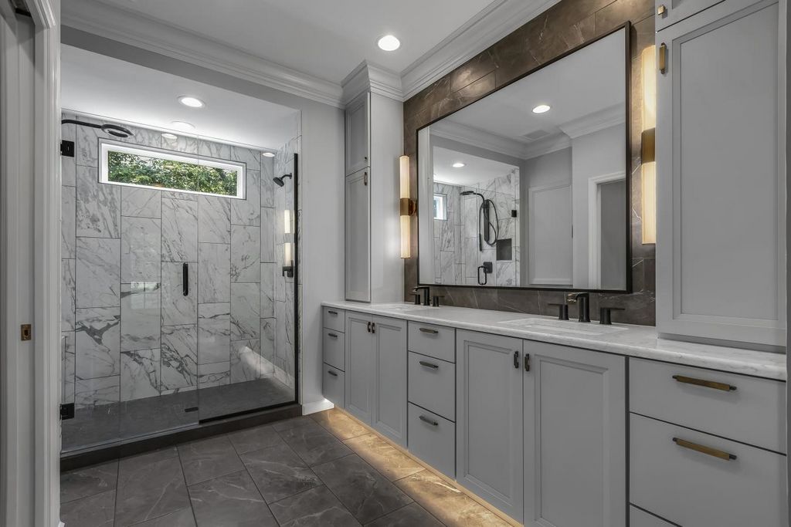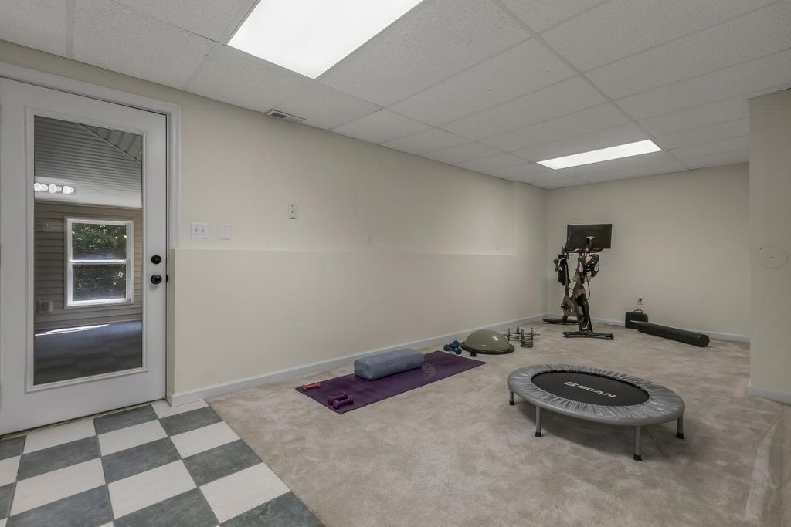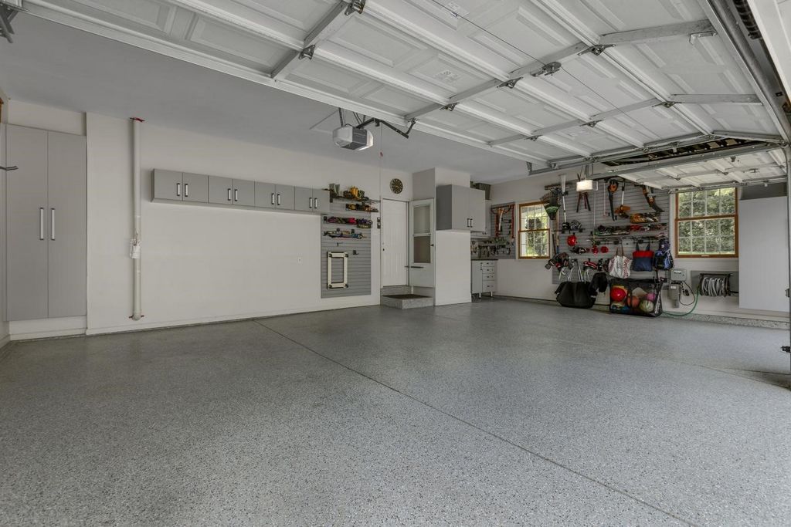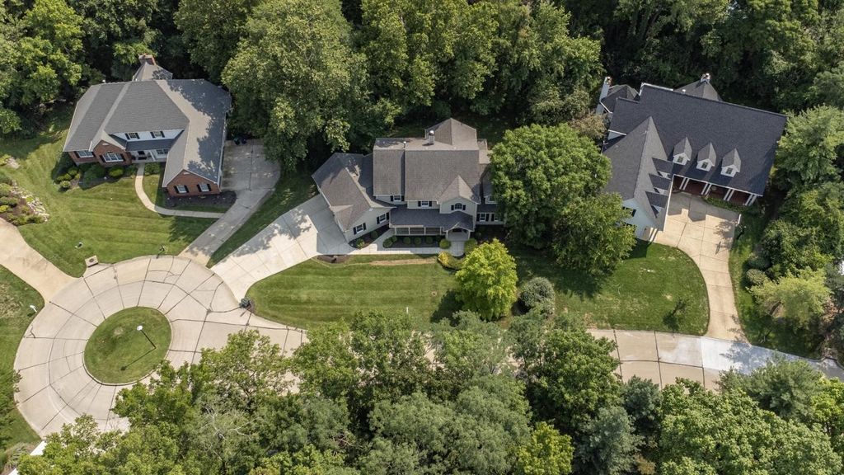CHARGEMENT EN COURS...
Crystal Lake Park - Maison & propriété à vendre
880 131 EUR
Maison & Propriété (Vente)
Référence:
EDEN-T99327368
/ 99327368
Spectacular 1.5-Story, custom-built home, in the desirable Ballas Pond Subdivision – Top Rated Kirkwood Schools, in the heart of Des Peres. This 5 Bedroom, 4.5 Bath home, has over 4,700 square feet of living space with finished Lower Level, has been meticulously maintained, boasts a terrific open floor plan, and is painted in stylish, designer colors (July 2024) ~ making this home truly move-in ready! From the moment you walk through the door, into the 2-Story Foyer you will know you are home. First Floor features a separate formal Dining Room with crown molding and 3 windows, a Study/Den with custom built-ins and a hip wet bar, a 2-Story Great Room with floor ceiling windows (bringing the outside in), and a see-thru gas fireplace! Bright and airy Breakfast Room with sliding glass door to the deck (2020), and a gourmet eat-in Kitchen with custom cabinetry, solid surface countertops, top of the line appliances (including fridge), large center island, planning desk, and pantry. Fantastic Primary Suite with custom organized walk-in closet, and an updated luxury Bath (2021) that includes a beautiful double vanity with quartz top, a multi-head shower with custom tile work and recirculating hot water pump, and a heated floor. If that is not enough, there is a lovely Powder Room and a convenient Main Floor Laundry/Mudroom with custom built-ins! Walk up the front or back staircase to the 2nd Floor, and you will find 4 additional Bedrooms, 2 sharing a Jack and Jill Bath, as well as a 2nd full Bath. Other features include: newer roof (2014), newer furnaces and hot water heater (2017), newer driveway and front walkway (2018), newer porch rails and shutters (2021), oversized attached 3-car garage with newer epoxy floors, drywall, lighting and storage system (2023), extensive molding throughout and professional landscaping, just to name a few. The professionally finished Lower Level is a walkout featuring a Rec Room, a Bonus Room, a full Bath and unfinished Florida room, with new insulation, ceiling, and flooring (July 2024), while still leaving plenty of unfinished storage space. Relax outside on the upper deck, and enjoy your own private, park-like setting, or have a beverage of your choice on the amazing, covered front porch. Location could not be better – convenient to shopping, restaurants, hospitals, and county parks - easy access to major highways.
Voir plus
Voir moins
Spectacular 1.5-Story, custom-built home, in the desirable Ballas Pond Subdivision – Top Rated Kirkwood Schools, in the heart of Des Peres. This 5 Bedroom, 4.5 Bath home, has over 4,700 square feet of living space with finished Lower Level, has been meticulously maintained, boasts a terrific open floor plan, and is painted in stylish, designer colors (July 2024) ~ making this home truly move-in ready! From the moment you walk through the door, into the 2-Story Foyer you will know you are home. First Floor features a separate formal Dining Room with crown molding and 3 windows, a Study/Den with custom built-ins and a hip wet bar, a 2-Story Great Room with floor ceiling windows (bringing the outside in), and a see-thru gas fireplace! Bright and airy Breakfast Room with sliding glass door to the deck (2020), and a gourmet eat-in Kitchen with custom cabinetry, solid surface countertops, top of the line appliances (including fridge), large center island, planning desk, and pantry. Fantastic Primary Suite with custom organized walk-in closet, and an updated luxury Bath (2021) that includes a beautiful double vanity with quartz top, a multi-head shower with custom tile work and recirculating hot water pump, and a heated floor. If that is not enough, there is a lovely Powder Room and a convenient Main Floor Laundry/Mudroom with custom built-ins! Walk up the front or back staircase to the 2nd Floor, and you will find 4 additional Bedrooms, 2 sharing a Jack and Jill Bath, as well as a 2nd full Bath. Other features include: newer roof (2014), newer furnaces and hot water heater (2017), newer driveway and front walkway (2018), newer porch rails and shutters (2021), oversized attached 3-car garage with newer epoxy floors, drywall, lighting and storage system (2023), extensive molding throughout and professional landscaping, just to name a few. The professionally finished Lower Level is a walkout featuring a Rec Room, a Bonus Room, a full Bath and unfinished Florida room, with new insulation, ceiling, and flooring (July 2024), while still leaving plenty of unfinished storage space. Relax outside on the upper deck, and enjoy your own private, park-like setting, or have a beverage of your choice on the amazing, covered front porch. Location could not be better – convenient to shopping, restaurants, hospitals, and county parks - easy access to major highways.
Référence:
EDEN-T99327368
Pays:
US
Ville:
St Louis
Code postal:
63131
Catégorie:
Résidentiel
Type d'annonce:
Vente
Type de bien:
Maison & Propriété
Surface:
438 m²
Pièces:
5
Chambres:
5
Salles de bains:
4
WC:
1
