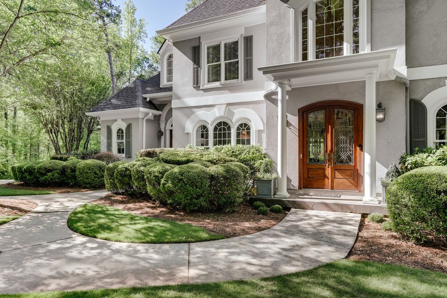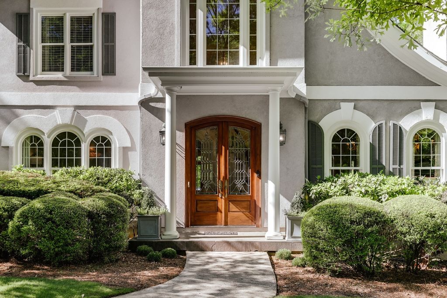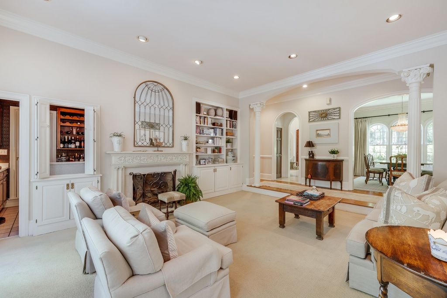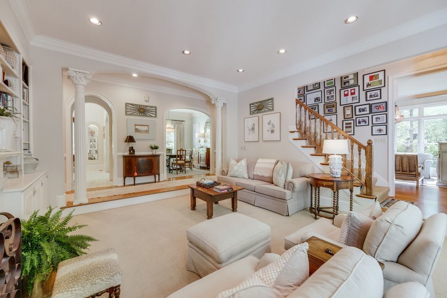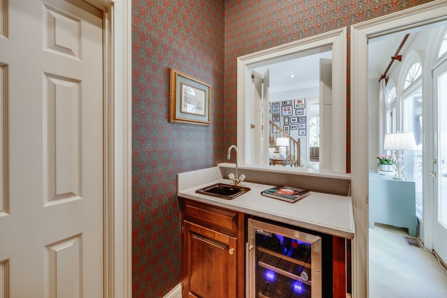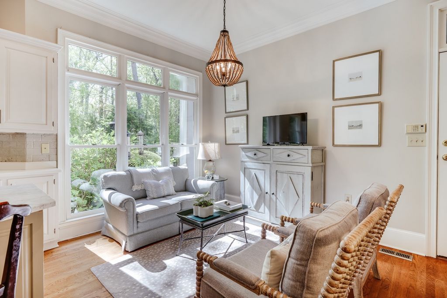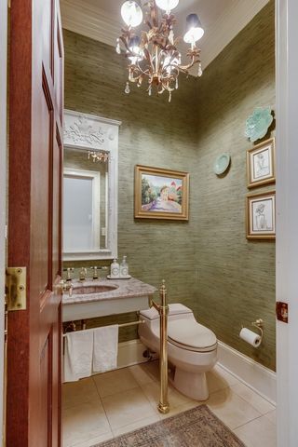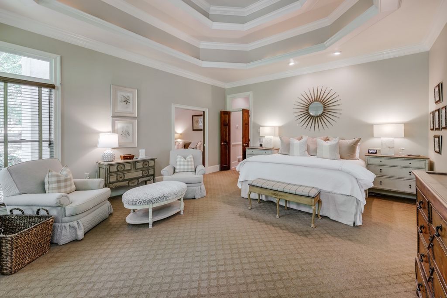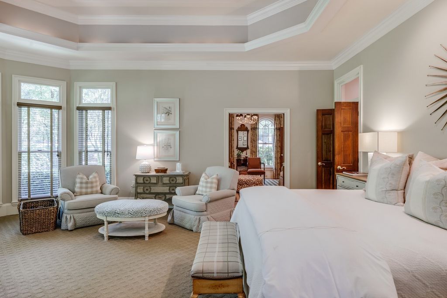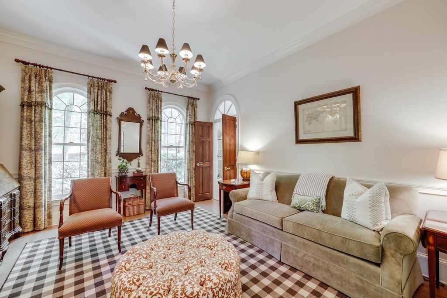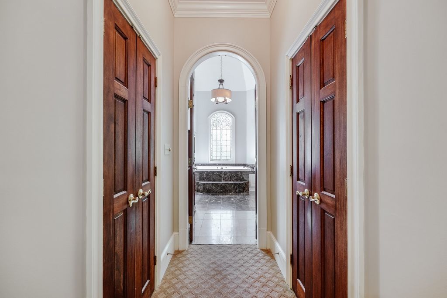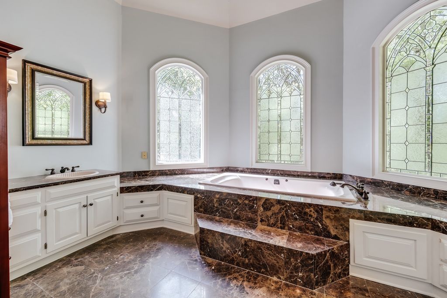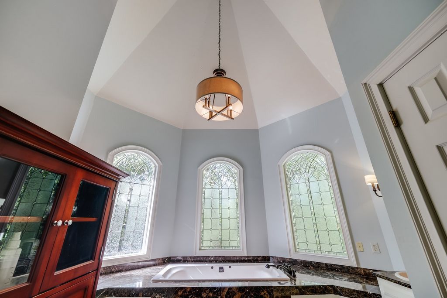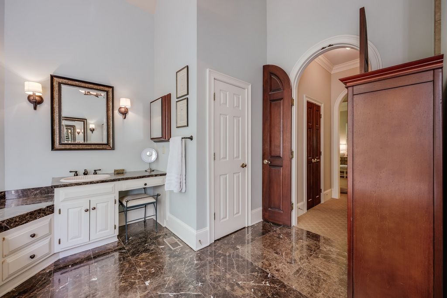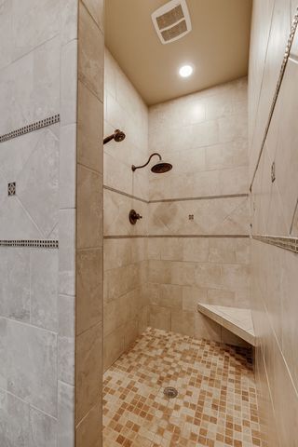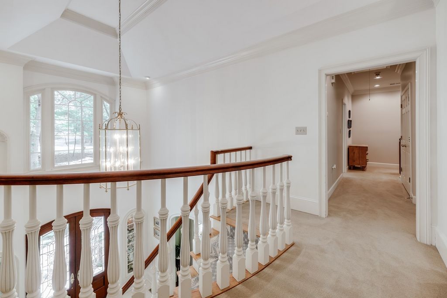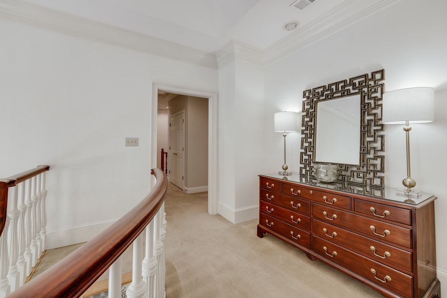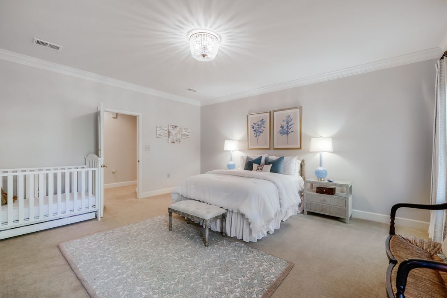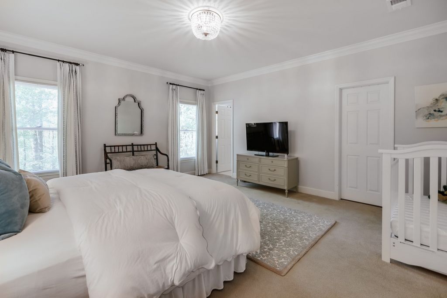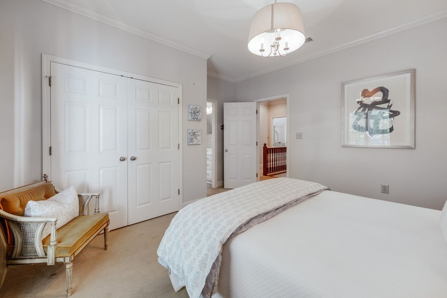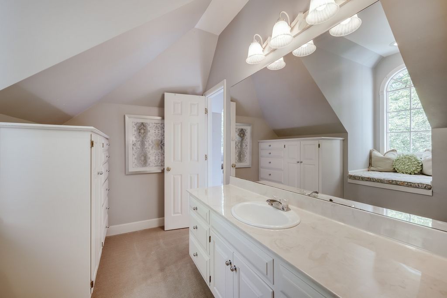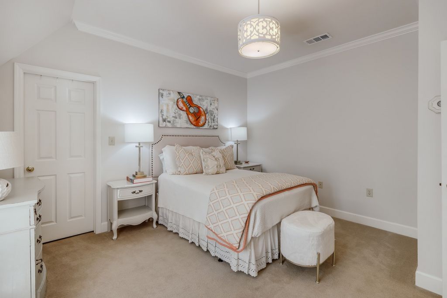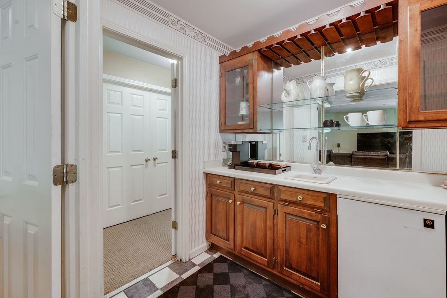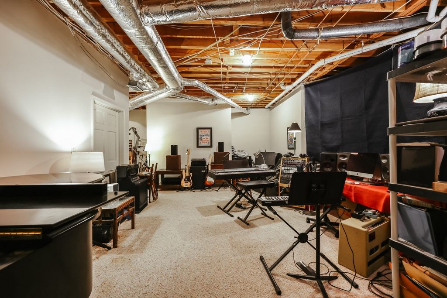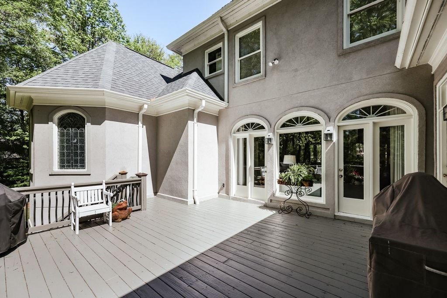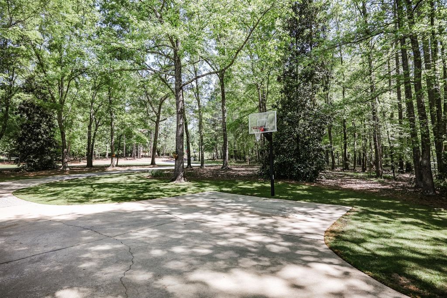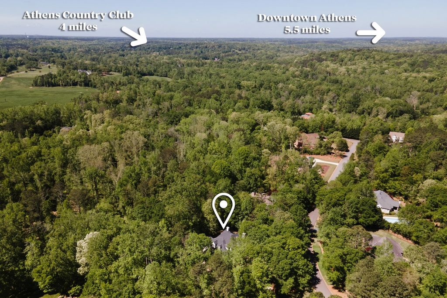CHARGEMENT EN COURS...
Oconee Heights - Maison & propriété à vendre
941 748 EUR
Maison & Propriété (Vente)
Référence:
EDEN-T99516934
/ 99516934
Welcome to 100 Melbourne Place, an elegant oasis in one of Athens' most serene neighborhoods. You will be captivated by the front elevation of this beautifully designed home. Featuring 5 bedrooms, 4.5 baths, 3 fireplaces, and a full finished basement, this property will check all of your boxes! Located just 5 miles from UGA/Downtown, and close to shopping, Loop 10 and the Athens Country Club, convenience is paramount. Enter through a grand two story foyer featuring a curved staircase with intricate craftsman details and twin glass display cases flanking the front door. A formal dining room is located to your left with custom plaster molding and wainscoting which opens into both the foyer, as well as the main living area. To the right is a handsome study with a gas log fireplace which provides secondary access to the owner's suite via double doors. This space could serve as a second sitting room or a home office. The main living space is a sunken family room which is accented by three large, arched transom windows. An abundance of light flows through this casual gathering space which boasts a beautiful gas log fireplace and built-ins. Entertaining is made easy with the full walk-in wet bar with service area, beverage cooler and cabinetry. Step out onto a spacious deck from french doors located in the sunken family room, offering views of the lush and private rear yard. The bright, white kitchen has been updated with marble countertops on the large island with great bar seating. Opening into a keeping room, the entire family will be able to visit with the chef of the house. An abundance of cabinetry is available for storage and the built in desk area features upper glass display cabinets. A sub zero refrigerator/freezer and double wall ovens complete this space. The luxurious primary suite is located on the main level and includes two walk-in closets, spa-like bathroom with new tile shower and double vanities, and a graciously sized sitting area accented by a large bay window. Tray ceilings with up lighting accentuate these marvelous sleeping quarters. The first floor also has a powder room with grasscloth wall covering, a large laundry room with utility sink, and a 2-car garage. Upstairs is home to three additional bedrooms and two bathrooms, providing ample space for family and guests. The largest of these bedrooms offers a private bath, while the other two share a full bath, with each bedroom having a private vanity. Access is possible from both the front and rear staircases. The full finished basement offers additional living space with a bedroom, full bath, movie room with wet bar, and a cozy den with a gas log fireplace and built-ins. Last but not least is the oversized finished area currently serving as the owner's music room. This space could double as a home office, gym or conditioned storage. Make it a point to preview this fabulous home in the sought after development of Sedgefield.
Voir plus
Voir moins
Welcome to 100 Melbourne Place, an elegant oasis in one of Athens' most serene neighborhoods. You will be captivated by the front elevation of this beautifully designed home. Featuring 5 bedrooms, 4.5 baths, 3 fireplaces, and a full finished basement, this property will check all of your boxes! Located just 5 miles from UGA/Downtown, and close to shopping, Loop 10 and the Athens Country Club, convenience is paramount. Enter through a grand two story foyer featuring a curved staircase with intricate craftsman details and twin glass display cases flanking the front door. A formal dining room is located to your left with custom plaster molding and wainscoting which opens into both the foyer, as well as the main living area. To the right is a handsome study with a gas log fireplace which provides secondary access to the owner's suite via double doors. This space could serve as a second sitting room or a home office. The main living space is a sunken family room which is accented by three large, arched transom windows. An abundance of light flows through this casual gathering space which boasts a beautiful gas log fireplace and built-ins. Entertaining is made easy with the full walk-in wet bar with service area, beverage cooler and cabinetry. Step out onto a spacious deck from french doors located in the sunken family room, offering views of the lush and private rear yard. The bright, white kitchen has been updated with marble countertops on the large island with great bar seating. Opening into a keeping room, the entire family will be able to visit with the chef of the house. An abundance of cabinetry is available for storage and the built in desk area features upper glass display cabinets. A sub zero refrigerator/freezer and double wall ovens complete this space. The luxurious primary suite is located on the main level and includes two walk-in closets, spa-like bathroom with new tile shower and double vanities, and a graciously sized sitting area accented by a large bay window. Tray ceilings with up lighting accentuate these marvelous sleeping quarters. The first floor also has a powder room with grasscloth wall covering, a large laundry room with utility sink, and a 2-car garage. Upstairs is home to three additional bedrooms and two bathrooms, providing ample space for family and guests. The largest of these bedrooms offers a private bath, while the other two share a full bath, with each bedroom having a private vanity. Access is possible from both the front and rear staircases. The full finished basement offers additional living space with a bedroom, full bath, movie room with wet bar, and a cozy den with a gas log fireplace and built-ins. Last but not least is the oversized finished area currently serving as the owner's music room. This space could double as a home office, gym or conditioned storage. Make it a point to preview this fabulous home in the sought after development of Sedgefield.
Добро пожаловать в 100 Melbourne Place, элегантный оазис в одном из самых безмятежных районов Афин. Вы будете очарованы фасадом этого красиво оформленного дома. С 5 спальнями, 4,5 ванными комнатами, 3 каминами и полностью отделанным подвалом, эта недвижимость удовлетворит все ваши потребности! Расположенный всего в 5 милях от UGA/Downtown, и недалеко от магазинов, Loop 10 и Athens Country Club, удобство имеет первостепенное значение. Войдите через большое двухэтажное фойе с изогнутой лестницей с замысловатыми деталями мастеров и двойными стеклянными витринами, расположенными по бокам от входной двери. Официальная столовая расположена слева от вас с изготовленной на заказ гипсовой лепниной и облицовкой, которая открывается как в фойе, так и в основную жилую зону. Справа находится красивый кабинет с газовым дровяным камином, который обеспечивает дополнительный доступ в апартаменты владельца через двойные двери. Это пространство может служить второй гостиной или домашним офисом. Основное жилое пространство представляет собой утопленную семейную комнату, которая подчеркнута тремя большими арочными фрамугами. Обилие света струится через это непринужденное место для встреч, которое может похвастаться красивым газовым камином и встроенными шкафами. Развлечения становятся проще благодаря полноценной ванной барной стойке с зоной обслуживания, холодильником для напитков и шкафами. Выйдите на просторную террасу через французские двери, расположенные в утопленной семейной комнате, откуда открывается вид на пышный и частный задний двор. Светлая белая кухня была обновлена мраморными столешницами на большом острове с отличными барными креслами. Открывшись в комнату для хранения, вся семья сможет побывать в гостях у шеф-повара дома. Для хранения доступно множество шкафов, а встроенная зона стола оснащена верхними стеклянными витринами. Холодильник с морозильной камерой и духовки с двойными стенками дополняют это пространство. Роскошный основной люкс расположен на главном уровне и включает в себя две гардеробные, спа-ванную комнату с новым душем из плитки и двойными раковинами, а также изящно большую зону отдыха с большим эркером. Поддонные потолки с верхним освещением подчеркивают эти чудесные спальные помещения. На первом этаже также есть дамская комната с покрытием стен из травяной ткани, большая прачечная с хозяйственной раковиной и гараж на 2 машины. Наверху расположены три дополнительные спальни и две ванные комнаты, что обеспечивает достаточно места для семьи и гостей. Самая большая из этих спален предлагает отдельную ванную комнату, в то время как две другие имеют общую ванную комнату, причем в каждой спальне есть отдельный туалетный столик. Доступ возможен как с передней, так и с задней лестницы. Полностью отделанный подвал предлагает дополнительное жилое пространство со спальней, ванной комнатой, кинозалом с барной стойкой и уютной комнатой с газовым дровяным камином и встроенными шкафами. И последнее, но не менее важное: это большая отделанная зона, которая в настоящее время служит музыкальной комнатой владельца. Это пространство можно использовать в качестве домашнего офиса, тренажерного зала или кондиционированного склада. Обязательно познакомьтесь с этим сказочным домом в популярном районе Седжфилд.
Référence:
EDEN-T99516934
Pays:
US
Ville:
Athens
Code postal:
30606
Catégorie:
Résidentiel
Type d'annonce:
Vente
Type de bien:
Maison & Propriété
Surface:
541 m²
Terrain:
15 176 m²
Chambres:
5
Salles de bains:
4
WC:
1
Parkings:
1

