685 430 EUR
3 p
3 ch
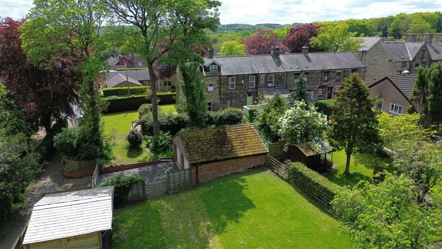
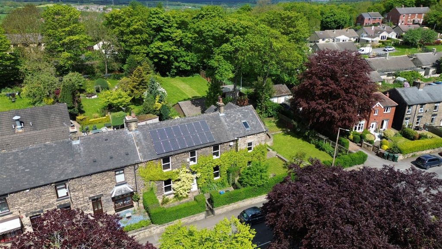
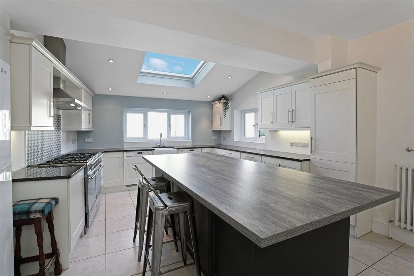

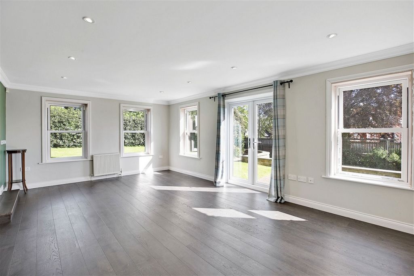
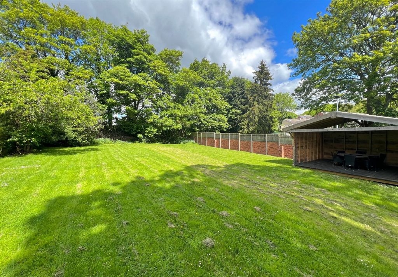
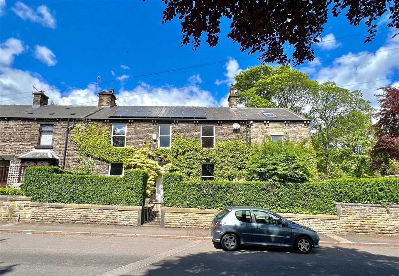
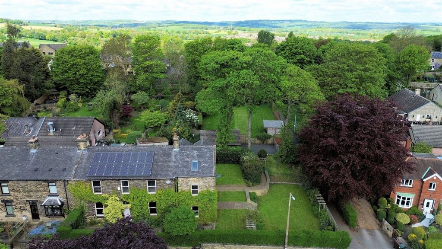
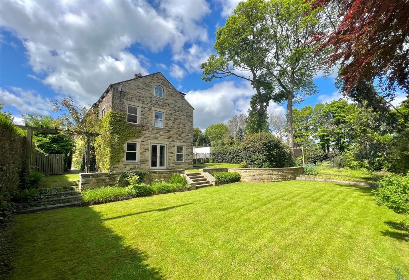
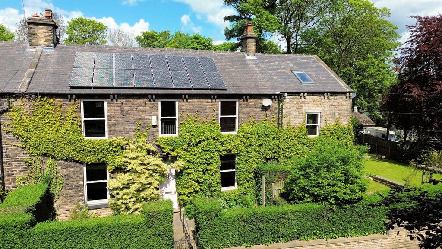
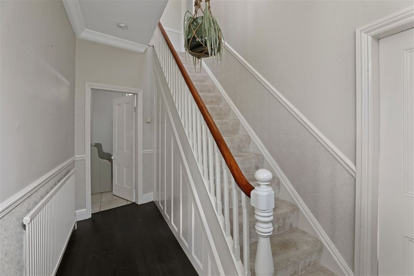
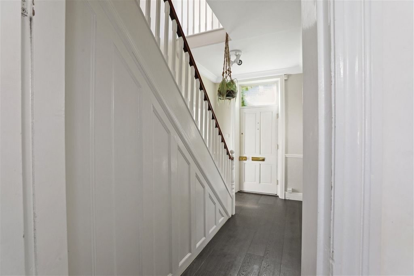

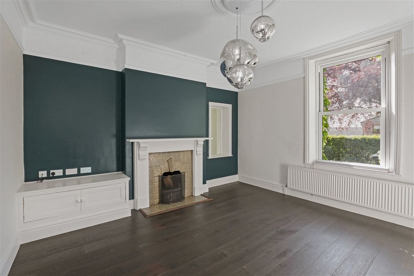
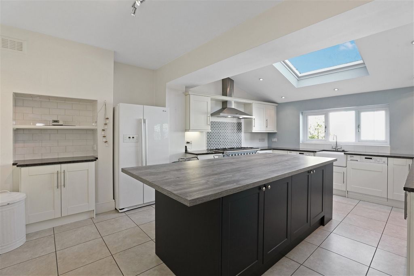
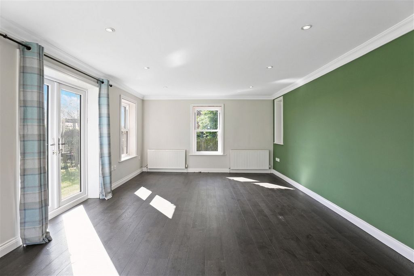

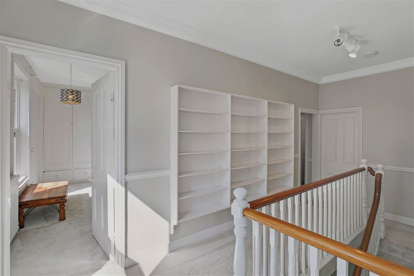
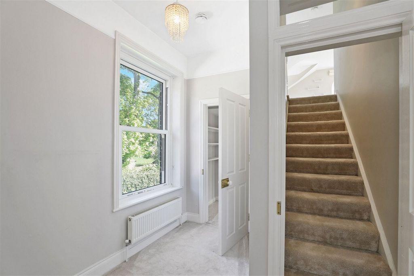
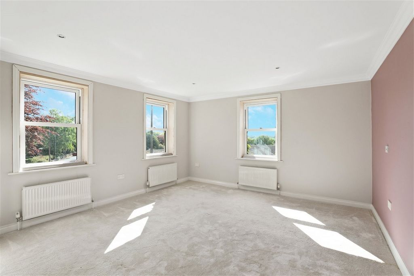
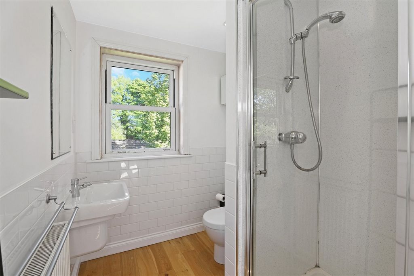
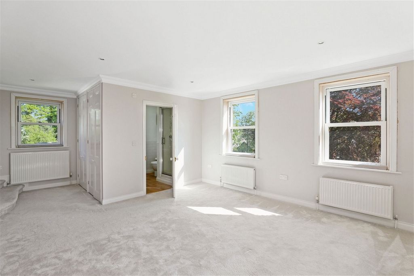
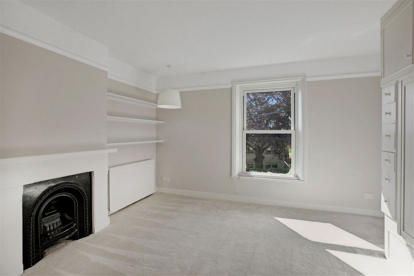
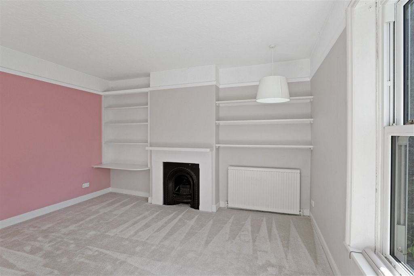
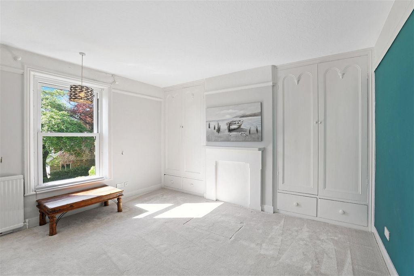

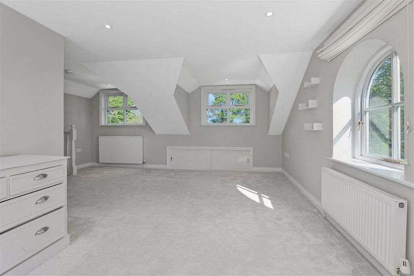
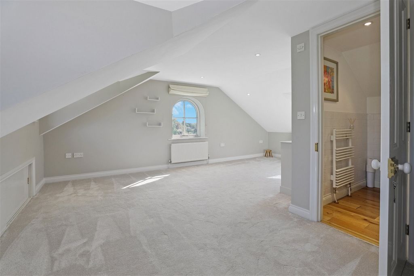
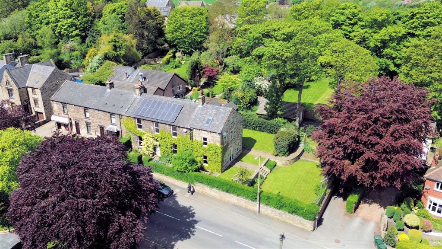

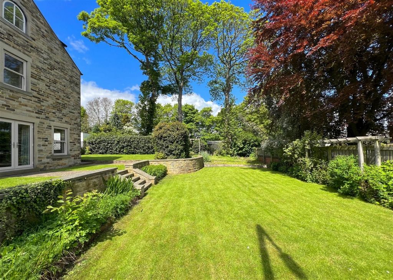
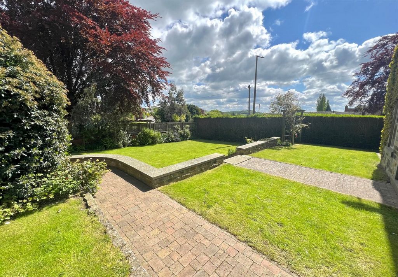

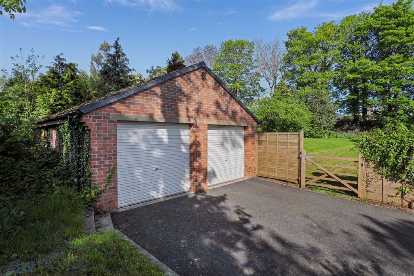

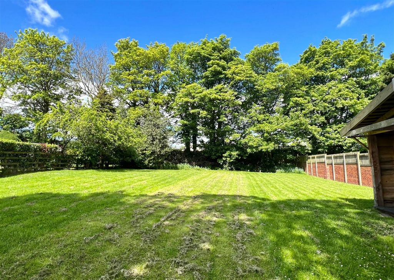
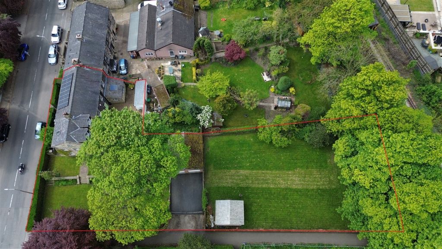
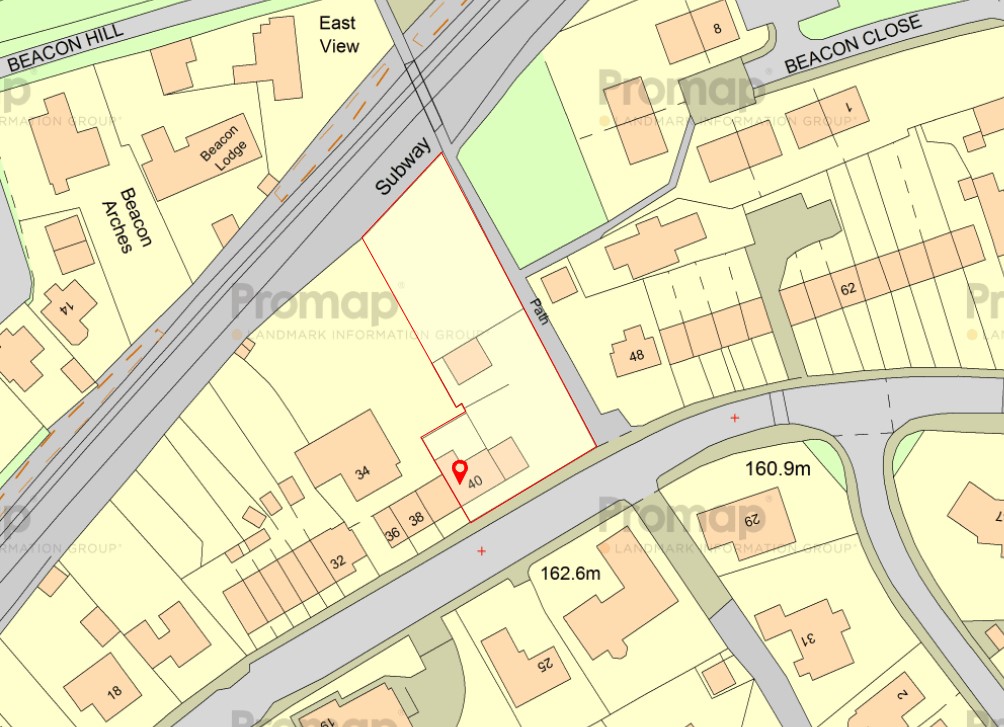

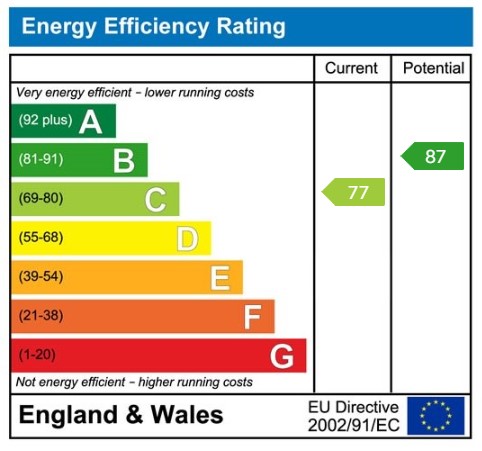
An exceptional home, the ground floor enjoying three reception rooms in addition to a high specification kitchen and study, there are three bedrooms and a box room to the first floor whilst a spacious suite occupies a second floor position commanding stunning long distance views.
Enjoying a delightful village location, offering immediate access onto the Trans Pennine Trail and glorious open countryside resulting in the most idyllic of outdoors lifestyles; well served by local services including highly regarded schools and a train station whilst beg within a ten minute drive from the M1 motorway and offered to the market with immediate vacant possession.
Ground Floor
The entrance hall opens into a centrally positioned hallway, which has an original staircase, a stunning engineered Walnut floor and further original detailing including Lincrusta to dado level and ornate coving to the ceiling.
To the front aspect of the home there are two original reception rooms. A sitting room which has a Sash window, an engineered Walnut floor, a feature fireplace to the chimney breast with a tiled inset and heart which is home to a real flame open fire. The room has traditionally styled skirting boards, coving to the ceiling and a picture rail, whilst an internal window provides a view through to the lounge.
The original dining room offers versatile accommodation, has a continuation of the Walnut floor, an open fireplace set back into the chimney breast with a stone and brick backcloth, and alcove shelving to either side. There is coming to the ceiling and a picture rail whilst a Sash window to the front ensures good levels of natural light.
From the hall a rear reception area or boot room gives access to a useful understairs storage cupboard, and an internal hallway extends to a study area and a cloak room which is presented with a two-piece suite.
The living kitchen is flooded with natural light having windows to two aspects, in addition to a Velux Skylight. Presented with a comprehensive range of furniture, with stunning Granite work surfaces which incorporates a Belfast sink with an inset drainer and a mixer tap over. A centrally positioned island provides sociable dining, with useful cupboards beneath. A complement of appliances includes a Rangemaster Stove which consists of a double oven and grill with a six-ring burner, a tiled splash back and an extractor canopy over. There is a Neff dishwasher, a Miele washing machine and a Miele dryer. There is also space for an American style fridge freezer.
The lounge is a recent addition to the property, is quite simply exceptional offering generous proportions with an engineered Walnut floor and coving to the ceiling. Sash windows to three aspects, each command stunning views over the gardens, whilst French doors open directly onto the side garden.
First Floor
The landing has a centrally positioned window to the front aspect.
The principal bedroom suite has a useful built in store in addition to two double wardrobes. The room itself has windows to three aspects, commanding stunning views not only over the gardens but across the valley towards Hood Green. En-suite facilities present a step-in shower, a low flush W.C and a floating wash hand basin. The room has a window overlooking the rear garden, an Oak floor and half tiling to the walls.
To the front aspect of the home there are two double bedrooms each with Sash windows and alcove shelving to either side of the chimney breasts. Both rooms have feature ornamental fireplaces.
A box room or study offers versatile accommodation, has a window overlooking the rear garden and an Oak floor.
The family bathroom offers generous proportions, has a pedestal wash hand basin, a step-in shower and a bath. The room has half tiling to the walls and a window which offers a view over the gardens. A separate W.C is presented with a low flush W.C.
Second Floor
The fourth bedroom to the home is spacious, enjoys good levels of natural light having two windows to the rear overlooking the paddock and a window to the side commanding a stunning view over the village. A Velux Skylight enjoys scenic views across to Hood Green.
Externally
The property sits within an exceptional plot, the grounds extending to approximately half an acre. To the immediate front aspect of the home, privately enclosed within a hedged boundary is a south facing Yorkshire stone flagged terrace. The main garden area is privately enclosed and laid to lawn, split into two differing levels linked by a central Stone stairway. To the immediate rear of the property is a block paved terrace, offering the ideal opportunity for Al-fresco dining and access is given to the two outhouses. Beyond the main lawned gardens there is a vegetable patch and a driveway providing off road parking for several vehicles before gaining access to the detached double garage. From the driveway access is gained to a small paddock, which is set within a fenced, treelined and brick walled boundary. An Oak framed open fronted summer house provides an ideal shelter for outdoor entertaining. From the drive double gates open to a lane, which leads to Ben Bank Road.
The detached double garage has power, lighting and two electronically operated up and over entrance doors.
Additional Information
A Freehold property with mains gas, water, electricity and drainage. Fixtures and fittings by separate negotiation. Council tax band F. The property has 16 south facing solar panels generating an average income of approximately £190.00 PCM (information provided by the vendor)
1967 & MISDESCRIPTION ACT 1991 - When instructed to market this property every effort was made by visual inspection and from information supplied by the vendor to provide these details which are for description purposes only. Certain information was not verified, and we advise that the details are checked to your personal satisfaction. In particular, none of the services or fittings and equipment have been tested nor have any boundaries been confirmed with the registered deed plans. Fine & Country or any persons in their employment cannot give any representations of warranty whatsoever in relation to this property and we would ask prospective purchasers to bear this in mind when formulating their offer. We advise purchasers to have these areas checked by their own surveyor, solicitor and tradesman. Fine & Country accept no responsibility for errors or omissions. These particulars do not form the basis of any contract nor constitute any part of an offer of a contract.
Directions
From Barnsley Road in Silkstone, at the crossroads turn onto Cone Lane following the road to the top, continuing to the left and at the crossroads turn left onto Ben Bank Road, where the property will be found on the left hand side of the road.
Features:
- Garage
- Garden Voir plus Voir moins Privately enclosed within grounds approaching half an acre, including landscaped gardens and a small paddock, a stunning Victorian home which has been sympathetically restored and extended, retaining original period features resulting in a spacious five bedroom home with retained period charm and character.
An exceptional home, the ground floor enjoying three reception rooms in addition to a high specification kitchen and study, there are three bedrooms and a box room to the first floor whilst a spacious suite occupies a second floor position commanding stunning long distance views.
Enjoying a delightful village location, offering immediate access onto the Trans Pennine Trail and glorious open countryside resulting in the most idyllic of outdoors lifestyles; well served by local services including highly regarded schools and a train station whilst beg within a ten minute drive from the M1 motorway and offered to the market with immediate vacant possession.
Ground Floor
The entrance hall opens into a centrally positioned hallway, which has an original staircase, a stunning engineered Walnut floor and further original detailing including Lincrusta to dado level and ornate coving to the ceiling.
To the front aspect of the home there are two original reception rooms. A sitting room which has a Sash window, an engineered Walnut floor, a feature fireplace to the chimney breast with a tiled inset and heart which is home to a real flame open fire. The room has traditionally styled skirting boards, coving to the ceiling and a picture rail, whilst an internal window provides a view through to the lounge.
The original dining room offers versatile accommodation, has a continuation of the Walnut floor, an open fireplace set back into the chimney breast with a stone and brick backcloth, and alcove shelving to either side. There is coming to the ceiling and a picture rail whilst a Sash window to the front ensures good levels of natural light.
From the hall a rear reception area or boot room gives access to a useful understairs storage cupboard, and an internal hallway extends to a study area and a cloak room which is presented with a two-piece suite.
The living kitchen is flooded with natural light having windows to two aspects, in addition to a Velux Skylight. Presented with a comprehensive range of furniture, with stunning Granite work surfaces which incorporates a Belfast sink with an inset drainer and a mixer tap over. A centrally positioned island provides sociable dining, with useful cupboards beneath. A complement of appliances includes a Rangemaster Stove which consists of a double oven and grill with a six-ring burner, a tiled splash back and an extractor canopy over. There is a Neff dishwasher, a Miele washing machine and a Miele dryer. There is also space for an American style fridge freezer.
The lounge is a recent addition to the property, is quite simply exceptional offering generous proportions with an engineered Walnut floor and coving to the ceiling. Sash windows to three aspects, each command stunning views over the gardens, whilst French doors open directly onto the side garden.
First Floor
The landing has a centrally positioned window to the front aspect.
The principal bedroom suite has a useful built in store in addition to two double wardrobes. The room itself has windows to three aspects, commanding stunning views not only over the gardens but across the valley towards Hood Green. En-suite facilities present a step-in shower, a low flush W.C and a floating wash hand basin. The room has a window overlooking the rear garden, an Oak floor and half tiling to the walls.
To the front aspect of the home there are two double bedrooms each with Sash windows and alcove shelving to either side of the chimney breasts. Both rooms have feature ornamental fireplaces.
A box room or study offers versatile accommodation, has a window overlooking the rear garden and an Oak floor.
The family bathroom offers generous proportions, has a pedestal wash hand basin, a step-in shower and a bath. The room has half tiling to the walls and a window which offers a view over the gardens. A separate W.C is presented with a low flush W.C.
Second Floor
The fourth bedroom to the home is spacious, enjoys good levels of natural light having two windows to the rear overlooking the paddock and a window to the side commanding a stunning view over the village. A Velux Skylight enjoys scenic views across to Hood Green.
Externally
The property sits within an exceptional plot, the grounds extending to approximately half an acre. To the immediate front aspect of the home, privately enclosed within a hedged boundary is a south facing Yorkshire stone flagged terrace. The main garden area is privately enclosed and laid to lawn, split into two differing levels linked by a central Stone stairway. To the immediate rear of the property is a block paved terrace, offering the ideal opportunity for Al-fresco dining and access is given to the two outhouses. Beyond the main lawned gardens there is a vegetable patch and a driveway providing off road parking for several vehicles before gaining access to the detached double garage. From the driveway access is gained to a small paddock, which is set within a fenced, treelined and brick walled boundary. An Oak framed open fronted summer house provides an ideal shelter for outdoor entertaining. From the drive double gates open to a lane, which leads to Ben Bank Road.
The detached double garage has power, lighting and two electronically operated up and over entrance doors.
Additional Information
A Freehold property with mains gas, water, electricity and drainage. Fixtures and fittings by separate negotiation. Council tax band F. The property has 16 south facing solar panels generating an average income of approximately £190.00 PCM (information provided by the vendor)
1967 & MISDESCRIPTION ACT 1991 - When instructed to market this property every effort was made by visual inspection and from information supplied by the vendor to provide these details which are for description purposes only. Certain information was not verified, and we advise that the details are checked to your personal satisfaction. In particular, none of the services or fittings and equipment have been tested nor have any boundaries been confirmed with the registered deed plans. Fine & Country or any persons in their employment cannot give any representations of warranty whatsoever in relation to this property and we would ask prospective purchasers to bear this in mind when formulating their offer. We advise purchasers to have these areas checked by their own surveyor, solicitor and tradesman. Fine & Country accept no responsibility for errors or omissions. These particulars do not form the basis of any contract nor constitute any part of an offer of a contract.
Directions
From Barnsley Road in Silkstone, at the crossroads turn onto Cone Lane following the road to the top, continuing to the left and at the crossroads turn left onto Ben Bank Road, where the property will be found on the left hand side of the road.
Features:
- Garage
- Garden