1 114 339 EUR
4 ch


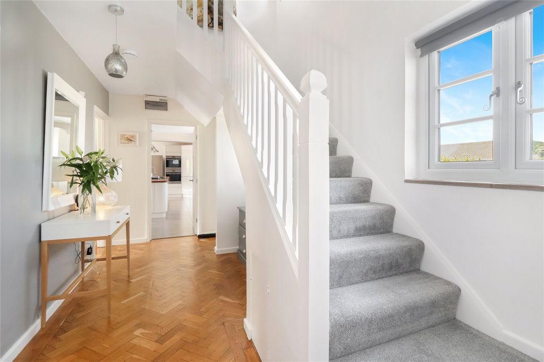

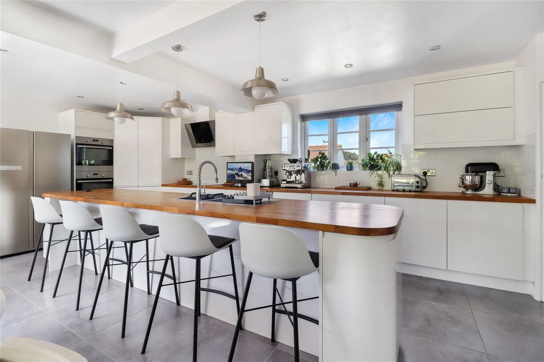
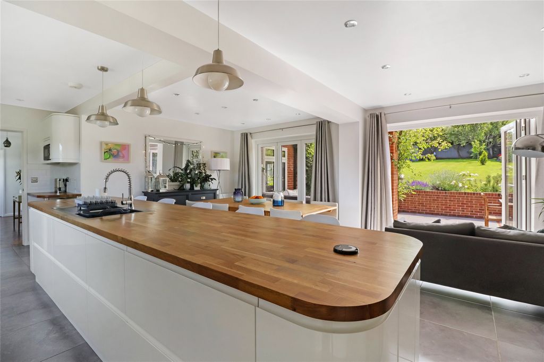
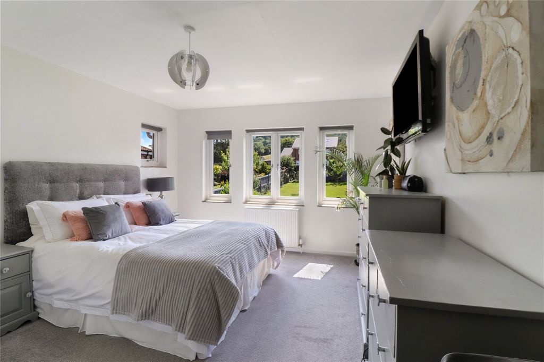

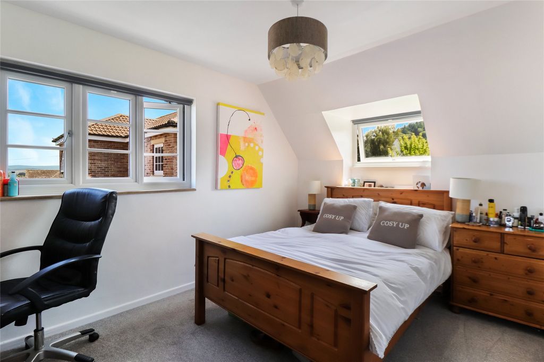


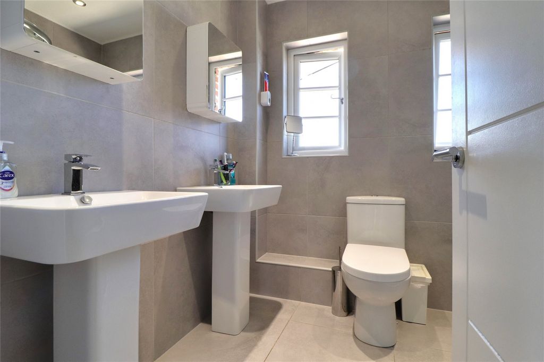


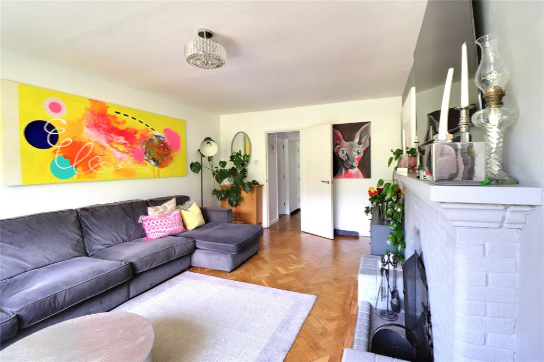
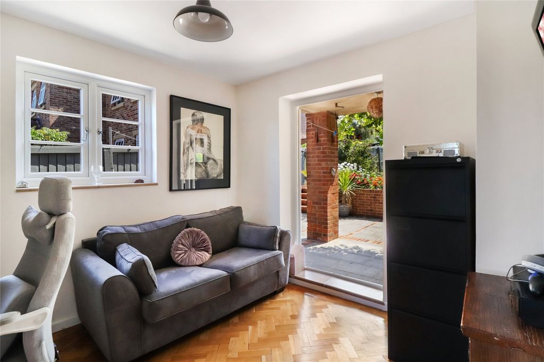
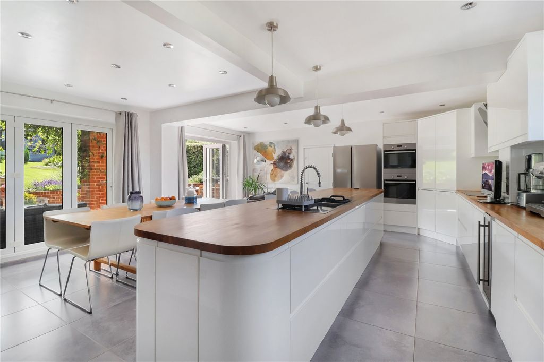
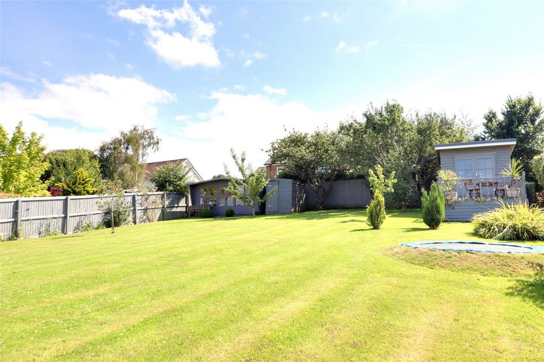



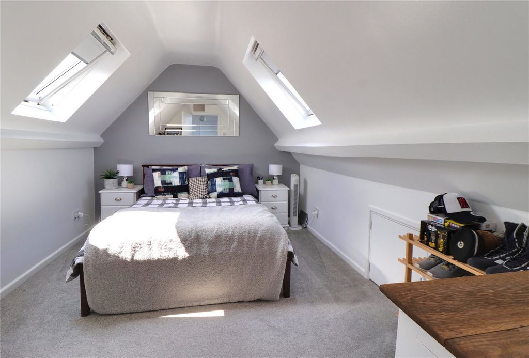
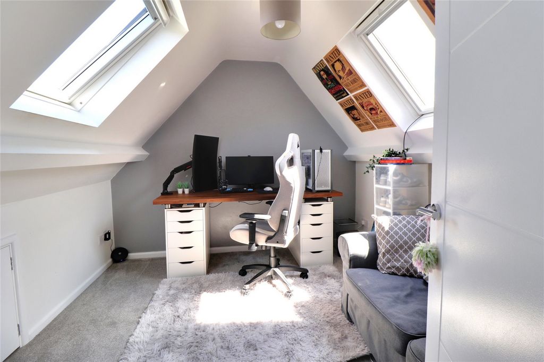
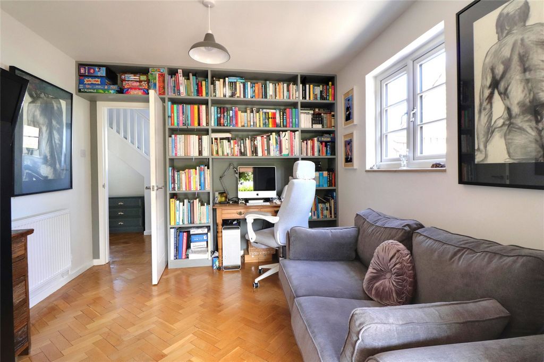
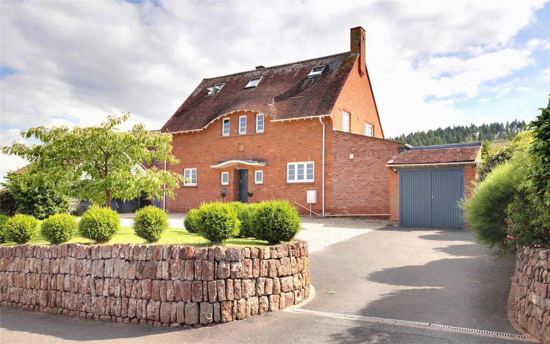
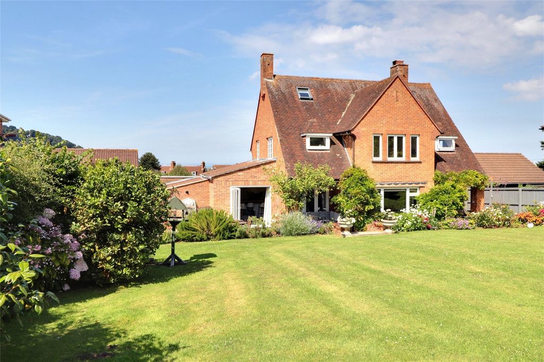
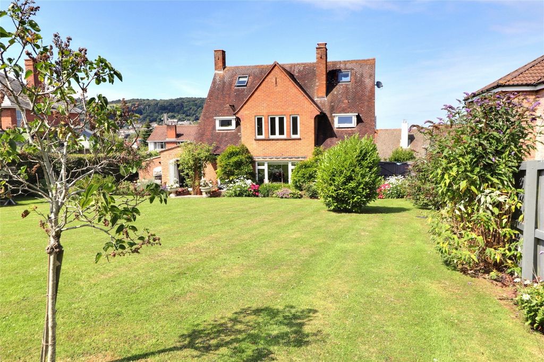
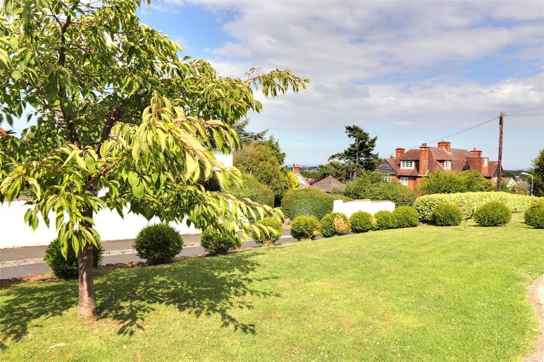
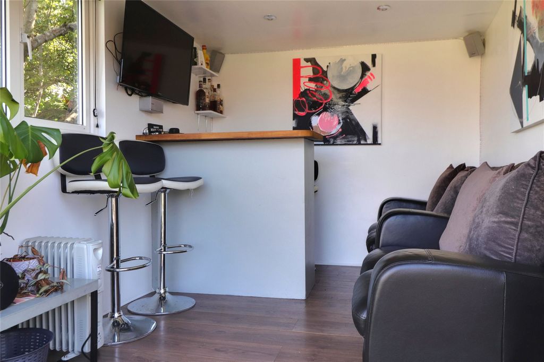
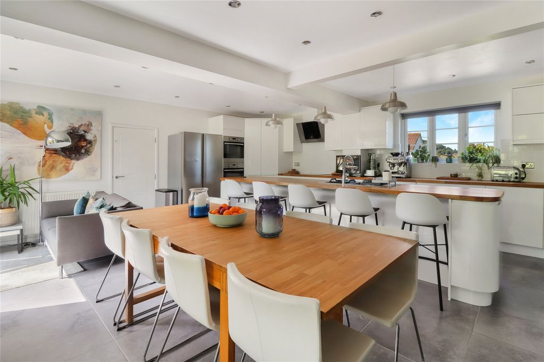

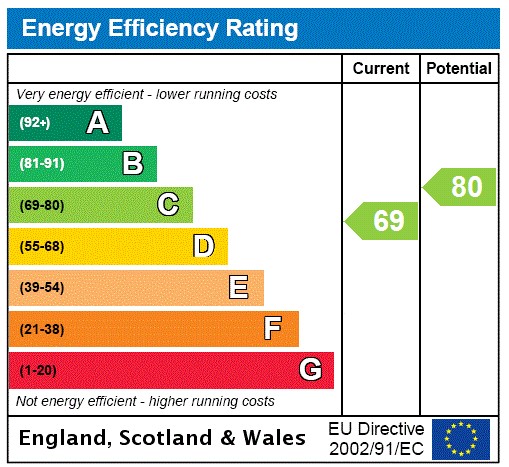
Mains water, drainage, electricity and gas.TENURE
FreeholdCOUNCIL TAX
Band tbcGround FloorEntrance HallCloakroomStudy 10'5" x 10'2" (3.18m x 3.1m).Sitting Room 19' x 11'11" (5.8m x 3.63m).Kitchen/Dining Room 24'3" x 18'10" (7.4m x 5.74m).First FloorLandingBedroom 17'4" x 11'11" (5.28m x 3.63m).Bedroom 14'4" x 10'5" (4.37m x 3.18m).Bedroom 12'7" x 10'3" (3.84m x 3.12m).Bedroom 9'8" x 9'1" (2.95m x 2.77m).BathroomShower RoomSecond FloorLandingBedroom 12'10" x 9'8" (3.9m x 2.95m).Bedroom 10'2" x 9'8" (3.1m x 2.95m).Garage 17'5" x 9'4" (5.3m x 2.84m).From our office in Friday Street proceed towards Alcombe and after passing the Texaco station on your right take the second on the right into Whitegate Road. Proceed to the T-junction turning right and the property will be found shortly after on the left hand side.Features:
- Garage
- Garden
- Parking Voir plus Voir moins Donati Touchdown is delightfully situated in a highly desirable area of the town standing proudly in mature surrounding gardens and conveniently situated within half a mile of the town centre and a further half a mile from the sea. The property was the subject of considerable renovation, extending and remodelling in 2015 and now offers a comfortable and well-proportioned family home with features to include a superb large fitted kitchen/diner/family room with bi-doors to garden and is equipped with gas fired central heating, double glazed windows and is being sold inclusive of fitted carpeting.Arranged over three floors the accommodation in brief comprises; stable entrance door to a reception hall with original Parquet flooring flowing through to a triple aspect sitting room overlooking the rear gardens and with open brick fireplace. A study/snug enjoys similar outlooks with double glazed doors to garden and again with Parquet flooring. Off the reception hall is a cloakroom fitted with a two piece white and chrome suite with tiled floor and the hub of the house is a stunning double aspect open plan fitted kitchen/diner/family room overlooking the gardens with two sets of bi fold doors to part covered terrace, the kitchen is beautifully finished with an excellent range of high gloss white base and wall units with wood block working surfaces to include a 4 meter matching island unit with breakfast bar, corner larder cupboard, stainless steel one and a half bowl single drainer sink unit with mixer tap, integrated induction hob with stainless steel and glass extractor canopy over, eye level double oven, dishwasher and wine cooler, broom cupboard, part tiled surrounds, tiled floor and door to garage.A carpeted staircase leads to the first floor landing off which there are four bedrooms, two with built in wardrobes and all enjoying views either over the rear gardens or towards the sea with Quantock hills in the distance. Staying on the first floor there is a tiled family bathroom fitted with a four piece white and chrome suite to include a free standing bath with waterfall pillar tap and hand shower attachment, pedestal wash basin, low level W.C, shower enclosure with rain shower and hand shower attachment and a separate tiled shower room fitted with a four piece white and chrome suite to include "his & hers" pedestal wash basins, low level W.C and corner shower enclosure with rain shower and hand shower attachment. A carpeted staircase from the first floor landing to the second floor landing with Velux window enjoying coastal views, built in cupboard, eaves storage cupboards and two further bedrooms again with coastal views through Velux windows and with eaves storage cupboards.The property is approached over a tarmac drive leading to an attached single garage with parking in front and in front of the house on a gravelled forecourt. The front garden is arranged behind stone walling and laid to lawn with inset shrubs, specimen trees. To the rear is a paved terrace running along the rear of the property with low brick walling and steps leading onto sweeping lawn gardens with flower and shrub borders, inset trees and shrubs, sunken trampoline, timber built studio and a timber built garden bar with terrace from which there are wonderful views towards the coast and North Hill.SERVICES
Mains water, drainage, electricity and gas.TENURE
FreeholdCOUNCIL TAX
Band tbcGround FloorEntrance HallCloakroomStudy 10'5" x 10'2" (3.18m x 3.1m).Sitting Room 19' x 11'11" (5.8m x 3.63m).Kitchen/Dining Room 24'3" x 18'10" (7.4m x 5.74m).First FloorLandingBedroom 17'4" x 11'11" (5.28m x 3.63m).Bedroom 14'4" x 10'5" (4.37m x 3.18m).Bedroom 12'7" x 10'3" (3.84m x 3.12m).Bedroom 9'8" x 9'1" (2.95m x 2.77m).BathroomShower RoomSecond FloorLandingBedroom 12'10" x 9'8" (3.9m x 2.95m).Bedroom 10'2" x 9'8" (3.1m x 2.95m).Garage 17'5" x 9'4" (5.3m x 2.84m).From our office in Friday Street proceed towards Alcombe and after passing the Texaco station on your right take the second on the right into Whitegate Road. Proceed to the T-junction turning right and the property will be found shortly after on the left hand side.Features:
- Garage
- Garden
- Parking