1 737 188 EUR
5 p
4 ch
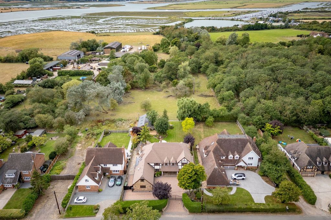
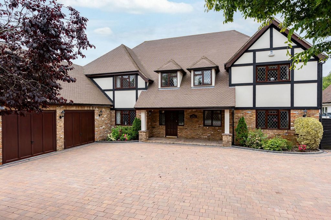
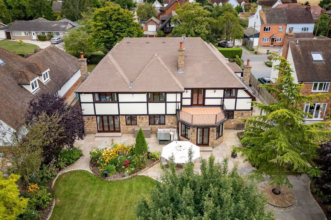
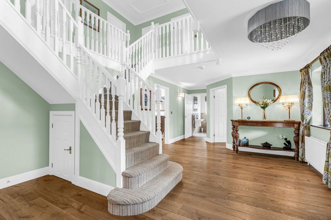
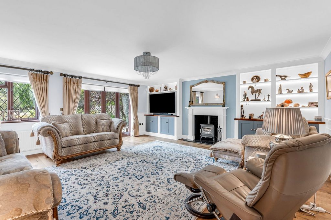
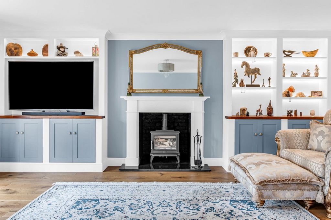
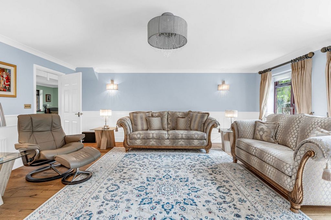
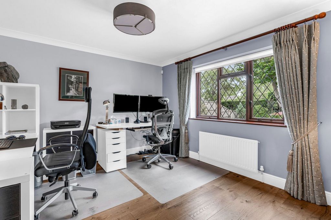

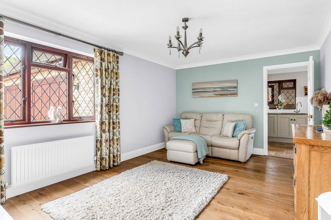
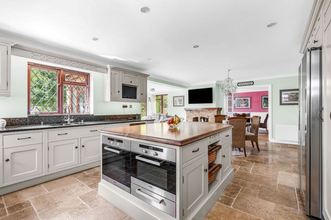
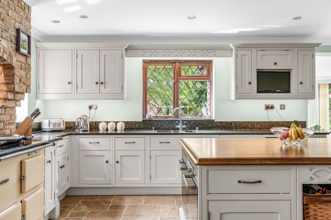
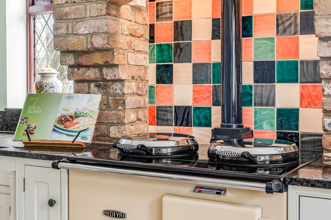
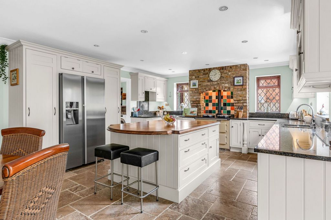
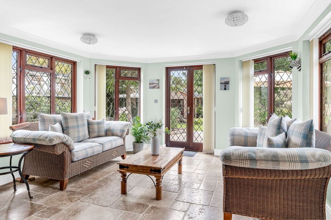
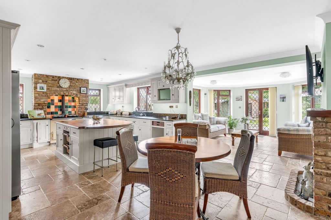
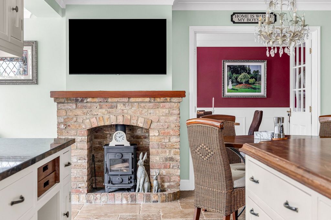
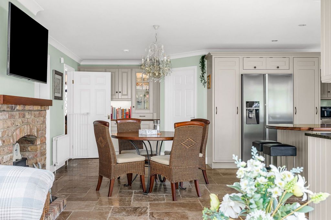
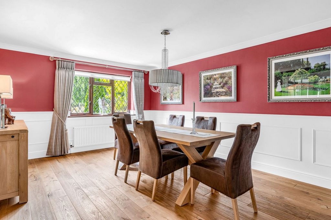
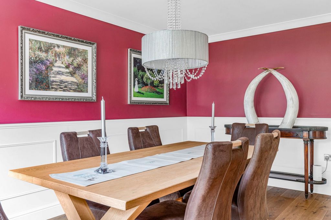
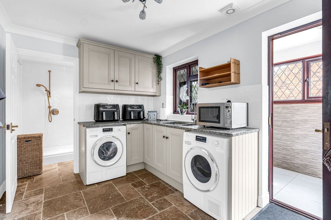
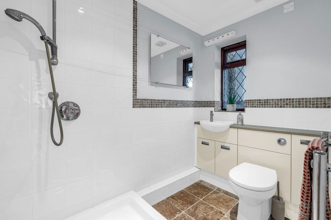
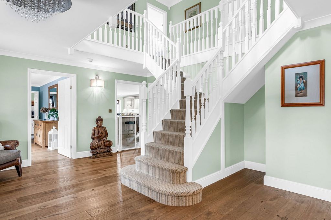
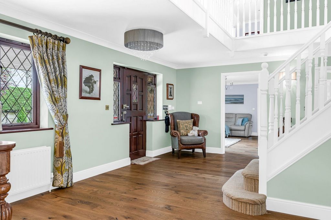
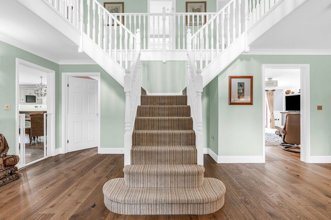
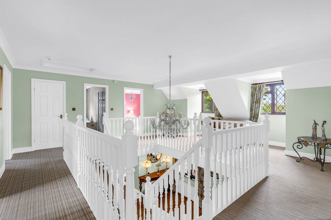
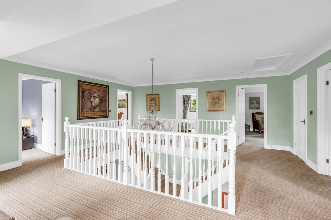
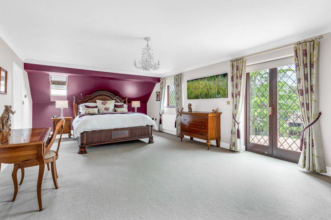
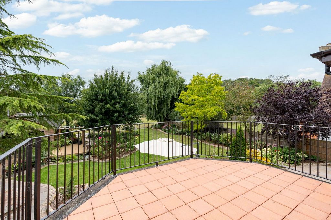
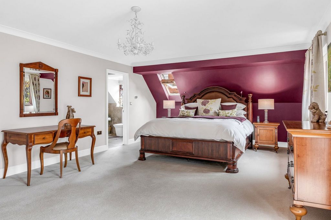
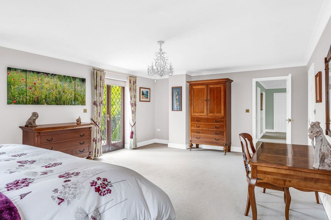
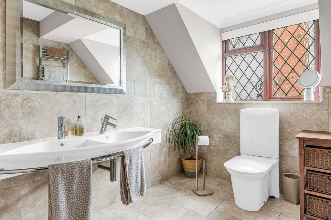
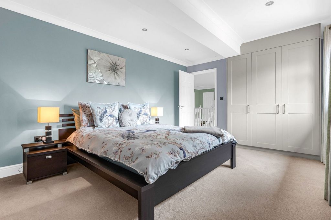
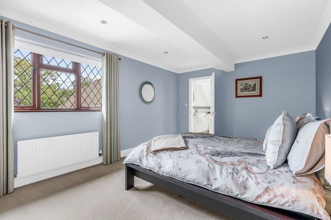
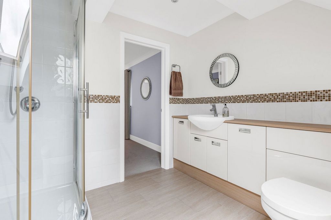
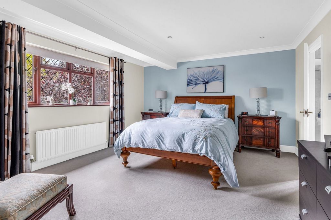
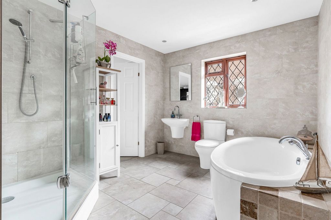
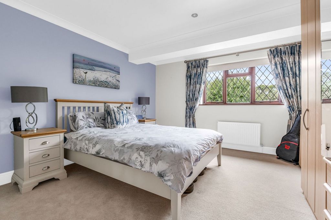
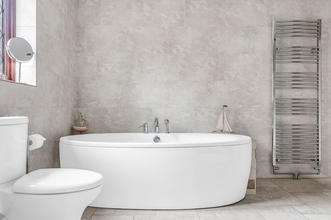
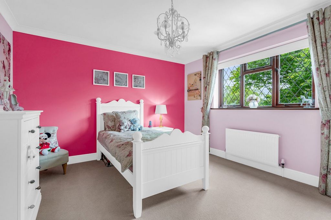
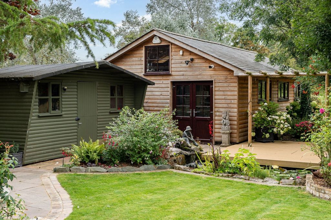
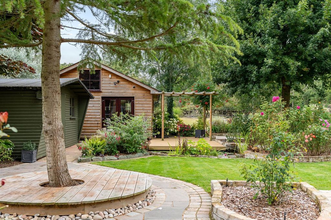

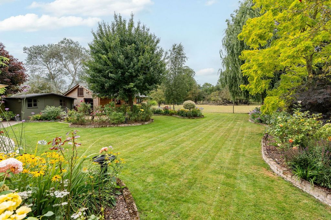
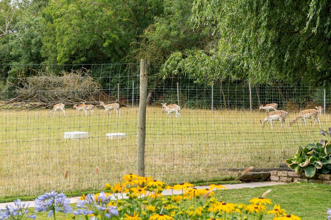
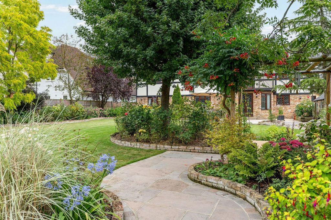
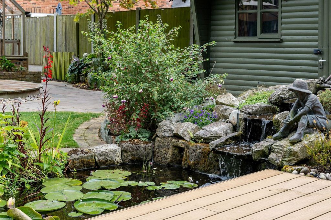
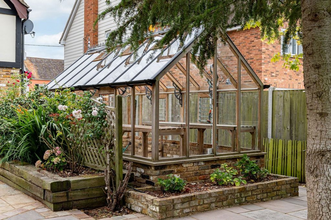

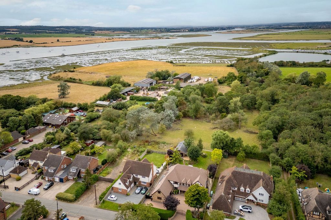
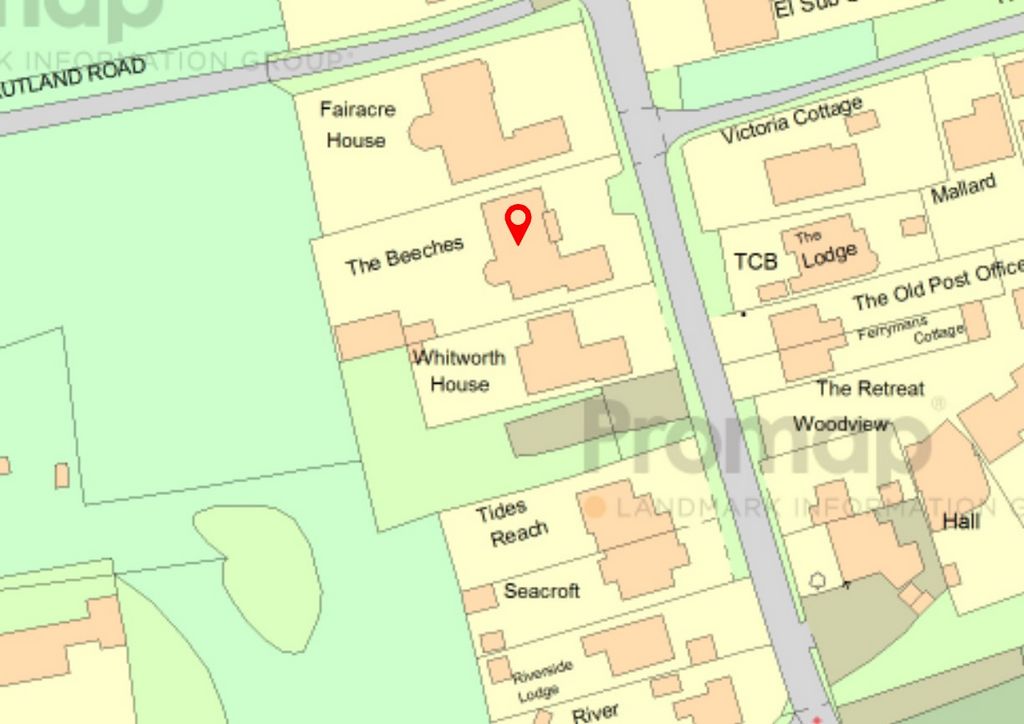
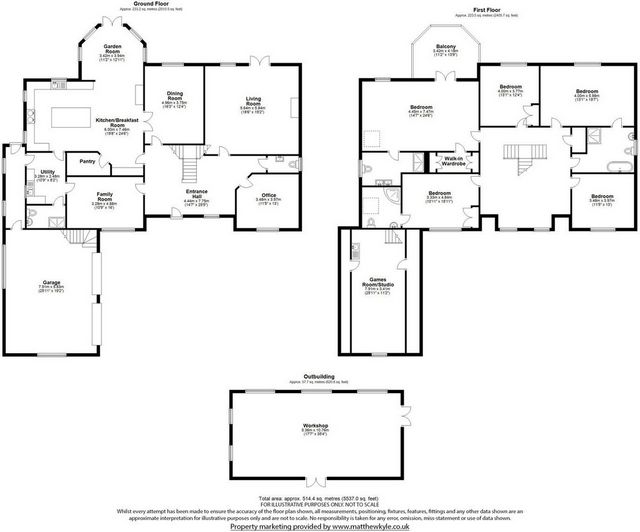
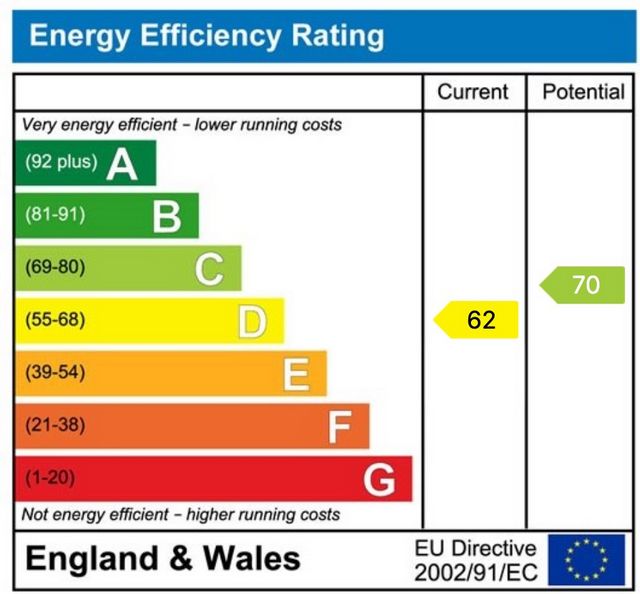
Returning to the hallway, a bifurcated set of stairs lead up to a beautiful galleried landing space. The master bedroom suite is complete with walk-in dressing room and ensuite bathroom and an impressive balcony overlooking the rear gardens and deer park beyond. There is a second bedroom with ensuite shower room, three further bedrooms and a family bathroom (the third bedroom also has direct access to the family bathroom).
Step outside and onto the rear patio where you will see there is a delightful area which is ideal for alfresco dining and entertaining, with pathways leading to numerous outbuildings and greenhouses. There is a particularly large (35' x 17') workshop located on the left hand corner of the rear garden which is serviced with light and power. To the front of the property; you will note there is a large driveway capable of housing numerous vehicles and also access into a two berth garage. At the very front of the property is a pair of remotely controlled electric gates providing the property with privacy and security. The property benefits from a Westerly facing 0.3 acre plot.
The Beeches is located in one of North Fambridge's favoured residential locations, nestled amoungst other high quality housing and only being a short walk away from the popular Ferryboat Inn, the Crouch estuary and associated wildlife sanctuaries which include Blue House Farm, part of Essex wildlife trust, and of course the Marina which is home to numerous privately owned sailing boats and yachts. North Fambridge railway station is approximately a 10 to 15 minute walk away with trains to Stratford and Liverpool Street.
AGENTS NOTE
The property has oil fired central heating, mains electric, water and a mains sewage connection.
Features:
- Garage
- Garden Voir plus Voir moins Step inside this delightful family home into the bright and spacious reception hallway. The hallway connects the principal ground floor rooms; the recently refurbished living room, the study, the family room, the dining room and the large open plan kitchen which leads to the garden room. There is also a pantry, utility room, downstairs shower room and separate cloak room. From the kitchen is a side passageway with access into the oversized double garage and stairs to the first floor office/ playroom which measures over 25' in length.
Returning to the hallway, a bifurcated set of stairs lead up to a beautiful galleried landing space. The master bedroom suite is complete with walk-in dressing room and ensuite bathroom and an impressive balcony overlooking the rear gardens and deer park beyond. There is a second bedroom with ensuite shower room, three further bedrooms and a family bathroom (the third bedroom also has direct access to the family bathroom).
Step outside and onto the rear patio where you will see there is a delightful area which is ideal for alfresco dining and entertaining, with pathways leading to numerous outbuildings and greenhouses. There is a particularly large (35' x 17') workshop located on the left hand corner of the rear garden which is serviced with light and power. To the front of the property; you will note there is a large driveway capable of housing numerous vehicles and also access into a two berth garage. At the very front of the property is a pair of remotely controlled electric gates providing the property with privacy and security. The property benefits from a Westerly facing 0.3 acre plot.
The Beeches is located in one of North Fambridge's favoured residential locations, nestled amoungst other high quality housing and only being a short walk away from the popular Ferryboat Inn, the Crouch estuary and associated wildlife sanctuaries which include Blue House Farm, part of Essex wildlife trust, and of course the Marina which is home to numerous privately owned sailing boats and yachts. North Fambridge railway station is approximately a 10 to 15 minute walk away with trains to Stratford and Liverpool Street.
AGENTS NOTE
The property has oil fired central heating, mains electric, water and a mains sewage connection.
Features:
- Garage
- Garden