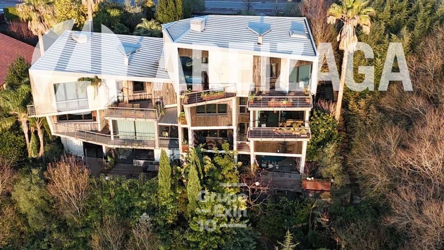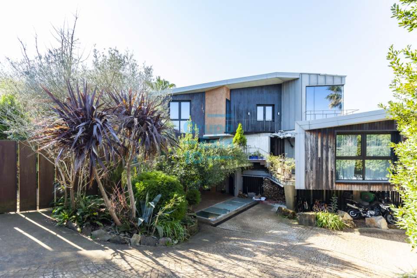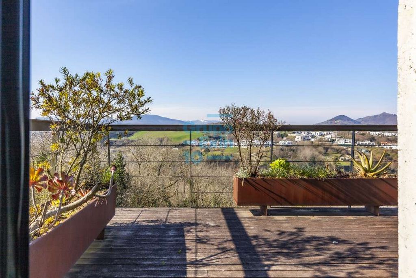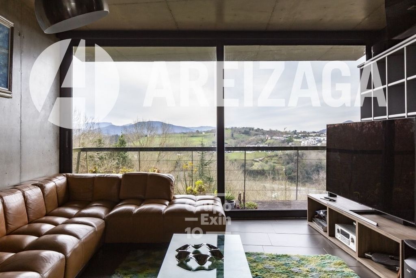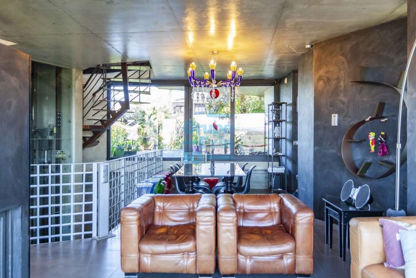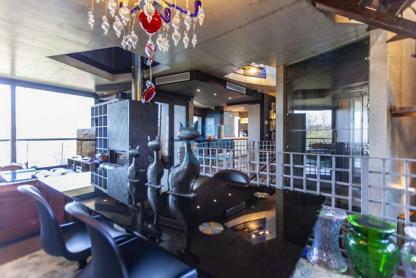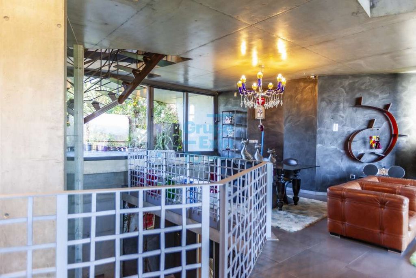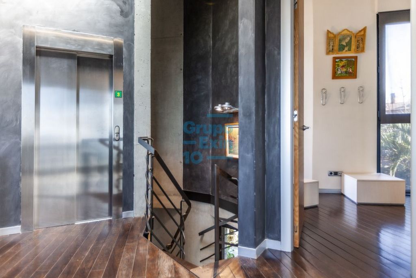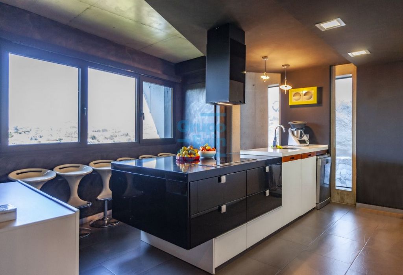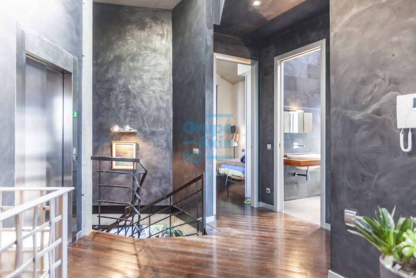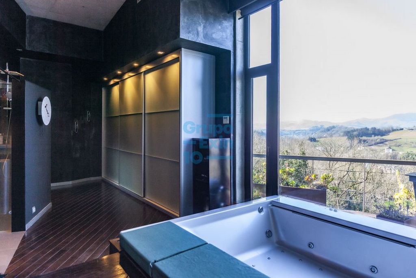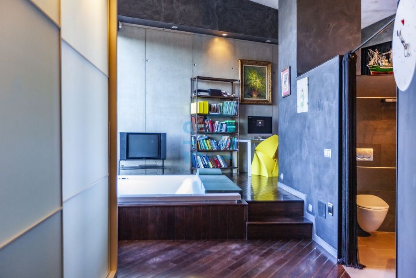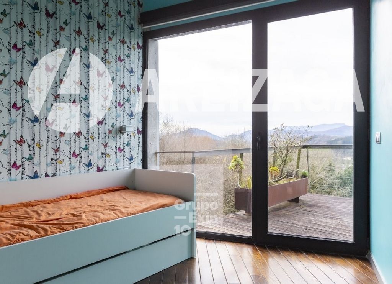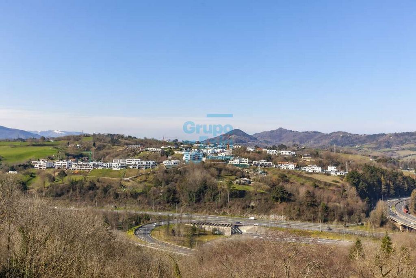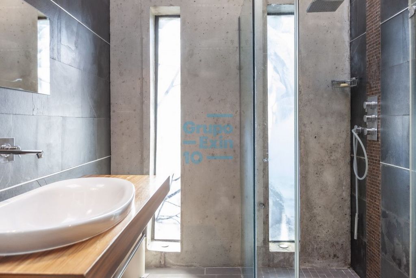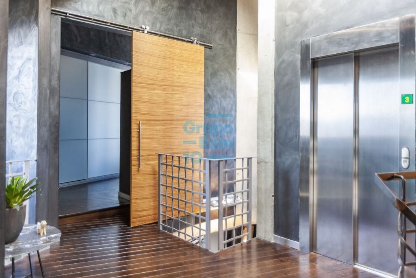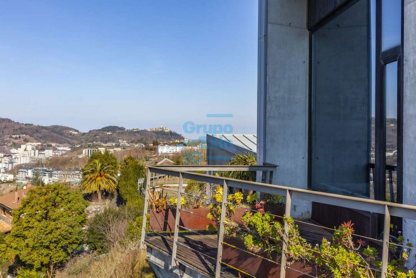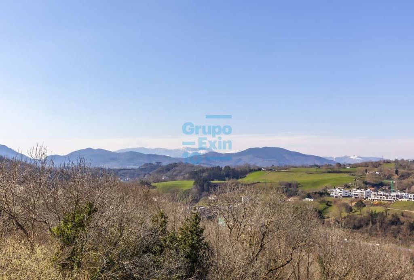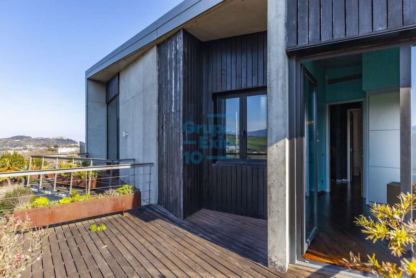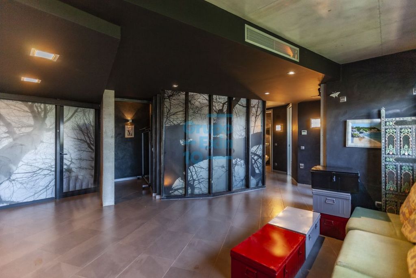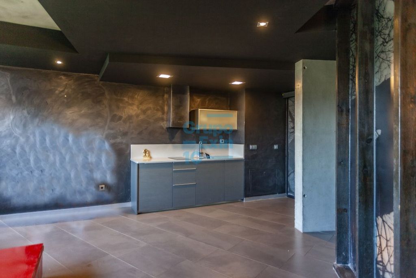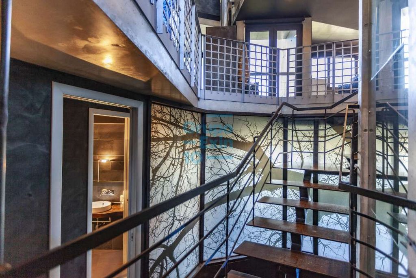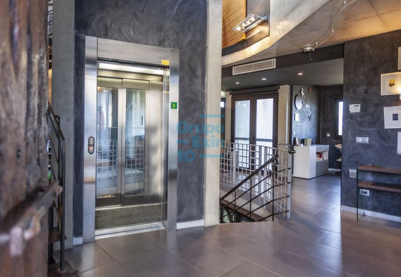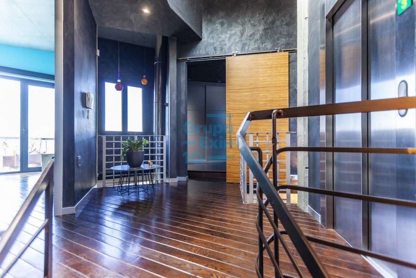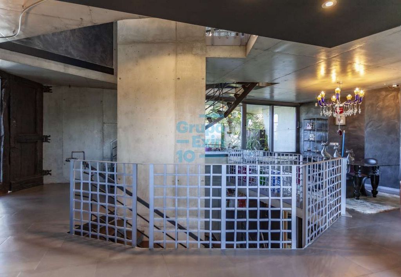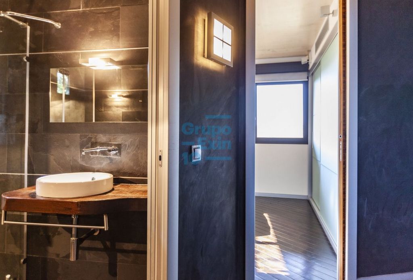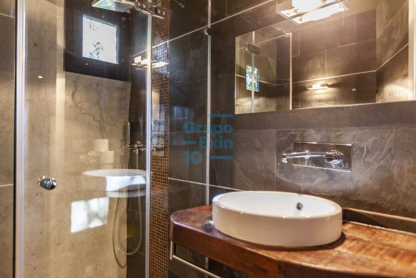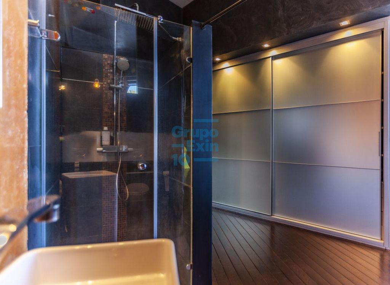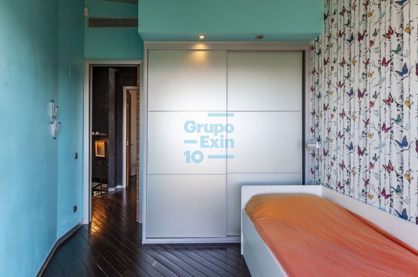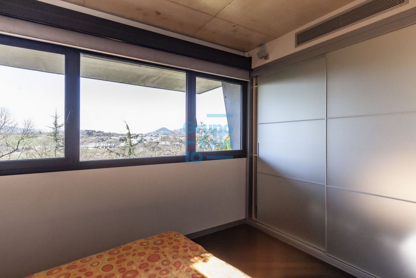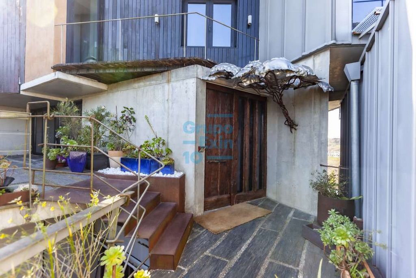CHARGEMENT EN COURS...
Saint-Sébastien - Maison & propriété à vendre
1 650 000 EUR
Maison & Propriété (Vente)
Référence:
FVIS-T132
/ 35332
Areizaga Real Estate exclusive property. This house, unique in San Sebastian, is located on Paseo de Oriamendi. In a very quiet environment and perfectly connected by public transport. The house is built on a 1800m2 plot that is divided into two properties since it is a semi-detached villa but with great privacy and where each and every one of the lines of the house have been carefully designed to make the best use of the spaces and light. The entire house itself is a work of art, where wrought iron and corten steel doors and railings blend with lamps and objects designed by the same architect-builders. It has a glass elevator that connects all levels of the house. The private land of the house has a well-cared garden of tropical plants that is accessed from the pool and main entrance. Lower level: It has a swimming pool, sauna, toilet and txoko. The pool area has a glass closure, which allows it to be used as an indoor pool in winter and outdoors in summer. It also has a sauna and a txoko perfectly installed on this same level along with a courtesy toilet for guests. On the upper floor there is an apartment with a separate entrance but which has now been completely integrated into the house. This apartment has an independent kitchen, a complete bathroom and a bedroom (option of obtaining two more bedrooms with a very simple work). On the main floor we have the hall space from where we can see the designer kitchen, the living room with the spacious dining room taking advantage of all the light that enters from its impressive south-west facing windows. The living room has a wood-burning fireplace with cassette. On this level there is a courtesy toilet and exit to the entrance garden. On the upper floor there are 3 double bedrooms with two bathrooms. Each of the rooms has access to a different terrace with great privacy, taking advantage of the design lines of the house. In the main room it has a wonderful bathtub/jacuzzi/whirlpool in front of a large window with unobstructed views and facing south-west. The villa is recently built (2008), the heating is underfloor heating with water pipes using natural gas to heat it. Hot water is also gas. It has a closed garage for three cars and two motorcycles.
Voir plus
Voir moins
Esta vivienda, única en San Sebastian, está ubicada en el Paseo de Oriamendi. En un entorno muy tranquilo y perfectamente comunicado mediante transporte público. La casa está construida sobre una parcela de 1800m2 que se divide en dos propiedades ya que se trata de una villa pareada pero con gran privacidad y donde todas y cada una de las líneas de la casa han sido muy pensadas para conferir un gran aprovechamiento de los espacios y la luz. Toda la casa en sí es una obra de arte, donde puertas y barandillas de hierro forjado y acero corten, se funden con lámparas y objetos diseñados por los mismos arquitectos constructores. Cuenta con un ascensor de cristal que comunica todos los niveles de la casa. El terreno privado de la casa cuenta con un jardín de plantas tropicales muy cuidado al que se accede desde la piscina y entrada principal. Nivel inferior: Cuenta con piscina, sauna, aseo y txoko. La zona de piscina tiene un cierre de cristal, que posibilita que se emplee como una piscina cubierta en invierno y al aire libre en verano. Cuenta también con una sauna y un txoko perfectamente instalado en este mismo nivel junto con un aseo de cortesía para invitados. En la planta superior cuenta con un apartamento con entrada independiente pero que actualmente se haya completamente integrado en la casa. Este apartamento tiene una cocina independiente, un baño completo y una habitación (opción de obtener dos habitaciones más con una obra muy sencilla). En la planta noble tenemos el espacio del hall desde donde podemos ver la cocina de diseño, el salón con el amplio comedor aprovechando toda la luz que le entra desde sus impresionantes ventanales orientados al sur-oeste. El salón cuenta con una chimenea de leña con cassette. En este nivel hay un aseo de cortesía y salida al jardín de entrada. En la planta superior hay 3 habitaciones dobles con dos baños. Cada una de las habitaciones tiene salida a una terraza distinta con gran privacidad aprovechando las líneas de diseño de la casa. En la habitación principal tiene una maravillosa bañera/jacuzzi/hidromasaje frente a un gran ventanal con vistas despejadas y orientado al sur-oeste. La villa es de construcción reciente (año 2008), la calefacción es por suelo radiante de tubos de agua empleando gas natural para calentarla. El agua caliente es también de gas. Tiene garaje cerrado para tres coches y dos motos.
Areizaga Real Estate exclusive property. This house, unique in San Sebastian, is located on Paseo de Oriamendi. In a very quiet environment and perfectly connected by public transport. The house is built on a 1800m2 plot that is divided into two properties since it is a semi-detached villa but with great privacy and where each and every one of the lines of the house have been carefully designed to make the best use of the spaces and light. The entire house itself is a work of art, where wrought iron and corten steel doors and railings blend with lamps and objects designed by the same architect-builders. It has a glass elevator that connects all levels of the house. The private land of the house has a well-cared garden of tropical plants that is accessed from the pool and main entrance. Lower level: It has a swimming pool, sauna, toilet and txoko. The pool area has a glass closure, which allows it to be used as an indoor pool in winter and outdoors in summer. It also has a sauna and a txoko perfectly installed on this same level along with a courtesy toilet for guests. On the upper floor there is an apartment with a separate entrance but which has now been completely integrated into the house. This apartment has an independent kitchen, a complete bathroom and a bedroom (option of obtaining two more bedrooms with a very simple work). On the main floor we have the hall space from where we can see the designer kitchen, the living room with the spacious dining room taking advantage of all the light that enters from its impressive south-west facing windows. The living room has a wood-burning fireplace with cassette. On this level there is a courtesy toilet and exit to the entrance garden. On the upper floor there are 3 double bedrooms with two bathrooms. Each of the rooms has access to a different terrace with great privacy, taking advantage of the design lines of the house. In the main room it has a wonderful bathtub/jacuzzi/whirlpool in front of a large window with unobstructed views and facing south-west. The villa is recently built (2008), the heating is underfloor heating with water pipes using natural gas to heat it. Hot water is also gas. It has a closed garage for three cars and two motorcycles.
Référence:
FVIS-T132
Pays:
ES
Région:
Gipuzkoa
Ville:
Donostia - San Sebastian
Catégorie:
Résidentiel
Type d'annonce:
Vente
Type de bien:
Maison & Propriété
Surface:
561 m²
Terrain:
900 m²
Chambres:
6
Salles de bains:
5
Meublé:
Oui
Garages:
1
Ascenseur:
Oui
Interphone:
Oui
Alarme:
Oui
Piscine:
Oui
Balcon:
Oui
Terrasse:
Oui
PRIX DU M² DANS LES VILLES VOISINES
| Ville |
Prix m2 moyen maison |
Prix m2 moyen appartement |
|---|---|---|
| Hendaye | - | 5 503 EUR |
| Saint-Jean-de-Luz | 7 758 EUR | 8 488 EUR |
| Guipuscoa | - | 6 296 EUR |
| Biarritz | 9 181 EUR | 9 219 EUR |
| Bayonne | 5 569 EUR | 5 012 EUR |
| Capbreton | 7 838 EUR | 8 304 EUR |
| Soorts-Hossegor | 9 841 EUR | - |
| Angresse | 10 736 EUR | - |
| Pays basque | - | 6 296 EUR |
| Seignosse | 7 572 EUR | - |
| Soustons | 4 452 EUR | - |
| Dax | 2 930 EUR | 3 144 EUR |
| Orthez | 1 835 EUR | - |


