2 700 000 EUR
5 p
600 m²
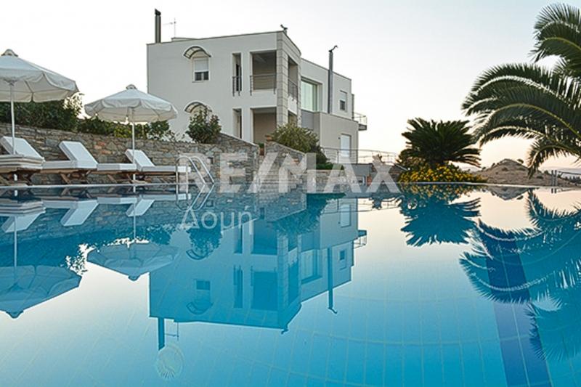

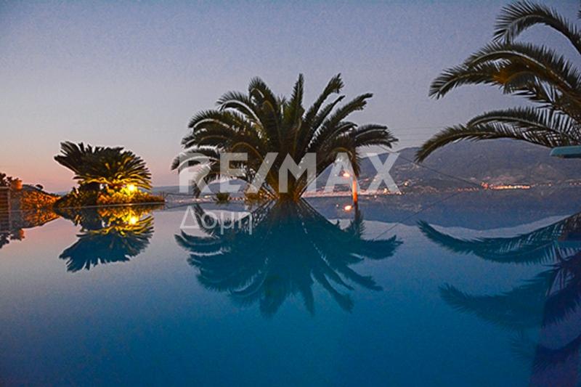
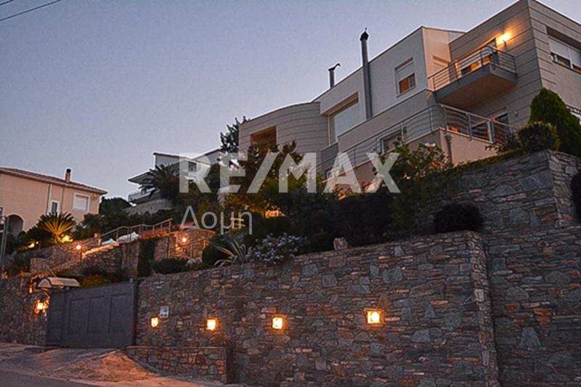
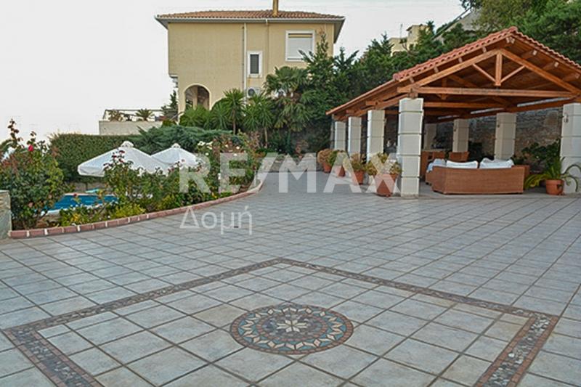


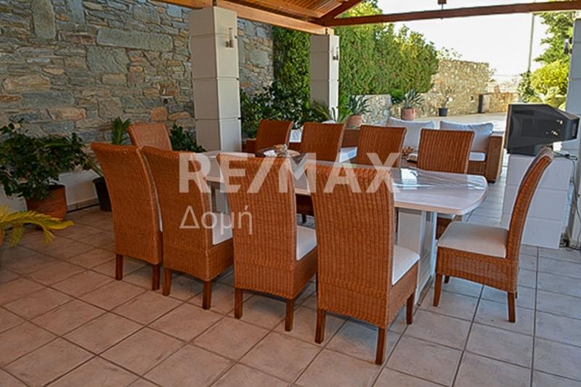
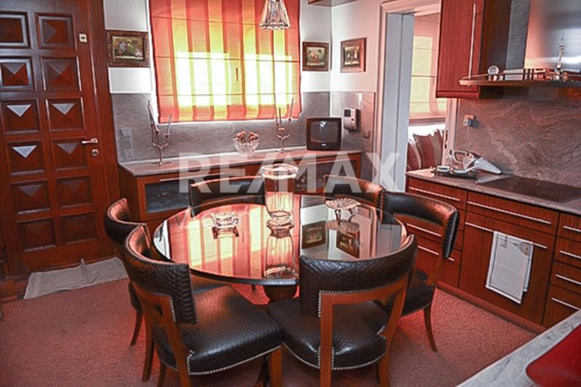
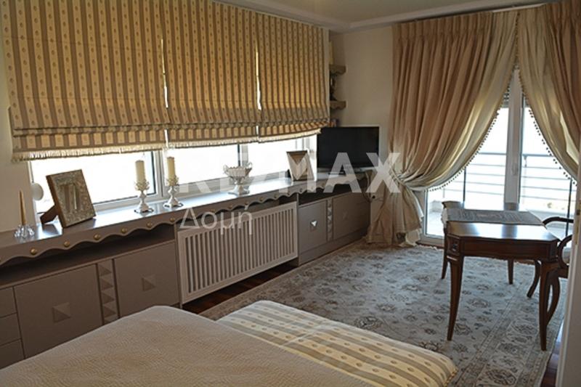
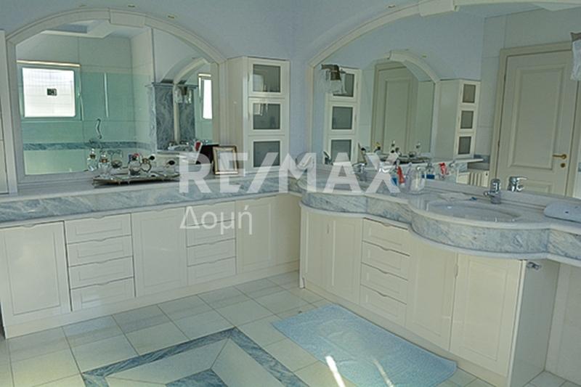
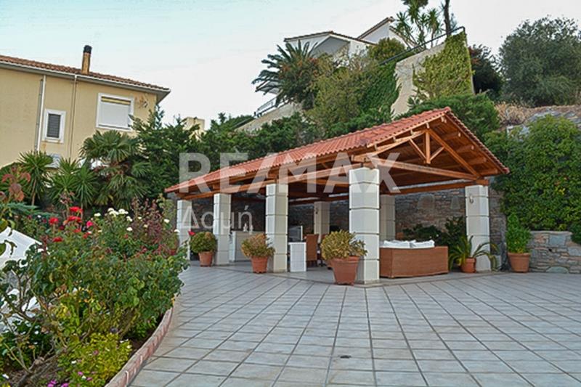

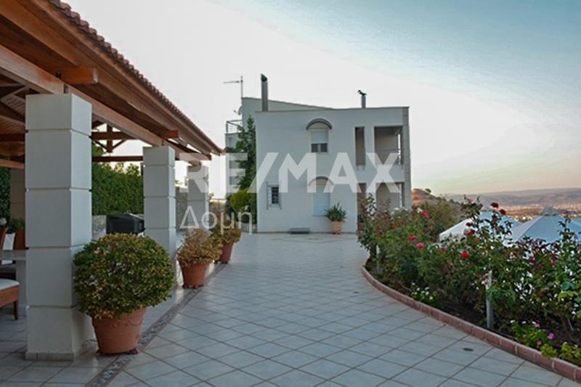

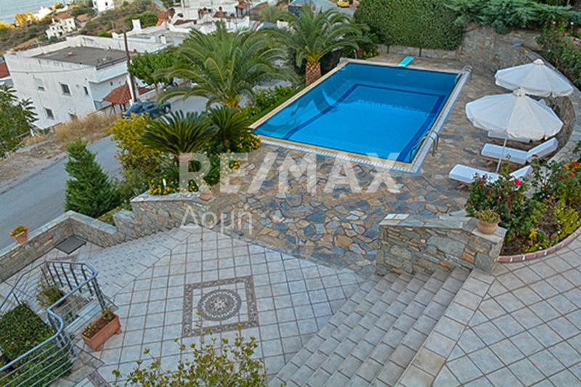
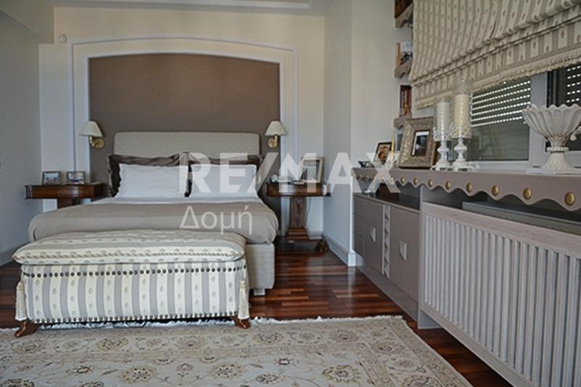

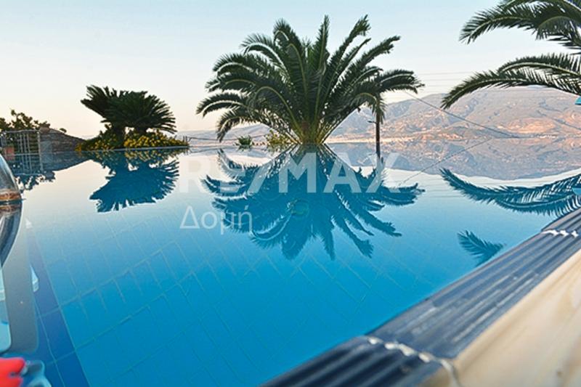
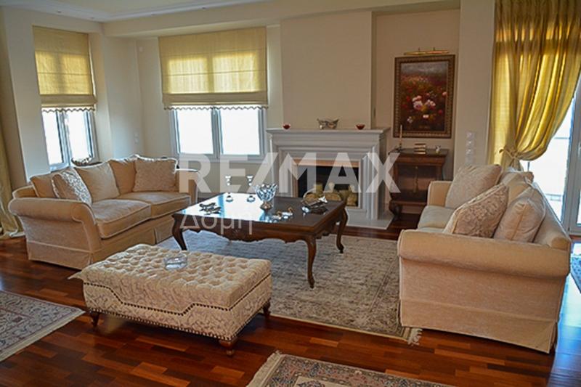



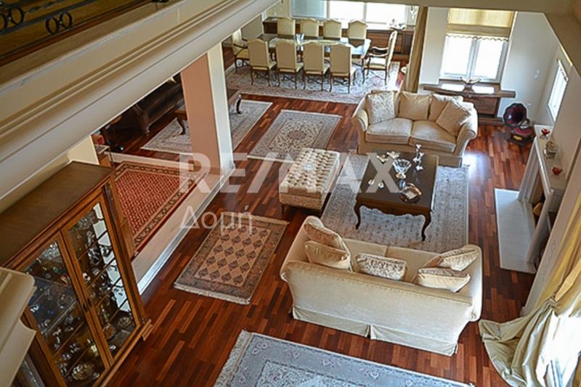
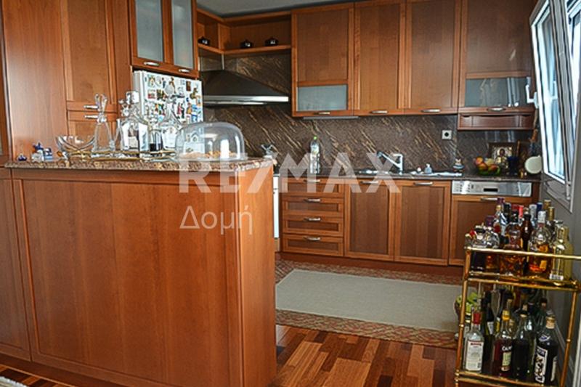
Our area is one of the most known in Greece and is among the first choices to both live and visit as a tourist, since, besides the beautiful city of Volos of 150.000 residents, there are also the complex of the “Sporades” islands (Skiathos, Skopelos, Alonisos, Skiros) and the magical mountain of Pelion.
The 620 sqm residence is located within a site of 1280 sqm with a great view.
it has four flours, described as follows:
Basement: Garage with 3 spots for cars, refinery boiler with central heating burner - electric generator- and water treatment 8 cbm.
1st Floor: apartment 120 sqm with living room, fireplace, kitchen, toilet, bathroom. bedroom
Service room (with an independent toilet and bathroom)
2nd Floor: House entrance with a main living room with dining table of 12 seats, fireplace two living rooms, sitting room, kitchen with independent entrance and toilet, and a very big balcony (approx. 50 sqm)
3rd Floor: Main bedroom with balcony, independent toilet- bathroom and large cabinets, second bedroom with balcony, third bedroom with balcony and second large bathroom.
4th Floor: Attic: Single space used as storage space
Every floor of the house has immense view towards the surrounding area, but also towards the city of Volos and the mountain of Pelion. They, also, have sun throughout the day and are connected with internal elevator and stairs.The residence is equipped with high quality products, regarding both their use and their combination as it regards the house's decoration.
The selections were made by the best in their kind.
The surrounding area is developed as follows:
in the upper level there is a gazebo 80sqm with a marble dining room of 12 seats and a kitchen with BBQ, a large paved space of approximately 300 sqm in the middle level there is a pool of 60 sqm and a garden
in the lower level there are three large gardens with palm trees, flowers and other trees.
The whole residence, including the surrounding space of the residence, is covered perimetrically with a stone wall, the stones of which are derived from the area's excavation and so there is a harmony with the rest surroundings of the area.
The residence was built 12 years ago and is in an excellent condition, luxurious in its inner space. it was built under the supervision of its owners, with high quality material and is being resided till now by its owners.
The residence also entails an alarm system for its security, and a personal contract with a private company for its safety.
So far there has never been a problem of breaking and entering or theft. Voir plus Voir moins The residence is located 12km outside the city of Volos, in the seaside area of Saint Stefanos, with an immense view of the city of Volos, the Pagasitikos golf and the historically famous mountain of Centaurs, Pelion.
Our area is one of the most known in Greece and is among the first choices to both live and visit as a tourist, since, besides the beautiful city of Volos of 150.000 residents, there are also the complex of the “Sporades” islands (Skiathos, Skopelos, Alonisos, Skiros) and the magical mountain of Pelion.
The 620 sqm residence is located within a site of 1280 sqm with a great view.
it has four flours, described as follows:
Basement: Garage with 3 spots for cars, refinery boiler with central heating burner - electric generator- and water treatment 8 cbm.
1st Floor: apartment 120 sqm with living room, fireplace, kitchen, toilet, bathroom. bedroom
Service room (with an independent toilet and bathroom)
2nd Floor: House entrance with a main living room with dining table of 12 seats, fireplace two living rooms, sitting room, kitchen with independent entrance and toilet, and a very big balcony (approx. 50 sqm)
3rd Floor: Main bedroom with balcony, independent toilet- bathroom and large cabinets, second bedroom with balcony, third bedroom with balcony and second large bathroom.
4th Floor: Attic: Single space used as storage space
Every floor of the house has immense view towards the surrounding area, but also towards the city of Volos and the mountain of Pelion. They, also, have sun throughout the day and are connected with internal elevator and stairs.The residence is equipped with high quality products, regarding both their use and their combination as it regards the house's decoration.
The selections were made by the best in their kind.
The surrounding area is developed as follows:
in the upper level there is a gazebo 80sqm with a marble dining room of 12 seats and a kitchen with BBQ, a large paved space of approximately 300 sqm in the middle level there is a pool of 60 sqm and a garden
in the lower level there are three large gardens with palm trees, flowers and other trees.
The whole residence, including the surrounding space of the residence, is covered perimetrically with a stone wall, the stones of which are derived from the area's excavation and so there is a harmony with the rest surroundings of the area.
The residence was built 12 years ago and is in an excellent condition, luxurious in its inner space. it was built under the supervision of its owners, with high quality material and is being resided till now by its owners.
The residence also entails an alarm system for its security, and a personal contract with a private company for its safety.
So far there has never been a problem of breaking and entering or theft.