3 221 EUR
4 ch
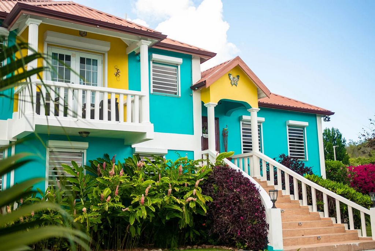
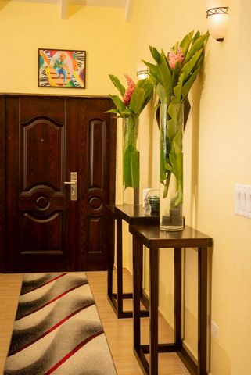
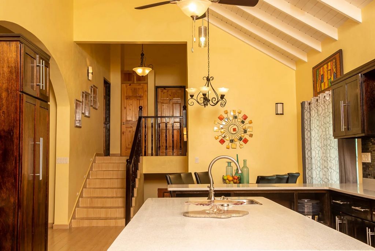
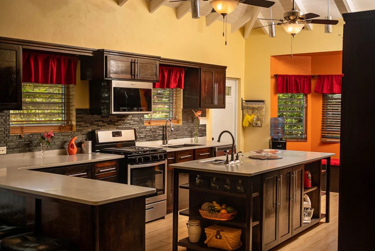
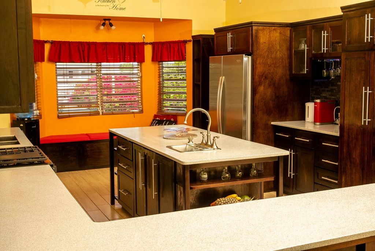
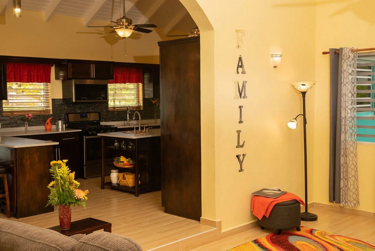
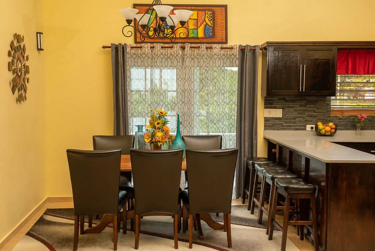
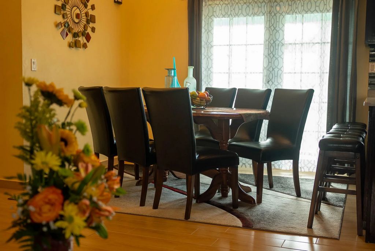
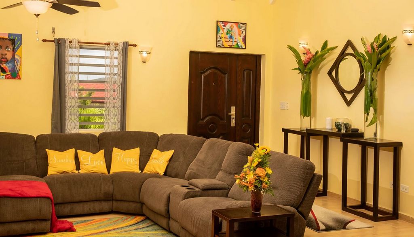
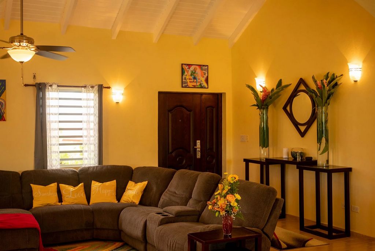
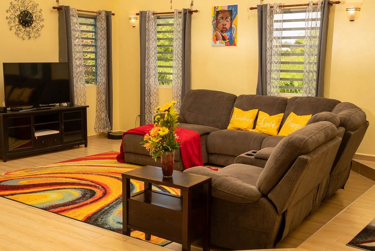
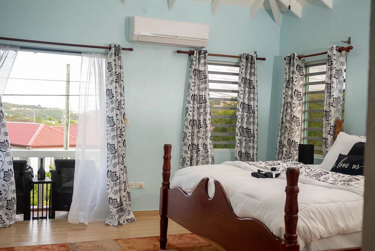
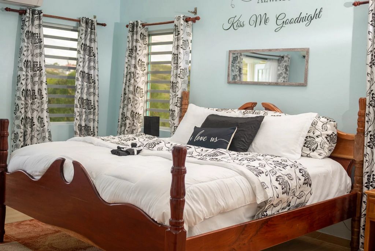
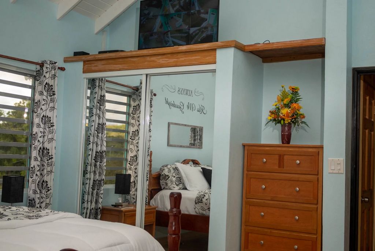
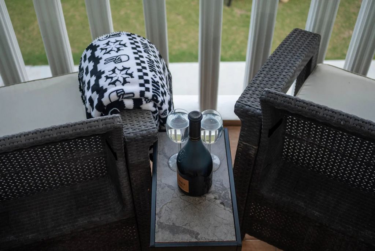
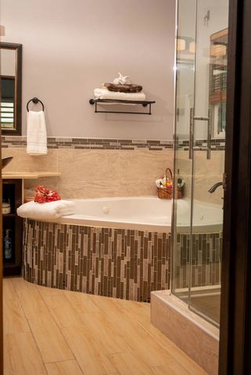
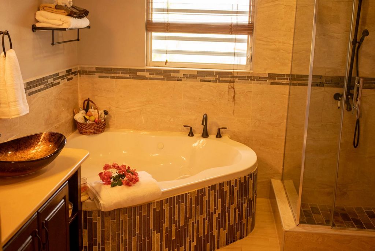
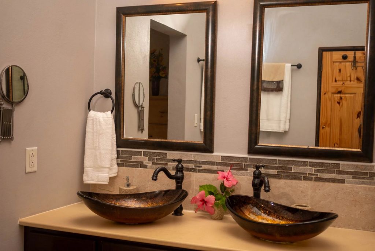
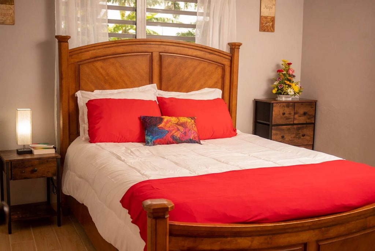
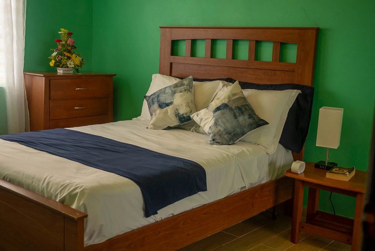
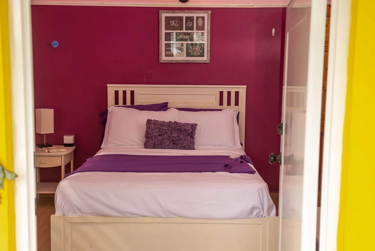
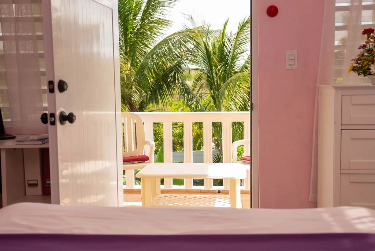
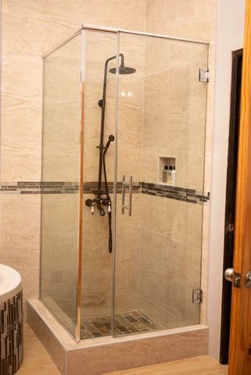
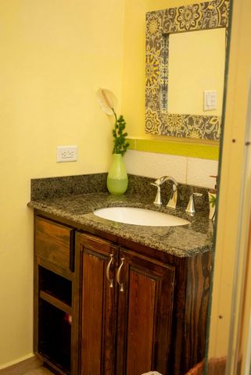
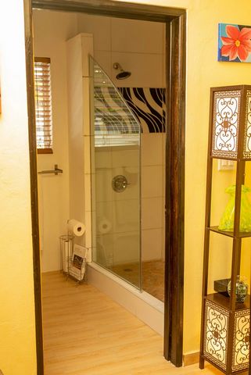
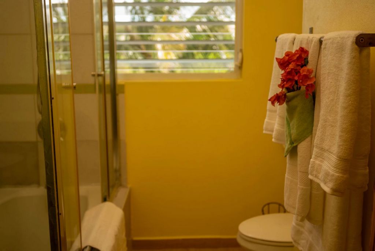
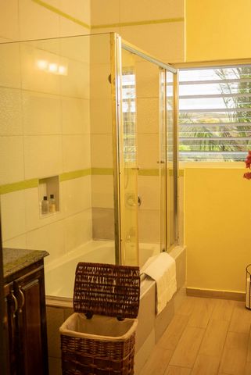
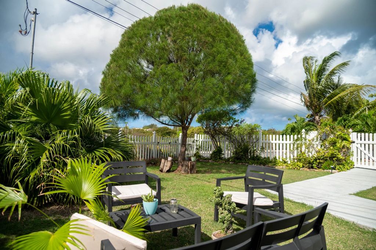
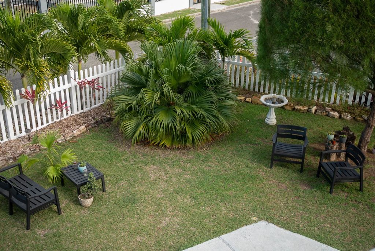
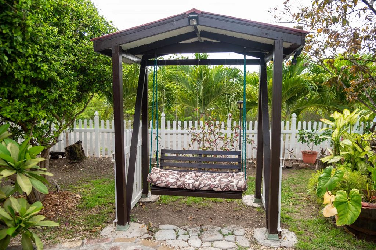
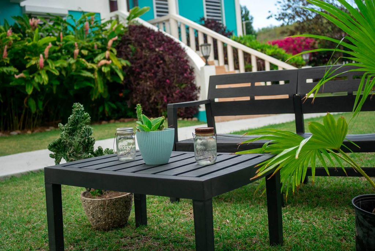
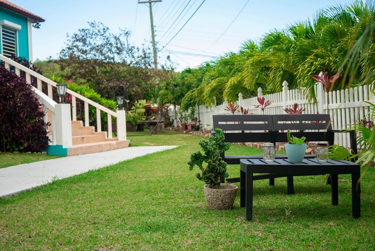
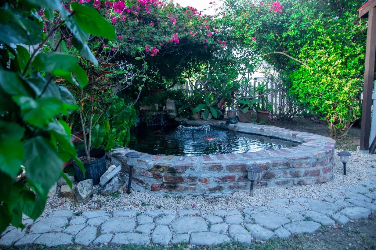
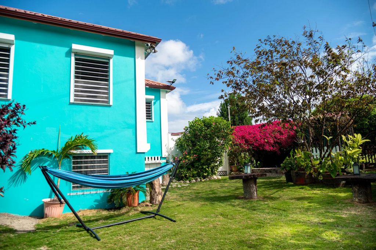
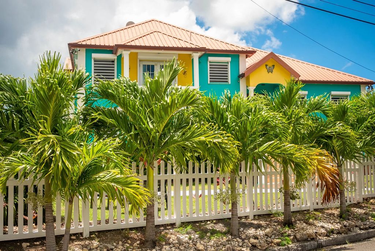
This beautiful 3600 sq.ft split level home sits on approximately 0.30 acres of land. There is a two-compartment cistern with a total capacity of 9,000 gallons.
The lower level include bedroom #1, bathroom #1, an office, a laundry/utility room, and a secure double garage.
The middle level showcases an open concept floor plan comprising of a foyer, a living room, a dining room, a kitchen with nook, and a porch.
The top level contain bedroom #2 (the master bedroom), bathroom #2 (master bath) with walk-in closet, balcony #1, bedroom #3, balcony #2, bedroom #4, bathroom #3, and a linen closet. All bedrooms have wall to wall mirror closets doors, inverter A/C units, and ceiling fans.
The home has security cameras with motion sensor capturing all areas of the external property and a combination of electric and manual hurricane shutters installed on all windows and French doors.
There is a well-maintained garden of tropical plants, flowers, and fruit trees. A koi pond, pergola swing, and an outdoor bar. The central entrance has a key coded entrance, and the garage also has a code garage opener. There is also an automatic backup generator. Voir plus Voir moins Located in Saint John's.
This beautiful 3600 sq.ft split level home sits on approximately 0.30 acres of land. There is a two-compartment cistern with a total capacity of 9,000 gallons.
The lower level include bedroom #1, bathroom #1, an office, a laundry/utility room, and a secure double garage.
The middle level showcases an open concept floor plan comprising of a foyer, a living room, a dining room, a kitchen with nook, and a porch.
The top level contain bedroom #2 (the master bedroom), bathroom #2 (master bath) with walk-in closet, balcony #1, bedroom #3, balcony #2, bedroom #4, bathroom #3, and a linen closet. All bedrooms have wall to wall mirror closets doors, inverter A/C units, and ceiling fans.
The home has security cameras with motion sensor capturing all areas of the external property and a combination of electric and manual hurricane shutters installed on all windows and French doors.
There is a well-maintained garden of tropical plants, flowers, and fruit trees. A koi pond, pergola swing, and an outdoor bar. The central entrance has a key coded entrance, and the garage also has a code garage opener. There is also an automatic backup generator.