CHARGEMENT EN COURS...
Maison & Propriété (Vente)
Référence:
PFYR-T170823
/ 1686-67722
Référence:
PFYR-T170823
Pays:
FR
Ville:
La Romieu
Code postal:
32480
Catégorie:
Résidentiel
Type d'annonce:
Vente
Type de bien:
Maison & Propriété
Prestige:
Oui
Surface:
285 m²
Terrain:
260 000 m²
Chambres:
3
Salles de bains:
4
Type de chauffage:
Individuel
Performance énergétique:
264
Gaz à effet de serre:
15
Parkings:
1
Garages:
1
Piscine:
Oui
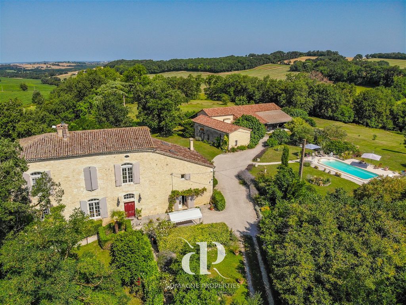
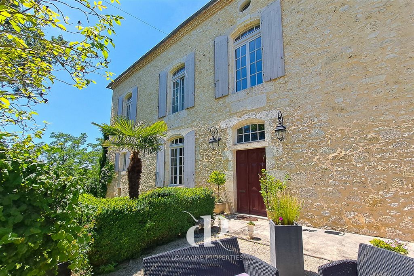
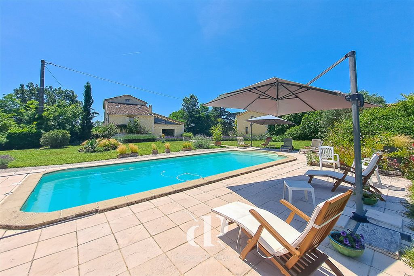
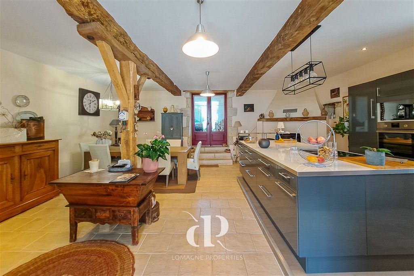
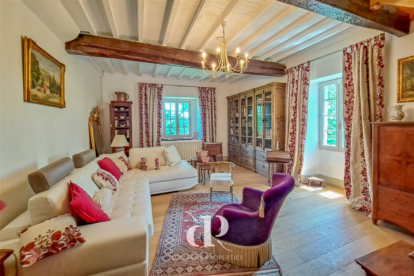
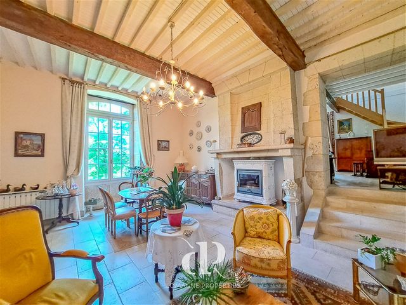
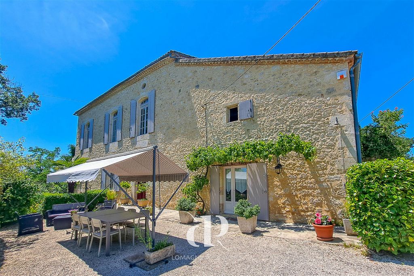
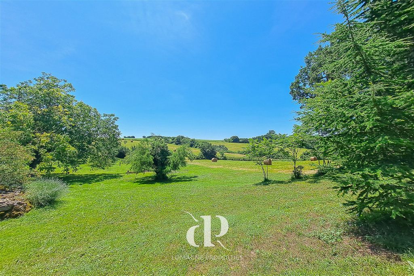
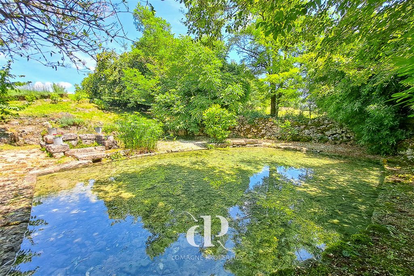
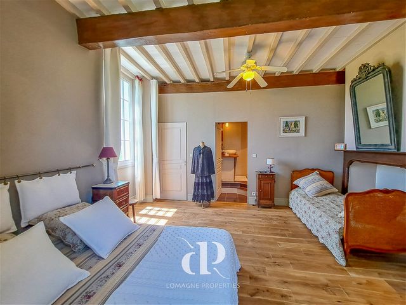
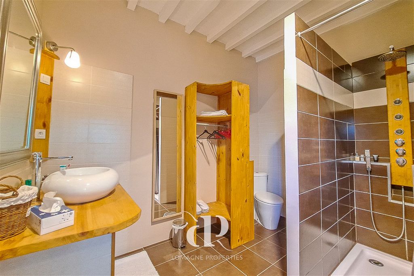
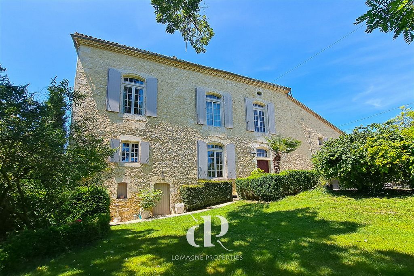
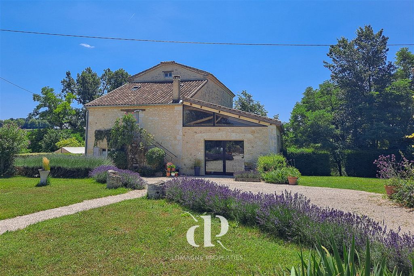
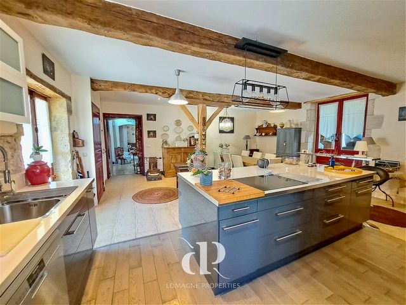
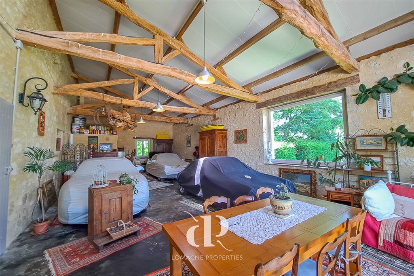
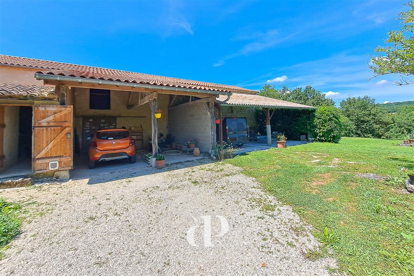
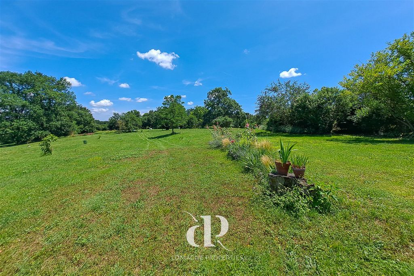
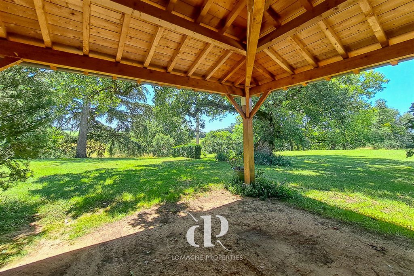
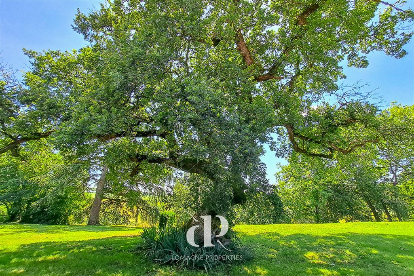
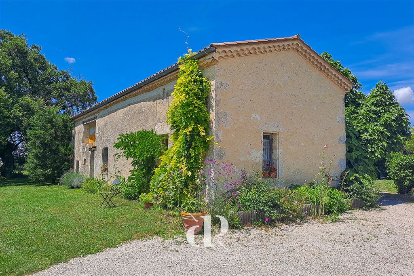
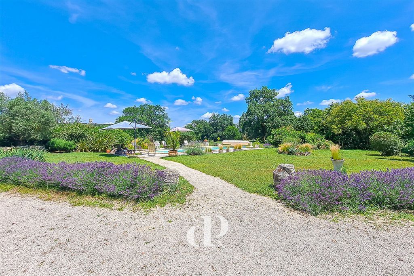
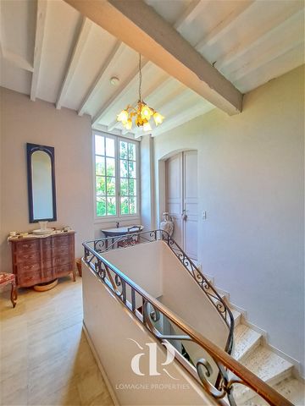
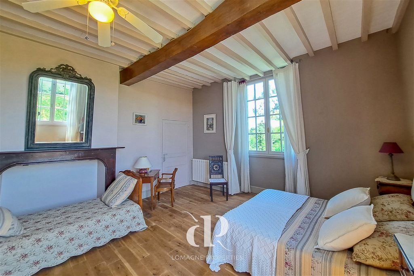
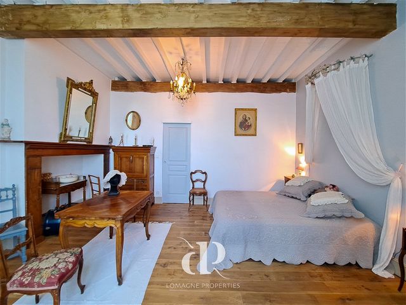
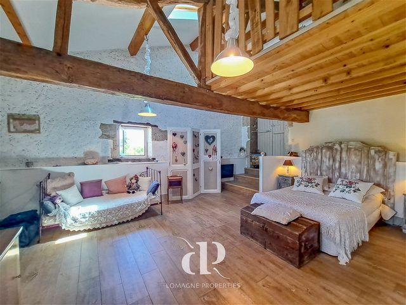
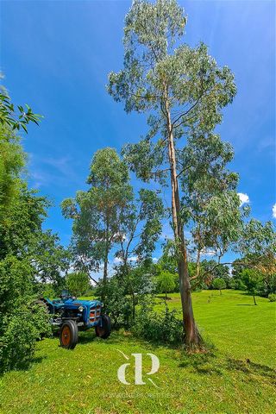
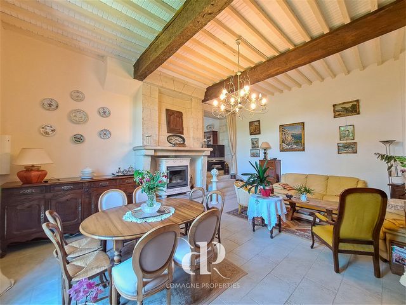
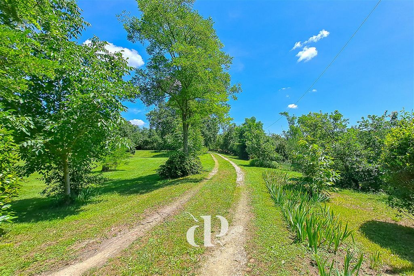
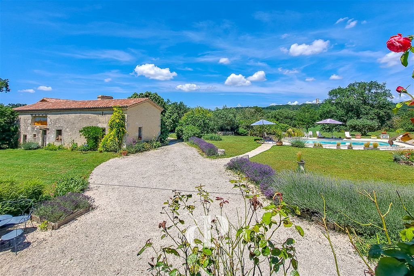
Lomagne Properties offers this amazing country property set in a peaceful location, in the
center of its own 26 hectares. Approached via a private drive, flanked by a pound parkland
garden and meadows. The main house offers a comfortable three bed ensuite family home
with pleasant modern dining kitchen and two cosy and bright lounges, with amazing
fireplace. The outbuildings give opportunities for all kinds of hobbies, from cars, crafts,
keeping animals or hosting guests. The swimming pool, outdoor terraces and converted
attached barn (multi-use) make this a spacious home where everyone finds their place. A very
enjoyable and peaceful property. Location
Location : in South West France, Department Gers, at 10 minutes from village
with all amenities. Access
Access: TGV- train station in Agen at 30 min., Airport Toulouse of Bordeaux
(1h35) Interior
Layout: Total 285 m2
Interieur : ground floor
§ entrance hall - 14.90 m²
§ living room - 31.70 m² - oak parquet floor
§ kitchen and dining room - 51 m² - fitted - fireplace with wood burner -
§ reception or dining room - - 34.80 m² - large stone fireplace - ceiling
height 3.8m
§ shower room - 5 m² - washbasin – shower - laundry
§ separate WC
First floor:
§ bedroom 1 - 39.50 m² - old fireplace - cupboard + shower room with WC
§ study - 9.90 m²
§ bedroom 2 - 33 m² - old fireplace + dressing room + shower room -
shower washbasin wc
§ bedroom 3 - 55.80 m² + shower room - shower, washbasin, wc +
mezzanine
Outbuildings:
§ 83.40 m² converted barn - boiler room – in use as storage for special cars
– also used for party’s
§ 130,50 m² - old stables - garage with workshop + identical 1st floor area
§ 53.90 m² and 32,50 m² - carport
§ 19,30 m² room + machinery swimming pool
Longere:
§ room with old fireplace and sink in stone
§ 9,20 m² room 2
§ 15,20 m² room 3
§ room 4
§ 25,30 m² covered terrace - sand on the ground
§ 81 m² large courtyard - sand floor
Exterior:
o Fibre glass swimming pool 10 x 4m, chlorine
o Terrain of 26 hectare (260.000 m2) = 64 acres
Condition:
o Double glazing – wooden windows
o Roof in very good condition
o Central heating heat exchange pump and gaz as a complement
o Septic tank (non-compliant)
Additional info:
o Annual taxe fonciere: 1456 euros
o 107 m² grenier
o 34 m² wine cellar
o 32 m2 cellar Voir plus Voir moins Summary
Lomagne Properties offers this amazing country property set in a peaceful location, in the
center of its own 26 hectares. Approached via a private drive, flanked by a pound parkland
garden and meadows. The main house offers a comfortable three bed ensuite family home
with pleasant modern dining kitchen and two cosy and bright lounges, with amazing
fireplace. The outbuildings give opportunities for all kinds of hobbies, from cars, crafts,
keeping animals or hosting guests. The swimming pool, outdoor terraces and converted
attached barn (multi-use) make this a spacious home where everyone finds their place. A very
enjoyable and peaceful property. Location
Location : in South West France, Department Gers, at 10 minutes from village
with all amenities. Access
Access: TGV- train station in Agen at 30 min., Airport Toulouse of Bordeaux
(1h35) Interior
Layout: Total 285 m2
Interieur : ground floor
§ entrance hall - 14.90 m²
§ living room - 31.70 m² - oak parquet floor
§ kitchen and dining room - 51 m² - fitted - fireplace with wood burner -
§ reception or dining room - - 34.80 m² - large stone fireplace - ceiling
height 3.8m
§ shower room - 5 m² - washbasin – shower - laundry
§ separate WC
First floor:
§ bedroom 1 - 39.50 m² - old fireplace - cupboard + shower room with WC
§ study - 9.90 m²
§ bedroom 2 - 33 m² - old fireplace + dressing room + shower room -
shower washbasin wc
§ bedroom 3 - 55.80 m² + shower room - shower, washbasin, wc +
mezzanine
Outbuildings:
§ 83.40 m² converted barn - boiler room – in use as storage for special cars
– also used for party’s
§ 130,50 m² - old stables - garage with workshop + identical 1st floor area
§ 53.90 m² and 32,50 m² - carport
§ 19,30 m² room + machinery swimming pool
Longere:
§ room with old fireplace and sink in stone
§ 9,20 m² room 2
§ 15,20 m² room 3
§ room 4
§ 25,30 m² covered terrace - sand on the ground
§ 81 m² large courtyard - sand floor
Exterior:
o Fibre glass swimming pool 10 x 4m, chlorine
o Terrain of 26 hectare (260.000 m2) = 64 acres
Condition:
o Double glazing – wooden windows
o Roof in very good condition
o Central heating heat exchange pump and gaz as a complement
o Septic tank (non-compliant)
Additional info:
o Annual taxe fonciere: 1456 euros
o 107 m² grenier
o 34 m² wine cellar
o 32 m2 cellar