CHARGEMENT EN COURS...
Tinchebray - Divers (mobile home, péniche, etc.) à vendre
129 000 EUR
Divers (Mobile home, Péniche, etc.) (Vente)
Référence:
PFYR-T200322
/ 1027-9472a
Référence:
PFYR-T200322
Pays:
FR
Ville:
Tinchebray
Code postal:
61800
Catégorie:
Résidentiel
Type d'annonce:
Vente
Type de bien:
Divers (Mobile home, Péniche, etc.)
Surface:
131 m²
Terrain:
2 374 m²
Chambres:
5
Salles de bains:
2
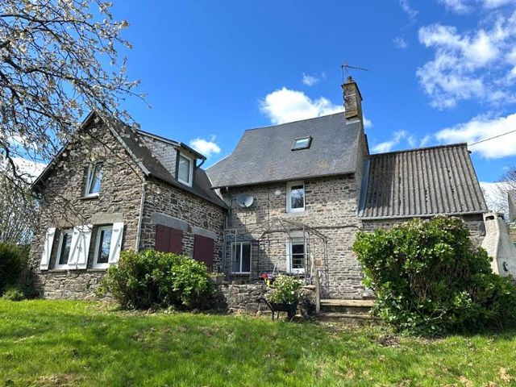
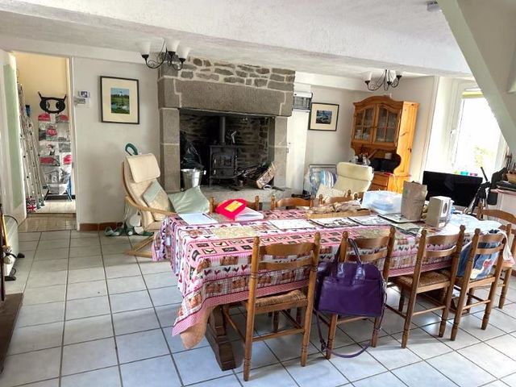
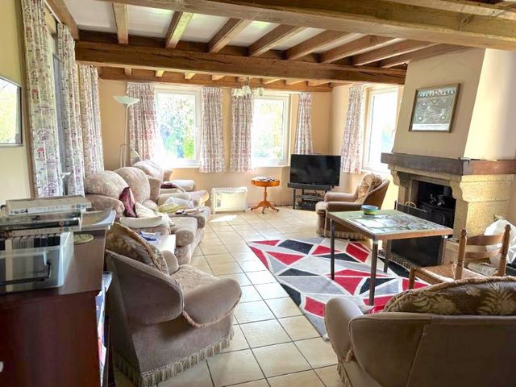

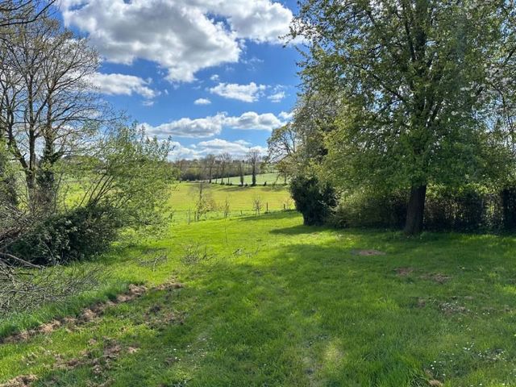

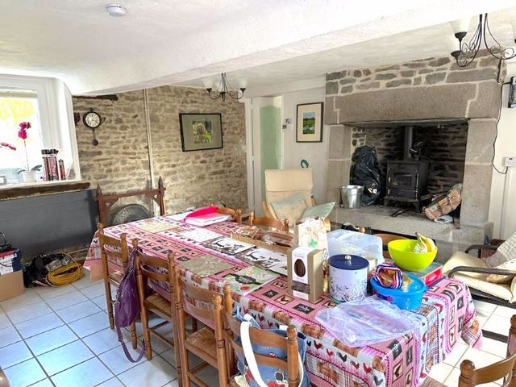

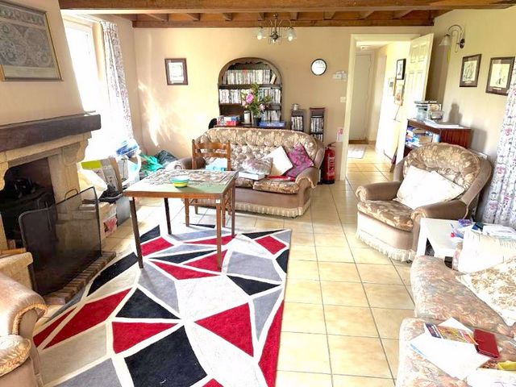
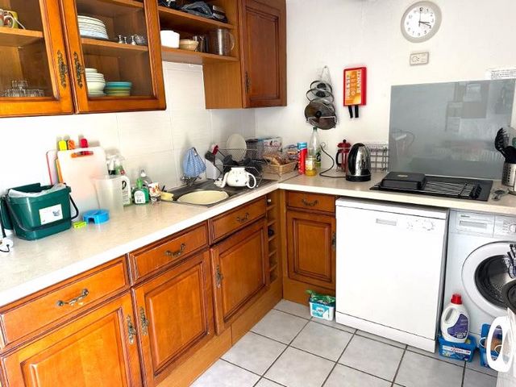
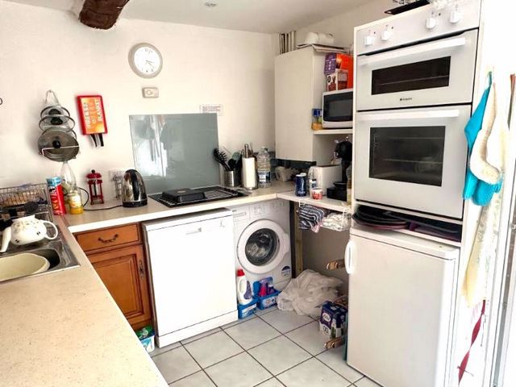
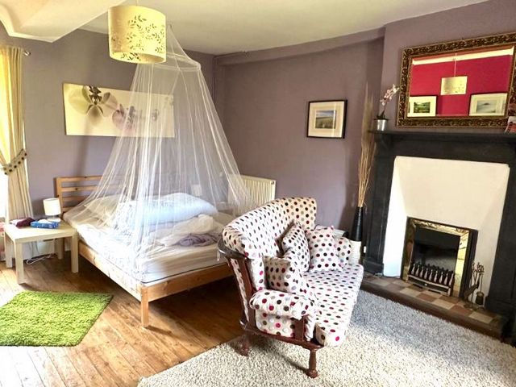

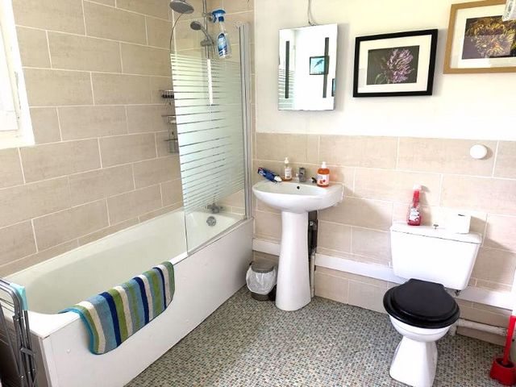
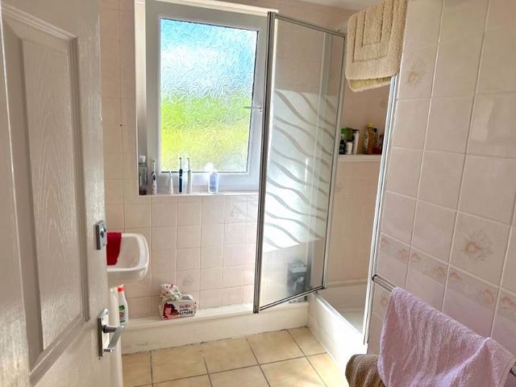
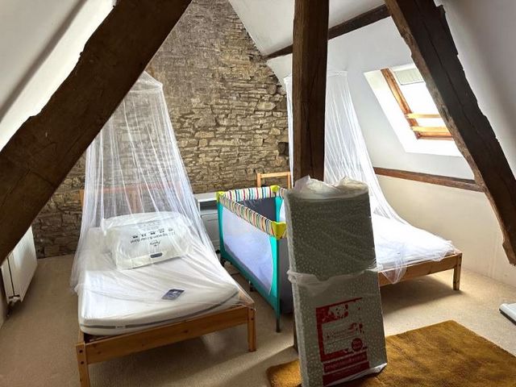
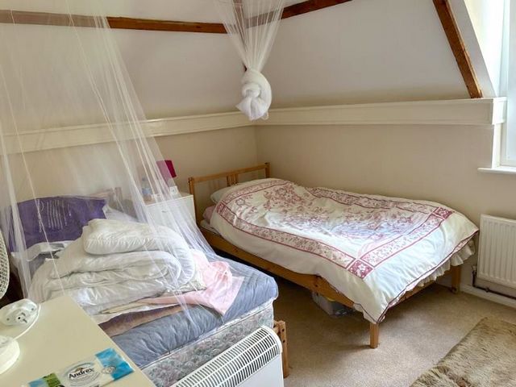
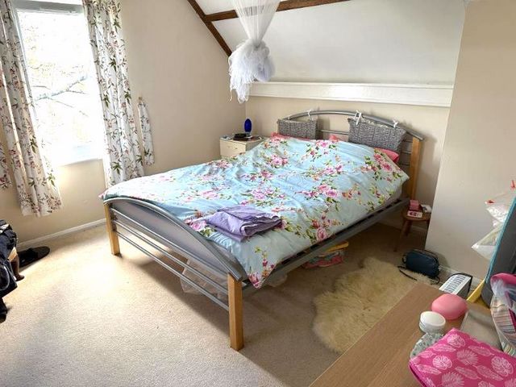
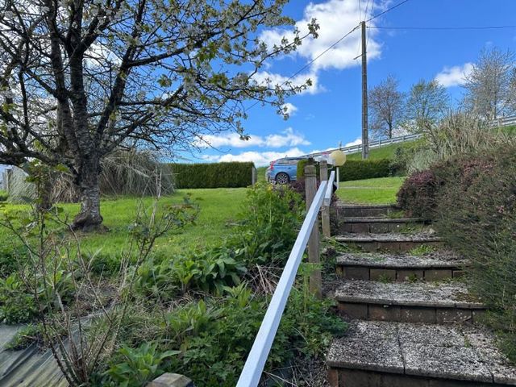
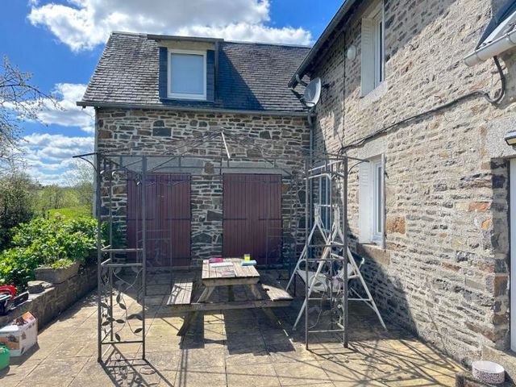
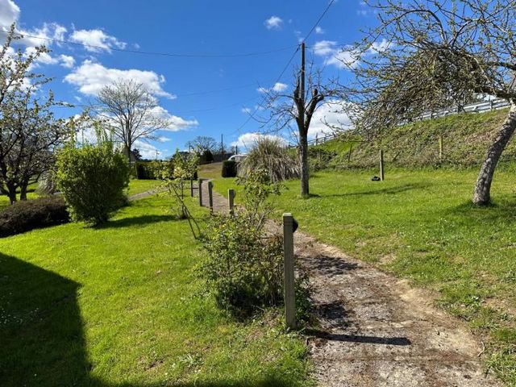
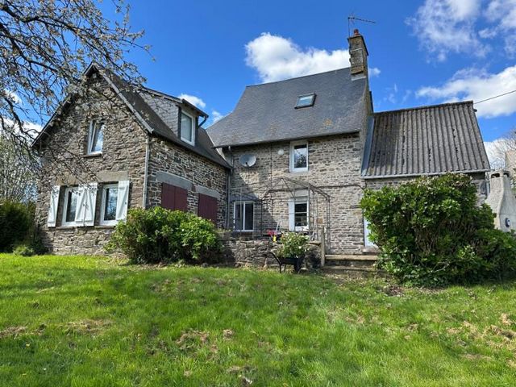
Cloakroom - WC & hand basin
Shower Room - Large shower, basin, heated towel rail
Sitting Room - Spacious (6.27 x 4.15m) with fireplace and woodburner, exposed beams, double doors to terrace.
Dining Room - Generous size (5.00 x 4.82m) with granite fireplace, exposed stone wall, stairs to first floor.
Ground floor bathroom - Bath with shower screen, WC, basin, exposed beam, heated towel rail.
Kitchen - Modern units, stainless steel sink, built-in oven, space for dishwasher, door to garden.First Floor (via dining room stairs):Landing area
Bedroom 1 - Spacious (5.03 x 3.97m), ornamental fireplace, windows on north and south.
Bedroom 2 - (4.95 x 2.44m), Velux windows, exposed beams and stone wall.First Floor (via entrance hall stairs):Bedroom 3 - (3.90 x 2.77m), window to north
Bedroom 4/Study - (2.64 x 2.30m), window to west, sloping ceiling.
Bedroom 5 - (3.63 x 3.60m), windows to east and west, sloping ceiling.Outside:The gravel driveway leads to the parking and turning area. Both front and rear gardens have lawned areas, apple trees and mature shrubs. The south-facing rear garden has a lovely stone patio with BBQ area and great views over the surrounding countryside and there is also a well.Location:The house is situated in a village close to the medieval town of Tinchebray. Both Vire and Flers are a 20 minute drive. Well-connected for both the UK and Europe, Vire in particular has excellent rail links to Paris and the house is an hour from Caen ferry port and within easy reach of Mont St Michel, the D-Day Beaches, and Bayeux, making it ideally located for both a peaceful countryside lifestyle and broader travel.At a glance:Bedrooms: 5
Bathrooms: 2
Receptions: 2
Habitable space: 131m2
Plot size: 2374m2
Taxe foncière: €554
DPE rating: TBC
Heating: Gas-central heating & wood-burning stoves
Drainage: Septic tank (does not conform)
Neighbours: Nearby
Distance to shops: 5 mins
Distance to coast: 1hr
Distance to ferry port: 1hr
Distance to rail station: 20minsPlease note: Agency fees are included in the advertised price and are payable by the purchaser. All locations and sizes are approximate. La Résidence has made every effort to ensure that the details and photographs of this property are accurate and in no way misleading. However, this information does not form part of a contract and no warranties are either given or implied.Information on the risks to which this property is exposed is available on the Géorisks website: Voir plus Voir moins This 5-bed stone house with lots of original character features and spacious living areas is now on the market for the first time in 35 years. The south-facing garden is very pretty and has mature fruit trees and a patio area with countryside views. Close to medieval town of Tinchebray, and with great Paris rail links from Vire, Caen ferry port is also 1 hour away. The property was renovated in the 1990’s and, putting the current furniture arrangement to one side, the new owner will probably want to invest in further modernisation, particularly in the kitchen. However, there is gas-fired central heating, two wood-burning stoves and double-glazed windows on the ground floor. Ground Floor:Entrance Hall - Partly glazed door to rear and cupboard under stairs.
Cloakroom - WC & hand basin
Shower Room - Large shower, basin, heated towel rail
Sitting Room - Spacious (6.27 x 4.15m) with fireplace and woodburner, exposed beams, double doors to terrace.
Dining Room - Generous size (5.00 x 4.82m) with granite fireplace, exposed stone wall, stairs to first floor.
Ground floor bathroom - Bath with shower screen, WC, basin, exposed beam, heated towel rail.
Kitchen - Modern units, stainless steel sink, built-in oven, space for dishwasher, door to garden.First Floor (via dining room stairs):Landing area
Bedroom 1 - Spacious (5.03 x 3.97m), ornamental fireplace, windows on north and south.
Bedroom 2 - (4.95 x 2.44m), Velux windows, exposed beams and stone wall.First Floor (via entrance hall stairs):Bedroom 3 - (3.90 x 2.77m), window to north
Bedroom 4/Study - (2.64 x 2.30m), window to west, sloping ceiling.
Bedroom 5 - (3.63 x 3.60m), windows to east and west, sloping ceiling.Outside:The gravel driveway leads to the parking and turning area. Both front and rear gardens have lawned areas, apple trees and mature shrubs. The south-facing rear garden has a lovely stone patio with BBQ area and great views over the surrounding countryside and there is also a well.Location:The house is situated in a village close to the medieval town of Tinchebray. Both Vire and Flers are a 20 minute drive. Well-connected for both the UK and Europe, Vire in particular has excellent rail links to Paris and the house is an hour from Caen ferry port and within easy reach of Mont St Michel, the D-Day Beaches, and Bayeux, making it ideally located for both a peaceful countryside lifestyle and broader travel.At a glance:Bedrooms: 5
Bathrooms: 2
Receptions: 2
Habitable space: 131m2
Plot size: 2374m2
Taxe foncière: €554
DPE rating: TBC
Heating: Gas-central heating & wood-burning stoves
Drainage: Septic tank (does not conform)
Neighbours: Nearby
Distance to shops: 5 mins
Distance to coast: 1hr
Distance to ferry port: 1hr
Distance to rail station: 20minsPlease note: Agency fees are included in the advertised price and are payable by the purchaser. All locations and sizes are approximate. La Résidence has made every effort to ensure that the details and photographs of this property are accurate and in no way misleading. However, this information does not form part of a contract and no warranties are either given or implied.Information on the risks to which this property is exposed is available on the Géorisks website: