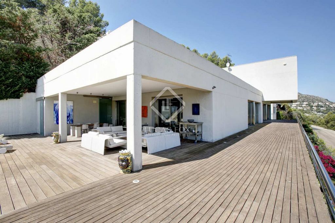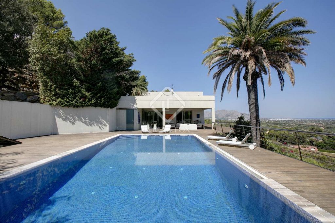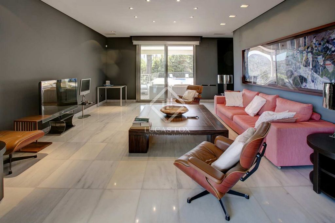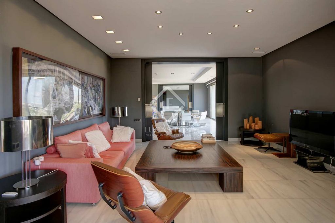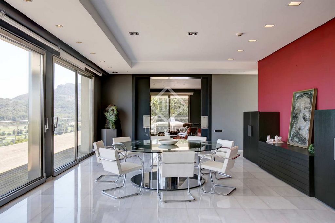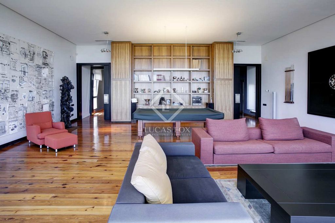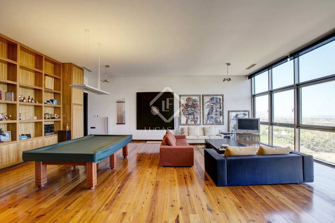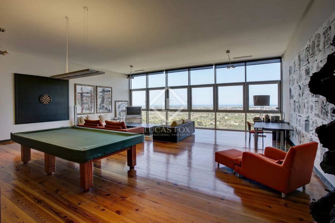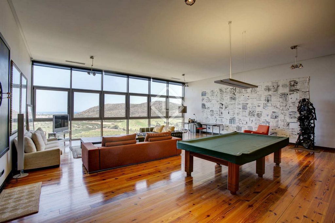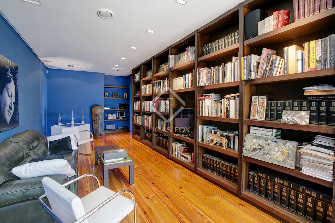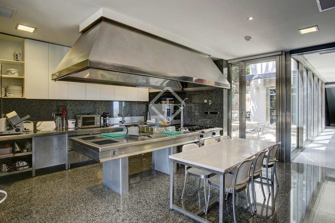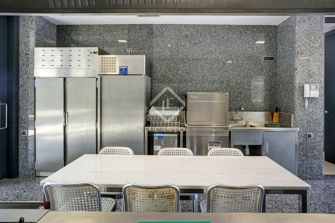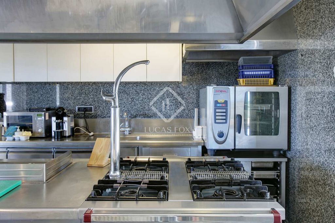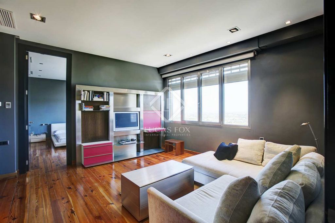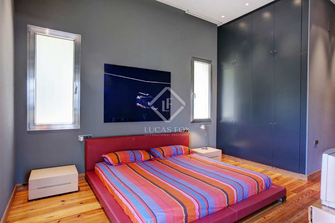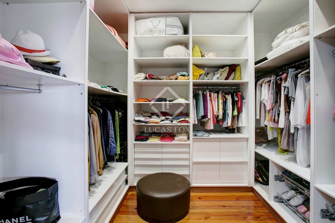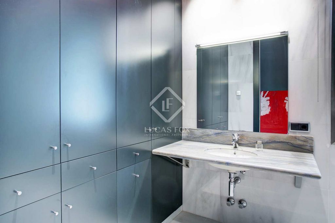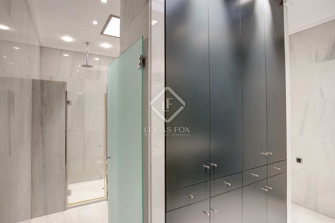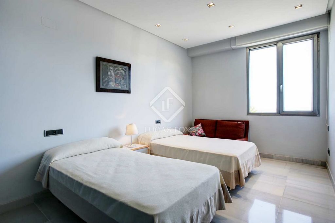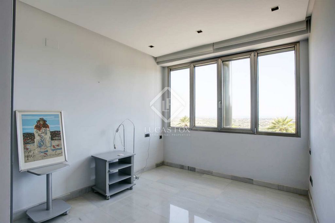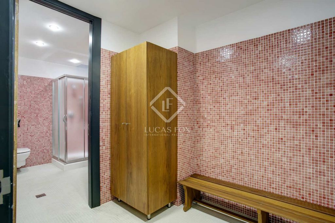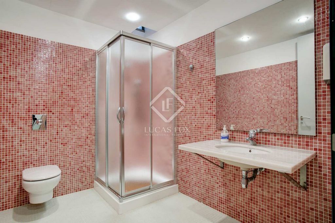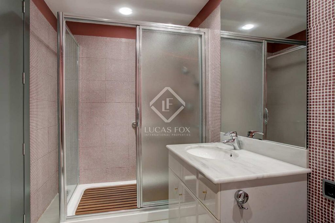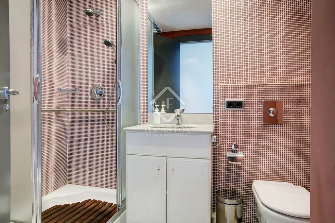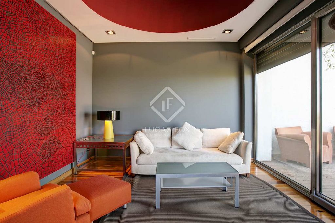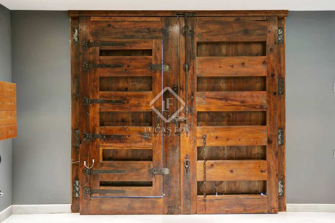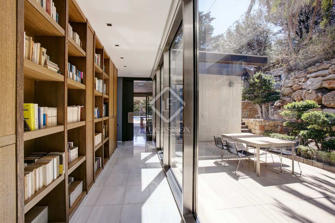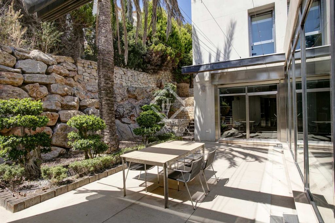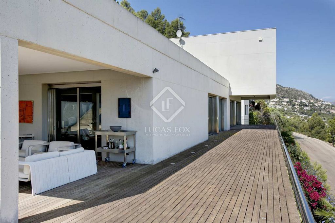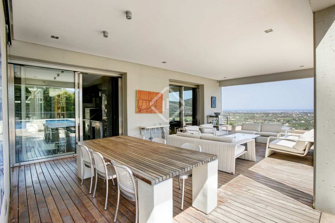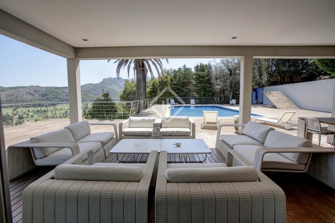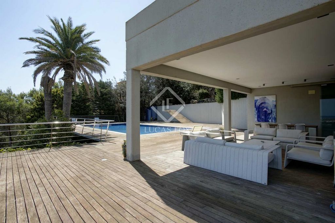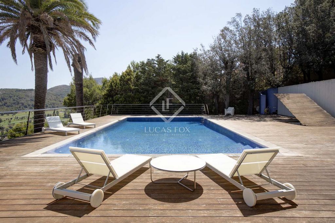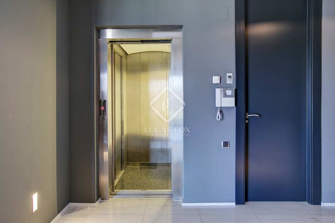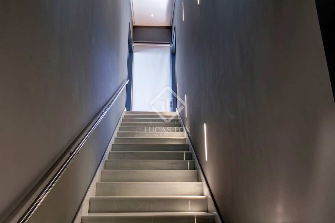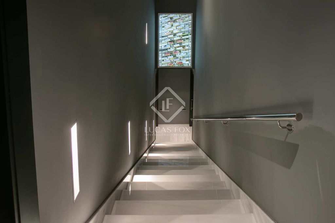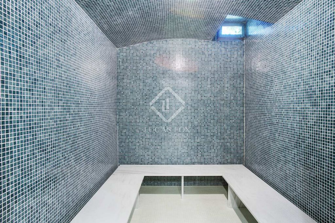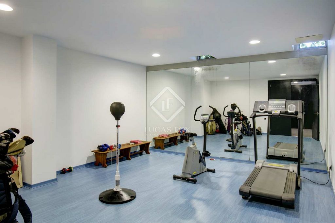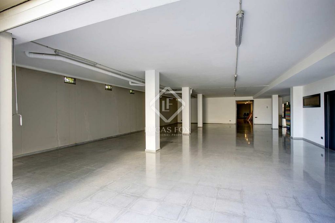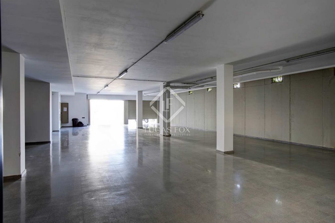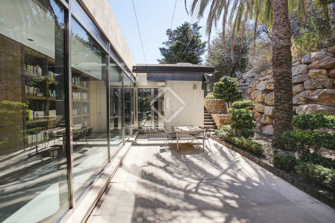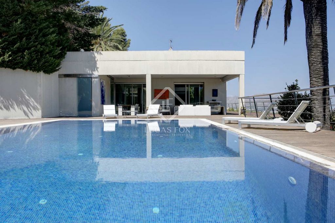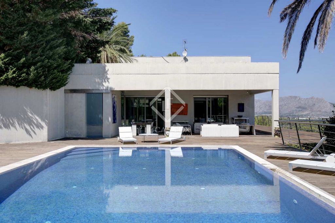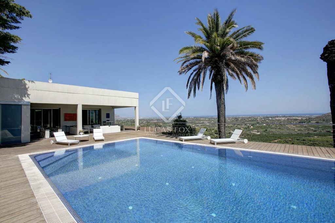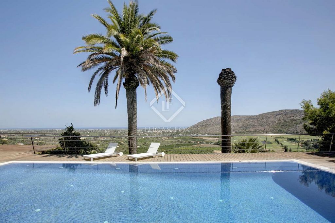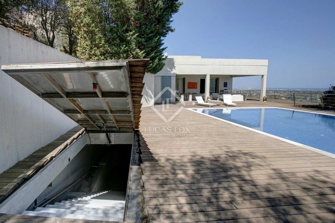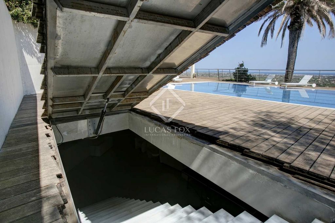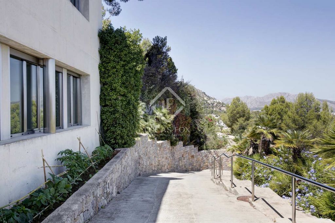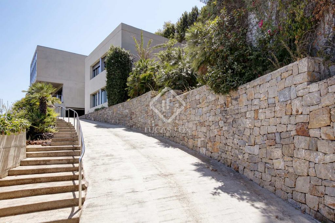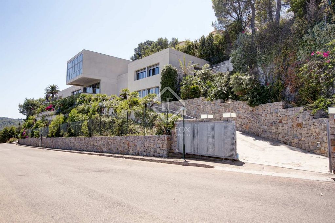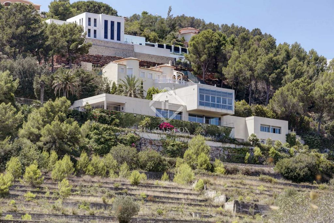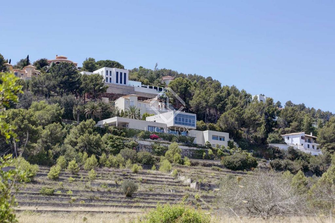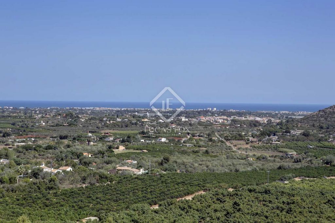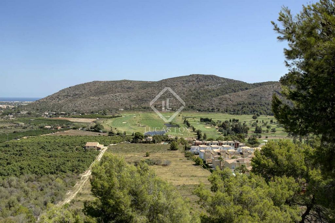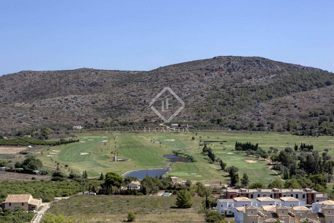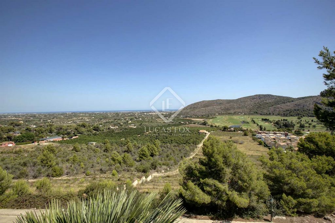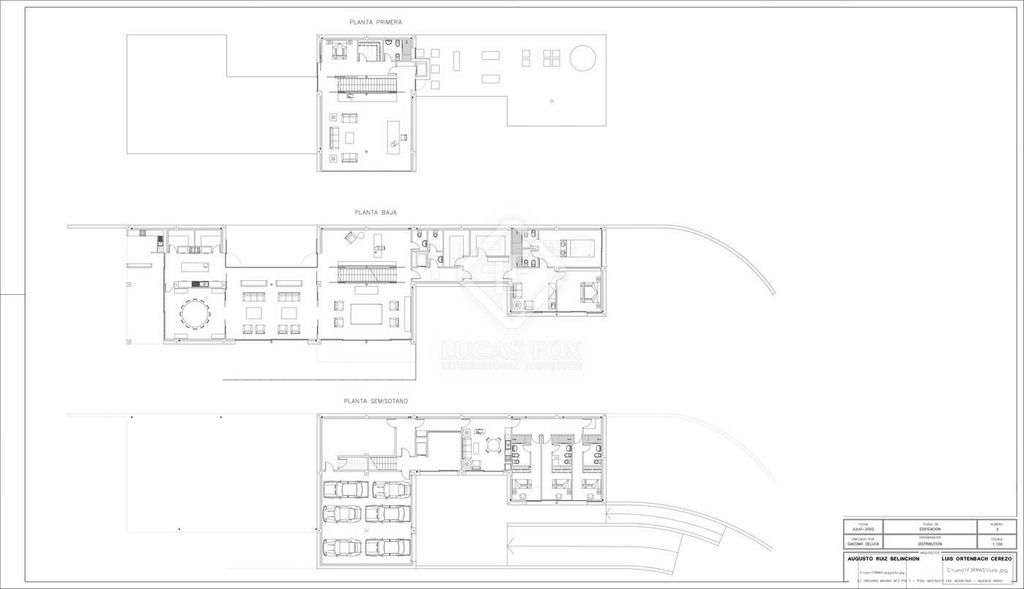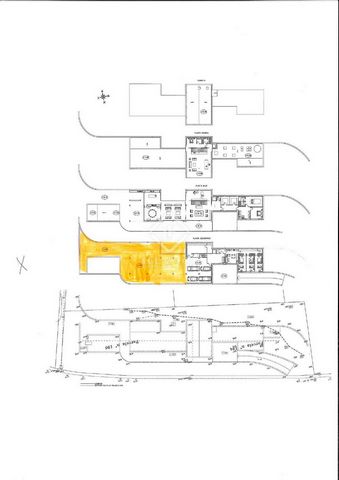CHARGEMENT EN COURS...
Pedreguer - Maison & propriété à vendre
2 500 000 EUR
Maison & Propriété (Vente)
Référence:
WUPO-T18140
/ den12335
This villa of 1,367 m² is totally integrated into the landscape in a private community surrounded by nature and tranquility. It was built in 2005 with high quality materials, large and concrete walls, as well as the latest technology in security and home automation. It is located on a plot of 3,250 m² in the prestigious community of La Sella Golf Resort, with extraordinary views that run through the valley of La Sella, the Montgó and the sea as a backdrop, in addition to the 27-hole golf course. The house is organised over 3 floors connected by a high-end lift. The main floor has 3 rooms, 1 followed by the other, a living room and a large industrial kitchen with access to the back terrace of the house, which connects to the pool area. There is also a covered outdoor kitchen, made on site, with a paellero, oven and grill. From the entrance, on the left, a large corridor with a guest toilet distributes the rest of the rooms on this floor, with 2 independent walk-in closets. Finally, there is a bedroom suite that includes a private bathroom with a shower and bathtub separated by a barrier, a living room and access to the side terrace overlooking the entire Sella and the golf course. The upper floor houses the main attraction of this property: a grand living room with a large window that occupies the entire central façade with a hanging cube shape, and provides views of the La Sella valley, the sea and the Montgó, as well as the golf course. It also has 1 bedroom and a bathroom with access to the solarium and outdoor terraces. The basement occupies the entire floor area of the house and is divided into 2 areas, a large garage for 7 cars, a storage area and laundry with an ironing area, a gym and sauna with a Turkish bath. It also has a direct access to the main terrace and pool by a trapdoor connecting to a set of stairs. In the other wing of the area there is a separate home with 3 double bedrooms with private bathrooms, a living room and a separate kitchen. It should be noted that all the rooms of the villa are exterior facing and receive plenty of natural light, with high ceilings and large dimensions. The entire property has automatic security locks, central heating, air conditioning, and excellent construction qualities, as well as 3 water tanks. Ideal for golf lovers looking for privacy and tranquility.
Voir plus
Voir moins
Villa de 1.367 m² construidos totalmente integrada en el paisaje, en una urbanización privada rodeada de naturaleza y mucha tranquilidad. Se construyó en el año 2005 con materiales de gran calidad, grandes muros y paredes de hormigón, así como la última tecnología en seguridad y domótica. Está situada sobre una parcela de 3.250 m² ubicada en la prestigiosa urbanización La Sella Golf Resort, con vistas extraordinarias que recorren el valle de La Sella, el Montgó y el mar como telón de fondo, además de los 27 hoyos del campo de golf. La vivienda se distribuye en 3 plantas comunicadas por un ascensor de alta gama. La planta principal dispone de 3 salones, 1 seguido del otro, una sala de estar y una gran cocina industrial con salida a la terraza trasera de la casa, que comunica con la piscina. También existe una cocina exterior cubierta, realizada en obra, con paellero, horno y brasas. Desde la entrada, a mano izquierda, un gran pasillo con aseo de cortesía distribuye el resto de estancias de esta planta, con 2 vestidores independientes, cuyos accesos están integrados en el mismo pasillo. Por último hay un dormitorio tipo suite que incluye un baño privado con ducha y bañera separadas por espacios independientes, un salón y salida a la terraza lateral con vistas a toda la Sella y el campo de golf. La planta superior alberga el atractivo principal de esta propiedad: un gran salón con un gran ventanal que ocupa toda la fachada central con forma de cubo colgante, y proporciona vistas al valle de La Sella, el mar y el Montgó, así como el campo de golf. También cuenta con 1 dormitorio, un cuarto de baño con acceso a solárium y terrazas exteriores. El sótano ocupa toda la superficie en planta de la vivienda y se divide en 2 zonas, amplio garaje de 7 plazas, zona de almacenamiento y lavandería con zona de planchado, gimnasio y sauna con baño turco. Dispone, además, de un acceso directo a la terraza principal y piscina mediante unas escaleras a modo de trampilla. En el otro ala de la planta existe una vivienda independiente con 3 dormitorios dobles con baños privados, un salón y una cocina independiente. Cabe destacar que todas las estancias de la villa son exteriores y reciben abundante luz natural, con techos altos y de grandes dimensiones. Toda la propiedad consta de cierre de seguridad automático, calefacción central, aire acondicionado, y calidades de construcción excelentes, así como 3 aljibes de agua. Ideal para los amantes del golf, la privacidad y la tranquilidad
This villa of 1,367 m² is totally integrated into the landscape in a private community surrounded by nature and tranquility. It was built in 2005 with high quality materials, large and concrete walls, as well as the latest technology in security and home automation. It is located on a plot of 3,250 m² in the prestigious community of La Sella Golf Resort, with extraordinary views that run through the valley of La Sella, the Montgó and the sea as a backdrop, in addition to the 27-hole golf course. The house is organised over 3 floors connected by a high-end lift. The main floor has 3 rooms, 1 followed by the other, a living room and a large industrial kitchen with access to the back terrace of the house, which connects to the pool area. There is also a covered outdoor kitchen, made on site, with a paellero, oven and grill. From the entrance, on the left, a large corridor with a guest toilet distributes the rest of the rooms on this floor, with 2 independent walk-in closets. Finally, there is a bedroom suite that includes a private bathroom with a shower and bathtub separated by a barrier, a living room and access to the side terrace overlooking the entire Sella and the golf course. The upper floor houses the main attraction of this property: a grand living room with a large window that occupies the entire central façade with a hanging cube shape, and provides views of the La Sella valley, the sea and the Montgó, as well as the golf course. It also has 1 bedroom and a bathroom with access to the solarium and outdoor terraces. The basement occupies the entire floor area of the house and is divided into 2 areas, a large garage for 7 cars, a storage area and laundry with an ironing area, a gym and sauna with a Turkish bath. It also has a direct access to the main terrace and pool by a trapdoor connecting to a set of stairs. In the other wing of the area there is a separate home with 3 double bedrooms with private bathrooms, a living room and a separate kitchen. It should be noted that all the rooms of the villa are exterior facing and receive plenty of natural light, with high ceilings and large dimensions. The entire property has automatic security locks, central heating, air conditioning, and excellent construction qualities, as well as 3 water tanks. Ideal for golf lovers looking for privacy and tranquility.
Référence:
WUPO-T18140
Pays:
ES
Région:
Alicante
Ville:
Pedreguer
Code postal:
03750
Catégorie:
Résidentiel
Type d'annonce:
Vente
Type de bien:
Maison & Propriété
Sous-type de bien:
Villa
Surface:
1 367 m²
Terrain:
3 250 m²
Chambres:
5
Salles de bains:
5
Meublé:
Oui
Cuisine équipée:
Oui
Parkings:
1
Garages:
1
Ascenseur:
Oui
Alarme:
Oui
Concierge / Gardien:
Oui
Piscine:
Oui
Climatisation:
Oui
Cheminée:
Oui
Terrasse:
Oui
Cave:
Oui
Hauts plafonds:
Oui
Barbecue:
Oui
PRIX DU M² DANS LES VILLES VOISINES
| Ville |
Prix m2 moyen maison |
Prix m2 moyen appartement |
|---|---|---|
| Gata de Gorgos | 2 477 EUR | - |
| Dénia | 2 851 EUR | 3 290 EUR |
| Teulada | 3 573 EUR | 3 090 EUR |
| Xàbia | 3 688 EUR | 3 578 EUR |
| El Poble Nou de Benitatxell | 3 719 EUR | 2 937 EUR |
| Moraira | 3 945 EUR | 3 160 EUR |
| Calp | 3 274 EUR | 3 224 EUR |
