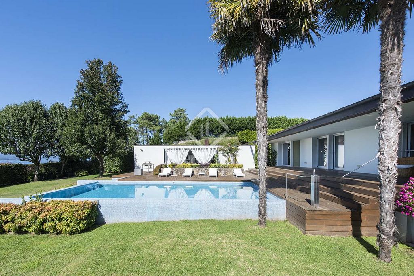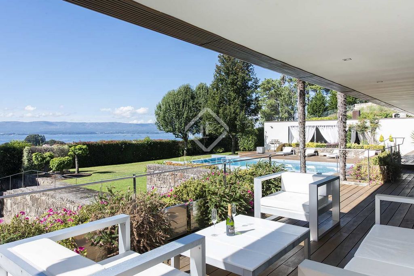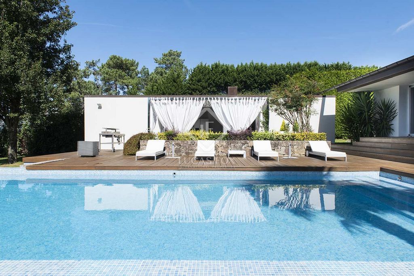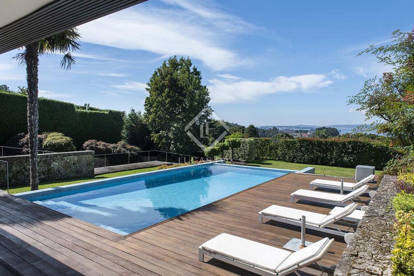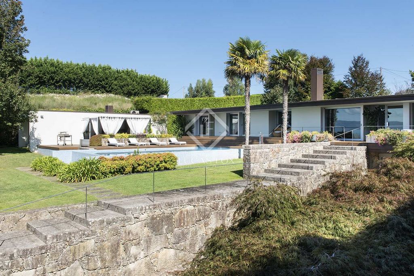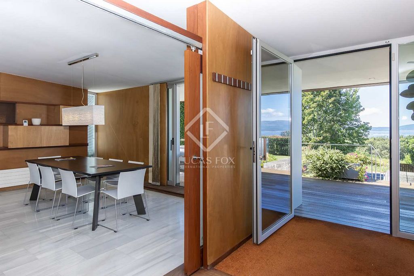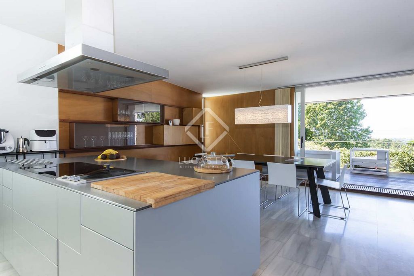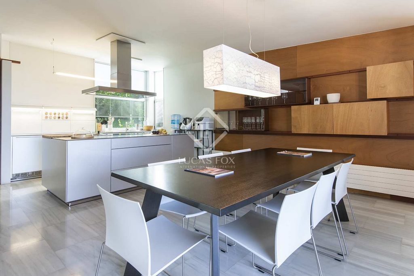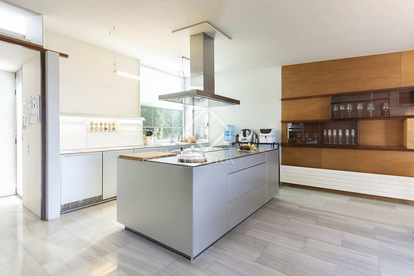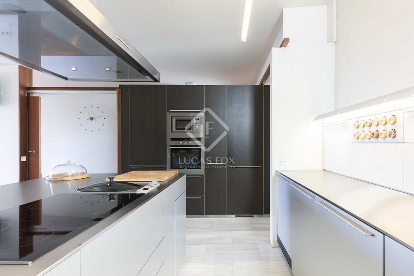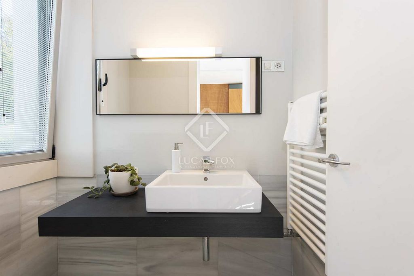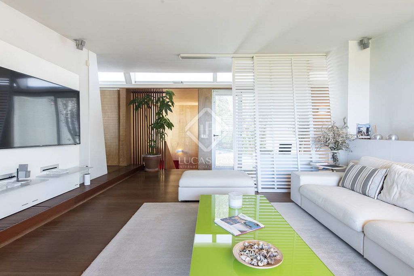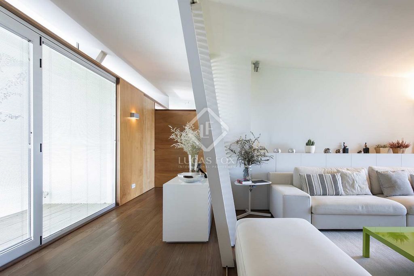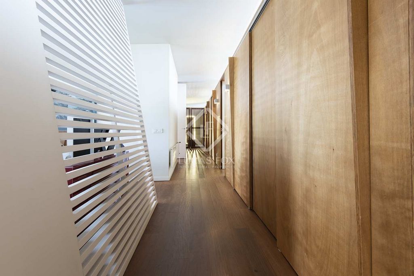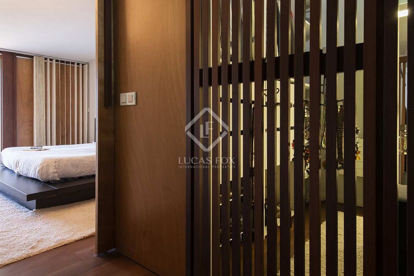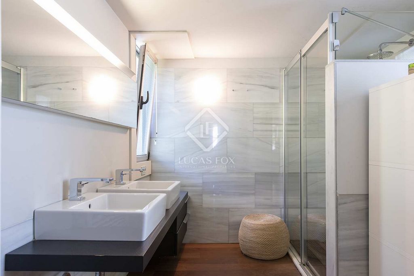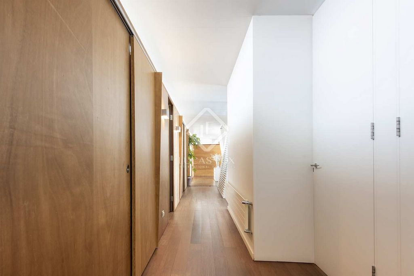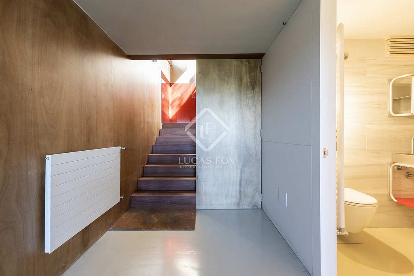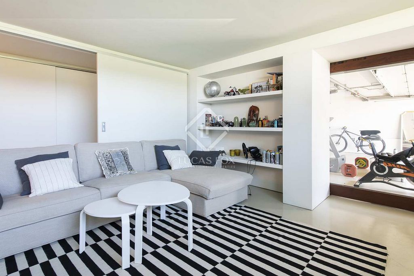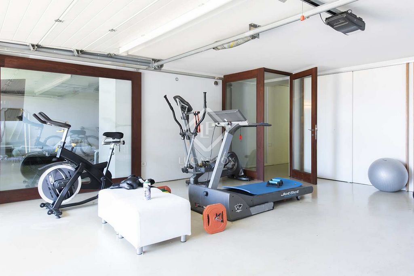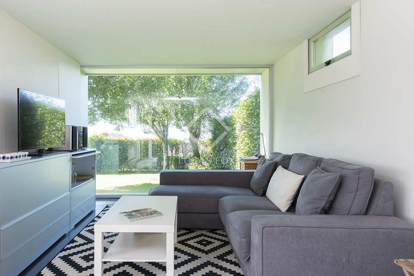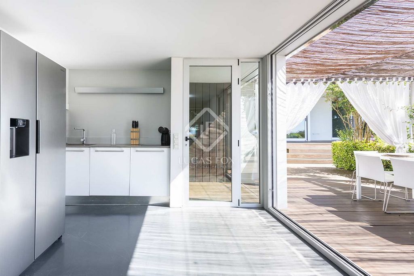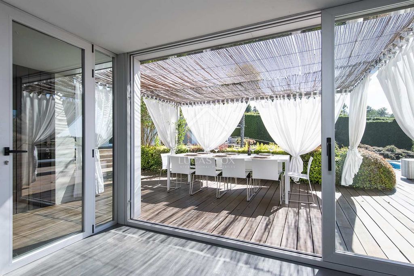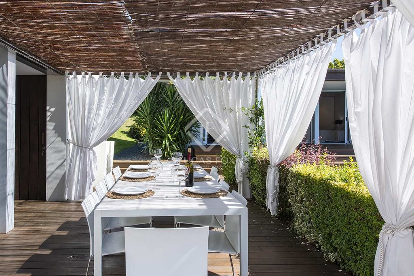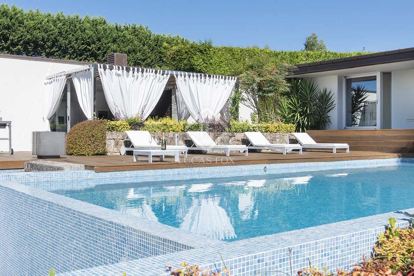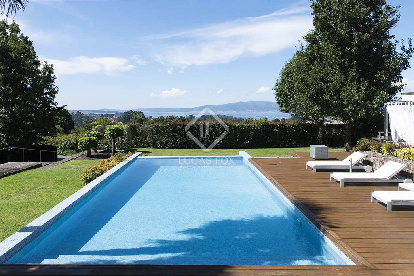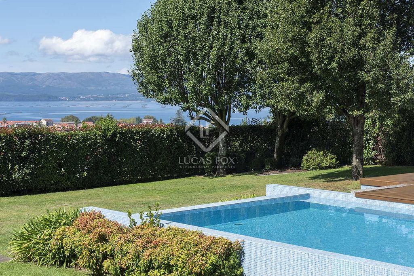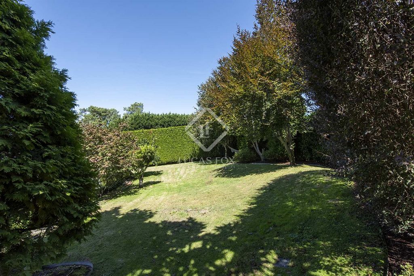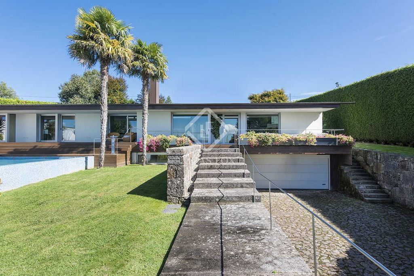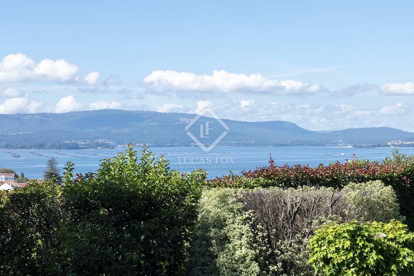CHARGEMENT EN COURS...
Vilagarcía de Arousa - Maison & propriété à vendre
1 050 000 EUR
Maison & Propriété (Vente)
Référence:
WUPO-T21727
/ vig44201
This beautiful house is located just outside the city of Vilagarcía de Arousa in a very quiet area overlooking the estuary. It sits on a large plot with a swimming pool and a large deck and chill-out area. The property has a unique design carried out by a very well-known architect in the region. We enter the property and access a hall, to its right we find an open layout kitchen, fully equipped with top brand furniture and appliances, and an ample dining room. There is a bathroom for guests in this section of the house. From the hall, to the left, we access a long corridor leading us to a living room, an office and the sleeping area. The sleeping area has three ample bedrooms, one of them en-suite, and an additional complete bathroom. The front facade of the property has a large wooden deck with a swimming pool and several chill-out areas. All the rooms in this house have wide sliding doors that allow for sunlight, great views and easy access to the wooden deck area. A staircase takes us to the basement where we find an ample space that is currently used as a bedroom, it has an adjacent bathroom and is a living space which is separate from the rest of the house. This multipurpose room connects with the garage which is large enough for three cars, a gym and plenty of storage space. The rear facade of the property gives into an easy to maintain, carefully landscaped garden with varied plants and trees. This impressive property would be ideal for a couple or a family with children. It is interesting as an investment, as it would be an ideal house to rent during the summer.
Voir plus
Voir moins
Esta bonito/a casa está situada a las afueras de la ciudad de Vilagarcía de Arousa en una zona muy tranquila con vistas a la ría. Se asienta en una gran parcela con piscina y una gran terraza y zona chill-out. La vivienda tiene un diseño único realizado por un arquitecto muy conocido en la región. Entramos a la vivienda y accedemos a un recibidor, a su derecha encontramos una cocina abierta, totalmente equipada con muebles y electrodomésticos de primeras marcas, y un amplio comedor. Hay un baño para invitados en esta sección de la casa. Desde el recibidor, a la izquierda, accedemos a un largo pasillo que nos conduce a un salón, un despacho y la zona de noche. La zona de noche dispone de tres amplios dormitorios, uno de ellos en suite, y un baño completo adicional. La fachada frontal de la vivienda cuenta con una gran terraza de madera con piscina y varias zonas chill-out. Todas las habitaciones de esta casa tienen amplias puertas corredizas que permiten la entrada de luz solar, excelentes vistas y fácil acceso al área de la terraza de madera. Una escalera nos lleva al planta semisótano donde encontramos un amplio espacio que actualmente se utiliza como dormitorio, tiene un baño adyacente y es un espacio habitable independiente del resto de la casa. Esta estancia polivalente conecta con el garaje, que tiene capacidad para tres coches, un gimnasio y mucho espacio de almacenamiento. La fachada trasera de la vivienda da a un jardín cuidadosamente cuidado y de fácil mantenimiento con plantas y árboles variados. Esta impresionante vivienda sería ideal para una pareja o una familia con niños. Es interesante como inversión, ya que sería una casa ideal para alquilar durante el verano.
This beautiful house is located just outside the city of Vilagarcía de Arousa in a very quiet area overlooking the estuary. It sits on a large plot with a swimming pool and a large deck and chill-out area. The property has a unique design carried out by a very well-known architect in the region. We enter the property and access a hall, to its right we find an open layout kitchen, fully equipped with top brand furniture and appliances, and an ample dining room. There is a bathroom for guests in this section of the house. From the hall, to the left, we access a long corridor leading us to a living room, an office and the sleeping area. The sleeping area has three ample bedrooms, one of them en-suite, and an additional complete bathroom. The front facade of the property has a large wooden deck with a swimming pool and several chill-out areas. All the rooms in this house have wide sliding doors that allow for sunlight, great views and easy access to the wooden deck area. A staircase takes us to the basement where we find an ample space that is currently used as a bedroom, it has an adjacent bathroom and is a living space which is separate from the rest of the house. This multipurpose room connects with the garage which is large enough for three cars, a gym and plenty of storage space. The rear facade of the property gives into an easy to maintain, carefully landscaped garden with varied plants and trees. This impressive property would be ideal for a couple or a family with children. It is interesting as an investment, as it would be an ideal house to rent during the summer.
Référence:
WUPO-T21727
Pays:
ES
Région:
Pontevedra
Ville:
Villagarcia De Arosa
Code postal:
36611
Catégorie:
Résidentiel
Type d'annonce:
Vente
Type de bien:
Maison & Propriété
Sous-type de bien:
Villa
Surface:
528 m²
Terrain:
3 169 m²
Chambres:
3
Salles de bains:
4
Meublé:
Oui
Cuisine équipée:
Oui
Parkings:
1
Alarme:
Oui
Piscine:
Oui
Climatisation:
Oui
Cheminée:
Oui
Barbecue:
Oui
PRIX PAR BIEN VILAGARCÍA DE AROUSA
PRIX DU M² DANS LES VILLES VOISINES
| Ville |
Prix m2 moyen maison |
Prix m2 moyen appartement |
|---|---|---|
| Ames | - | 1 363 EUR |
| Galice | 1 233 EUR | 1 466 EUR |
| Vila Nova de Cerveira | 1 040 EUR | - |
| Province d'Ourense | - | 1 368 EUR |
| Caminha | 1 193 EUR | 1 289 EUR |
| Oleiros | 1 299 EUR | - |
| Province de La Corogne | 1 203 EUR | 1 448 EUR |
| Ponte de Lima | 1 233 EUR | - |
| Province de Lugo | - | 1 587 EUR |
| Esposende | - | 1 173 EUR |
| Esposende | 1 171 EUR | 1 163 EUR |
| Vila Nova de Famalicão | 895 EUR | 803 EUR |
| Maia | 1 104 EUR | 1 104 EUR |
| Maia | 1 078 EUR | 1 092 EUR |
