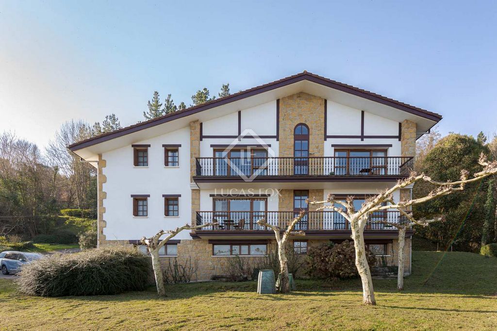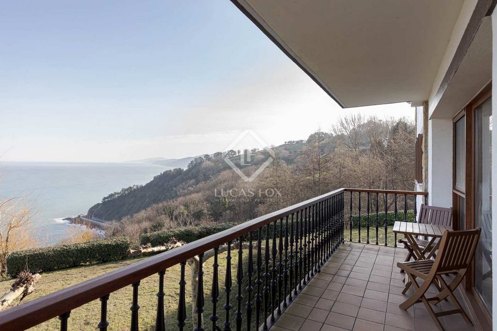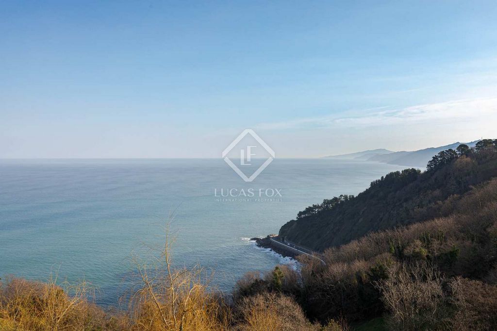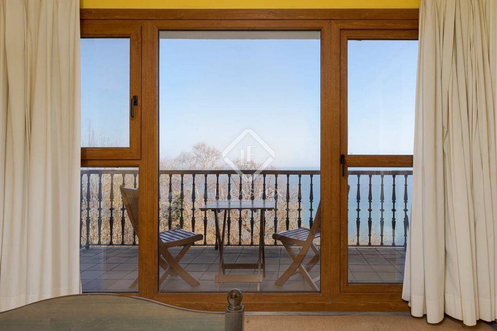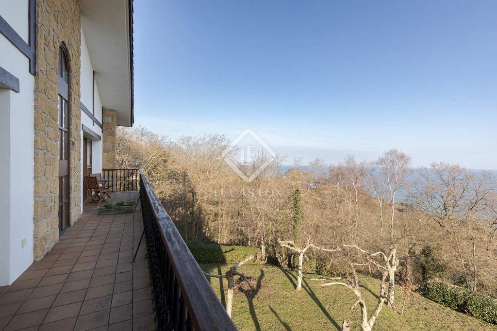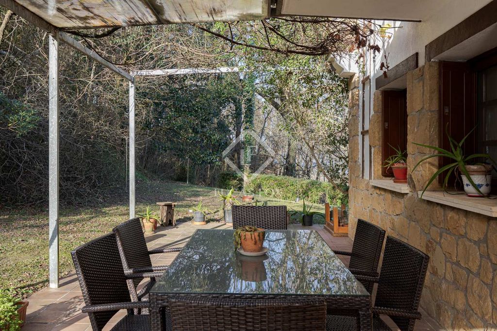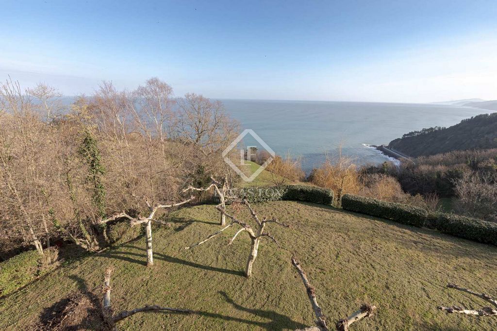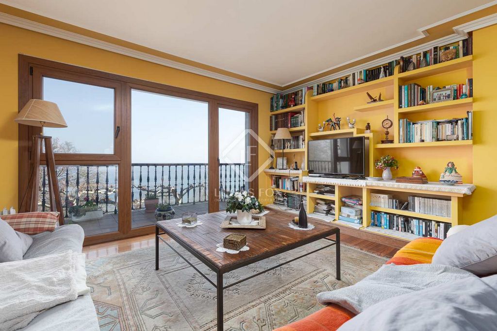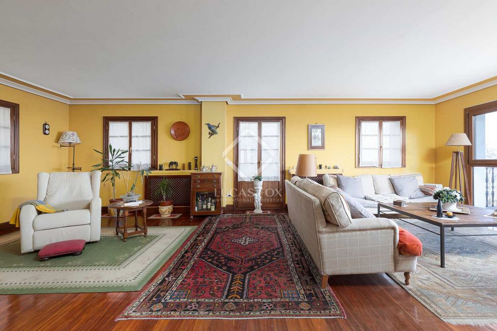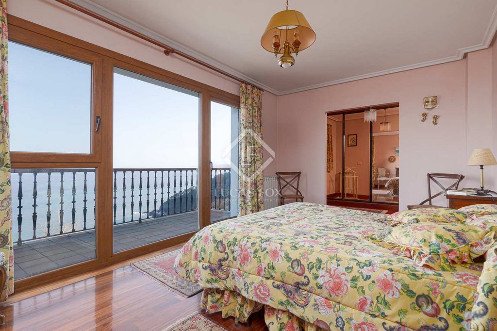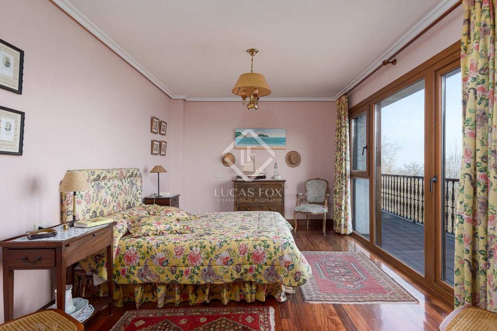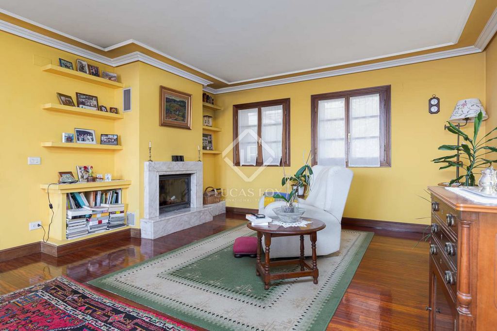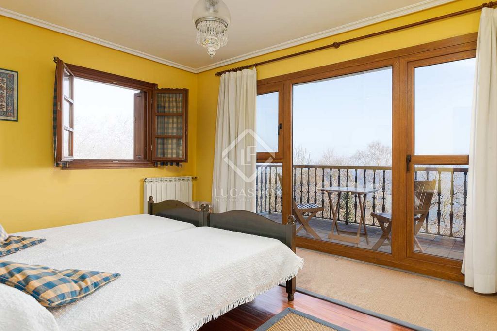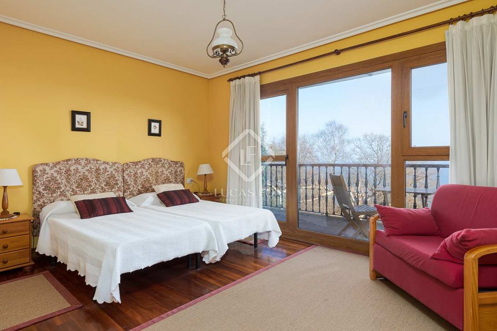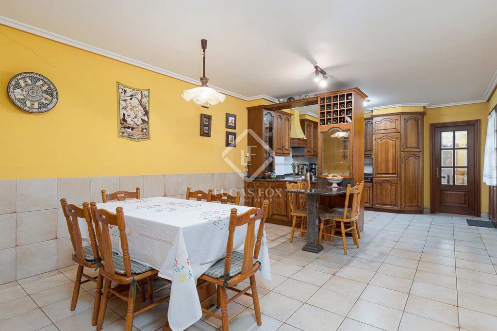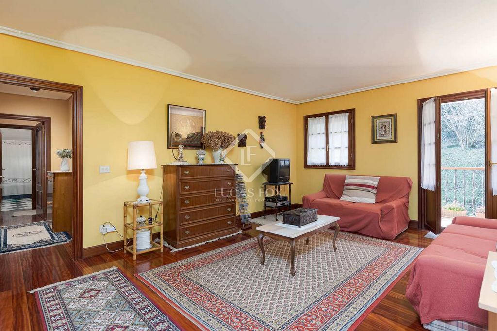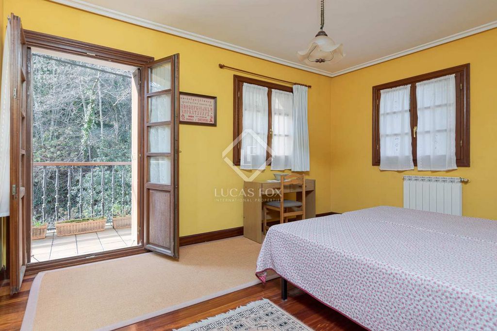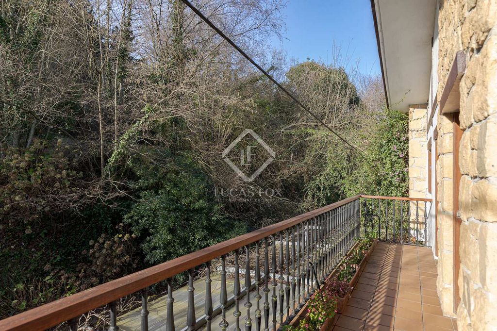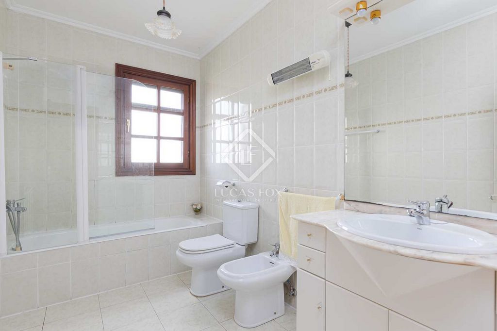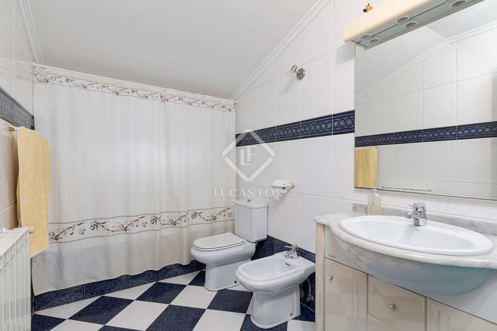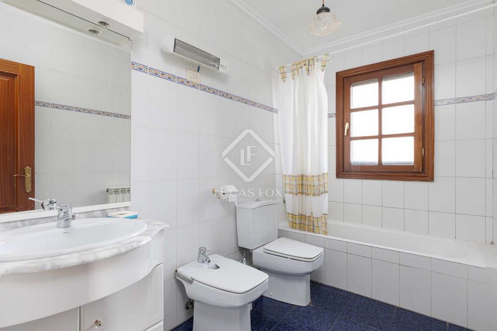CHARGEMENT EN COURS...
Maison & Propriété (Vente)
Référence:
WUPO-T23352
/ ssb47583
Lucas Fox presents this wonderful villa located on the Cantabrian Sea, between Zarautz and Getaria, with spectacular completely unobstructed views of the sea. The villa has about 620 m² built and has a valid rural house license, which offers good potential for profitability as an investment. It enjoys completely unobstructed views of the sea, with the Getaria mouse to the left and to the right, the coasts of Zarautz, Orio, Igueldo, Fuenterrabia and France. The 1993 villa has a concrete and stone structure, in neo-Basque style, which is distributed over four floors. The ground floor floor is accessed through a large lobby on the rear façade of the house. The lobby leads to the living room, the kitchen, the bedroom hallway on the first floor and the stairs. The kitchen, which we find on the right, is large, with a built-in dining room and fully equipped, and also has a complete and equipped adjoining utility room room. We find the living room on the left, also very spacious, with a fireplace that makes it especially cozy, a large terrace and spectacular unobstructed views of the sea. Towards the right from the lobby, we find the bedroom hallway on the ground floor, with its own door, which isolates the area from the noise of the communal areas. This area offers two bedrooms and a large bathroom. Of these bedrooms, one has large windows, sea views and a terrace and the other has views of the garden and the mountains. Going up the stairs to the first floor, we find a very cozy second central living room , with windows towards the back of the house and views of the mountains and trees. Two bedroom hallways start from this living living room , one towards each side of the house, each with its own door, which also isolates and separates it from the communal areas. The first sleeping area consists of a large bathroom and two bedrooms, one of them facing the main façade, with a terrace and spectacular unobstructed views of the sea and the other facing the rear façade of the house, with lots of light and views of the mountains. and the trees. The second bedroom hallway, also with its own door, is made up of three bedrooms and two bathrooms. In this hallway is the main bedroom , with a private bathroom, terrace and impressive sea views. The other two bedrooms face the rear facade of the house, with views of the garden and trees. On the second floor, we find an attic that today is as a main building, ready to be enabled to your liking, with all the water and heating connections already ready. It has a surface area of 100 m² built, 50 m² useful and more bedrooms, bathrooms or an study could be made to your liking. And finally we have the semi-basement, which offers a built area of 200 m² that today is used as a garage and storage room, but that can easily be used as bedrooms, an event room, a games room... It has all the water and heating connections. already installed. Towards the front of the house we have a large open garden and the most spectacular views offered in the area. Towards the back, where the road and car access is, we have a large area of wonderful trees. Get in touch for more information.
Voir plus
Voir moins
Lucas Fox presenta esta maravillosa villa enclavada sobre el mar Cantábrico, entre Zarautz y Getaria, con espectaculares vistas totalmente despejadas sobre el mar. La villa cuenta con unos 620 m² construidos y tiene licencia de casa rural en vigor, lo que ofrece un buen potencial de rentabilidad como inversión. Goza de vistas totalmente despejadas al mar, con el ratón de Getaria a la izquierda y a la derecha, las costas de Zarautz, Orio, Igueldo, Fuenterrabia y Francia. La villa de 1993 cuenta con una estructura de hormigón y piedra, en estilo neovasco, que se distribuye en cuatro plantas. Se accede por un gran vestíbulo a la planta baja en la fachada trasera de la casa. El vestíbulo da paso al salón, la cocina, el pasillo de dormitorios de la primera planta y las escaleras. La cocina, que la encontramos a mano derecha, es de grandes dimensiones, con comedor incorporado y totalmente equipada, y tiene además un completo y equipado cuarto de lavadero contiguo. Encontramos el salón a mano izquierda, también de gran amplitud, con una chimenea que lo hace especialmente acogedor, una gran terraza y espectaculares vistas despejadas al mar. Hacia la derecha desde el vestíbulo, encontramos el pasillo de dormitorios de la planta baja, con puerta propia, que aísla el área del ruido de las zonas comunes. Esta zona ofrece dos dormitorios y un gran baño. De estos dormitorios, uno tiene grandes ventanales, vistas al mar y terraza y el otro tiene vistas hacia el jardín y el monte. Subiendo por las escaleras a la primera planta, nos encontramos un segundo salón central muy acogedor, con ventanas hacia la parte trasera de la casa y vistas hacia el monte y los árboles. Desde este salón parten dos pasillos de dormitorios, uno hacia cada costado de la casa, con puerta propia cada uno, que aísla y separa también de las zonas comunes. La primera zona de dormitorios se compone de un gran baño y dos dormitorios, uno de ellos hacia la fachada principal, con terraza y espectaculares vistas despejadas al mar y el otro hacia la fachada trasera de la casa, con mucha luz y vistas hacia el monte y los árboles. El segundo pasillo de dormitorios, también con puerta propia, se compone de tres dormitorios y dos baños. En este pasillo se encuentra el dormitorio principal doble, con baño privado, terraza e impresionantes vistas al mar. Los otros dos dormitorios dan hacia la fachada trasera de la casa, con vistas hacia el jardín y los árboles. En la segunda planta, encontramos un ático que hoy se encuentra a modo de obra gruesa, listo habilitar a su gusto, con todas las pasadas de agua y calefacción ya listas. Cuenta con una superficie de 100 m² construidos, 50 m² útiles y podrían hacerse más dormitorios, baños o un despacho a su gusto. Y por último tenemos el semisótano, que ofrece una superficie de 200 m² construidos que hoy están habilitados como garaje y trastero, pero que pueden destinarse fácilmente a dormitorios, sala de eventos, sala de juegos... Tiene todas las pasadas de aguas y calefacción ya instaladas. Hacia el frente de la casa tenemos un amplio jardín despejado y las vistas más espectaculares que se ofrecen en la zona. Hacia atrás, donde se encuentra la carretera y el acceso de coches, tenemos una gran área de maravillosos árboles. Póngase en contacto para más información.
Lucas Fox presents this wonderful villa located on the Cantabrian Sea, between Zarautz and Getaria, with spectacular completely unobstructed views of the sea. The villa has about 620 m² built and has a valid rural house license, which offers good potential for profitability as an investment. It enjoys completely unobstructed views of the sea, with the Getaria mouse to the left and to the right, the coasts of Zarautz, Orio, Igueldo, Fuenterrabia and France. The 1993 villa has a concrete and stone structure, in neo-Basque style, which is distributed over four floors. The ground floor floor is accessed through a large lobby on the rear façade of the house. The lobby leads to the living room, the kitchen, the bedroom hallway on the first floor and the stairs. The kitchen, which we find on the right, is large, with a built-in dining room and fully equipped, and also has a complete and equipped adjoining utility room room. We find the living room on the left, also very spacious, with a fireplace that makes it especially cozy, a large terrace and spectacular unobstructed views of the sea. Towards the right from the lobby, we find the bedroom hallway on the ground floor, with its own door, which isolates the area from the noise of the communal areas. This area offers two bedrooms and a large bathroom. Of these bedrooms, one has large windows, sea views and a terrace and the other has views of the garden and the mountains. Going up the stairs to the first floor, we find a very cozy second central living room , with windows towards the back of the house and views of the mountains and trees. Two bedroom hallways start from this living living room , one towards each side of the house, each with its own door, which also isolates and separates it from the communal areas. The first sleeping area consists of a large bathroom and two bedrooms, one of them facing the main façade, with a terrace and spectacular unobstructed views of the sea and the other facing the rear façade of the house, with lots of light and views of the mountains. and the trees. The second bedroom hallway, also with its own door, is made up of three bedrooms and two bathrooms. In this hallway is the main bedroom , with a private bathroom, terrace and impressive sea views. The other two bedrooms face the rear facade of the house, with views of the garden and trees. On the second floor, we find an attic that today is as a main building, ready to be enabled to your liking, with all the water and heating connections already ready. It has a surface area of 100 m² built, 50 m² useful and more bedrooms, bathrooms or an study could be made to your liking. And finally we have the semi-basement, which offers a built area of 200 m² that today is used as a garage and storage room, but that can easily be used as bedrooms, an event room, a games room... It has all the water and heating connections. already installed. Towards the front of the house we have a large open garden and the most spectacular views offered in the area. Towards the back, where the road and car access is, we have a large area of wonderful trees. Get in touch for more information.
Référence:
WUPO-T23352
Pays:
ES
Région:
Guipuzcoa
Ville:
Getaria
Code postal:
20808
Catégorie:
Résidentiel
Type d'annonce:
Vente
Type de bien:
Maison & Propriété
Sous-type de bien:
Villa
Surface:
600 m²
Chambres:
7
Salles de bains:
4
Meublé:
Oui
Cuisine équipée:
Oui
Parkings:
1
Cheminée:
Oui
Balcon:
Oui
