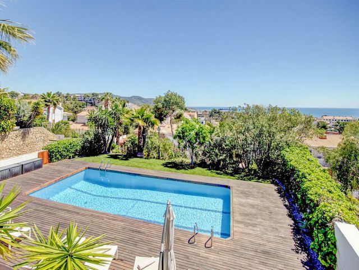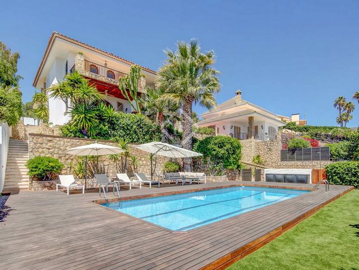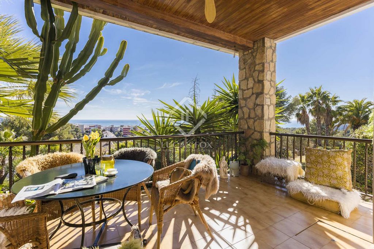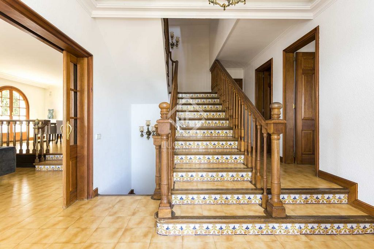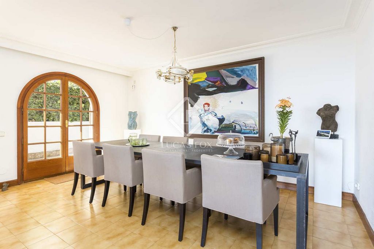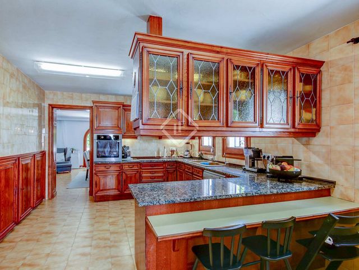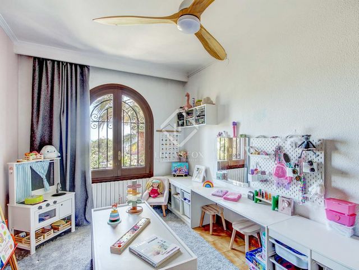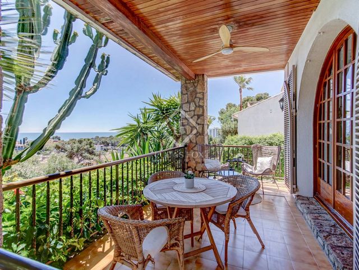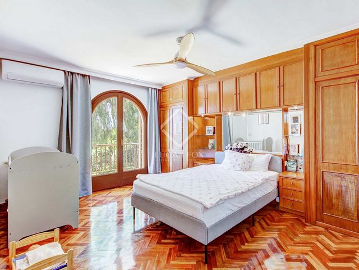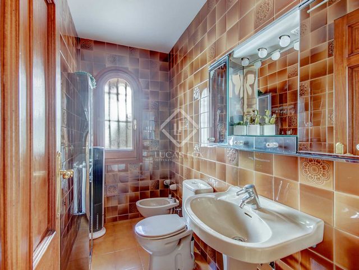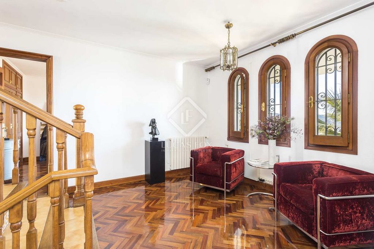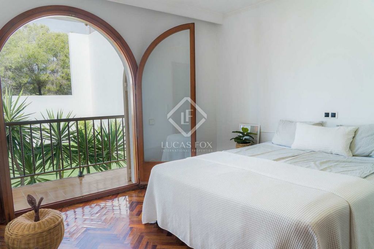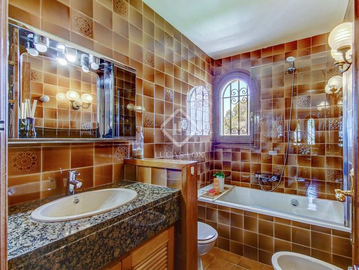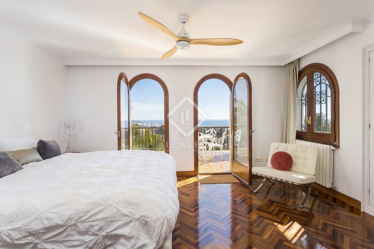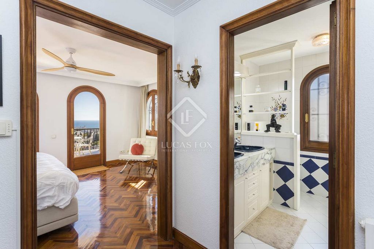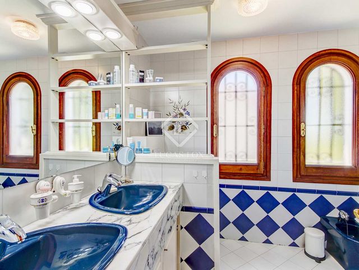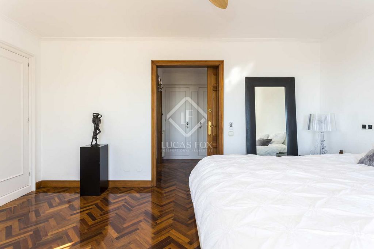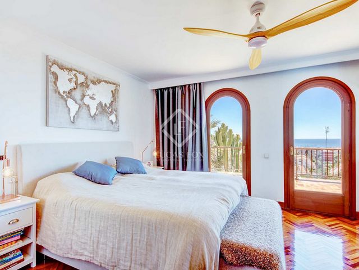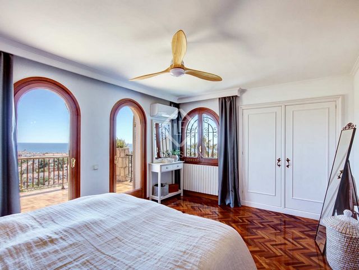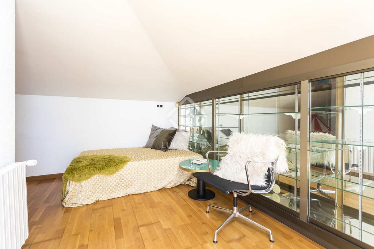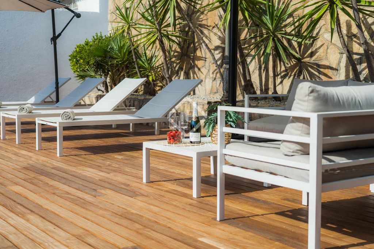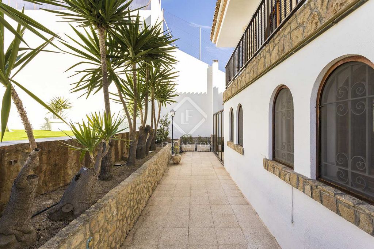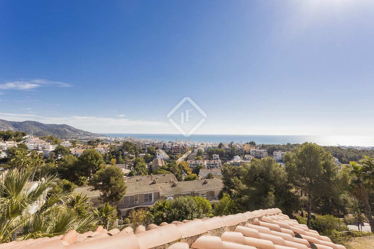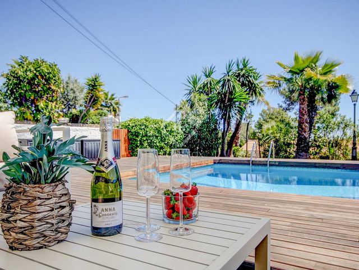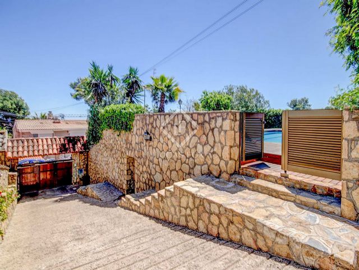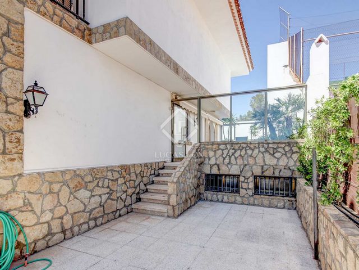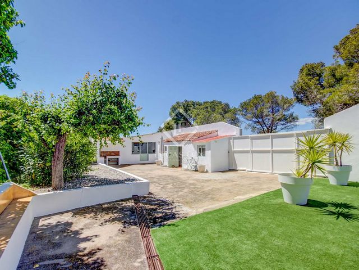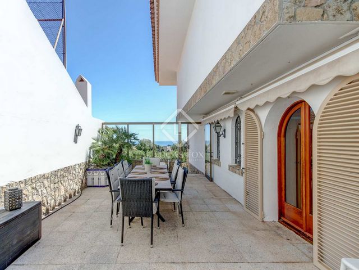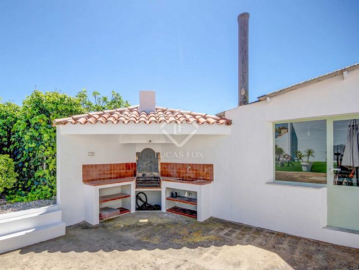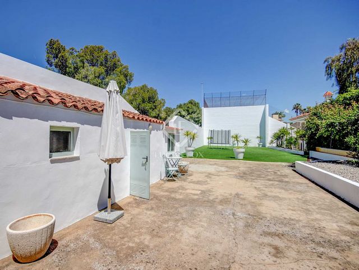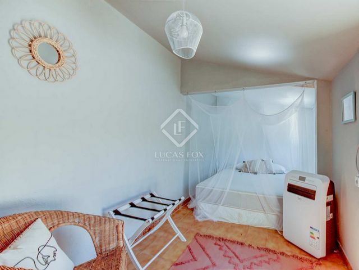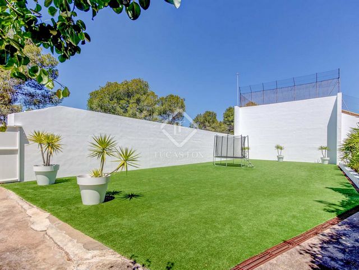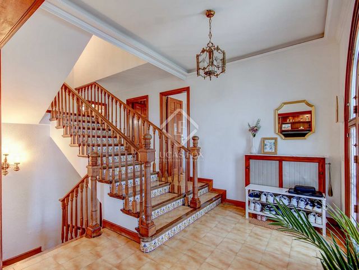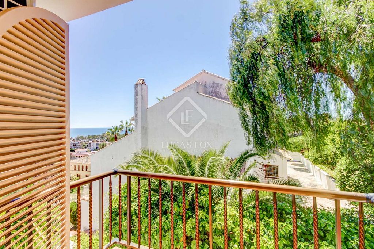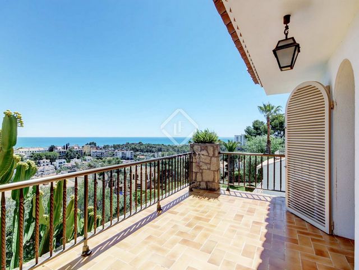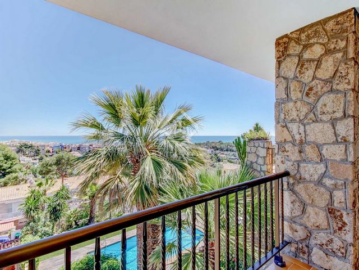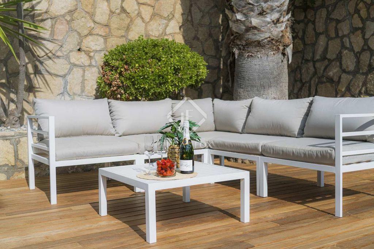CHARGEMENT EN COURS...
Sant Pere de Ribes - Maison & propriété à vendre
1 790 000 EUR
Maison & Propriété (Vente)
Référence:
WUPO-T24822
/ sit46023
Large house with the best views of Sitges, the beaches and hills. At the back of the house, there is a private road that leads to the Garraf hills. The house is all exterior facing with large, elegant spaces. It has a total of 6 bedrooms, all of them with natural light and perfectly furnished, and with 4 complete bathrooms with a bathtub or shower. On entering the house we find an entrance hall that leads us to the stairs that connect us to the night area, on the second floor, and the large living room with a fireplace and access to the terrace. From the living room we also access the large independent kitchen with access to the summer dining room. On this floor, we also have a double bedroom and a bathroom. On the second floor, we have 4 bedrooms and 2 bathrooms. The main room en suite has a beautiful terrace. On the top floor, the attic offers a small terrace to enjoy the beautiful views. The property has a winter and a summer dining area on one of the terraces of the house. Space and light are two of the main characteristics of this house. Finally, in the basement we have a wine cellar, laundry area and parking for 2 cars. The plot measures 1,320 m², 254 m² of which is occupied by the house and the rest is used for a large swimming pool with a relaxation area focused on the beach and the sun, garden and a small independent guest house. Please contact us for further information.
Voir plus
Voir moins
Amplia casa con las mejores vistas de Sitges, las playas y las colinas. En la parte trasera de la casa hay un camino privado que conduce a las colinas del Garraf. La casa es toda exterior con espacios amplios y elegantes. Tiene un total de 6 dormitorios, todos ellos con luz natural y perfectamente amueblados, y con 4 baños completos con bañera o ducha. Al acceder a la vivienda encontramos un recibidor que nos conduce a las escaleras que nos comunican con la zona de noche, en la segunda planta, y el gran salón con chimenea y acceso a la terraza. Desde el salón accedemos también a la amplia cocina independiente con acceso al comedor de verano. En esta planta también tenemos un dormitorio doble y un baño. En la segunda planta tenemos 4 dormitorios y 2 baños. La estancia principal en suite tiene una bonito/a terraza. En la planta superior, la buhardilla ofrece una pequeña terraza para disfrutar de las bonito/a vistas. La vivienda dispone de un comedor de invierno y otro de verano en una de las terrazas de la casa. El espacio y la luz son dos de las principales características de esta casa. Finalmente, en el planta semisótano tenemos bodega, zona de lavandería y aparcamiento para 2 coches. La parcela mide 1.320 m², de los cuales 254 m² están ocupados por la casa y el resto se destina a una gran piscina con zona de relax orientada a la playa y el sol, jardín y una pequeña casa de invitados independiente. Por favor contáctenos para más información.
Large house with the best views of Sitges, the beaches and hills. At the back of the house, there is a private road that leads to the Garraf hills. The house is all exterior facing with large, elegant spaces. It has a total of 6 bedrooms, all of them with natural light and perfectly furnished, and with 4 complete bathrooms with a bathtub or shower. On entering the house we find an entrance hall that leads us to the stairs that connect us to the night area, on the second floor, and the large living room with a fireplace and access to the terrace. From the living room we also access the large independent kitchen with access to the summer dining room. On this floor, we also have a double bedroom and a bathroom. On the second floor, we have 4 bedrooms and 2 bathrooms. The main room en suite has a beautiful terrace. On the top floor, the attic offers a small terrace to enjoy the beautiful views. The property has a winter and a summer dining area on one of the terraces of the house. Space and light are two of the main characteristics of this house. Finally, in the basement we have a wine cellar, laundry area and parking for 2 cars. The plot measures 1,320 m², 254 m² of which is occupied by the house and the rest is used for a large swimming pool with a relaxation area focused on the beach and the sun, garden and a small independent guest house. Please contact us for further information.
Référence:
WUPO-T24822
Pays:
ES
Région:
Barcelona
Ville:
Sant Pere De Ribes
Code postal:
08810
Catégorie:
Résidentiel
Type d'annonce:
Vente
Type de bien:
Maison & Propriété
Sous-type de bien:
Villa
Surface:
520 m²
Terrain:
1 320 m²
Chambres:
6
Salles de bains:
4
Meublé:
Oui
Cuisine équipée:
Oui
Parkings:
1
Garages:
1
Piscine:
Oui
Cheminée:
Oui
Balcon:
Oui
Terrasse:
Oui
Cave:
Oui
Barbecue:
Oui
PRIX DU M² DANS LES VILLES VOISINES
| Ville |
Prix m2 moyen maison |
Prix m2 moyen appartement |
|---|---|---|
| Sitges | 4 958 EUR | 5 317 EUR |
| Cubelles | - | 3 581 EUR |
| Castelldefels | 4 906 EUR | - |
| Calafell | 1 718 EUR | 2 126 EUR |
| El Vendrell | 1 608 EUR | 1 947 EUR |
| L'Hospitalet de Llobregat | - | 3 273 EUR |
| Sant Cugat del Vallès | 3 868 EUR | - |
| Province de Barcelone | 3 598 EUR | 5 108 EUR |
| Barcelone | 5 930 EUR | 6 970 EUR |
| Badalona | - | 4 130 EUR |
| Province de Tarragone | 1 903 EUR | 2 378 EUR |
