279 000 EUR
330 000 EUR
300 000 EUR
240 000 EUR
180 m²
370 000 EUR
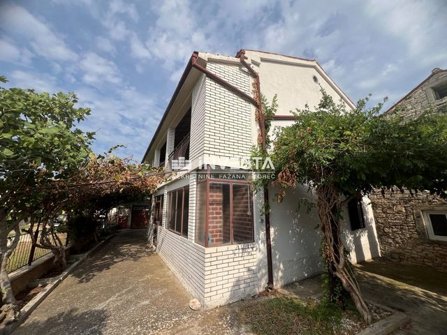
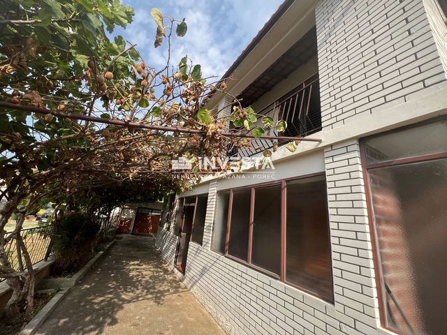
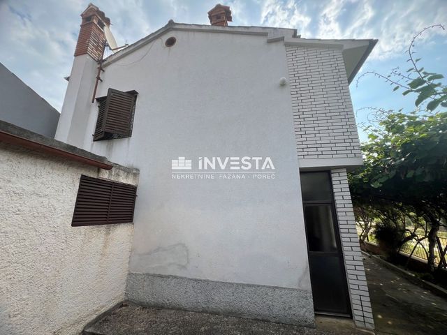
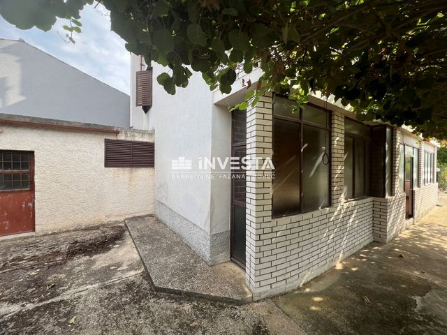
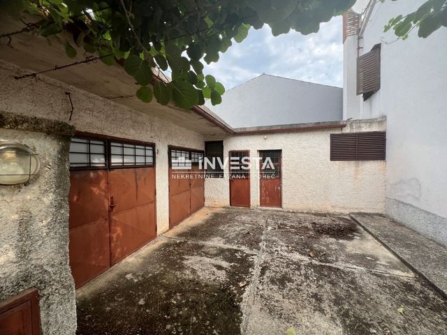
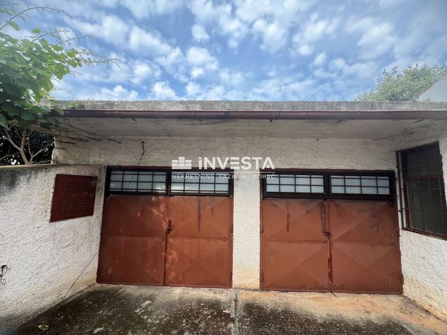
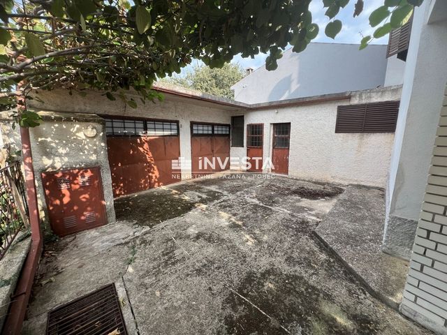
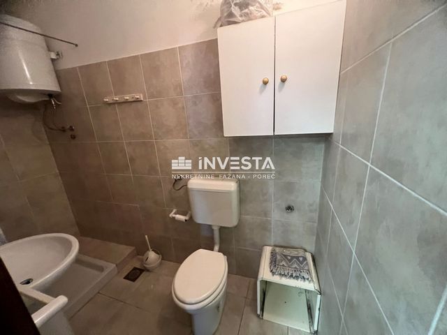
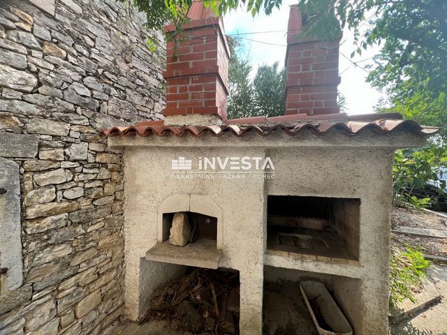
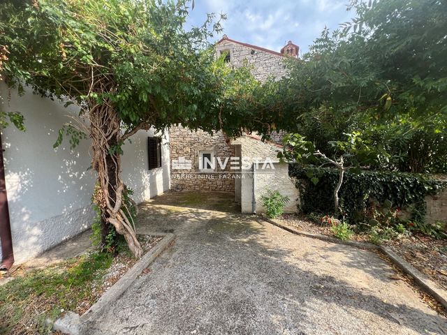
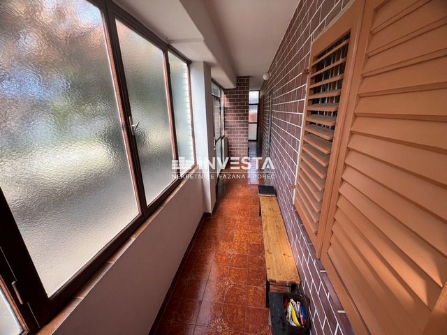
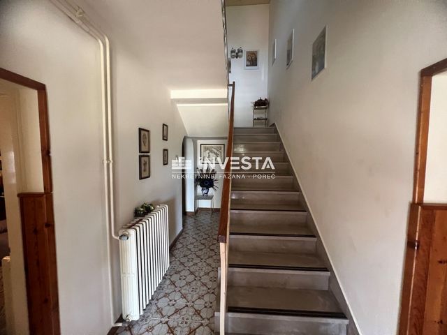
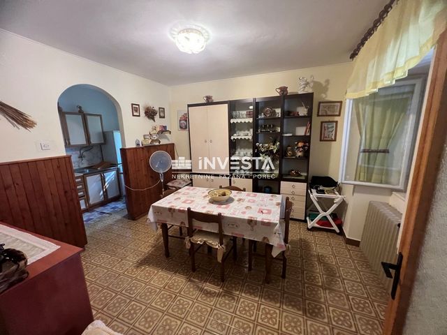
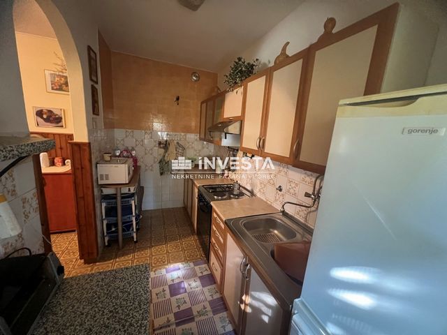
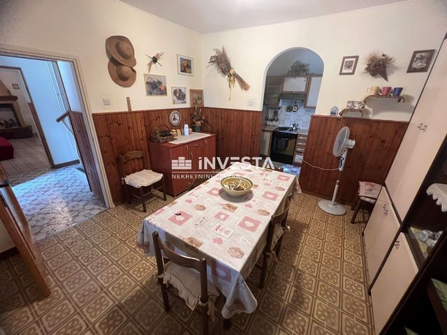
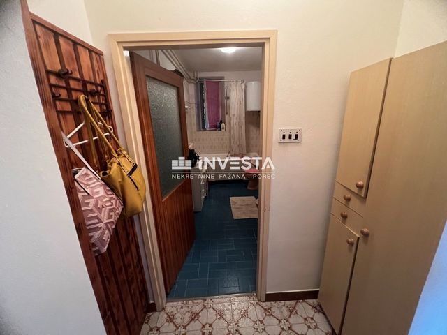
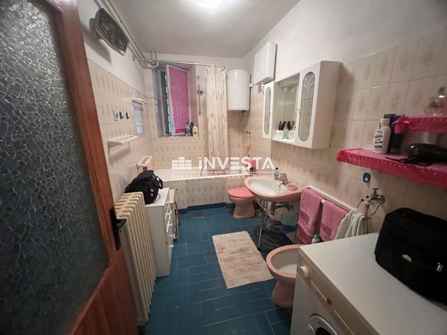
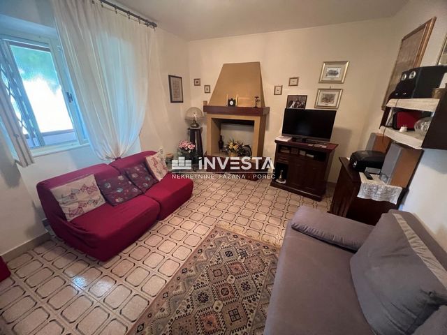
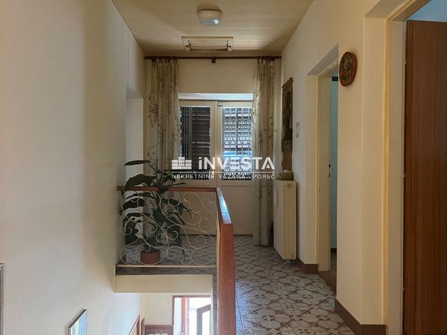
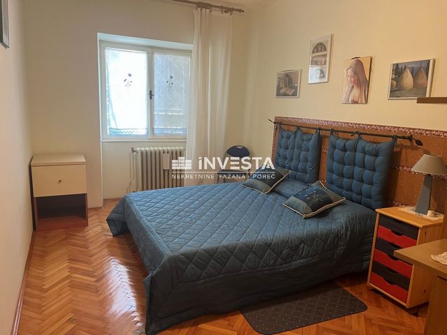
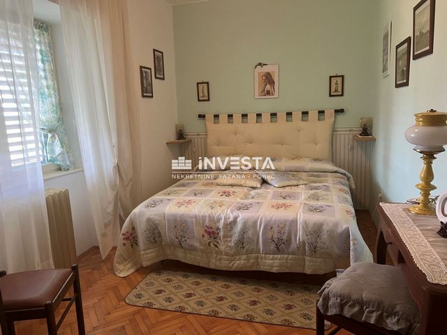
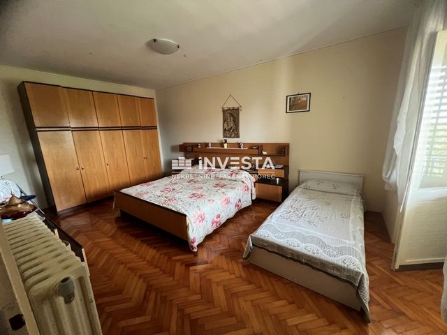
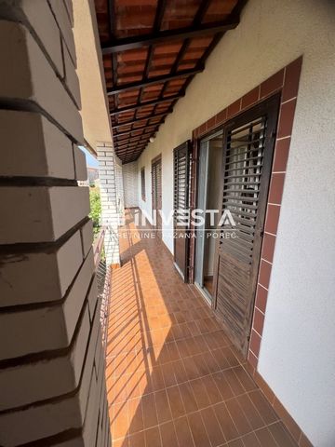
The house has a gross area of 156 m², a net usable area of 115 m², and a plot area of 451 m². The house consists of a ground floor and an upper floor. On the ground floor, there is a hallway, a kitchen with a dining area, a living room with a fireplace, a bathroom, and storage space under the stairs. The internal staircase leads to the first floor, which consists of three spacious and comfortable bedrooms and a large balcony.
The house has two garages. In one of the garages, there is also a bathroom, so this garage can be converted into a summer kitchen or an apartment. It is important to note that there is space to park two cars in front of the garage, and three more cars can be parked in the yard. Next to the garage, there are three more rooms: one serves as a bicycle storage room, another as a woodshed, and the third as a boiler room with a metal tank for heating oil.
In the sheltered part of the yard, a barbecue and a pizza oven have been installed, along with an outdoor dining area with a large table and chairs.
Key features:Beaches: The distance from the sea and beautiful swimming beaches is only a 10-minute drive.
Amenities: The house has two private garages and parking in front of the house within the property.
Equipment: The property is being sold fully furnished, allowing the new owner to avoid additional investment when purchasing the property. Of course, the new owner can make further investments according to their own desires and needs.Detailed layout:Entrance area: Spacious area that can be used for various purposes according to personal preference.
Entrance hall (ground floor): Spacious hallway leading to all rooms on the ground floor.
Kitchen with dining area: Provides ample space for all necessary activities for a pleasant and peaceful meal.
Living room: Spacious area for relaxation with a large fireplace.
Bathroom: Fully equipped bathroom with a shower cabin and a washing machine.
Staircase: Leads to the first floor; under the stairs, there is a large storage space.
Bedrooms: Three comfortable and spacious bedrooms with enough space for a double bed and a wardrobe.
Terrace: A terrace ideal for relaxing outdoors.Location advantages:
The location of the house is ideal for those who seek peace and privacy, as well as for those who want to avoid crowds but still be in close proximity to all necessary amenities for a safe and peaceful daily life. A shop is only a 1-minute walk away, the school and kindergarten are 3 minutes away, while the center of Pula is just a 10-minute drive away. The house is also near beautiful, well-maintained beaches, promenades, and bike paths that connect several significant settlements and towns, just a 10-minute drive away. You have the opportunity to enjoy nature while walking or cycling along the sea with a view of the open sea and the Brijuni islands.
Additional information:Garage: Two private garages ensure secure parking, with a bathroom.
Documentation: Has a building permit.
Heating system: A central heating system has been installed throughout the house.
Connections: The house is connected to the city sewer, electricity, and water.Conclusion:
This is a property that offers numerous possibilities to its future owners.
Contact:
For any additional questions, necessary information, or if you wish to view the house and its location, please feel free to contact us at any time with confidence.
Franko, Investa Real EstateEmail: franko@investa.hrMob: +385 98 829 220 Voir plus Voir moins Мы продаем дом в непосредственной близости от центра Гализаны. Гализана – это тихое поселение в Истрии, известное своей богатой историей и культурным наследием, с идеальным расположением рядом с Пулой и красивыми пляжами.
Дом имеет общую площадь 156 м², полезную площадь 115 м² и площадь участка 451 м². Дом состоит из первого этажа и второго этажа. На первом этаже находится прихожая, кухня с обеденной зоной, гостиная с камином, ванная комната и кладовая под лестницей. Внутренняя лестница ведет на второй этаж, который состоит из трех просторных и уютных спален и большого балкона.
Дом имеет два гаража. В одном из гаражей также находится ванная комната, поэтому этот гараж можно переоборудовать в летнюю кухню или апартаменты. Важно отметить, что перед гаражом есть место для парковки двух автомобилей, а во дворе можно припарковать еще три автомобиля. Рядом с гаражом находятся еще три помещения: одно служит хранилищем для велосипедов, второе – дровяным сараем, а третье – котельной с металлическим резервуаром для отопительного масла.
В защищенной части двора установлены барбекю и печь для пиццы, а также зона для отдыха на открытом воздухе с большим столом и стульями.
Ключевые особенности:Пляжи: Расстояние до моря и красивых пляжей для купания составляет всего 10 минут езды.
Удобства: Дом имеет два частных гаража и парковку перед домом на участке.
Оборудование: Недвижимость продается полностью меблированной, что позволяет новому владельцу избежать дополнительных вложений при покупке. Конечно, новый владелец может сделать дополнительные вложения по своему желанию и потребностям.Подробное описание:Прихожая: Просторное помещение, которое может использоваться для различных нужд в зависимости от предпочтений владельца.
Прихожая (первый этаж): Просторная прихожая, ведущая ко всем помещениям на первом этаже.
Кухня с обеденной зоной: Обеспечивает достаточно места для всех необходимых действий для приятного и спокойного приема пищи.
Гостиная: Просторное помещение для отдыха с большим камином.
Ванная комната: Полностью оборудованная ванная комната с душевой кабиной и стиральной машиной.
Лестница: Ведет на второй этаж; под лестницей находится просторная кладовая.
Спальни: Три уютные и просторные спальни с достаточным пространством для двуспальной кровати и шкафа.
Терраса: Терраса, идеальная для отдыха на свежем воздухе.Преимущества местоположения:
Расположение дома идеально для тех, кто ищет тишины и уединения, а также для тех, кто хочет избежать толпы, но при этом оставаться в непосредственной близости от всех необходимых удобств для безопасной и спокойной повседневной жизни. Магазин находится всего в 1 минуте ходьбы, школа и детский сад – в 3 минутах, а центр Пулы – всего в 10 минутах езды на автомобиле. Дом также находится рядом с красивыми ухоженными пляжами, прогулочными и велосипедными дорожками, которые связывают несколько крупных населенных пунктов и городов, всего в 10 минутах езды на автомобиле. У вас есть возможность наслаждаться природой, прогуливаясь или катаясь на велосипеде вдоль моря с видом на открытое море и Брионские острова.
Дополнительная информация:Гараж: Два частных гаража обеспечивают безопасную парковку, с ванной комнатой.
Документация: Имеет разрешение на строительство.
Отопление: В доме установлена центральная система отопления.
Коммуникации: Дом подключен к городской канализации, электричеству и водоснабжению.Заключение:
Это недвижимость, которая предлагает многочисленные возможности для своих будущих владельцев.
Контакт:
Для получения дополнительной информации, вопросов или желания осмотреть дом и его местоположение, пожалуйста, свяжитесь с нами в любое время с уверенностью.
Franko, Investa Real EstateEmail: franko@investa.hrMob: +385 98 829 220 We are selling a house in the immediate vicinity of the center of Galižana. Galižana is a quiet settlement in Istria, known for its rich history and cultural heritage, with an ideal location near Pula and beautiful beaches.
The house has a gross area of 156 m², a net usable area of 115 m², and a plot area of 451 m². The house consists of a ground floor and an upper floor. On the ground floor, there is a hallway, a kitchen with a dining area, a living room with a fireplace, a bathroom, and storage space under the stairs. The internal staircase leads to the first floor, which consists of three spacious and comfortable bedrooms and a large balcony.
The house has two garages. In one of the garages, there is also a bathroom, so this garage can be converted into a summer kitchen or an apartment. It is important to note that there is space to park two cars in front of the garage, and three more cars can be parked in the yard. Next to the garage, there are three more rooms: one serves as a bicycle storage room, another as a woodshed, and the third as a boiler room with a metal tank for heating oil.
In the sheltered part of the yard, a barbecue and a pizza oven have been installed, along with an outdoor dining area with a large table and chairs.
Key features:Beaches: The distance from the sea and beautiful swimming beaches is only a 10-minute drive.
Amenities: The house has two private garages and parking in front of the house within the property.
Equipment: The property is being sold fully furnished, allowing the new owner to avoid additional investment when purchasing the property. Of course, the new owner can make further investments according to their own desires and needs.Detailed layout:Entrance area: Spacious area that can be used for various purposes according to personal preference.
Entrance hall (ground floor): Spacious hallway leading to all rooms on the ground floor.
Kitchen with dining area: Provides ample space for all necessary activities for a pleasant and peaceful meal.
Living room: Spacious area for relaxation with a large fireplace.
Bathroom: Fully equipped bathroom with a shower cabin and a washing machine.
Staircase: Leads to the first floor; under the stairs, there is a large storage space.
Bedrooms: Three comfortable and spacious bedrooms with enough space for a double bed and a wardrobe.
Terrace: A terrace ideal for relaxing outdoors.Location advantages:
The location of the house is ideal for those who seek peace and privacy, as well as for those who want to avoid crowds but still be in close proximity to all necessary amenities for a safe and peaceful daily life. A shop is only a 1-minute walk away, the school and kindergarten are 3 minutes away, while the center of Pula is just a 10-minute drive away. The house is also near beautiful, well-maintained beaches, promenades, and bike paths that connect several significant settlements and towns, just a 10-minute drive away. You have the opportunity to enjoy nature while walking or cycling along the sea with a view of the open sea and the Brijuni islands.
Additional information:Garage: Two private garages ensure secure parking, with a bathroom.
Documentation: Has a building permit.
Heating system: A central heating system has been installed throughout the house.
Connections: The house is connected to the city sewer, electricity, and water.Conclusion:
This is a property that offers numerous possibilities to its future owners.
Contact:
For any additional questions, necessary information, or if you wish to view the house and its location, please feel free to contact us at any time with confidence.
Franko, Investa Real EstateEmail: franko@investa.hrMob: +385 98 829 220 Wir verkaufen ein Haus in unmittelbarer Nähe des Zentrums von Galižana. Galižana ist eine ruhige Siedlung in Istrien, bekannt für ihre reiche Geschichte und ihr kulturelles Erbe, mit einer idealen Lage in der Nähe von Pula und wunderschönen Stränden.
Das Haus hat eine Bruttofläche von 156 m², eine Nutzfläche von 115 m² und eine Grundstücksfläche von 451 m². Das Haus besteht aus einem Erdgeschoss und einem Obergeschoss. Im Erdgeschoss befinden sich ein Flur, eine Küche mit Essbereich, ein Wohnzimmer mit Kamin, ein Badezimmer und ein Abstellraum unter der Treppe. Die interne Treppe führt in den ersten Stock, der aus drei geräumigen und komfortablen Schlafzimmern und einem großen Balkon besteht.
Das Haus verfügt über zwei Garagen. In einer der Garagen befindet sich auch ein Badezimmer, sodass diese Garage in eine Sommerküche oder ein Apartment umgewandelt werden kann. Es ist wichtig zu beachten, dass vor der Garage Platz für das Parken von zwei Autos ist und im gesamten Hof drei weitere Autos geparkt werden können. Neben der Garage befinden sich drei weitere Räume: einer dient als Fahrradabstellraum, der zweite als Holzlager und der dritte als Heizraum mit einem Metalltank für Heizöl.
Im geschützten Teil des Hofes sind ein Grill und ein Pizzaofen installiert, zusammen mit einem Außenbereich mit einem großen Tisch und Stühlen.
Hauptmerkmale:Strände: Die Entfernung zum Meer und zu wunderschönen Badestränden beträgt nur 10 Minuten Fahrt.
Annehmlichkeiten: Das Haus verfügt über zwei private Garagen und Parkplätze vor dem Haus auf dem Grundstück.
Ausstattung: Die Immobilie wird komplett möbliert verkauft, sodass der neue Eigentümer keine zusätzlichen Investitionen beim Kauf der Immobilie tätigen muss. Natürlich kann der neue Eigentümer weitere Investitionen nach seinen Wünschen und Bedürfnissen tätigen.Detaillierte Aufteilung:Eingangsbereich: Geräumiger Bereich, der für verschiedene Zwecke nach persönlichen Vorlieben genutzt werden kann.
Eingangshalle (Erdgeschoss): Geräumige Halle, die zu allen Räumen im Erdgeschoss führt.
Küche mit Essbereich: Bietet ausreichend Platz für alle notwendigen Aktivitäten für ein angenehmes und ruhiges Essen.
Wohnzimmer: Geräumiger Bereich zum Entspannen mit einem großen Kamin.
Badezimmer: Voll ausgestattetes Badezimmer mit Duschkabine und Waschmaschine.
Treppe: Führt in den ersten Stock; unter der Treppe befindet sich ein großer Abstellraum.
Schlafzimmer: Drei komfortable und geräumige Schlafzimmer mit ausreichend Platz für ein Doppelbett und einen Kleiderschrank.
Terrasse: Eine Terrasse, die ideal zum Entspannen im Freien ist.Vorteile der Lage:
Die Lage des Hauses ist ideal für alle, die Ruhe und Privatsphäre suchen, sowie für diejenigen, die Menschenmengen vermeiden möchten, aber dennoch in unmittelbarer Nähe aller notwendigen Annehmlichkeiten für ein sicheres und friedliches tägliches Leben sein möchten. Ein Geschäft ist nur eine Gehminute entfernt, die Schule und der Kindergarten sind 3 Minuten entfernt, während das Zentrum von Pula nur eine 10-minütige Fahrt entfernt ist. Das Haus befindet sich auch in der Nähe wunderschöner, gepflegter Strände, Promenaden und Radwege, die mehrere bedeutende Siedlungen und Städte verbinden, nur 10 Minuten Fahrt entfernt. Sie haben die Möglichkeit, die Natur zu genießen, während Sie entlang des Meeres spazieren oder radfahren, mit Blick auf das offene Meer und die Brijuni-Inseln.
Zusätzliche Informationen:Garage: Zwei private Garagen gewährleisten sicheres Parken, mit Badezimmer.
Dokumentation: Verfügt über eine Baugenehmigung.
Heizsystem: Ein zentrales Heizsystem ist im gesamten Haus installiert.
Anschlüsse: Das Haus ist an das städtische Abwassersystem, Strom und Wasser angeschlossen.Fazit:
Dies ist eine Immobilie, die ihren zukünftigen Eigentümern zahlreiche Möglichkeiten bietet.
Kontakt:
Für alle weiteren Fragen, notwendigen Informationen oder wenn Sie das Haus und seine Lage besichtigen möchten, können Sie uns jederzeit vertrauensvoll kontaktieren.
Franko, Investa Real EstateEmail: franko@investa.hrMob: +385 98 829 220 Prodajemo kuću u neposrednoj blizini centra Galižane. Galižana je mirno naselje u Istri, poznato po svojoj bogatoj povijesti i kulturnoj baštini, s idealnim položajem u blizini Pule i predivnih plaža.
Kuća ima bruto površinu od 156 m², neto korisnu površinu od 115 m², te površinu parcele od 451 m². Kuća se sastoji od prizemlja i kata. U prizemlju se nalaze hodnik, kuhinja s blagovaonicom, dnevni boravak s kaminom, kupaonica i ostava ispod stubišta. Unutarnjim stubištem stiže se do prvoga kata, koji se sastoji od tri prostrane i udobne spavaće sobe te prostranog balkona.
Kuća posjeduje dvije garaže. U jednoj od garaža nalazi se i kupaonica, pa se ova garaža može prenamijeniti u ljetnu kuhinju ili apartman. Važno je napomenuti da ispred garaže postoji mogućnost parkiranja dva automobila, a u cijelom dvorištu mogu se parkirati još tri automobila. Pored garaže nalaze se još tri prostorije: jedna služi kao ostava za bicikle, druga kao drvarnica, a treća kao kotlovnica s peći u kojoj se nalazi metalni spremnik za lož-ulje.
U zaštićenom dijelu dvorišta ugrađeni su kamin i peć za pizzu, te prostor za druženje na otvorenom u kojem su smješteni veliki stol i stolice.
Ključne značajke:Plaže: Udaljenost od mora i prekrasnih plaža za kupanje iznosi samo 10 minuta lagane vožnje automobilom.
Pogodnosti: Kuća ima dvije vlastite garaže, te parking ispred kuće unutar posjeda.
Oprema: Nekretnina se prodaje kompletno namještena, što omogućava novom vlasniku da nema dodatnih ulaganja pri kupnji nekretnine. Naravno, novi vlasnik može izvršiti nova ulaganja po vlastitoj želji i potrebama.Detaljan raspored:Predprostor: Prostran prostor može poslužiti za različite namjene po vlastitoj želji i potrebama.
Ulazni hodnik (prizemlje): Prostran hodnik koji vodi do svih prostorija u stanu.
Kuhinja s blagovaonicom: Pruža dovoljno prostora za sve potrebne aktivnosti za ugodan i miran objed.
Dnevni boravak: Prostran prostor za odmor s velikim kaminom.
Kupaonica: Kompletno opremljena kupaonica s tuš kabinom i perilicom rublja.
Stubište: Vodi do prvog kata; ispod stubišta nalazi se prostrana ostava.
Spavaće sobe: Tri udobne i prostrane spavaće sobe s dovoljno prostora za bračni krevet i ormar.
Terasa: Terasa idealna za opuštanje na otvorenom.Prednosti lokacije:
Lokacija kuće idealna je za sve koji traže mir i privatnost, kao i za one koji žele izbjeći gužve, ali ipak ostati u neposrednoj blizini svih potrebnih sadržaja za siguran i miran svakodnevni život. Trgovina je udaljena samo 1 minutu hoda, škola i vrtić su na 3 minute, dok je centar Pule udaljen svega 10 minuta lagane vožnje automobilom. Također, kuća se nalazi u blizini prekrasnih uređenih plaža, šetnica i biciklističkih staza koje povezuju nekoliko značajnih naselja i gradova, na samo 10 minuta vožnje automobilom. Imate priliku uživati u prirodi dok šetate ili vozite bicikl uz more s pogledom prema otvorenom moru i otočju Brijuni.
Dodatne informacije:Garaža: Dvije vlastite garaže osiguravaju sigurno parkiranje vozila, s kupaonicom.
Dokumentacija: Posjeduje građevinsku dozvolu.
Sustav grijanja: Postavljen je sustav centralnog grijanja za cijelu kuću.
Priključci: Kuća je priključena na gradsku kanalizaciju, struju i vodu.Zaključak:
Riječ je o nekretnini koja nudi brojne mogućnosti svojim budućim vlasnicima.
Kontakt:
Za sva dodatna pitanja, potrebne informacije ili želju za razgledom kuće i njezine lokacije, slobodno nas kontaktirajte u svakom trenutku s povjerenjem.
Franko, Investa Real EstateEmail: franko@investa.hrMob: +385 98 829 220 Vendiamo una casa nelle immediate vicinanze del centro di Galižana. Galižana è un tranquillo insediamento in Istria, noto per la sua ricca storia e il patrimonio culturale, con una posizione ideale vicino a Pola e bellissime spiagge.
La casa ha una superficie lorda di 156 m², una superficie utile netta di 115 m² e una superficie del terreno di 451 m². La casa è composta da un piano terra e un primo piano. Al piano terra si trovano un corridoio, una cucina con zona pranzo, un soggiorno con camino, un bagno e un ripostiglio sotto le scale. La scala interna conduce al primo piano, che è composto da tre camere da letto spaziose e confortevoli e un ampio balcone.
La casa dispone di due garage. In uno dei garage si trova anche un bagno, quindi questo garage può essere convertito in una cucina estiva o in un appartamento. È importante notare che davanti al garage c'è spazio per parcheggiare due auto e nel cortile possono essere parcheggiate altre tre auto. Accanto al garage ci sono tre stanze aggiuntive: una funge da deposito per biciclette, l'altra come legnaia e la terza come locale caldaia con un serbatoio di metallo per il gasolio.
Nella parte riparata del cortile sono installati un barbecue e un forno per pizza, insieme a una zona pranzo all'aperto con un grande tavolo e sedie.
Caratteristiche principali:Spiagge: La distanza dal mare e dalle bellissime spiagge è di soli 10 minuti in auto.
Servizi: La casa ha due garage privati e un parcheggio davanti alla casa all'interno della proprietà.
Attrezzature: La proprietà è venduta completamente arredata, permettendo al nuovo proprietario di evitare ulteriori investimenti al momento dell'acquisto. Naturalmente, il nuovo proprietario può effettuare ulteriori investimenti secondo i propri desideri e necessità.Distribuzione dettagliata:Ingresso: Spazio ampio che può essere utilizzato per vari scopi secondo le preferenze personali.
Ingresso (piano terra): Corridoio spazioso che conduce a tutte le stanze del piano terra.
Cucina con zona pranzo: Offre spazio sufficiente per tutte le attività necessarie per un pasto piacevole e tranquillo.
Soggiorno: Spazio ampio per il relax con un grande camino.
Bagno: Bagno completamente attrezzato con cabina doccia e lavatrice.
Scala: Conduce al primo piano; sotto le scale c'è un ampio ripostiglio.
Camere da letto: Tre camere da letto confortevoli e spaziose con spazio sufficiente per un letto matrimoniale e un armadio.
Terrazza: Terrazza ideale per rilassarsi all'aperto.Vantaggi della posizione:
La posizione della casa è ideale per chi cerca tranquillità e privacy, così come per chi vuole evitare le folle, ma comunque rimanere nelle vicinanze di tutti i servizi necessari per una vita quotidiana sicura e tranquilla. Un negozio è a solo 1 minuto a piedi, la scuola e l'asilo sono a 3 minuti, mentre il centro di Pola è a soli 10 minuti in auto. La casa si trova anche vicino a bellissime spiagge curate, passeggiate e piste ciclabili che collegano diversi insediamenti e città importanti, a soli 10 minuti di auto. Hai l'opportunità di goderti la natura mentre cammini o pedali lungo il mare con vista sul mare aperto e sulle isole Brioni.
Informazioni aggiuntive:Garage: Due garage privati garantiscono un parcheggio sicuro, con bagno.
Documentazione: Possiede un permesso di costruzione.
Sistema di riscaldamento: È stato installato un sistema di riscaldamento centralizzato in tutta la casa.
Collegamenti: La casa è collegata alla rete fognaria, elettrica e idrica della città.Conclusione:
Questa è una proprietà che offre numerose possibilità ai suoi futuri proprietari.
Contatto:
Per qualsiasi altra domanda, informazioni necessarie o se desideri visitare la casa e la sua posizione, non esitare a contattarci in qualsiasi momento con fiducia.
Franko, Investa Real EstateEmail: franko@investa.hrMob: +385 98 829 220