1 200 000 EUR
244 m²
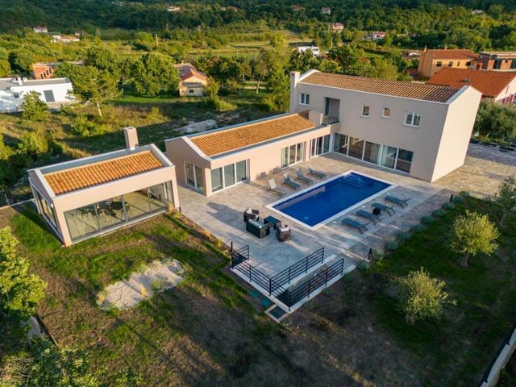
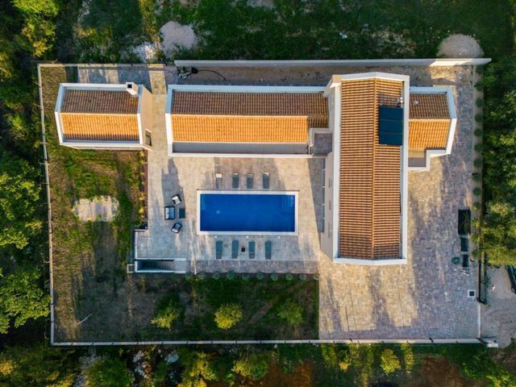
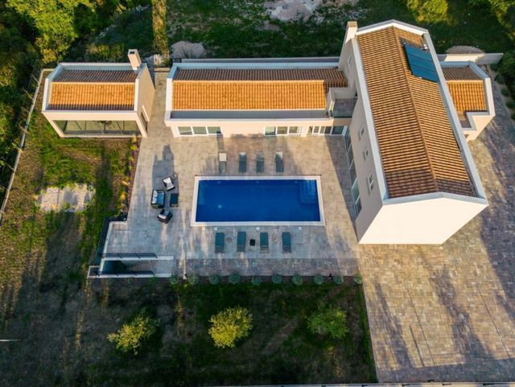
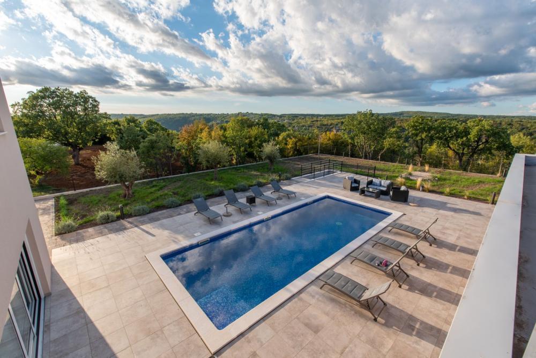
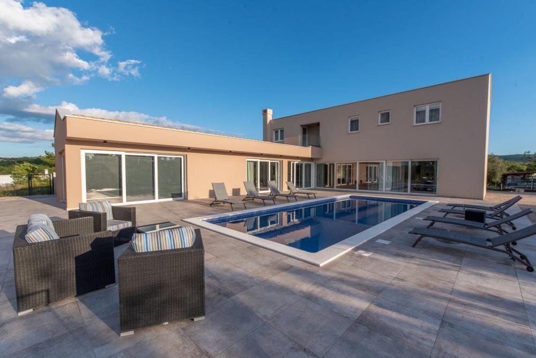
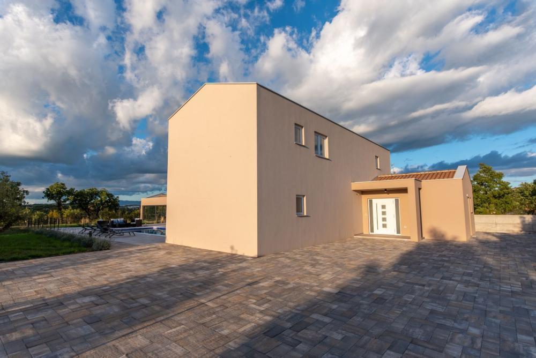
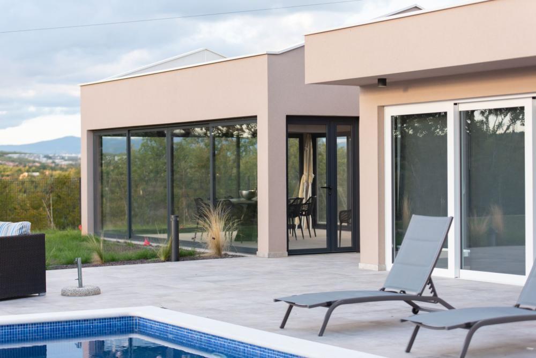



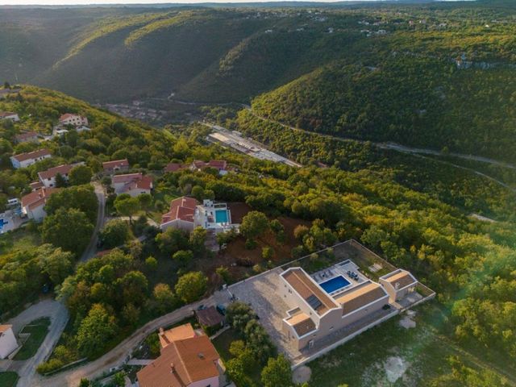
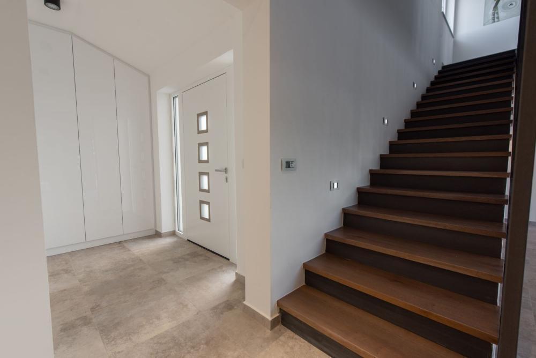
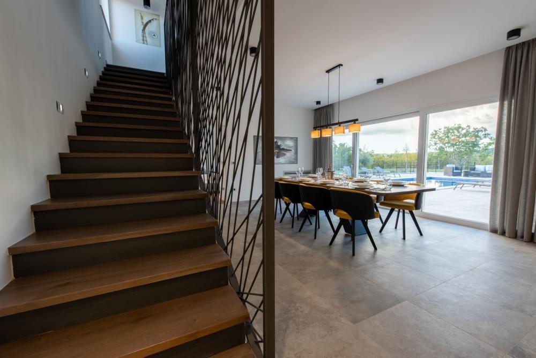
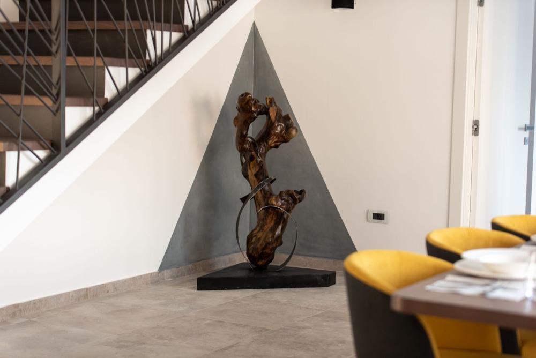

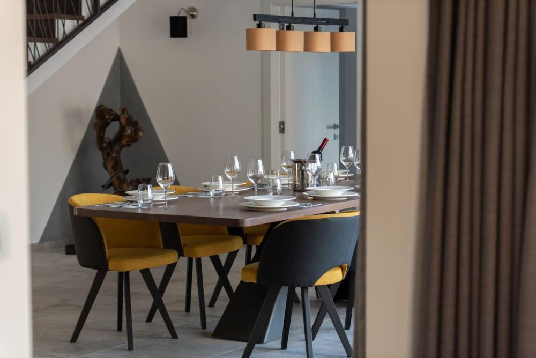
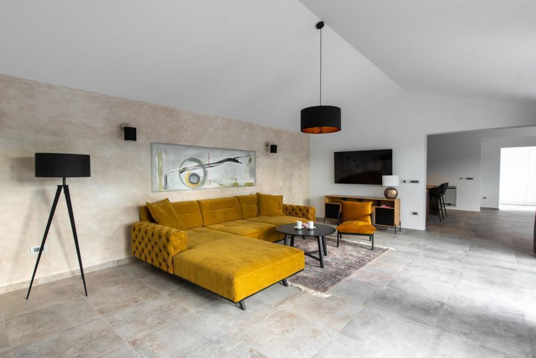
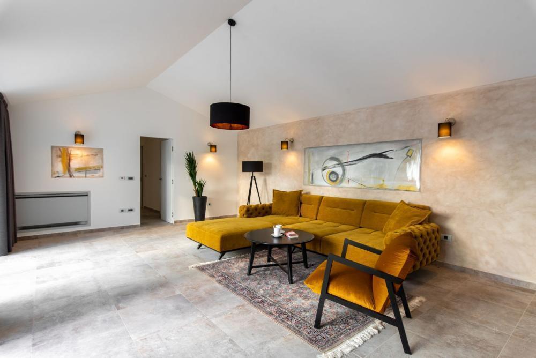
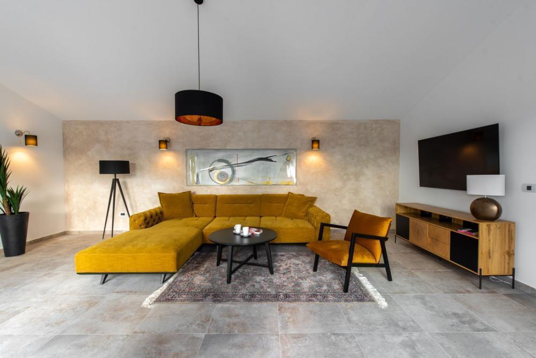

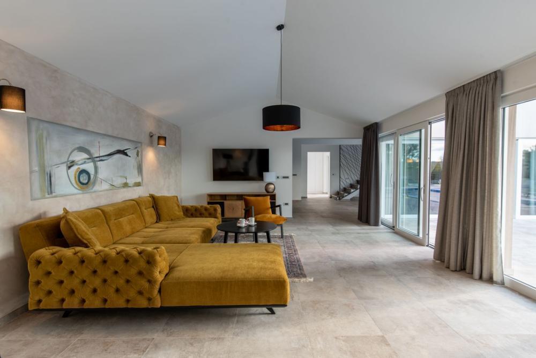

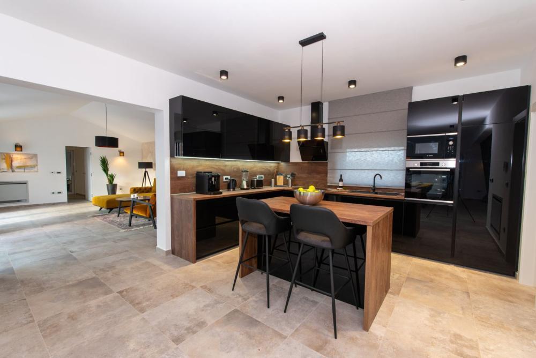
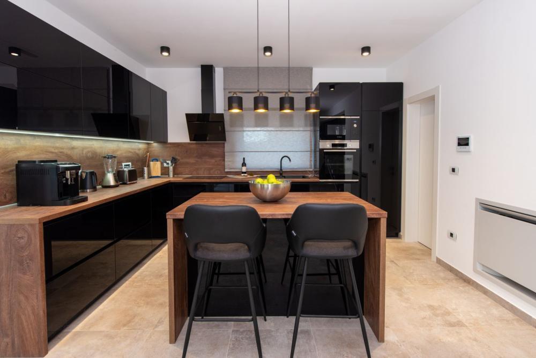

La superficie totale est de 287 m². Le terrain est de 1400 m². Ici, au rez-de-chaussée, vous trouverez une cuisine avec un coin repas, parfaitement reliée à un salon qui se prolonge par une salle de bien-être. La salle de bien-être comprend un sauna pour une détente complète et une salle de sport pour ceux qui souhaitent maintenir leur routine de remise en forme.
De plus, le rez-de-chaussée abrite une chambre avec une salle de bains privative et des toilettes supplémentaires. De vastes murs de verre couvrent tout le rez-de-chaussée, offrant une vue sur Labin et baignant l'intérieur d'un soleil abondant, créant un mélange harmonieux avec la nature et la verdure environnantes. Un escalier monte au premier étage, qui comprend trois autres chambres, chacune avec sa propre salle de bain privée. L'une de ces pièces donne accès à une terrasse isolée, parfaite pour garantir intimité et intimité. Pendant les chauds mois d'été, la piscine de 10 x 4 mètres offre un refuge rafraîchissant et grâce à la pompe à chaleur, vous pourrez également profiter de la piscine lors des journées plus fraîches. Adjacente à la piscine se trouve une indispensable cuisine d'été, d'une superficie brute de 30 mètres carrés, entourée de parois vitrées pour maintenir un lien avec la nature. Au-dessous de la piscine se trouve une salle des machines de 30 mètres carrés. Pour le chauffage et la climatisation, la maison utilise un chauffage par le sol au rez-de-chaussée et des ventilo-convecteurs dans le reste de la maison, les derniers systèmes de climatisation modernes. Ces ventilo-convecteurs sont particulièrement populaires pour leur capacité à basculer de manière transparente entre le chauffage et le refroidissement. Un jardin joliment décoré avec goût, doté d'un système d'irrigation intégré et d'oliviers, vous guide jusqu'au rez-de-chaussée de cette propriété exquise. La propriété est en phase finale d'ameublement, avec une excellente isolation et des matériaux de première qualité utilisés partout pour garantir confort et durabilité. Que vous l'envisagiez comme votre future maison ou comme un investissement exceptionnel pour la location touristique, cette propriété promet un style de vie confortable et un retour sur investissement rapide. Ref: RE-U-31114 Les frais supplémentaires à payer par l'Acheteur d'un bien immobilier en Croatie sont d'environ 7% du coût total de la propriété: taxe de transfert de titre de propriété (3 % de la valeur de la propriété), commission d'agence immobilière (3% + TVA sur commission), frais d'avocat (cca 1%), frais de notaire, frais d'enregistrement, frais de traduction officielle certifiée. Le contrat de l'agence immobilière doit être signé avant la visite des propriétés. Voir plus Voir moins Solide, moderne Villa mit Swimmingpool in großartiger Lage in der Gegend von Labin!
Die Gesamtfläche beträgt 287 m². Die Grundstücksfläche beträgt 1400 m². Hier finden Sie im Erdgeschoss eine Küche mit Essbereich, die nahtlos in ein Wohnzimmer übergeht, das sich in einen Wellnessraum erstreckt. Der Wellnessraum verfügt über eine Sauna zur vollkommenen Entspannung und einen Fitnessraum für diejenigen, die ihre Fitnessroutine aufrechterhalten möchten.
Darüber hinaus gibt es im Erdgeschoss ein Schlafzimmer mit eigenem Bad und ein zusätzliches WC. Große Glaswände erstrecken sich über das gesamte Erdgeschoss und bieten Ausblicke auf Labin. Sie lassen viel Sonnenlicht in den Innenraum, wodurch eine harmonische Verbindung mit der umgebenden Natur und dem Grün entsteht. Eine Treppe führt in den ersten Stock, in dem sich drei weitere Schlafzimmer befinden, jedes mit eigenem Bad. Eines dieser Zimmer bietet Zugang zu einer abgeschiedenen Terrasse, die perfekt ist, um Privatsphäre und Intimität zu gewährleisten. Während der heißen Sommermonate bietet der 10 x 4 Meter große Swimmingpool einen erfrischenden Rückzugsort, und dank der Wärmepumpe kann der Pool auch an kühleren Tagen genutzt werden. Neben dem Pool befindet sich eine unverzichtbare Sommerküche mit einer Bruttofläche von 30 Quadratmetern, die von Glaswänden umgeben ist, um die Verbindung mit der Natur aufrechtzuerhalten. Unter dem Pool befindet sich ein 30 Quadratmeter großer Maschinenraum. Zum Heizen und Kühlen verwendet das Haus eine Fußbodenheizung im Erdgeschoss und Gebläsekonvektoren im Rest des Hauses, die modernsten Klimaanlagen. Diese Gebläsekonvektoren sind besonders beliebt, weil sie nahtlos zwischen Heizen und Kühlen umschalten können. Ein wunderschön und geschmackvoll angelegter Garten mit integriertem Bewässerungssystem und Olivenbäumen führt Sie in das Erdgeschoss dieses exquisiten Anwesens. Das Anwesen befindet sich in der Endphase der Möblierung. Es ist hervorragend isoliert und die Verwendung hochwertiger Materialien sorgt für Komfort und Langlebigkeit. Egal, ob Sie sich dies als Ihr zukünftiges Zuhause oder als außergewöhnliche Investition für die Vermietung an Touristen vorstellen, diese Immobilie verspricht einen komfortablen Lebensstil und eine schnelle Kapitalrendite. Ref: RE-U-31114 Die zusätzlichen Kosten, die der Käufer von Immobilien in Kroatien insgesamt trägt, liegen bei ca. 7% der Immobilienkosten. Das schließt ein: Grunderwerbsteuer (3% des Immobilienwerts), Agenturprovision (3% + MwSt. Auf Provision), Anwaltspauschale (ca 1%), Notargebühr, Gerichtsgebühr und amtlich beglaubigte Übersetzungskosten. Maklervertrag mit 3% Provision (+ MwSt) wird vor dem Besuch von Immobilien unterzeichnet. Solide villa moderne avec piscine dans un excellent emplacement dans le quartier de Labin !
La superficie totale est de 287 m². Le terrain est de 1400 m². Ici, au rez-de-chaussée, vous trouverez une cuisine avec un coin repas, parfaitement reliée à un salon qui se prolonge par une salle de bien-être. La salle de bien-être comprend un sauna pour une détente complète et une salle de sport pour ceux qui souhaitent maintenir leur routine de remise en forme.
De plus, le rez-de-chaussée abrite une chambre avec une salle de bains privative et des toilettes supplémentaires. De vastes murs de verre couvrent tout le rez-de-chaussée, offrant une vue sur Labin et baignant l'intérieur d'un soleil abondant, créant un mélange harmonieux avec la nature et la verdure environnantes. Un escalier monte au premier étage, qui comprend trois autres chambres, chacune avec sa propre salle de bain privée. L'une de ces pièces donne accès à une terrasse isolée, parfaite pour garantir intimité et intimité. Pendant les chauds mois d'été, la piscine de 10 x 4 mètres offre un refuge rafraîchissant et grâce à la pompe à chaleur, vous pourrez également profiter de la piscine lors des journées plus fraîches. Adjacente à la piscine se trouve une indispensable cuisine d'été, d'une superficie brute de 30 mètres carrés, entourée de parois vitrées pour maintenir un lien avec la nature. Au-dessous de la piscine se trouve une salle des machines de 30 mètres carrés. Pour le chauffage et la climatisation, la maison utilise un chauffage par le sol au rez-de-chaussée et des ventilo-convecteurs dans le reste de la maison, les derniers systèmes de climatisation modernes. Ces ventilo-convecteurs sont particulièrement populaires pour leur capacité à basculer de manière transparente entre le chauffage et le refroidissement. Un jardin joliment décoré avec goût, doté d'un système d'irrigation intégré et d'oliviers, vous guide jusqu'au rez-de-chaussée de cette propriété exquise. La propriété est en phase finale d'ameublement, avec une excellente isolation et des matériaux de première qualité utilisés partout pour garantir confort et durabilité. Que vous l'envisagiez comme votre future maison ou comme un investissement exceptionnel pour la location touristique, cette propriété promet un style de vie confortable et un retour sur investissement rapide. Ref: RE-U-31114 Les frais supplémentaires à payer par l'Acheteur d'un bien immobilier en Croatie sont d'environ 7% du coût total de la propriété: taxe de transfert de titre de propriété (3 % de la valeur de la propriété), commission d'agence immobilière (3% + TVA sur commission), frais d'avocat (cca 1%), frais de notaire, frais d'enregistrement, frais de traduction officielle certifiée. Le contrat de l'agence immobilière doit être signé avant la visite des propriétés. Солидная современная вилла с бассейном в прекрасном месте в районе Лабин!
Общая площадь 287 кв.м. Земельный участок 1400 кв.м. Здесь, на первом этаже, вы найдете кухню с обеденной зоной, плавно соединенную с гостиной, переходящей в оздоровительный зал. В оздоровительном зале есть сауна для полного расслабления и тренажерный зал для тех, кто хочет поддерживать свою физическую форму.
Кроме того, на первом этаже находится спальня с собственной ванной комнатой и дополнительным туалетом. Обширные стеклянные стены охватывают весь первый этаж, откуда открывается вид на Лабин и заливают интерьер обильным солнечным светом, создавая гармоничное сочетание с окружающей природой и зеленью. Лестница ведет на второй этаж, где расположены еще три спальни, каждая с собственной ванной комнатой. Одна из этих комнат имеет выход на уединенную террасу, идеально подходящую для обеспечения конфиденциальности и интимности. В жаркие летние месяцы бассейн размером 10х4 метра предлагает освежающий отдых, а благодаря тепловому насосу им можно наслаждаться и в прохладные дни. Рядом с бассейном находится просторная летняя кухня общей площадью 30 квадратных метров, огороженная стеклянными стенами для поддержания связи с природой. Под бассейном находится машинное отделение площадью 30 квадратных метров. Для отопления и охлаждения в доме используются полы с подогревом на первом этаже и фанкойлы во всей остальной части дома — новейшие современные системы климат-контроля. Эти фанкойлы особенно популярны благодаря своей способности плавно переключаться между обогревом и охлаждением. Красиво и со вкусом украшенный сад со встроенной системой орошения и оливковыми деревьями приведет вас на первый этаж этого изысканного дома. Дом находится на завершающей стадии меблировки, с отличной изоляцией и высококачественными материалами, используемыми для обеспечения комфорта и долговечности. Независимо от того, представляете ли вы это своим будущим домом или исключительной инвестицией для сдачи в аренду туристам, эта недвижимость обещает комфортный образ жизни и быстрый возврат инвестиций. Ref: RE-U-31114 При покупке недвижимости в Хорватии покупатель несет дополнительные расходы около 7% от цены купли-продажи: налог на переход права собственности (3% от стоимости недвижимости), агентская комиссия (3% + НДС), гонорар адвоката (ок. 1%), нотариальная пошлина, судебная пошлина, оплата услуг сертифицированного переводчика. Подписание Агентского соглашения (на 3% комиссии + НДС) предшествует показу объектов. Solid modern villa with swimming pool in a great location in Labin area!
Total area is 287 sq.m. Land plot is 1400 sq.m. Here, on the ground floor you will find a kitchen with a dining area, seamlessly connected to a living room that extends into a wellness room. The wellness room features a sauna for complete relaxation, and a gym for those who wish to maintain their fitness routine.
Additionally, the ground floor houses a bedroom with an en-suite bathroom and an extra toilet. Expansive glass walls span the entire ground floor, offering views towards Labin and bathing the interior in ample sunlight, creating a harmonious blend with the surrounding nature and greenery. A staircase ascends to the first floor, which comprises three more bedrooms, each with its own private bathroom. One of these rooms provides access to a secluded terrace, perfect for ensuring privacy and intimacy. During the hot summer months, the 10x4 meter swimming pool offers a refreshing retreat, and thanks to the heat pump, the pool can also be enjoyed on cooler days. Adjacent to the pool is an essential summer kitchen, with a gross area of 30 square meters, enclosed by glass walls to maintain a connection with nature. Below the pool lies a 30 square meter engine room. For heating and cooling, the house utilizes underfloor heating on the ground floor and fan coil units throughout the rest of the house, the latest in modern climate control systems. These fan coil units are particularly popular for their ability to switch seamlessly between heating and cooling.A beautifully and tastefully adorned garden, complete with a built-in irrigation system and olive trees, guides you to the ground floor of this exquisite property. The property is in the final stages of furnishing, with excellent insulation and top-quality materials used throughout to ensure comfort and durability. Whether you envision this as your future home or an exceptional investment for tourist rentals, this property promises a comfortable lifestyle and a swift return on investment. Ref: RE-U-31114 Overall additional expenses borne by the Buyer of real estate in Croatia are around 7% of property cost in total, which includes: property transfer tax (3% of property value), agency/brokerage commission (3%+VAT on commission), advocate fee (cca 1%), notary fee, court registration fee and official certified translation expenses. Agency/brokerage agreement is signed prior to visiting properties.