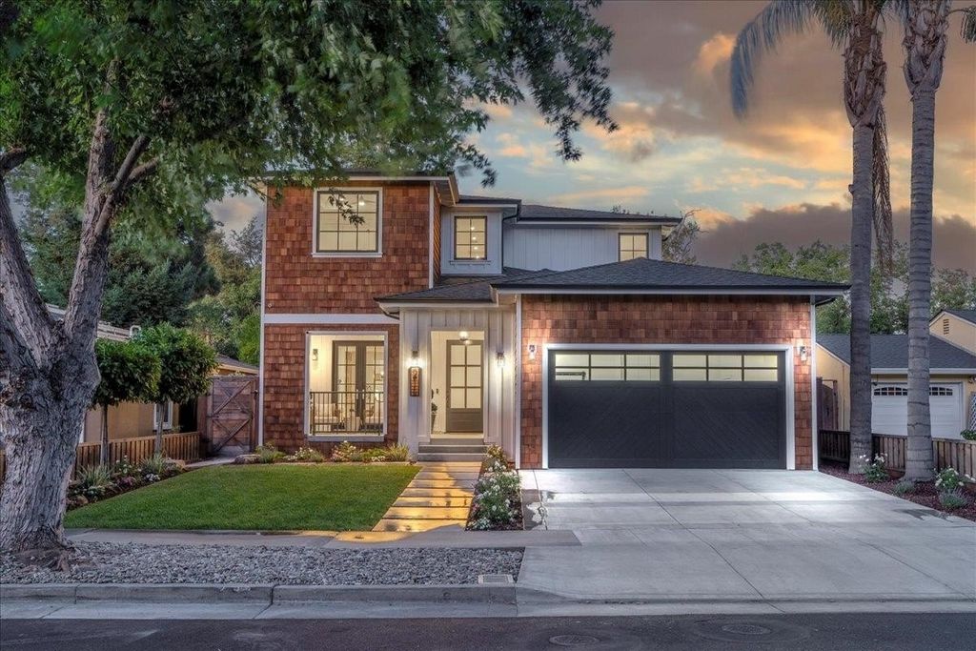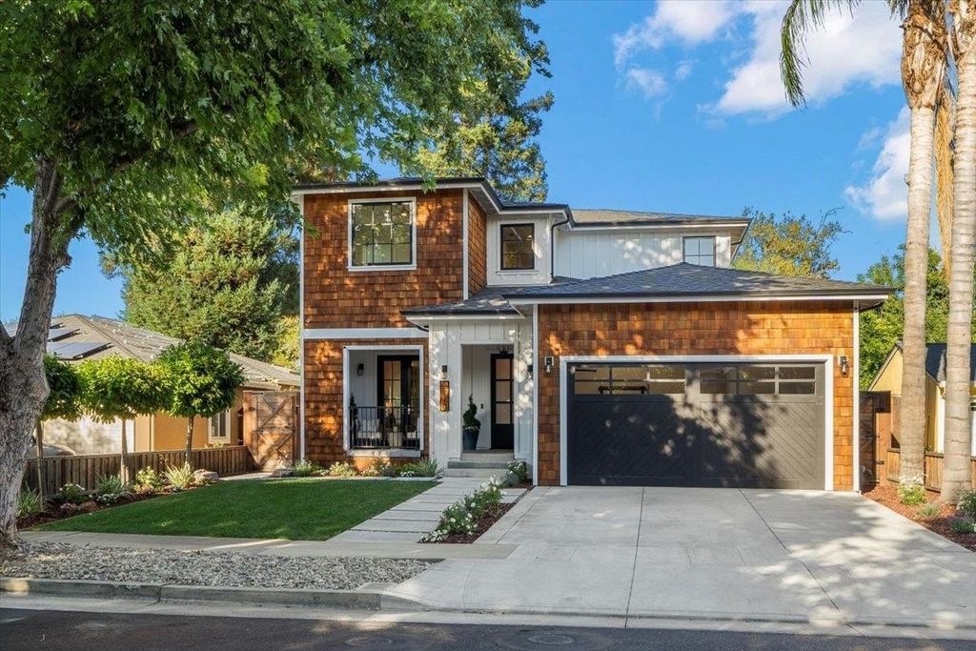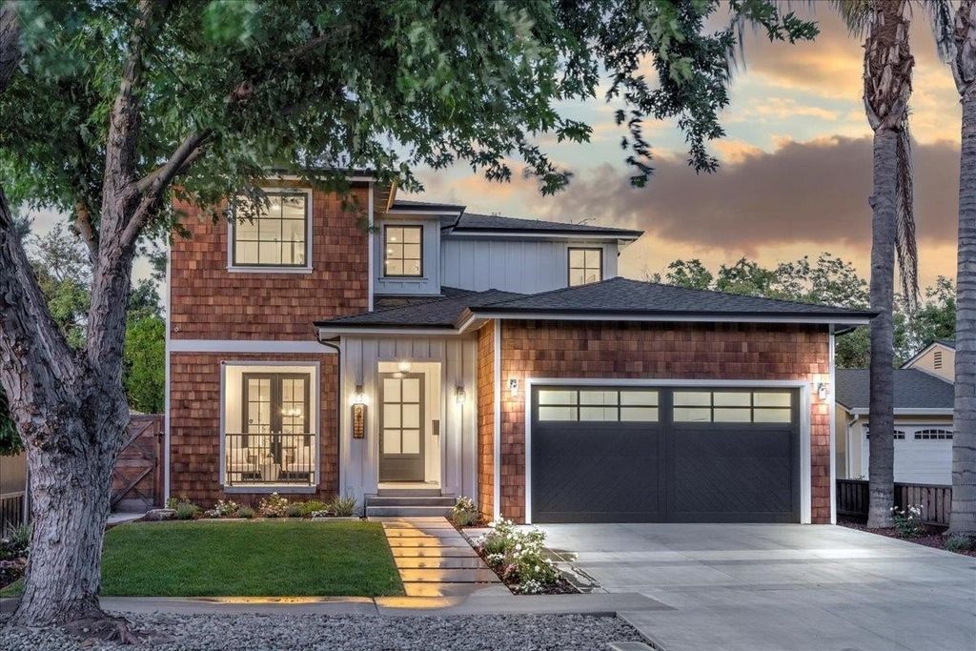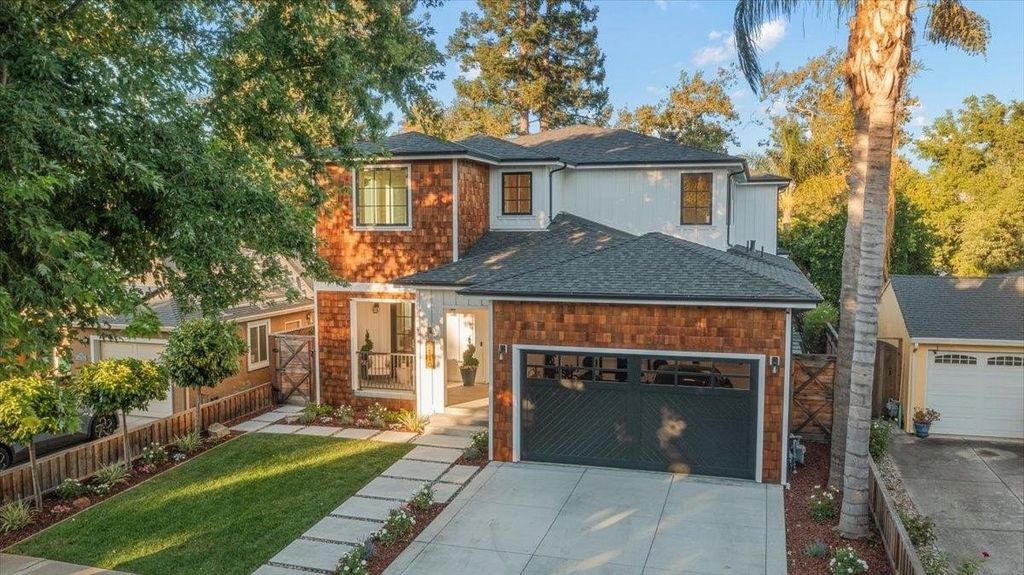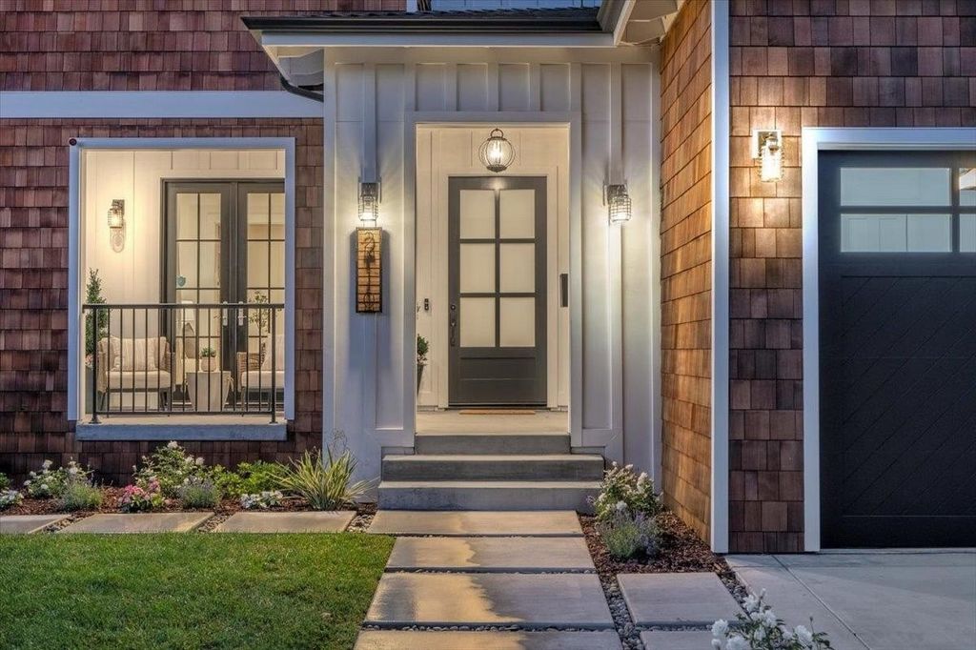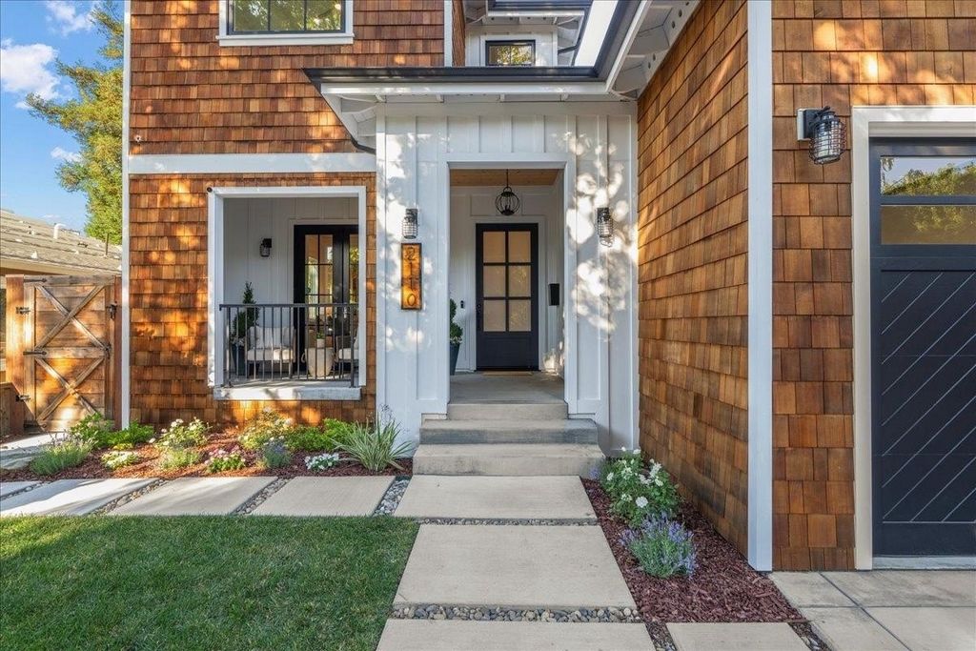3 596 039 EUR
CHARGEMENT EN COURS...
Willow Glen - Maison & propriété à vendre
3 685 941 EUR
Maison & Propriété (Vente)
Référence:
EDEN-T100407797
/ 100407797
Jaw Dropping Willow Glen Home Custom Built in 2018 by Ridgeway Builders, Rare Architectural Beauty w/High-End Finishes,Open Floor Plan&Seamless Indoor/Outdoor Living,Backyard w/Spa&Outdoor Kitchen,Wine Enthusiast will Enjoy a Chilled Wine Room Accommodates 1,010 Bottles, Coveted Booksin Elementary School! 5 Bedrooms, 4.5 Bathrooms, Plus a Den/Office, 4,245 sq.ft.,Includes One Ground Floor Ensuite Bedroom with its Own Full Bathroom,Second Story w/Loft Area to Enjoy,Primary Suite w/California Closets Walk-In Closet,Pampering Primary Bathroom w/Deep Soaking Tub and Walk-In Shower,Second Ensuite Bedroom w/Full Bathroom.Formal Entry,Formal Living Room,Formal Dining Room with Built-In Banquet, Mudroom & Laundry Room this Home Has It All! Chevron Design Hardwood Floors,Custom White Oak Cabinets,White Oak Ceilings,Custom Chevron Barn Doors,Thermador Range&Double Ovens,Two Dishwashers,Toe Kick Lighting.Seller Upgrades:New Interior&Exterior Paint,In Ground Spa w/Automated Cover,Outdoor Fireplace,Outdoor Kitchen,DCS BBQ& Pizza Oven,Outdoor Blinds&Heaters,Custom Blinds,New Landscaping.Gourmet Kitchen w/Expansive Quartz Center Island,Island Seating,Prep Sink,Walk-In Pantry w/Chevron Barn Doors,Designer Pendant Lights&Farmhouse Apron Sink.Central A/C,EV Car Charger!Stroll to Lincoln Ave!
Voir plus
Voir moins
Jaw Dropping Willow Glen Home Custom Built in 2018 by Ridgeway Builders, Rare Architectural Beauty w/High-End Finishes,Open Floor Plan&Seamless Indoor/Outdoor Living,Backyard w/Spa&Outdoor Kitchen,Wine Enthusiast will Enjoy a Chilled Wine Room Accommodates 1,010 Bottles, Coveted Booksin Elementary School! 5 Bedrooms, 4.5 Bathrooms, Plus a Den/Office, 4,245 sq.ft.,Includes One Ground Floor Ensuite Bedroom with its Own Full Bathroom,Second Story w/Loft Area to Enjoy,Primary Suite w/California Closets Walk-In Closet,Pampering Primary Bathroom w/Deep Soaking Tub and Walk-In Shower,Second Ensuite Bedroom w/Full Bathroom.Formal Entry,Formal Living Room,Formal Dining Room with Built-In Banquet, Mudroom & Laundry Room this Home Has It All! Chevron Design Hardwood Floors,Custom White Oak Cabinets,White Oak Ceilings,Custom Chevron Barn Doors,Thermador Range&Double Ovens,Two Dishwashers,Toe Kick Lighting.Seller Upgrades:New Interior&Exterior Paint,In Ground Spa w/Automated Cover,Outdoor Fireplace,Outdoor Kitchen,DCS BBQ& Pizza Oven,Outdoor Blinds&Heaters,Custom Blinds,New Landscaping.Gourmet Kitchen w/Expansive Quartz Center Island,Island Seating,Prep Sink,Walk-In Pantry w/Chevron Barn Doors,Designer Pendant Lights&Farmhouse Apron Sink.Central A/C,EV Car Charger!Stroll to Lincoln Ave!
Référence:
EDEN-T100407797
Pays:
US
Ville:
San Jose
Code postal:
95125
Catégorie:
Résidentiel
Type d'annonce:
Vente
Type de bien:
Maison & Propriété
Surface:
394 m²
Terrain:
1 036 m²
Chambres:
5
Salles de bains:
5
ANNONCES IMMOBILIÈRES SIMILAIRES
PRIX DU M² DANS LES VILLES VOISINES
| Ville |
Prix m2 moyen maison |
Prix m2 moyen appartement |
|---|---|---|
| Santa Clara | 6 706 EUR | - |
| California | 4 614 EUR | 4 289 EUR |
| Santa Barbara | 7 615 EUR | - |
| Ventura | 4 214 EUR | - |
| Mahou Riviera | 18 757 EUR | - |
| Los Angeles | 5 523 EUR | 6 391 EUR |
| Newport Beach | 9 529 EUR | - |
| Orange | 4 797 EUR | 4 647 EUR |
| Riverside | 2 765 EUR | 2 407 EUR |
| Maricopa | 2 172 EUR | - |
| Boulder | 3 978 EUR | - |
| Colorado | 3 515 EUR | - |
| Etats-Unis | 3 646 EUR | 4 641 EUR |
| Missouri | 3 461 EUR | - |
| Hennepin | 2 911 EUR | - |
| Saint Louis | 3 479 EUR | - |
