1 149 272 EUR
1 394 514 EUR
1 149 272 EUR
1 056 946 EUR
1 105 032 EUR
3 ch
273 m²
1 178 124 EUR
3 ch
238 m²
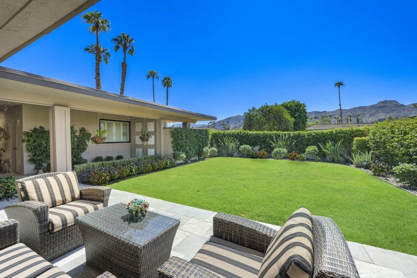

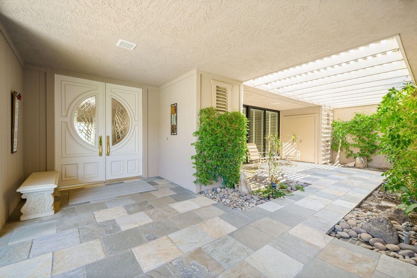
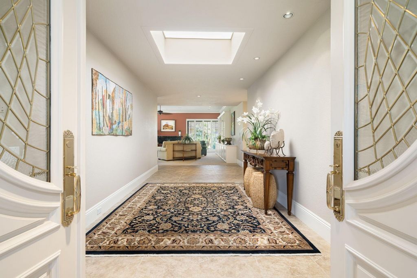
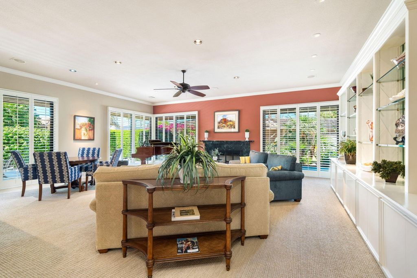
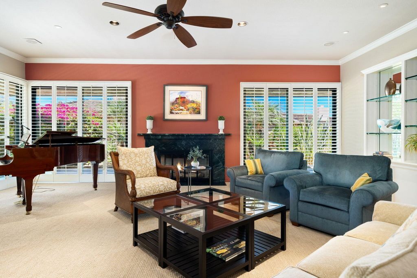
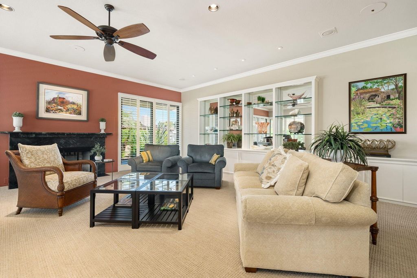
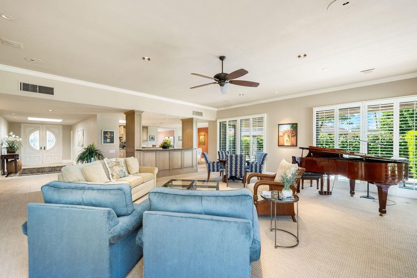
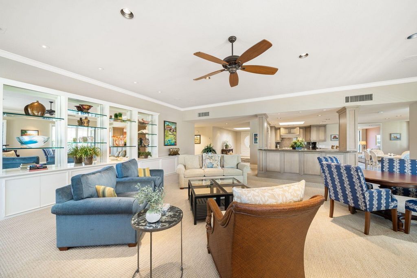
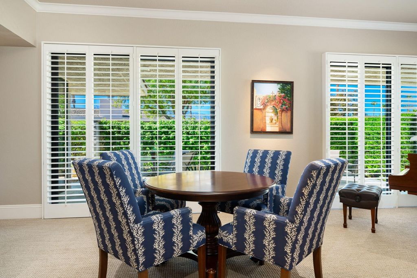
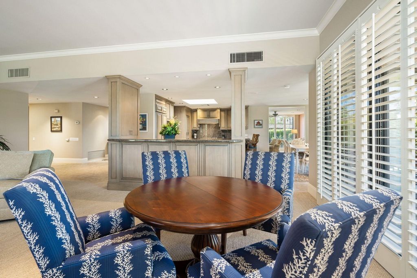
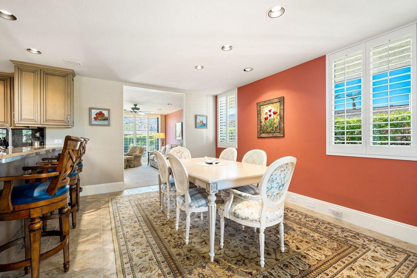
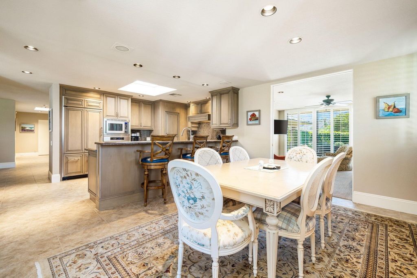
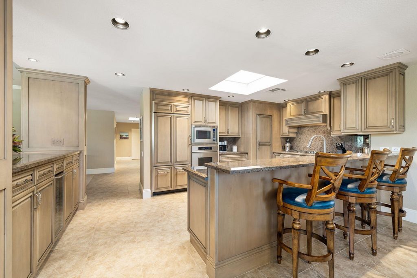



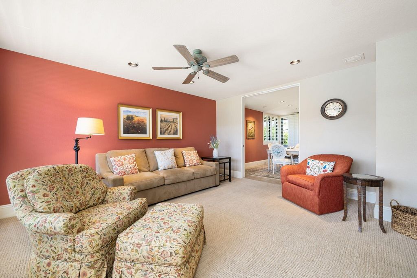
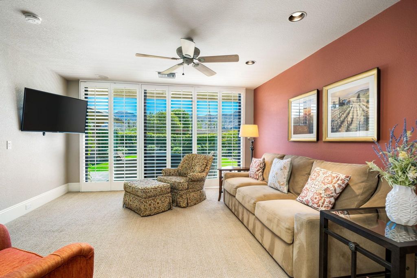



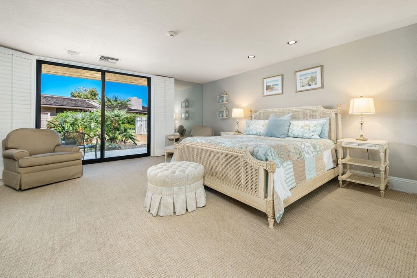
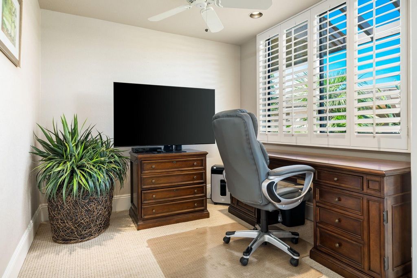

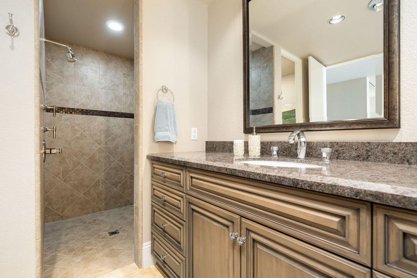
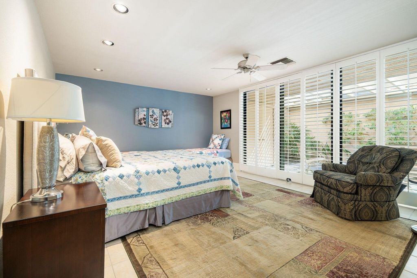

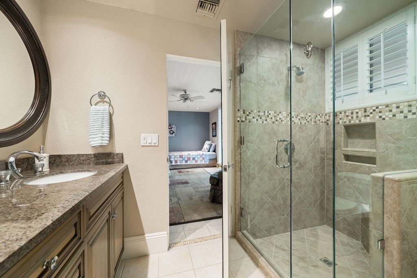

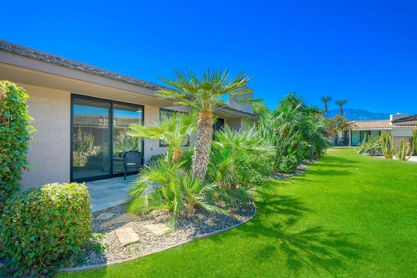
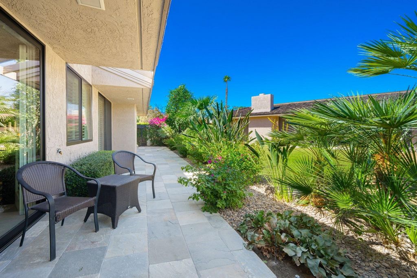

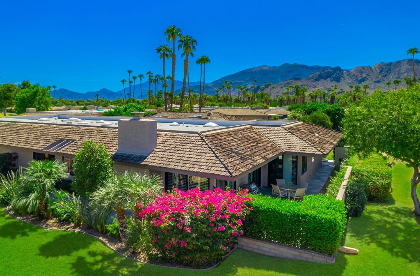
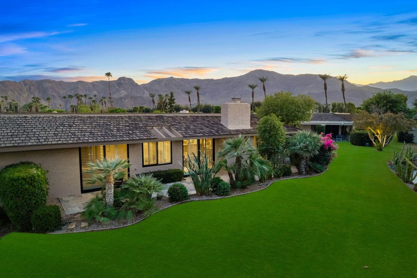
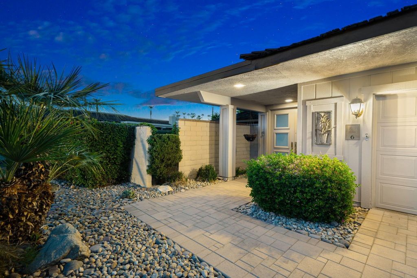

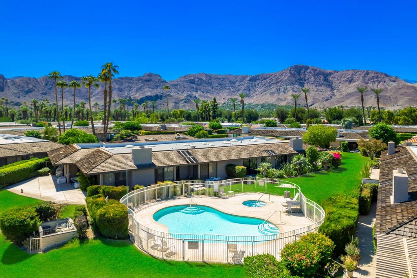
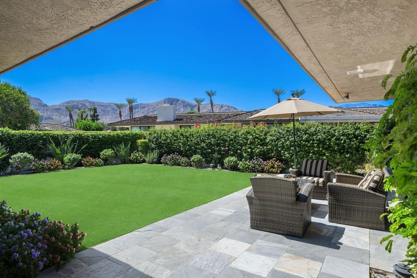
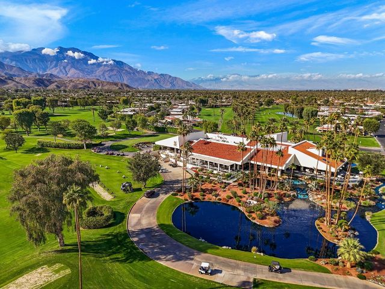

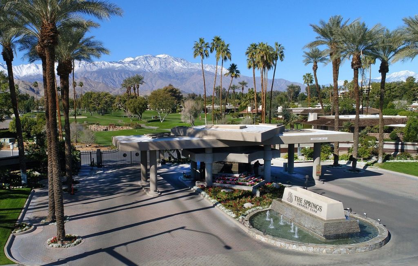
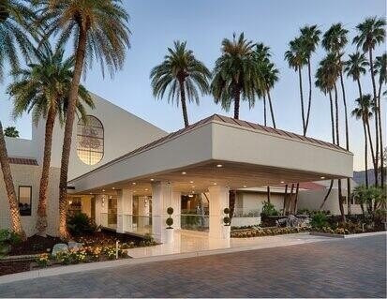

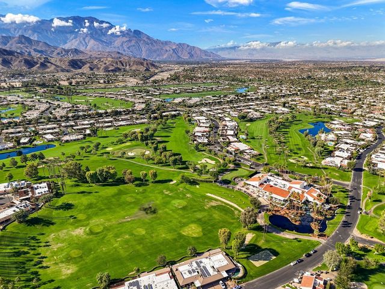
Features:
- Dishwasher
- Washing Machine Voir plus Voir moins Get ready for incredible views! An expansive private front yard with exquisite landscaping and breathtaking southern views of the San Jacinto Mountains. This beautifully updated Shaughnessy floor plan, nestled in the Springs Country Club in the heart of Rancho Mirage. This 3-bed, 3-bath home features an impressive 2950 square feet of living space. Walls of glass frame the living room, allowing an abundance of natural light to flood the high-ceilinged space. The kitchen has been thoughtfully opened up to the living area, creating a seamless flow ideal for entertaining. With granite countertops, custom wood cabinets, and a bar-height counter with seating, this kitchen is a chef's delight. Stainless steel appliances and a large pantry further enhance its functionality. The spacious primary suite offers numerous closets and a versatile seating area, currently serving as an office but easily adaptable into a gym or peaceful retreat. Indulge in the spa-like primary bathroom, complete with a large soaking tub, double vanities, and an expanded walk-in shower. Each room features sliding doors that open to beautiful outdoor spaces, providing multiple dining and seating areas to enjoy the serene surroundings. The second guest bedroom is equally spacious, complete with its own en-suite bathroom. Amenities include an 18-hole championship golf course, remodeled clubhouse, two restaurants, fitness center, tennis courts, Pickleball, Bocce Ball, and a vibrant social community
Features:
- Dishwasher
- Washing Machine Machen Sie sich bereit für unglaubliche Aussichten! Ein weitläufiger privater Vorgarten mit exquisiter Landschaftsgestaltung und atemberaubendem Südblick auf die San Jacinto Mountains. Dieser wunderschön aktualisierte Grundriss von Shaughnessy befindet sich im Springs Country Club im Herzen von Rancho Mirage. Dieses Haus mit 3 Betten und 3 Bädern verfügt über eine beeindruckende Wohnfläche von 2950 Quadratmetern. Glaswände rahmen das Wohnzimmer ein und lassen viel natürliches Licht in den hohen Raum. Die Küche wurde sorgfältig zum Wohnbereich hin geöffnet, wodurch ein nahtloser Fluss entsteht, der sich ideal für die Unterhaltung eignet. Mit Granit-Arbeitsplatten, maßgefertigten Holzschränken und einer thekenhohen Theke in Barhöhe mit Sitzgelegenheiten ist diese Küche ein Genuss für jeden Koch. Geräte aus Edelstahl und eine große Speisekammer verbessern die Funktionalität zusätzlich. Die geräumige Hauptsuite bietet zahlreiche Schränke und einen vielseitigen Sitzbereich, der derzeit als Büro dient, aber leicht in ein Fitnessstudio oder einen ruhigen Rückzugsort umgewandelt werden kann. Gönnen Sie sich ein Spa-ähnliches Hauptbadezimmer mit einer großen Badewanne, Doppelwaschbecken und einer erweiterten ebenerdigen Dusche. Jedes Zimmer verfügt über Schiebetüren, die sich zu schönen Außenbereichen öffnen und mehrere Ess- und Sitzbereiche bieten, um die ruhige Umgebung zu genießen. Das zweite Gästezimmer ist ebenso geräumig und verfügt über ein eigenes Bad. Zu den Annehmlichkeiten gehören ein 18-Loch-Championship-Golfplatz, ein umgebautes Clubhaus, zwei Restaurants, ein Fitnesscenter, Tennisplätze, Pickleball, Boccia und eine lebendige soziale Gemeinschaft
Features:
- Dishwasher
- Washing Machine