956 248 EUR
3 p
277 m²
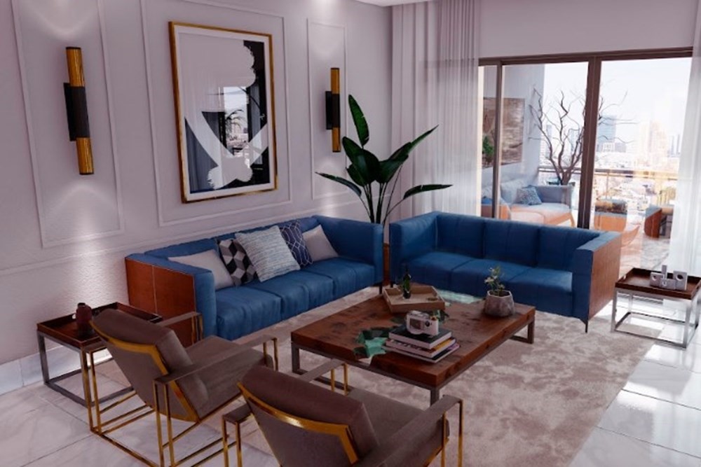
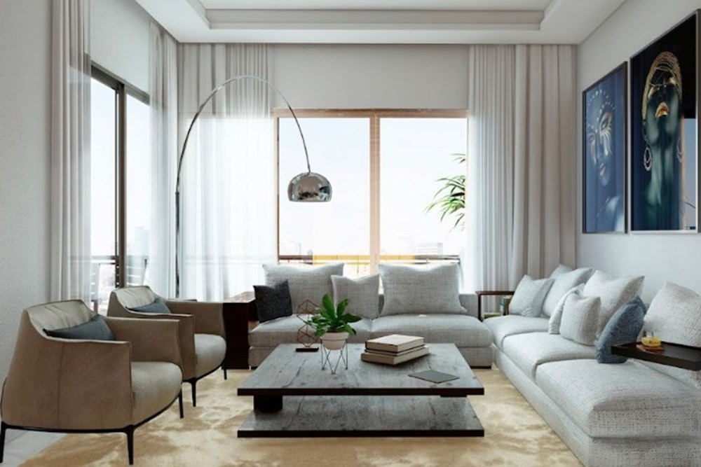
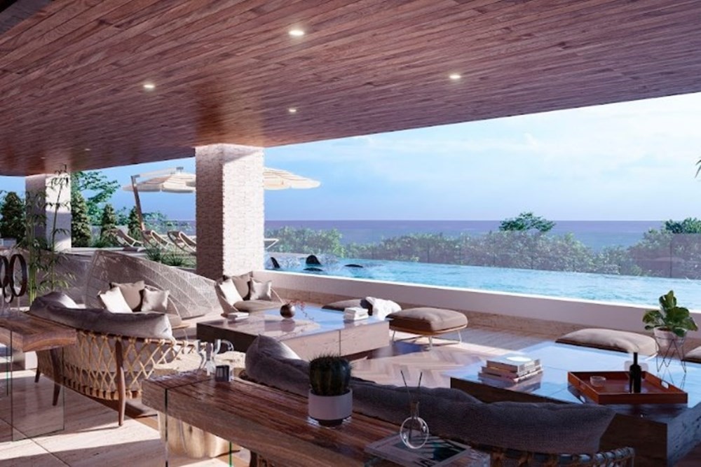
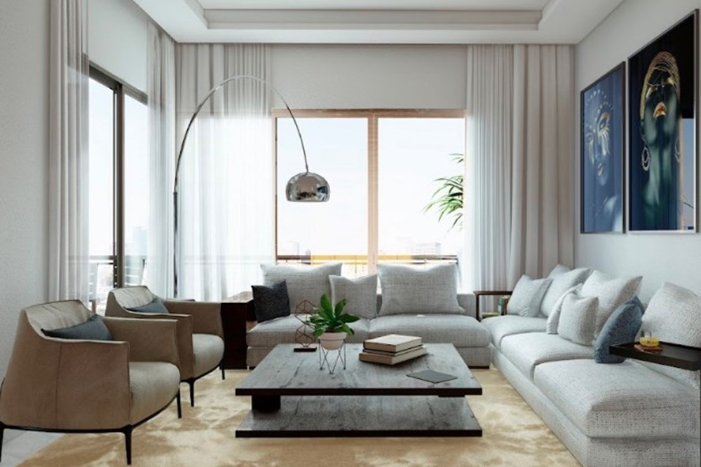
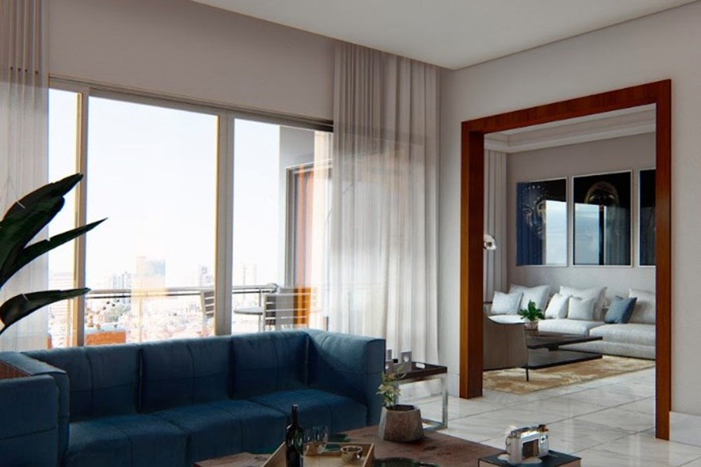
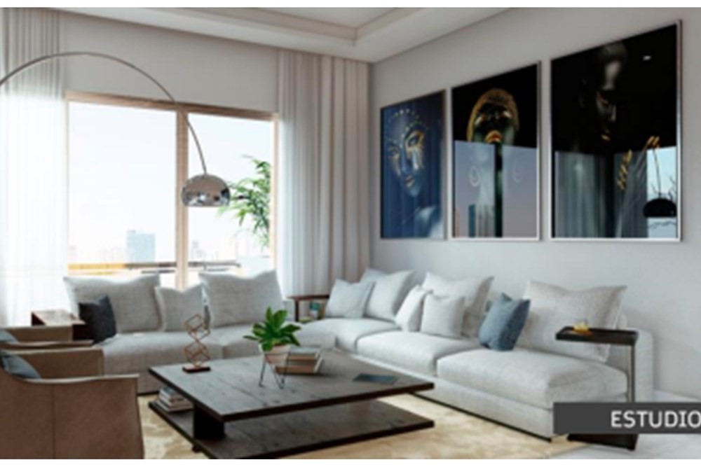
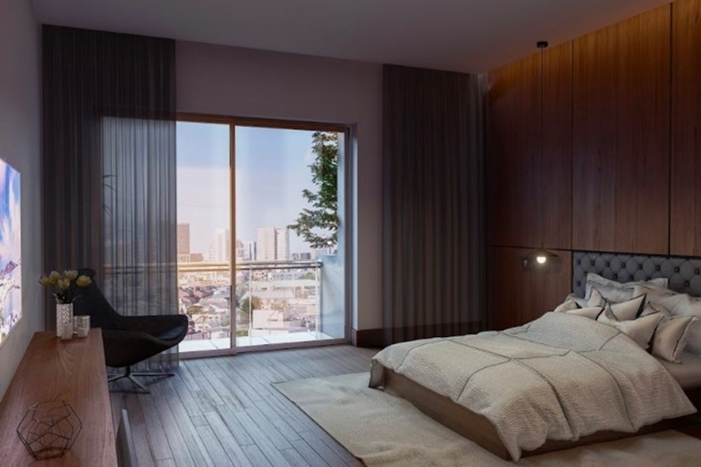
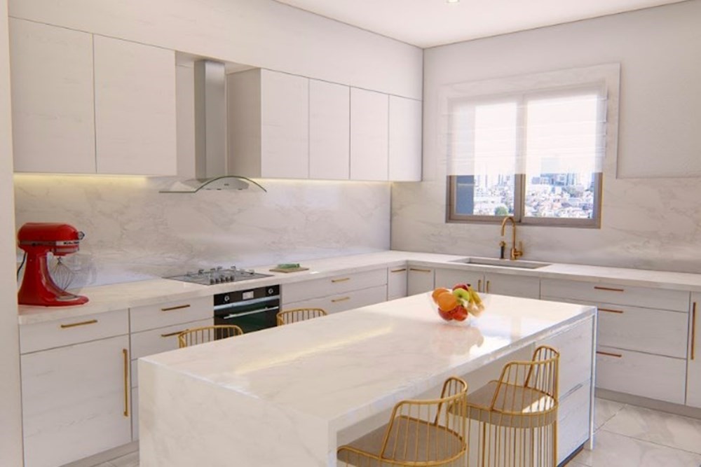
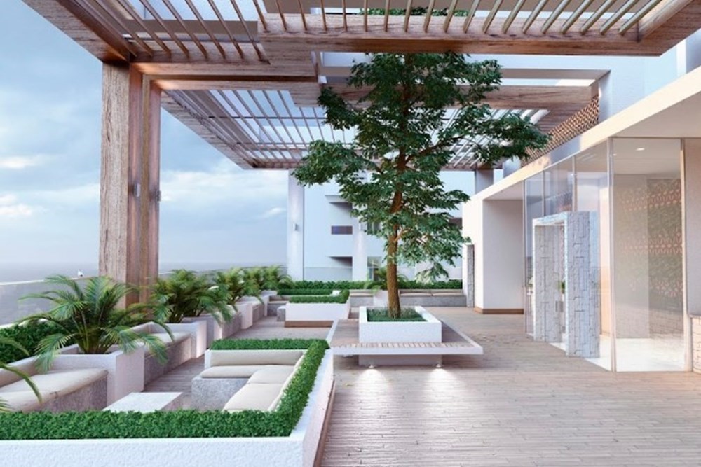
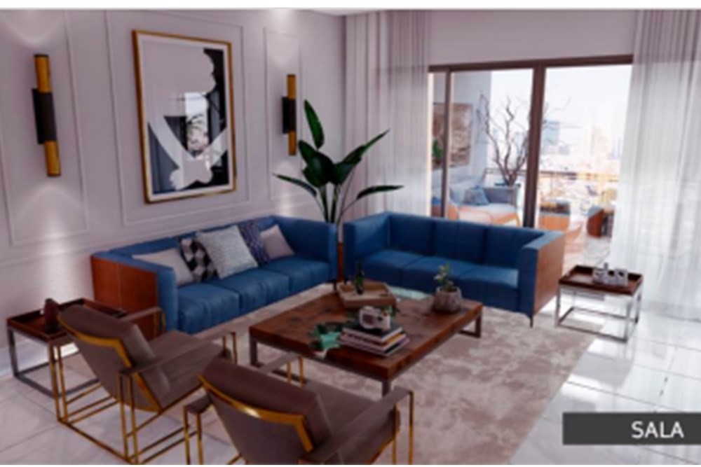
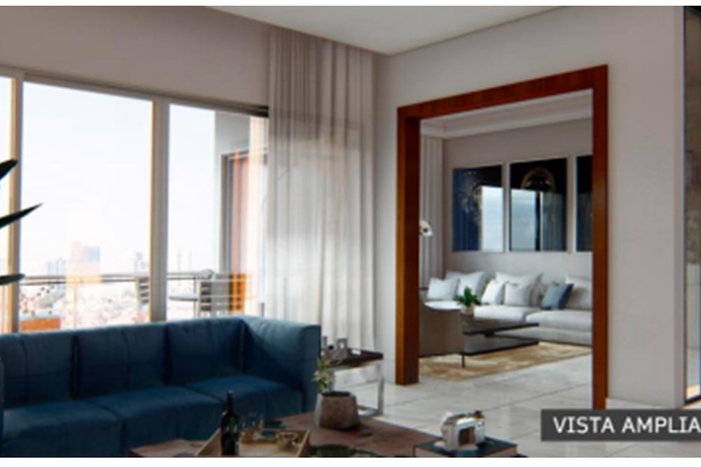
Features:
- Parking APARTMENT PROJECTS IN LA ANACAONA. These apartments have large areas distributed in two residences per level from 317.25 meters and specially designed to enjoy the areas generated to their fullest. Finishes with the highest quality materials: White marble as floor covering for bathrooms. Hardwood floors in master bedroom. Quartz cladding in the spacious modular kitchen. DESCRIPTION OF APARTMENT PROJECT IN THE ANACAONA SECTOR FOR SALE: Two luxury elevators, which open onto a common hall per level. Living room Kitchen Dining room I am a student Balcony, terrace. Half bath 3 bedrooms with walking closets and their bathroom each. Family Room Cold cooking Preparation for hot food Washing area Service room and access to the central core of the freight elevator. 2 emergency stairs 3 parking spaces per apartment COMMON FEATURES: Two luxury elevators. Two luxury elevators and cargo. 3 parking spaces per apartment. Social area on the 5th floor. Swimming pool overlooking the park. Sunbathing area. BBQ Multi-purpose room for events with support kitchen and bathroom. Children's play area. Equipped gym and locker. Second social area located on the Rooftop of level 21. With large terraces and rooms overlooking the city and the sea. TOWER SERVICES: Two common luxury elevators and two service and cargo elevators. Two emergency stairs. Visitor Parking Lounge for drivers. Bathrooms and Locker for employees. Emergency Floor Cold room for solid waste. Administrative Office Comfort System Addressable fire detection Closed circuit digital color television with safety room. APARTMENT DESCRIPTION: 328.96 Mts2 Total area. 287.04 Mts2 Apartment area. 3 bedrooms each with its bathroom and walking closets. Living room. Kitchen. Dining room. Terrace. Balcony. 16th Floor West. I am a student Family room. Washing area. ! Don't miss the opportunity to make this magnificent space your new home! ! Contact us for more information and to schedule a visit! Features: - Parking ПРОЕКТИ ЗА АПАРТАМЕНТИ В LA ANACAONA. Тези апартаменти имат големи площи, разпределени в две жилища на ниво от 317,25 метра и специално проектирани, за да се насладят максимално на генерираните площи. Завършва с най-висококачествени материали: Бял мрамор като подово покритие за бани. Подове от твърда дървесина в главната спалня. Кварцова облицовка в просторната модулна кухня. ОПИСАНИЕ НА ПРОЕКТ ЗА АПАРТАМЕНТ В СЕКТОРА АНАКАОНА ЗА ПРОДАЖБА: Два луксозни асансьора, които се отварят към обща зала на ниво. Дневна Кухня Трапезария Аз съм студент Балкон, тераса. Половин баня 3 спални с дрешници и баня всяка. Фамилна стая Студено готвене Подготовка за топла храна Зона за миене Сервизно помещение и достъп до централното ядро на товарния асансьор. 2 аварийни стълби 3 паркоместа на апартамент ОБЩИ ХАРАКТЕРИСТИКИ: Два луксозни асансьора. Два луксозни асансьора и товарни. 3 паркоместа на апартамент. Социална зона на 5-ти етаж. Плувен басейн с изглед към парка. Зона за слънчеви бани. Барбекю Многофункционално помещение за събития с опорна кухня и баня. Детска зона за игра. Оборудвана фитнес зала и шкафче. Втора социална зона, разположена на покрива на ниво 21. С големи тераси и стаи с изглед към града и морето. УСЛУГИ НА КУЛАТА: Два общи луксозни асансьора и два сервизни и товарни асансьора. Две аварийни стълби. Паркинг за посетители Салон за шофьори. Бани и шкафче за служители. Авариен етаж Хладилна стая за твърди отпадъци. Административен офис Система за комфорт Адресируемо откриване на пожар Затворена цифрова цветна телевизия с безопасно помещение. ОПИСАНИЕ НА АПАРТАМЕНТА: 328.96 Mts2 Обща площ. 287.04 Мтс2 Апартаментна площ. 3 спални, всяка със своя баня и дрешници. Дневна. Кухня. Трапезария. Тераса. Балкон. 16-ти етаж Запад. Аз съм студент Фамилна стая. Зона за миене. ! Не пропускайте възможността да превърнете това великолепно пространство във ваш нов дом! ! Свържете се с нас за повече информация и за насрочване на посещение! Features: - Parking