CHARGEMENT EN COURS...
Bolton-by-Bowland - Maison & propriété à vendre
1 078 551 EUR
Maison & Propriété (Vente)
5 p
5 ch
4 sdb
Référence:
EDEN-T101435329
/ 101435329
Référence:
EDEN-T101435329
Pays:
GB
Ville:
Paythorne
Code postal:
BB7 4JD
Catégorie:
Résidentiel
Type d'annonce:
Vente
Type de bien:
Maison & Propriété
Pièces:
5
Chambres:
5
Salles de bains:
4
Garages:
1



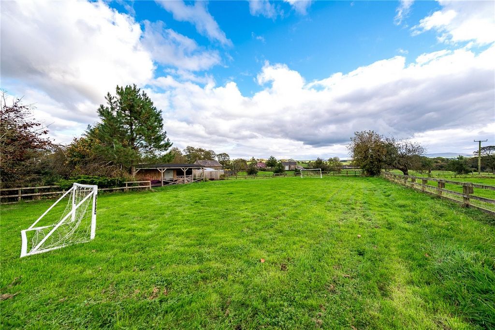

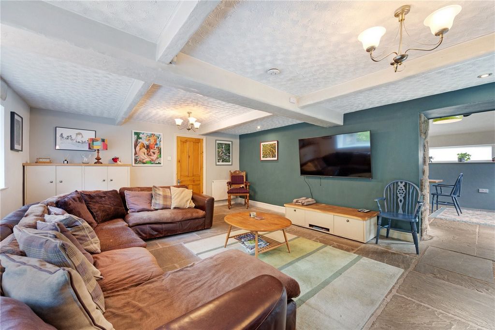

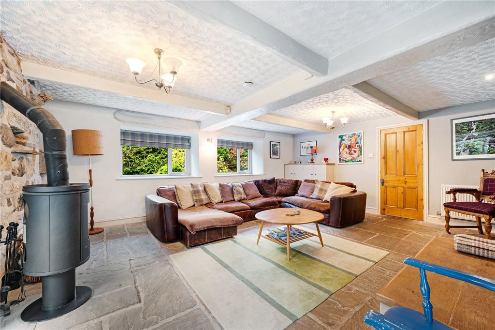
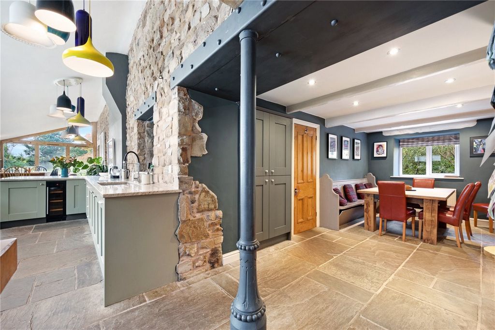
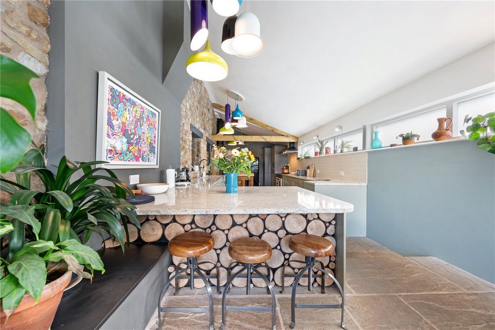


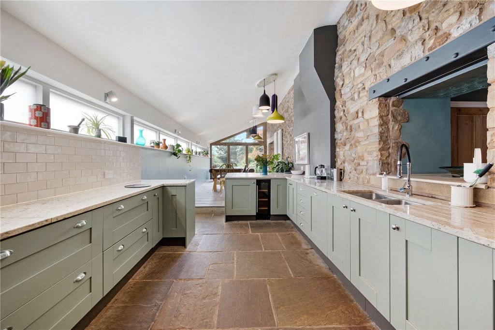
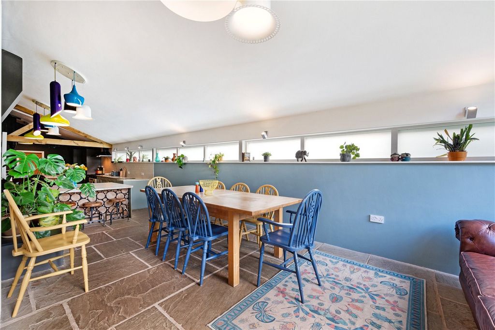

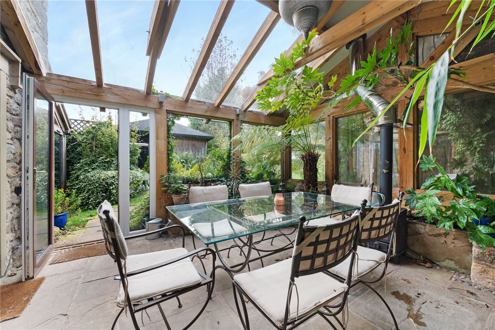

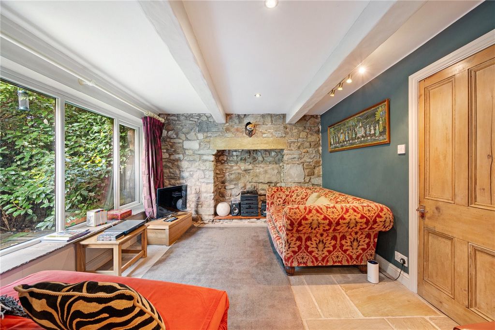

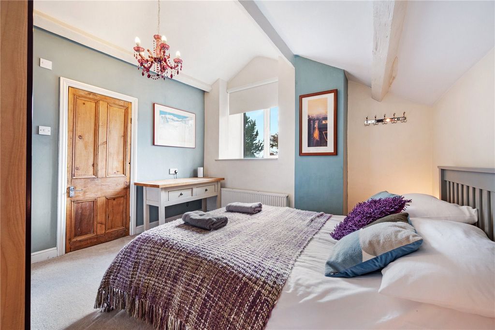

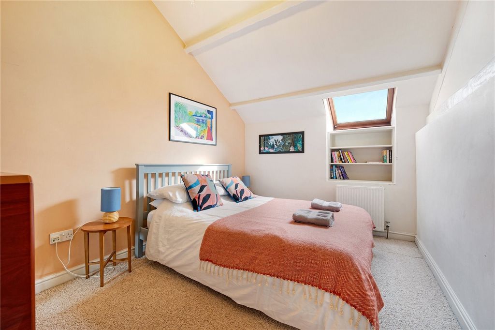






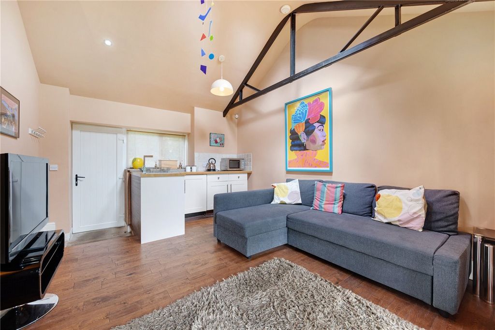

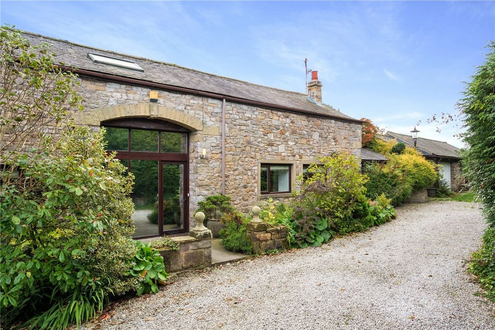
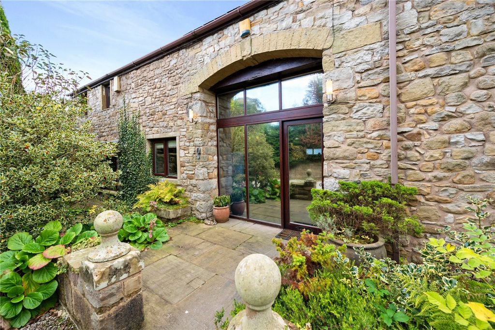

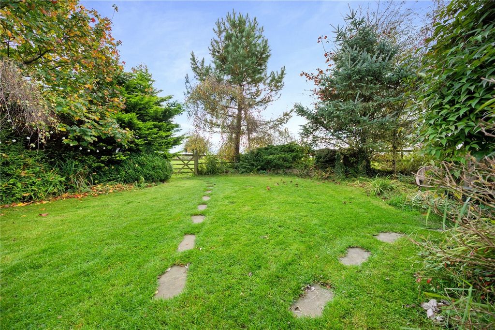


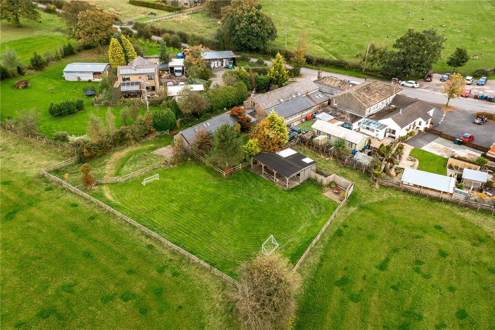
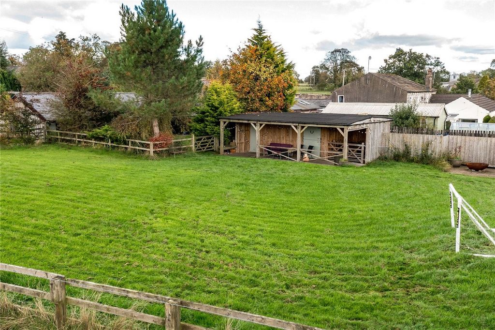

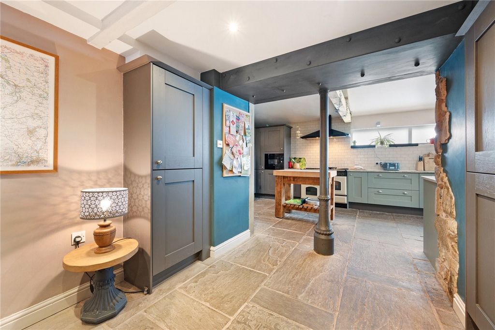
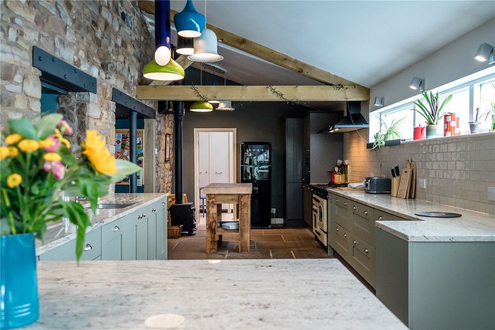




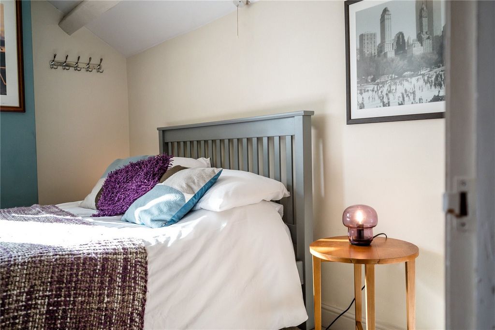

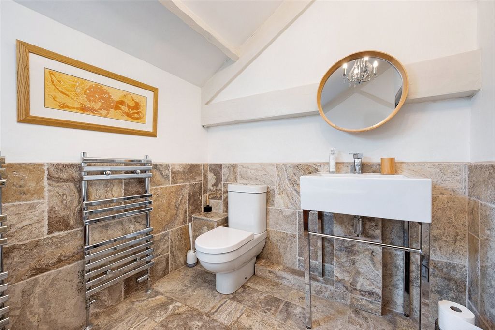
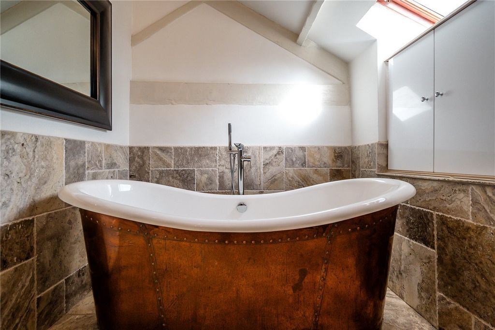
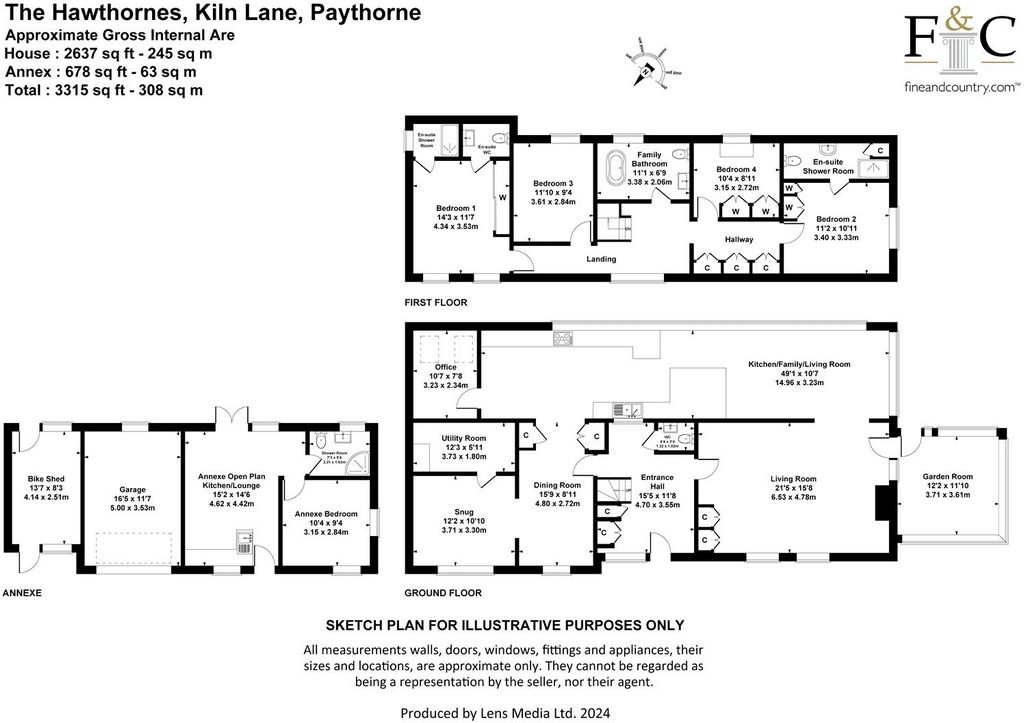

Features:
- Garage
- Garden Voir plus Voir moins As you approach The Hawthorns from Kiln Lane, the property immediately impresses with its grand gates, opening onto a loose stone driveway that provides ample off-road parking for multiple vehicles. Stepping through the main entrance, you are welcomed into an elegant hall with a turn staircase leading to the first floor, complete with under-stair storage and a convenient W.C. The spacious family living room boasts continuity of the stunning flagged flooring that extends throughout the ground floor. A multi-fuel burner adds warmth and charm, and from here, you can access both the family kitchen and the particularly captivating garden room. The heart of the home, the expansive family living kitchen spans an impressive 50 feet. It is a beautifully appointed space with a range of integrated appliances, including a wine cooler, dishwasher, and a Rangemaster electric oven. The kitchen features two Rangemaster sink units and solid white granite worktops that complement the classic shaker-style cabinetry. A striking glass gable bathes the room in natural light, and a useful office space is conveniently situated just off the kitchen. Adjacent to the dining room is a delightful snug, which showcases a striking exposed stone wall, a feature echoed in several rooms on the ground floor. An internal door leads to the utility room, which houses plumbing for a washing machine and the Worcester floor-standing boiler.Ascending the staircase to the first-floor landing, you will find two bedrooms on either side and the main family bathroom on the left, along with built-in storage along the hallway. The master bedroom offers fitted wardrobes and a luxurious en-suite shower room with a separate area for the shower, W.C., and washbasin. The second bedroom also features an en-suite shower room and fitted wardrobes, and there are two additional bedrooms. The family bathroom is nothing short of opulent, with a copper bathtub, washbasin, and W.C.Externally, the property offers access to a separate annexe, divided by a bike shed and a single garage equipped with an electric up-and-over door and additional storage above. The annexe itself comprises an open-plan kitchen and living area with a multi-fuel burner, a separate shower room, and a double bedroom.Outdoor storage is ample, with a timber shed measuring 11'4" x 6'6", adjacent to the oil tank and wood store of similar dimensions. There is also a stable, measuring 20'3" x 12'8", complete with a power supply, fronted by a generous patio area. The extensive garden, mostly laid to lawn, features mature shrubs and trees, with a more enclosed garden space accessible from the walkway leading to the garden room. Numerous bridleways are accessible from the village, perfect for those who enjoy outdoor pursuits.The location offers easy access to both Clitheroe and Settle, approximately 20 minutes away by car, and Skipton, just 25 minutes away. Freehold. Council Tax Band G, EPC Rating C. Annexe EPC Rating E.
Features:
- Garage
- Garden