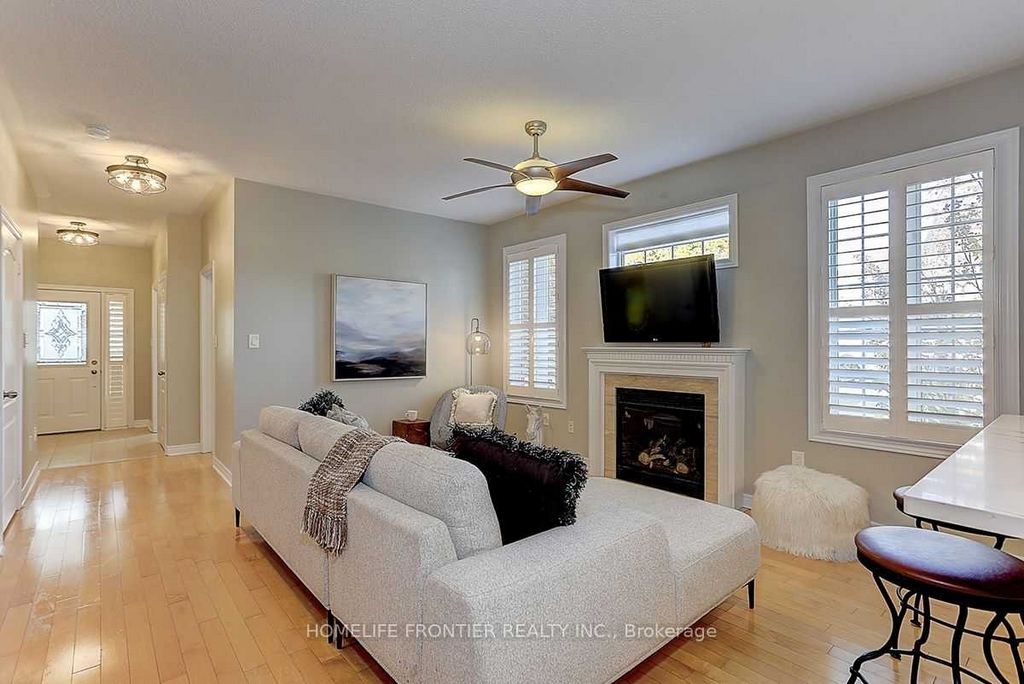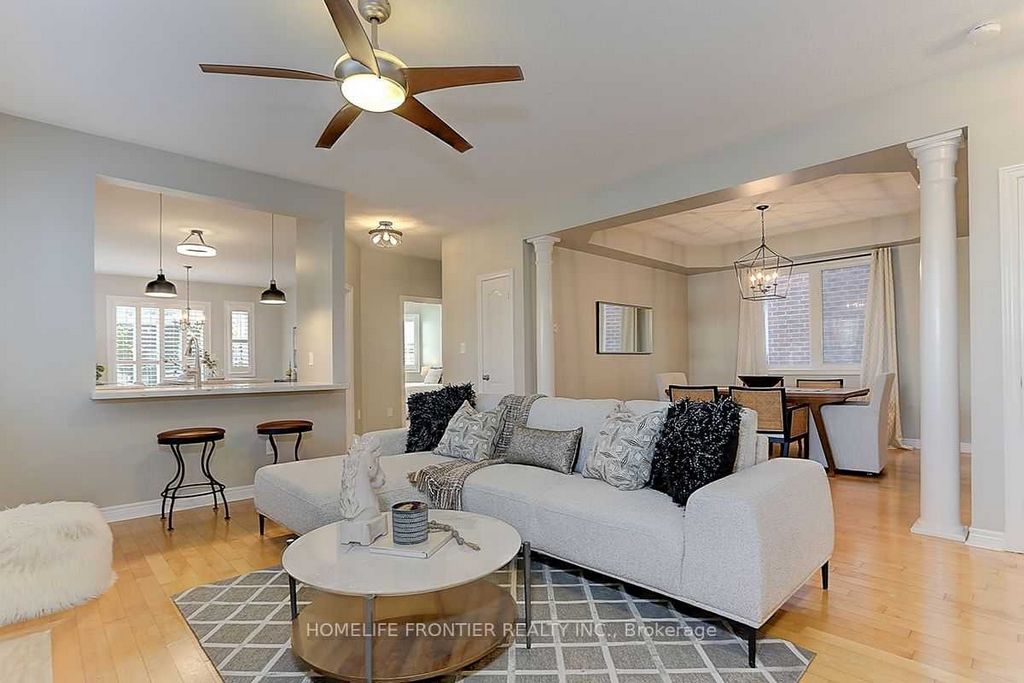859 174 EUR
924 674 EUR
925 269 EUR
7 p
4 ch
746 877 EUR
10 p
6 ch





