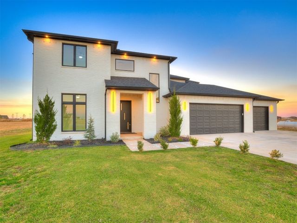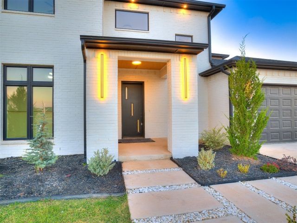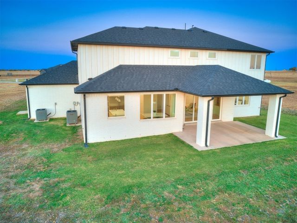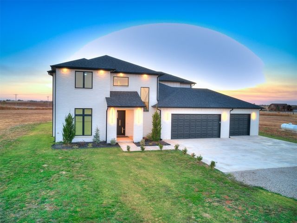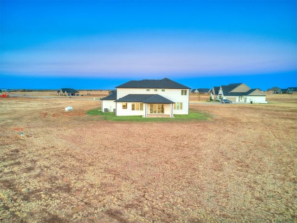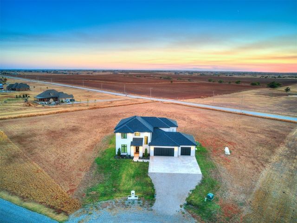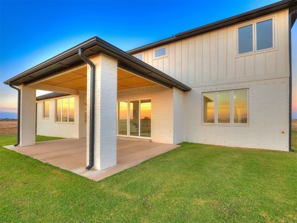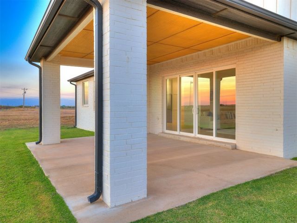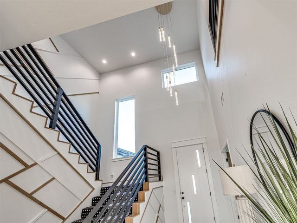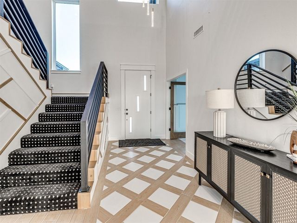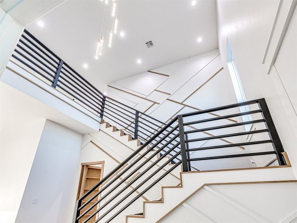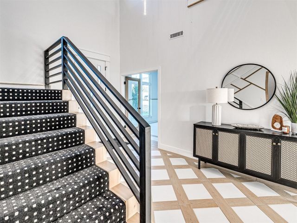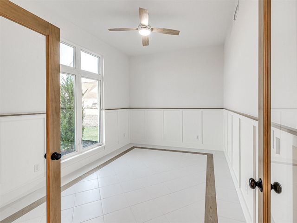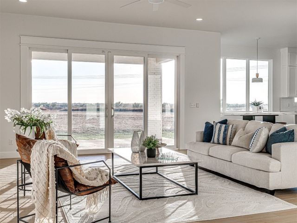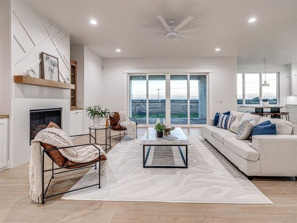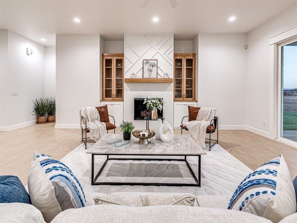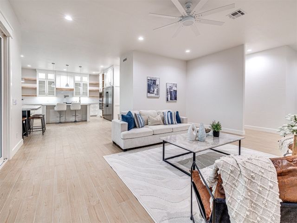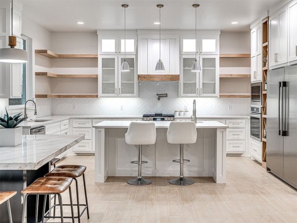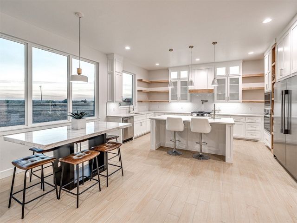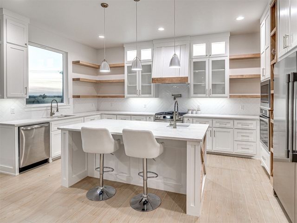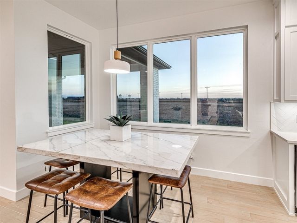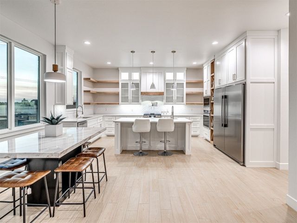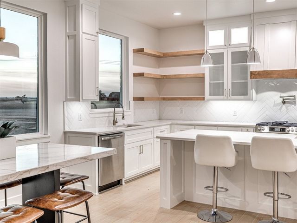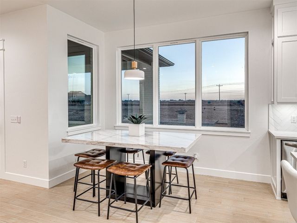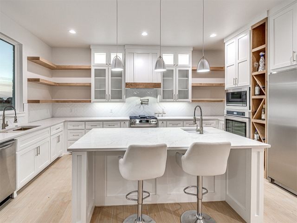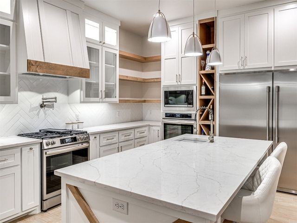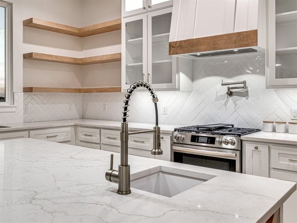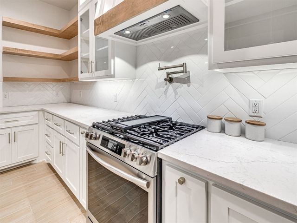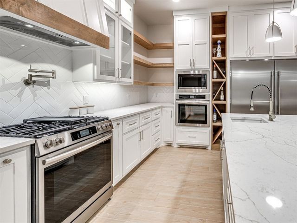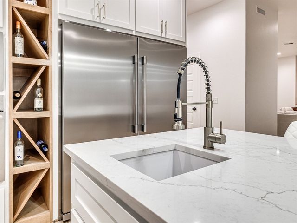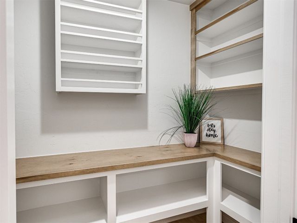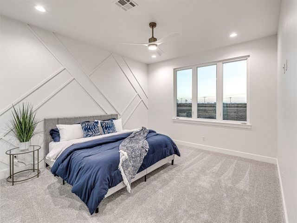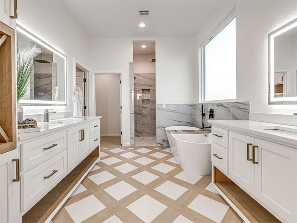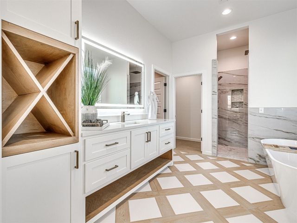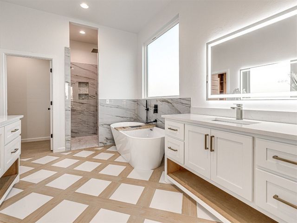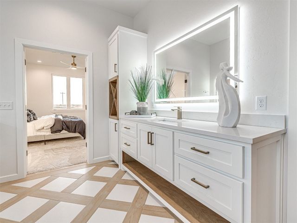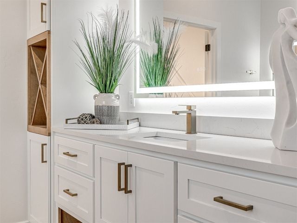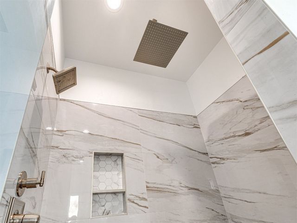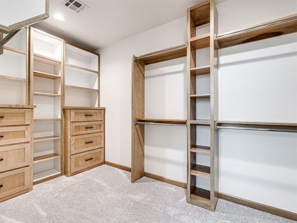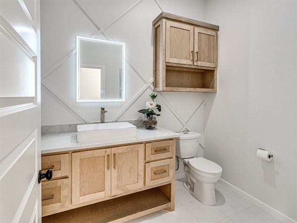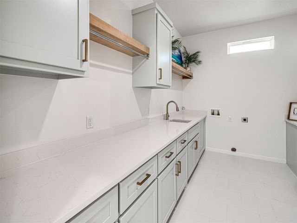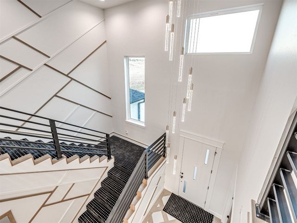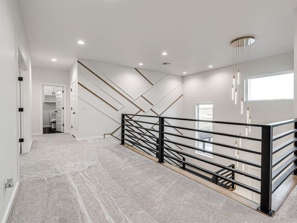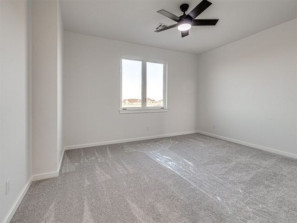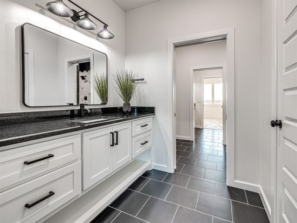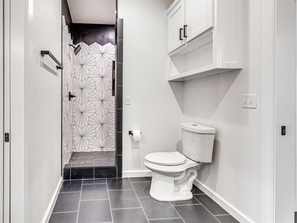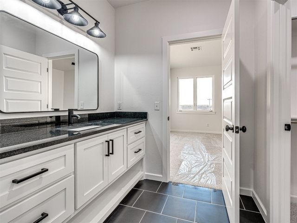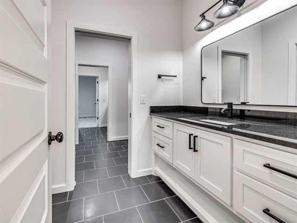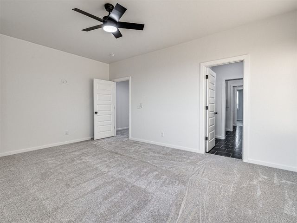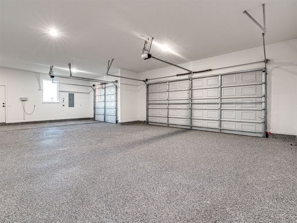769 640 EUR
CHARGEMENT EN COURS...
Maison & Propriété (Vente)
Référence:
EDEN-T101768677
/ 101768677
Welcome to modern luxury in the up-and-coming Wolf Creek Meadows, where this stunning 2-story modern luxury home sits on a 2.26-acre cul-de-sac lot off Sara Road, that will eventually be paved for easy access. This exceptional property includes a premium Frigidaire stainless steel 33-inch side-by-side column refrigerator and freezer ready for you to move in with ease!Located within the award-winning Piedmont schools district, this thoughtfully designed home features high-end details throughout. Fully foam-insulated, with 10-foot ceilings and a 3-car garage (including a car charging outlet), this home is energy-efficient and future-ready. The inviting entryway leads to a private office, a master suite with a luxurious ensuite, and an open-concept kitchen and dining area. The kitchen showcases a large island with a prep sink near the cooking area, a walk-in pantry, and soft-close cabinets and drawers. The living area, complete with a fireplace, flows seamlessly from the dining area, creating a perfect space for gatherings. A mudroom with a bench and a spacious laundry/utility room with ample storage, a sink, and clothes-hanging rods provide added convenience.Upstairs, find three well-appointed bedrooms two sharing a Jack-and-Jill bath with individual vanities, while the third has its own private bath with hallway access. A theater room completes the second floor, making it an ideal entertainment space.Experience the best of luxury and modern functionality in this LA Custom Homes masterpiece!
Voir plus
Voir moins
Welcome to modern luxury in the up-and-coming Wolf Creek Meadows, where this stunning 2-story modern luxury home sits on a 2.26-acre cul-de-sac lot off Sara Road, that will eventually be paved for easy access. This exceptional property includes a premium Frigidaire stainless steel 33-inch side-by-side column refrigerator and freezer ready for you to move in with ease!Located within the award-winning Piedmont schools district, this thoughtfully designed home features high-end details throughout. Fully foam-insulated, with 10-foot ceilings and a 3-car garage (including a car charging outlet), this home is energy-efficient and future-ready. The inviting entryway leads to a private office, a master suite with a luxurious ensuite, and an open-concept kitchen and dining area. The kitchen showcases a large island with a prep sink near the cooking area, a walk-in pantry, and soft-close cabinets and drawers. The living area, complete with a fireplace, flows seamlessly from the dining area, creating a perfect space for gatherings. A mudroom with a bench and a spacious laundry/utility room with ample storage, a sink, and clothes-hanging rods provide added convenience.Upstairs, find three well-appointed bedrooms two sharing a Jack-and-Jill bath with individual vanities, while the third has its own private bath with hallway access. A theater room completes the second floor, making it an ideal entertainment space.Experience the best of luxury and modern functionality in this LA Custom Homes masterpiece!
Référence:
EDEN-T101768677
Pays:
US
Ville:
Piedmont
Code postal:
73078
Catégorie:
Résidentiel
Type d'annonce:
Vente
Type de bien:
Maison & Propriété
Surface:
376 m²
Terrain:
9 186 m²
Pièces:
5
Chambres:
4
Salles de bains:
4
