2 450 000 EUR
2 950 000 EUR
3 400 000 EUR
2 395 000 EUR

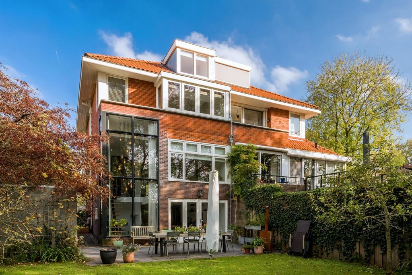
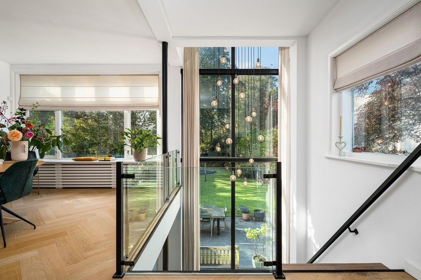
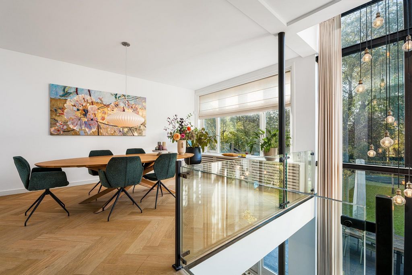
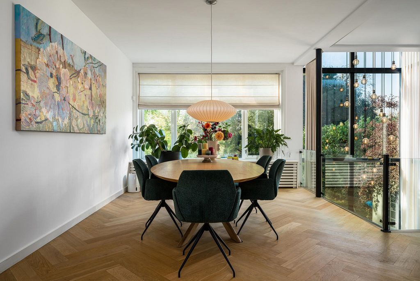
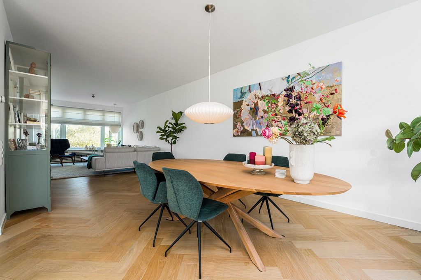




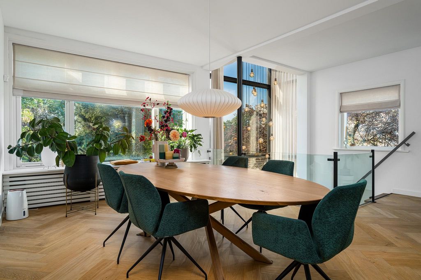


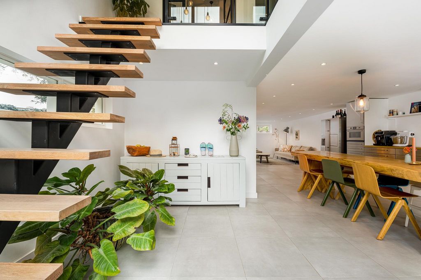


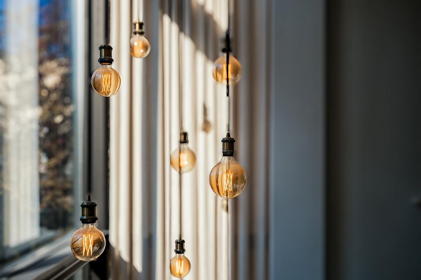
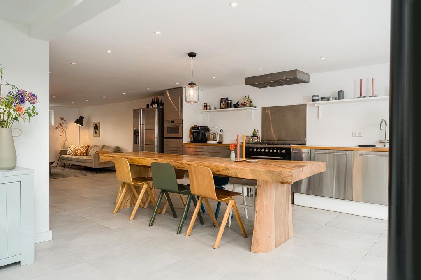






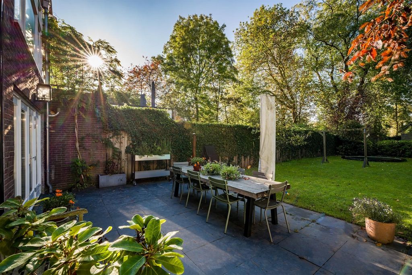


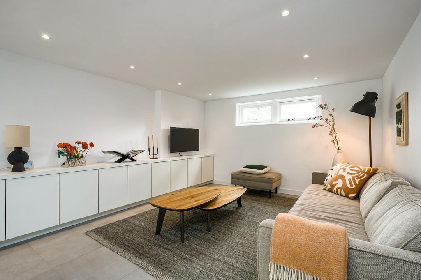
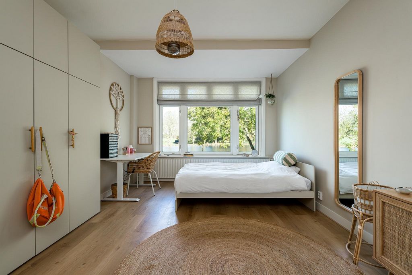
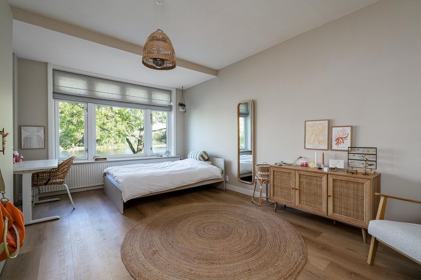
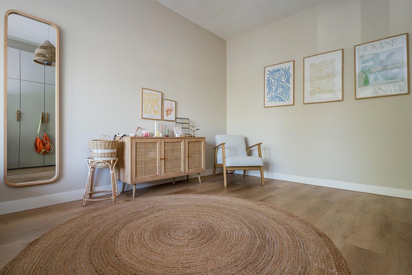
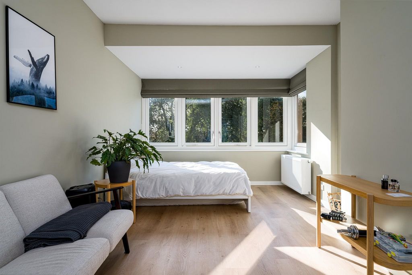


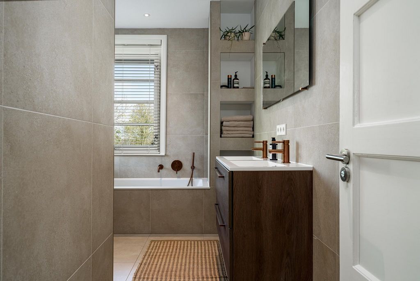
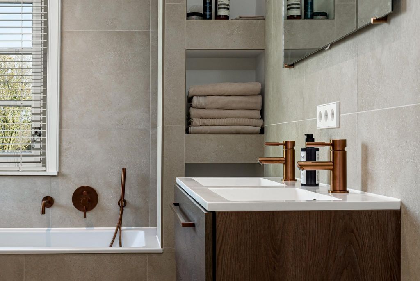


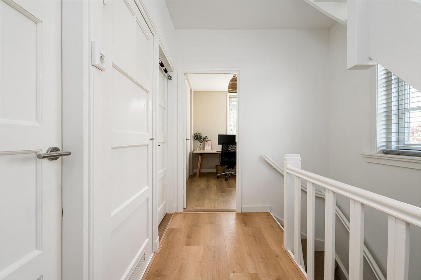
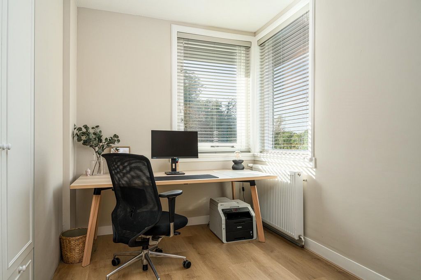
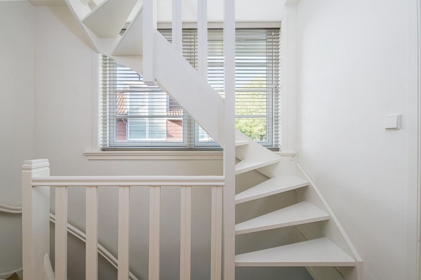
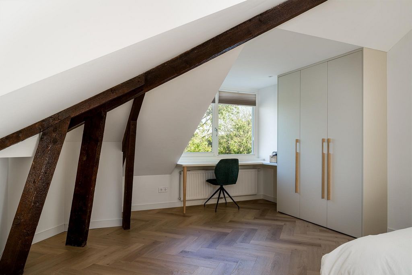


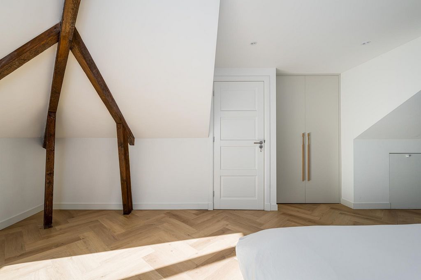
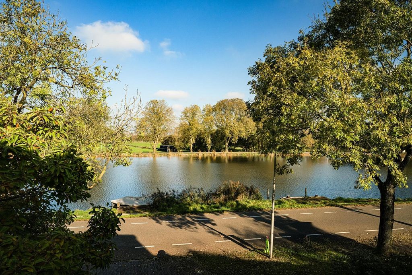
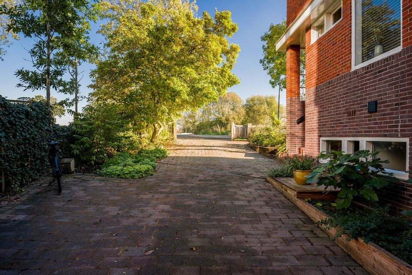
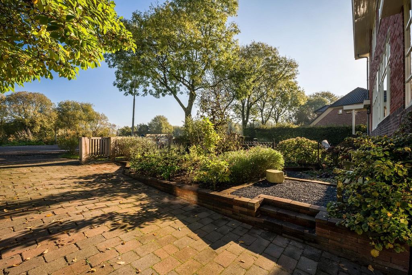
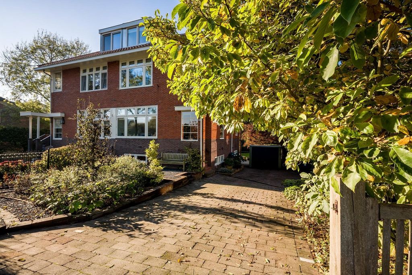


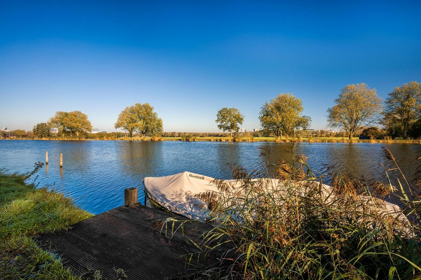
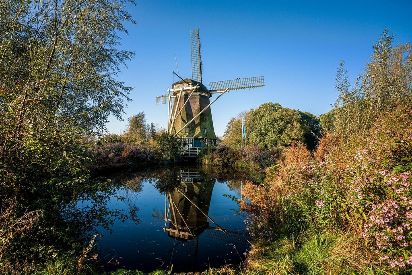


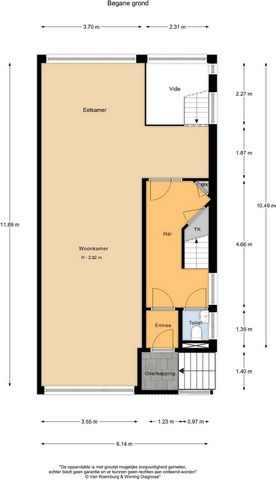
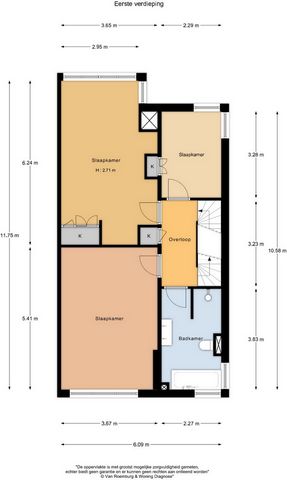
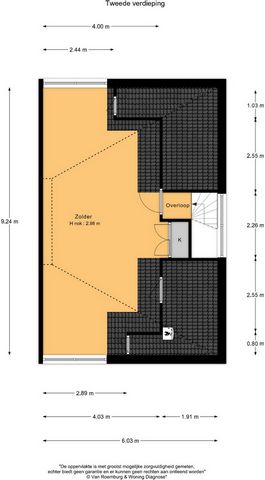
- Plot size 512 m²
- Year of construction: 1926
- Recently renovated
- Delivery by mutual agreement
- Dock for boatThis information has been compiled with due care. However, we do not accept any liability for any inaccuracies or omissions, nor for any consequences thereof. All stated measurements and surfaces are indicative. The buyer has a duty to investigate any matters of importance to them. With regard to this property, the agent represents the seller. We recommend engaging a qualified (NVM) real estate agent to assist you with the purchase process. If you have specific requirements for the property, we advise you to make these known to your purchasing agent promptly and conduct independent research. Should you choose not to appoint a qualified representative, you declare yourself sufficiently knowledgeable to oversee all relevant matters under the law. NVM terms and conditions apply. Voir plus Voir moins Prachtig verbouwd 2-onder-1 kap herenhuis uit de jaren 20 op het mooiste en meest fantastische stuk van de Amstel. Dit super familiehuis heeft een geweldig uitzicht over de Amstel, een riante zonnige tuin in het groen, een privé aanlegsteiger voor de boot, een vrijstaande garage en ruim parkeren op eigen terrein. Wonen aan de Amstel met de unieke eigenschap van veel grond in het heerlijke buitengebied geeft een comfortabel woongevoel. Daarnaast heeft deze plek direct toegang tot de stad en uitvalswegen, geen lange file trotseren om een keer thuis te komen.Het royale perceel van 512 m² biedt u alles wat u kunt verwachten. De woning heeft vrij uitzicht over de Amstel aan de voorzijde en aan de achterzijde een heerlijke zonnige tuin in het groen. Aan de achterzijde is de woning volledig uitgebouwd over 2 lagen waardoor binnen en buiten naadloos in elkaar overlopen. Kortom een woning die u zeker moet bezichtigen om het gevoel van de locatie te ervaren.Indeling
Tuinverdieping: prachtige woon eetkeuken voorzien van inbouwapparatuur, met aan de achterzijde een mooie hoge raampartij met veel natuurlijke lichtinval en uiteraard toegang tot aangrenzend terras overgaand naar de grote en landelijke achtertuin, voorzijde een zit/tv ruimte. In het middengedeelte bevindt zich een was- en droogruimte, een apart toilet en voorraadkasten. Deze verdieping is voorzien van een vloerverwarming. Beletage: hoofdentree, hal, separaat toilet met fontein en vloerverwarming, lichte L-vormige woonkamer met aan de voorzijde fantastisch uitzicht over de Amstel en aan de achterzijde de bijzonder lichte eetkamer met open trap naar de tuinverdieping. 1e verdieping: royale slaapkamer en kleinere werk/slaapkamer aan de achterzijde met beide weids uitzicht over de achtertuin, luxe badkamer aan de voorzijde voorzien van vloerverwarming, ligbad, douche, wastafel en toilet, tweede grote slaapkamer met uniek uitzicht op de Amstel.2e verdieping: bijzonder grote lichte en loftachtige masterbedroom, met opbergkasten en airco-instalatie.Locatie
De woning is gelegen ten zuiden van Amsterdam tussen de Kalfjeslaan en de Gemeente Ouderkerk aan de Amstel in een prachtige landelijke omgeving, maar wel met de stad Amsterdam binnen handbereik. Het winkelaanbod van zowel Amsterdam (Gelderlandplein) en Amstelveen liggen slechts op enkele minuten afstand. Datzelfde geldt voor de diverse uitvalswegen (A1, A2, A9 en A10).Bijzonderheden:
- Woonoppervlak ca. 235 m² (NEN-2580 meetrapport aanwezig)
- Perceel oppervlakte 512 m²
- Bouwjaar 1926
- De woning is recent gerenoveerd
- Oplevering in overleg
- Steiger voor de bootDeze informatie is door ons met de nodige zorgvuldigheid samengesteld. Onzerzijds wordt echter geen enkele aansprakelijkheid aanvaard voor enige onvolledigheid, onjuistheid of anderszins, dan wel de gevolgen daarvan. Alle opgegeven maten en oppervlakten zijn indicatief. Koper heeft zijn eigen onderzoeksplicht naar alle zaken die voor hem of haar van belang zijn. Met betrekking tot deze woning is de makelaar adviseur van verkoper. Wij adviseren u een deskundige (NVM-)makelaar in te schakelen die u begeleidt bij het aankoopproces. Indien u specifieke wensen heeft omtrent de woning, adviseren wij u deze tijdig kenbaar te maken aan uw aankopend makelaar en hiernaar zelfstandig onderzoek te (laten) doen. Indien u geen deskundige vertegenwoordiger inschakelt, acht u zich volgens de wet deskundige genoeg om alle zaken die van belang zijn te kunnen overzien. Van toepassing zijn de NVM voorwaarden. Beautifully renovated semi-detached townhouse from the 1920s, located on the most stunning and desirable part of the Amstel River.This exceptional family home offers breathtaking views over the Amstel, a spacious sunny garden surrounded by greenery, a private dock for a boat, a detached garage, and ample private parking.Living by the Amstel with the unique advantage of expansive land in a peaceful, scenic area provides a comfortable, enjoyable lifestyle. Moreover, this location offers direct access to the city and major roads, eliminating long commutes or traffic delays to reach home.The generous 512 m² plot provides everything you could wish for. The home boasts unobstructed views over the Amstel at the front and a delightful sunny garden in the greenery at the rear. The rear of the house has been completely extended over two levels, creating a seamless indoor-outdoor flow.In short, a property you must see to experience the charm of its location.LayoutGarden Level: Stunning open-plan kitchen with built-in appliances, featuring a high window at the back that allows plenty of natural light and opens to a terrace leading into the spacious, rural backyard. At the front, there is a cozy lounge/TV area. The middle section includes a laundry room, a separate toilet, and storage cupboards. This level is equipped with underfloor heating.Raised Ground Floor: Main entrance, hallway, separate toilet with a washbasin and underfloor heating, bright L-shaped living room with spectacular views over the Amstel at the front, and a very bright dining room at the back with an open staircase leading to the garden level.First Floor: Large bedroom and smaller study/bedroom at the back, both with sweeping views over the backyard. Luxury bathroom at the front with underfloor heating, a bathtub, shower, sink, and toilet. There is also a second large bedroom with a unique view of the Amstel.Second Floor: Exceptionally large, bright loft-like master bedroom with built-in wardrobes and air conditioning.Location The property is located south of Amsterdam, between Kalfjeslaan and the municipality of Ouderkerk aan de Amstel, in a beautiful rural setting while still within easy reach of Amsterdam. Shopping areas in both Amsterdam (Gelderlandplein) and Amstelveen are just minutes away, as are several major highways (A1, A2, A9, and A10).Details:- Living area approx. 235 m² (NEN-2580 measurement report available)
- Plot size 512 m²
- Year of construction: 1926
- Recently renovated
- Delivery by mutual agreement
- Dock for boatThis information has been compiled with due care. However, we do not accept any liability for any inaccuracies or omissions, nor for any consequences thereof. All stated measurements and surfaces are indicative. The buyer has a duty to investigate any matters of importance to them. With regard to this property, the agent represents the seller. We recommend engaging a qualified (NVM) real estate agent to assist you with the purchase process. If you have specific requirements for the property, we advise you to make these known to your purchasing agent promptly and conduct independent research. Should you choose not to appoint a qualified representative, you declare yourself sufficiently knowledgeable to oversee all relevant matters under the law. NVM terms and conditions apply.