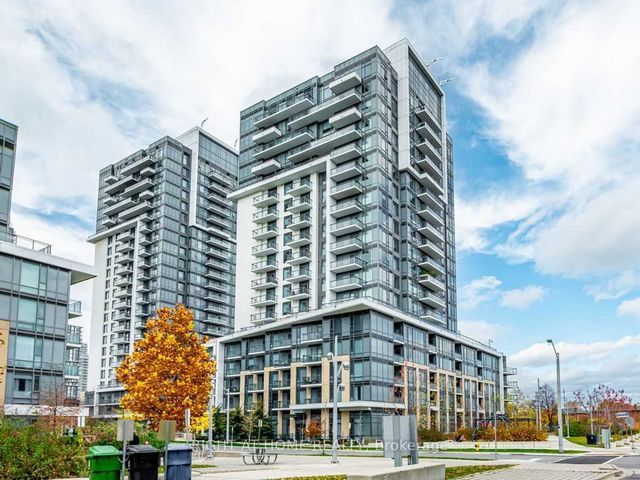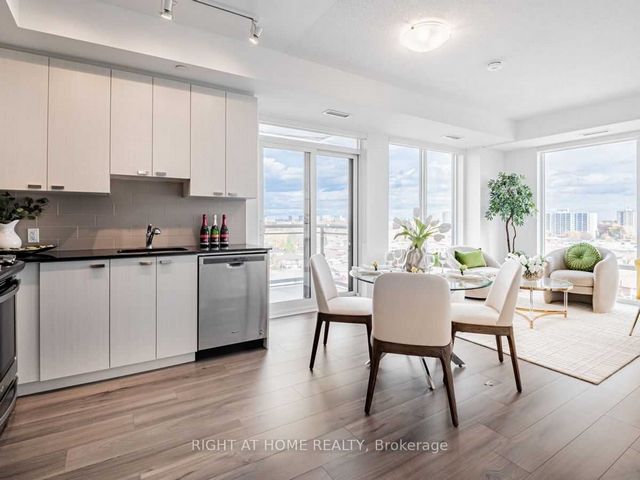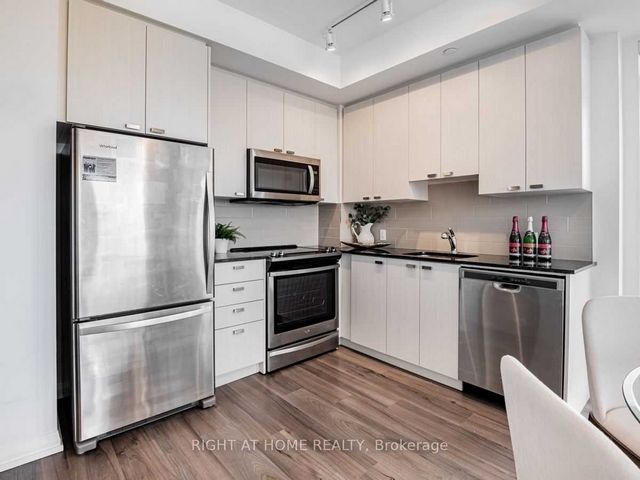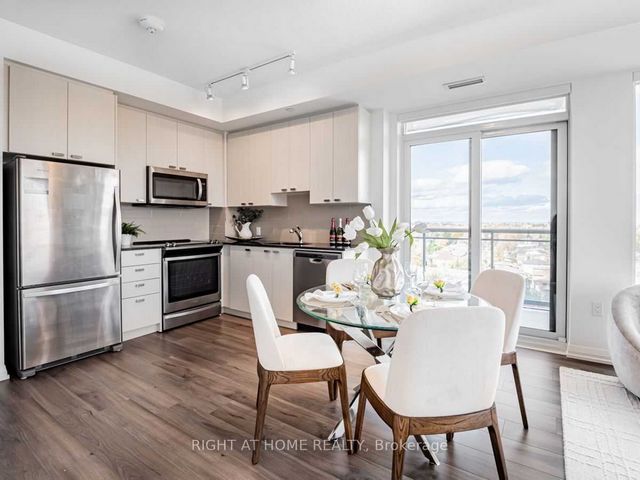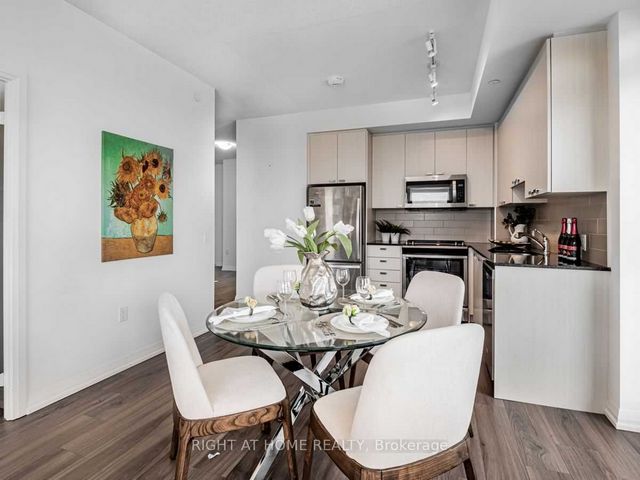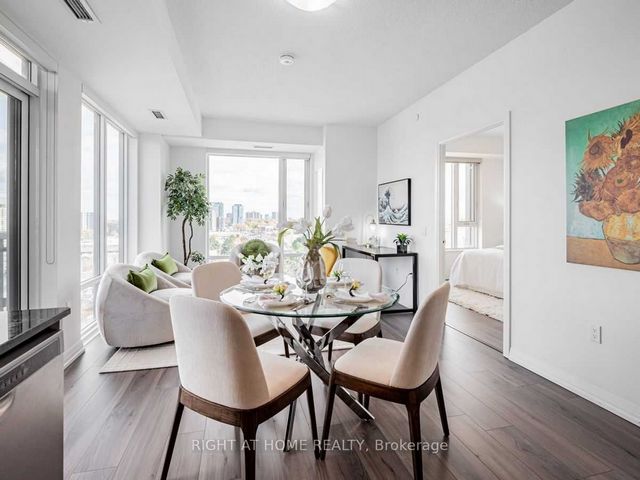CHARGEMENT EN COURS...
Appartement & Loft (Vente)
Référence:
EDEN-T101999083
/ 101999083
4-year 2-bedroom + Den corner unit by Tridel, with unobstructed view on two sides. 9' ceiling, open concept, excellent layout, laminate floor throughout. Light-filled living room with top to bottom windows on two sides, overlooking rooftop garden and low rise neighborhood with parks and mature trees. Dining room walks out to balcony. Large kitchen with stone counter/backsplash/SS appliances. Spacious den provides extra space for working from home or greeting guests. Beautiful primary bedroom with 3pc ensuite and a clear view to the east. The cheerful second bedroom has a clear north view, next to a 4pc washroom. Ensuite laundry. Extra large wheelchair-accessible underground parking spot near the elevator. Extra large locker on floor 3. Nice big gym, swim spa, home theatre, fully equipped dining room & a party room for rental, 24 hours concierge. Minutes to Don Mills Subway station/Fairview Mall/Fairview Library/schools/T& T Supper Market/HWY 401 & 404. Top ranked Sir John A Macdonald CI school district.
Voir plus
Voir moins
4-year 2-bedroom + Den corner unit by Tridel, with unobstructed view on two sides. 9' ceiling, open concept, excellent layout, laminate floor throughout. Light-filled living room with top to bottom windows on two sides, overlooking rooftop garden and low rise neighborhood with parks and mature trees. Dining room walks out to balcony. Large kitchen with stone counter/backsplash/SS appliances. Spacious den provides extra space for working from home or greeting guests. Beautiful primary bedroom with 3pc ensuite and a clear view to the east. The cheerful second bedroom has a clear north view, next to a 4pc washroom. Ensuite laundry. Extra large wheelchair-accessible underground parking spot near the elevator. Extra large locker on floor 3. Nice big gym, swim spa, home theatre, fully equipped dining room & a party room for rental, 24 hours concierge. Minutes to Don Mills Subway station/Fairview Mall/Fairview Library/schools/T& T Supper Market/HWY 401 & 404. Top ranked Sir John A Macdonald CI school district.
Référence:
EDEN-T101999083
Pays:
CA
Ville:
Toronto
Code postal:
M2J0C8
Catégorie:
Résidentiel
Type d'annonce:
Vente
Type de bien:
Appartement & Loft
Surface:
84 m²
Pièces:
6
Chambres:
3
Salles de bains:
2
Garages:
1
