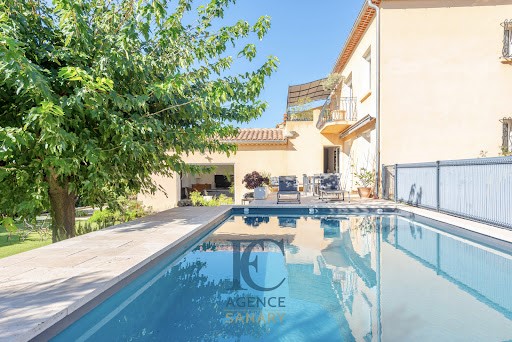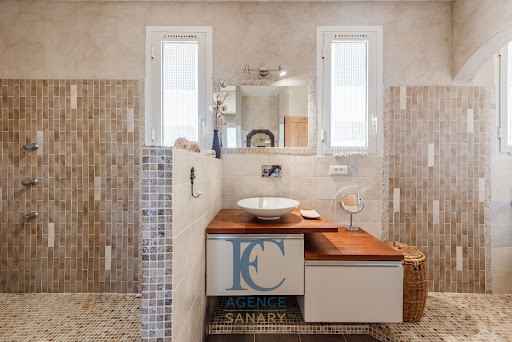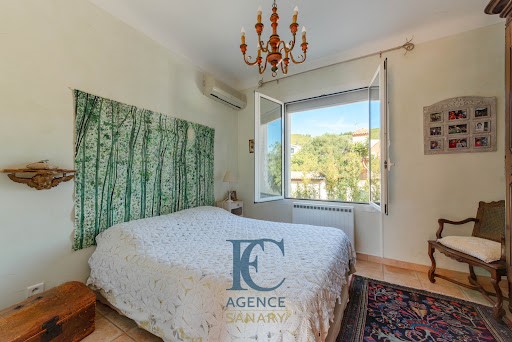1 195 000 EUR
1 195 000 EUR
1 295 000 EUR
1 145 000 EUR
1 177 000 EUR







Au rez-de-chaussée, vous trouverez un lumineux et spacieux séjour donnant sur le jardin. La cuisine, ouverte sur la salle de manger, s'articule sur une terrasse avec piscine. Quatre chambres disposant de rangements, une salle d'eau avec WC attenant, une salle de bain avec WC ainsi qu'une immense buanderie complètent ce niveau.
L'étage se compose d'un séjour avec cuisine ouverte donnant sur une magnifique terrasse offrant d'un aperçu mer. Vous trouverez également deux grandes chambres, un dressing ainsi qu'une spacieuse salle d'eau avec WC attenant.
Un grand jardin verdoyant et arboré, un boulodrome, un garage ainsi que plusieurs stationnements intérieurs à la propriété complètent l'ensemble. Voir plus Voir moins Dans le quartier de Pierreplane, à proximité des commerces et à 10 minutes des criques à pied du Capelan, découvrez cette charmante maison 8 pièces de 201 m2 habitables édifiée sur un terrain de 1120 m2. Divisée en 2 habitations distinctes aux entrées indépendantes, la propriété s'apparente en tout point au projet familial parfait !
Au rez-de-chaussée, vous trouverez un lumineux et spacieux séjour donnant sur le jardin. La cuisine, ouverte sur la salle de manger, s'articule sur une terrasse avec piscine. Quatre chambres disposant de rangements, une salle d'eau avec WC attenant, une salle de bain avec WC ainsi qu'une immense buanderie complètent ce niveau.
L'étage se compose d'un séjour avec cuisine ouverte donnant sur une magnifique terrasse offrant d'un aperçu mer. Vous trouverez également deux grandes chambres, un dressing ainsi qu'une spacieuse salle d'eau avec WC attenant.
Un grand jardin verdoyant et arboré, un boulodrome, un garage ainsi que plusieurs stationnements intérieurs à la propriété complètent l'ensemble. In the Pierreplane district, close to shops and a 10-minute walk from the Capelan coves, discover this charming 8-room house of 201 m2 of living space built on a plot of 1120 m2. Divided into 2 distinct dwellings with independent entrances, the property resembles the perfect family project! On the ground floor, you will find a bright and spacious living room overlooking the garden. The kitchen, open to the dining room, leads onto a terrace with a pool. Four bedrooms with storage, a shower room with an adjoining toilet, a bathroom with a toilet, and a huge laundry room complete this level. The upper floor consists of a living room with an open kitchen leading to a magnificent terrace offering a glimpse of the sea. You will also find two large bedrooms, a dressing room, and a spacious shower room with an adjoining toilet. A large green and wooded garden, a petanque court, a garage, and several indoor parking spaces complete the property.This description has been automatically translated from French.