CHARGEMENT EN COURS...
Bedford - Stuyvesant - Fonds de commerce à vendre
3 069 186 EUR
Fonds de commerce (Vente)
9 p
3 ch
2 sdb
Référence:
EDEN-T102130219
/ 102130219
Référence:
EDEN-T102130219
Pays:
US
Ville:
Brooklyn
Code postal:
11213
Catégorie:
Entreprise
Type d'annonce:
Vente
Type de bien:
Fonds de commerce
Pièces:
9
Chambres:
3
Salles de bains:
2
Climatisation:
Oui
PRIX DU M² DANS LES VILLES VOISINES
| Ville |
Prix m2 moyen maison |
Prix m2 moyen appartement |
|---|---|---|
| New York | 6 232 EUR | 11 179 EUR |
| Orange | 3 224 EUR | - |
| Loughman | 1 576 EUR | - |
| Florida | 4 436 EUR | 6 956 EUR |
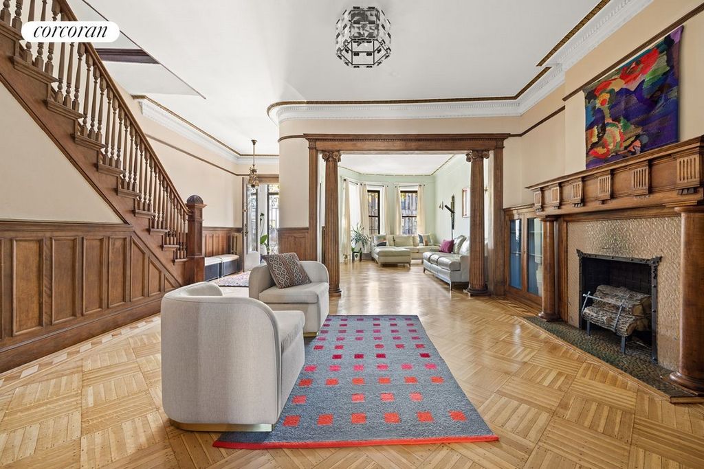

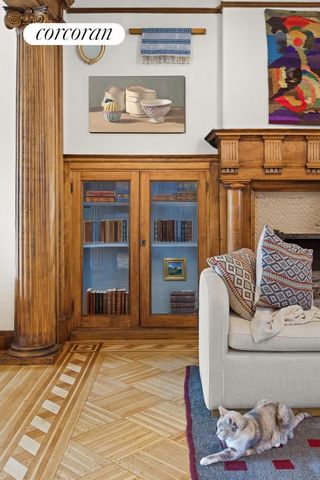
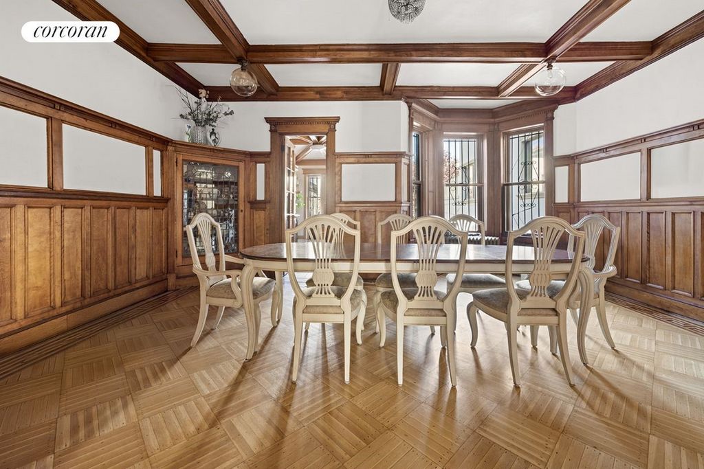
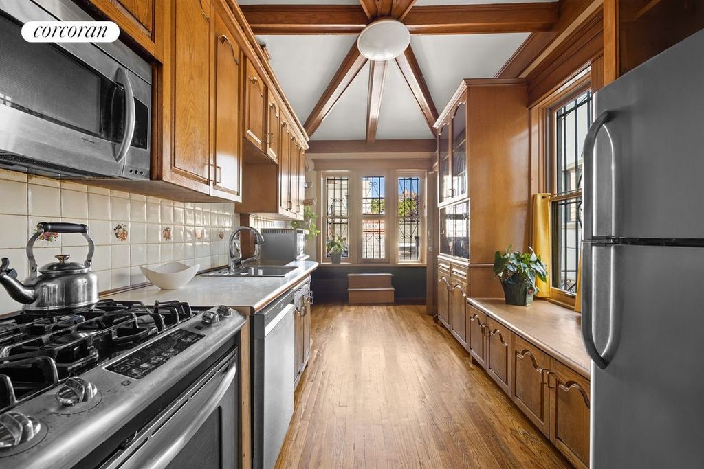
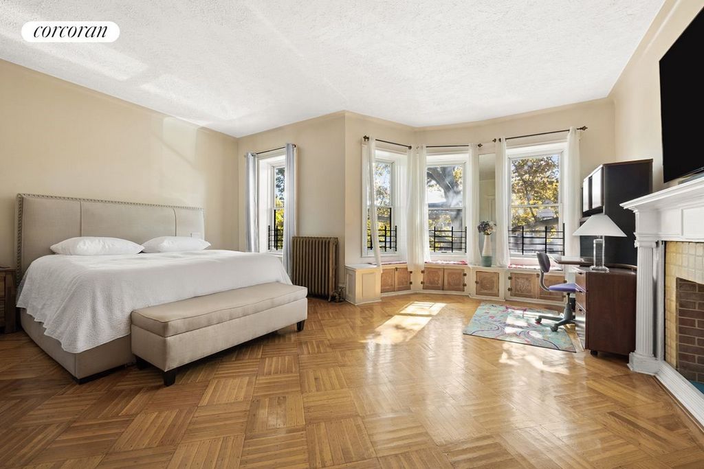
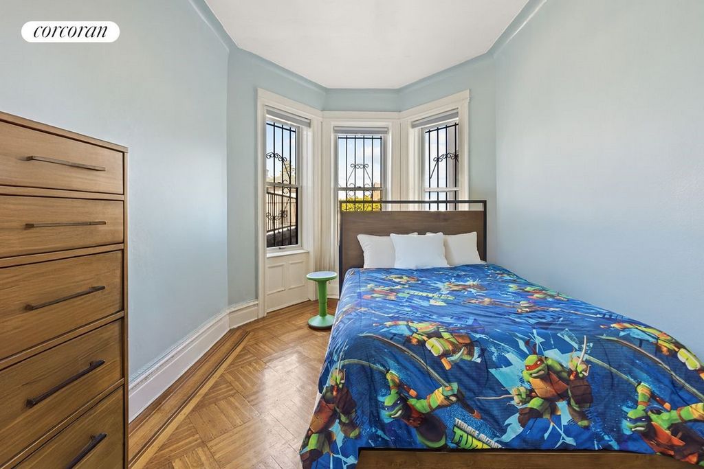
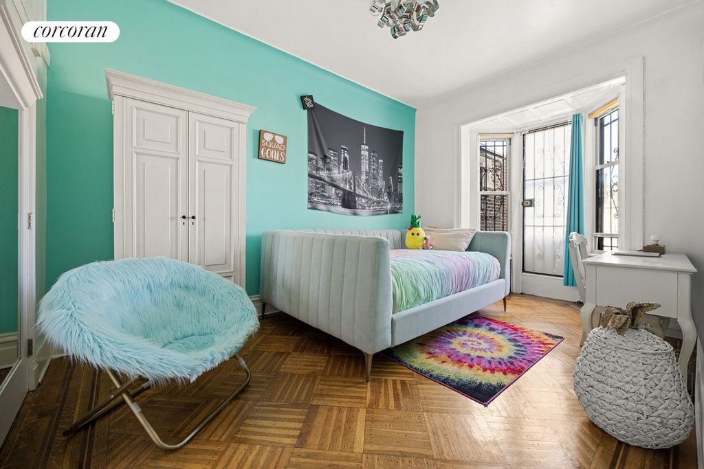
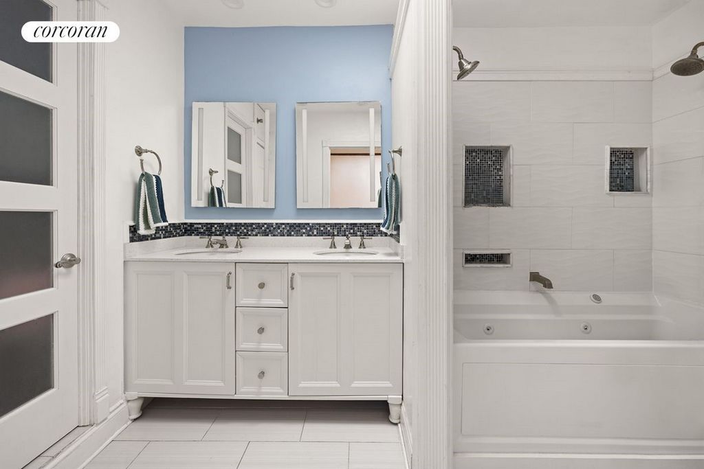
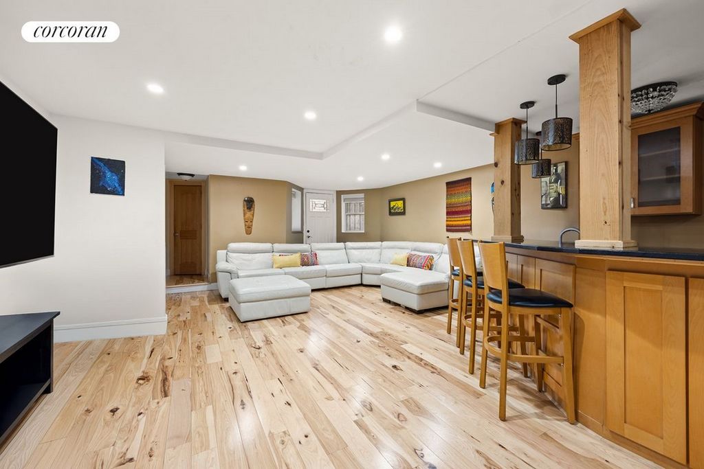
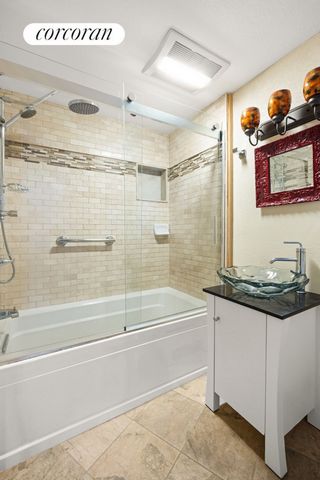
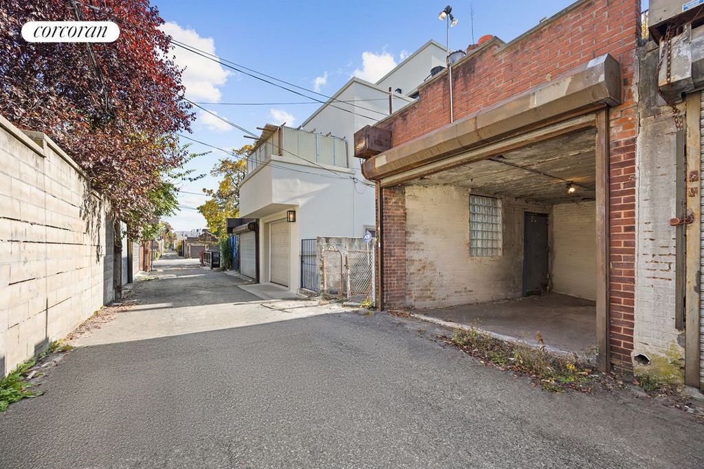
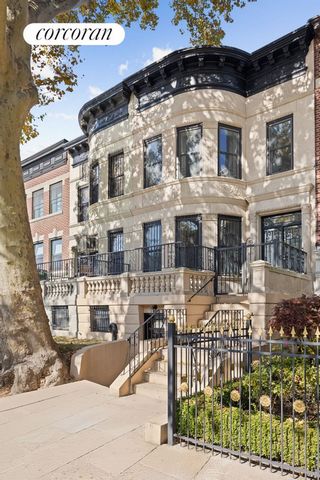
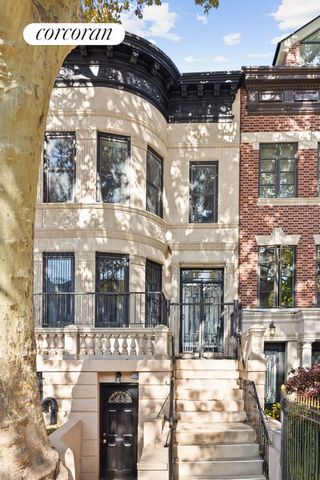
Ascend the inviting front stoop to enter the main living space brimming with classic elements like rich wood floors, extensive woodworking, high ceilings with wood beams, plus beautiful columns and moldings throughout. A grand central foyer accented by a stunning fireplace and built-in book niche behind glass doors, is flanked by a large living room with built-ins, and wainscoted formal dining room brightened by bayed windows. Generous quarters continue with an adjacent sun-filled kitchen, a haven for the chef offering abundant wood cabinetry and stainless steel appliances. Stairs from the kitchen lead down to the backyard, off of which is a prized garage for your car. On the upper level are 3 bedrooms, highlighted by an oversized primary bedroom with a decorative fireplace and an enormous walk-in closet. In the hall rests the enlarged renovated bathroom complete with a dual-sink vanity, tiled flooring, soothing tub and dual-head shower. Two more bedrooms face the rear of the home, each with ample closets. Enjoy an excellent location in sought-after Crown Heights near lots of conveniences like eateries, food markets, public transportation and more!
Features:
- Air Conditioning Voir plus Voir moins This handsome circa 1901 limestone townhouse on charming tree-lined Carroll Street is a rare 2-unit gem featuring a generous backyard, private garage, and full finished basement. Enhancing curb appeal is a striking cornice atop the building, tasteful ironwork gracing the front, and exquisite architectural details. Many thoughtful renovations/upgrades undertaken over the years include a newer roof; restored fa ade/porch/front stairs; an expanded top-floor full bath with radiant heated floors, a heated towel rack, new skylight, and huge Jacuzzi tub; a fabulous redone finished basement offering a recreation/media room, wet bar with seating, upgraded full bath with tub/shower, and laundry room with gas dryer. The residence is presently utilized as a single-family, with the lower level, also zoned as a doctor's office, incorporating the rec/media room as part of the house.
Ascend the inviting front stoop to enter the main living space brimming with classic elements like rich wood floors, extensive woodworking, high ceilings with wood beams, plus beautiful columns and moldings throughout. A grand central foyer accented by a stunning fireplace and built-in book niche behind glass doors, is flanked by a large living room with built-ins, and wainscoted formal dining room brightened by bayed windows. Generous quarters continue with an adjacent sun-filled kitchen, a haven for the chef offering abundant wood cabinetry and stainless steel appliances. Stairs from the kitchen lead down to the backyard, off of which is a prized garage for your car. On the upper level are 3 bedrooms, highlighted by an oversized primary bedroom with a decorative fireplace and an enormous walk-in closet. In the hall rests the enlarged renovated bathroom complete with a dual-sink vanity, tiled flooring, soothing tub and dual-head shower. Two more bedrooms face the rear of the home, each with ample closets. Enjoy an excellent location in sought-after Crown Heights near lots of conveniences like eateries, food markets, public transportation and more!
Features:
- Air Conditioning