2 350 000 EUR
CHARGEMENT EN COURS...
Appartement & Loft (Vente)
Référence:
EDEN-T102665786
/ 102665786
Référence:
EDEN-T102665786
Pays:
FR
Ville:
Les Saisies
Code postal:
73620
Catégorie:
Résidentiel
Type d'annonce:
Vente
Type de bien:
Appartement & Loft
Surface:
267 m²
Pièces:
6
Chambres:
5
Salles de bains:
1
ANNONCES IMMOBILIÈRES SIMILAIRES
PRIX DU M² DANS LES VILLES VOISINES
| Ville |
Prix m2 moyen maison |
Prix m2 moyen appartement |
|---|---|---|
| Megève | 11 685 EUR | 9 538 EUR |
| Ugine | 2 320 EUR | 1 938 EUR |
| Combloux | 7 124 EUR | 5 406 EUR |
| Saint-Gervais-les-Bains | 4 207 EUR | 4 578 EUR |
| Passy | 3 092 EUR | 2 732 EUR |
| Les Houches | - | 5 939 EUR |
| Faverges | - | 2 635 EUR |
| Mâcot-la-Plagne | - | 4 313 EUR |
| Le Grand-Bornand | - | 5 260 EUR |
| Magland | - | 4 266 EUR |
| Cluses | - | 2 493 EUR |
| Savoie | 2 558 EUR | 2 852 EUR |
| Samoëns | 4 495 EUR | 5 229 EUR |
| Bonneville | - | 3 053 EUR |
| Annecy-le-Vieux | - | 5 676 EUR |
| La Roche-sur-Foron | 3 456 EUR | 3 364 EUR |
| Saint-François-Longchamp | - | 3 047 EUR |
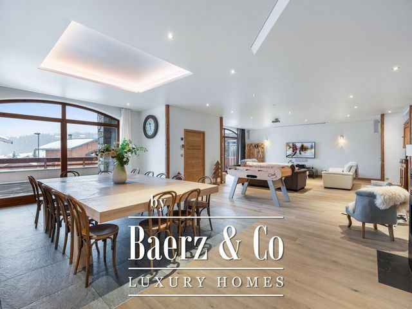
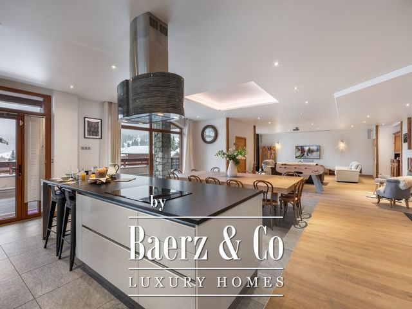
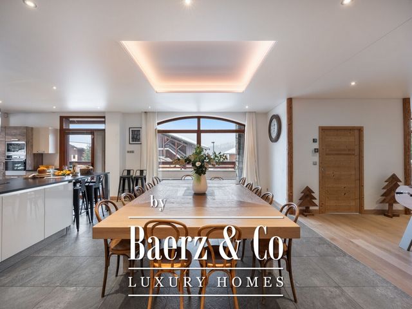
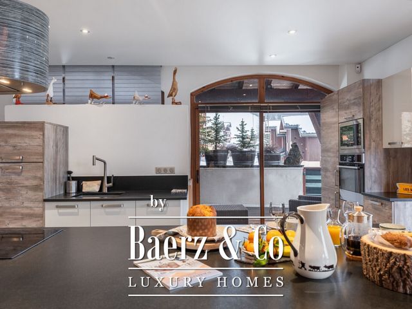
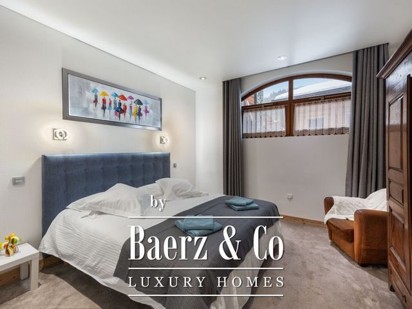
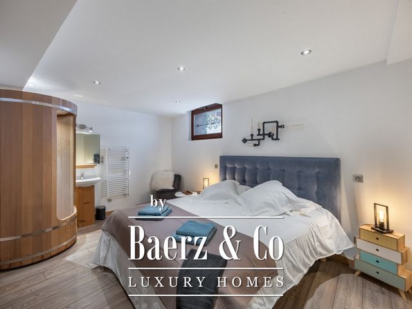
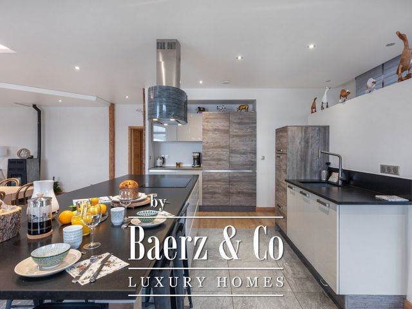
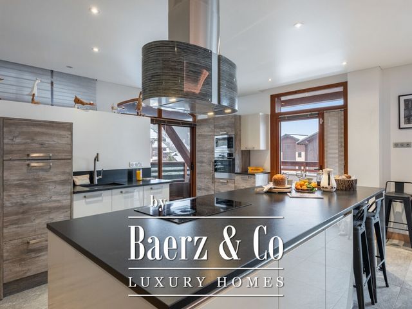
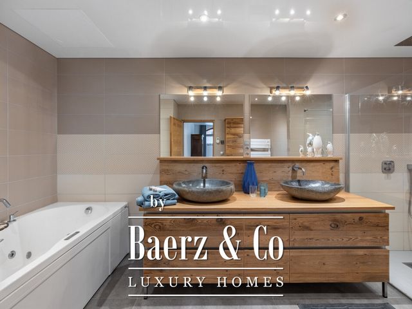
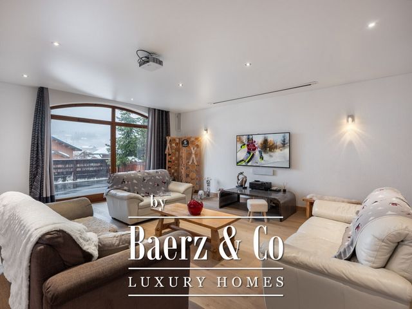
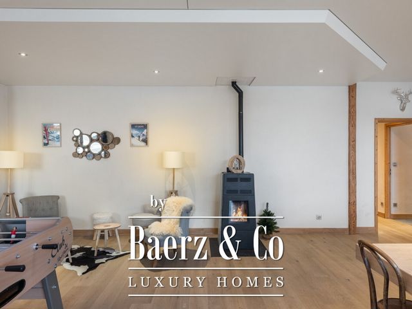
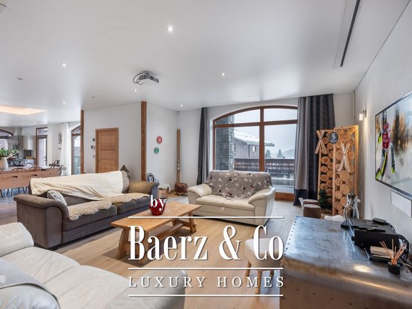
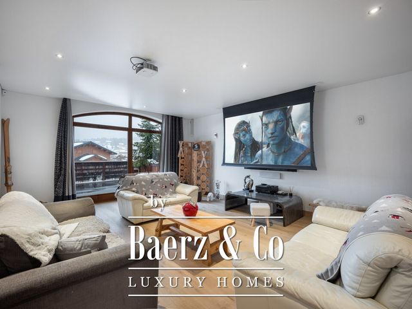
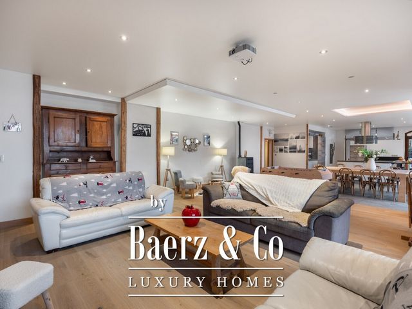
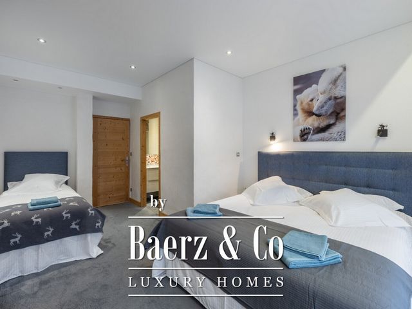
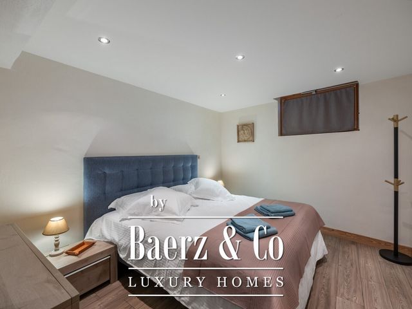
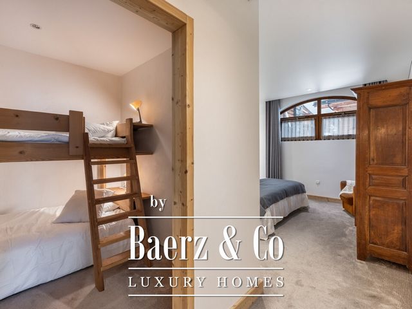
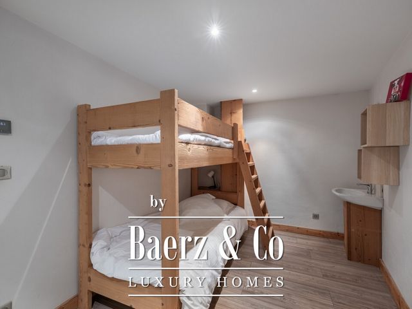
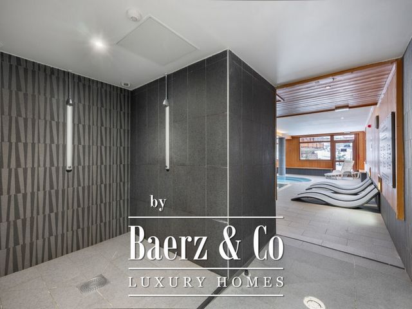
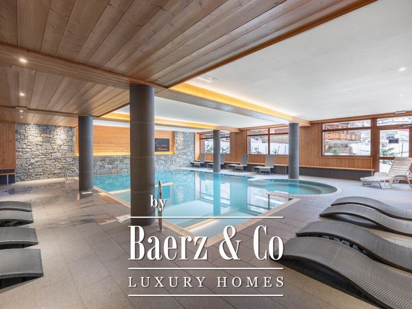
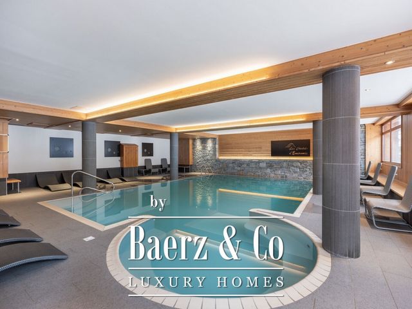
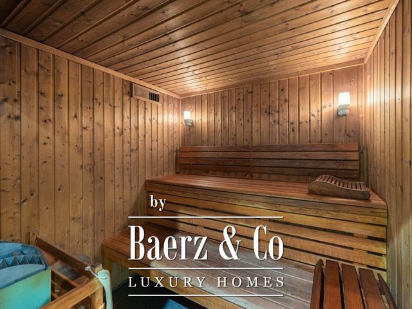
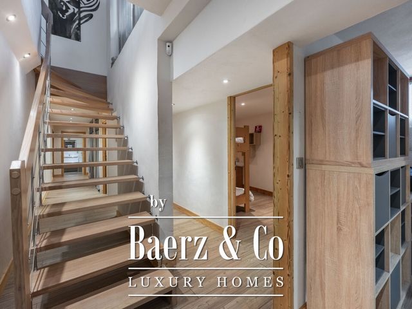
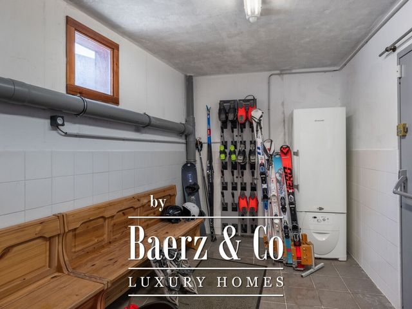
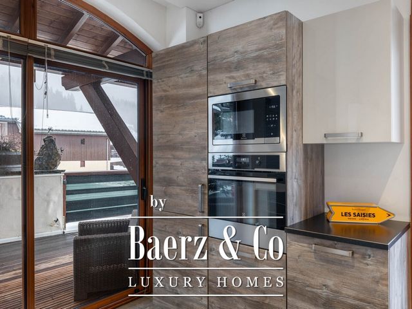

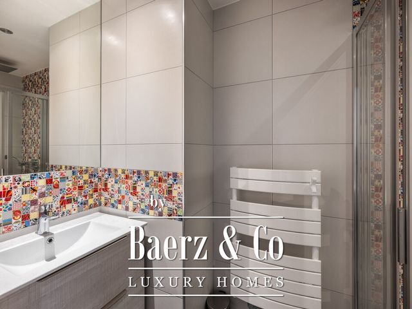
LEVEL 0
- Entrance hall
- A living room
- An open-plan fitted kitchen
- One bedroom en suite
- A family bedroom
- A bathroom
- Separate WC LEVEL -1
- Entrance hall
- One double bedroom en suite
- One double bedroom
- A children's bedroom
- A shower room
- Separate WC
- A laundry room
- A ski roomANNEXES
- Terraces
- 2 covered outdoor parking spaces
- 3 outdoor parking spaces Voir plus Voir moins Come and discover this spacious apartment ideally located in Les Saisies, at the heart of the "Espace Diamant" ski area. Situated in a residence that offers high-end amenities, consisting of five stone and wood chalets, with premium services including an indoor pool, gym, sauna, and concierge. This duplex features five bedrooms and a spacious living area of over 110 sqm, perfect for enjoying convivial moments. You'll be charmed by its generous spaces, abundant natural light, large terrace, and peaceful surroundings, just steps away from the slopes, hiking trails, and shops.LAYOUT
LEVEL 0
- Entrance hall
- A living room
- An open-plan fitted kitchen
- One bedroom en suite
- A family bedroom
- A bathroom
- Separate WC LEVEL -1
- Entrance hall
- One double bedroom en suite
- One double bedroom
- A children's bedroom
- A shower room
- Separate WC
- A laundry room
- A ski roomANNEXES
- Terraces
- 2 covered outdoor parking spaces
- 3 outdoor parking spaces