CHARGEMENT EN COURS...
Montriond - Maison & propriété à vendre
1 780 000 EUR
Maison & Propriété (Vente)
Référence:
EDEN-T102665801
/ 102665801
Référence:
EDEN-T102665801
Pays:
FR
Ville:
Montriond
Code postal:
74110
Catégorie:
Résidentiel
Type d'annonce:
Vente
Type de bien:
Maison & Propriété
Surface:
139 m²
Pièces:
6
Chambres:
5
Salles de bains:
1
PRIX DU M² DANS LES VILLES VOISINES
| Ville |
Prix m2 moyen maison |
Prix m2 moyen appartement |
|---|---|---|
| Samoëns | 4 565 EUR | 5 250 EUR |
| Cluses | - | 2 519 EUR |
| Magland | - | 4 585 EUR |
| Évian-les-Bains | 4 167 EUR | 4 730 EUR |
| Thonon-les-Bains | 3 319 EUR | 3 541 EUR |
| Bonneville | - | 3 058 EUR |
| Sciez | 4 074 EUR | - |
| Passy | 3 164 EUR | 2 763 EUR |
| Cranves-Sales | 3 964 EUR | - |
| Douvaine | 3 758 EUR | 3 844 EUR |
| La Roche-sur-Foron | 3 498 EUR | 3 433 EUR |
| Combloux | 6 890 EUR | 5 434 EUR |
| Saint-Gervais-les-Bains | 4 029 EUR | 4 522 EUR |
| Vétraz-Monthoux | 4 396 EUR | 4 669 EUR |
| Les Houches | 5 678 EUR | 5 966 EUR |
| Le Grand-Bornand | - | 5 189 EUR |
| Annemasse | 3 656 EUR | 3 660 EUR |
| Megève | 11 060 EUR | 9 051 EUR |
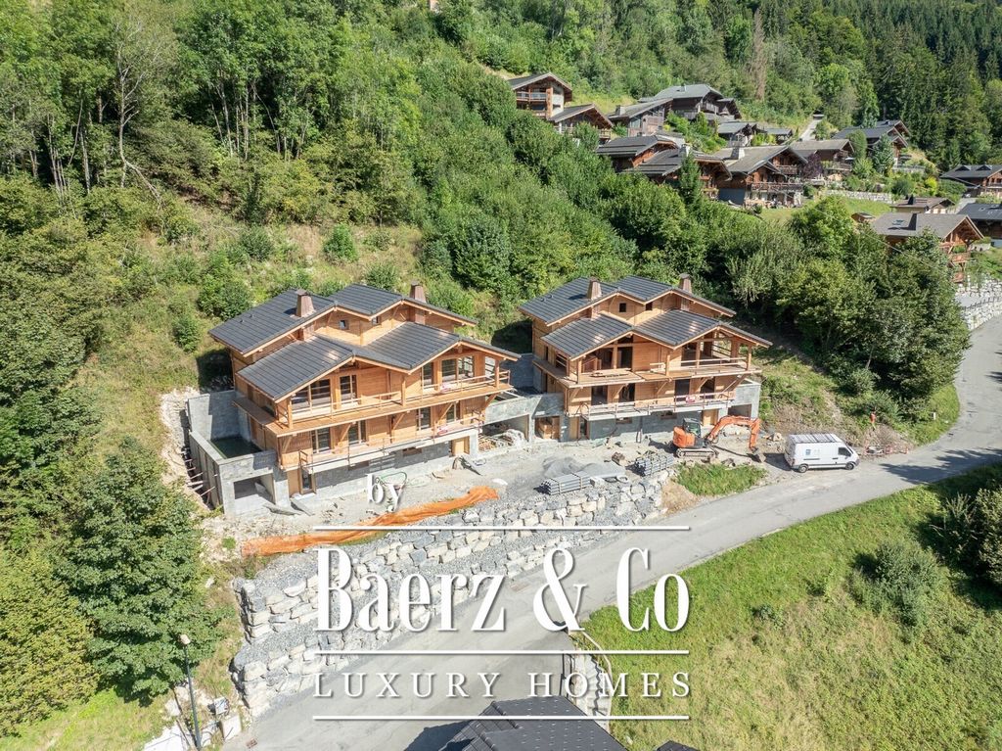
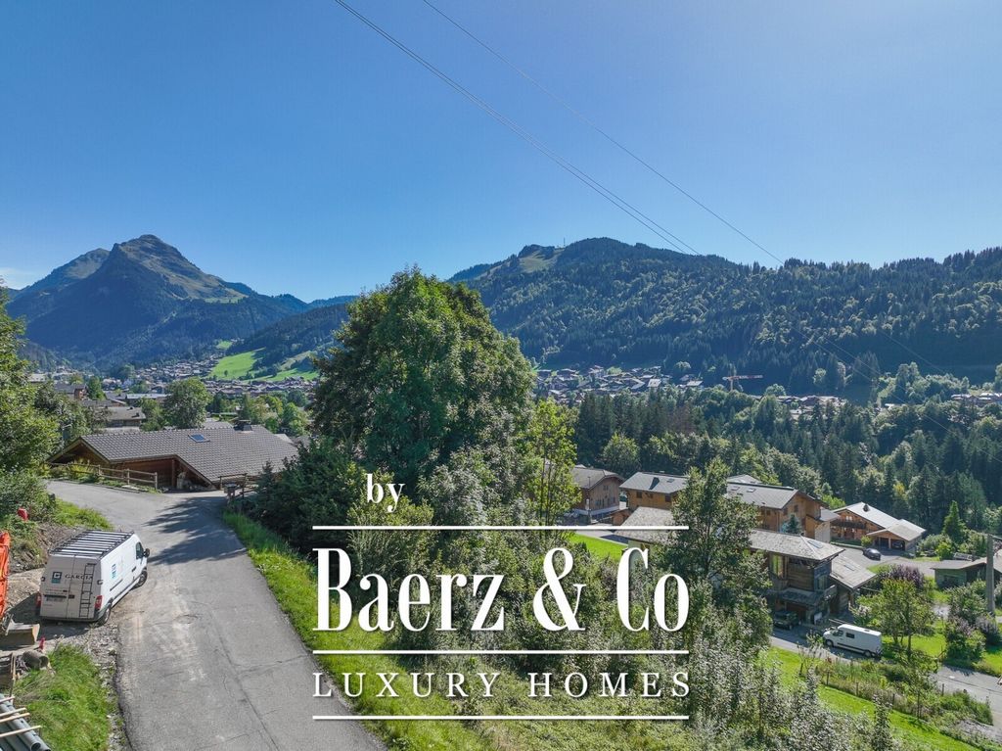
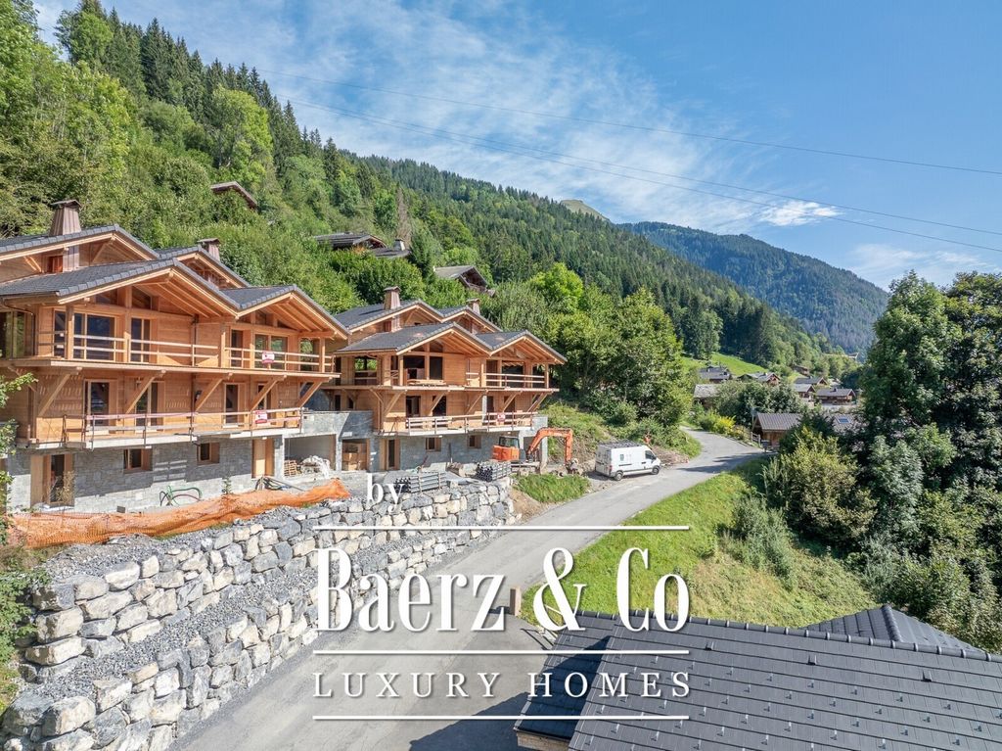
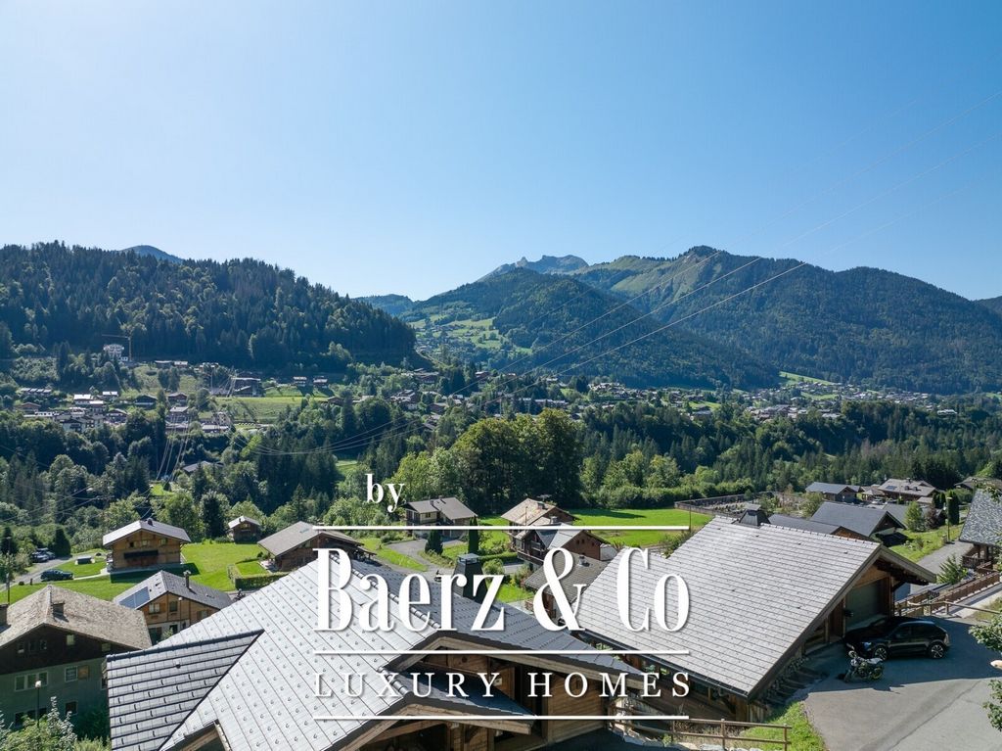
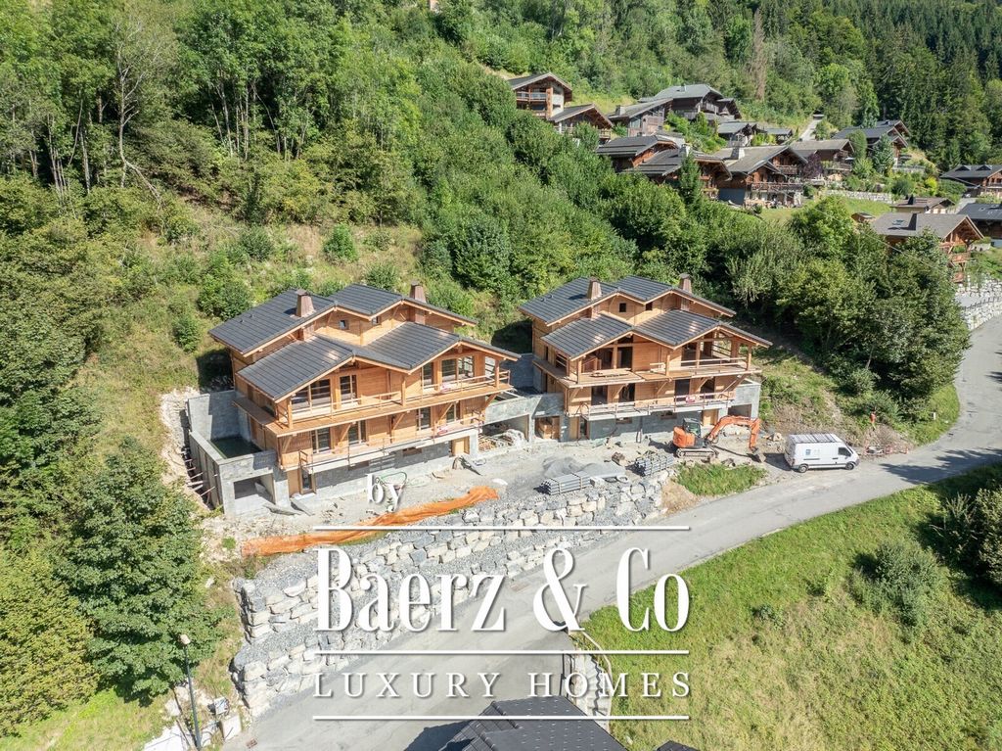
Chalet C has a floor area of 139 sqm and is built over 4 floors. On the ground floor there is an double bedroom with ensuite, a laundry room and a ski room.
On the 1st floor there are 3 double bedrooms with ensuite.
On the 2nd floor you'll find a fitted kitchen opening onto the living room with fireplace, giving you access to the south-west-facing terrace.
Finally, the top floor has been converted into a fifth bedroom with ensuite, giving you a more intimate space.
You'll also benefit from a double garage, adding a touch of practicality.Please do not hesitate to contact us for further information.
Non-contractual visuals / Reduced notary fees / VAT reclaim possible.LAYOUTLEVEL 0
-Double bedroom en suiteLEVEL 1
- 3 double bedroom en suiteLEVEL 2
-Living room
-KitchenLEVEL 3
-Double room en suiteANNEXES
-Double Garage
-Ski room
-Balcony
-Terrace Voir plus Voir moins We present the new development in Montriond Les Chalets du soleil. Each benefits contemporary architecture combining elegance and authenticity. Situated on the south-facing slope, these chalets enjoy opens views on the mountains and plenty of sunshine all year round.
Chalet C has a floor area of 139 sqm and is built over 4 floors. On the ground floor there is an double bedroom with ensuite, a laundry room and a ski room.
On the 1st floor there are 3 double bedrooms with ensuite.
On the 2nd floor you'll find a fitted kitchen opening onto the living room with fireplace, giving you access to the south-west-facing terrace.
Finally, the top floor has been converted into a fifth bedroom with ensuite, giving you a more intimate space.
You'll also benefit from a double garage, adding a touch of practicality.Please do not hesitate to contact us for further information.
Non-contractual visuals / Reduced notary fees / VAT reclaim possible.LAYOUTLEVEL 0
-Double bedroom en suiteLEVEL 1
- 3 double bedroom en suiteLEVEL 2
-Living room
-KitchenLEVEL 3
-Double room en suiteANNEXES
-Double Garage
-Ski room
-Balcony
-Terrace