CHARGEMENT EN COURS...
Bagnolet - Appartement & loft à vendre
1 277 000 EUR
Appartement & Loft (Vente)
Référence:
EDEN-T102955889
/ 102955889
Référence:
EDEN-T102955889
Pays:
FR
Ville:
Bagnolet
Code postal:
93170
Catégorie:
Résidentiel
Type d'annonce:
Vente
Type de bien:
Appartement & Loft
Surface:
255 m²
Pièces:
5
Chambres:
2
Etage:
1
Interphone:
Oui
Alarme:
Oui
Accès Internet:
Oui
PRIX DU M² DANS LES VILLES VOISINES
| Ville |
Prix m2 moyen maison |
Prix m2 moyen appartement |
|---|---|---|
| Les Lilas | - | 6 861 EUR |
| Montreuil | 5 609 EUR | 6 287 EUR |
| Paris 19e arrondissement | - | 10 215 EUR |
| Paris 11e arrondissement | - | 11 322 EUR |
| Vincennes | - | 8 958 EUR |
| Pantin | - | 6 233 EUR |
| Paris 12e arrondissement | - | 10 263 EUR |
| Paris 10e arrondissement | - | 10 394 EUR |
| Paris 3e arrondissement | - | 13 850 EUR |
| Fontenay-sous-Bois | 6 078 EUR | 6 201 EUR |
| Paris 1er arrondissement | - | 15 155 EUR |
| Bobigny | - | 4 363 EUR |
| Charenton-le-Pont | - | 8 483 EUR |
| Paris | - | 13 936 EUR |
| Paris 2e arrondissement | - | 13 574 EUR |
| Aubervilliers | - | 5 748 EUR |
| Paris 5e arrondissement | - | 13 558 EUR |
| Nogent-sur-Marne | - | 6 467 EUR |
| Paris 18e arrondissement | - | 9 869 EUR |
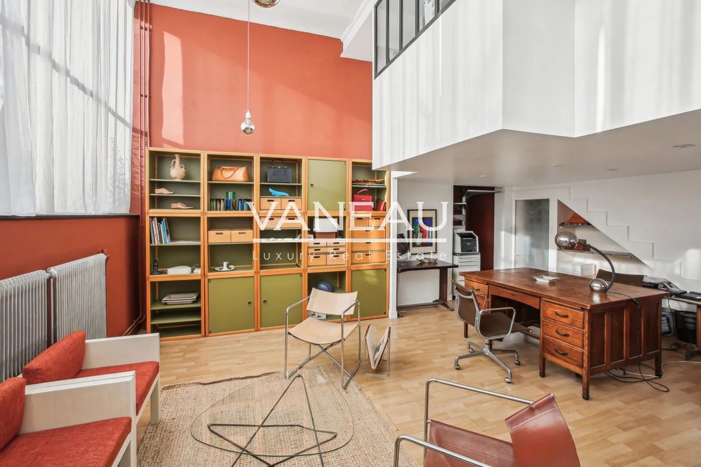
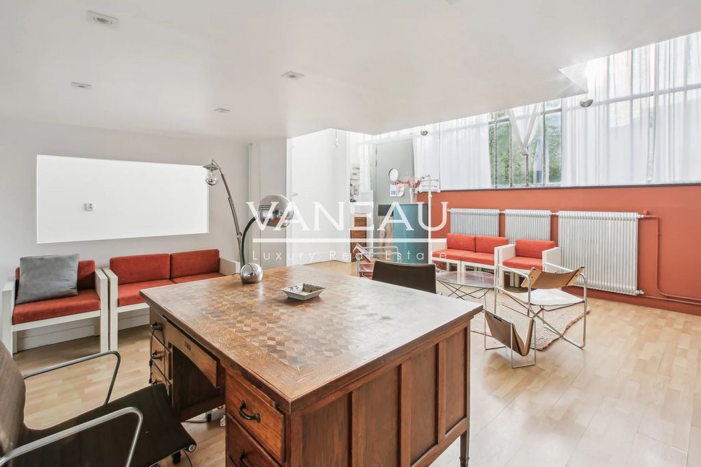
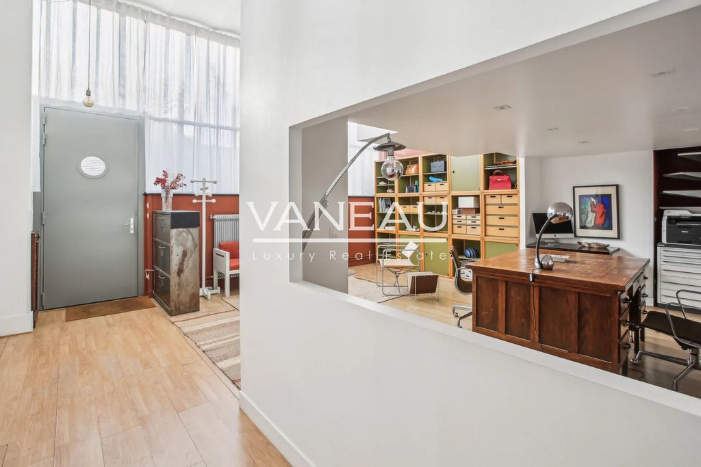
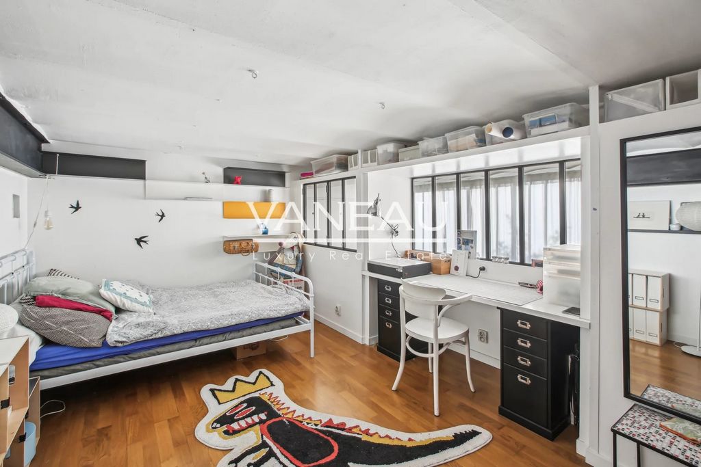
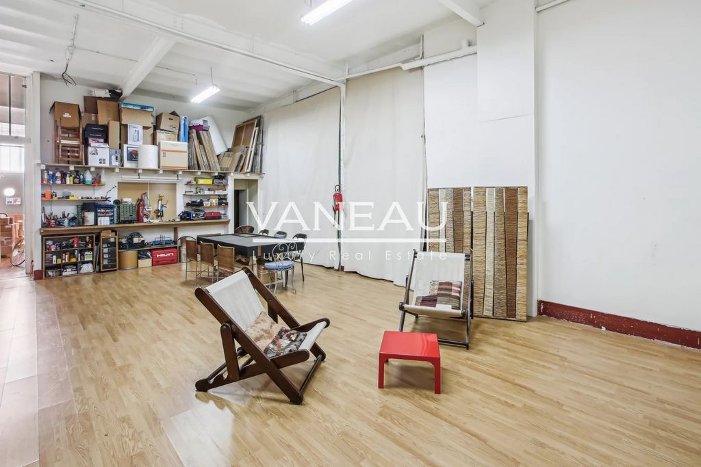
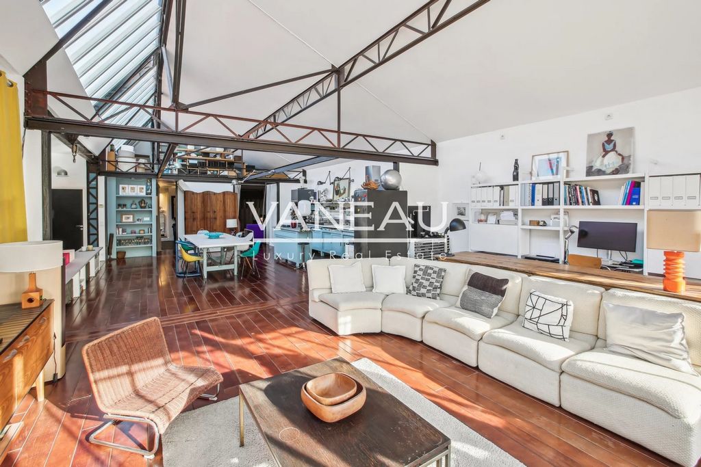
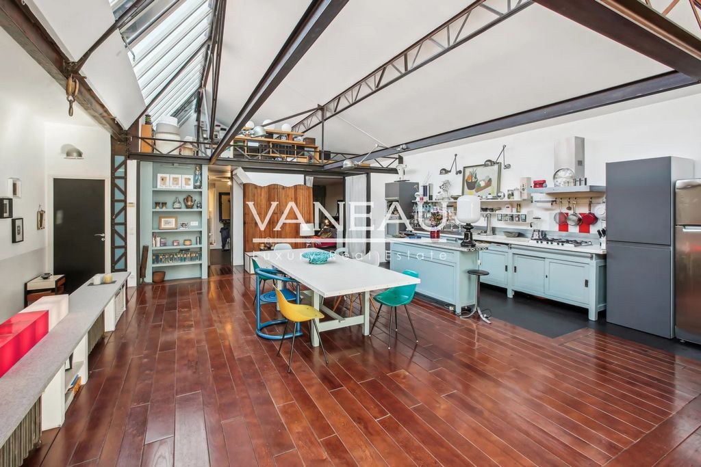
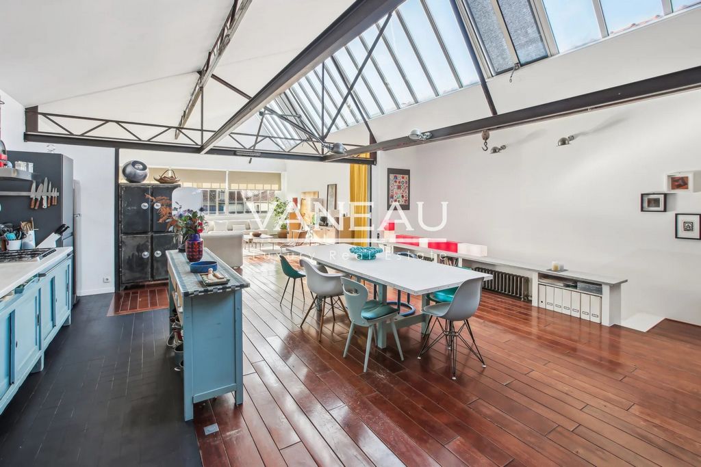
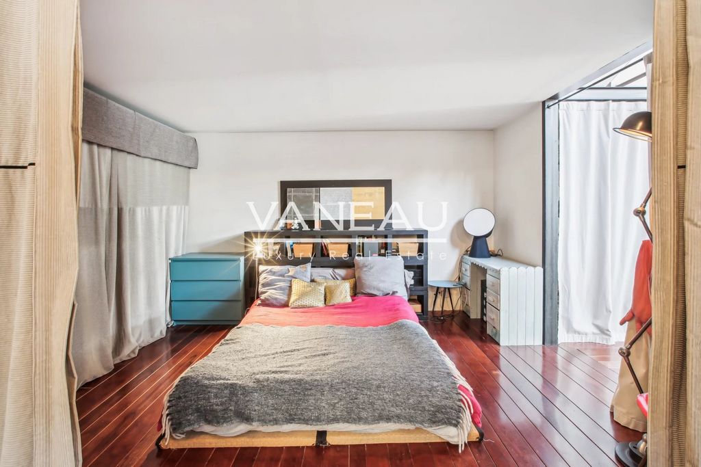
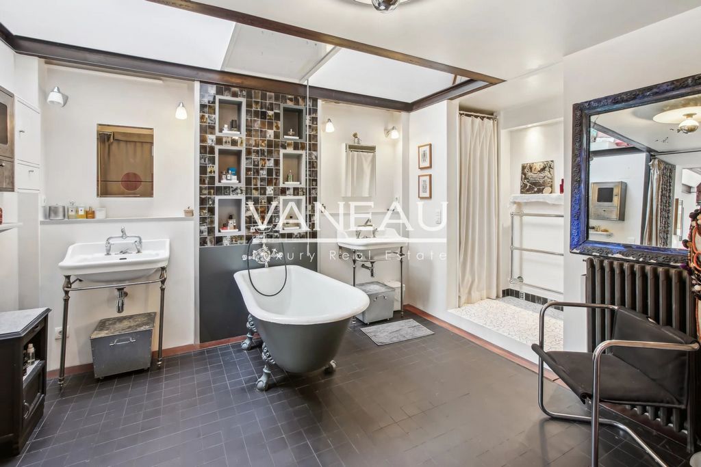
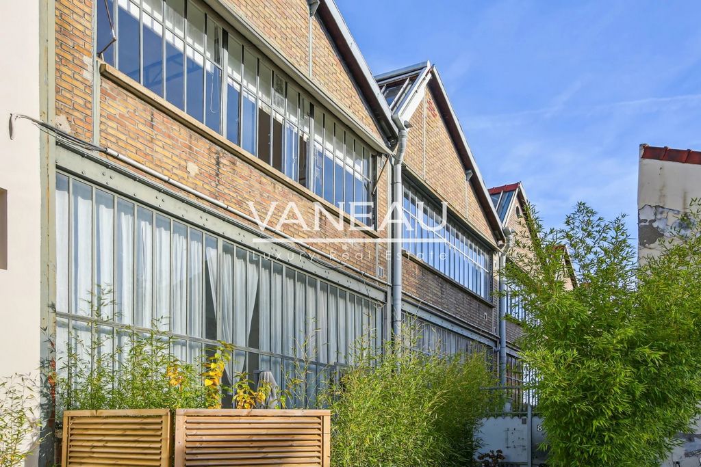
- Alarm
- Intercom
- Internet Voir plus Voir moins Le groupe Vaneau vous propose une charmante maison située dans le quartier des Lilas , à 10 minutes du métro Mairie des Lilas. Ce loft/maison à usage mixte du début du siècle a bénéficié d’une rénovation de grande qualité. Son architecture grâce à sa structure métallique de type Gustave Eiffel fait partie d’une petite copropriété de 10 lots occupée par des photographes, artistes et professions libérales. Les volumes de ce duplex, avec deux plateaux de 125 m2 chacun (surface totale : 279 m2) en font un lieu idéal pour y vivre et y travailler. Il bénéficie de verrières zénithales et de façade (orientation Sud-Est) ainsi que d’une hauteur sous plafond de plus de 5 mètres au 1er étage. Un petit patio arboré et une place de parking complètent ce bien d'exception . Distribution: au rez-de-chaussée : bureau, atelier de 70 m², chambre ou bureau, WC. Au 1er étage: suite de maître avec salle de bain et douche attenante, grand espace de vie de 87m² avec une cuisine ouverte. Mezzanine pour bureau, chambre ou stockage. LOI ALUR : Quote-part annuelle du budget prévisionnel d'environ 2.500 Euros. DPE C(63)/C (11). Nb de lots de copropriété: 10. Honoraires à la charge du vendeur. Aucune procédure en cours menée sur le fondement des articles 29-1 A et 29-1 de la loi n°65.557 du 10 juillet 1965 et de l'article L.615-6 du CCH ... />Features:
- Alarm
- Intercom
- Internet Les Lilas - Bagnolet: large house/artist's loft. The house is located in the charming district of Les Lilas, 10 minutes from the Mairie des Lilas metro station. This turn-of-the-century loft/mixed-use house has benefited from high-quality renovation. Its Gustave Eiffel-style metal structure is part of a small co-ownership of 10 lots occupied by photographers, artists and professionals. The volume of this duplex, with its 2 floors of 125m2 each (total surface area of 279m2), makes it an ideal place to live and work. It benefits from zenithal and facade skylights (south-east facing) and a ceiling height of over 5 metres on the 1st floor. A small patio with trees and a parking space complete this exceptional property. Layout: ground floor: study, 70 m² workshop, bedroom or study, WC. 1st floor: master suite with en suite bathroom and shower, large 87 m² living area with open-plan kitchen. Mezzanine for study, bedroom or storage.
Features:
- Alarm
- Intercom
- Internet Les Lilas - Bagnolet: großes Haus/Künstlerloft. Das Haus befindet sich im charmanten Viertel Les Lilas, 10 Minuten von der U-Bahn-Station Mairie des Lilas entfernt. Dieses Loft / gemischt genutztes Haus aus der Jahrhundertwende hat von einer hochwertigen Renovierung profitiert. Die Metallstruktur im Gustave-Eiffel-Stil ist Teil eines kleinen Miteigentums von 10 Grundstücken, die von Fotografen, Künstlern und Fachleuten bewohnt werden. Das Volumen dieser Maisonette mit ihren 2 Etagen von je 125 m2 (Gesamtfläche von 279 m2) macht sie zu einem idealen Ort zum Wohnen und Arbeiten. Es verfügt über Zenit- und Fassadenoberlichter (Südostausrichtung) und eine Deckenhöhe von über 5 Metern im 1. Obergeschoss. Eine kleine Terrasse mit Bäumen und ein Parkplatz runden dieses außergewöhnliche Anwesen ab. Einteilung: Erdgeschoss: Arbeitszimmer, 70 m² Werkstatt, Schlaf- oder Arbeitszimmer, WC. 1. Etage: Master-Suite mit Bad en Suite und Dusche, großer 87 m² großer Wohnbereich mit offener Küche. Zwischengeschoss für Arbeitszimmer, Schlafzimmer oder Abstellraum.
Features:
- Alarm
- Intercom
- Internet