CHARGEMENT EN COURS...
Maison & Propriété (Vente)
Référence:
EDEN-T103147494
/ 103147494
Référence:
EDEN-T103147494
Pays:
AU
Ville:
Shepparton
Code postal:
3630
Catégorie:
Résidentiel
Type d'annonce:
Vente
Type de bien:
Maison & Propriété
Surface:
100 m²
Terrain:
1 962 m²
Pièces:
7
Chambres:
4
Salles de bains:
3
Parkings:
1
Piscine:
Oui
Climatisation:
Oui
Terrasse:
Oui
Accès Internet:
Oui
Satellite:
Oui
Lave-vaisselle:
Oui
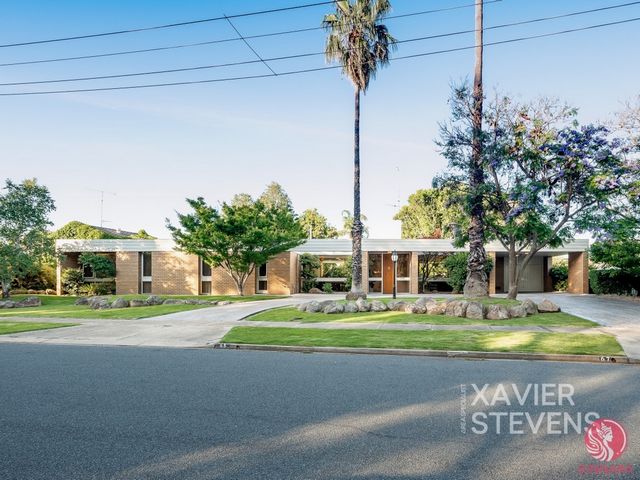
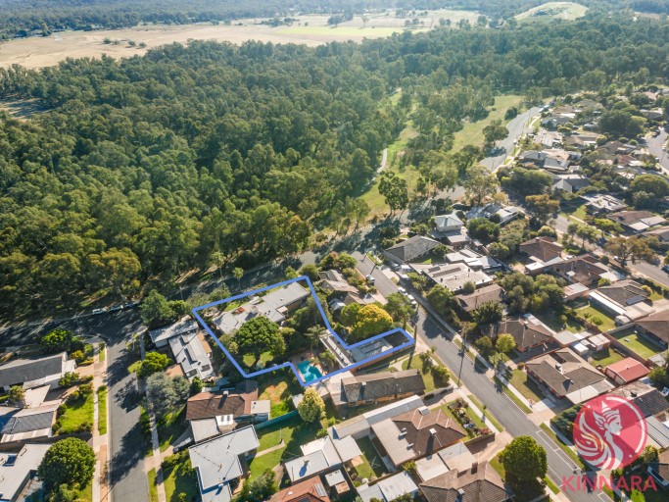
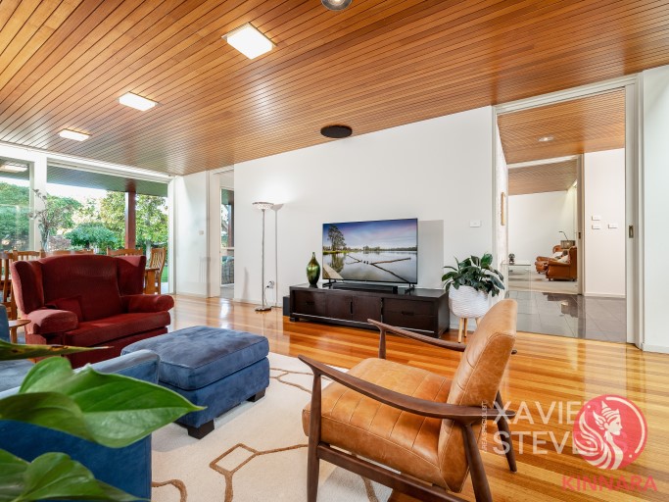
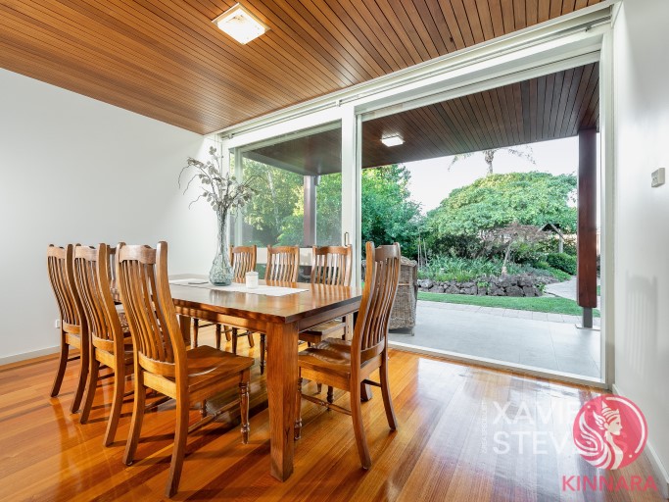
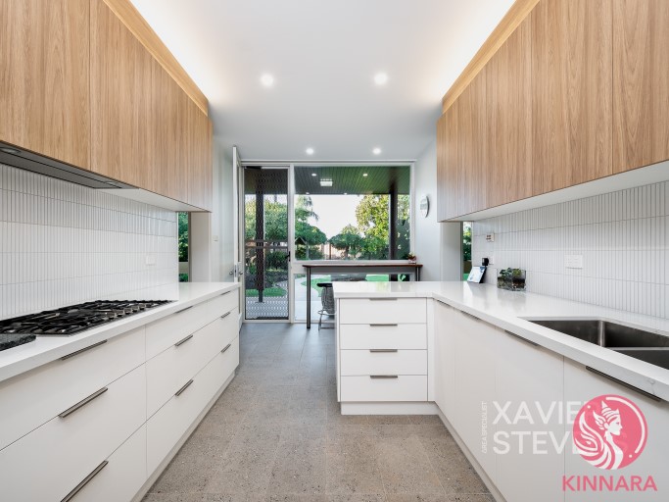
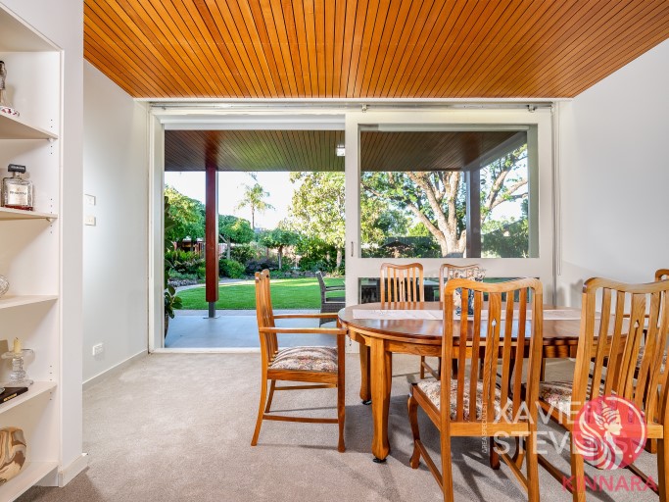
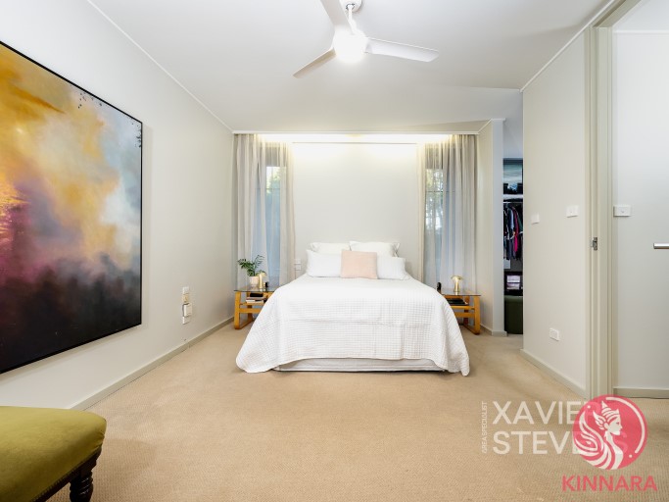
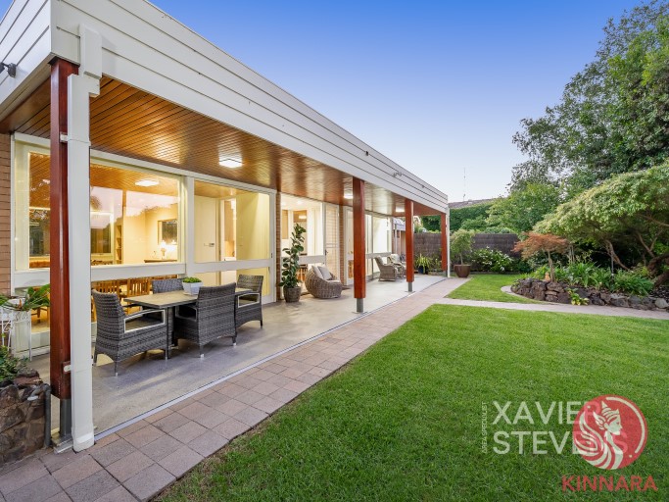
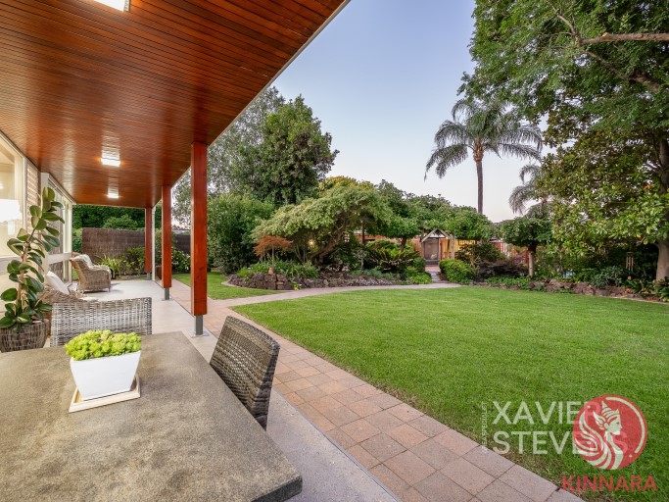
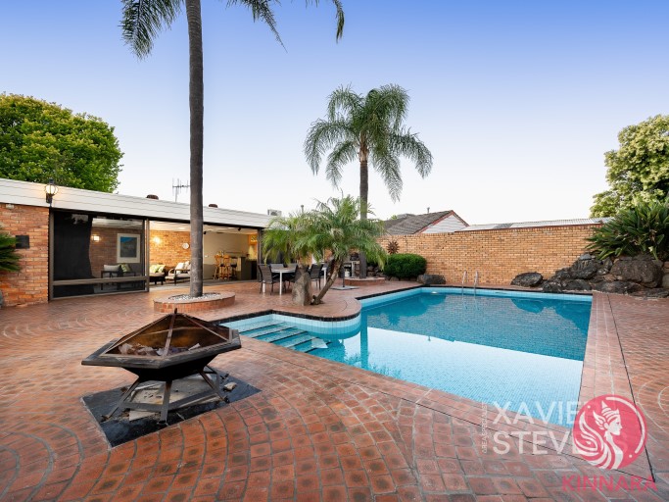
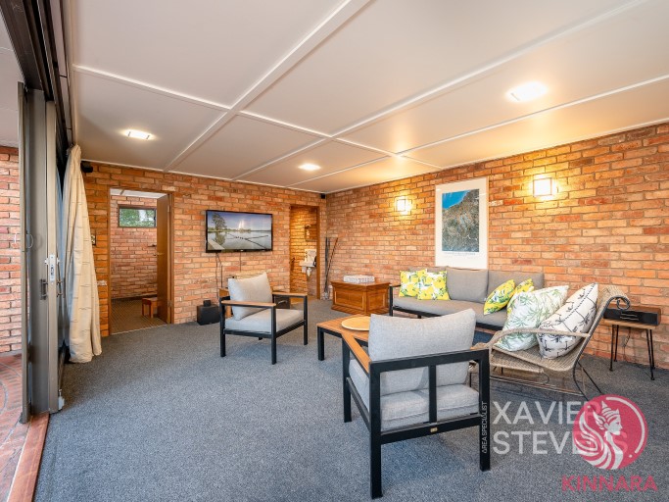
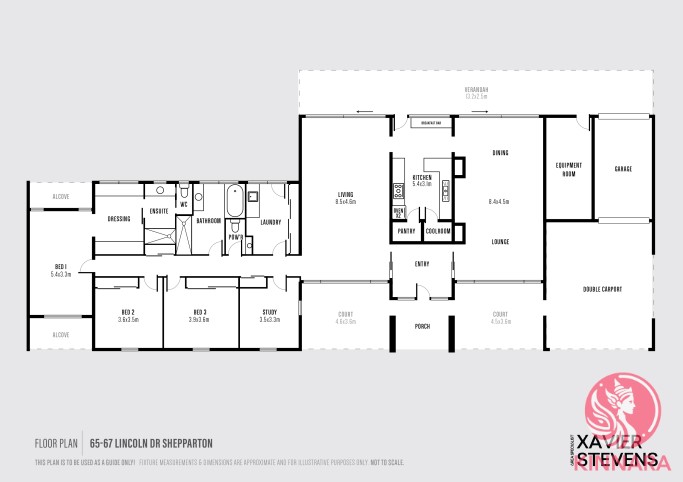
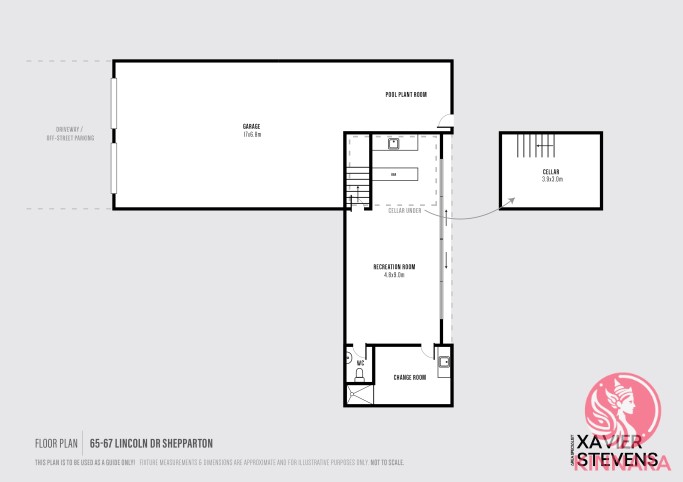
from the bustling heart of Shepparton, this iconic property at
65-67 Lincoln Drive stands as a beacon of mid-century modern
architecture. Designed by the renowned Ronald G. Monsbourgh and Associates in
1967, this architectural gem embodies the era’s penchant for sleek,
forward-thinking design. As you enter, you’re greeted by a grand entrance hall, adorned with a hand-cut marble
wall that sets a tone of understated elegance. The home unfolds into a spacious
layout featuring two living areas, each bathed in natural light streaming
through large, floor-to-ceiling glass and mesh sliding doors that connect
seamlessly to the expansive verandah. This thoughtful design maximises light
and airflow while blurring the lines between indoor comfort and the lush
outdoors. This exquisite property hosts four bedrooms and three bathrooms, with the primary
suite being a true retreat, complete with a large walk-indressing room
and a luxurious ensuite. The additional bedrooms include floor-to-ceiling
built-in robes, ensuring ample storage and maintaining the home’s sleek lines.
The living spaces boast 2.7 meter high ceilings with full-height heavy-duty
cavity doors, enhancing the open, airy feel of the house. Timber-lined ceilings
in the main living areas and thoughtfully designed mood lighting add layers of
warmth and character. The commitment to quality and craftsmanship is evident in the home’s construction,
the innovative design incorporates passive thermal properties through the use
of over 100,000 bricks. This solid double-brick construction remains as
impressive today as it was at the time of creation, standing testament to the
no-expense-spared approach taken during its creation. Adjacent to the main residence, a Cabana within the pool area offers an additional
living space, equipped with a toilet, bathroom, kitchenette, and a large cellar
beneath. It’s an ideal spot for entertaining or enjoying quiet moments by the
large 9.30m x 4.85m heated saltwater pool. The cabana also features
its own hot water service, electricity and a reverse cycle split system for
year-round comfort. Car enthusiasts will appreciate the ample parking with over seven spaces available,
including a 4+ car garage accessed via Carr Street that includes plenty of
shelving for a workshop setup and a high-pressure hose for car washing. An
additional front garage provides three-phase power and rear yard
accesssuitable for a full-sized scissor lift. Situated on a substantial 1,962 sqm block with a 1-meter built-up elevation that
has never been threatened by flooding, the property enjoys a raised position
directly opposite the Broken River. The lush established gardens feature a
tranquil waterfall and pond meticulously maintained with an automated,
computerised sprinkler system. Every aspect of this home, from its brand-new state-of-the-art kitchen with Miele
appliances, stone benchtops, a walk-in cool room, and a spacious
pantry combined withits underground gas hydronic
heating/electric cooling, a sophisticated tunnel ducting system.
Adirect vent system in all wet areas has been engineered to provide a
living experience that is both comfortable and luxurious. This property is not just a home; it’s a piece of architectural history, ready to
offer its next custodians a blend of luxury, privacy, and a deep connection
with its mid-century modern roots.
Features:
- Dishwasher
- Internet
- SwimmingPool
- Air Conditioning
- Satellite TV
- Terrace
- Parking Voir plus Voir moins В уютном уголке напротив спокойной реки Брокен и всего в нескольких шагах от бурлящего центра Шеппартон находится этот знаковый объект по адресу 65-67 Линкольн Драйв, являющийся маяком архитектуры середины XX века. Спроектированный знаменитым архитектором Рональдом Г. Монсборгом и его партнёрами в 1967 году, этот архитектурный шедевр воплощает в себе склонность той эпохи к гладкому, прогрессивному дизайну. При входе вас встречаетGrand Entrance Hall, украшенный стеной из нарезного мрамора, задающим тон сдержанной элегантности. Дом разворачивается в просторную планировку, включающую две зоны отдыха, каждая из которых наполнена естественным светом, проникающим сквозь большие стеклянные двери до пола, которые бесшовно выходят на обширную веранду. Эта продуманная планировка максимизирует свет и поток воздуха, стирая границы между внутренним комфортом и зелёной природой. Этот изысканный объект включает четыре спальни и три ванные комнаты, главная из которых является настоящим укрытием, оснащённым большим гардеробом и роскошной ванной комнатой. Дополнительные спальни имеют встроенные шкафы в пол, что обеспечивает достаточное место для хранения и сохраняет элегантные линии дома. Жилые пространства имеют потолки высотой 2,7 метра с полноразмерными прочными дверями, что усиливает открытое и просторное ощущение в доме. Деревянные потолки в основных жилых зонах и продуманное освещение создают атмосферу тепла и характера. Преданность качеству и мастерству видна в строительстве дома, инновационный дизайн включает пассивные теплоизоляционные свойства благодаря использованию более 100 000 кирпичей. Эта прочная двуслойная кирпичная конструкция продолжает восхищать так же, как и в момент создания, являясь свидетельством безусловного подхода в процессе её создания. Соседствующий с основным домом беседка в зоне бассейна предлагает дополнительное жилое пространство, оборудованное туалетом, ванной, мини-кухней и большим погребом под ним. Это идеальное место для развлечений или тихих моментов у большого подогреваемого соленого бассейна размером 9,30 м x 4,85 м. Беседка также имеет собственную систему горячего водоснабжения, электроэнергию и систему обратного отопления для комфортного проживания в любое время года. Автомобильные энтузиасты оценят просторные парковочные места, включая более семи свободных мест, среди которых гараж на 4+ машины с доступом через улицу Карр, в котором достаточно полок для организации мастерской и высоконапорного шланга для мойки автомобилей. Дополнительный передний гараж предоставляет трёхфазное питание и выход в задний двор, подходящий для полного подъемника на ножницах. Расположенный на обширном участке площадью 1 962 м2 с приподнятой высотой 1 метр, который никогда не поддавался угрозе затопления, объект находится на возвышении прямо напротив реки Брокен. Ухоженные сады с зелеными насаждениями включают в себя спокойный водопад и пруд, которые тщательно обслуживаются автоматизированной компьютерной системой полива. Каждый аспект этого дома, начиная от новой ultra-modern кухни с техникой Miele, каменными столешницами, морозильной комнатой и просторной кладовой, в сочетании с подземным газовым гидронным отоплением и электрическим охлаждением, а также сложной системой туннельного ducting. Система прямого вентиляции во всех влажных зонах была спроектирована для обеспечения жизни как комфортной, так и роскошной. Этот объект – не просто дом; это часть архитектурной истории, готовая предложить своим следующим владельцам сочетание роскоши, уединения и глубокой связи с корнями своего стиля середины XX века.
Features:
- Dishwasher
- Internet
- SwimmingPool
- Air Conditioning
- Satellite TV
- Terrace
- Parking Nestled in a serene setting opposite the tranquil Broken River and a stone’s throw
from the bustling heart of Shepparton, this iconic property at
65-67 Lincoln Drive stands as a beacon of mid-century modern
architecture. Designed by the renowned Ronald G. Monsbourgh and Associates in
1967, this architectural gem embodies the era’s penchant for sleek,
forward-thinking design. As you enter, you’re greeted by a grand entrance hall, adorned with a hand-cut marble
wall that sets a tone of understated elegance. The home unfolds into a spacious
layout featuring two living areas, each bathed in natural light streaming
through large, floor-to-ceiling glass and mesh sliding doors that connect
seamlessly to the expansive verandah. This thoughtful design maximises light
and airflow while blurring the lines between indoor comfort and the lush
outdoors. This exquisite property hosts four bedrooms and three bathrooms, with the primary
suite being a true retreat, complete with a large walk-indressing room
and a luxurious ensuite. The additional bedrooms include floor-to-ceiling
built-in robes, ensuring ample storage and maintaining the home’s sleek lines.
The living spaces boast 2.7 meter high ceilings with full-height heavy-duty
cavity doors, enhancing the open, airy feel of the house. Timber-lined ceilings
in the main living areas and thoughtfully designed mood lighting add layers of
warmth and character. The commitment to quality and craftsmanship is evident in the home’s construction,
the innovative design incorporates passive thermal properties through the use
of over 100,000 bricks. This solid double-brick construction remains as
impressive today as it was at the time of creation, standing testament to the
no-expense-spared approach taken during its creation. Adjacent to the main residence, a Cabana within the pool area offers an additional
living space, equipped with a toilet, bathroom, kitchenette, and a large cellar
beneath. It’s an ideal spot for entertaining or enjoying quiet moments by the
large 9.30m x 4.85m heated saltwater pool. The cabana also features
its own hot water service, electricity and a reverse cycle split system for
year-round comfort. Car enthusiasts will appreciate the ample parking with over seven spaces available,
including a 4+ car garage accessed via Carr Street that includes plenty of
shelving for a workshop setup and a high-pressure hose for car washing. An
additional front garage provides three-phase power and rear yard
accesssuitable for a full-sized scissor lift. Situated on a substantial 1,962 sqm block with a 1-meter built-up elevation that
has never been threatened by flooding, the property enjoys a raised position
directly opposite the Broken River. The lush established gardens feature a
tranquil waterfall and pond meticulously maintained with an automated,
computerised sprinkler system. Every aspect of this home, from its brand-new state-of-the-art kitchen with Miele
appliances, stone benchtops, a walk-in cool room, and a spacious
pantry combined withits underground gas hydronic
heating/electric cooling, a sophisticated tunnel ducting system.
Adirect vent system in all wet areas has been engineered to provide a
living experience that is both comfortable and luxurious. This property is not just a home; it’s a piece of architectural history, ready to
offer its next custodians a blend of luxury, privacy, and a deep connection
with its mid-century modern roots.
Features:
- Dishwasher
- Internet
- SwimmingPool
- Air Conditioning
- Satellite TV
- Terrace
- Parking