CHARGEMENT EN COURS...
Maison & Propriété (Vente)
6 p
10 ch
6 sdb
Référence:
EDEN-T103157062
/ 103157062
Référence:
EDEN-T103157062
Pays:
GB
Ville:
Llanrhystud
Code postal:
SY23 5DW
Catégorie:
Résidentiel
Type d'annonce:
Vente
Type de bien:
Maison & Propriété
Pièces:
6
Chambres:
10
Salles de bains:
6
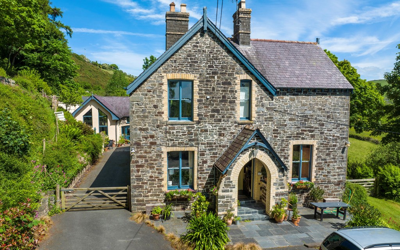
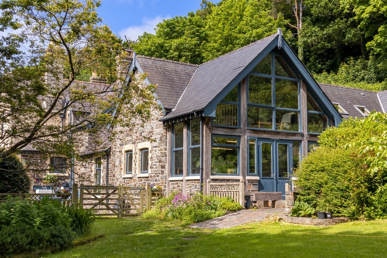
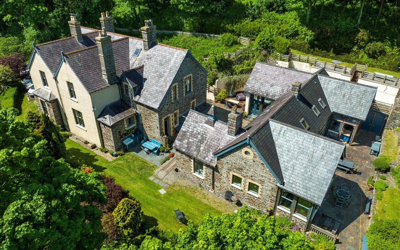
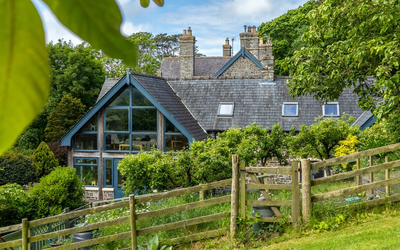
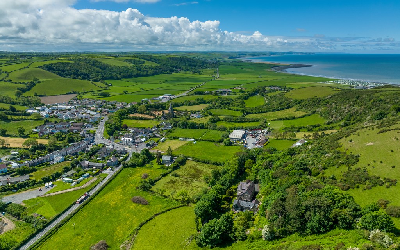
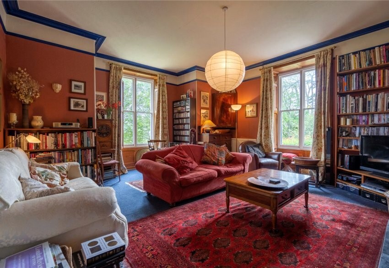
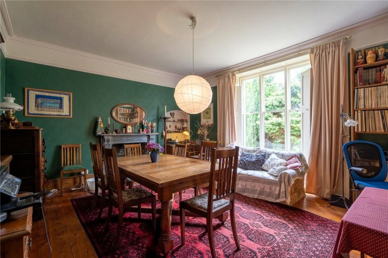
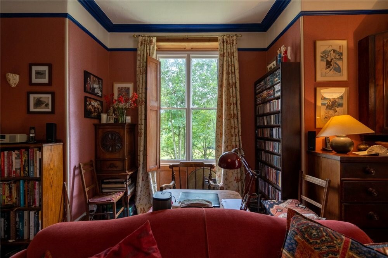
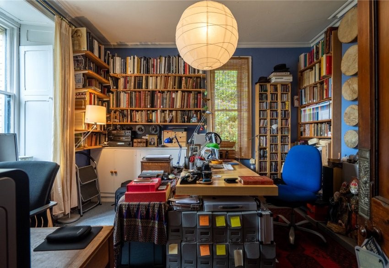
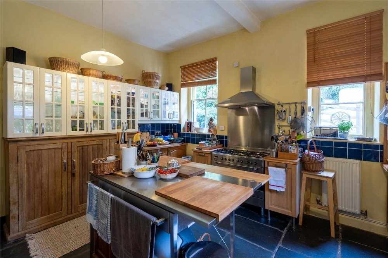
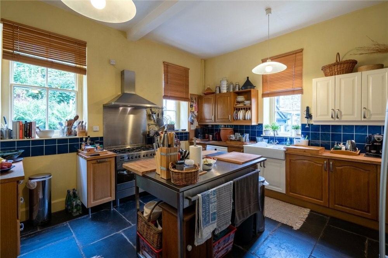
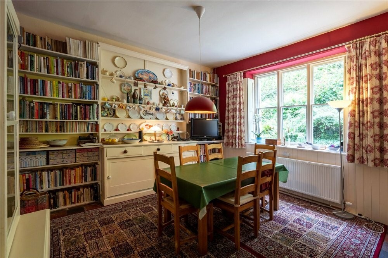

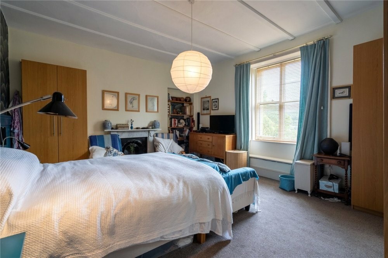
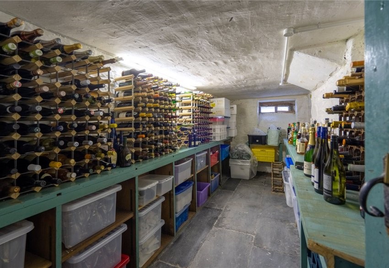
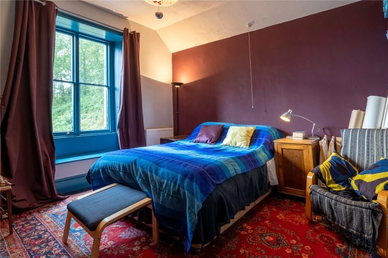
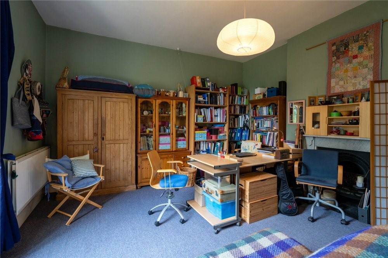
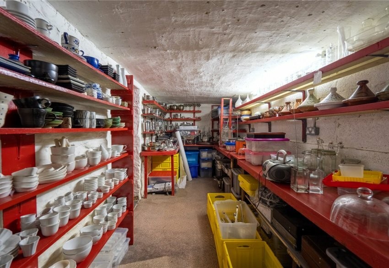
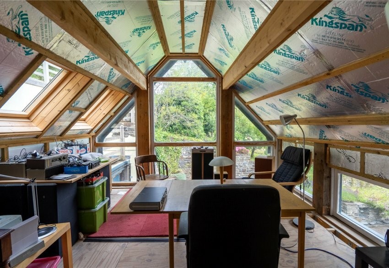
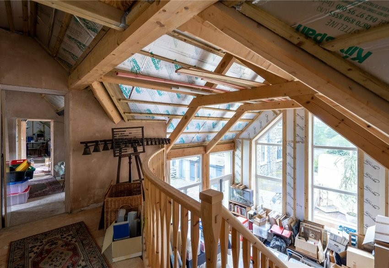

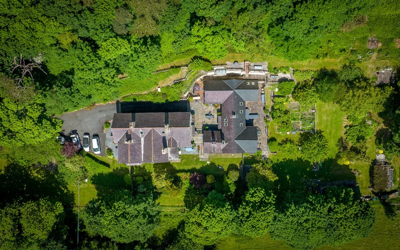
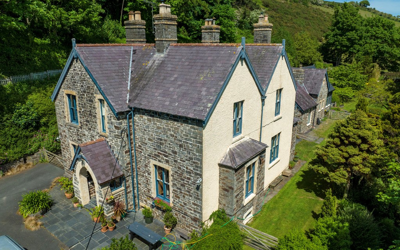
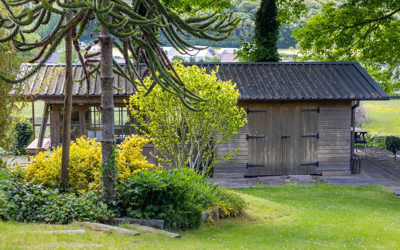

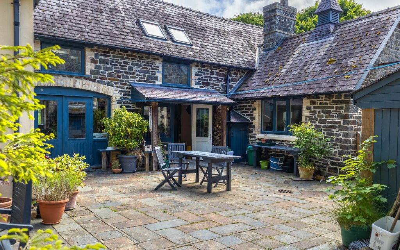
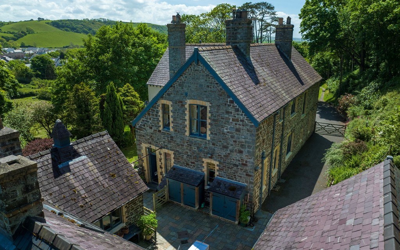
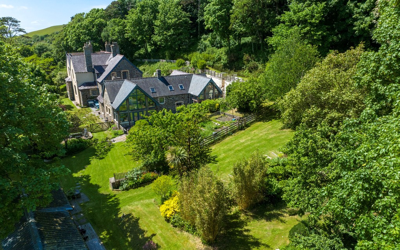
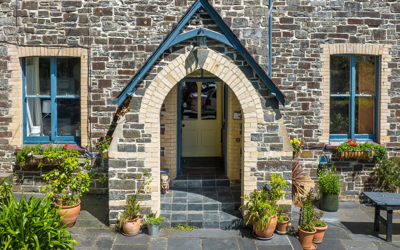
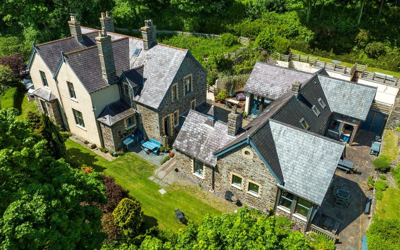
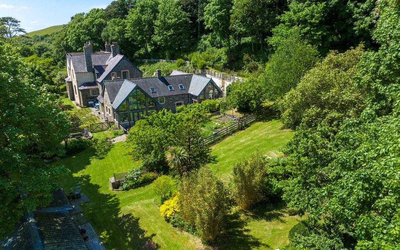
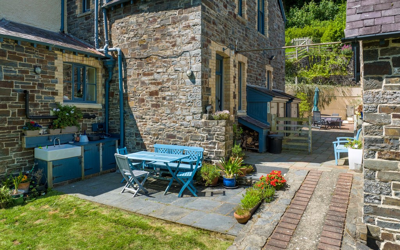
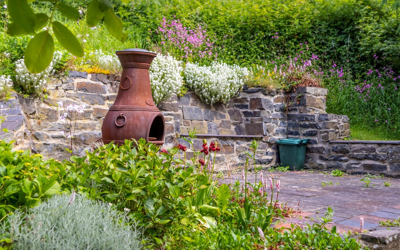
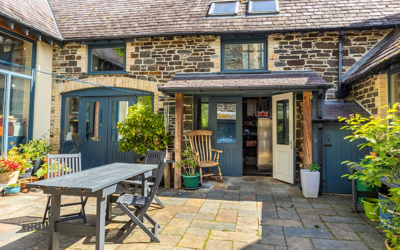
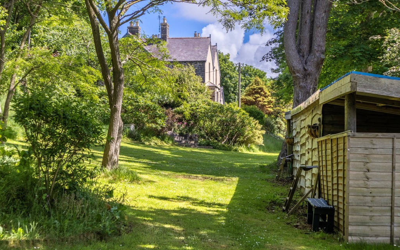
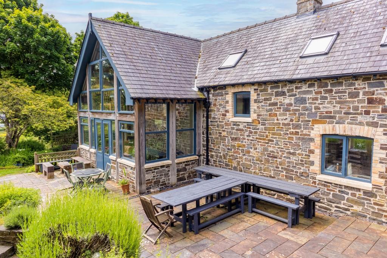
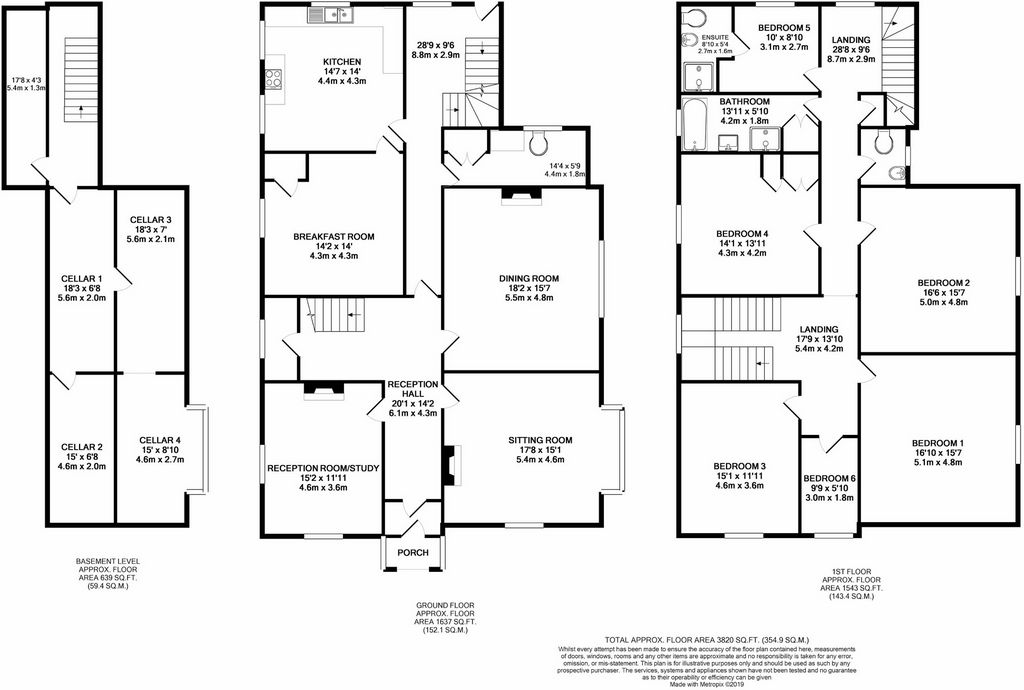
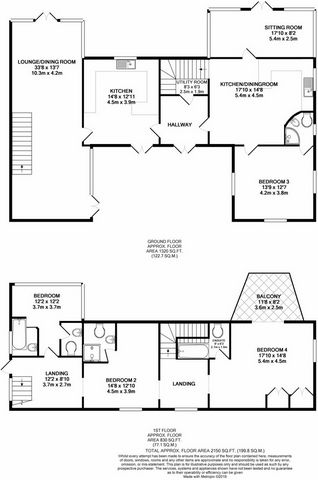

A Perfect Blend of Victorian Elegance and Modern Comfort
A Historical Gem Restored with Care
Dating back to 1872, Windrush House and its accompanying Coach House have been lovingly restored and modernised to preserve their Victorian charm while offering contemporary comfort. This distinguished property is a testament to timeless architecture, with features including a grand pitch pine double-width staircase, elegant original doors, four full-height cellars, a fitted Victorian dresser, and slate and tiled floors that echo the home's rich history.The main house boasts four double bedrooms, two single bedrooms, and a series of inviting reception rooms, including three spacious living areas designed for both relaxation and entertaining. The well-appointed kitchen, complete with a range cooker and a breakfast room, is complemented by two bathrooms, one of which is ensuite. Heating is provided by oil-fired central heating, two wood-burning stoves, and a Rayburn, creating a cosy atmosphere throughout the year. A private drive lined with crabapple and cherry trees leads to a tarmacked parking area with ample space for up to six cars.The Coach House: Contemporary Living with Rustic Charm
The Coach House, divided into two cottages, 'Woodland' and 'Garden,' provides an idyllic blend of modern style and natural harmony. Each cottage offers the potential for two ensuite double bedrooms, a kitchen, and a spacious living room or studio area. Thoughtfully designed with glass and wood elements, the cottages invite an abundance of natural light while seamlessly blending with their rural surroundings. Outside, charming courtyards and landscaped gardens provide tranquil spaces for relaxation.Location and Grounds
Situated on the outskirts of Llanrhystud, the property enjoys picturesque views of the village and surrounding countryside. Despite its serene and private setting, it is conveniently located close to the coast and local amenities, including Post Office & Store, petrol station with supermarket, pub, church, and primary school. There are regular bus services to nearby towns and at the edge of the village there is a golf course with swimming pool and spa facilities.The meticulously designed hillside gardens are a highlight of the estate, offering southeast-facing lawns, herb-filled borders, fruit trees, vegetable garden and specimen shrubs. A pond and bog garden add further character, while natural woodland attracts abundant wildlife. Twelve distinct sitting areas, including a decked pergola and an upper tiled patio, offer delightful spaces for dining and relaxation.Practical Features
A variety of outbuildings enhance the estate’s appeal and functionality. These include a summerhouse with a garden shed/workshop equipped with power points, hot and cold-water facilities, and a toilet. Additional storage includes a large wood lap shed and four discreet timber and slate sheds attached to the main house, providing practical solutions for garden equipment, gas supply, and waste bins.A Truly Unique Opportunity
Windrush House and Coach House present an exceptional opportunity to own a property where history meets modern living in perfect harmony. From Victorian elegance to contemporary rural retreats, every detail has been thoughtfully considered to create a home of enduring appeal.Negotiations
All interested parties are kindly requested to negotiate directly with the Selling Agents.The Old Vicarage - Ground Floor
Stone and slate tiled porch with original wide Victorian outer door leading to an inner glass and pitch pine doorway and wide tiled hallway.Sitting Room
16'10" x 14'10"
Sitting Room with two sash windows each with original pine shutters, wood-burning stove on a slate hearth.Front Reception Room /Study
13'4" x 12'0"
Front Reception Room /Study with two windows including original pine shutters to the front window.Dining Room
17'0" x 15'0"
Dining Room with marble fireplace and wood-burning stove; large sash windows with original shutters, slate hearth with wood-burning stove.Breakfast Room
13'9" x 12'6"
Breakfast Room with oil-fired Rayburn Royal / built-in original dresser/ and original brass servants bells; large window with woodland view.Kitchen
19'6" x 13'9"
Kitchen fitted with a mix of oak and off white cabinets; cabinet lighting; double ceramic sink; oak worktops; LPG supply; three windows affording courtyard and woodland views.Utility Room
Utility Room has a Belfast sink; fitted cupboards; Worcester Central Heating Boiler/ washing machine and dryer points; toilet.Cellars
There are 4 cellar rooms running underneath the full length of the front portion of the house with access door and slate steps down from back corridor. The cellars are aired and partially lit by small windows but also maintain the correct atmosphere through the slate and walls ‘breathing’ in response to climate. Very useful as wine cellar and storage space. At the front of the house there is a large high ceiling inner hallway with Canadian pitch pine panelled cloakroom/ shoe cupboard; pitch pine bannisters and wide easy rise main staircase leading to spacious landing.Bedroom 1
16'9" x 14'3"
White marble and cast iron fireplace; view to the hills and village.Bedroom 2
17'0" x 14'8"
White marble and cast iron fireplace; view to the hills and village.Bedroom 3
13'10" x 13'10"
Original cast iron fireplace; view towards Cardigan Bay.Bedroom 4
14'4" x 13'11"
Fitted washbasin and vanity unit; fitted wardrobe and cupboard; woodland view.Bedroom 5
10'0" x 8'10"
Single bedroom; en-suite (shower, toilet and washbasin); fitted wardrobe and cupboard; view to Coach House courtyard.Bedroom 6
9'0" x 6'0"
Single bedroom; at present used as a study, view towards Cardigan Bay.Family Bathroom
Extra-large bath and shower, washbasin and large airing cupboard with a fully insulated hot water cylinder.Separate WC
View of the garden; with washbasin.Landing
Large spacious landing with fitted linen cupboard and access to the second staircase leading down to back door and attic.Attic
Access via fitted door/safety ladder to very large attic partially floored for easy maintenance and offering extra storage space. The attic has lighting is most of the floor area is deeply insulated. There are two Velux windows allowing a view of roof valleys and tiles and access for maintenance when necessary.Coach House
The former Coach House and stables of the Old Vicarage were granted full planning permission for two-holiday cottages/artist’s studio. All building stages have been completed and fully approved by the Building Inspector to just beyond First Fix. The conversion comprises the following with the design allows for adjoining door should the two units be let to one group:Unit 1, Woodland Cottage
Ground Floor:
• Large kitchen with wooden and glass doors opening to courtyard and window to East Courtyard
• Step up to a large reception room/studio, half of which is to the full height of the roof with exposed pine beams and includes staircase leading to the bespoke hand-made curved mezzanine. This room is designed to have a wood-burning stove on slate base, underfloor heating and has wood and glass doors opening to West courtyard, and stable door opening to rear East courtyard, with covered veranda.
Upstairs:
• At the top of the stairs on left there is an exit to a decking area at rear and wooden stairs leading to the upper sun deck and private path to Ceredigion Coastal Path.
• Off the mezzanine is Bedroom 1 designed with bathroom and separate WC. The bedroom has views of woodland, garden and across the valley from windows on three sides.
• Bedroom 2 is designed to have two single beds; bathroom and low window with views of the West Courtyard as well as Velux windows.Unit 2, Garden Cottage
Ground Floor:
• Large reception room in two halves:
• Compact kitchen area/dining room.
• Conservatory style sitting room with full height windows at edges under curved mezzanine; glass and wooden door open to the East Courtyard.
• Bedroom 1. With wide doorways to allow for disabled access. Widows to both West courtyard and south views. Original fireplace. Ensuite bathroom designed as a wet room with walk-in shower, sink, toilet; window to side.
Upstairs:
• Staircase leads to a wide landing /sitting area lit by two Velux windows.
• Bedroom 2 large gabled, exposed beam bedroom designed to also provide an ensuite bathroom and toilet. Bespoke curved mezzanine sitting area, large glass windows affording beautiful views across the garden and valley towards South East.Outside
The property is approached via a sweeping tarmacadam driveway leads to a large parking area with space for several vehicles and leads to the heart of the beautifully arranged woodland and garden g... Voir plus Voir moins Windrush House and Coach House form a magnificent estate in the charming coastal village of Llanrhystud. The property is composed of two distinct structures: the impressive six-bedroom Victorian former vicarage named Windrush House and the converted Coach House, currently up to the first fix level, which includes two potential cottages named Woodland and Garden. Set against a backdrop of almost three acres of private mature gardens and enveloped by woodland, this estate provides a serene and picturesque setting with much potential for a variety of living arrangements.Windrush House and Coach House
A Perfect Blend of Victorian Elegance and Modern Comfort
A Historical Gem Restored with Care
Dating back to 1872, Windrush House and its accompanying Coach House have been lovingly restored and modernised to preserve their Victorian charm while offering contemporary comfort. This distinguished property is a testament to timeless architecture, with features including a grand pitch pine double-width staircase, elegant original doors, four full-height cellars, a fitted Victorian dresser, and slate and tiled floors that echo the home's rich history.The main house boasts four double bedrooms, two single bedrooms, and a series of inviting reception rooms, including three spacious living areas designed for both relaxation and entertaining. The well-appointed kitchen, complete with a range cooker and a breakfast room, is complemented by two bathrooms, one of which is ensuite. Heating is provided by oil-fired central heating, two wood-burning stoves, and a Rayburn, creating a cosy atmosphere throughout the year. A private drive lined with crabapple and cherry trees leads to a tarmacked parking area with ample space for up to six cars.The Coach House: Contemporary Living with Rustic Charm
The Coach House, divided into two cottages, 'Woodland' and 'Garden,' provides an idyllic blend of modern style and natural harmony. Each cottage offers the potential for two ensuite double bedrooms, a kitchen, and a spacious living room or studio area. Thoughtfully designed with glass and wood elements, the cottages invite an abundance of natural light while seamlessly blending with their rural surroundings. Outside, charming courtyards and landscaped gardens provide tranquil spaces for relaxation.Location and Grounds
Situated on the outskirts of Llanrhystud, the property enjoys picturesque views of the village and surrounding countryside. Despite its serene and private setting, it is conveniently located close to the coast and local amenities, including Post Office & Store, petrol station with supermarket, pub, church, and primary school. There are regular bus services to nearby towns and at the edge of the village there is a golf course with swimming pool and spa facilities.The meticulously designed hillside gardens are a highlight of the estate, offering southeast-facing lawns, herb-filled borders, fruit trees, vegetable garden and specimen shrubs. A pond and bog garden add further character, while natural woodland attracts abundant wildlife. Twelve distinct sitting areas, including a decked pergola and an upper tiled patio, offer delightful spaces for dining and relaxation.Practical Features
A variety of outbuildings enhance the estate’s appeal and functionality. These include a summerhouse with a garden shed/workshop equipped with power points, hot and cold-water facilities, and a toilet. Additional storage includes a large wood lap shed and four discreet timber and slate sheds attached to the main house, providing practical solutions for garden equipment, gas supply, and waste bins.A Truly Unique Opportunity
Windrush House and Coach House present an exceptional opportunity to own a property where history meets modern living in perfect harmony. From Victorian elegance to contemporary rural retreats, every detail has been thoughtfully considered to create a home of enduring appeal.Negotiations
All interested parties are kindly requested to negotiate directly with the Selling Agents.The Old Vicarage - Ground Floor
Stone and slate tiled porch with original wide Victorian outer door leading to an inner glass and pitch pine doorway and wide tiled hallway.Sitting Room
16'10" x 14'10"
Sitting Room with two sash windows each with original pine shutters, wood-burning stove on a slate hearth.Front Reception Room /Study
13'4" x 12'0"
Front Reception Room /Study with two windows including original pine shutters to the front window.Dining Room
17'0" x 15'0"
Dining Room with marble fireplace and wood-burning stove; large sash windows with original shutters, slate hearth with wood-burning stove.Breakfast Room
13'9" x 12'6"
Breakfast Room with oil-fired Rayburn Royal / built-in original dresser/ and original brass servants bells; large window with woodland view.Kitchen
19'6" x 13'9"
Kitchen fitted with a mix of oak and off white cabinets; cabinet lighting; double ceramic sink; oak worktops; LPG supply; three windows affording courtyard and woodland views.Utility Room
Utility Room has a Belfast sink; fitted cupboards; Worcester Central Heating Boiler/ washing machine and dryer points; toilet.Cellars
There are 4 cellar rooms running underneath the full length of the front portion of the house with access door and slate steps down from back corridor. The cellars are aired and partially lit by small windows but also maintain the correct atmosphere through the slate and walls ‘breathing’ in response to climate. Very useful as wine cellar and storage space. At the front of the house there is a large high ceiling inner hallway with Canadian pitch pine panelled cloakroom/ shoe cupboard; pitch pine bannisters and wide easy rise main staircase leading to spacious landing.Bedroom 1
16'9" x 14'3"
White marble and cast iron fireplace; view to the hills and village.Bedroom 2
17'0" x 14'8"
White marble and cast iron fireplace; view to the hills and village.Bedroom 3
13'10" x 13'10"
Original cast iron fireplace; view towards Cardigan Bay.Bedroom 4
14'4" x 13'11"
Fitted washbasin and vanity unit; fitted wardrobe and cupboard; woodland view.Bedroom 5
10'0" x 8'10"
Single bedroom; en-suite (shower, toilet and washbasin); fitted wardrobe and cupboard; view to Coach House courtyard.Bedroom 6
9'0" x 6'0"
Single bedroom; at present used as a study, view towards Cardigan Bay.Family Bathroom
Extra-large bath and shower, washbasin and large airing cupboard with a fully insulated hot water cylinder.Separate WC
View of the garden; with washbasin.Landing
Large spacious landing with fitted linen cupboard and access to the second staircase leading down to back door and attic.Attic
Access via fitted door/safety ladder to very large attic partially floored for easy maintenance and offering extra storage space. The attic has lighting is most of the floor area is deeply insulated. There are two Velux windows allowing a view of roof valleys and tiles and access for maintenance when necessary.Coach House
The former Coach House and stables of the Old Vicarage were granted full planning permission for two-holiday cottages/artist’s studio. All building stages have been completed and fully approved by the Building Inspector to just beyond First Fix. The conversion comprises the following with the design allows for adjoining door should the two units be let to one group:Unit 1, Woodland Cottage
Ground Floor:
• Large kitchen with wooden and glass doors opening to courtyard and window to East Courtyard
• Step up to a large reception room/studio, half of which is to the full height of the roof with exposed pine beams and includes staircase leading to the bespoke hand-made curved mezzanine. This room is designed to have a wood-burning stove on slate base, underfloor heating and has wood and glass doors opening to West courtyard, and stable door opening to rear East courtyard, with covered veranda.
Upstairs:
• At the top of the stairs on left there is an exit to a decking area at rear and wooden stairs leading to the upper sun deck and private path to Ceredigion Coastal Path.
• Off the mezzanine is Bedroom 1 designed with bathroom and separate WC. The bedroom has views of woodland, garden and across the valley from windows on three sides.
• Bedroom 2 is designed to have two single beds; bathroom and low window with views of the West Courtyard as well as Velux windows.Unit 2, Garden Cottage
Ground Floor:
• Large reception room in two halves:
• Compact kitchen area/dining room.
• Conservatory style sitting room with full height windows at edges under curved mezzanine; glass and wooden door open to the East Courtyard.
• Bedroom 1. With wide doorways to allow for disabled access. Widows to both West courtyard and south views. Original fireplace. Ensuite bathroom designed as a wet room with walk-in shower, sink, toilet; window to side.
Upstairs:
• Staircase leads to a wide landing /sitting area lit by two Velux windows.
• Bedroom 2 large gabled, exposed beam bedroom designed to also provide an ensuite bathroom and toilet. Bespoke curved mezzanine sitting area, large glass windows affording beautiful views across the garden and valley towards South East.Outside
The property is approached via a sweeping tarmacadam driveway leads to a large parking area with space for several vehicles and leads to the heart of the beautifully arranged woodland and garden g... Windrush House i Coach House tworzą wspaniałą posiadłość w uroczej nadmorskiej wiosce Llanrhystud. Nieruchomość składa się z dwóch odrębnych struktur: imponującej wiktoriańskiej wiktoriańskiej wiktoriańskiej wikariatu o nazwie Windrush House oraz przekształconej Wozowni, obecnie do pierwszego poziomu, w którym znajdują się dwa potencjalne domki o nazwach Woodland i Garden. Położona na tle prawie trzech akrów prywatnych, dojrzałych ogrodów i otoczona lasem, posiadłość ta zapewnia spokojną i malowniczą scenerię z dużym potencjałem dla różnych aranżacji życiowych.Dom Windrush i wozownia
Idealne połączenie wiktoriańskiej elegancji i nowoczesnego komfortu
Historyczny klejnot odrestaurowany z troską
Pochodzący z 1872 roku Windrush House i towarzysząca mu wozownia zostały pieczołowicie odrestaurowane i zmodernizowane, aby zachować swój wiktoriański urok, oferując jednocześnie współczesny komfort. Ta wyróżniająca się nieruchomość jest świadectwem ponadczasowej architektury, z takimi elementami, jak wielkie sosnowe schody o podwójnej szerokości, eleganckie oryginalne drzwi, cztery piwnice o pełnej wysokości, dopasowana wiktoriańska komoda oraz podłogi wyłożone łupkiem i kafelkami, które odzwierciedlają bogatą historię domu.W głównym domu znajdują się cztery dwuosobowe sypialnie, dwie pojedyncze sypialnie i szereg zachęcających pokoi recepcyjnych, w tym trzy przestronne pomieszczenia dzienne przeznaczone zarówno do relaksu, jak i rozrywki. Dobrze wyposażona kuchnia z kuchenką i salą śniadaniową jest uzupełniona dwiema łazienkami, z których jedna jest przynależna. Ogrzewanie zapewnia centralne ogrzewanie olejowe, dwa piece opalane drewnem i Rayburn, które tworzą przytulną atmosferę przez cały rok. Prywatna trasa wysadzana jabłoniami i wiśniami prowadzi do wyasfaltowanego parkingu z dużą ilością miejsca dla maksymalnie sześciu samochodów.Wozownia: współczesne życie z rustykalnym urokiem
Wozownia, podzielona na dwa domki, "Leśny" i "Ogrodowy", zapewnia idylliczne połączenie nowoczesnego stylu i naturalnej harmonii. Każdy domek oferuje potencjał na dwie dwuosobowe sypialnie z łazienkami, kuchnię oraz przestronny salon lub studio. Przemyślanie zaprojektowane z elementami szklanymi i drewnianymi, domki zapraszają mnóstwo naturalnego światła, a jednocześnie płynnie wtapiają się w wiejskie otoczenie. Na zewnątrz znajdują się urocze dziedzińce i ogrody krajobrazowe, które zapewniają spokojne przestrzenie do relaksu.Lokalizacja i teren
Obiekt położony jest na obrzeżach Llanrhystud i oferuje malownicze widoki na wieś i okolicę. Pomimo spokojnego i prywatnego otoczenia, jest dogodnie zlokalizowany w pobliżu wybrzeża i lokalnych udogodnień, w tym poczty i sklepu, stacji benzynowej z supermarketem, pubem, kościołem i szkołą podstawową. Do pobliskich miejscowości regularnie kursują autobusy, a na skraju wsi znajduje się pole golfowe z basenem i zapleczem spa.Skrupulatnie zaprojektowane ogrody na zboczach wzgórz są główną atrakcją posiadłości, oferując trawniki od strony południowo-wschodniej, obrzeża wypełnione ziołami, drzewa owocowe, ogród warzywny i okazy krzewów. Staw i ogród bagienny dodają dodatkowego charakteru, a naturalne lasy przyciągają obfitą przyrodę. Dwanaście odrębnych miejsc do siedzenia, w tym pergola z tarasem i górne patio wyłożone kafelkami, oferuje wspaniałe przestrzenie do spożywania posiłków i relaksu.Cechy praktyczne
Różnorodność budynków gospodarczych zwiększa atrakcyjność i funkcjonalność osiedla. Należą do nich altana z szopą ogrodową/warsztatem wyposażonym w gniazdka elektryczne, ciepłą i zimną wodę oraz toaletę. Dodatkowe miejsce do przechowywania obejmuje dużą drewnianą szopę na kolana i cztery dyskretne szopy z drewna i łupków przymocowane do głównego domu, zapewniając praktyczne rozwiązania dla sprzętu ogrodowego, zaopatrzenia w gaz i pojemników na odpady.Naprawdę wyjątkowa okazja
Windrush House i Coach House to wyjątkowa okazja do posiadania nieruchomości, w której historia spotyka się z nowoczesnym życiem w doskonałej harmonii. Od wiktoriańskiej elegancji po współczesne wiejskie zacisza, każdy szczegół został starannie przemyślany, aby stworzyć dom o nieprzemijającym uroku.Negocjacje
Wszystkie zainteresowane strony proszone są o bezpośrednie negocjacje z Agentami Sprzedaży.Stara plebania - Parter
Ganek wyłożony kamieniem i łupkiem z oryginalnymi szerokimi wiktoriańskimi drzwiami zewnętrznymi prowadzącymi do wewnętrznych szklanych i sosnowych drzwi oraz szerokiego korytarza wyłożonego kafelkami.Salon
16'10" x 14'10"
Salon z dwoma oknami skrzydłowymi, każde z oryginalnymi sosnowymi okiennicami, piec opalany drewnem na palenisku łupkowym.Recepcja / Gabinet
13'4" x 12'0"
Recepcja frontowa / gabinet z dwoma oknami, w tym oryginalnymi sosnowymi okiennicami do frontowego okna.Jadalnia
17'0" x 15'0"
Jadalnia z marmurowym kominkiem i piecem opalanym drewnem; Duże okna skrzydłowe z oryginalnymi okiennicami, palenisko łupkowe z piecem opalanym drewnem.Sala śniadaniowa
13'9" x 12'6"
Sala śniadaniowa z olejem Rayburn Royal / wbudowana oryginalna komoda / i oryginalnymi mosiężnymi dzwonkami dla służby; Duże okno z widokiem na las.Kuchnia
19'6" x 13'9"
Kuchnia wyposażona w szafki w kolorze dębu i złamanej bieli; oświetlenie szafy; podwójny zlew ceramiczny; blaty dębowe; Dostawa gazu płynnego; Z trzech okien roztacza się widok na dziedziniec i las.Pomieszczenie gospodarcze
W pomieszczeniu gospodarczym znajduje się zlewozmywak Belfast; szafy na wymiar; Worcester Kocioł Centralnego Ogrzewania / pralki i suszarki; toaleta.Piwnice
Pod całą długością frontowej części domu znajdują się 4 pomieszczenia piwniczne z drzwiami wejściowymi i łupkowymi schodami w dół z tylnego korytarza. Piwnice są wietrzone i częściowo oświetlone małymi oknami, ale także utrzymują odpowiednią atmosferę dzięki łupkowi i ścianom, które "oddychają" w odpowiedzi na klimat. Bardzo przydatny jako piwnica na wino i miejsce do przechowywania. Z przodu domu znajduje się duży wewnętrzny korytarz z wysokim sufitem z szatnią/szafką na buty wyłożoną sosną kanadyjską; Sosnowe balustrady i szerokie, łatwe do wzniesienia główne schody prowadzące do przestronnego podestu.Sypialnia 1
16'9" x 14'3"
Kominek z białego marmuru i żeliwa; Widok na wzgórza i wioskę.Sypialnia 2
17'0" x 14'8"
Kominek z białego marmuru i żeliwa; Widok na wzgórza i wioskę.Sypialnia 3
13'10" x 13'10"
Oryginalny żeliwny kominek; widok w kierunku zatoki Cardigan.Sypialnia 4
14'4" x 13'11"
Zabudowana umywalka i szafka podumywalkowa; wbudowana szafa i szafka; widok na las.Sypialnia 5
10'0" x 8'10"
Sypialnia jednoosobowa; łazienka (prysznic, toaleta i umywalka); wbudowana szafa i szafka; widok na dziedziniec wozowni.Sypialnia 6
9'0" x 6'0"
Sypialnia jednoosobowa; obecnie używany jako badanie, widok w kierunku zatoki Cardigan.Rodzinna łazienka
Bardzo duża wanna i prysznic, umywalka i duża szafka wentylacyjna z w pełni izolowanym zasobnikiem ciepłej wody.Oddzielne WC
Widok na ogród; z umywalką.Lądowanie
Duży przestronny podest z dopasowaną szafką na bieliznę i dostępem do drugiej klatki schodowej prowadzącej w dół do tylnych drzwi i strychu.Strych
Dostęp przez zamontowane drzwi/drabinę bezpieczeństwa na bardzo duży strych z częściowo podłogą, co ułatwia konserwację i zapewnia dodatkowe miejsce do przechowywania. Poddasze posiada oświetlenie, większość powierzchni podłogi jest głęboko ocieplona. Znajdują się w nim dwa okna Velux, z których roztacza się widok na kosze dachowe i dachówki, a w razie potrzeby można je wykonać w celu konserwacji.Wozownia
Dawna wozownia i stajnie Starej Plebanii otrzymały pełne pozwolenie na budowę dwóch domków letniskowych/pracowni artystycznej. Wszystkie etapy budowy zostały zakończone i w pełni zatwierdzone przez Inspektora Budowlanego do czasu tuż po wprowadzeniu pierwszej poprawki. Przebudowa składa się z następujących elementów, a konstrukcja pozwala na przyleganie do drzwi, jeśli dwie jednostki zostaną przekazane do jednej grupy:Jednostka 1, Leśny domek
Parter:
• Duża kuchnia z drewnianymi i szklanymi drzwiami otwierającymi się na dziedziniec i oknem na wschodni dziedziniec
• Wejdź do dużego pokoju recepcyjnego/studia, którego połowa sięga do pełnej wysokości dachu z odsłoniętymi belkami sosnowymi i zawiera schody prowadzące na specjalnie wykonaną, ręcznie wykonaną zakrzywioną antresolę. Ten pokój został zaprojektowany tak, aby miał piec opalany drewnem na łupkowej podstawie, ogrzewanie podłogowe i ma drewniane i szklane drzwi otwierające się na zachodni dziedziniec oraz drzwi stajni otwierające się na tylny wschodni dziedziniec, z zadaszoną werandą.
Na górze:
• Na szczycie schodów po lewej stronie znajduje się wyjście na taras z tyłu i drewniane schody prowadzące na górny pokład słoneczny i prywatną ścieżkę do Ceredigion Coastal Path.
• Na antresoli znajduje się sypialnia 1 zaprojektowana z łazienką i oddzielnym WC. Z sypialni roztacza się widok na las, ogród i dolinę z okien z trzech stron.
• Sypialnia 2 wyposażona jest w dwa łóżka pojedyncze; łazienka i niskie okno z widokiem na Dziedzin... Windrush House und Coach House bilden ein prächtiges Anwesen im charmanten Küstendorf Llanrhystud. Das Anwesen besteht aus zwei unterschiedlichen Strukturen: dem beeindruckenden viktorianischen ehemaligen Pfarrhaus mit sechs Schlafzimmern namens Windrush House und dem umgebauten Coach House, das derzeit bis zur ersten festen Ebene reicht und zwei potenzielle Cottages namens Woodland und Garden umfasst. Vor dem Hintergrund von fast drei Hektar privaten, gepflegten Gärten und umgeben von Wäldern bietet dieses Anwesen eine ruhige und malerische Umgebung mit viel Potenzial für eine Vielzahl von Wohnformen.Windrush House und Coach House
Eine perfekte Mischung aus viktorianischer Eleganz und modernem Komfort
Ein historisches Kleinod, das mit Sorgfalt restauriert wurde
Das Windrush House und das dazugehörige Coach House stammen aus dem Jahr 1872 und wurden liebevoll restauriert und modernisiert, um ihren viktorianischen Charme zu bewahren und gleichzeitig zeitgenössischen Komfort zu bieten. Dieses angesehene Anwesen ist ein Zeugnis zeitloser Architektur mit Merkmalen wie einer großen Treppe aus Pechkiefer mit doppelter Breite, eleganten Originaltüren, vier Kellern in voller Höhe, einer eingebauten viktorianischen Kommode sowie Schiefer- und Fliesenböden, die die reiche Geschichte des Hauses widerspiegeln.Das Haupthaus verfügt über vier Doppelzimmer, zwei Einzelzimmer und eine Reihe einladender Empfangsräume, darunter drei geräumige Wohnbereiche, die sowohl zum Entspannen als auch zum Unterhalten einladen. Die gut ausgestattete Küche mit einem Herd und einem Frühstücksraum wird durch zwei Badezimmer ergänzt, von denen eines ensuite ist. Geheizt wird über eine Ölzentralheizung, zwei Holzöfen und einen Rayburn, die das ganze Jahr über für eine gemütliche Atmosphäre sorgen. Eine private Zufahrt, die von Holzapfel- und Kirschbäumen gesäumt ist, führt zu einem asphaltierten Parkplatz mit ausreichend Platz für bis zu sechs Autos.The Coach House: Zeitgemäßes Wohnen mit rustikalem Charme
Das Coach House, das in zwei Cottages, "Woodland" und "Garden", unterteilt ist, bietet eine idyllische Mischung aus modernem Stil und natürlicher Harmonie. Jedes Ferienhaus bietet das Potenzial für zwei Doppelzimmer mit eigenem Bad, eine Küche und ein geräumiges Wohnzimmer oder einen Studiobereich. Die mit Glas- und Holzelementen durchdacht gestalteten Cottages laden viel natürliches Licht ein und fügen sich nahtlos in ihre ländliche Umgebung ein. Draußen laden charmante Innenhöfe und angelegte Gärten zum Entspannen ein.Lage und Gelände
Die Unterkunft liegt am Stadtrand von Llanrhystud und bietet einen malerischen Blick auf das Dorf und die umliegende Landschaft. Trotz seiner ruhigen und privaten Umgebung liegt es günstig in der Nähe der Küste und lokaler Annehmlichkeiten, darunter Post Office & Store, Tankstelle mit Supermarkt, Pub, Kirche und Grundschule. Es gibt regelmäßige Busverbindungen in die nahe gelegenen Städte und am Rande des Dorfes befindet sich ein Golfplatz mit Schwimmbad und Wellnesseinrichtungen.Die sorgfältig gestalteten Hanggärten sind ein Highlight des Anwesens und bieten nach Südosten ausgerichtete Rasenflächen, Kräuterrabatten, Obstbäume, Gemüsegarten und Einzelsträucher. Ein Teich und ein Moorgarten sorgen für weiteren Charakter, während naturbelassene Wälder eine reiche Tierwelt anziehen. Zwölf verschiedene Sitzbereiche, darunter eine überdachte Pergola und eine obere geflieste Terrasse, bieten herrliche Räume zum Essen und Entspannen.Praktische Features
Eine Vielzahl von Nebengebäuden unterstreicht die Attraktivität und Funktionalität der Siedlung. Dazu gehören ein Gartenhaus mit Gartenhaus/Werkstatt, ausgestattet mit Steckdosen, Warm- und Kaltwasseranlagen und einer Toilette. Zu den zusätzlichen Stauräumen gehören ein großer Holzschuppen und vier diskrete Holz- und Schieferschuppen, die an das Haupthaus angebaut sind und praktische Lösungen für Gartengeräte, Gasversorgung und Abfallbehälter bieten.Eine wirklich einzigartige Gelegenheit
Windrush House und Coach House bieten eine außergewöhnliche Gelegenheit, eine Immobilie zu besitzen, in der Geschichte und modernes Wohnen in perfekter Harmonie aufeinandertreffen. Von viktorianischer Eleganz bis hin zu modernen ländlichen Rückzugsorten wurde jedes Detail sorgfältig berücksichtigt, um ein Haus von dauerhafter Anziehungskraft zu schaffen.Verhandlungen
Alle interessierten Parteien werden gebeten, direkt mit den Verkaufsagenten zu verhandeln.Das alte Pfarrhaus - Erdgeschoss
Mit Steinen und Schiefer geflieste Veranda mit originaler breiter viktorianischer Außentür, die zu einer inneren Glas- und Pechkieferntür und einem breiten gefliesten Flur führt.Wohnzimmer
16'10" x 14'10"
Wohnzimmer mit zwei Schiebefenstern mit originalen Zirbenfensterläden, Holzofen auf einem Schieferkamin.Vorderer Empfangsraum / Arbeitszimmer
13'4" x 12'0"
Vorderer Empfangsraum / Arbeitszimmer mit zwei Fenstern mit originalen Kiefernfensterläden zum vorderen Fenster.Esszimmer
17'0" x 15'0"
Esszimmer mit Marmorkamin und Holzofen; Große Schiebefenster mit originalen Fensterläden, Schieferherd mit Holzofen.Frühstücksraum
13'9" x 12'6"
Frühstücksraum mit ölbefeuerter Rayburn Royal / eingebauter originaler Kommode / und originalen Dienerglocken aus Messing; Großes Fenster mit Blick auf den Wald.Küche
19'6" x 13'9"
Küche mit einer Mischung aus Eichen- und cremefarbenen Schränken; Schrankbeleuchtung; doppelte Keramikspüle; Arbeitsplatten aus Eiche; LPG-Versorgung; Drei Fenster mit Blick auf den Innenhof und den Wald.Hauswirtschaftsraum
Der Hauswirtschaftsraum verfügt über ein Belfast-Waschbecken; Einbauschränke; Worcester Zentralheizung Kessel-/Waschmaschinen- und Trocknerpunkte; Toilette.Keller
Es gibt 4 Kellerräume, die unter der gesamten Länge des vorderen Teils des Hauses verlaufen, mit Zugangstür und Schieferstufen vom hinteren Flur nach unten. Die Keller werden belüftet und teilweise durch kleine Fenster beleuchtet, bewahren aber auch die richtige Atmosphäre durch den Schiefer und die Wände, die je nach Klima "atmen". Sehr nützlich als Weinkeller und Stauraum. An der Vorderseite des Hauses befindet sich ein großer Innenflur mit hoher Decke und einer mit kanadischer Pechkiefer getäfelten Garderobe / Schuhschrank. Pechkieferngeländer und breite, leicht ansteigende Haupttreppe, die zu einem geräumigen Treppenabsatz führt.Schlafzimmer 1
16'9" x 14'3"
Kamin aus weißem Marmor und Gusseisen; Blick auf die Hügel und das Dorf.Schlafzimmer 2
17'0" x 14'8"
Kamin aus weißem Marmor und Gusseisen; Blick auf die Hügel und das Dorf.Schlafzimmer 3
13'10" x 13'10"
Originaler Kamin aus Gusseisen; Blick auf die Cardigan Bay.Schlafzimmer 4
14'4" x 13'11"
Einbauwaschbecken und Waschtischunterschrank; Einbauschrank und Schrank; Blick auf den Wald.Schlafzimmer 5
10'0" x 8'10"
Einzelzimmer; en-suite (Dusche, WC und Waschbecken); Einbauschrank und Schrank; Blick auf den Innenhof des Coach House.Schlafzimmer 6
9'0" x 6'0"
Einzelzimmer; zur Zeit als Arbeitszimmer genutzt, Blick auf die Cardigan Bay.Familien-Badezimmer
Extra große Badewanne und Dusche, Waschbecken und großer Lüftungsschrank mit vollisoliertem Warmwasserspeicher.Separates WC
Blick auf den Garten; mit Waschbecken.Treppenabsatz
Großer, geräumiger Treppenabsatz mit Einbauwäscheschrank und Zugang zur zweiten Treppe, die zur Hintertür und zum Dachboden führt.Dachboden
Zugang über Einbautür/Sicherheitsleiter zum sehr großen Dachboden, der teilweise mit Boden ausgelegt ist, um die Wartung zu erleichtern und zusätzlichen Stauraum zu bieten. Das Dachgeschoss verfügt über eine Beleuchtung, da der größte Teil der Bodenfläche tief isoliert ist. Es gibt zwei Velux-Fenster, die einen Blick auf Dachkehlen und Ziegel und bei Bedarf einen Zugang für Wartungsarbeiten ermöglichen.Kutschenhaus
Das ehemalige Kutschenhaus und die Stallungen des Alten Pfarrhauses erhielten die volle Baugenehmigung für zwei Ferienhäuser und ein Künstleratelier. Alle Bauphasen wurden abgeschlossen und vom Bauinspektor bis kurz nach First Fix vollständig genehmigt. Der Umbau umfasst folgendes, wobei die Konstruktion eine angrenzende Tür ermöglicht, falls die beiden Einheiten an eine Gruppe vermietet werden:Einheit 1, Woodland Cottage
Erdgeschoß:
• Große Küche mit Holz- und Glastüren, die sich zum Innenhof und Fenster zum Osthof öffnen
• Treten Sie in einen großen Empfangsraum/Studio, von dem die Hälfte mit freiliegenden Kiefernbalken über die volle Höhe des Daches verfügt und eine Treppe zum maßgeschneiderten, handgefertigten, geschwungenen Zwischengeschoss führt. Dieser Raum ist so konzipiert, dass er einen Holzofen auf Schiefersockel und Fußbodenheizung hat Holz- und Glastüren, die sich zum Westhof öffnen, und eine stabile Tür, die sich zum hinteren Osthof öffnet, mit überdachter Veranda.
Oben:
• Am oberen Ende der Treppe auf der linken Seite gibt es einen Ausgang zu einem Terrassenbereich auf der Rückseite und eine Holztreppe, die zum oberen Sonnendeck und zum privaten Weg zum Ceredigion Coastal Path führt.
• Abseits des Zwischengeschosses befindet sich Schlafzimmer 1 mit Bad und separatem WC. Das Schlafzimmer bietet Blick auf den Wald, den Garten und über das Tal aus Fenstern auf drei Seiten.
• Schlafzimmer 2 ist für zwei Einzelbetten ausgelegt; Badezimmer und niedriges Fenste...