CHARGEMENT EN COURS...
Maison & Propriété (Vente)
2 p
3 ch
2 sdb
Référence:
EDEN-T103214896
/ 103214896
Référence:
EDEN-T103214896
Pays:
GB
Ville:
Llanishen
Code postal:
CF14 5AD
Catégorie:
Résidentiel
Type d'annonce:
Vente
Type de bien:
Maison & Propriété
Pièces:
2
Chambres:
3
Salles de bains:
2
Parkings:
1
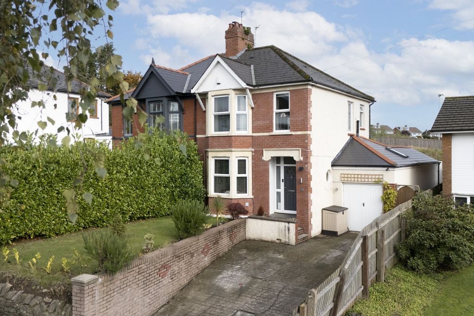
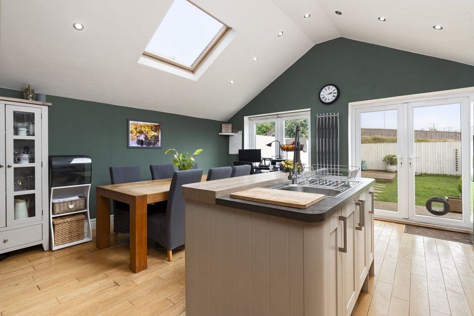
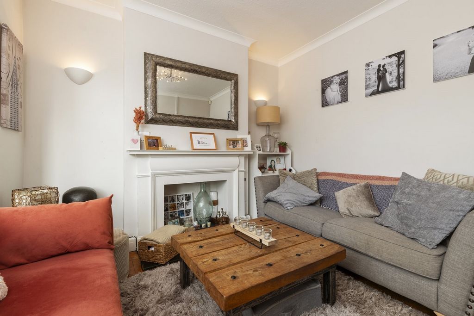
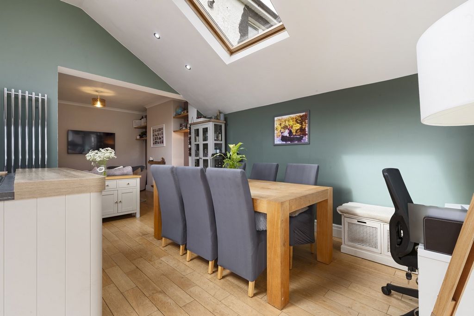
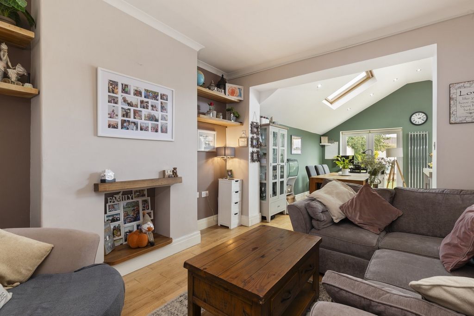
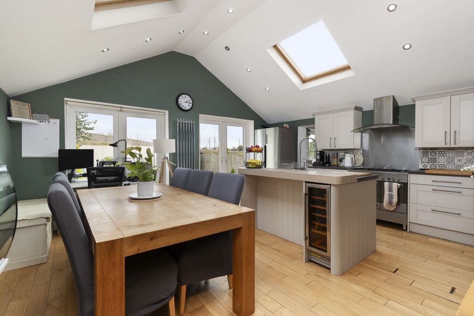
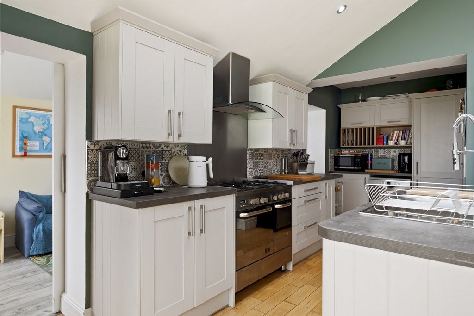
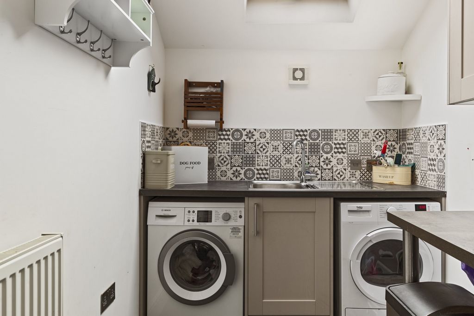
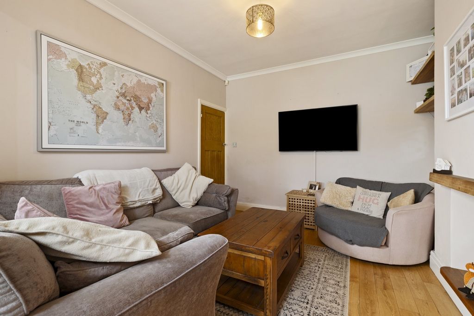
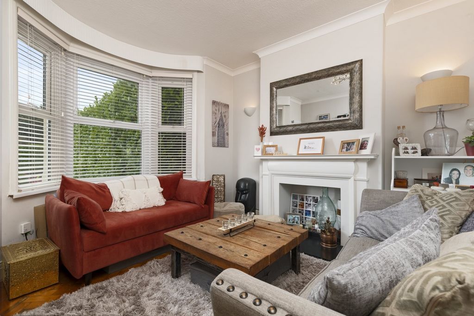
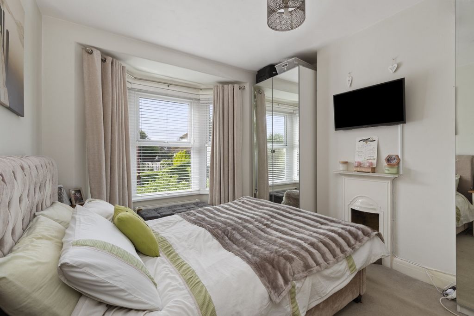
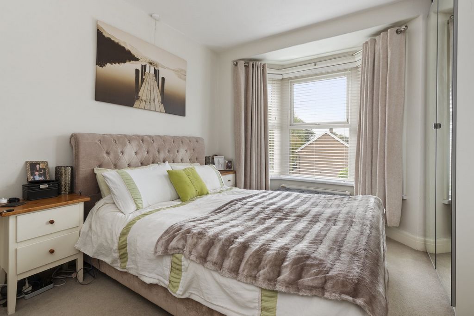

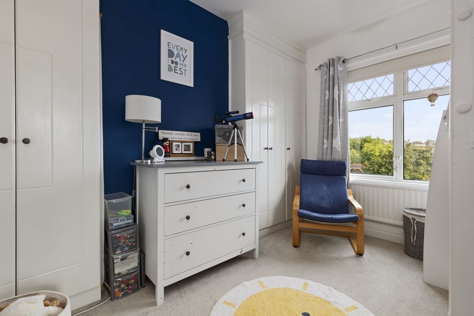
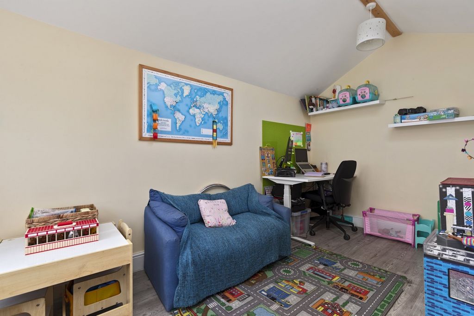
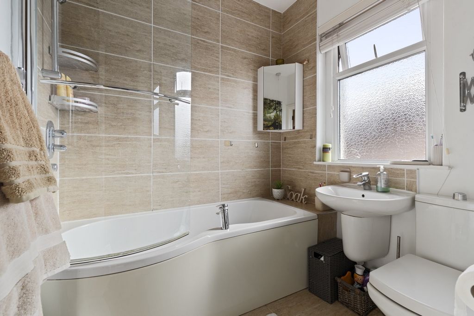
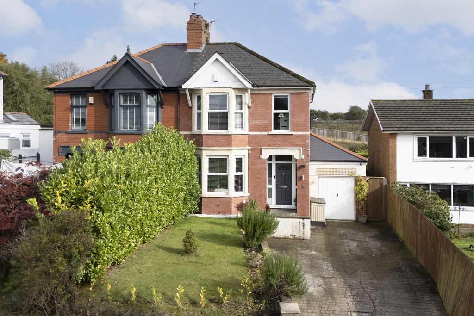
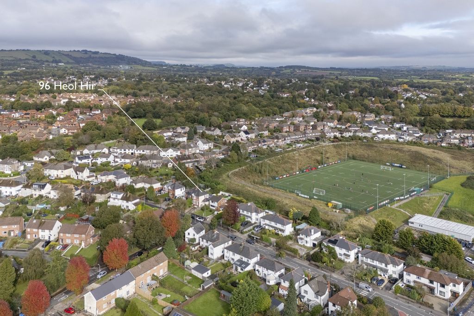
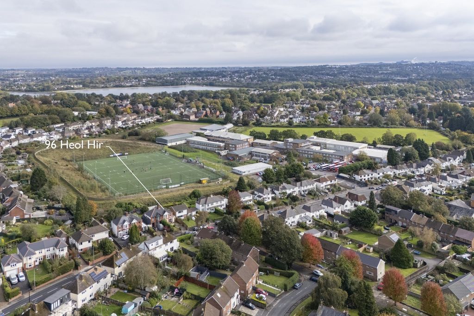
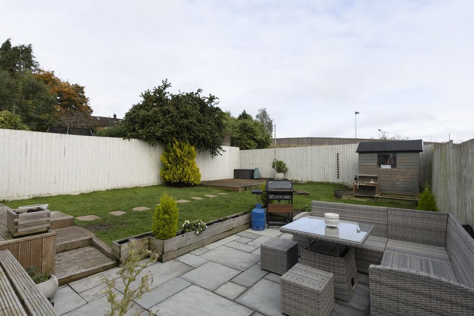
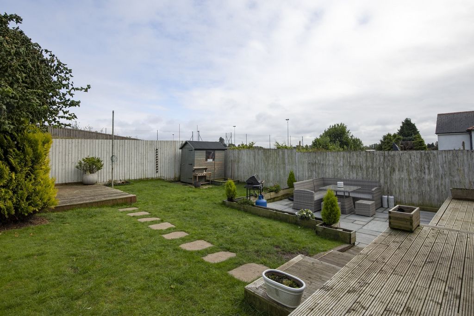
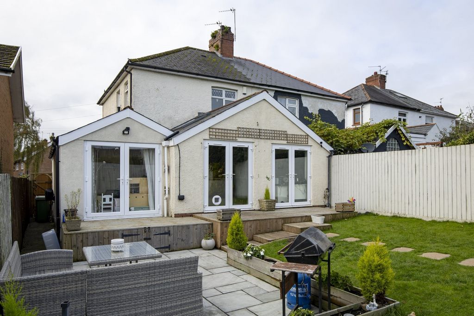
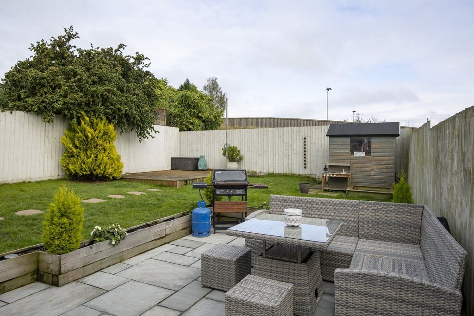
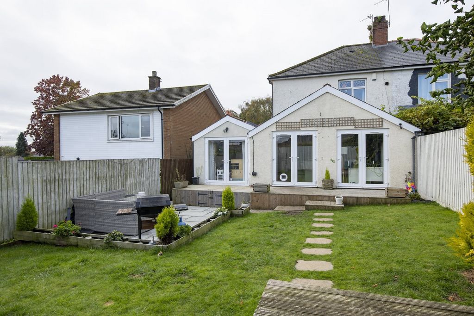
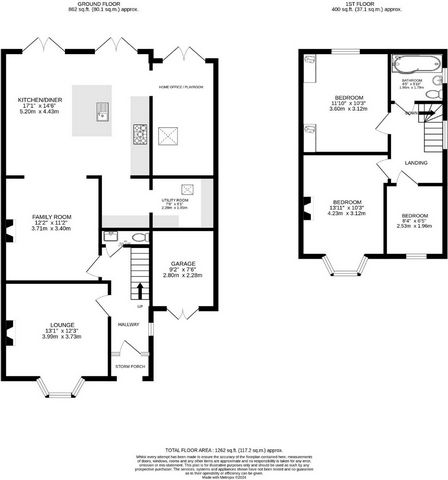
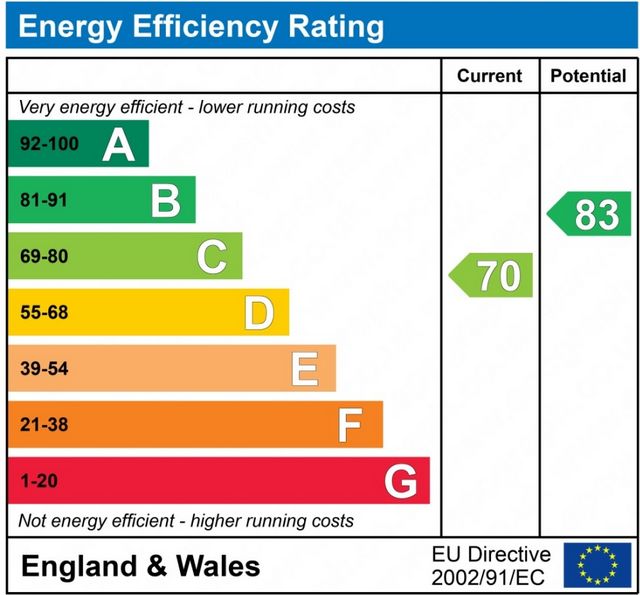
Features:
- Parking Voir plus Voir moins As you enter the home through the welcoming hallway, you'll immediately notice the beautiful parquet wood flooring that adds warmth and charm. To the front of the property, a cosy reception room features a decorative fireplace and a bay window, creating the perfect retreat to unwind after the children have gone to bed as the current owners fondly mention. There is also a second reception room with its own fireplace, which opens seamlessly into the extended part of the house. The heart of the home lies in the open-plan kitchen, living, and dining area, complete with a central island, integrated sink, wine fridge, and plentiful storage. The kitchen, fitted just three years ago, is a modern space ideal for entertaining and everyday family life. A separate utility room adds further convenience, while patio doors lead directly out to the garden. An additional versatile room, once used as a bedroom/annexe, now serves as a home office or playroom, giving buyers the freedom to configure the space to suit their needs. Completing the downstairs layout is a practical WC, tucked away off the hallway. Upstairs, the family bathroom offers a shower-over-bath, catering to busy mornings and relaxing evenings alike. The three bedrooms are generously sized, with the principal bedroom boasting a bay window and decorative fireplace. The second bedroom benefits from built-in wardrobes, while the third room provides a flexible space for a child's bedroom or guest room.Situated in the highly desirable area of Llanishen, 96 Heol Hir benefits from excellent amenities and transport links. Llanishen High School, known for its strong reputation, is only a short walk away, making the property perfect for families. For those needing to commute, regular bus services and Llanishen train station are conveniently close by, offering easy access to Cardiff city centre. The property is also well connected to the M4, making travel to surrounding areas simple and efficient. With parks, shops, and cafes nearby, Llanishen is a thriving community and a fantastic place to call home.This well-presented family home is not just a house but a lifestyle opportunity, offering flexible living spaces, modern upgrades, and a prime location. Arrange a viewing today to see all that 96 Heol Hir has to offer. Outside - Outside, the property offers parking for three vehicles on the driveway, with the added bonus of a garage and side access to the rear garden. The rear garden enjoys a sunny, southerly aspect and benefits from complete privacy, backing onto open playing fields. Designed with outdoor living in mind, the garden includes a decked area, a patio perfect for summer dining, and a large lawn area ideal for children to play or to host summer gatherings. Viewings Please make sure you have viewed all of the marketing material to avoid any unnecessary physical appointments. Pay particular attention to the floorplan, dimensions, video (if there is one) as well as the location marker. In order to offer flexible appointment times, we have a team of dedicated Viewings Specialists who will show you around. Whilst they know as much as possible about each property, in-depth questions may be better directed towards the Sales Team in the office. If you would rather a ‘virtual viewing’ where one of the team shows you the property via a live streaming service, please just let us know. Selling? We offer free Market Appraisals or Sales Advice Meetings without obligation. Find out how our award winning service can help you achieve the best possible result in the sale of your property. Legal You may download, store and use the material for your own personal use and research. You may not republish, retransmit, redistribute or otherwise make the material available to any party or make the same available on any website, online service or bulletin board of your own or of any other party or make the same available in hard copy or in any other media without the website owner's express prior written consent. The website owner's copyright must remain on all reproductions of material taken from this website.
Features:
- Parking