1 205 823 EUR
6 ch
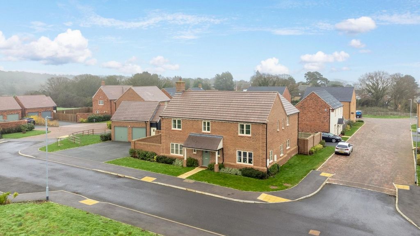
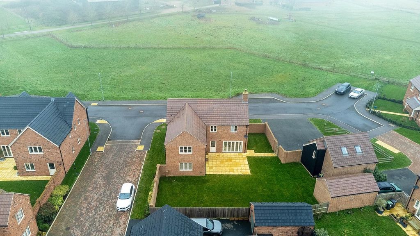
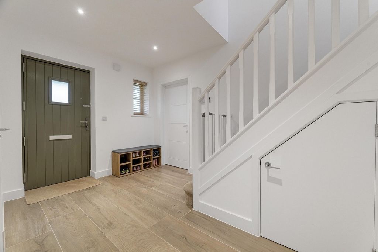
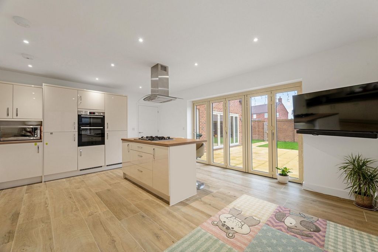
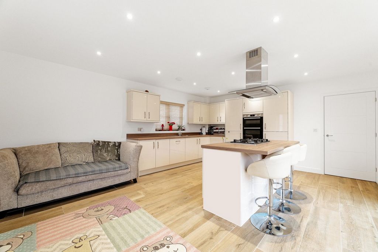
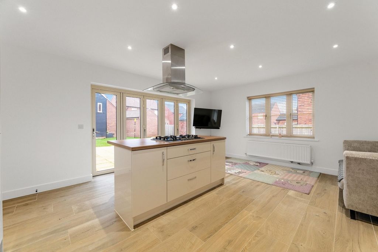
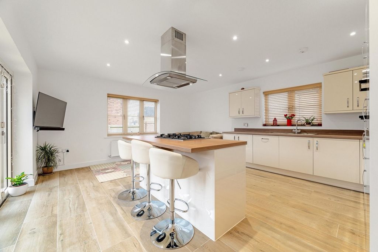
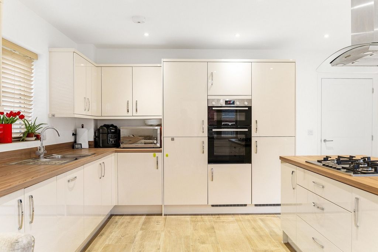
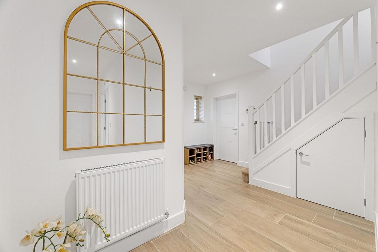
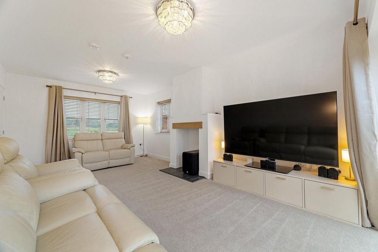
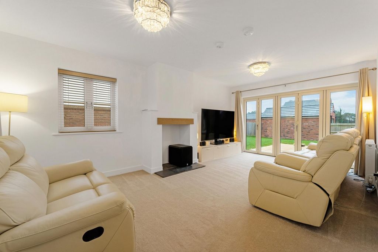
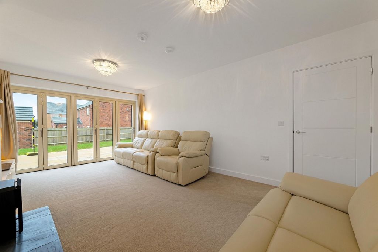
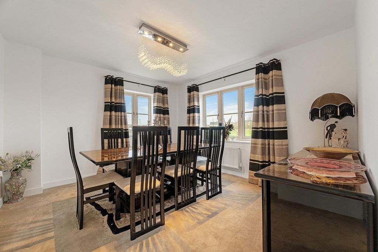
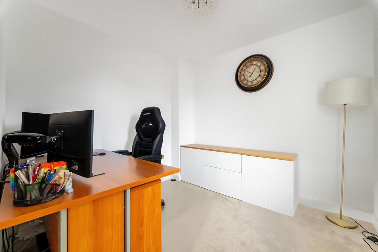
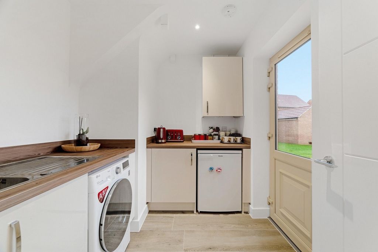
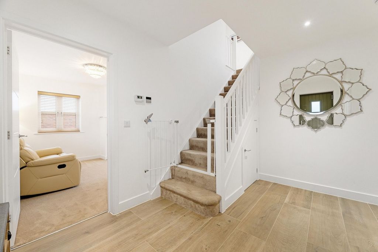
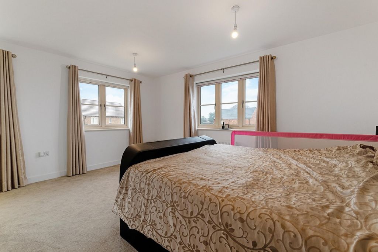
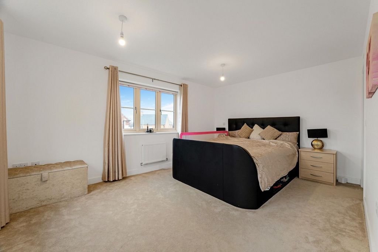
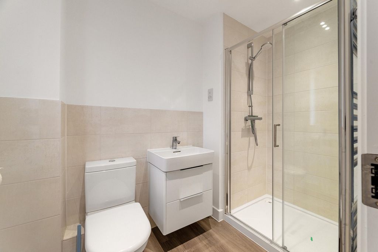
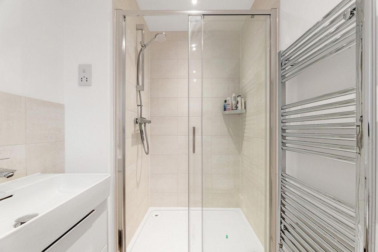
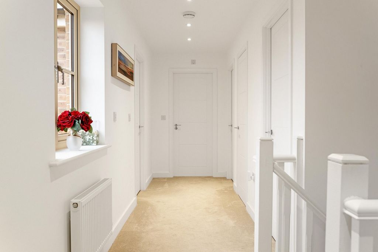
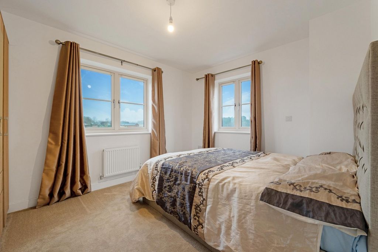
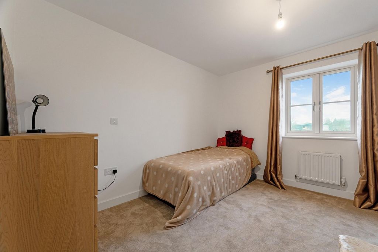
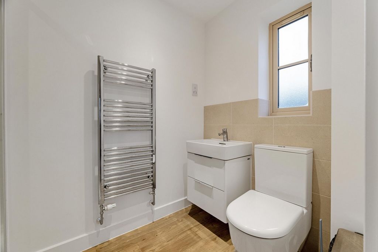
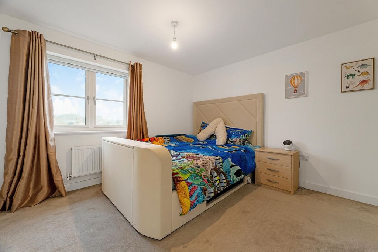
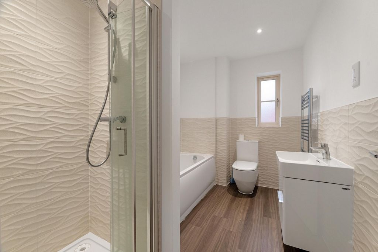
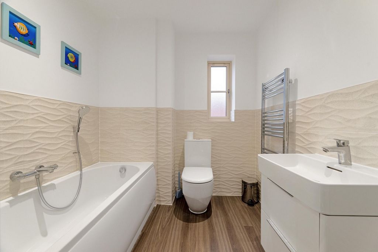
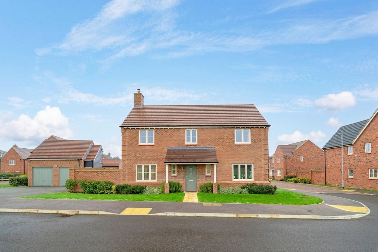
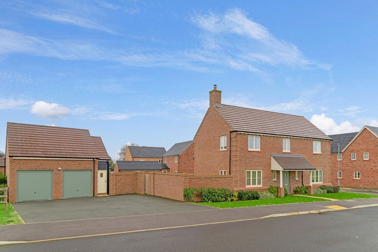
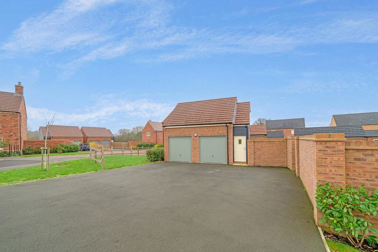
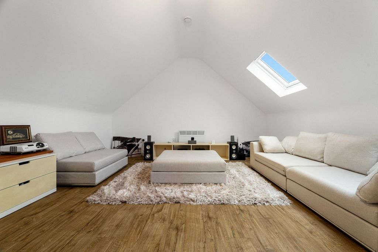
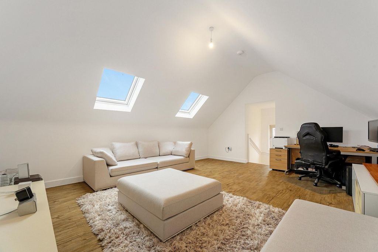
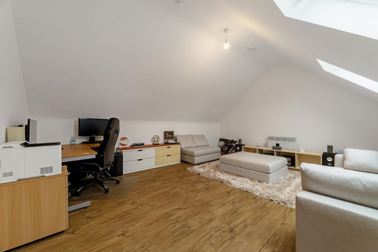
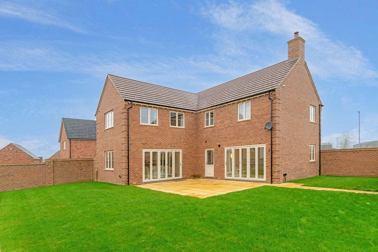
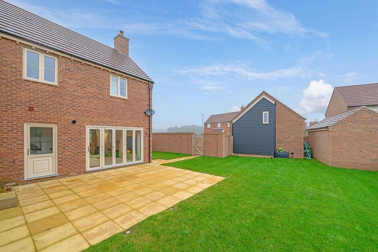
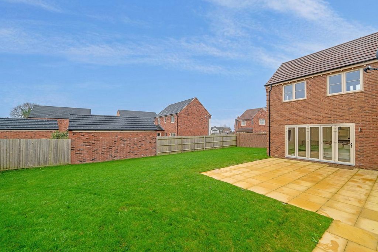
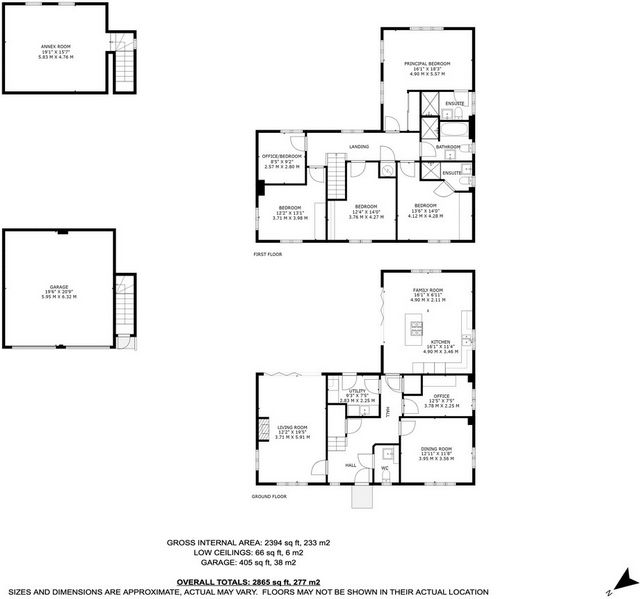
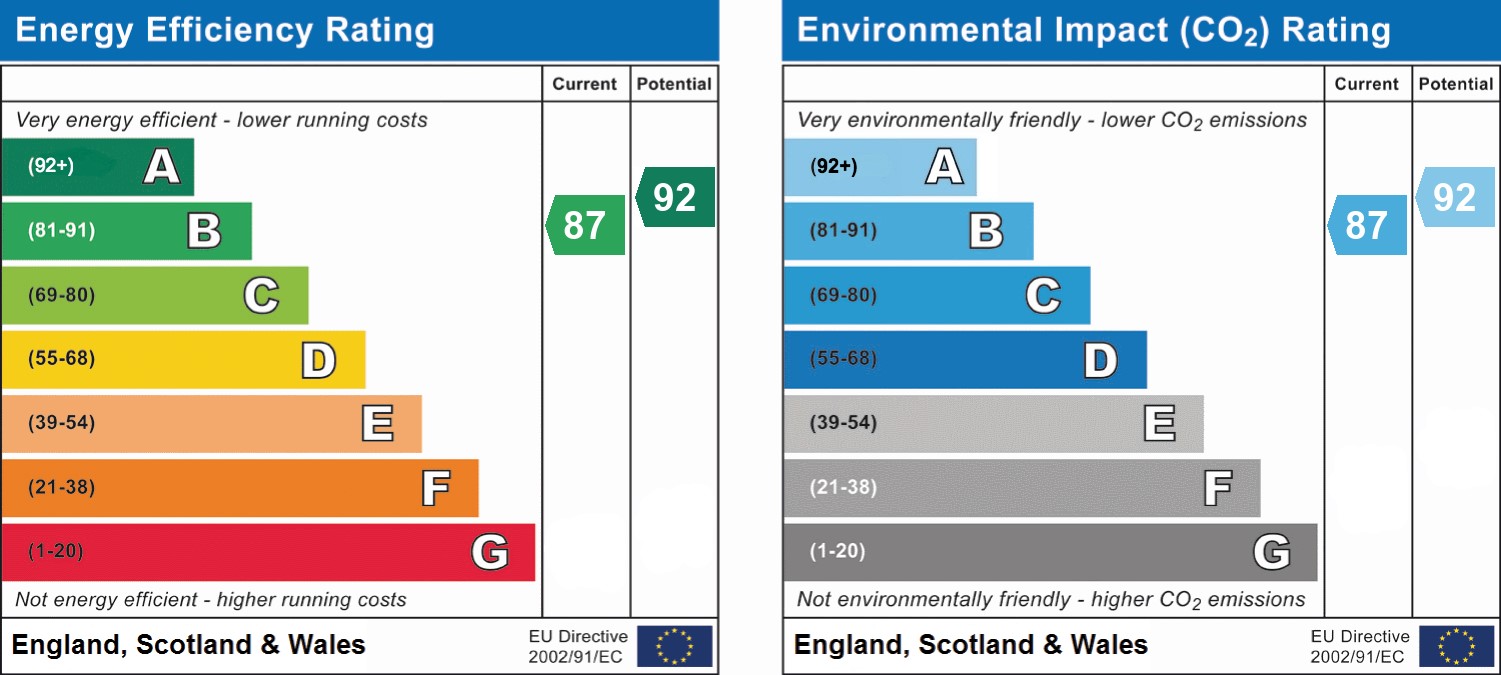
Features:
- Garage
- Garden
- Parking Voir plus Voir moins IntroductionConstructed in 2022, this exquisite family home epitomizes modern living with its high-quality finishes and meticulously planned layout. Offering panoramic countryside views, this property boasts five spacious bedrooms, two luxurious ensuites, and a family bathroom. With three versatile reception rooms featuring bi-folding doors leading to a beautifully landscaped rear garden, a detached double garage, and an additional versatile room above the garage, this residence is perfect for families seeking comfort, elegance, and functionality. Additionally, the property comes with the remainder of the manufacturer's warranty, ensuring peace of mind for the new owners.Ground Floor: Elegant Living SpacesUpon entering, the welcoming entrance hall features a stylish front door and double-glazed windows, with ample storage including an under-stairs cupboard and cloakroom cupboard. The spacious lounge includes space for a charming log burner and has a slate hearth, bi-folding doors to the rear garden, and double-glazed windows providing abundant natural light. The study, ideal for home working, offers a quiet retreat with views to the side.The heart of the home, the kitchen/breakfast room, designed by 'The Symphony Group', showcases a range of high-end appliances, including a five-ring gas hob and more. The central island/breakfast bar and bi-folding doors to the garden make it perfect for family gatherings. The utility room provides additional functionality with space for essential appliances. The dining/family room, with double-glazed windows to the front and side, completes the ground floor, offering a versatile space for family meals and entertaining.First Floor: Spacious Bedrooms and Luxury BathroomsThe first floor landing, with access to the loft and airing cupboard, leads to five well-appointed bedrooms. The principal bedroom features fitted mirror-fronted wardrobes and stunning views over paddock land. Its en-suite offers a modern shower cubicle, vanity unit, and heated towel rail. The second bedroom, also with an en-suite, provides comfort and privacy, while the remaining bedrooms, all with double-glazed windows and radiators, ensure ample space for family or guests. The family bathroom includes a paneled bath, separate shower cubicle, and elegant fittings, creating a serene space for relaxation.Outdoor Space: Gardens and Additional Versatile RoomThe front garden, with shaped lawns and well-maintained flower borders, offers great curb appeal. The expansive south-facing rear garden features a large lawn, patio areas, and timber fencing, providing a perfect space for outdoor activities and relaxation. External security lighting ensures safety, and the side gate provides access to the versatile room above the double garage, ideal for use as a gym or games room, complete with Velux windows and electric heating.Prime Location: Countryside Tranquility and Urban ConvenienceSituated in a peaceful setting with panoramic countryside views, this property offers the best of both worlds—tranquil living with convenient access to urban amenities. The ample off-road parking in front of the double garage adds to the ease of living. Enjoy the serenity of the countryside while being just a short drive away from local shops, schools, and transport links, making it an ideal location for families.
Features:
- Garage
- Garden
- Parking