CHARGEMENT EN COURS...
Maison & Propriété (Vente)
Référence:
EDEN-T103295133
/ 103295133
Référence:
EDEN-T103295133
Pays:
CR
Ville:
San Rafael De Escazu
Catégorie:
Résidentiel
Type d'annonce:
Vente
Type de bien:
Maison & Propriété
Surface:
750 m²
Terrain:
2 348 m²
Pièces:
3
Chambres:
3
Salles de bains:
1
Meublé:
Oui
Parkings:
1
Garages:
1
Ascenseur:
Oui
Alarme:
Oui
Concierge / Gardien:
Oui
Climatisation:
Oui
Balcon:
Oui
Terrasse:
Oui
Barbecue:
Oui
Accès Internet:
Oui
Lave-vaisselle:
Oui
Lave-linge:
Oui
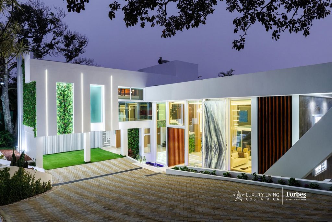
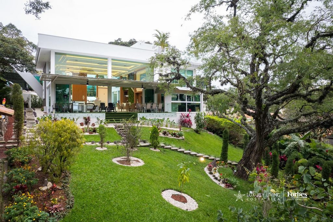
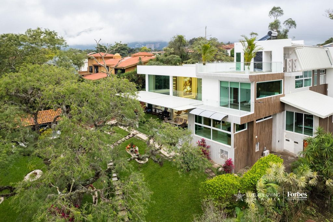
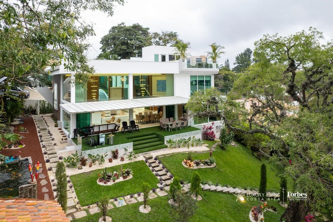
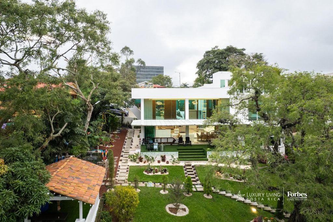
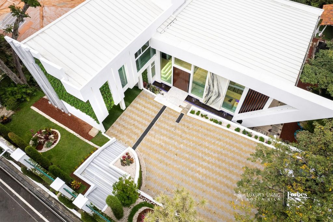

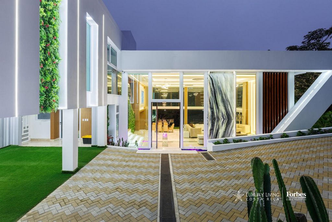
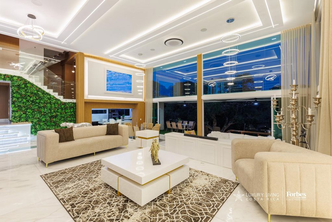
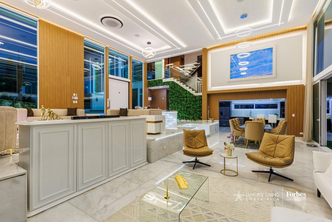
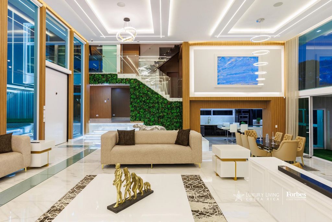
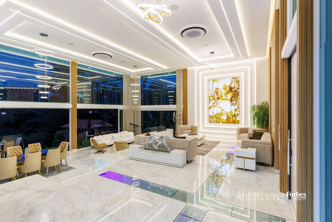
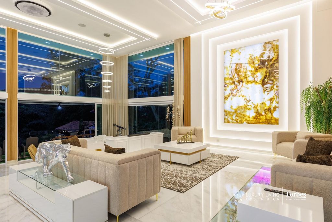
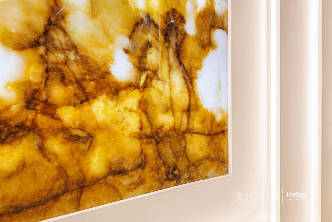
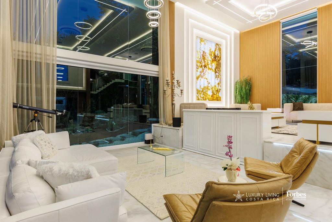
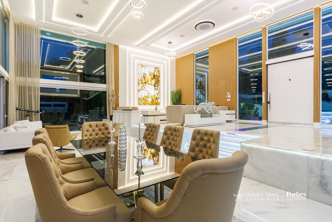
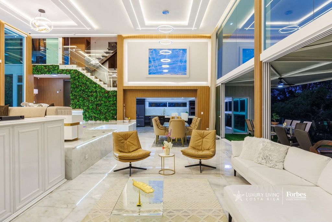
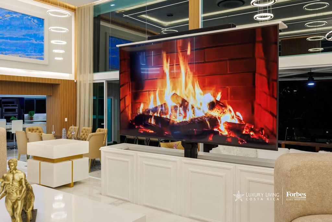
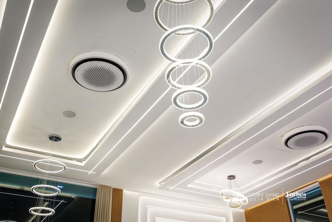
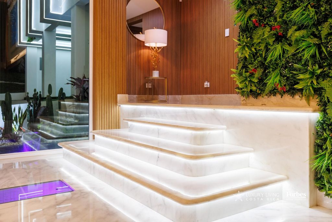
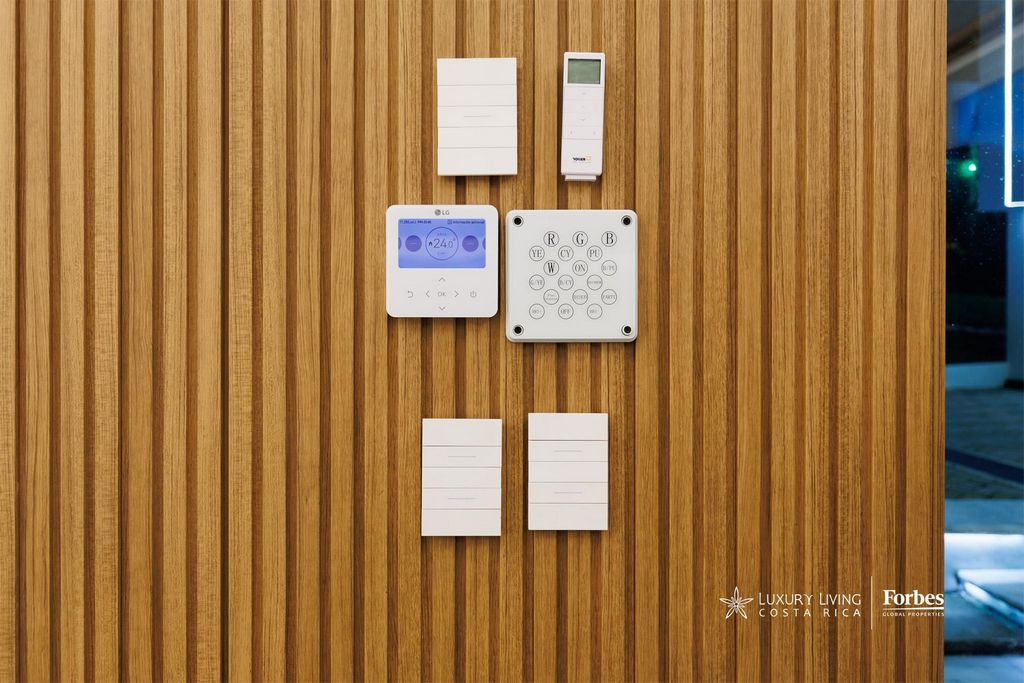
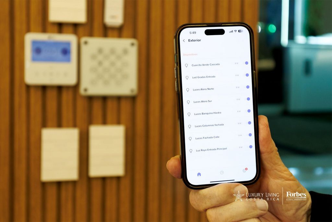
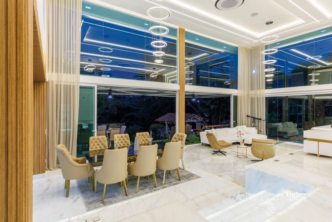
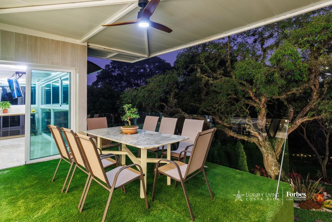
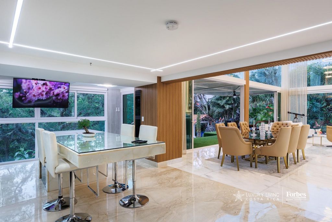
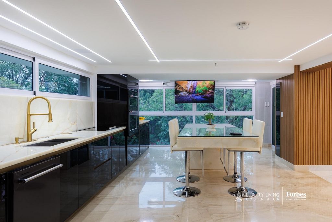
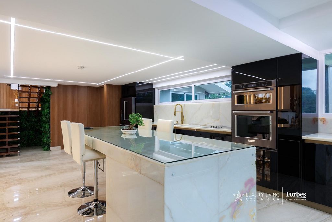
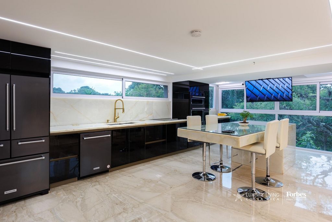
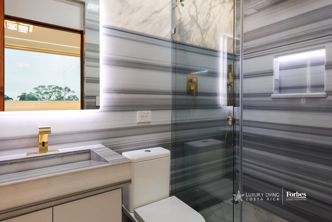
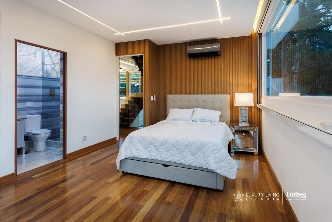
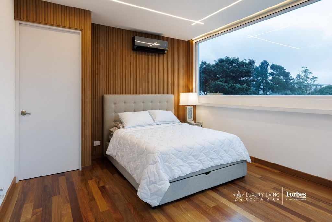
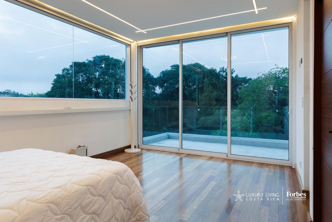
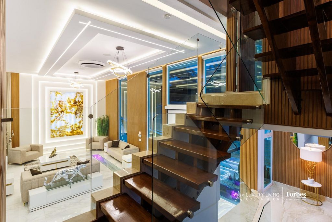
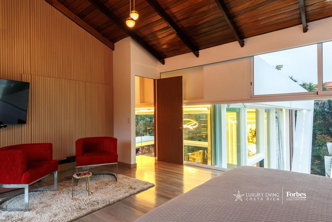
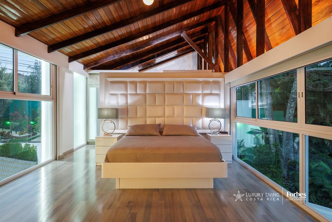
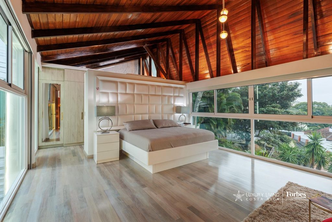
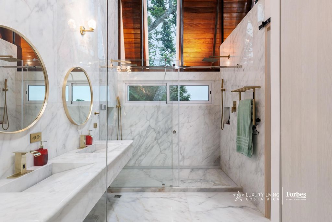
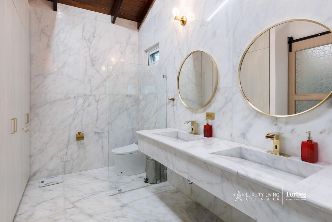
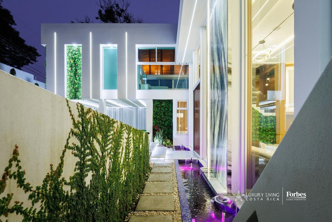
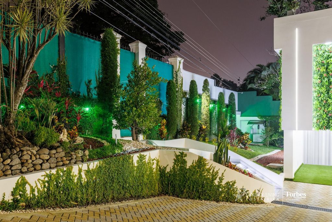
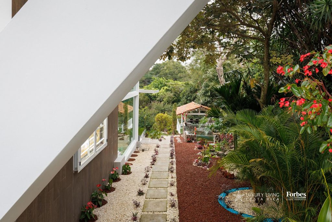
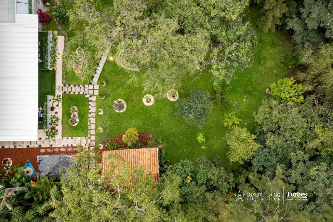
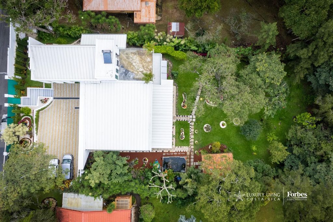
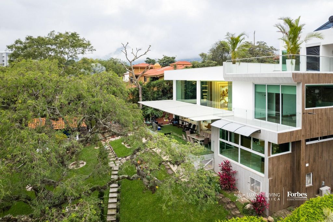
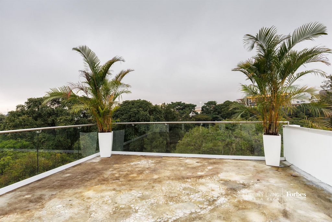
We invite interested parties to immerse themselves in the uniqueness and elegance that define this extraordinary residence. Villa Haven at a Glance:
• Lot size: 2,348 m²
• Constructed area: 750 m²
• Covered area: 500 m²
• Seismic Code Compliance
• Floors and Bathrooms: Fully clad in marble
• Three split levels: Designed for future elevator installation Room Distribution:
• 1 master suite with full bath and walk-in closet
• 2 secondary bedrooms with en-suite bathrooms
• Guest bathroom
• Roof Terrace
• Italian kitchen with glass and marble finishes, equipped with KitchenAid appliances Additional Areas:
• Laundry room
• Space for a service room with a private bathroom
• Tool storage Amenities:
• Water reserve tank
• 2 covered parking spaces and 8 outdoor parking spaces Advanced Technology:
• Bticino home automation for lights, doors, air conditioning, audio, and more (17 integrated applications)
• Solar panels for hot water
• Power generator
• High-efficiency air conditioners Security:
• 16 surveillance cameras with window sensors
• ADT security system
• Gated community with private security and three motorized patrol units
• Perimeter electric fencing Garden:
• Expansive and welcoming, featuring a gazebo, ancient trees, a pond with a waterfall, and over 2,400 plants and flowers. Exterior As you pass through the main gate, the villa’s breathtaking façade comes into view, showcasing full-length glass walls and a striking six-meter-high by 2.5-meter-wide backlit quartzite “book-match” panel. This elegant, one-of-a-kind feature adds a refined touch to the architecture and highlights Villa Haven’s uniqueness as an ultra-luxury residence. The spacious exterior accommodates up to 12 vehicles, including a double covered parking area for large cars. These spaces are clad in full-height white and gray marble panels, adding a touch of sophistication. From the covered parking, you can directly access the house through a secondary entrance, conveniently located near the guest bathroom and the main living area. Main Living Room From the semi-integrated kitchen, you enter the spectacular main living room, a triple-height, column-free space—a true masterpiece of architectural engineering. This expansive area includes a formal dining room and multiple lounge zones. A raised recreational area, accessed by three elegantly lit white marble steps, houses an additional sitting area or TV room. An 87-inch TV with HiFi surround sound is seamlessly integrated into custom furniture. With the press of a remote, the TV emerges magically from the cabinet, and when not in use, it discreetly disappears, leaving room to enjoy music or the ambiance. To the right of the living room is a stunning natural masterpiece: a two-meter-wide by three-meter-high illuminated quartz slab, highlighted with LED lighting to accentuate its texture and beauty. To the left is another equally impressive “natural painting”: a blue onyx panel measuring 2.5 x 2 meters, also backlit for maximum visual impact. Kitchen The kitchen perfectly combines functionality with elegant design. The flooring features large Italian marble slabs measuring 3 x 1.8 meters, providing a sense of spaciousness and visual continuity. Equipped with brand-new KitchenAid appliances, the countertops are made of high-quality marble. Large windows provide spectacular garden views. A state-of-the-art LED TV is ceiling-mounted and deploys vertically with an automated system that allows for 180-degree rotation, adapting to any viewing angle without obstructing the view. Additionally, the kitchen includes a breakfast nook entirely made of white marble, topped with a protective glass surface. Bedrooms
• First Bedroom: Accessible from the main living room, this elegant bedroom features a queen bed and beautiful garden views. It includes a moisture-resistant wardrobe and a luxurious en-suite bathroom with fully marble-clad walls, a modern sink, a high-tech toilet, and a spacious premium shower. • Second Bedroom: On the second split level, this secondary bedroom features solid almond wood flooring, a private terrace, and floor-to-ceiling double windows offering a 180-degree view of the garden and neighborhood. The en-suite bathroom is fully modern, with marble walls, a premium sink and toilet, and a functional walk-in closet. • Master Suite: On the third split level, the master suite is a true luxury retreat. Featuring solid almond wood floors and a high sura wood ceiling, the space is durable and resistant to pests and moisture. The suite includes ample space for an office or seating area and full-height windows providing spectacular views of the private garden and the main living area. The en-suite master bathroom is a masterpiece, with double sinks, high-end fixtures, a high-tech toilet, and a double shower with voice-controlled settings. Garden and Roof Terrace The garden is a tranquil oasis with over 2,400 plants, ancient trees, a pond with a cascading waterfall, and a fully equipped gazebo. The roof terrace offers a 270-degree panoramic view and is ready for additional features like a jacuzzi, gym, or fourth bedroom. Villa Haven seamlessly blends state-of-the-art architecture, luxury materials, intelligent technology, and lush nature to deliver an exclusive lifestyle in the heart of Los Laureles, Escazú. (*) Home Automation (Domotics):
Home automation integrates advanced technologies into the home environment to automate and optimize various systems such as lighting, security, and appliances, enhancing comfort, safety, and energy efficiency. The primary goal of home automation is to enhance comfort, security, and energy efficiency in homes by making systems “smart” and capable of operating autonomously or being controlled remotely through devices such as smartphones or tablets. For example, a home automation system can automatically turn lights on or off based on the presence of people in a room, manage heating to maintain an optimal temperature, monitor home access through advanced security systems, and control appliances to optimize their use and reduce energy consumption.
Features:
- Air Conditioning
- Alarm
- Concierge
- Doorman
- Electric Vehicle Charging
- Fitness Center
- Garage
- Garden
- Lift
- Parking
- Security
- Steam Room
- Washing Machine
- Barbecue
- Dining Room
- Dishwasher
- Furnished
- Hot Tub
- Internet
- Balcony
- Terrace Voir plus Voir moins Villa Haven Presenting Villa Haven is like trying to capture the essence of a living masterpiece. This residence is not just an ultra-luxury villa; it is a harmonious symphony of art, sophisticated architecture, creativity, and cutting-edge home automation technology (*) 4.0. Every function—lights, blinds, doors, air conditioning, monitoring cameras, security systems, and more—can be fully managed both locally and remotely. With handheld devices and internet-enabled apps, control is accessible from anywhere in the world via a mobile phone. No matter how refined, images cannot convey the enveloping brightness and stunning atmosphere that you experience upon crossing the threshold of Villa Haven. Only a personal visit can reveal the magic infused into every corner of this residence, complete with a magnificent garden, located in the prestigious gated community of Los Laureles in Escazú. Before diving into a detailed description, it’s essential to highlight that Villa Haven is not a property to merely observe but an experience to be lived.
We invite interested parties to immerse themselves in the uniqueness and elegance that define this extraordinary residence. Villa Haven at a Glance:
• Lot size: 2,348 m²
• Constructed area: 750 m²
• Covered area: 500 m²
• Seismic Code Compliance
• Floors and Bathrooms: Fully clad in marble
• Three split levels: Designed for future elevator installation Room Distribution:
• 1 master suite with full bath and walk-in closet
• 2 secondary bedrooms with en-suite bathrooms
• Guest bathroom
• Roof Terrace
• Italian kitchen with glass and marble finishes, equipped with KitchenAid appliances Additional Areas:
• Laundry room
• Space for a service room with a private bathroom
• Tool storage Amenities:
• Water reserve tank
• 2 covered parking spaces and 8 outdoor parking spaces Advanced Technology:
• Bticino home automation for lights, doors, air conditioning, audio, and more (17 integrated applications)
• Solar panels for hot water
• Power generator
• High-efficiency air conditioners Security:
• 16 surveillance cameras with window sensors
• ADT security system
• Gated community with private security and three motorized patrol units
• Perimeter electric fencing Garden:
• Expansive and welcoming, featuring a gazebo, ancient trees, a pond with a waterfall, and over 2,400 plants and flowers. Exterior As you pass through the main gate, the villa’s breathtaking façade comes into view, showcasing full-length glass walls and a striking six-meter-high by 2.5-meter-wide backlit quartzite “book-match” panel. This elegant, one-of-a-kind feature adds a refined touch to the architecture and highlights Villa Haven’s uniqueness as an ultra-luxury residence. The spacious exterior accommodates up to 12 vehicles, including a double covered parking area for large cars. These spaces are clad in full-height white and gray marble panels, adding a touch of sophistication. From the covered parking, you can directly access the house through a secondary entrance, conveniently located near the guest bathroom and the main living area. Main Living Room From the semi-integrated kitchen, you enter the spectacular main living room, a triple-height, column-free space—a true masterpiece of architectural engineering. This expansive area includes a formal dining room and multiple lounge zones. A raised recreational area, accessed by three elegantly lit white marble steps, houses an additional sitting area or TV room. An 87-inch TV with HiFi surround sound is seamlessly integrated into custom furniture. With the press of a remote, the TV emerges magically from the cabinet, and when not in use, it discreetly disappears, leaving room to enjoy music or the ambiance. To the right of the living room is a stunning natural masterpiece: a two-meter-wide by three-meter-high illuminated quartz slab, highlighted with LED lighting to accentuate its texture and beauty. To the left is another equally impressive “natural painting”: a blue onyx panel measuring 2.5 x 2 meters, also backlit for maximum visual impact. Kitchen The kitchen perfectly combines functionality with elegant design. The flooring features large Italian marble slabs measuring 3 x 1.8 meters, providing a sense of spaciousness and visual continuity. Equipped with brand-new KitchenAid appliances, the countertops are made of high-quality marble. Large windows provide spectacular garden views. A state-of-the-art LED TV is ceiling-mounted and deploys vertically with an automated system that allows for 180-degree rotation, adapting to any viewing angle without obstructing the view. Additionally, the kitchen includes a breakfast nook entirely made of white marble, topped with a protective glass surface. Bedrooms
• First Bedroom: Accessible from the main living room, this elegant bedroom features a queen bed and beautiful garden views. It includes a moisture-resistant wardrobe and a luxurious en-suite bathroom with fully marble-clad walls, a modern sink, a high-tech toilet, and a spacious premium shower. • Second Bedroom: On the second split level, this secondary bedroom features solid almond wood flooring, a private terrace, and floor-to-ceiling double windows offering a 180-degree view of the garden and neighborhood. The en-suite bathroom is fully modern, with marble walls, a premium sink and toilet, and a functional walk-in closet. • Master Suite: On the third split level, the master suite is a true luxury retreat. Featuring solid almond wood floors and a high sura wood ceiling, the space is durable and resistant to pests and moisture. The suite includes ample space for an office or seating area and full-height windows providing spectacular views of the private garden and the main living area. The en-suite master bathroom is a masterpiece, with double sinks, high-end fixtures, a high-tech toilet, and a double shower with voice-controlled settings. Garden and Roof Terrace The garden is a tranquil oasis with over 2,400 plants, ancient trees, a pond with a cascading waterfall, and a fully equipped gazebo. The roof terrace offers a 270-degree panoramic view and is ready for additional features like a jacuzzi, gym, or fourth bedroom. Villa Haven seamlessly blends state-of-the-art architecture, luxury materials, intelligent technology, and lush nature to deliver an exclusive lifestyle in the heart of Los Laureles, Escazú. (*) Home Automation (Domotics):
Home automation integrates advanced technologies into the home environment to automate and optimize various systems such as lighting, security, and appliances, enhancing comfort, safety, and energy efficiency. The primary goal of home automation is to enhance comfort, security, and energy efficiency in homes by making systems “smart” and capable of operating autonomously or being controlled remotely through devices such as smartphones or tablets. For example, a home automation system can automatically turn lights on or off based on the presence of people in a room, manage heating to maintain an optimal temperature, monitor home access through advanced security systems, and control appliances to optimize their use and reduce energy consumption.
Features:
- Air Conditioning
- Alarm
- Concierge
- Doorman
- Electric Vehicle Charging
- Fitness Center
- Garage
- Garden
- Lift
- Parking
- Security
- Steam Room
- Washing Machine
- Barbecue
- Dining Room
- Dishwasher
- Furnished
- Hot Tub
- Internet
- Balcony
- Terrace