CHARGEMENT EN COURS...
Maison & Propriété (Vente)
Référence:
EDEN-T103332735
/ 103332735
Référence:
EDEN-T103332735
Pays:
US
Ville:
Darien
Code postal:
06820
Catégorie:
Résidentiel
Type d'annonce:
Vente
Type de bien:
Maison & Propriété
Surface:
6 341 m²
Pièces:
5
Chambres:
5
Salles de bains:
6
Garages:
1
Tennis:
Oui
Lave-vaisselle:
Oui
Lave-linge:
Oui
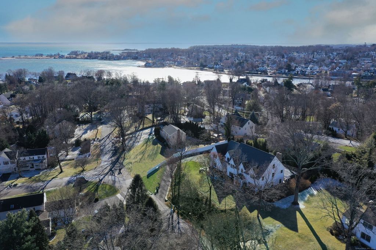
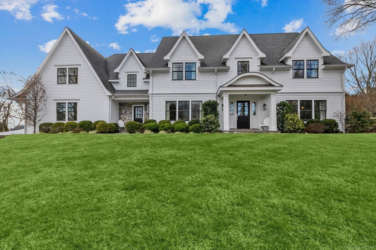
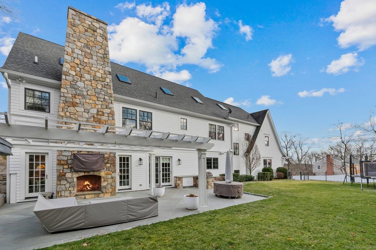
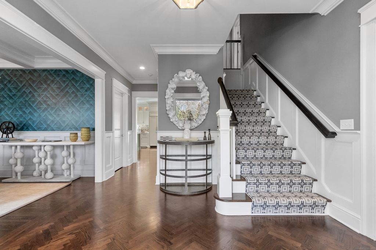
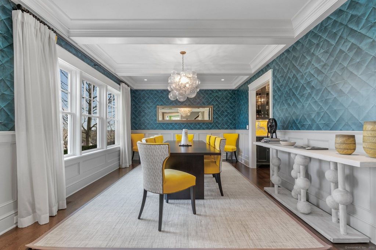
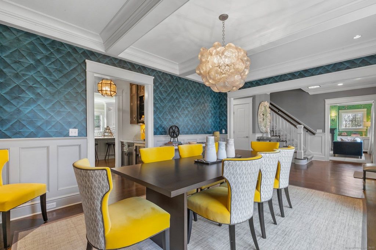
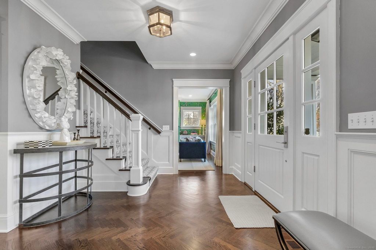
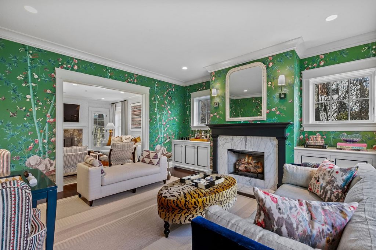
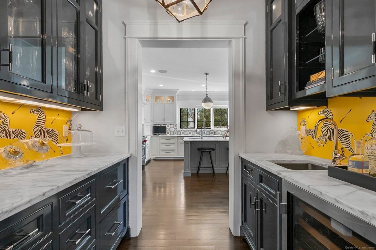
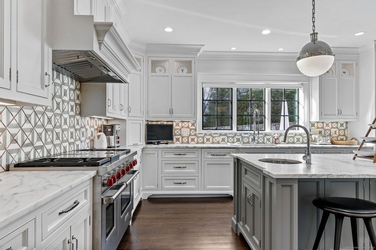
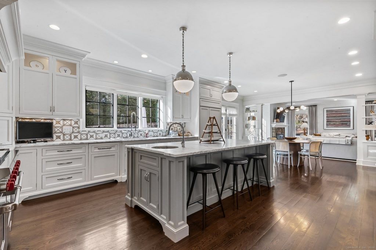
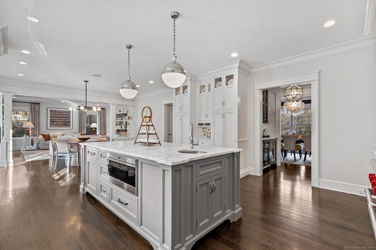
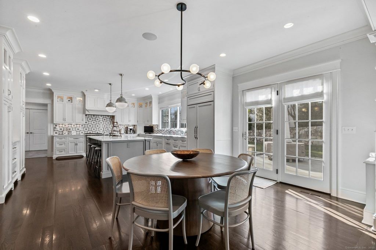
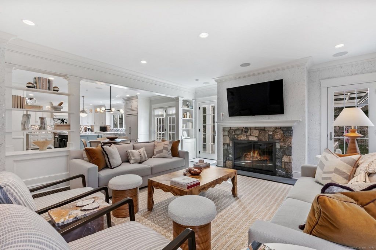
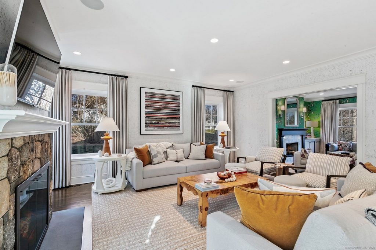
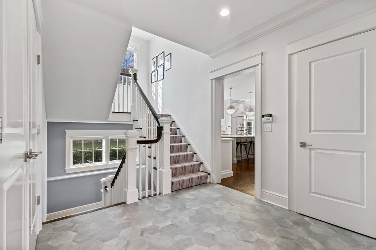
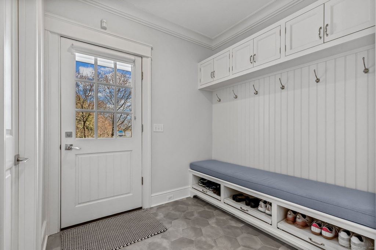
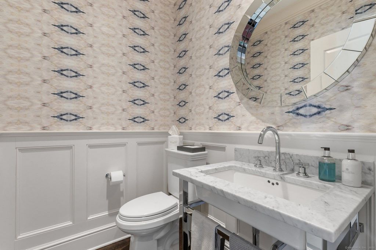
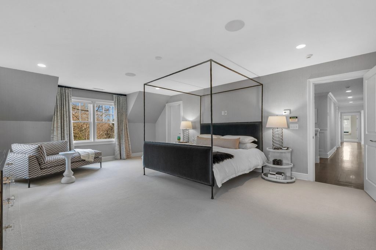
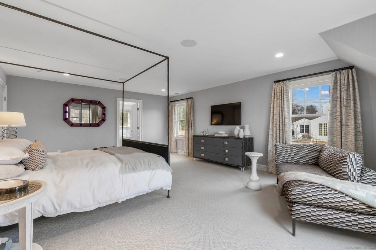
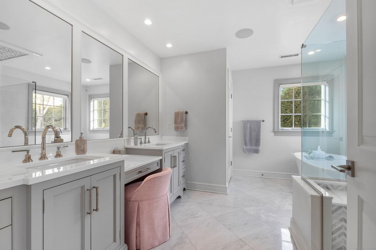
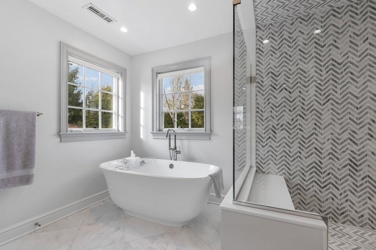
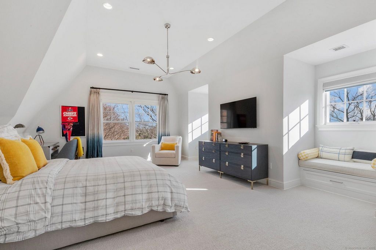
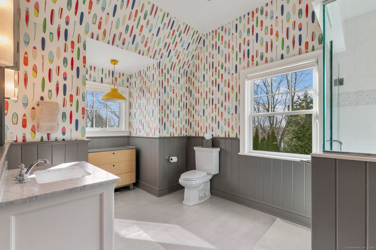
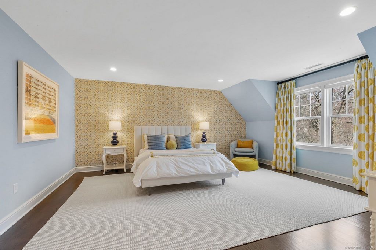
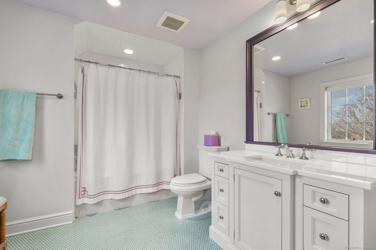
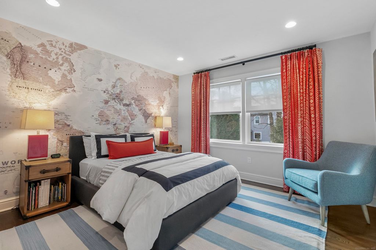
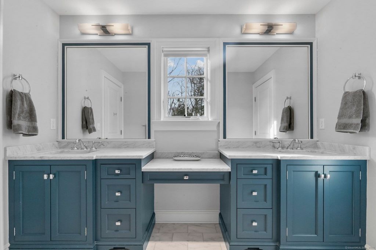
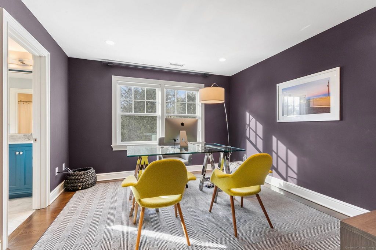
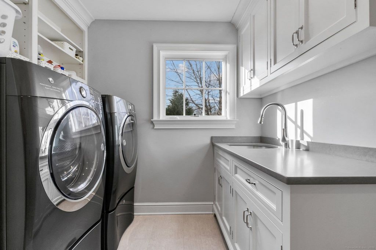
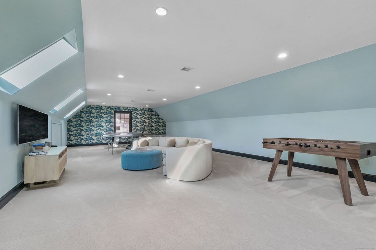
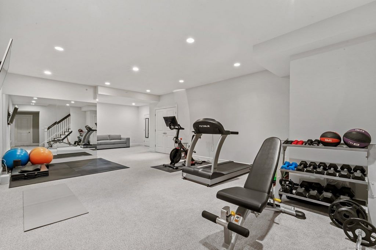
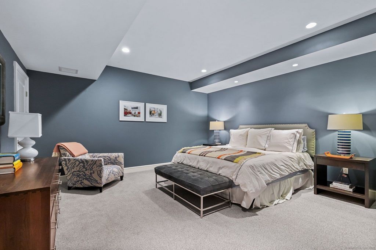
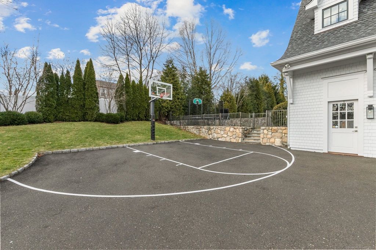
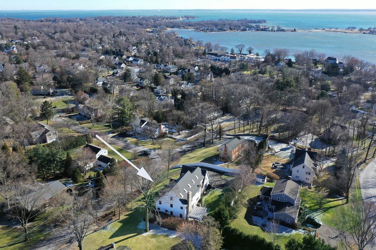
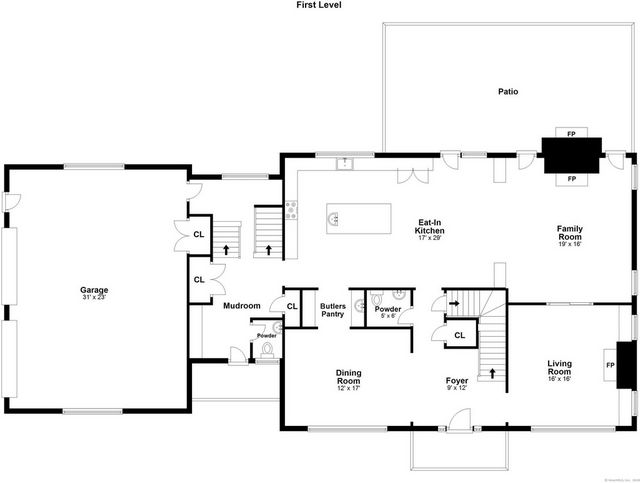
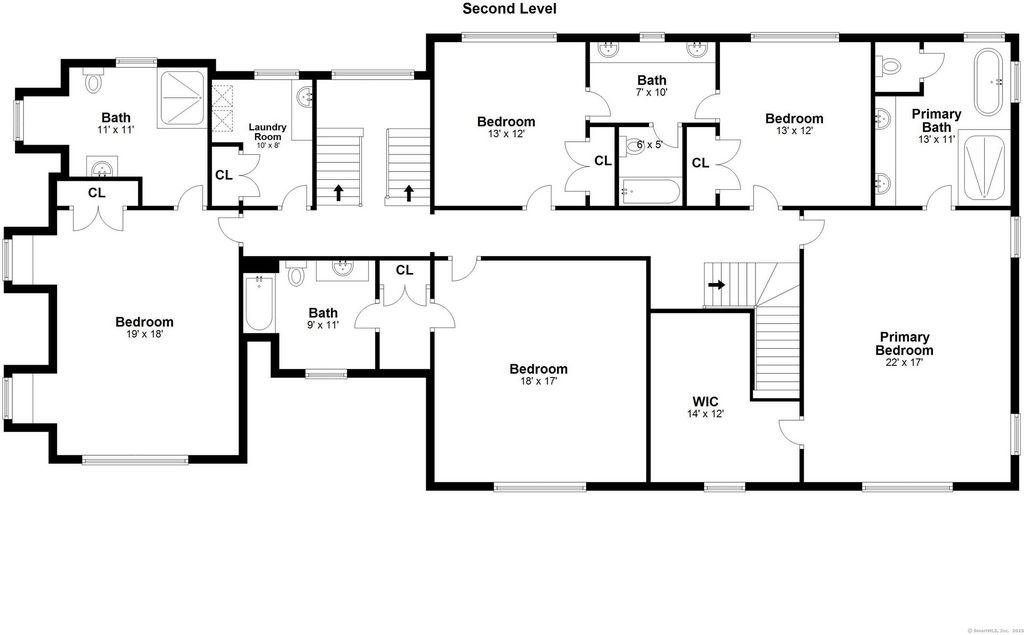
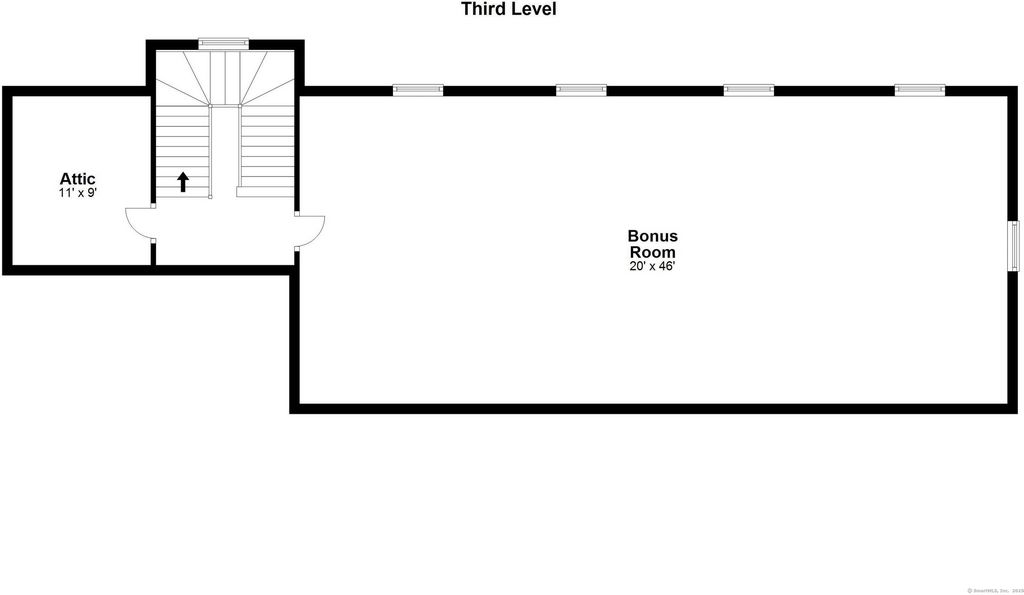

Features:
- Tennis
- Washing Machine
- Garage
- Dishwasher Voir plus Voir moins Better than new! Built in 2014, this modern colonial features 5 bedrooms, 4full/2 half baths, with high quality VAS Construction, located at the top of a cul-de-sac in a highly desirable neighborhood. Beautifully sited on half of an acre, this home has the perfect floor plan. It has four finished levels with tons of custom details, 9' ceilings, open chef's kitchen/family room with wood burning fireplace + gas insert, butler's pantry and spacious dining room perfect for entertaining. Beautifully appointed living room with marble gas fireplace. Oversized windows bring in light all day long. Spectacular primary suite as well as 4 other en-suite bedrooms all on the second floor. 900 sq.ft. 3rd floor attic space is fully finished, with lots of light, making it the perfect playroom, office or flexible space. Flat, private, fenced in backyard with Walpole pergola, outdoor fireplace and built-in outdoor grill. Heated driveway + whole house generator. Additional 900sq. ft. finished lower level not included in the sq.ft. Close proximity to the train, Blue Ribbon accredited Hindley Elementary & Middlesex Middle schools, Darien town beaches, YMCA, and newly developed Darien Commons shops and restaurants. This spacious residence will impress the most discerning buyers, and simply can't be beat!
Features:
- Tennis
- Washing Machine
- Garage
- Dishwasher