329 000 EUR
410 000 EUR
450 000 EUR
400 000 EUR
384 000 EUR
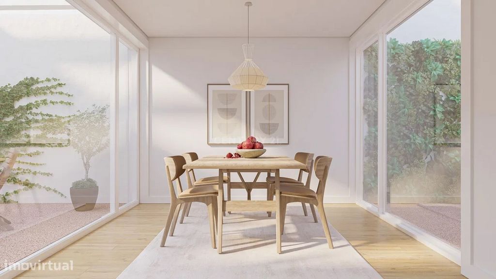
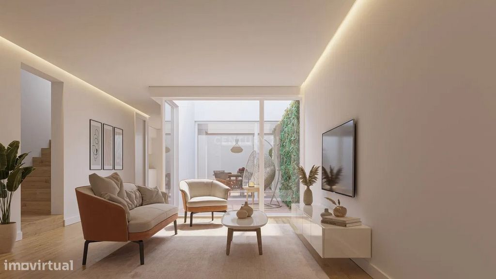
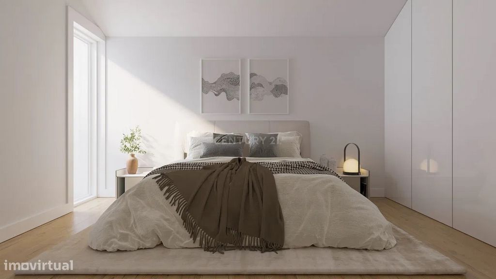
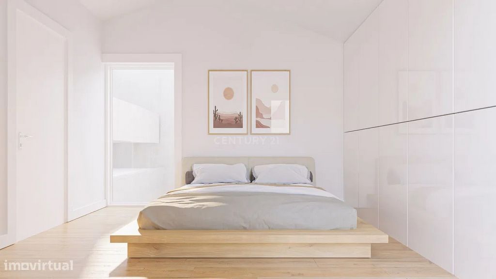
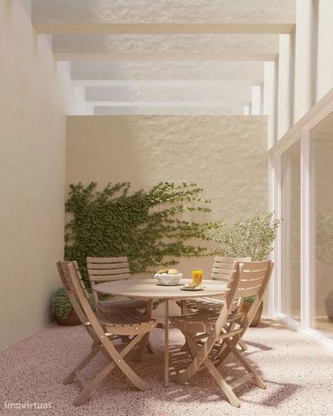
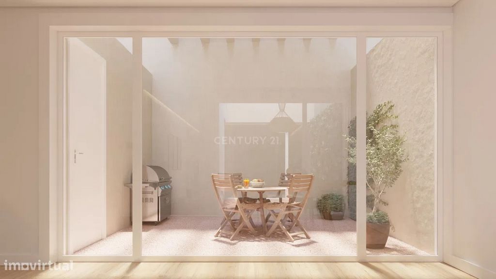

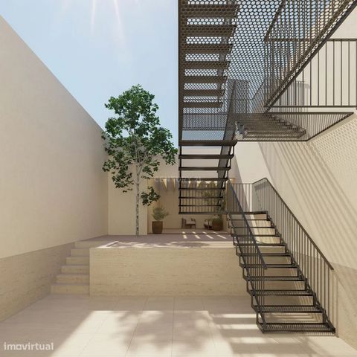
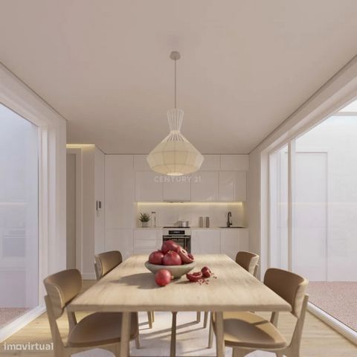
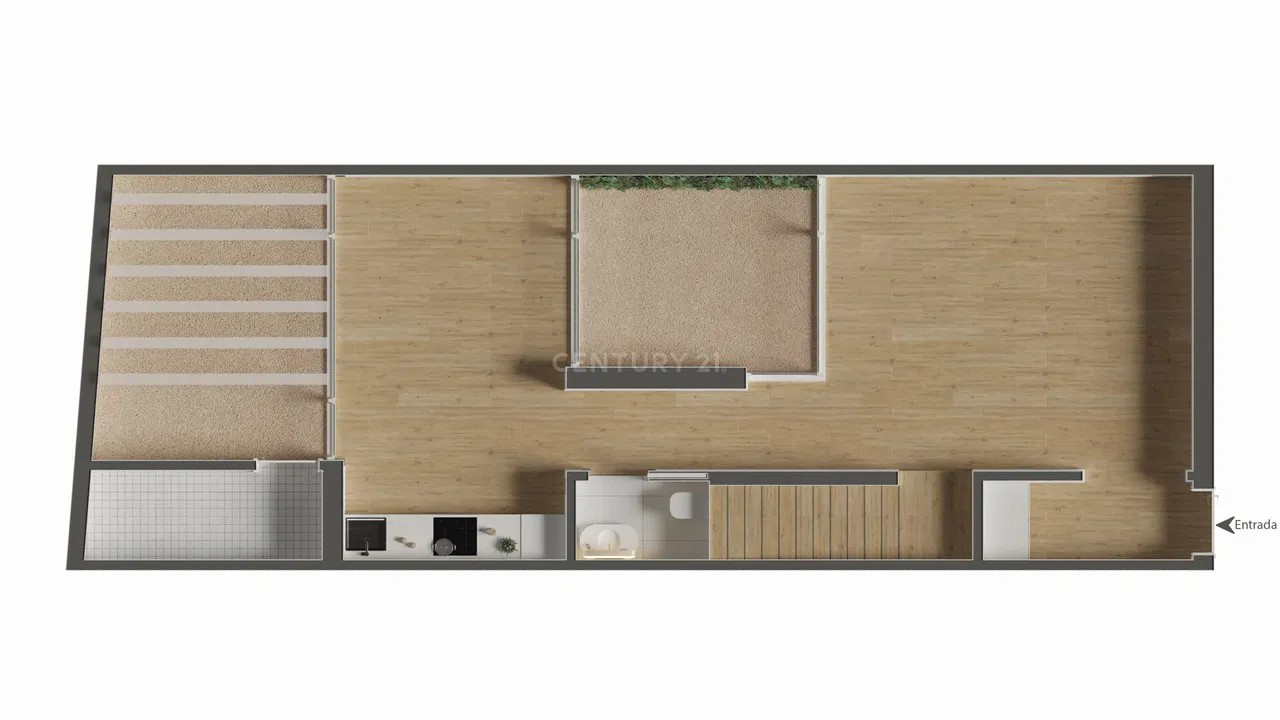
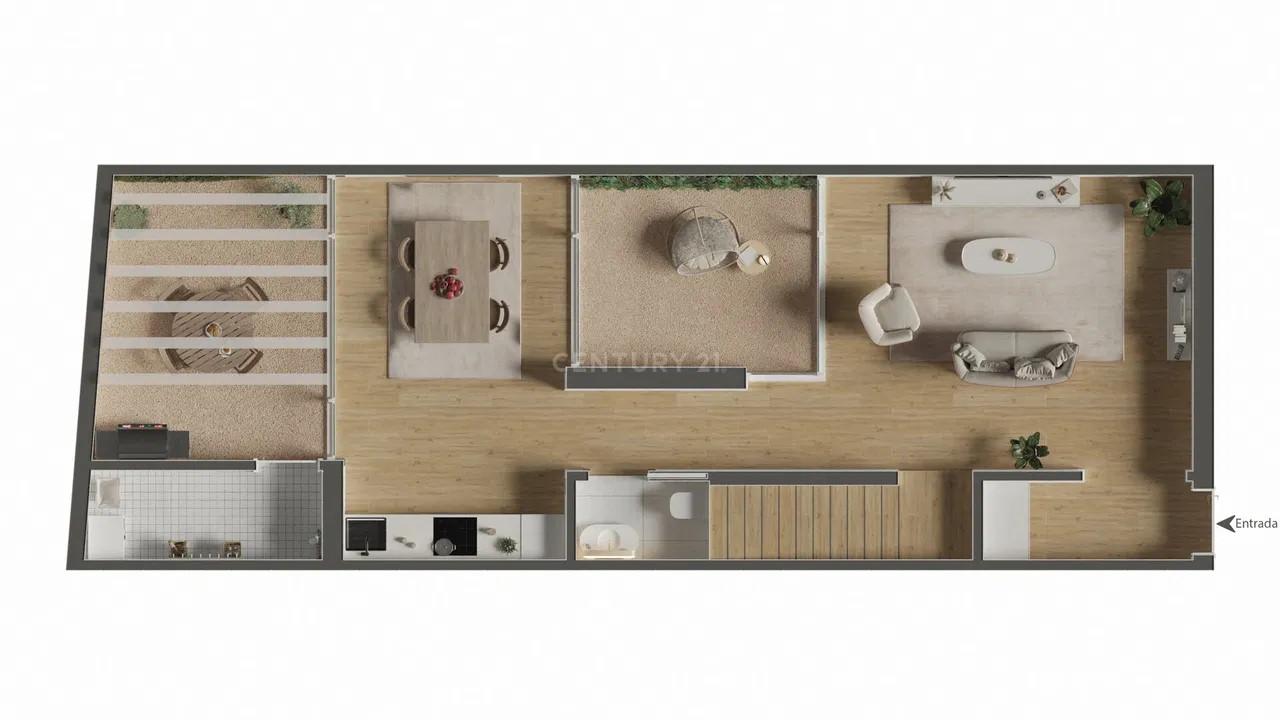
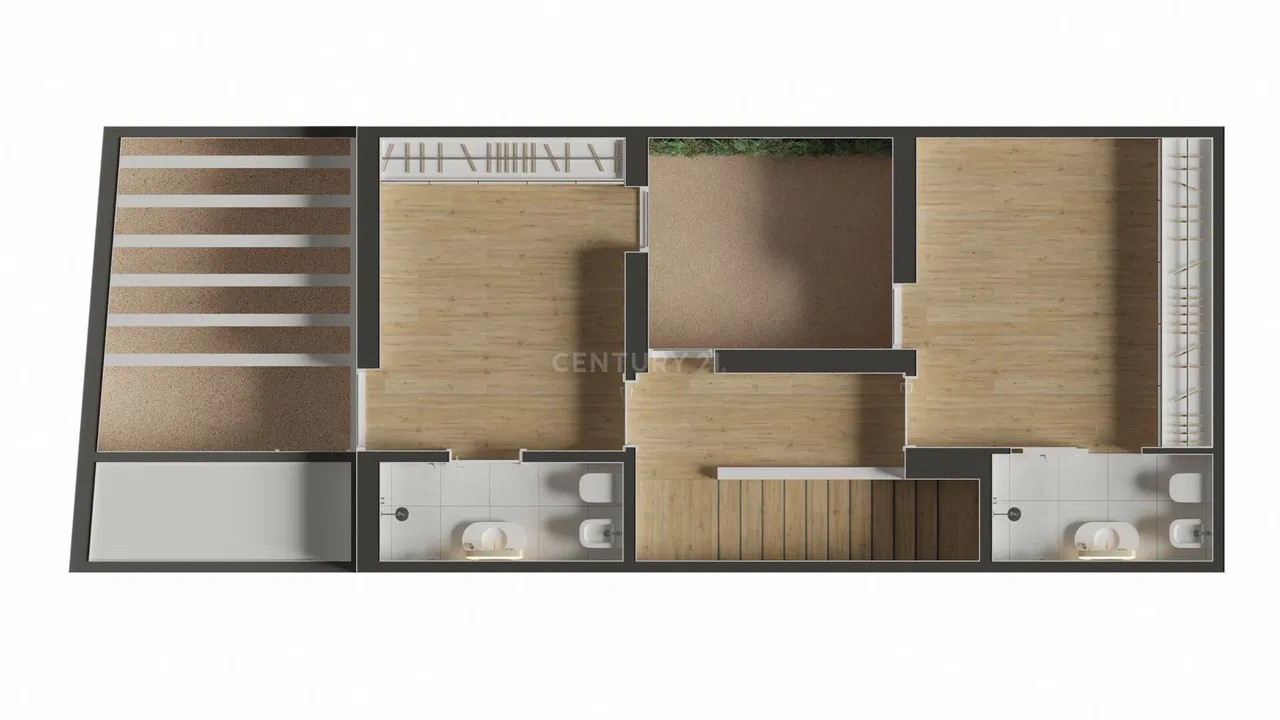
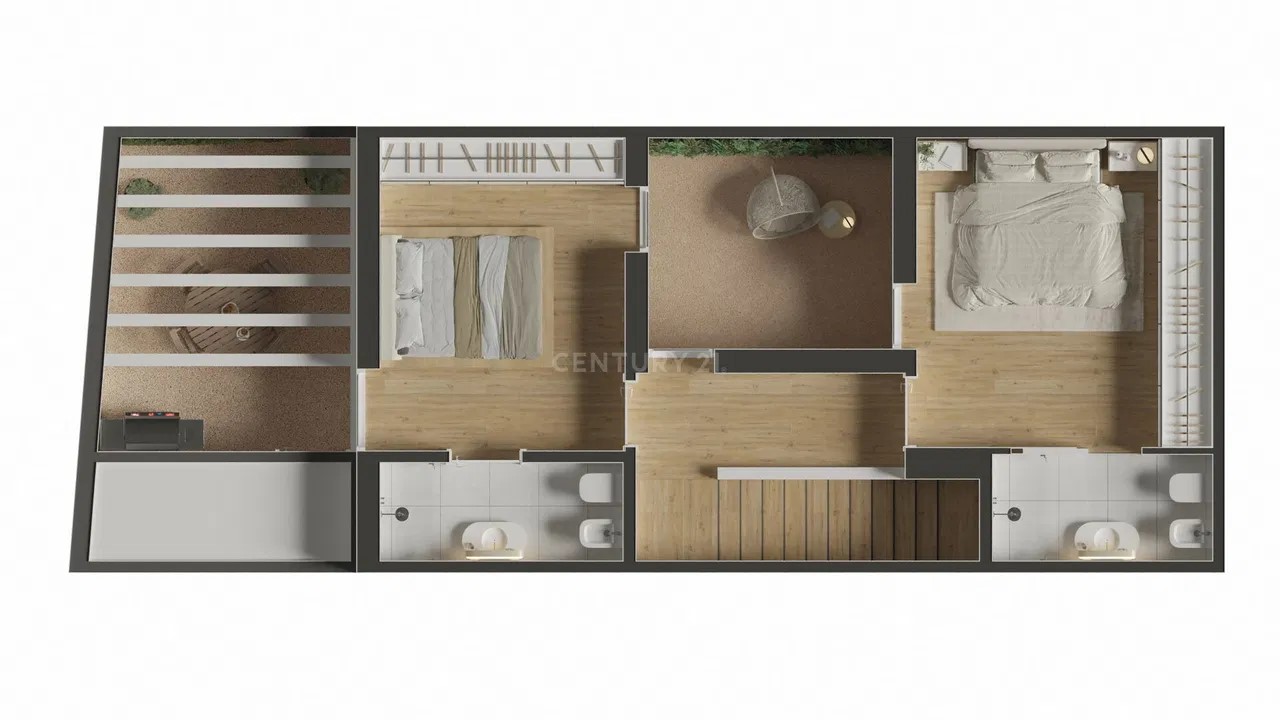
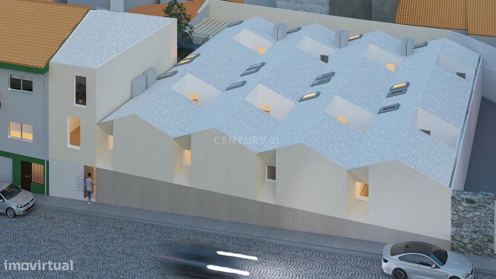
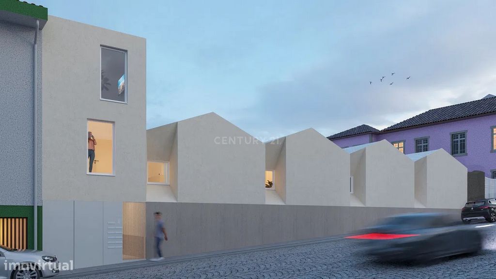
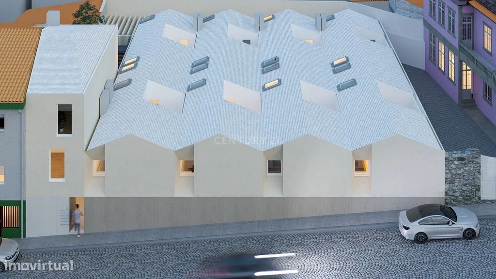
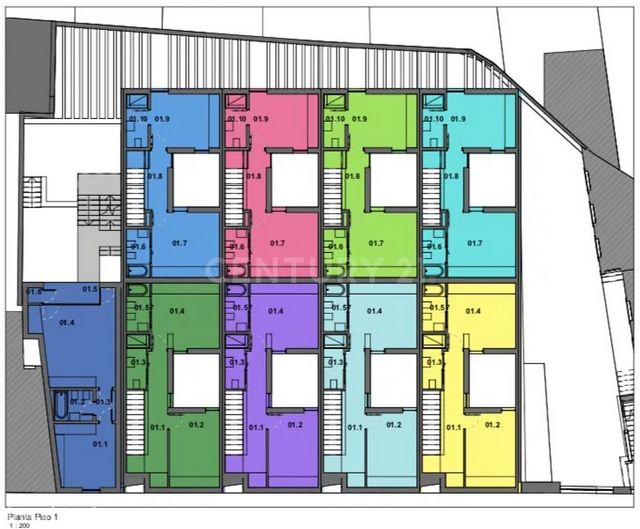
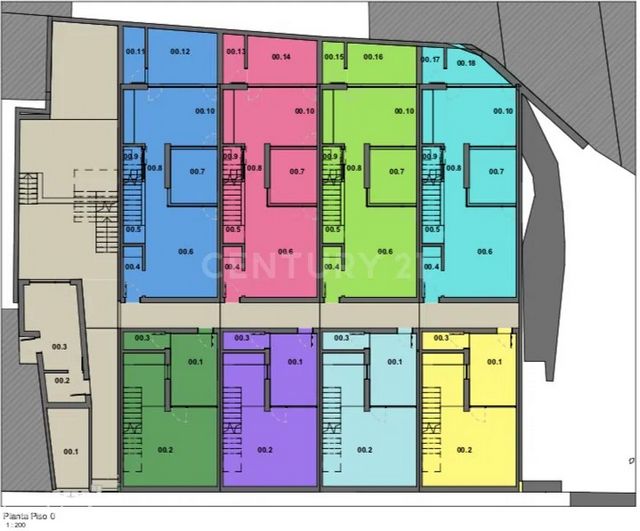

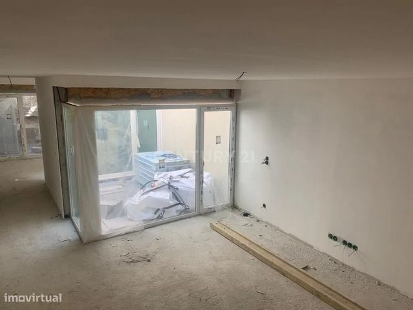
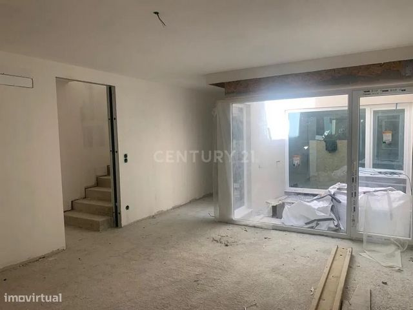
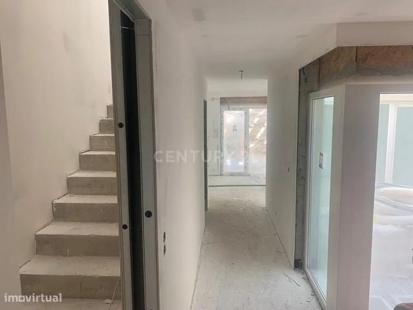
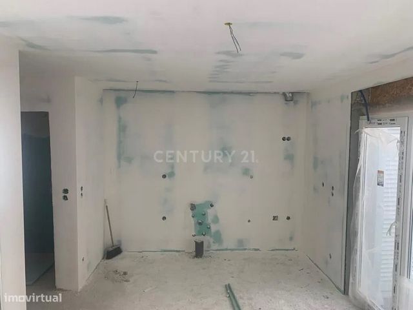
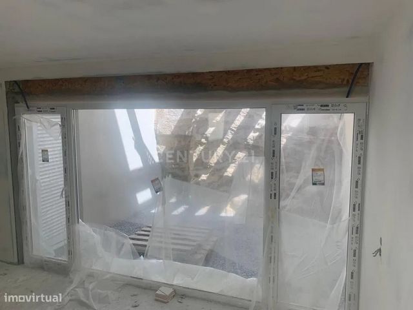
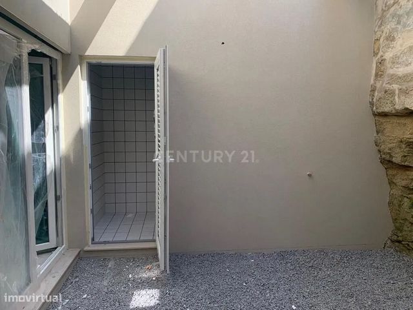
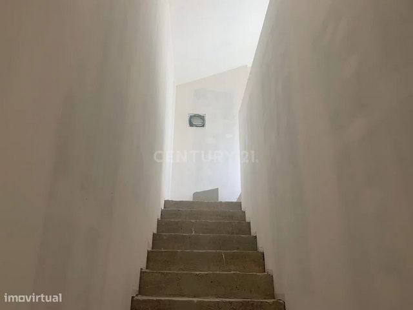
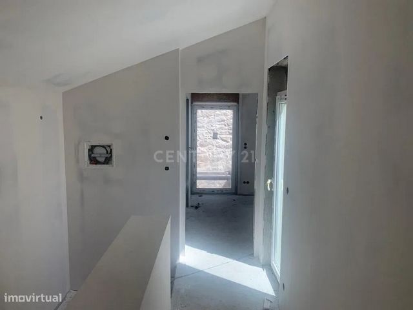
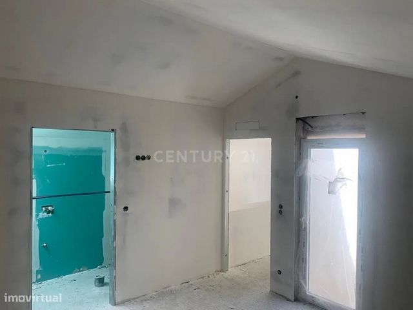
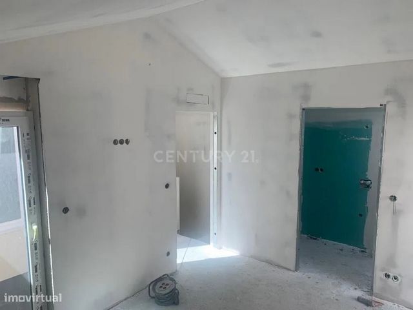
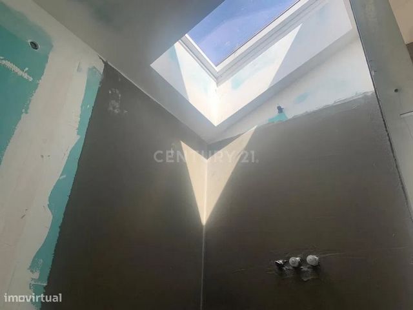
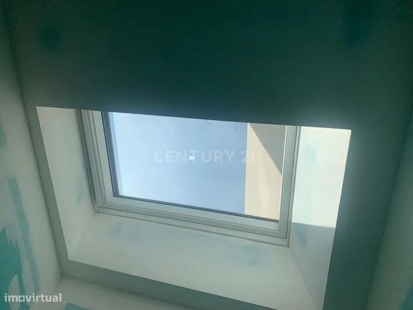
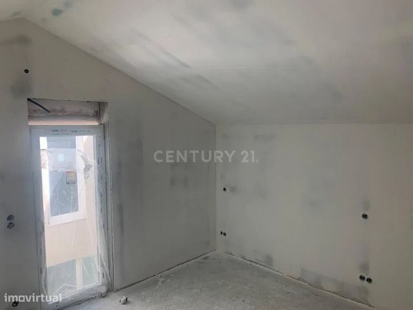
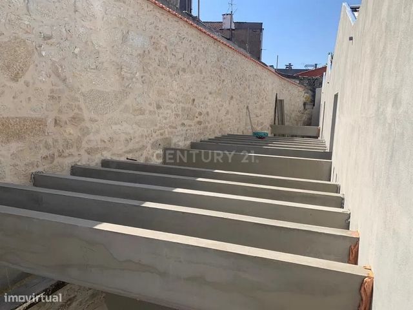
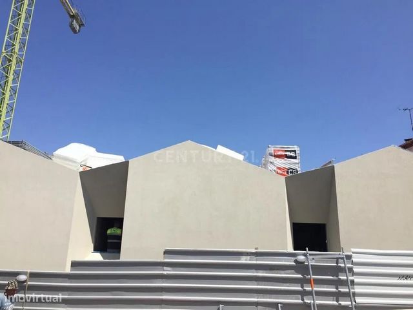
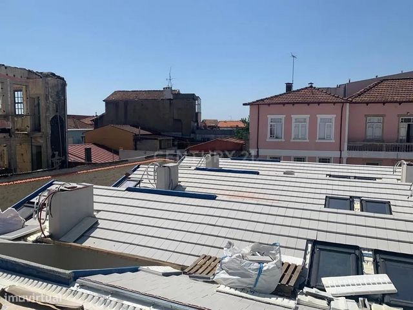
The T2 Duplex houses, ranging from 112m2 to 117m2 of interior area, are divided into two floors (Floor 0 and Floor 1). Floor 0 is intended for the social area (kitchen, living room and dining room), with an open plan concept, service toilet and access to the patio. And the 1st Floor, reserved for the private area, with two en-suite bedrooms, both with built-in wardrobes. The connection between the two floors is made by an interior staircase.
All of them have two patios ranging from 13m2 to 19m2.
With a strong focus on natural light, the project was developed with the creation of patios in the southernmost area of the houses, thus ensuring high quality natural lighting throughout the year and enhancing a relationship with the outside of the spaces they serve.
The Factory – Residences Campanhã stands out at first glance for its exterior architecture inspired by the industrial context of the building that previously existed on the site.
Tax Benefits:
- ARU Zone
Payment Terms:
- 35% CPCV
- 65% Scripture
Completion of the work:
- December 2023
Map of Finishes
GENERAL
Structure of the houses in Reinforced Concrete
Lógica Plana ceramic tile roof in the color "Glaciar"
Ceramic 15x15cm, white 2300 matt, from the brand ARQUITECTOS or equivalent, in laundries
Facade cladding in ETIC's system with 6cm thickness
PVC window frames with thermal cut and double glazing
Draining exterior flooring with aggregate of natural stone aggregates, of the Pavidren type
Wood interior cladding in lacquered MDF
Walls and ceilings of common areas with painted finish
Interior stair cladding in oak wood
Velux skylights or equivalent
Split air conditioning system in bedrooms and living room
High Performance Heat Pump Sanitary Water Heating System
Pre-installation of photovoltaic panels
Installation of LED spotlights in kitchens and toilets
LIVING ROOM AND KITCHEN
Multi-layer oak wood flooring
Kitchen cabinet with lacquered MDF front cladding and natural stone kitchen countertop
Kitchen mixer, brand OFA or equivalent, Stillo model, chrome finish
Stainless steel sink 40x40cm
Appliances of the brand ZANUSSI or equivalent
Plasterboard ceilings
BATHROOMS
Ceramic on the floor 60x60cm, and on the walls 60x120cm, ESSENTIAL PEARL, matte finish, grey colour, Etile brand or equivalent
Water-repellent plasterboard ceilings
Ceiling painting with acrylic paint white color
Lacquered MDF bathroom cabinet with natural stone top
Built-in washbasin, Valadares brand or equivalent, Nice model, white color
Washbasin, bidet and shower mixer, brand OFA or equivalent, Slim model, chrome finish
Pre-assembled support frame for wall-hung bidets and toilets, OLI or equivalent with chrome-plated dual flush SLIM control plates
Bidet and wall-hung toilet with concealed fixing, Sanindusa brand or equivalent, model Urb.y, white color
Shower tray, made on site with Geberit CleanLine rail or equivalent, for shower with floor drainage, stainless steel frame and brushed stainless steel surface
Shower tray cover in laminated glass 8mm thick (4+4)
QUARTERS
Multi-layer oak wood flooring
Plasterboard ceilings
Painting walls and ceiling with acrylic paint
Lacquered MDF wardrobe fronts, with interior finished in Linen Voir plus Voir moins T2 Duplex com 113m2 e dois pátios de 19m2 no total (Fração D)
As habitações T2 Duplex, que vão dos 112m2 aos 117m2 de área interior, dividem-se em dois pisos (Piso 0 e Piso 1). O Piso 0 destinado à zona social (cozinha, sala de estar e sala de jantar), com um conceito de plano aberto, wc de serviço e acesso ao pátio. E o Piso 1, reservado para a zona privativa, com dois quartos suite, ambos com roupeiros embutidos. A ligação entre os dois pisos é feita por escada interior.
Todos contemplam dois pátios que variam entre os 13m2 e os 19m2.
Com um grande enfoque na luz natural, o projeto desenvolveu-se com a criação de pátios na zona mais a sul das habitações, garantindo assim elevada iluminação natural de boa qualidade ao longo de todo o ano e potenciando uma relação com o exterior dos espaços que estes servem.
O The Factory – Residences Campanhã destaca-se à primeira vista pela sua arquitetura exterior inspirada no contexto industrial da edificação anteriormente existente no local.
Benefícios fiscais:
- Zona ARU
Condições de pagamento:
- 35% CPCV
- 65% Escritura
Conclusão da obra:
- dezembro 2023
Mapa de Acabamentos
GERAL
Estrutura das habitações em Betão Armado
Cobertura em telha cerâmica Lógica Plana na cor “Glaciar”
Cerâmico 15x15cm, branco 2300 mate, da marca ARQUITECTOS ou equivalente, nas lavandarias
Revestimento de fachadas em sistema ETIC’s com 6cm de espessura
Caixilharias em PVC com corte térmico e vidro duplo
Pavimento exterior drenante com agregado de inertes de pedra natural, do tipo Pavidren
Madeiras de revestimentos interiores em MDF Lacado
Paredes e tetos de zonas comuns com acabamento pintado
Revestimento de escadas interiores em madeira de Carvalho
Claraboias da marca Velux ou equivalente
Ar condicionado sistema split nos quartos e sala
Sistema de aquecimento de águas sanitárias por bomba de calor de alto rendimento
Pré-instalação de painéis fotovoltaicos
Instalação de focos de iluminação LED nas cozinhas e nas instalações sanitárias
SALA E COZINHA
Pavimento em soalho de madeira multicamada de Carvalho
Armário de cozinha com revestimento frontal em MDF lacado e bancada de cozinha em pedra natural
Misturadora de cozinha, marca OFA ou equivalente, modelo Stillo, acabamento cromado
Lava-louça em aço inox 40x40cm
Eletrodomésticos da marca ZANUSSI ou equivalente
Tetos em gesso cartonado
CASAS DE BANHO
Cerâmico no pavimento 60x60cm, e nas paredes 60x120cm, ESSENCIAL PERLA, acabamento mate, cor cinza, marca Etile ou equivalente
Tetos em gesso cartonado hidrófugo
Pintura de teto com tinta acrílica cor branco
Móvel de casa de banho em MDF lacado com tampo em pedra natural
Lavatório encastrar, marca Valadares ou equivalente, modelo Nice, cor branca
Misturadora de lavatório, bidé e duche, marca OFA ou equivalente, modelo Slim, acabamento cromado
Estrutura prémontada de suporte para bidés suspensos e sanitas, OLI ou equivalente com placas de comando SLIM dupla descarga cromado
Bidé e sanita suspensa com fixação oculta, da marca Sanindusa ou equivalente, modelo Urb.y, cor branca
Base de duche, executada no local com calha marca Geberit CleanLine ou equivalente, para duche com drenagem ao pavimento, estrutura em aço inox e superfície em aço inox escovado
Resguardo das bases de duche em vidro laminado 8mm de espessura (4+4)
QUARTOS
Pavimento em soalho de madeira multicamada de Carvalho
Tetos em gesso cartonado
Pintura de paredes e teto com tinta acrílica
Frentes de roupeiro em MDF lacado, com interior acabado em Linho T2 Duplex with 113m2 and two patios of 19m2 in total (Fraction D)
The T2 Duplex houses, ranging from 112m2 to 117m2 of interior area, are divided into two floors (Floor 0 and Floor 1). Floor 0 is intended for the social area (kitchen, living room and dining room), with an open plan concept, service toilet and access to the patio. And the 1st Floor, reserved for the private area, with two en-suite bedrooms, both with built-in wardrobes. The connection between the two floors is made by an interior staircase.
All of them have two patios ranging from 13m2 to 19m2.
With a strong focus on natural light, the project was developed with the creation of patios in the southernmost area of the houses, thus ensuring high quality natural lighting throughout the year and enhancing a relationship with the outside of the spaces they serve.
The Factory – Residences Campanhã stands out at first glance for its exterior architecture inspired by the industrial context of the building that previously existed on the site.
Tax Benefits:
- ARU Zone
Payment Terms:
- 35% CPCV
- 65% Scripture
Completion of the work:
- December 2023
Map of Finishes
GENERAL
Structure of the houses in Reinforced Concrete
Lógica Plana ceramic tile roof in the color "Glaciar"
Ceramic 15x15cm, white 2300 matt, from the brand ARQUITECTOS or equivalent, in laundries
Facade cladding in ETIC's system with 6cm thickness
PVC window frames with thermal cut and double glazing
Draining exterior flooring with aggregate of natural stone aggregates, of the Pavidren type
Wood interior cladding in lacquered MDF
Walls and ceilings of common areas with painted finish
Interior stair cladding in oak wood
Velux skylights or equivalent
Split air conditioning system in bedrooms and living room
High Performance Heat Pump Sanitary Water Heating System
Pre-installation of photovoltaic panels
Installation of LED spotlights in kitchens and toilets
LIVING ROOM AND KITCHEN
Multi-layer oak wood flooring
Kitchen cabinet with lacquered MDF front cladding and natural stone kitchen countertop
Kitchen mixer, brand OFA or equivalent, Stillo model, chrome finish
Stainless steel sink 40x40cm
Appliances of the brand ZANUSSI or equivalent
Plasterboard ceilings
BATHROOMS
Ceramic on the floor 60x60cm, and on the walls 60x120cm, ESSENTIAL PEARL, matte finish, grey colour, Etile brand or equivalent
Water-repellent plasterboard ceilings
Ceiling painting with acrylic paint white color
Lacquered MDF bathroom cabinet with natural stone top
Built-in washbasin, Valadares brand or equivalent, Nice model, white color
Washbasin, bidet and shower mixer, brand OFA or equivalent, Slim model, chrome finish
Pre-assembled support frame for wall-hung bidets and toilets, OLI or equivalent with chrome-plated dual flush SLIM control plates
Bidet and wall-hung toilet with concealed fixing, Sanindusa brand or equivalent, model Urb.y, white color
Shower tray, made on site with Geberit CleanLine rail or equivalent, for shower with floor drainage, stainless steel frame and brushed stainless steel surface
Shower tray cover in laminated glass 8mm thick (4+4)
QUARTERS
Multi-layer oak wood flooring
Plasterboard ceilings
Painting walls and ceiling with acrylic paint
Lacquered MDF wardrobe fronts, with interior finished in Linen