3 000 000 EUR
CHARGEMENT EN COURS...
Maison & Propriété (Vente)
Référence:
EDEN-T90121232
/ 90121232
Référence:
EDEN-T90121232
Pays:
GR
Ville:
Xirovrisi
Code postal:
341 00
Catégorie:
Résidentiel
Type d'annonce:
Vente
Type de bien:
Maison & Propriété
Surface:
565 m²
Terrain:
3 600 m²
Pièces:
10
Chambres:
4
Salles de bains:
4
WC:
2
Meublé:
Oui
Garages:
1
Ascenseur:
Oui
Interphone:
Oui
Concierge / Gardien:
Oui
Piscine:
Oui
Climatisation:
Oui
Barbecue:
Oui
Lave-vaisselle:
Oui
Lave-linge:
Oui

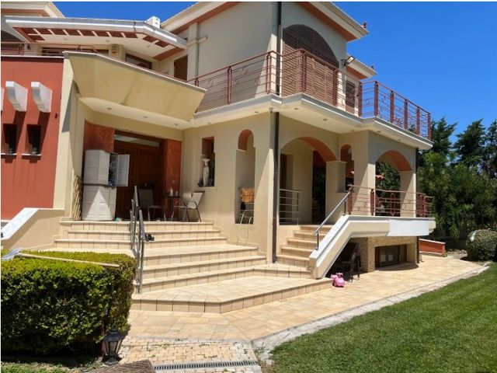
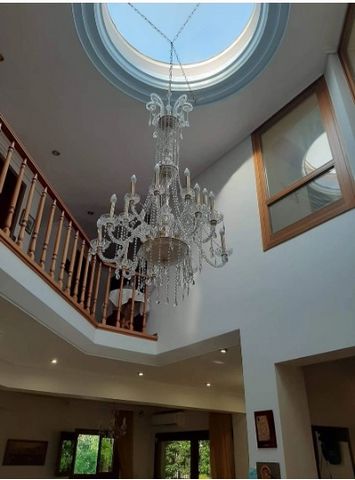

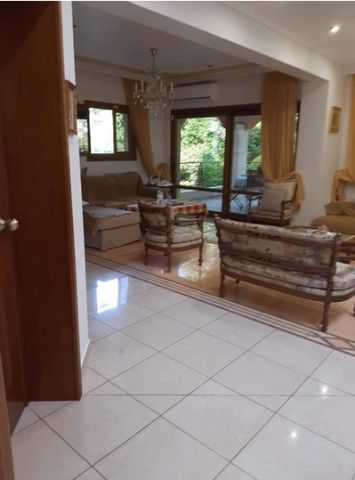
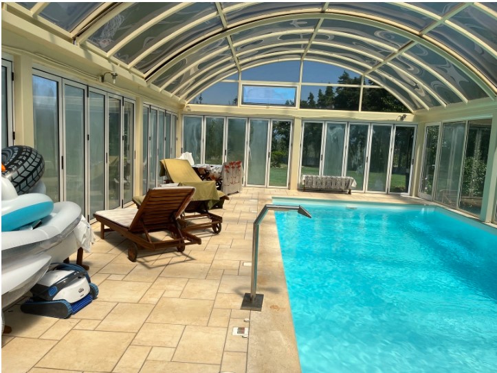
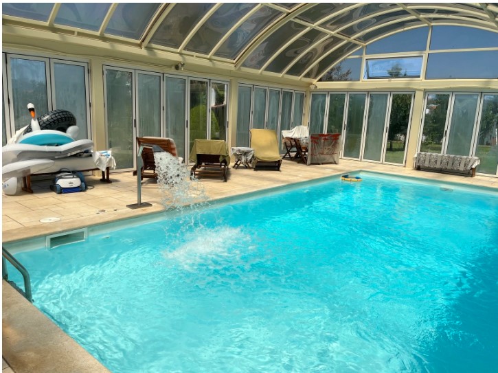

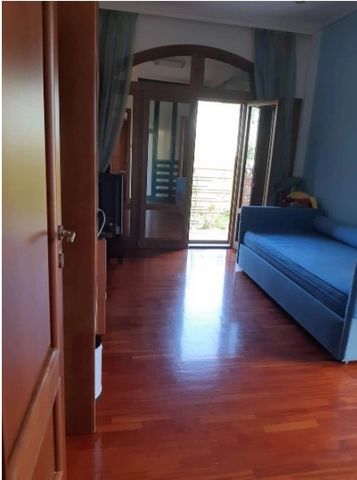

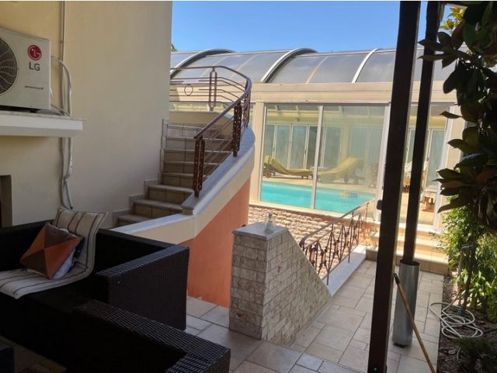
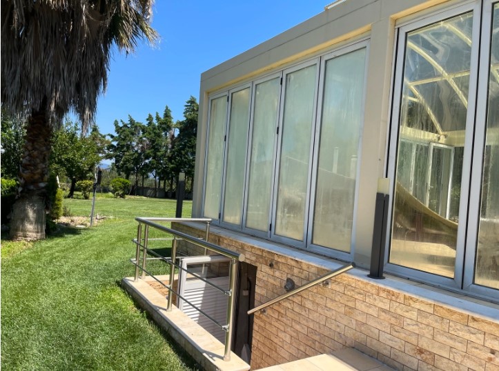


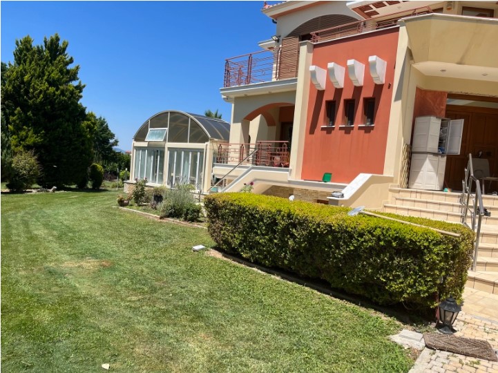
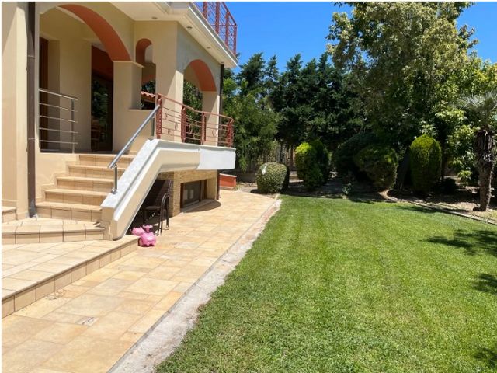
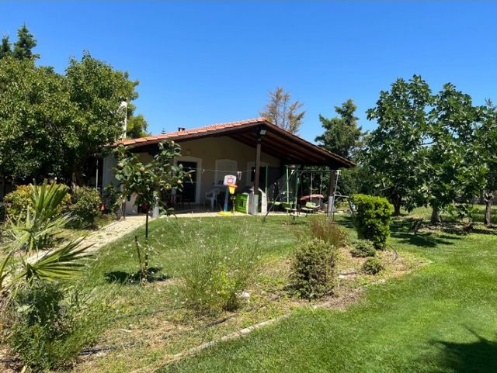
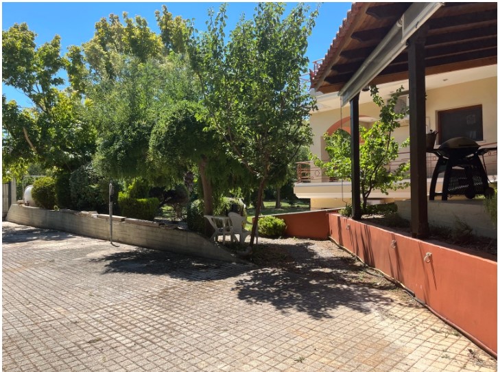
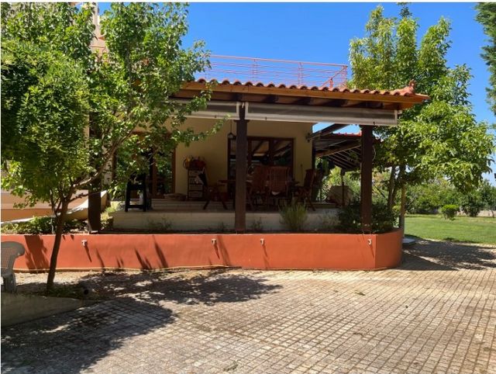
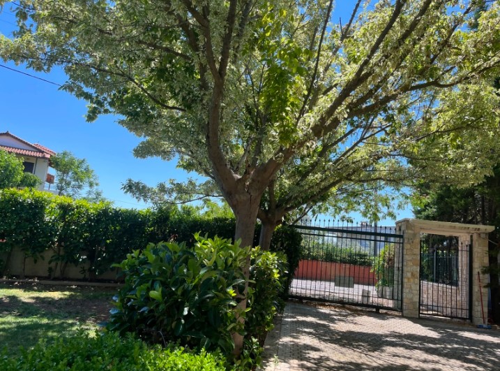
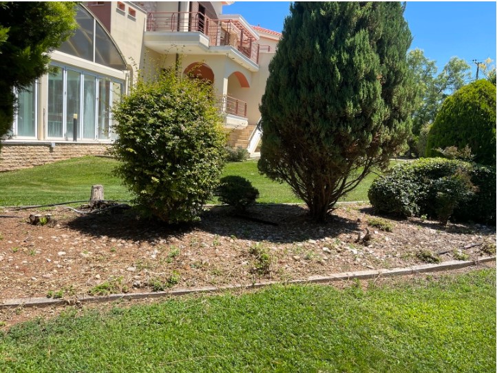
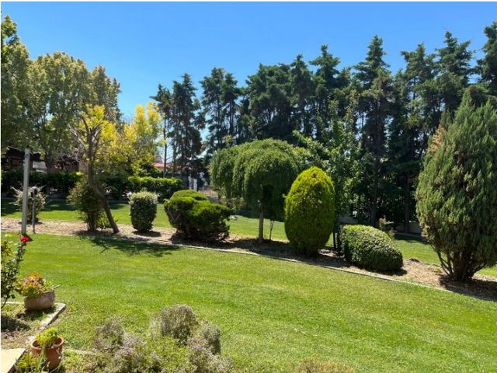
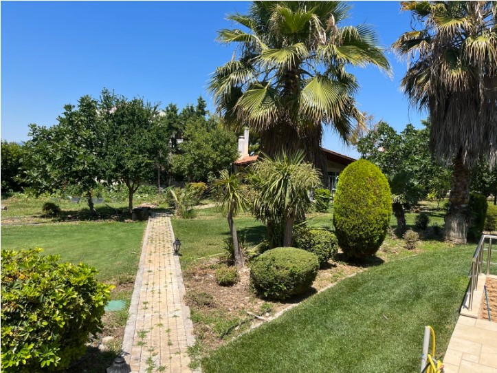

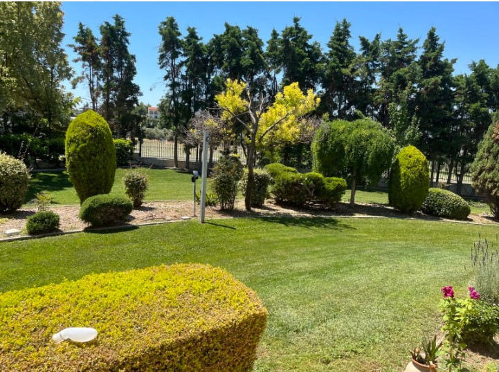
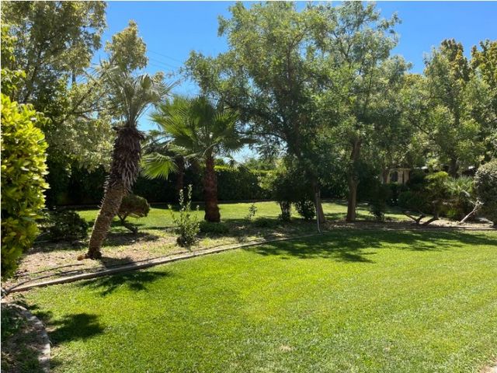

Le rez-de-chaussée communique avec le premier et le demi-sous-sol par un grand escalier en bois et un ascenseur. Du toit – l’atrium qui existe et voit le ciel et la lumière au 1er étage est suspendu un grand lustre vers le rez-de-chaussée. Au 1er étage, il y a 3 chambres, dont une principale avec une immense salle de bain avec baignoire jacuzzi et douche hydromassante, 2 lavabos avec un grand meuble, 1 salle de bain et penderie à l’intérieur de la chambre principale, d’immenses terrasses couvertes tout autour et 2 autres chambres avec leurs salles de bains. Il dispose de parquet avec chauffage au gaz au sol.
Le rez-de-chaussée a des carreaux de marbre avec chauffage au sol, 1 cheminée à énergie, 3 grands salons, 3 salles à manger, 1 bureau et une immense cuisine avec des armoires en bois de noyer massif - comptoirs en granit - salle à manger simple le tout sans portes. Toutes les fenêtres et les portes de balcon sont des cadres en bois italien, ainsi que les portes intérieures de toute la maison. Il est entouré partout de grandes terrasses couvertes et de multiples entrées et sorties. Son jardin est réalisé par un architecte paysagiste sur la base d’une conception architecturale composée principalement de plantes italiennes. À l’arrière, il y a un verger et de l’horticulture et des arbres luxuriants. La piscine couverte et chauffée avec les machines électriques d’électrolyse – chloration et de ph domine la pelouse verte.
Il y a aussi une maison d’hôtes indépendante avec 1 chambre, cuisine-salon avec cheminée et salle de bains. Il y a aussi un barbecue à l’extérieur. Avec une terrasse recouverte de tuiles. Il dispose également d’un garage couvert à l’entrée. De son mandra qui est bordé de pierre il y a 2 entrées
Features:
- Guest Suites
- Dining Room
- Dishwasher
- Garden
- Washing Machine
- Barbecue
- Lift
- Security
- Pool Indoor
- Furnished
- Intercom
- Garage
- Air Conditioning Voir plus Voir moins Luxusvilla zum Verkauf in Chalkida, Poseidonia. Gesamtfläche 565 m² auf dem Grundstück von 3.600 qm. Die Villa wurde nach deutschen Spezifikationen gebaut, mit facettenreichen Ziegeldächern und Furuzia. Es besteht aus 3 Ebenen, Souterrain, Erdgeschoss und erstem Stock. Das Souterrain ist zum Boden ausgerichtet und verfügt über viel Tageslicht und ist daher hell, verfügt über einen Erdgasheizkörper und eine Vancoil und besteht aus einem Spielzimmer mit Kamin, einem Wohn-Esszimmer, 1 WC, 1 Kleiderschrank, Terrassen, 1 Küche mit italienischen Schränken und Einsätzen deutschen Einbaugeräten mit Gas, Aufzug, Keller, Wohnzimmer, Schlafzimmer und 2 Badezimmer, eine Waschküche – Serviceraum und Abstellräume.
Das Erdgeschoss ist mit dem ersten und dem Untergeschoss über eine große Holztreppe und einen Aufzug verbunden. Vom Dach – dem Atrium, das im 1. Stock existiert und Himmel und Licht sieht – hängt ein großer Kronleuchter in Richtung Erdgeschoss. Im 1. Stock befinden sich 3 Schlafzimmer, von denen eines ein Hauptschlafzimmer mit einem riesigen Badezimmer mit Whirlpool und Hydromassage-Dusche, 2 Waschbecken mit einem großen Möbelstück, 1 Buth und Kleiderschrank im Hauptschlafzimmer, riesige überdachte Terrassen rundum und weitere 2 Schlafzimmer mit ihren Badezimmern. Es verfügt über Parkett mit Gasfußbodenheizung.
Das Erdgeschoss verfügt über Marmorfliesen mit Fußbodenheizung, 1 Energiekamin, 3 große Wohnzimmer, 3 Esszimmer, 1 Büroraum und eine riesige Küche mit Schränken aus massivem Walnussholz – Granit-Arbeitsplatten – Einzelzimmer ohne Türen. Alle Fenster und Balkontüren sind italienische Holzrahmen, ebenso wie die Innentüren des gesamten Hauses. Es ist überall von großen überdachten Terrassen und mehreren Ein- und Ausgängen umgeben. Der Garten wurde von einem Landschaftsarchitekten auf der Grundlage eines architektonischen Entwurfs aus hauptsächlich italienischen Pflanzen angelegt. Auf der Rückseite gibt es einen Obstgarten und Gartenbau und üppige Bäume. Das überdachte und beheizte Schwimmbad mit Elektrolyse-Chlorierungs- und pH-Elektromaschinen dominiert den grünen Rasen.
Es gibt auch ein unabhängiges Gästehaus mit 1 Schlafzimmer, Wohnküche mit Kamin und Bad. Draußen gibt es auch einen Grill. Mit einer Terrasse, die mit Fliesen bedeckt ist. Es hat auch eine überdachte Garage am Eingang. Von seiner Mandra, die mit Steinen ausgekleidet ist, gibt es 2 Eingänge
Features:
- Guest Suites
- Dining Room
- Dishwasher
- Garden
- Washing Machine
- Barbecue
- Lift
- Security
- Pool Indoor
- Furnished
- Intercom
- Garage
- Air Conditioning Πολυτελής βίλα προς πώληση στη Χαλκίδα, Ποσειδωνία. Συνολική επιφάνεια 565 τ.μ. σε οικόπεδο 3.600 τ.μ. Η βίλα χτίστηκε με γερμανικές προδιαγραφές, με πολύπλευρες κεραμοσκεπές και φουρούζια. Αποτελείται από 3 επίπεδα ημιυπόγειο, ισόγειο και πρώτο όροφο. Το ημιυπόγειο έχει πρόσοψη στο έδαφος και έχει άπλετο φυσικό φως και επομένως είναι φωτεινό, διαθέτει καλοριφέρ φυσικού αερίου και vancoil και αποτελείται από playroom με τζάκι, σαλόνι-τραπεζαρία, 1 WC, 1 γκαρνταρόμπα, βεράντες, 1 κουζίνα με ιταλικά ντουλάπια και ένθετα εντοιχισμένες ηλεκτρικές γερμανικές συσκευές με φυσικό αέριο, ασανσέρ, κελάρι, σαλόνι, υπνοδωμάτιο και 2 μπάνια, πλυσταριό – δωμάτιο υπηρεσίας και αποθήκες.
Το ισόγειο επικοινωνεί με τον πρώτο και ημιυπόγειο όροφο με μεγάλη ξύλινη σκάλα και ασανσέρ. Από την οροφή – το αίθριο που υπάρχει και βλέπει τον ουρανό και το φως στον 1ο όροφο κρέμεται ένας μεγάλος πολυέλαιος προς το ισόγειο. Στον 1ο όροφο υπάρχουν 3 υπνοδωμάτια, ένα εκ των οποίων είναι master με ένα τεράστιο μπάνιο με μπανιέρα τζακούζι και ντους υδρομασάζ, 2 νιπτήρες με ένα μεγάλο έπιπλο, 1 buth και δωμάτιο ντουλάπας μέσα στο κυρίως υπνοδωμάτιο, τεράστιες σκεπαστές βεράντες περιμετρικά και άλλα 2 υπνοδωμάτια με τα μπάνια τους. Διαθέτει παρκέ με ενδοδαπέδια θέρμανση φυσικού αερίου.
Το ισόγειο διαθέτει μαρμάρινα πλακάκια με ενδοδαπέδια θέρμανση, 1 ενεργειακό τζάκι, 3 μεγάλα σαλόνια, 3 τραπεζαρίες, 1 δωμάτιο γραφείου και μια τεράστια κουζίνα με μασίφ ντουλάπια από ξύλο καρυδιάς – πάγκους γρανίτη – ενιαία τραπεζαρία όλα χωρίς πόρτες. Όλα τα παράθυρα και οι μπαλκονόπορτες είναι ιταλικά ξύλινα κουφώματα, καθώς και οι εσωτερικές πόρτες ολόκληρου του σπιτιού. Περιβάλλεται παντού από μεγάλες σκεπαστές βεράντες και πολλαπλές εισόδους και εξόδους. Ο κήπος του είναι κατασκευασμένος από αρχιτέκτονα τοπίου βασισμένο σε αρχιτεκτονικό σχεδιασμό κυρίως ιταλικών φυτών. Στο πίσω μέρος υπάρχει περιβόλι και κηπουρική και καταπράσινα δέντρα. Η σκεπαστή και θερμαινόμενη πισίνα με τις ηλεκτρικές μηχανές ηλεκτρόλυσης – χλωρίωσης και ph κυριαρχεί στο πράσινο γκαζόν.
Υπάρχει, επίσης, ένας ανεξάρτητος ξενώνας με 1 υπνοδωμάτιο, κουζίνα-σαλόνι με τζάκι και μπάνιο. Υπάρχει επίσης μπάρμπεκιου έξω. Με βεράντα καλυμμένη με πλακάκια. Διαθέτει επίσης στεγασμένο γκαράζ στην είσοδο. Από τη μάνδρα της, η οποία είναι επενδεδυμένη με πέτρα, υπάρχουν 2 είσοδοι
Features:
- Guest Suites
- Dining Room
- Dishwasher
- Garden
- Washing Machine
- Barbecue
- Lift
- Security
- Pool Indoor
- Furnished
- Intercom
- Garage
- Air Conditioning Luxury Villa for sale in Chalkida, Poseidonia. Total area 565 sq.m. on the plot of 3,600 sq.m. The villa built with German specifications, with multifaceted tiled roofs and furuzia. It consists of 3 levels semi-basement, ground floor and first floor. The semi-basement floor faces the ground and has plenty of natural light and is therefore bright, has a natural gas radiator and vancoil and consists of a playroom with a fireplace, a living-dining room, 1 WC, 1 wardrobe room, terraces, 1 kitchen with Italian cabinets and inserts built-in electric German appliances with gas, elevator, cellar, living room, bedroom and 2 bathrooms, a laundry room – service room and storage rooms.
The ground floor communicates with the first and semi-basement floors with a large wooden staircase and elevator. From the roof – the atrium that exists and sees sky and light on the 1st floor hangs a large chandelier towards the ground floor. On the 1st floor there are 3 bedrooms, one of which is a master with a huge bathroom with jacuzzi tub and hydromassage shower, 2 sinks with a large piece of furniture, 1 buth and wardrobe room inside the master bedroom, huge covered terraces all around and another 2 bedrooms with their bathrooms. It has parquet with underfloor gas heating.
The ground floor has marble tiles with underfloor heating, 1 energy fireplace, 3 large living rooms, 3 dining rooms, 1 office room and a huge kitchen with solid walnut wood cabinets – granite countertops – single dining room all without doors. All windows and balcony doors are Italian wooden frames, as well as the interior doors of the entire house. It is surrounded everywhere by large covered terraces and multiple entrances and exits. Its garden is made by a landscape architect based on an architectural design of mostly Italian plants. In the back there is an orchard and horticulture and lush trees. The covered and heated swimming pool with the electrolysis – chlorination and ph electrical machines dominates the green lawn.
There is also an independent guest house with 1 bedroom, kitchen-living room with fireplace and bathroom. There is also a barbeque outside. With a terrace covered with tiles. It also has a covered garage at the entrance. From its mandra which is lined with stone there are 2 entrances
Features:
- Guest Suites
- Dining Room
- Dishwasher
- Garden
- Washing Machine
- Barbecue
- Lift
- Security
- Pool Indoor
- Furnished
- Intercom
- Garage
- Air Conditioning Luxusní Vila V prodeji v Chalkida, Poseidonia. Celková plocha 565 m² na pozemku o rozloze 3 600 m² Vila postavená podle německých specifikací, s mnohostrannými taškovými střechami a furuzií. Skládá se ze 3 podlaží polosuterénu, přízemí a prvního patra. Polosuterénní podlaží je orientováno k zemi a má dostatek přirozeného světla, a proto je světlé, má radiátor na zemní plyn a vancoil a skládá se z herny s krbem, obývacího pokoje s jídelnou, 1 WC, 1 šatny, teras, 1 kuchyně s italskými skříněmi a vložkami vestavěných elektrických německých spotřebičů s plynem, výtahu, sklepa, obývacího pokoje, ložnice a 2 koupelny, prádelna – servisní místnost a sklady.
Přízemí komunikuje s prvním a polosuterénním podlažím s velkým dřevěným schodištěm a výtahem. Ze střechy – atria, které existuje a vidí nebe a světlo v 1. patře, visí směrem do přízemí velký lustr. V 1. patře jsou 3 ložnice, z nichž jedna je hlavní s obrovskou koupelnou s vířivou vanou a hydromasážní sprchou, 2 umyvadla s velkým kusem nábytku, 1 pokoj s šatnou uvnitř hlavní ložnice, obrovské kryté terasy všude kolem a další 2 ložnice s koupelnami. Má parkety s podlahovým plynovým topením.
V přízemí jsou mramorové obklady s podlahovým vytápěním, 1 energetický krb, 3 velké obývací pokoje, 3 jídelny, 1 kancelářská místnost a obrovská kuchyň se skříňkami z masivního ořechového dřeva – žulové desky – jedna jídelna vše bez dveří. Všechna okna a balkonové dveře jsou z italských dřevěných rámů, stejně jako interiérové dveře celého domu. Je všude obklopen velkými krytými terasami a několika vchody a východy. Jeho zahrada je vytvořena zahradním architektem na základě architektonického návrhu převážně italských rostlin. V zadní části je ovocný sad a zahradnictví a bujné stromy. Zelenému trávníku dominuje krytý a vyhřívaný bazén s elektrolýzou – chlorací a pH.
K dispozici je také samostatný penzion s 1 ložnicí, kuchyní a obývacím pokojem s krbem a koupelnou. K dispozici je také venkovní grilování. S terasou pokrytou dlažbou. U vchodu má také krytou garáž. Z jeho mandry, která je obložena kamenem, vedou 2 vchody
Features:
- Guest Suites
- Dining Room
- Dishwasher
- Garden
- Washing Machine
- Barbecue
- Lift
- Security
- Pool Indoor
- Furnished
- Intercom
- Garage
- Air Conditioning Luksusowa willa na sprzedaż w Chalkida, Posejdonia. Powierzchnia całkowita 565 mkw. na działce o powierzchni 3 600 mkw. Willa zbudowana według niemieckich specyfikacji, z wielopłaszczyznowymi dachami krytymi dachówką i furuzią. Składa się z 3 poziomów: półpiwnicy, parteru i pierwszego piętra. Półpiwnica wychodzi na ziemię i ma dużo naturalnego światła, dzięki czemu jest jasna, posiada grzejnik na gaz ziemny i wangiel i składa się z pokoju zabaw z kominkiem, salonu z jadalnią, 1 WC, 1 garderoby, tarasów, 1 kuchni z włoskimi szafkami i wkładami do zabudowy elektryczne niemieckie urządzenia z gazem, winda, piwnica, salon, sypialnia i 2 łazienki, pralnia – pomieszczenie służbowe oraz komórki lokatorskie.
Parter komunikuje się z pierwszym i półpiwnicznym piętrem za pomocą dużej drewnianej klatki schodowej i windy. Z dachu – atrium, które istnieje i widzi niebo i światło na 1 piętrze, zwisa duży żyrandol w kierunku parteru. Na 1 piętrze znajdują się 3 sypialnie, z których jedna jest główna z ogromną łazienką z wanną z hydromasażem i prysznicem z hydromasażem, 2 umywalki z dużym meblem, 1 pomieszczenie z garderobą wewnątrz głównej sypialni, ogromne zadaszone tarasy dookoła i kolejne 2 sypialnie z łazienkami. Posiada parkiet z ogrzewaniem gazowym podłogowym.
Na parterze znajdują się marmurowe płytki z ogrzewaniem podłogowym, 1 kominek energetyczny, 3 duże salony, 3 jadalnie, 1 pokój biurowy oraz ogromna kuchnia z szafkami z litego drewna orzechowego – granitowe blaty – pojedyncza jadalnia wszystko bez drzwi. Wszystkie okna i drzwi balkonowe to włoskie drewniane ramy, podobnie jak drzwi wewnętrzne całego domu. Wszędzie otaczają go duże zadaszone tarasy oraz liczne wejścia i wyjścia. Jego ogród został wykonany przez architekta krajobrazu w oparciu o projekt architektoniczny składający się głównie z włoskich roślin. Z tyłu znajduje się sad i ogrodnictwo oraz bujne drzewa. Na zielonym trawniku dominuje zadaszony i podgrzewany basen z elektrycznymi urządzeniami do elektrolizy – chlorowania i pH.
Do dyspozycji Gości jest również niezależny pensjonat z 1 sypialnią, kuchnią-salonem z kominkiem i łazienką. Na zewnątrz znajduje się również grill. Z tarasem wyłożonym płytkami. Posiada również zadaszony garaż przy wejściu. Z mandry, która jest wyłożona kamieniem, są 2 wejścia
Features:
- Guest Suites
- Dining Room
- Dishwasher
- Garden
- Washing Machine
- Barbecue
- Lift
- Security
- Pool Indoor
- Furnished
- Intercom
- Garage
- Air Conditioning Villa de luxe à vendre à Chalkida, Poseidonia. Superficie totale 565 m² sur le terrain de 3 600 m² La villa est construite selon les spécifications allemandes, avec des toits de tuiles à multiples facettes et une furuzia. Il se compose de 3 niveaux : demi-sous-sol, rez-de-chaussée et premier étage. Le demi-sous-sol fait face au sol et bénéficie de beaucoup de lumière naturelle et est donc lumineux, dispose d’un radiateur au gaz naturel et d’un serpentin et se compose d’une salle de jeux avec cheminée, d’un salon-salle à manger, d'1 WC, d’une penderie, de terrasses, d’une cuisine avec armoires italiennes et d’inserts électriques allemands intégrés avec gaz, d’un ascenseur, d’une cave, d’un salon, chambre et 2 salles de bains, une buanderie – pièce de service et débarras.
Le rez-de-chaussée communique avec le premier et le demi-sous-sol par un grand escalier en bois et un ascenseur. Du toit – l’atrium qui existe et voit le ciel et la lumière au 1er étage est suspendu un grand lustre vers le rez-de-chaussée. Au 1er étage, il y a 3 chambres, dont une principale avec une immense salle de bain avec baignoire jacuzzi et douche hydromassante, 2 lavabos avec un grand meuble, 1 salle de bain et penderie à l’intérieur de la chambre principale, d’immenses terrasses couvertes tout autour et 2 autres chambres avec leurs salles de bains. Il dispose de parquet avec chauffage au gaz au sol.
Le rez-de-chaussée a des carreaux de marbre avec chauffage au sol, 1 cheminée à énergie, 3 grands salons, 3 salles à manger, 1 bureau et une immense cuisine avec des armoires en bois de noyer massif - comptoirs en granit - salle à manger simple le tout sans portes. Toutes les fenêtres et les portes de balcon sont des cadres en bois italien, ainsi que les portes intérieures de toute la maison. Il est entouré partout de grandes terrasses couvertes et de multiples entrées et sorties. Son jardin est réalisé par un architecte paysagiste sur la base d’une conception architecturale composée principalement de plantes italiennes. À l’arrière, il y a un verger et de l’horticulture et des arbres luxuriants. La piscine couverte et chauffée avec les machines électriques d’électrolyse – chloration et de ph domine la pelouse verte.
Il y a aussi une maison d’hôtes indépendante avec 1 chambre, cuisine-salon avec cheminée et salle de bains. Il y a aussi un barbecue à l’extérieur. Avec une terrasse recouverte de tuiles. Il dispose également d’un garage couvert à l’entrée. De son mandra qui est bordé de pierre il y a 2 entrées
Features:
- Guest Suites
- Dining Room
- Dishwasher
- Garden
- Washing Machine
- Barbecue
- Lift
- Security
- Pool Indoor
- Furnished
- Intercom
- Garage
- Air Conditioning