420 000 EUR
5 p
3 ch
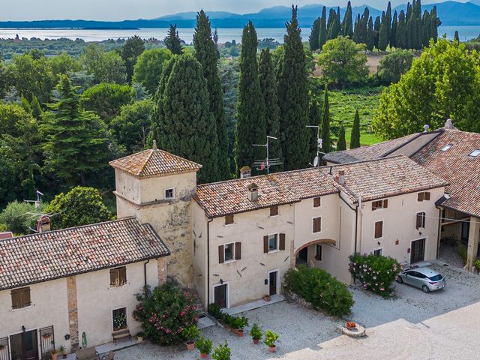
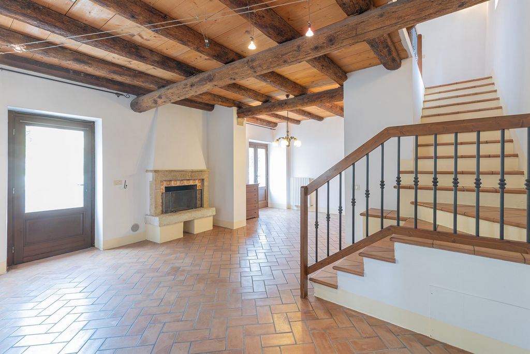
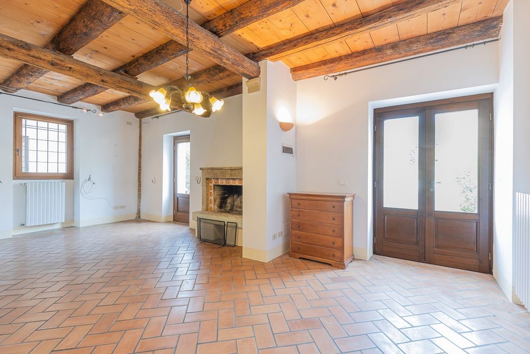
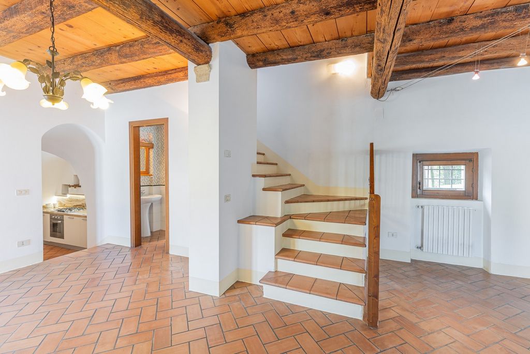
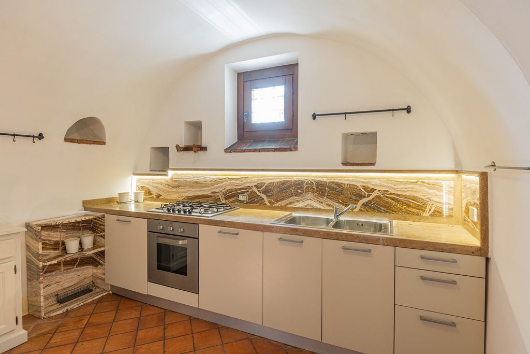
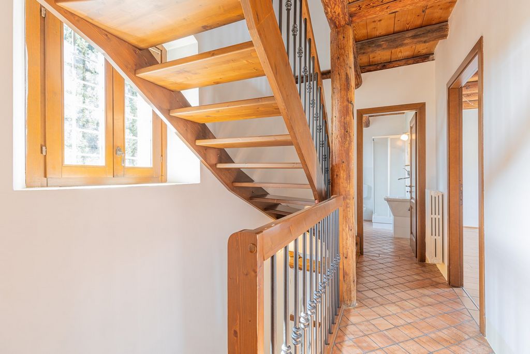
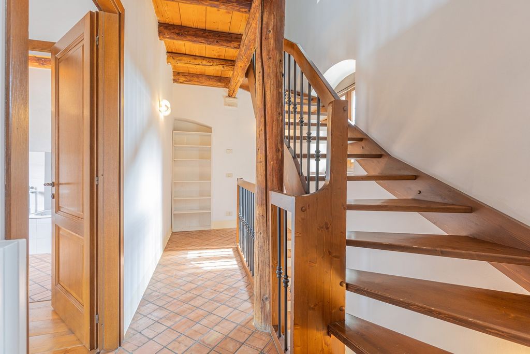
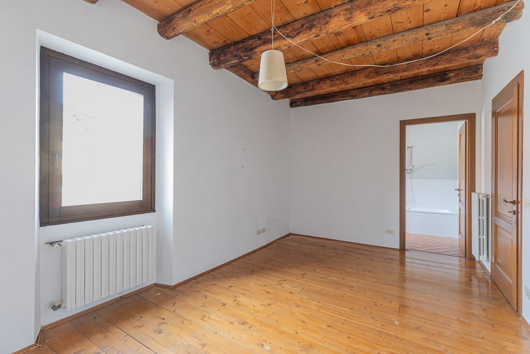
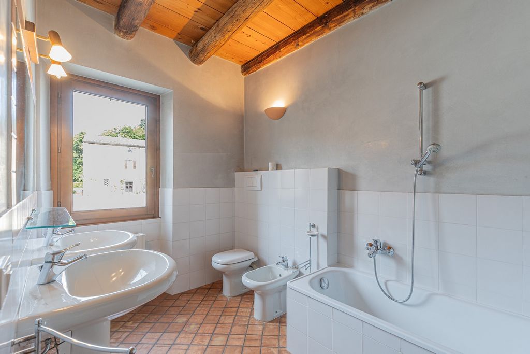
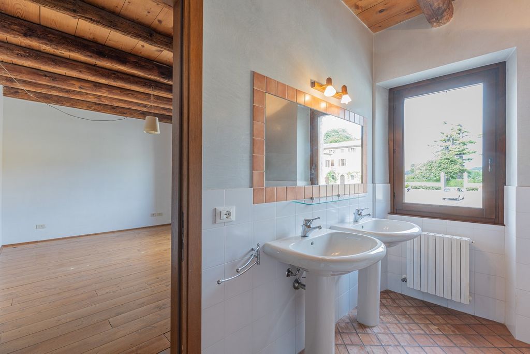
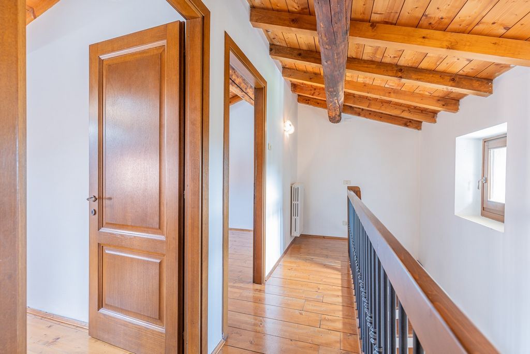
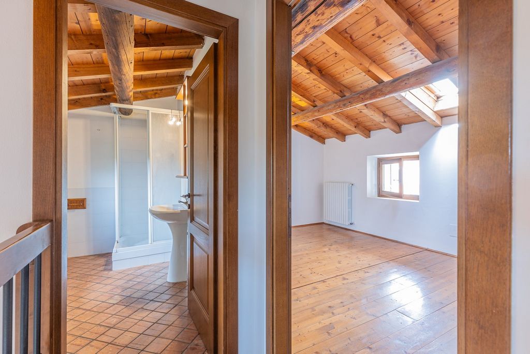
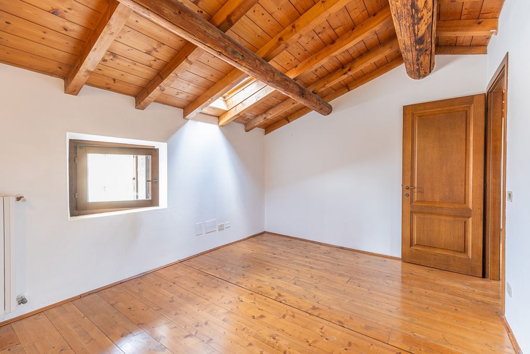
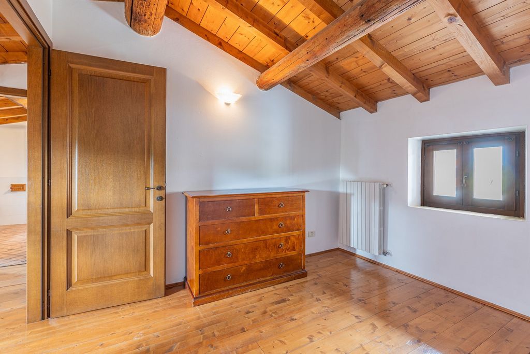
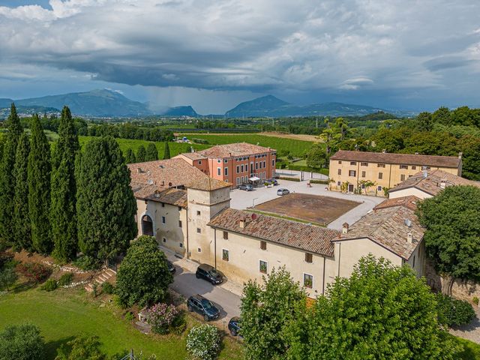
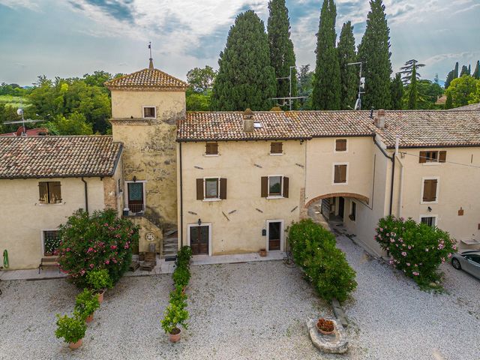
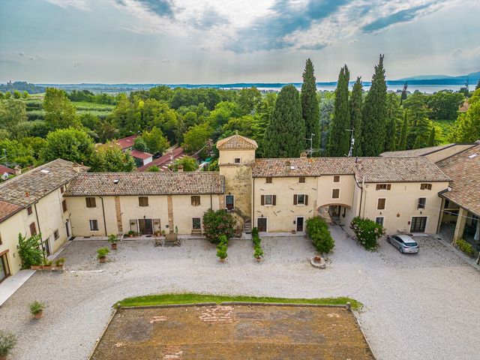
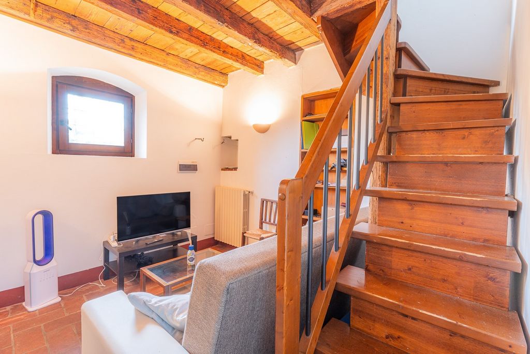
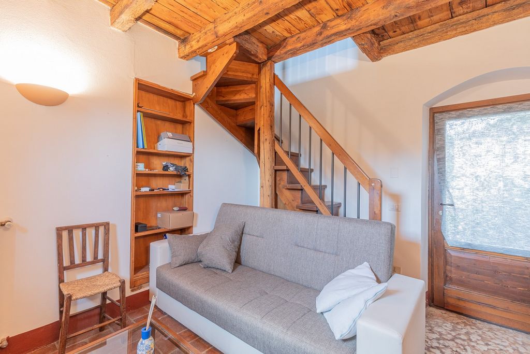
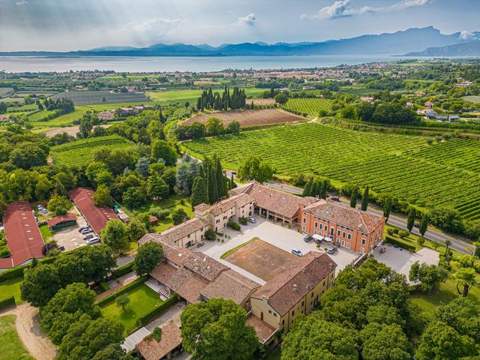
Access to the house is from the living room, ideal for relaxing and spending pleasant moments in company. The interiors are characterized by natural materials, such as wood and terracotta floors, which create a welcoming and informal atmosphere, the living room is enriched by a stone fireplace, which adds charm and warmth to the rooms.
The equipped kitchen offers all the necessary tools to prepare delicious dishes with finishes and details that recall the traditional design, with the use of materials such as wood, stone and wrought iron and marble inserts. The kitchen has large worktops that combine functionality and style.
The sleeping area on the upper floors consists of three spacious bedrooms, which offer a quiet and comfortable rest. In each room there are elements that recall the country style. The windows of the bedrooms allow you to enjoy natural light and offer a picturesque view of the historic courtyard. The two bathrooms complete the area.
The rustic portion also offers outdoor spaces, such as a private courtyard and spaces shared with other residents.
The presence of the side tower consisting of living room, kitchen and bedroom with bathroom to be used as an outbuilding can be purchased to complete. Voir plus Voir moins Porzione terra cielo di rustico in corte storica.
L'accesso all'abitazione avviene dal soggiorno, ideale per rilassarsi e trascorrere piacevoli momenti in compagnia. Gli interni sono caratterizzati da materiali naturali, come il legno e il pavimento in cotto, che creano un'atmosfera accogliente e informale, il soggiorno è arricchito da un camino in pietra, che aggiunge fascino e calore agli ambienti.
La cucina attrezzata offre tutti gli strumenti necessari per preparare piatti deliziosi con finiture e dettagli che richiamano il design tradizionale, con l'utilizzo di materiali come il legno, la pietra e il ferro battuto e gli inserti in marmo. La cucina dispone di ampi piani di lavoro che uniscono funzionalità e stile.
La zona notte ai piani superiori è composta da tre camere da letto spaziose, che offrono un riposo tranquillo e confortevole. In ogni camera sono presenti elementi che richiamano lo stile country. Le finestre delle camere da letto permettono di godere della luce naturale e offrono una vista pittoresca sulla corte storica. I due bagni completano la zona.
La porzione di rustico offre anche spazi esterni, come un cortile privato e gli spazi condivisi con gli altri residenti.
La presenza della torretta laterale composta da soggiorno, cucina e camera da letto con bagno da utilizzare come dependance può essere acquistata a completamento. Portion Land Himmel von rustikal im historischen Innenhof.
Der Zugang zum Haus erfolgt vom Wohnzimmer aus, ideal zum Entspannen und Verbringen angenehmer Momente in Gesellschaft. Die Innenräume zeichnen sich durch natürliche Materialien wie Holz- und Terrakottaböden aus, die eine einladende und informelle Atmosphäre schaffen, das Wohnzimmer wird durch einen Steinkamin bereichert, der den Räumen Charme und Wärme verleiht.
Die ausgestattete Küche bietet alle notwendigen Werkzeuge, um köstliche Gerichte mit Oberflächen und Details zuzubereiten, die an das traditionelle Design erinnern, mit der Verwendung von Materialien wie Holz, Stein und Schmiedeeisen und Marmoreinsätzen. Die Küche verfügt über große Arbeitsplatten, die Funktionalität und Stil vereinen.
Der Schlafbereich in den oberen Etagen besteht aus drei geräumigen Schlafzimmern, die eine ruhige und komfortable Erholung bieten. In jedem Zimmer gibt es Elemente, die an den Landhausstil erinnern. Die Fenster der Schlafzimmer ermöglichen es Ihnen, natürliches Licht zu genießen und bieten einen malerischen Blick auf den historischen Innenhof. Die beiden Badezimmer vervollständigen den Bereich.
Der rustikale Teil bietet auch Außenbereiche wie einen privaten Innenhof und Räume, die mit anderen Bewohnern geteilt werden.
Das Vorhandensein des Seitenturms, bestehend aus Wohnzimmer, Küche und Schlafzimmer mit Bad, das als Nebengebäude genutzt werden soll, kann zur Vervollständigung erworben werden. Deel land hemel van rustieke in historische binnenplaats.
Toegang tot het huis is vanuit de woonkamer, ideaal om te ontspannen en aangename momenten in gezelschap door te brengen. Het interieur wordt gekenmerkt door natuurlijke materialen, zoals houten en terracotta vloeren, die een gastvrije en informele sfeer creëren, de woonkamer is verrijkt met een stenen open haard, die charme en warmte aan de kamers toevoegt.
De ingerichte keuken biedt alle benodigde hulpmiddelen om heerlijke gerechten te bereiden met afwerkingen en details die herinneren aan het traditionele ontwerp, met het gebruik van materialen zoals hout, steen en smeedijzeren en marmeren inzetstukken. De keuken heeft grote werkbladen die functionaliteit en stijl combineren.
Het slaapgedeelte op de bovenste verdiepingen bestaat uit drie ruime slaapkamers, die een rustige en comfortabele rust bieden. In elke kamer zijn er elementen die herinneren aan de landelijke stijl. De ramen van de slaapkamers laten u genieten van natuurlijk licht en bieden een schilderachtig uitzicht op de historische binnenplaats. De twee badkamers maken het gebied compleet.
Het rustieke gedeelte biedt ook buitenruimtes, zoals een eigen binnenplaats en ruimtes die worden gedeeld met andere bewoners.
De aanwezigheid van de zijtoren bestaande uit woonkamer, keuken en slaapkamer met badkamer te gebruiken als bijgebouw kan worden gekocht om te voltooien. Portion land sky of rustic in historic courtyard.
Access to the house is from the living room, ideal for relaxing and spending pleasant moments in company. The interiors are characterized by natural materials, such as wood and terracotta floors, which create a welcoming and informal atmosphere, the living room is enriched by a stone fireplace, which adds charm and warmth to the rooms.
The equipped kitchen offers all the necessary tools to prepare delicious dishes with finishes and details that recall the traditional design, with the use of materials such as wood, stone and wrought iron and marble inserts. The kitchen has large worktops that combine functionality and style.
The sleeping area on the upper floors consists of three spacious bedrooms, which offer a quiet and comfortable rest. In each room there are elements that recall the country style. The windows of the bedrooms allow you to enjoy natural light and offer a picturesque view of the historic courtyard. The two bathrooms complete the area.
The rustic portion also offers outdoor spaces, such as a private courtyard and spaces shared with other residents.
The presence of the side tower consisting of living room, kitchen and bedroom with bathroom to be used as an outbuilding can be purchased to complete. Rustikální půda a nebeská část na historickém nádvoří.
Přístup do domu je z obývacího pokoje, ideální pro relaxaci a trávení příjemných chvil ve společnosti. Interiéry se vyznačují přírodními materiály, jako je dřevo a terakotové podlahy, které vytvářejí příjemnou a neformální atmosféru, obývací pokoj je obohacen kamenným krbem, který dodává místnostem kouzlo a teplo.
Plně vybavená kuchyně nabízí všechny potřebné nástroje pro přípravu lahodných pokrmů s povrchovou úpravou a detaily, které připomínají tradiční design, s použitím materiálů, jako je dřevo, kámen a kované železo a mramorové vložky. Kuchyň má velké pracovní desky, které kombinují funkčnost a styl.
Spací část v horních patrech tvoří tři prostorné ložnice, které nabízejí klidný a pohodlný odpočinek. V každém pokoji jsou prvky, které připomínají venkovský styl. Okna ložnic umožňují přirozené světlo a nabízejí malebný výhled na historické nádvoří. Prostor doplňují dvě koupelny.
Rustikální část nabízí také venkovní prostory, jako je soukromý dvůr a sdílené prostory s ostatními obyvateli.
Po dokončení lze dokoupit boční věžičku skládající se z obývacího pokoje, kuchyně a ložnice s koupelnou, která bude sloužit jako přístavba.