757 000 EUR
778 000 EUR
778 000 EUR
796 000 EUR
3 ch
188 m²
1 000 000 EUR
3 p
134 m²
690 000 EUR
5 p
151 m²
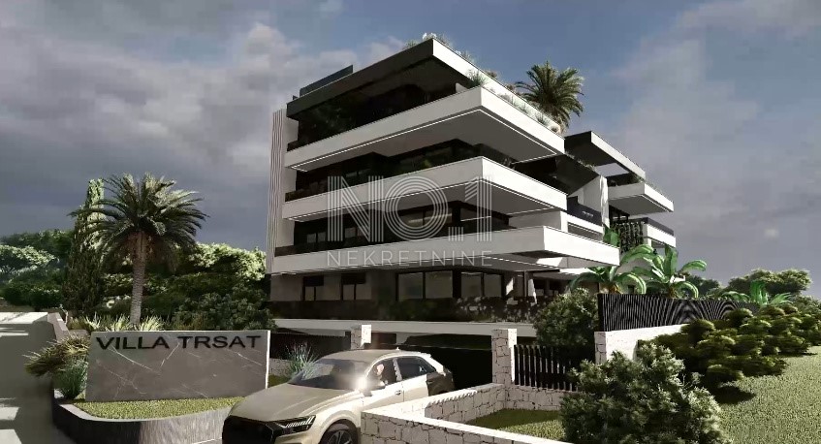
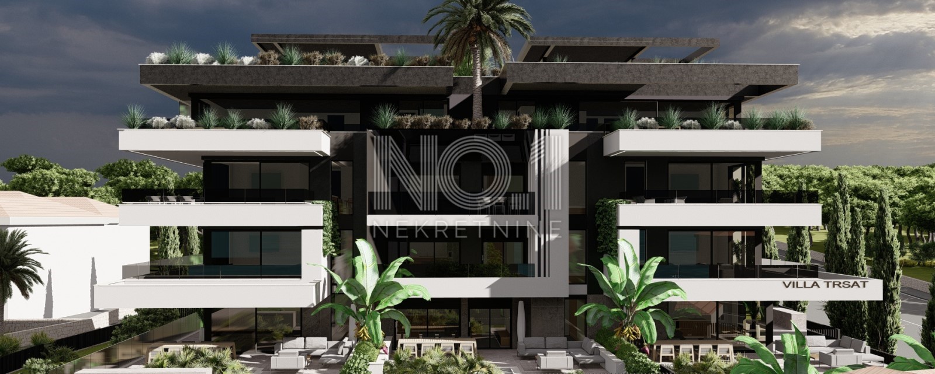
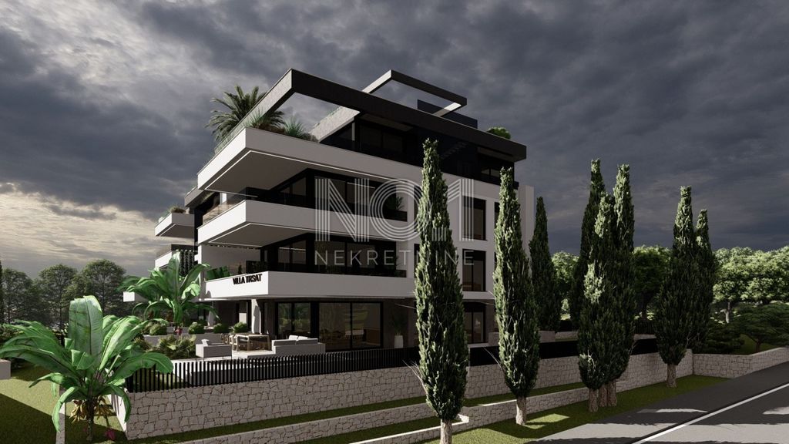
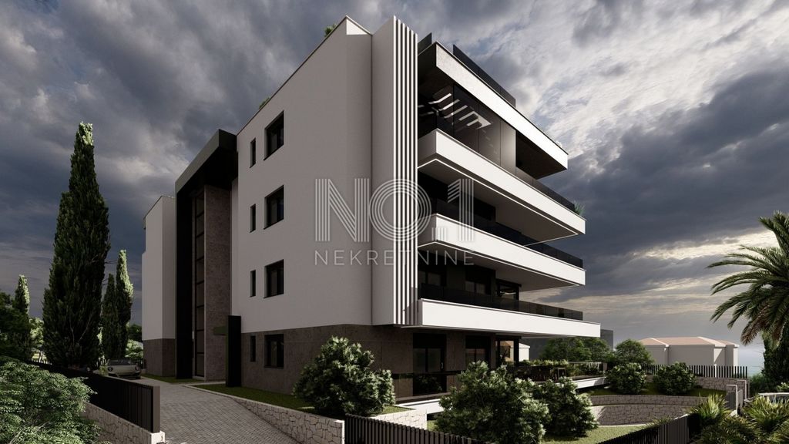
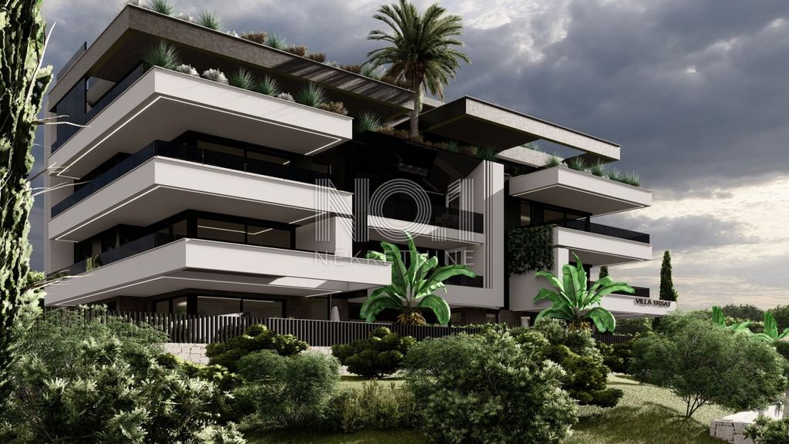
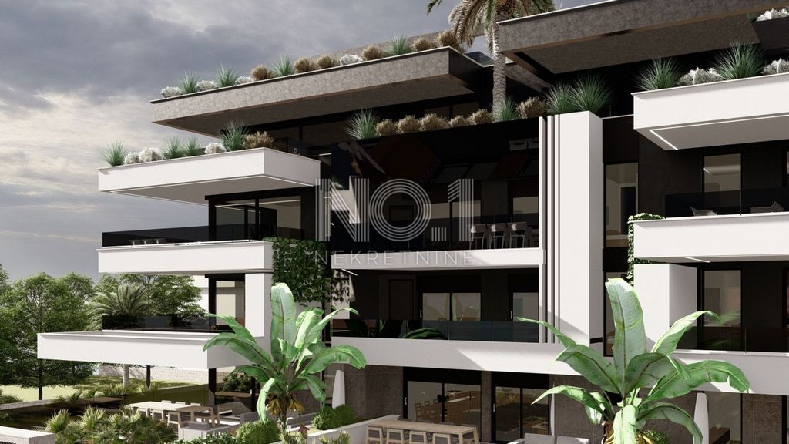
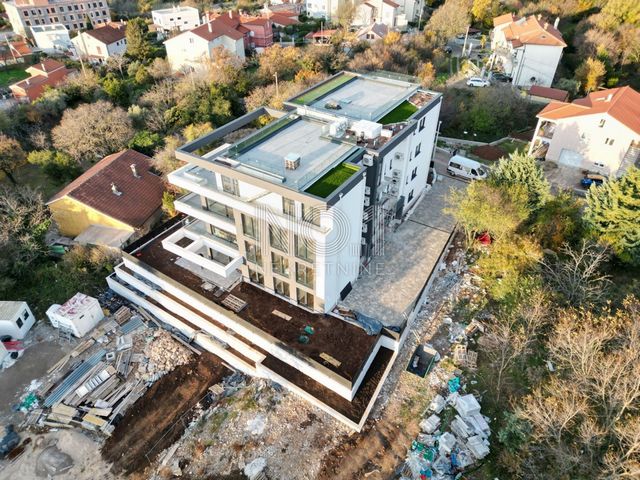
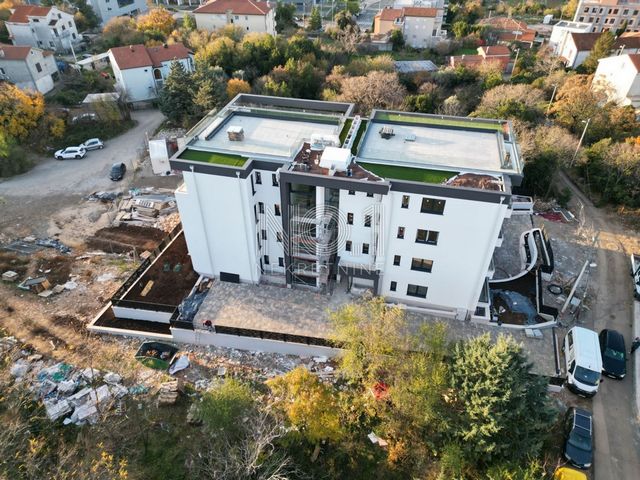
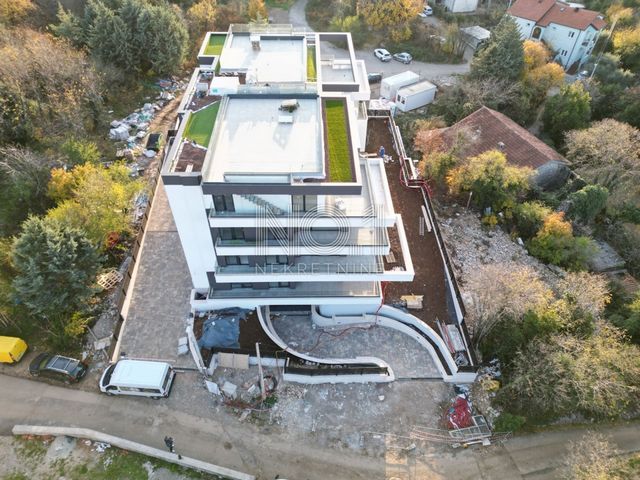
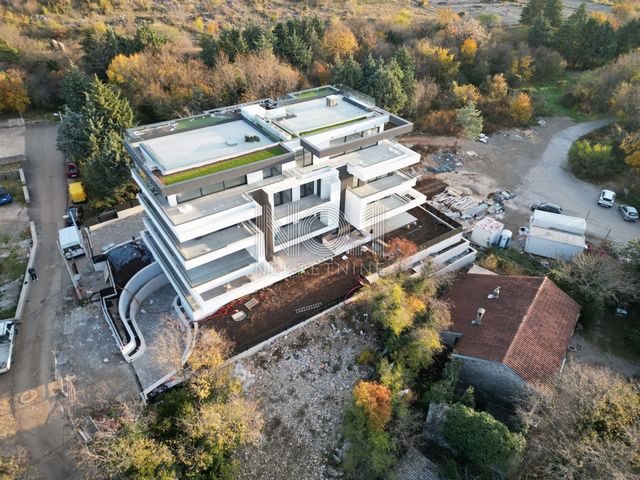
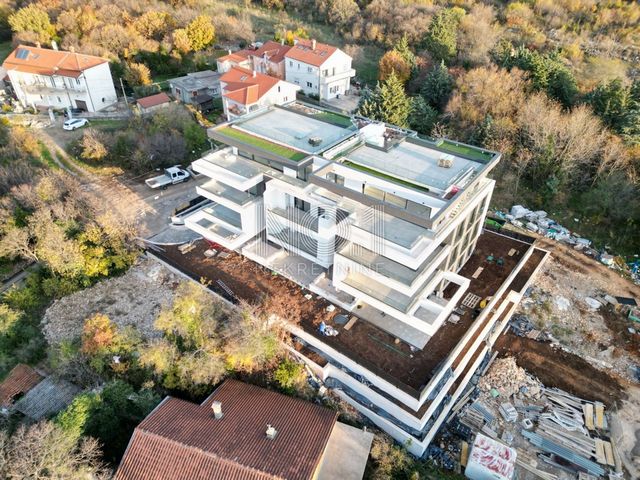
This multi-apartment building is located in a quiet zone of Trsat, close to the University, hospital, sports hall and all other important facilities.
In addition to the fact that the building is being built with materials of the highest standards, all residential units will be equipped with underfloor heating, heat pumps, high-quality aluminum carpentry and glass balcony railings.
The planned completion of the works is June 2024.
The apartments are spread over 3 floors, i.e. the ground floor and 2 floors, and the square footage of the apartments ranges from 74 m2 to 163 m2. Depending on the size of the apartments, you can choose one-, two- or three-bedroom apartments.
For more details, contact us with confidence!
S1 - ground floor, 119.10 m2, 3 bedrooms, 2 bathrooms, toilet, kitchen, dining room, terrace, attached garden, 2 attached garage parking spaces, storage room
S2 - ground floor, 82.20 m2, 1 bedroom + living room, kitchen, dining room, bathroom, terrace, attached garden, 2 attached garage parking spaces, storage room
S3 - ground floor, 120.20 m2, 3 bedrooms, kitchen, dining room, 2 bathrooms, storage room, terrace, toilet, attached garden, 2 attached garage spaces
S4 - 1st floor, 123.50 m2, 3 bedrooms, kitchen, dining room, 2 bathrooms, toilet, storage room, balcony, wardrobe, 3 attached garage parking spaces, storage room
S5 - 1st floor, 74.80 m2, 2 bedrooms, kitchen, dining room, bathroom, toilet, storage room, balcony, wardrobe, 2 attached garage parking spaces, storage room
S6 - 1st floor, 110.90 m2, 3 bedrooms, kitchen, dining room, 2 bathrooms, toilet, storage room, balcony, wardrobe, 2 attached garage parking spaces, storage room
S8 - 2nd floor, 123.30 m2, 2 bedrooms, kitchen, dining room, bathroom, toilet, storage room, balcony, wardrobe, 2 attached garage parking spaces, storage room
S9 - 2nd floor, 74.80 m2, 3 bedrooms, kitchen, dining room, 2 bathrooms, toilet, storage room, balcony, 2 attached garage parking spaces, storage room
S10 - 3rd floor, 162.90 m2, 3 bedrooms, kitchen, dining room, 3 bathrooms, toilet, storage room, wardrobe, balcony, terrace, 3 attached garage spaces
S11 - 3rd floor, 153.20 m2, 3 bedrooms, kitchen, dining room, 2 bathrooms, toilet, storage room, hall, balcony, terrace, 3 attached garage spaces, storage room
The agency commission is charged in accordance with the General Terms and Conditions available on the website ... />
It is possible to view the property only with a signed mediation agreement, which is the basis for further actions related to the sale and commission, all in accordance with the Law on mediation in real estate transactions.
ID CODE: 1235
Sandra Vrsalović
Voditelj ureda
Mob: ...
Tel: 051261036
E-mail: ...
... />Features:
- Balcony
- Garden
- Terrace Voir plus Voir moins In einem der schönsten und begehrtesten Viertel der Stadt, in attraktiver Lage in Trsat, entsteht eine zukünftige Stadtvilla mit 11 Wohneinheiten verteilt auf 4 oberirdische Etagen, sowie Lagerräumen und Garagenstellplätzen im Erdgeschoss Tiefgarage.
Dieses Mehrfamilienhaus befindet sich in einer ruhigen Gegend von Trsat, in der Nähe der Universität, des Krankenhauses, der Sporthalle und aller anderen wichtigen Einrichtungen.
Neben der Tatsache, dass das Gebäude mit Materialien höchster Qualität gebaut wird, werden alle Wohneinheiten mit Fußbodenheizung, Wärmepumpen, hochwertiger Aluminiumschreinerei und gläsernen Balkongeländern ausgestattet.
Der geplante Abschluss der Arbeiten ist Juni 2024.
Die Wohnungen verteilen sich auf 3 Etagen, d. h. das Erdgeschoss und 2 Etagen, und die Quadratmeterzahl der Wohnungen reicht von 74 m2 bis 163 m2. Abhängig von der Größe der Wohnungen können Sie zwischen Ein-, Zwei- oder Drei-Zimmer-Wohnungen wählen.
Für weitere Details kontaktieren Sie uns vertrauensvoll!
S1 - Erdgeschoss, 119,10 m2, 3 Schlafzimmer, 2 Badezimmer, WC, Küche, Esszimmer, Terrasse, angeschlossener Garten, 2 angeschlossene Garagenstellplätze, Abstellraum
S2 – Erdgeschoss, 82,20 m2, 1 Schlafzimmer + Wohnzimmer, Küche, Esszimmer, Badezimmer, Terrasse, angeschlossener Garten, 2 angeschlossene Garagenstellplätze, Abstellraum
S3 – Erdgeschoss, 120,20 m2, 3 Schlafzimmer, Küche, Esszimmer, 2 Badezimmer, Abstellraum, Terrasse, Toilette, angeschlossener Garten, 2 angeschlossene Garagenplätze
S4 – 1. Etage, 123,50 m2, 3 Schlafzimmer, Küche, Esszimmer, 2 Badezimmer, WC, Abstellraum, Balkon, Garderobe, 3 angeschlossene Garagenstellplätze, Abstellraum
S5 – 1. Etage, 74,80 m2, 2 Schlafzimmer, Küche, Esszimmer, Badezimmer, WC, Abstellraum, Balkon, Garderobe, 2 angeschlossene Garagenstellplätze, Abstellraum
S6 – 1. Etage, 110,90 m2, 3 Schlafzimmer, Küche, Esszimmer, 2 Badezimmer, WC, Abstellraum, Balkon, Garderobe, 2 angeschlossene Garagenstellplätze, Abstellraum
S8 – 2. Etage, 123,30 m2, 2 Schlafzimmer, Küche, Esszimmer, Badezimmer, WC, Abstellraum, Balkon, Garderobe, 2 angeschlossene Garagenstellplätze, Abstellraum
S9 – 2. Etage, 74,80 m2, 3 Schlafzimmer, Küche, Esszimmer, 2 Badezimmer, WC, Abstellraum, Balkon, 2 angeschlossene Garagenstellplätze, Abstellraum
S10 – 3. Etage, 162,90 m2, 3 Schlafzimmer, Küche, Esszimmer, 3 Badezimmer, WC, Abstellraum, Garderobe, Balkon, Terrasse, 3 angeschlossene Garagenplätze
S11 – 3. Etage, 153,20 m2, 3 Schlafzimmer, Küche, Esszimmer, 2 Badezimmer, WC, Abstellraum, Flur, Balkon, Terrasse, 3 angeschlossene Garagenplätze, Abstellraum
Die Vermittlungsprovision wird gemäß den Allgemeinen Geschäftsbedingungen berechnet, die auf der Website ... verfügbar sind.
Die Besichtigung der Immobilie ist nur mit einem unterzeichneten Vermittlungsvertrag möglich, der die Grundlage für weitere Maßnahmen im Zusammenhang mit dem Verkauf und der Provision bildet, alles in Übereinstimmung mit dem Gesetz über die Vermittlung bei Immobilientransaktionen.
ID CODE: 1235
Sandra Vrsalović
Voditelj ureda
Mob: ...
Tel: 051261036
E-mail: ...
... />Features:
- Balcony
- Garden
- Terrace U jednom od najljepših i najpoželjnijih gradskih kvartova, na atraktivnoj lokaciji na Trsatu, gradi se buduća urbana villa s 11 stambenih jedinica raspoređenih na 4 nadzemne etaže, te spremištima i garažnim parkirnim mjestima u podzemnoj garaži.
Ovaj višestambeni objekt nalazi se u mirnoj zoni Trsata, nadomak Sveučilišta, bolnice, sportske dvorane te svih drugih važnih sadržaja.
Osim što se građevina gradi sa materijalima najviših standarda, sve stambene jedinice bit će opremljene podnim grijanjem, dizalicama topline, vrhunskom aluminijskom stolarijom i staklenim balkonskim ogradama.
Planirani završetak radova je lipanj 2024 godine.
Stanovi su raspoređeni na 3 etaže, odnosno prizemlje i 2 kata, te se kvadrature stanova kreću od 74 m2 do 163 m2. Ovisno o veličini stanova, na izboru su jednosobni, dvosobni ili trosobni stanovi.
Za više detalja obratite nam se s povjerenjem!
S1 - prizemlje, 119.10 m2, 3S+DB, 2 kupaonice, wc, kuhinja, blagovaonica, terasa, pripadajuća okućnica, 2 pripadajuća garažna parkirna mjesta, spremište
S2 - prizemlje, 82.20 m2, 1S+DB, kuhinja, blagovaonica, kupaonica, terasa, pripadajuća okućnica, 2 pripadajuća garažna parkirna mjesta, spremište
S3 - prizemlje, 120.20 m2, 3S+DB, kuhinja, blagovaonica, 2 kupaonice, ostava, terasa, wc, pripadajuća okućnica, 2 pripadajuća garažna mjesta
S4 - 1. kat, 123.50 m2, 3S+DB, kuhinja, blagovaonica, 2 kupaonice, wc, ostava, balkon, garderoba, 3 pripadajuća garažna parkirna mjesta, spremište
S5 - 1. kat, 74.80 m2, 2S+DB, kuhinja, blagovaonica, kupaonica, wc, ostava, balkon, garderoba, 2 pripadajuća garažna parkirna mjesta, spremište
S6 - 1. kat, 110.90 m2, 3S+DB, kuhinja, blagovaonica, 2 kupaonice, wc, ostava, balkon, garderoba, 2 pripadajuća garažna parkirna mjesta, spremište
S8 - 2. kat, 123.30 m2, 2S+DB, kuhinja, blagovaonica, kupaonica, wc, ostava, balkon, garderoba, 2 pripadajuća garažna parkirna mjesta, spremište
S9 - 2. kat, 74.80 m2, 3S+DB, kuhinja, blagovaonica, 2 kupaonice, wc, ostava, balkon, 2 pripadajuća garažna parkirna mjesta, spremište
S10 - 3. kat, 162.90 m2, 3S+DB, kuhinja, blagovaonica, 3 kupaonice, wc, ostava, garderoba, balkona, terasa, 3 pripadajuća garažna mjesta
S11 - 3. kat, 153.20 m2, 3S+DB, kuhinja, blagovaonica, 2 kupaonice, wc, ostava, predsoblje, balkona, terasa, 3 pripadajuća garažna mjesta, spremište
Agencijska provizija naplaćuje se u skladu s Općim uvjetima poslovanja koji su dostupni na stranici ... />
Nekretninu je moguće razgledati isključivo uz potpisani ugovor o posredovanju koji je temelj za daljnje radnje vezane za kupoprodaju i naplatu provizije, a sve sukladno Zakonu o posredovanju u prometu nekretnina.
ID KOD AGENCIJE: 1235
Sandra Vrsalović
Voditelj ureda
Mob: ...
Tel: 051261036
E-mail: ...
... />Features:
- Balcony
- Garden
- Terrace In one of the most beautiful and desirable neighborhoods of the city, in an attractive location in Trsat, a future urban villa is being built with 11 residential units distributed over 4 above-ground floors, as well as storage rooms and garage parking spaces in the underground garage.
This multi-apartment building is located in a quiet zone of Trsat, close to the University, hospital, sports hall and all other important facilities.
In addition to the fact that the building is being built with materials of the highest standards, all residential units will be equipped with underfloor heating, heat pumps, high-quality aluminum carpentry and glass balcony railings.
The planned completion of the works is June 2024.
The apartments are spread over 3 floors, i.e. the ground floor and 2 floors, and the square footage of the apartments ranges from 74 m2 to 163 m2. Depending on the size of the apartments, you can choose one-, two- or three-bedroom apartments.
For more details, contact us with confidence!
S1 - ground floor, 119.10 m2, 3 bedrooms, 2 bathrooms, toilet, kitchen, dining room, terrace, attached garden, 2 attached garage parking spaces, storage room
S2 - ground floor, 82.20 m2, 1 bedroom + living room, kitchen, dining room, bathroom, terrace, attached garden, 2 attached garage parking spaces, storage room
S3 - ground floor, 120.20 m2, 3 bedrooms, kitchen, dining room, 2 bathrooms, storage room, terrace, toilet, attached garden, 2 attached garage spaces
S4 - 1st floor, 123.50 m2, 3 bedrooms, kitchen, dining room, 2 bathrooms, toilet, storage room, balcony, wardrobe, 3 attached garage parking spaces, storage room
S5 - 1st floor, 74.80 m2, 2 bedrooms, kitchen, dining room, bathroom, toilet, storage room, balcony, wardrobe, 2 attached garage parking spaces, storage room
S6 - 1st floor, 110.90 m2, 3 bedrooms, kitchen, dining room, 2 bathrooms, toilet, storage room, balcony, wardrobe, 2 attached garage parking spaces, storage room
S8 - 2nd floor, 123.30 m2, 2 bedrooms, kitchen, dining room, bathroom, toilet, storage room, balcony, wardrobe, 2 attached garage parking spaces, storage room
S9 - 2nd floor, 74.80 m2, 3 bedrooms, kitchen, dining room, 2 bathrooms, toilet, storage room, balcony, 2 attached garage parking spaces, storage room
S10 - 3rd floor, 162.90 m2, 3 bedrooms, kitchen, dining room, 3 bathrooms, toilet, storage room, wardrobe, balcony, terrace, 3 attached garage spaces
S11 - 3rd floor, 153.20 m2, 3 bedrooms, kitchen, dining room, 2 bathrooms, toilet, storage room, hall, balcony, terrace, 3 attached garage spaces, storage room
The agency commission is charged in accordance with the General Terms and Conditions available on the website ... />
It is possible to view the property only with a signed mediation agreement, which is the basis for further actions related to the sale and commission, all in accordance with the Law on mediation in real estate transactions.
ID CODE: 1235
Sandra Vrsalović
Voditelj ureda
Mob: ...
Tel: 051261036
E-mail: ...
... />Features:
- Balcony
- Garden
- Terrace La commissione d'agenzia viene addebitata in conformità con i Termini e condizioni generali disponibili sul sito ... />
È possibile visionare l'immobile solo con un contratto di intermediazione firmato, che costituisce la base per ulteriori azioni relative alla vendita e alle provvigioni, il tutto in conformità con la legge sull'intermediazione nelle transazioni immobiliari.
ID CODE: 1235
Sandra Vrsalović
Voditelj ureda
Mob: ...
Tel: 051261036
E-mail: ...
... />Features:
- Balcony
- Garden
- Terrace