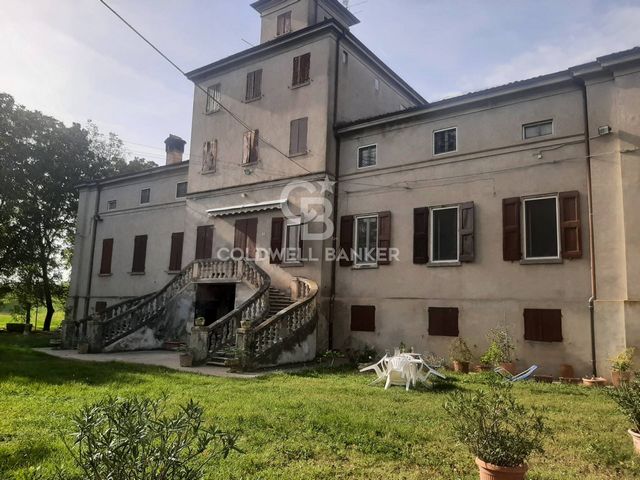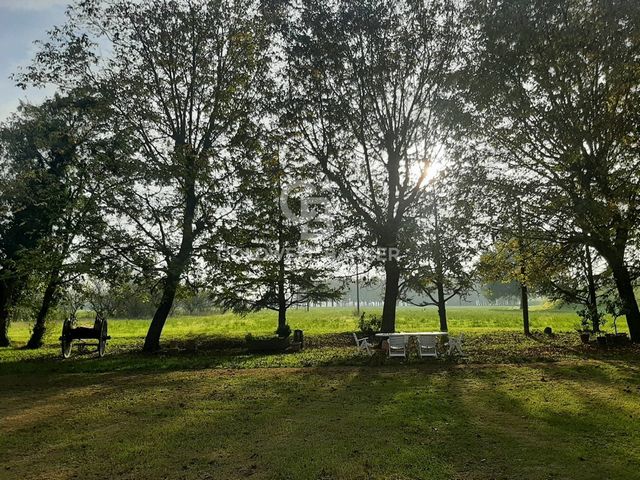CHARGEMENT EN COURS...
Maison & Propriété (Vente)
Référence:
EDEN-T94623303
/ 94623303
Référence:
EDEN-T94623303
Pays:
IT
Ville:
Nonantola
Code postal:
41015
Catégorie:
Résidentiel
Type d'annonce:
Vente
Type de bien:
Maison & Propriété
Surface:
1 200 m²
Pièces:
20
Chambres:
10
Salles de bains:
7
Meublé:
Oui
PRIX DU M² DANS LES VILLES VOISINES
| Ville |
Prix m2 moyen maison |
Prix m2 moyen appartement |
|---|---|---|
| Lucques | 2 531 EUR | 2 899 EUR |
| Brescia | 1 825 EUR | 2 065 EUR |
| Toscane | 2 440 EUR | 2 705 EUR |
| Lombardie | 1 613 EUR | 2 137 EUR |
| Vénétie | 1 477 EUR | 1 876 EUR |
| Venise | 3 690 EUR | 4 697 EUR |
| Arezzo | 1 905 EUR | 1 910 EUR |
| Côme | 1 797 EUR | 1 993 EUR |
| Marches | 1 544 EUR | 2 206 EUR |
| Bolzano | 2 729 EUR | 3 468 EUR |
| Bolzano | - | 3 929 EUR |
| Varèse | 1 558 EUR | 1 729 EUR |
| Mérano | - | 2 904 EUR |






Features:
- Garden
- Furnished Voir plus Voir moins Nonantola - Villa Molza Residenza estiva della omonima famiglia, da sempre molto legata alla corte Estense, è di chiaro impianto settecentesco e costituisce l'esempio più importante delle ville padronali della zona del Panaro. Un massiccio corpo centrale a quattro piani su cui si eleva una elegante altana è affiancato da due corpi di altezza inferiore che si concludono lateralmente con forme semicircolari. La facciata è dominata da un'imponente scala a tenaglia che collega l'esterno direttamente al piano nobile, arricchita da una balaustra di colonnine tornite. Come le residenze padronali dell'epoca, la villa ha due accessi, di cui, il principale è rivolto verso il fiume dal quale era direttamente raggiungibile. Il piano nobile, per la maggior parte affrescato, presenta un salone di rappresentanza di oltre 100 mq con altezza di 7 metri oltre due appartamenti indipendenti tra loro. Il piano terra è interamente destinato a locali di pertinenza, a cui la proprietà ha aggiunto anche un appartamento di servizio con ingresso indipendente. Il secondo livello, un tempo destinato agli alloggi della servitù, è restaurato ed è un ulteriore appartamento. L'ala sud della residenza ha la cappella originale affrescata. Stalla, garage e fienile sono pertinenze in corpi staccati dalla villa principale. La proprietà è inserita in un parco piantumato ricco di vegetazione, in cui spicca un Ippocastano centrale, ultimo abitante originario della villa.
Features:
- Garden
- Furnished Nonantola - Villa Molza Summer residence of the family of the same name, which has always been closely linked to the Estense court, it has a clear eighteenth-century layout and constitutes the most important example of the manor villas in the Panaro area. A massive central body with four floors on which an elegant roof terrace rises is flanked by two bodies of lower height which end laterally with semicircular shapes. The facade is dominated by an imposing pincer staircase that connects the outside directly to the main floor, enriched by a balustrade of turned columns. Like the manor houses of the time, the villa has two entrances, the main one facing the river from which it was directly accessible. The main floor, mostly frescoed, has a reception hall of over 100 m2 with a height of 7 meters plus two independent apartments. The ground floor is entirely intended for pertinent rooms, to which the property has also added a service apartment with independent entrance. The second level, once intended for the servants' quarters, has been restored and is a further apartment. The south wing of the residence has the original frescoed chapel. Stable, garage and barn are appurtenances in buildings detached from the main villa. The property is set in a planted park full of vegetation, in which a central horse chestnut stands out, the last original inhabitant of the villa.
Features:
- Garden
- Furnished Nonantola - Villa Molza Die Sommerresidenz der gleichnamigen Familie, die seit jeher eng mit dem Hof von Estense verbunden ist, hat einen klaren Grundriss aus dem achtzehnten Jahrhundert und ist das wichtigste Beispiel für die Herrenhäuser in der Gegend von Panaro. Ein massiver Zentralkörper mit vier Geschossen, auf dem sich eine elegante Dachterrasse erhebt, wird von zwei Körpern geringerer Höhe flankiert, die seitlich mit halbkreisförmigen Formen enden. Die Fassade wird von einer imposanten Zinnentreppe dominiert, die den Außenbereich direkt mit dem Erdgeschoss verbindet und durch eine Balustrade aus gedrechselten Säulen bereichert wird. Wie die Herrenhäuser der damaligen Zeit hat die Villa zwei Eingänge, der Haupteingang mit Blick auf den Fluss, von dem aus sie direkt zugänglich war. Das Hauptgeschoss, das größtenteils mit Fresken verziert ist, verfügt über eine Empfangshalle von über 100 m2 mit einer Höhe von 7 Metern sowie zwei unabhängige Wohnungen. Das Erdgeschoss ist vollständig für die entsprechenden Räume vorgesehen, zu denen das Anwesen auch ein Service-Apartment mit separatem Eingang hinzugefügt hat. Die zweite Ebene, die einst für die Bedienstetenwohnung gedacht war, wurde restauriert und ist eine weitere Wohnung. Im Südflügel der Residenz befindet sich die originale Kapelle mit Fresken. Stall, Garage und Scheune sind Zubehörteile in Gebäuden, die von der Hauptvilla getrennt sind. Das Anwesen befindet sich in einem bepflanzten Park voller Vegetation, in dem eine zentrale Rosskastanie hervorsticht, der letzte ursprüngliche Bewohner der Villa.
Features:
- Garden
- Furnished