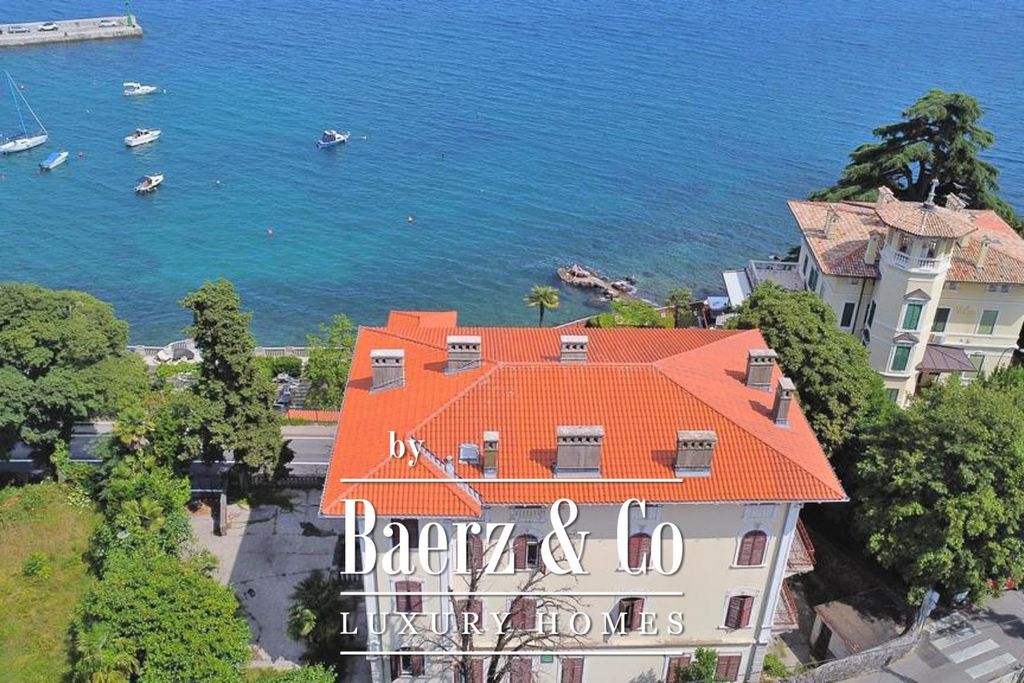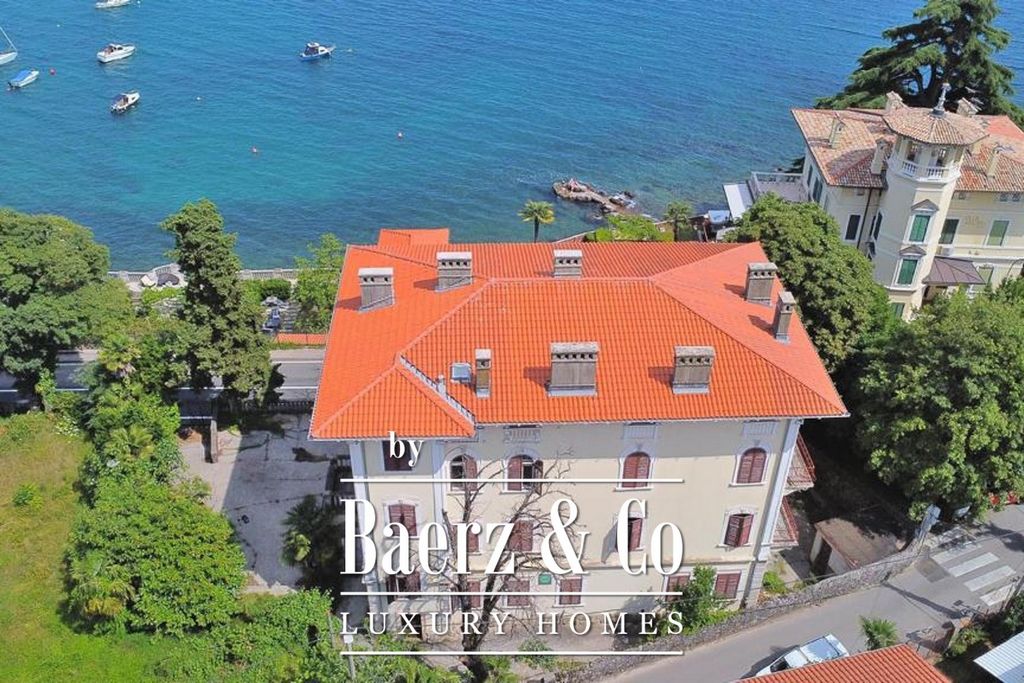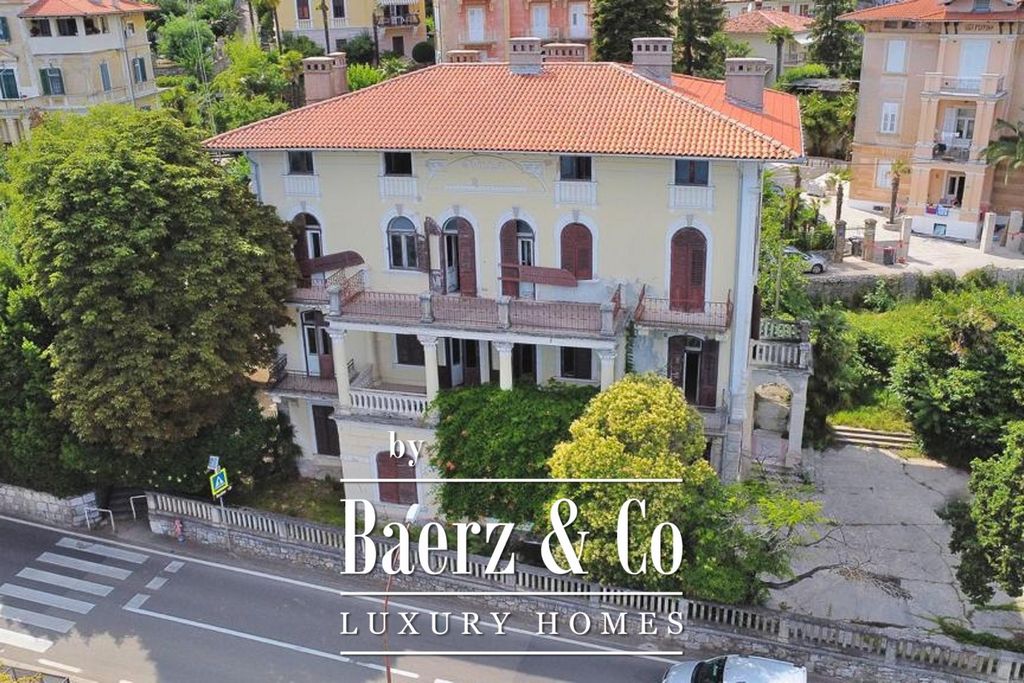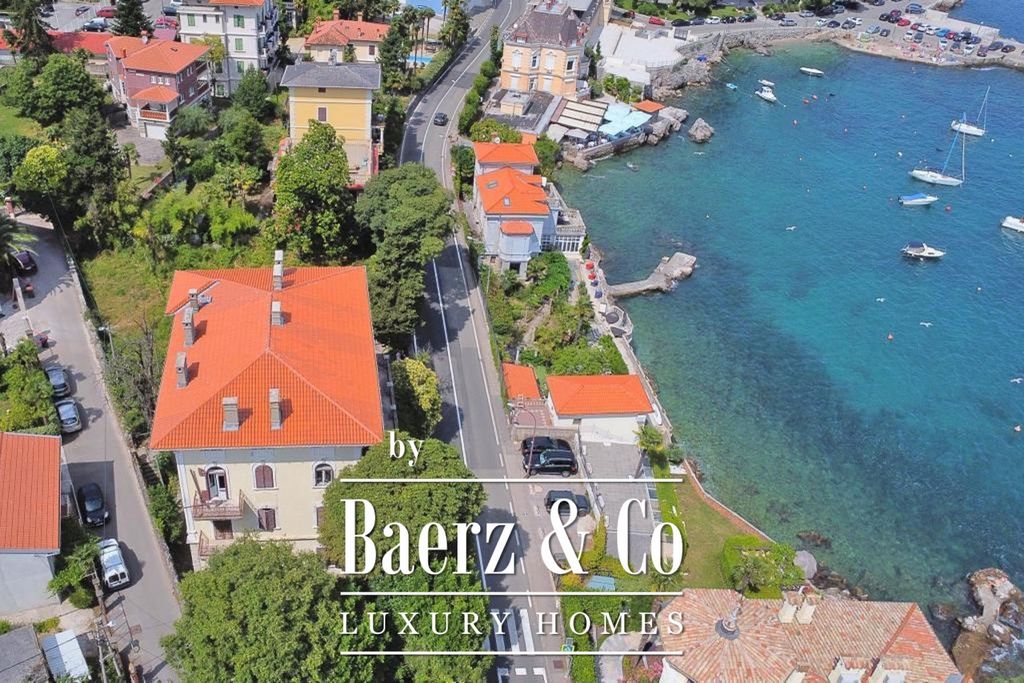3 400 000 EUR
CHARGEMENT EN COURS...
Lovran - Maison & propriété à vendre
3 000 000 EUR
Maison & Propriété (Vente)
Référence:
EDEN-T96072746
/ 96072746
Villa Urania was built in 1908 in the style of late historicism and art nouveau with modern elements. It was designed by the well-known architect and builder of that time, the Italian Attilio Maguolo, who with his construction company Impresa di Costruzioni Laurana, founded in 1896, "built 86 of the most luxurious Lovran villas", as it says on his official stamp. Villa Urania is one of the most impressive villas of that period in Lovran and the entire Primorje-Gorski Kotar County. Villa Urania remained recognizable for its beauty and exceptional architectural style. Vila Urania is today considered one of the most significant monuments of Lovran architecture and is registered in the register of cultural assets of the Republic of Croatia, and its conservation supervision is carried out by the Ministry of Culture. The villa is sold with a completed restoration project, and a top architectural office has been hired to design the reconstruction of the villa into a private residence - it is possible to change the project and create more apartments inside the building. Top conservators with extensive experience in the restoration of castles and similar buildings in the Republic of Croatia were engaged in the project, and all project documentation was prepared in accordance with the instructions of the conservators and the Ministry of Culture. In this case, it is about the reconstruction of an existing residential building, which includes the main architecture project, construction project for reconstruction, electrotechnical project of strong and weak current, hydro installation project, thermotechnical installation project and elevators, sprinkler installation, fire protection study, and WELLNESS zone project with a swimming pool and auxiliary facility. The project documentation envisages the reconstruction of the existing building for residential use, with floor plan and height dimensions that remain the same. The total area of green areas is 295 m2, which makes up 41% of the total area of the building plot, which meets the condition prescribed by the Plan for the green part of the building plot (minimum 40%). The construction (gross) area of the building is 1127.85 m2. The existing roof and ceiling panels are removed, and the central load-bearing wall is also removed, on which two new AB pillars will be installed. The existing basement will be deepened by approx. 1.5 m, which will result in undermining the foundation. The construction of a WELLNESS zone with a swimming pool, an auxiliary facility and an underground garage for 5 cars is planned on the neighboring plots. The main architecture project contains detailed floor plans, elevations and facades, as well as details related to materials and the way the works are carried out. More information on request.
Voir plus
Voir moins
Villa Urania was built in 1908 in the style of late historicism and art nouveau with modern elements. It was designed by the well-known architect and builder of that time, the Italian Attilio Maguolo, who with his construction company Impresa di Costruzioni Laurana, founded in 1896, "built 86 of the most luxurious Lovran villas", as it says on his official stamp. Villa Urania is one of the most impressive villas of that period in Lovran and the entire Primorje-Gorski Kotar County. Villa Urania remained recognizable for its beauty and exceptional architectural style. Vila Urania is today considered one of the most significant monuments of Lovran architecture and is registered in the register of cultural assets of the Republic of Croatia, and its conservation supervision is carried out by the Ministry of Culture. The villa is sold with a completed restoration project, and a top architectural office has been hired to design the reconstruction of the villa into a private residence - it is possible to change the project and create more apartments inside the building. Top conservators with extensive experience in the restoration of castles and similar buildings in the Republic of Croatia were engaged in the project, and all project documentation was prepared in accordance with the instructions of the conservators and the Ministry of Culture. In this case, it is about the reconstruction of an existing residential building, which includes the main architecture project, construction project for reconstruction, electrotechnical project of strong and weak current, hydro installation project, thermotechnical installation project and elevators, sprinkler installation, fire protection study, and WELLNESS zone project with a swimming pool and auxiliary facility. The project documentation envisages the reconstruction of the existing building for residential use, with floor plan and height dimensions that remain the same. The total area of green areas is 295 m2, which makes up 41% of the total area of the building plot, which meets the condition prescribed by the Plan for the green part of the building plot (minimum 40%). The construction (gross) area of the building is 1127.85 m2. The existing roof and ceiling panels are removed, and the central load-bearing wall is also removed, on which two new AB pillars will be installed. The existing basement will be deepened by approx. 1.5 m, which will result in undermining the foundation. The construction of a WELLNESS zone with a swimming pool, an auxiliary facility and an underground garage for 5 cars is planned on the neighboring plots. The main architecture project contains detailed floor plans, elevations and facades, as well as details related to materials and the way the works are carried out. More information on request.
Villa Urania byla postavena v roce 1908 ve stylu pozdního historismu a secese s moderními prvky. Navrhl ji známý architekt a stavitel té doby, Ital Attilio Maguolo, který se svou stavební firmou Impresa di Costruzioni Laurana, založenou v roce 1896, "postavil 86 nejluxusnějších lovranských vil", jak stojí na jeho úřední známce. Villa Urania je jednou z nejpůsobivějších vil tohoto období v Lovranu a celé Přímořsko-gorskokotarské župě. Villa Urania zůstala rozpoznatelná pro svou krásu a výjimečný architektonický styl. Vila Urania je dnes považována za jednu z nejvýznamnějších památek lovranské architektury a je zapsána v registru kulturních statků Chorvatské republiky a dohled nad její památkovou péčí vykonává Ministerstvo kultury. Vila se prodává s dokončeným projektem rekonstrukce a byla najata špičková architektonická kancelář, která navrhla rekonstrukci vily na soukromou rezidenci - je možné projekt změnit a vytvořit více bytů uvnitř budovy. Na projektu se podíleli špičkoví konzervátoři s rozsáhlými zkušenostmi s obnovou hradů a podobných staveb v Chorvatské republice a veškerá projektová dokumentace byla zpracována v souladu s pokyny konzervátorů a Ministerstva kultury. V tomto případě se jedná o rekonstrukci stávajícího bytového domu, která zahrnuje hlavní architektonický projekt, stavební projekt rekonstrukce, elektrotechnický projekt silnoproudého a slaboproudu, projekt hydroinstalace, projekt termotechnické instalace a výtahů, instalaci sprinklerů, studii požární ochrany a projekt WELLNESS zóny s bazénem a pomocným zařízením. Projektová dokumentace počítá s rekonstrukcí stávajícího objektu pro bytové využití, půdorysné a výškové rozměry zůstávají stejné. Celková plocha zeleně činí 295 m2, což tvoří 41 % z celkové plochy stavebního pozemku, který splňuje podmínku předepsanou Územním plánem pro zelenou část stavebního pozemku (minimálně 40 %). Stavební (hrubá) plocha objektu je 1127,85 m2. Jsou odstraněny stávající střešní a stropní panely a odstraněna je také centrální nosná stěna, na kterou budou instalovány dva nové AB sloupy. Stávající suterén bude prohlouben o cca 1,5 m, což bude mít za následek podkopání základů. Na sousedních pozemcích je plánována výstavba WELLNESS zóny s bazénem, pomocným zázemím a podzemní garáží pro 5 aut. Hlavní architektonický projekt obsahuje podrobné půdorysy, fasády a fasády, stejně jako detaily týkající se materiálů a způsobu provádění prací. Více informací na vyžádání.
Die Villa Urania wurde 1908 im Stil des Späthistorismus und Jugendstils mit modernen Elementen erbaut. Entworfen wurde sie von dem damals bekannten Architekten und Baumeister, dem Italiener Attilio Maguolo, der mit seiner 1896 gegründeten Baufirma Impresa di Costruzioni Laurana "86 der luxuriösesten Villen von Lovran baute", wie es auf seinem offiziellen Stempel heißt. Die Villa Urania ist eine der beeindruckendsten Villen dieser Zeit in Lovran und der gesamten Gespanschaft Primorje-Gorski Kotar. Die Villa Urania blieb für ihre Schönheit und ihren außergewöhnlichen architektonischen Stil erkennbar. Die Vila Urania gilt heute als eines der bedeutendsten Denkmäler der Architektur von Lovran und ist im Register der Kulturgüter der Republik Kroatien eingetragen, und ihre konservatorische Aufsicht wird vom Kulturministerium wahrgenommen. Die Villa wird mit einem abgeschlossenen Restaurierungsprojekt verkauft, und ein Top-Architekturbüro wurde beauftragt, den Umbau der Villa in eine private Residenz zu entwerfen - es ist möglich, das Projekt zu ändern und weitere Wohnungen innerhalb des Gebäudes zu schaffen. An dem Projekt waren Top-Restauratoren mit langjähriger Erfahrung in der Restaurierung von Burgen und ähnlichen Gebäuden in der Republik Kroatien beteiligt, und die gesamte Projektdokumentation wurde gemäß den Anweisungen der Restauratoren und des Kulturministeriums erstellt. In diesem Fall handelt es sich um die Rekonstruktion eines bestehenden Wohngebäudes, das das Hauptarchitekturprojekt, das Bauprojekt für den Wiederaufbau, das elektrotechnische Projekt mit starkem und schwachem Strom, das Wasserinstallationsprojekt, das wärmetechnische Installationsprojekt und die Aufzüge, die Sprinkleranlage, die Brandschutzstudie und das WELLNESS-Zonenprojekt mit Schwimmbad und Nebenanlage umfasst. Die Projektdokumentation sieht den Umbau des bestehenden Gebäudes für Wohnzwecke vor, wobei Grundriss und Höhenmaße gleich bleiben. Die Gesamtfläche der Grünflächen beträgt 295 m2, was 41% der Gesamtfläche des Baugrundstücks ausmacht, was die im Plan für den grünen Teil des Baugrundstücks vorgeschriebene Bedingung erfüllt (mindestens 40%). Die bebaute (Brutto-)Fläche des Gebäudes beträgt 1127,85 m2. Die bestehenden Dach- und Deckenpaneele werden entfernt, und auch die zentrale tragende Wand wird entfernt, auf der zwei neue AB-Säulen montiert werden. Das bestehende Untergeschoss wird um ca. 1,5 m vertieft, was eine Unterhöhlung des Fundaments zur Folge hat. Auf den Nachbargrundstücken ist der Bau einer WELLNESS-Zone mit Schwimmbad, Nebenanlage und Tiefgarage für 5 Autos geplant. Das Hauptarchitekturprojekt enthält detaillierte Grundrisse, Ansichten und Fassaden sowie Details zu Materialien und der Art und Weise, wie die Arbeiten ausgeführt werden. Weitere Informationen auf Anfrage.
Référence:
EDEN-T96072746
Pays:
HR
Ville:
Lovran
Code postal:
51414
Catégorie:
Résidentiel
Type d'annonce:
Vente
Type de bien:
Maison & Propriété
Surface:
1 127 m²
Terrain:
720 m²
Pièces:
10
Chambres:
10
Salles de bains:
10



