867 327 EUR
4 p
7 ch
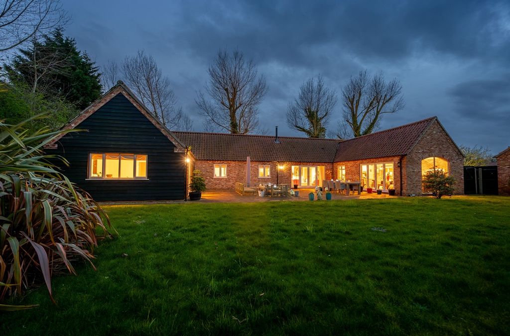
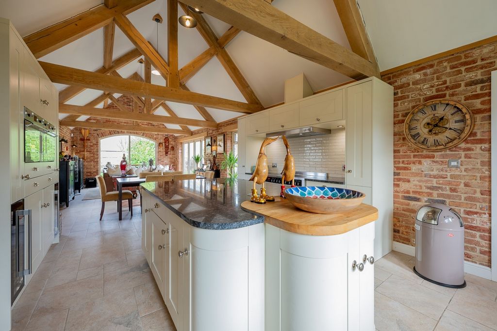
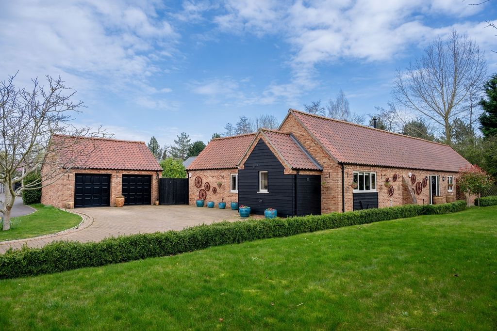

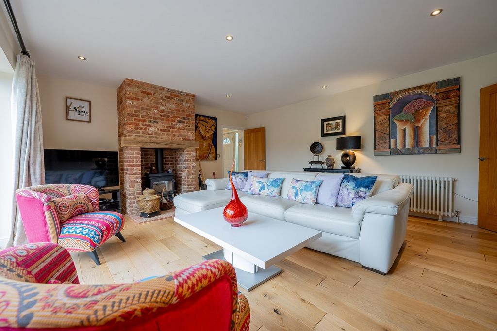
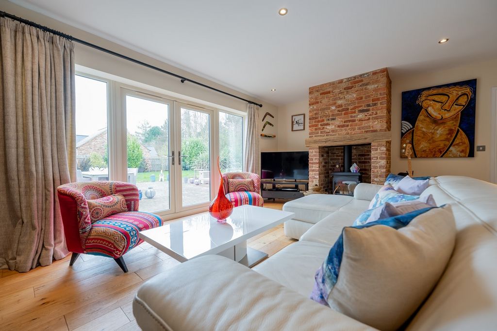
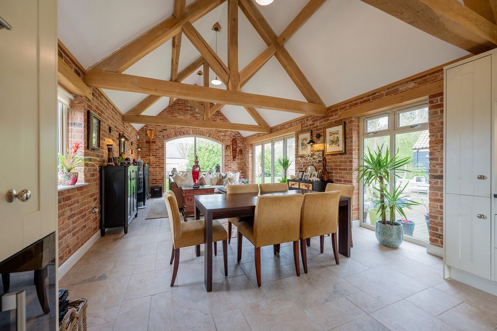
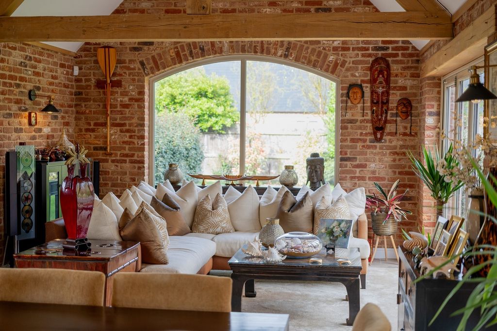
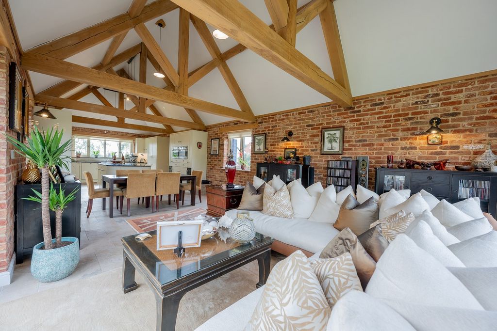
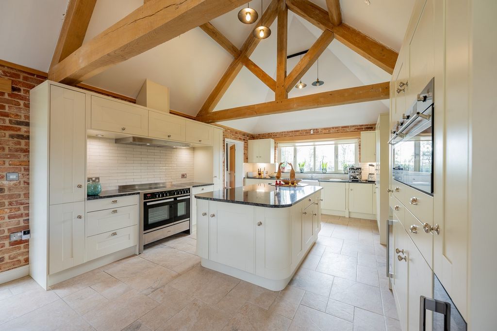
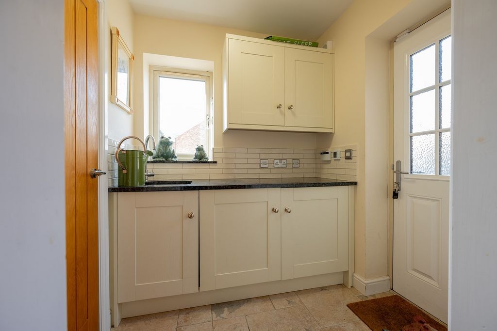
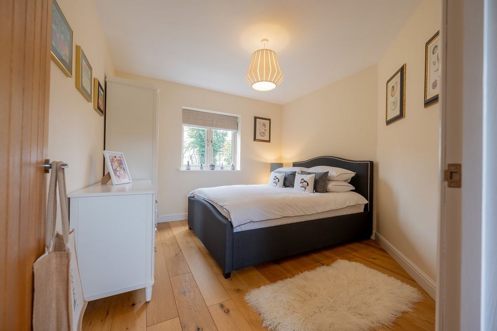
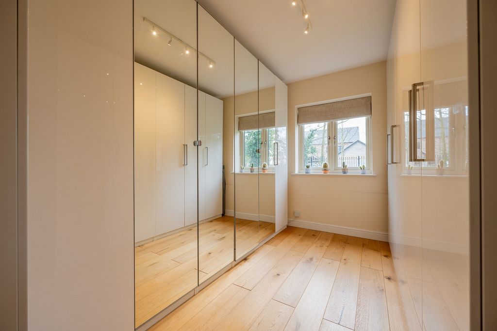

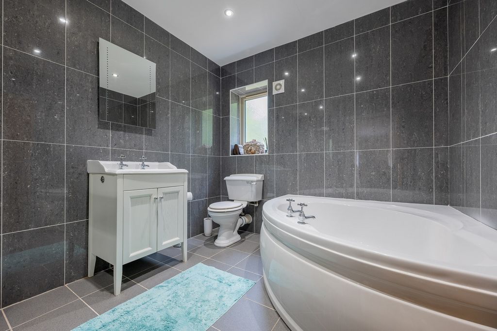
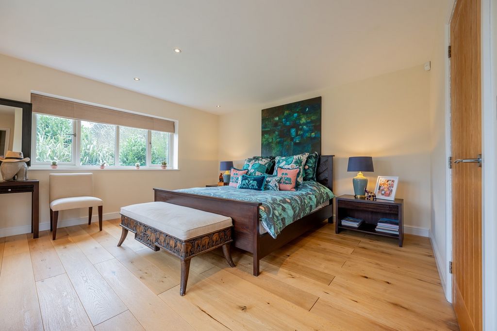
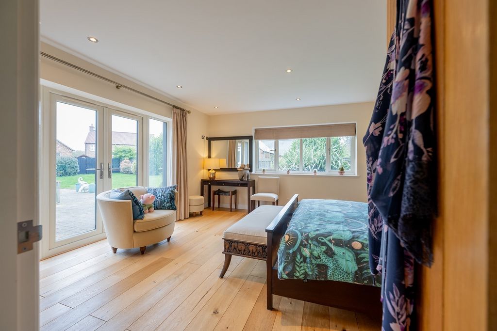
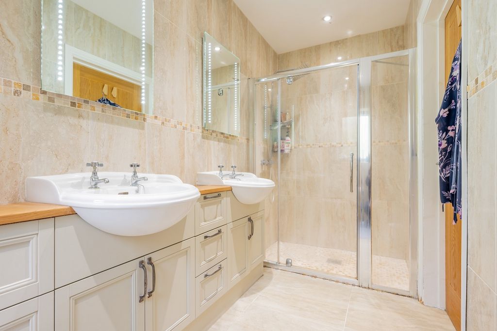

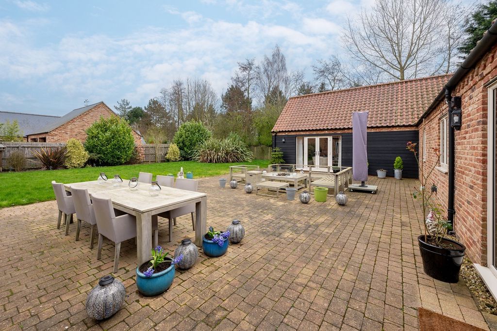
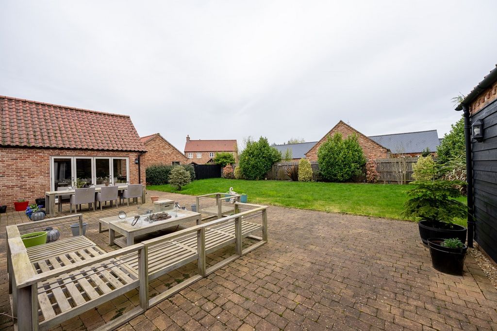
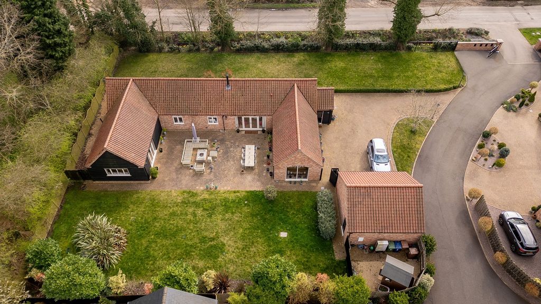
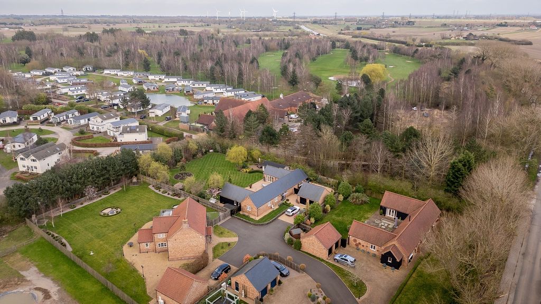
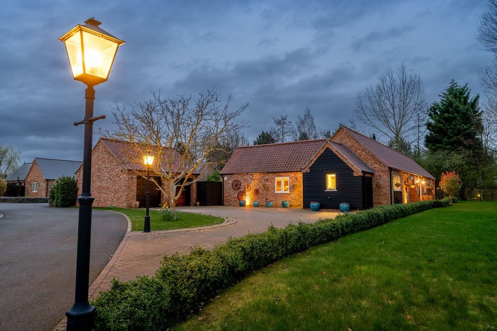
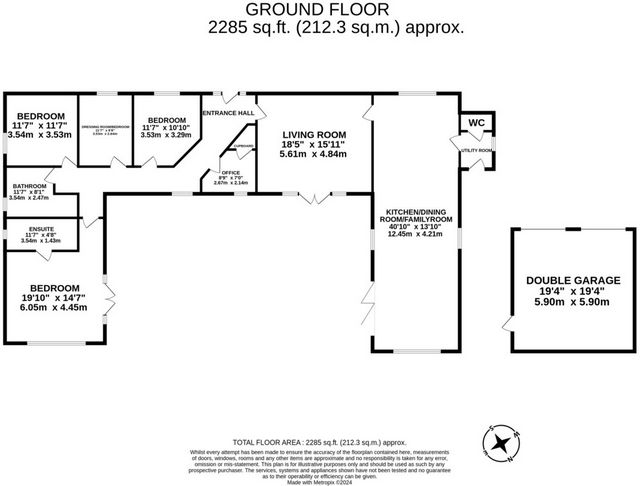
Features:
- Garden
- Garage Voir plus Voir moins Tee Off From Your Back Patio in this luxurious Barn style property, bordering a picturesque Golf and country club. Completed in 2017, this exceptional property offers a contemporary twist on classic barn style. Step inside and be captivated by the heart of the home: a magnificent 40-foot kitchen/Family Room. Soaring oak-framed vaulted ceilings and exposed brick walls create a dramatic ambiance, while a full-length window bathes the space in natural light. Imagine hosting unforgettable dinner parties as bifold doors open seamlessly onto your private courtyard and manicured rear garden. The bespoke kitchen is an avid cook's dream, boasting extensive, high-quality cabinetry and a full suite of integrated appliances, including fridge/freezer, dishwasher, twin ovens, wine fridge, and a range cooker – perfect for culinary adventures. For cosy evenings, retreat to the separate, spacious lounge warmed by the glow of a traditional brick fireplace with a multi-fuel burner. French doors lead out to the rear garden, blurring the lines between indoor and outdoor living. Four generously sized double bedrooms provide ample space for families or guests. Three bedrooms share a luxurious family bathroom, while the master suite boasts private access to the garden through French doors and a well-appointed en-suite shower room with twin basins. A dedicated study provides a quiet haven for work or relaxation, while a cloakroom and utility room with integrated washer and dryer ensure everyday living runs smoothly. This eco-conscious home boasts air source underfloor and water heating, along with engineered oak and tiled flooring throughout. LED lighting keeps the home bright and energy-efficient, while a rainwater harvesting system and bio-digester treatment plant demonstrate a commitment to sustainability.But the true gem of this property lies in its unparalleled location. The large private rear garden offers a tranquil sanctuary, yet steps away lies the verdant expanse of the neighbouring golf course. Imagine enjoying an afternoon barbeque with the gentle sounds of golfers perfecting their swing in the background – a truly unique blend of serenity and sporting activity.This exceptional barn conversion presents a rare opportunity to combine contemporary luxury with a picturesque village setting, all with a golf and country club practically on your doorstep.
Features:
- Garden
- Garage